$375,000
Available - For Sale
Listing ID: X12082255
1030 Pete's Lane , Frontenac, K0H 1W0, Frontenac
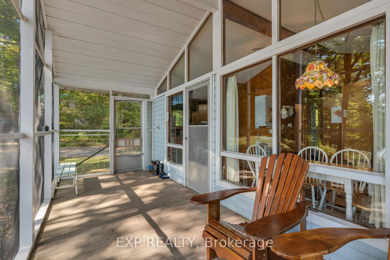
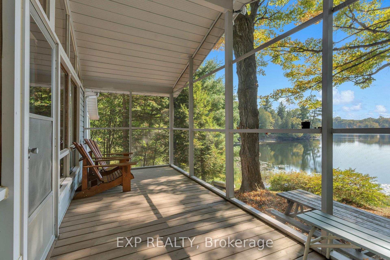
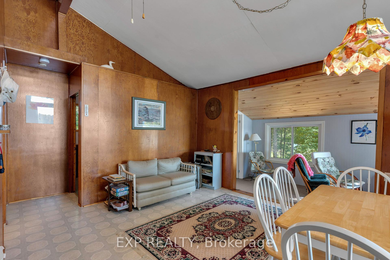
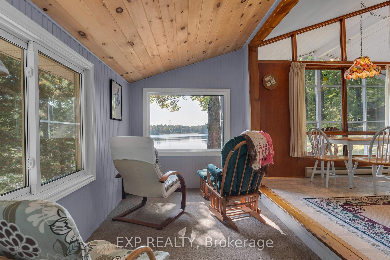
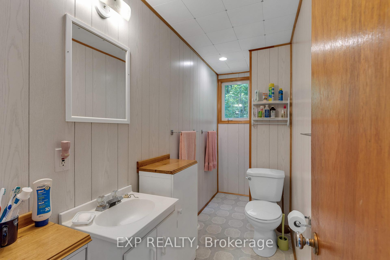
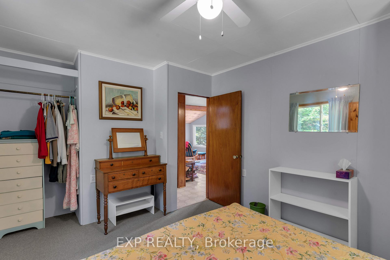
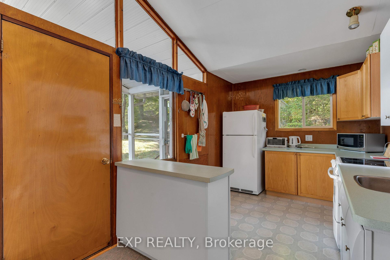
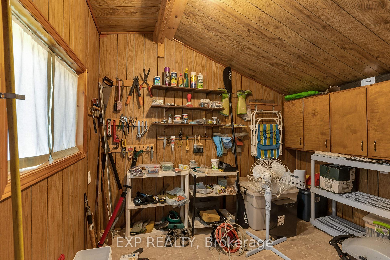

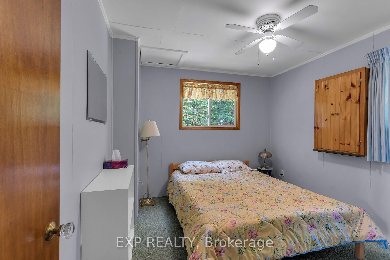
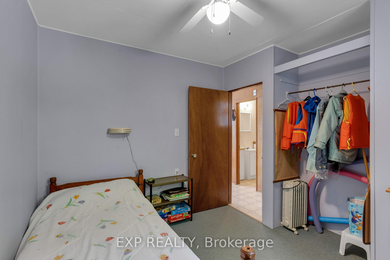
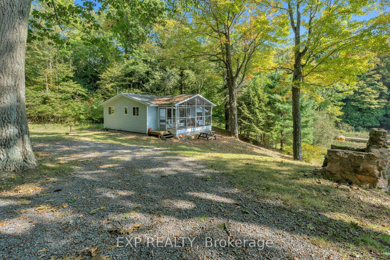
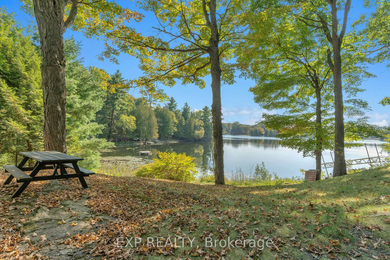
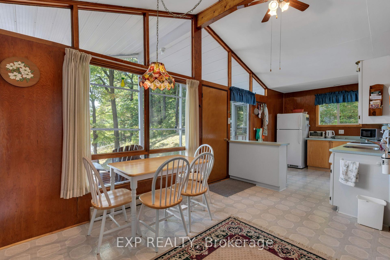
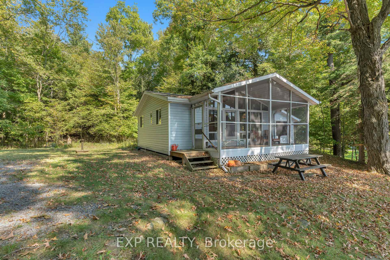
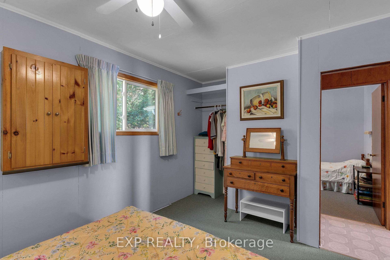
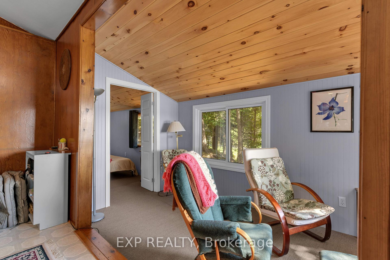
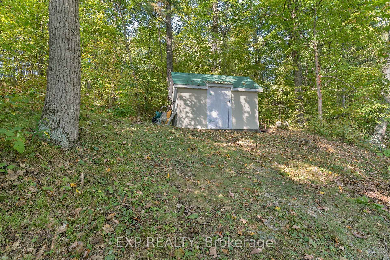
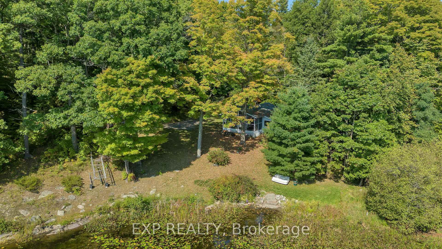
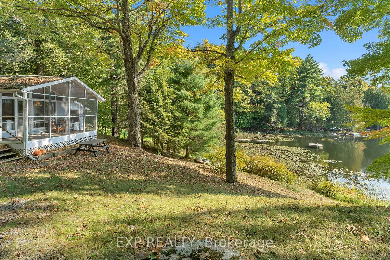
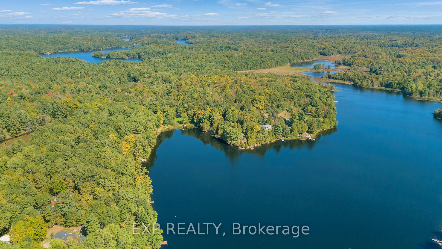
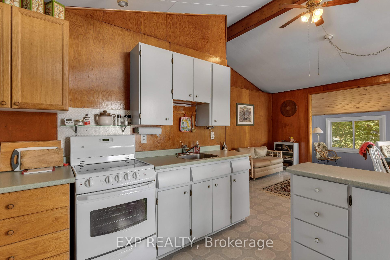

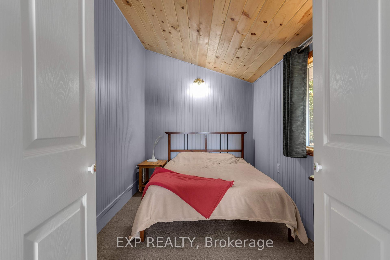

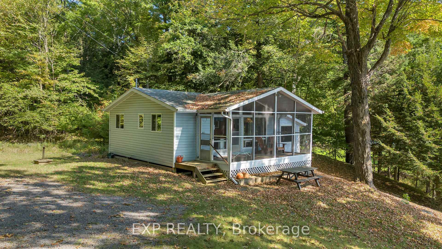
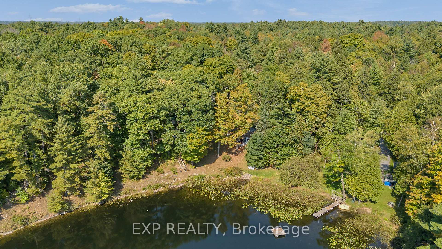
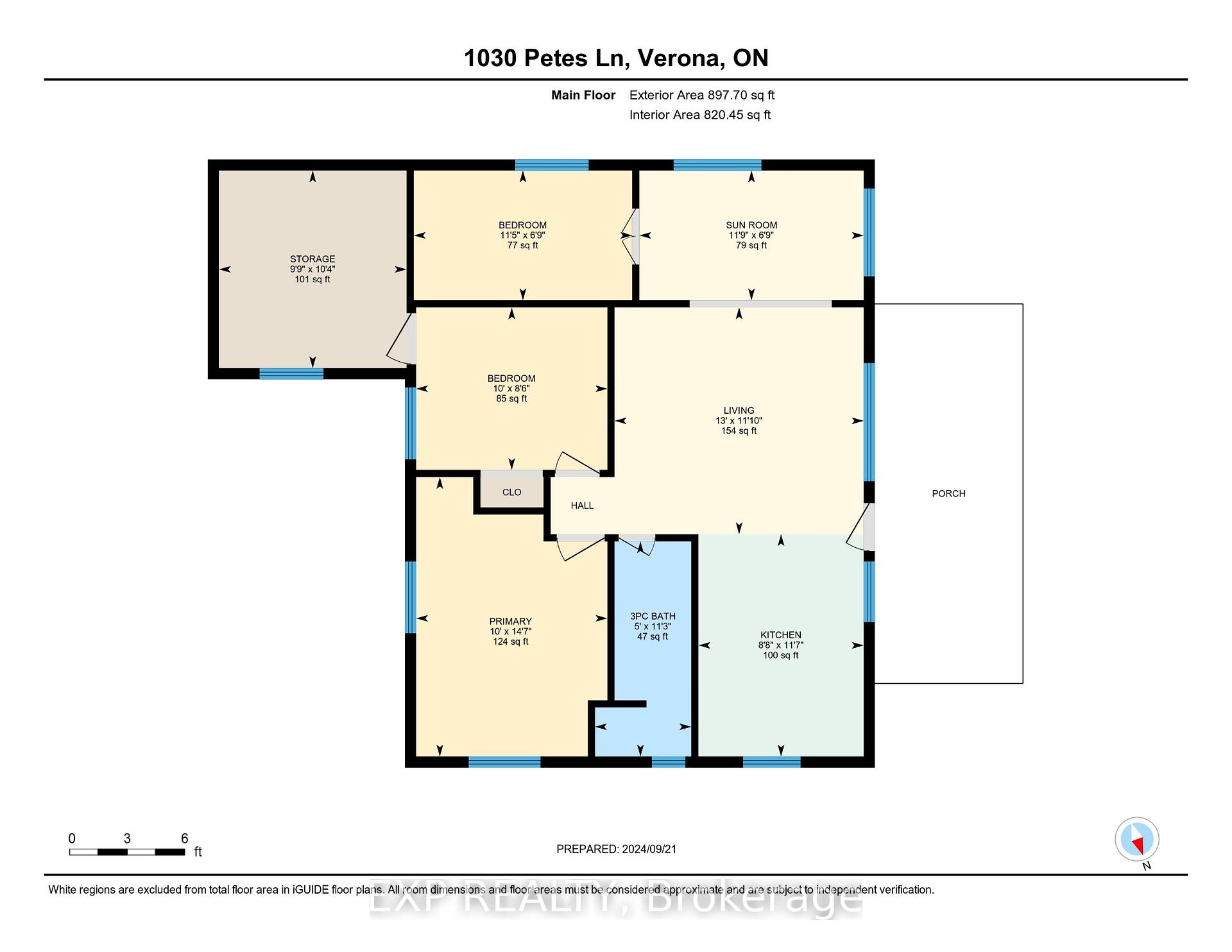
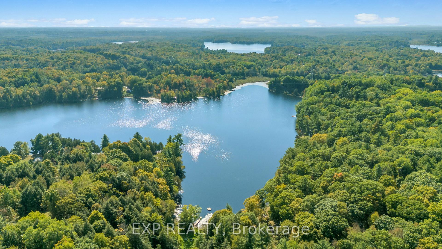
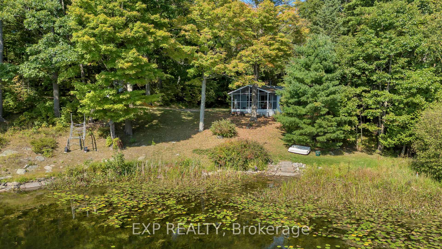
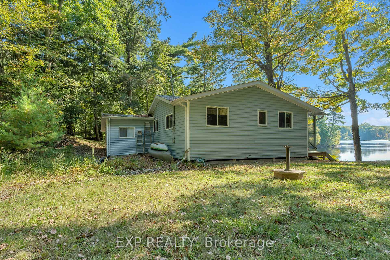
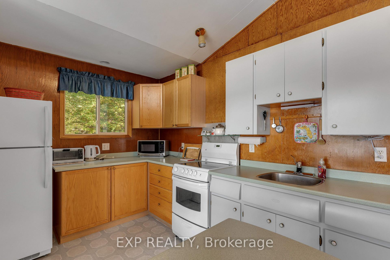
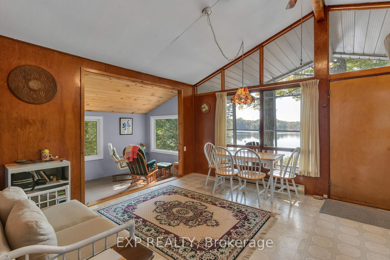

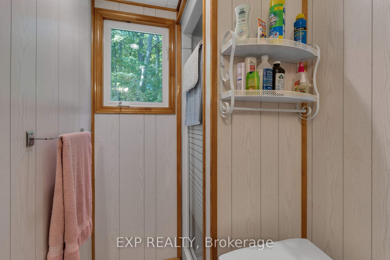
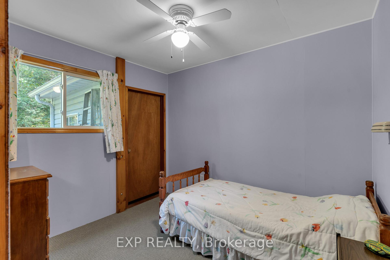
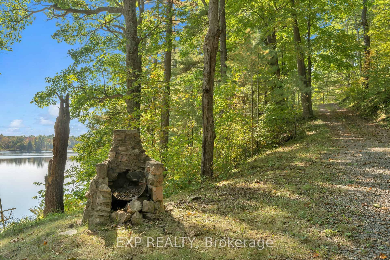
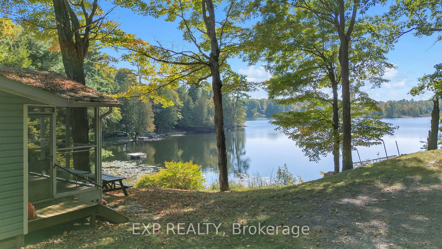
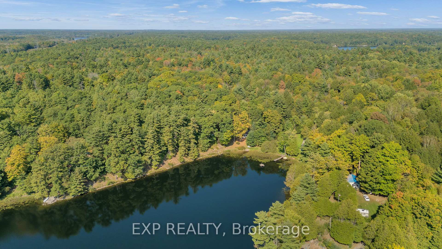







































| Escape to this serene, fully furnished 3-bedroom waterfront cottage nestled on the shores of Spring Lake, only 25 minutes north of Kingston. Perfect for a relaxing getaway, this cozy retreat offers stunning lake views, tranquil surroundings, and direct water access. The cottage features three bedrooms, one with a queen bed, two that can take doubles, a full bathroom and a fully equipped kitchen with all the comforts of home. The open-concept living and dining area is bathed in natural light, with large windows that frame the picturesque water views. Step outside to the large fully screened-in sunporch, perfect for morning coffee or evening sunsets. Enjoy the private dock for swimming, paddle boarding, canoeing, kayaking and fishing. This small lake is also suitable for small motor boating. If you are looking for peace and tranquility, this charming cottage would be perfect for you. Just pack your bags and start making memories by the water! |
| Price | $375,000 |
| Taxes: | $1669.00 |
| Assessment Year: | 2024 |
| Occupancy: | Owner |
| Address: | 1030 Pete's Lane , Frontenac, K0H 1W0, Frontenac |
| Directions/Cross Streets: | Hinchinbrooke/Petes Lane |
| Rooms: | 8 |
| Bedrooms: | 3 |
| Bedrooms +: | 0 |
| Family Room: | F |
| Basement: | None |
| Level/Floor | Room | Length(ft) | Width(ft) | Descriptions | |
| Room 1 | Main | Bedroom | 9.97 | 8.46 | |
| Room 2 | Main | Bedroom | 11.38 | 6.76 | |
| Room 3 | Main | Bedroom | 9.97 | 14.6 | |
| Room 4 | Main | Kitchen | 8.63 | 11.61 | |
| Room 5 | Main | Living Ro | 12.99 | 11.84 | |
| Room 6 | Main | Bathroom | 5.02 | 11.22 | |
| Room 7 | Main | Sunroom | 11.71 | 6.76 | |
| Room 8 | Main | Utility R | 9.77 | 10.3 |
| Washroom Type | No. of Pieces | Level |
| Washroom Type 1 | 3 | |
| Washroom Type 2 | 0 | |
| Washroom Type 3 | 0 | |
| Washroom Type 4 | 0 | |
| Washroom Type 5 | 0 |
| Total Area: | 0.00 |
| Property Type: | Detached |
| Style: | Bungalow |
| Exterior: | Vinyl Siding |
| Garage Type: | None |
| Drive Parking Spaces: | 5 |
| Pool: | None |
| Approximatly Square Footage: | 700-1100 |
| CAC Included: | N |
| Water Included: | N |
| Cabel TV Included: | N |
| Common Elements Included: | N |
| Heat Included: | N |
| Parking Included: | N |
| Condo Tax Included: | N |
| Building Insurance Included: | N |
| Fireplace/Stove: | N |
| Heat Type: | Baseboard |
| Central Air Conditioning: | None |
| Central Vac: | N |
| Laundry Level: | Syste |
| Ensuite Laundry: | F |
| Sewers: | Holding Tank |
$
%
Years
This calculator is for demonstration purposes only. Always consult a professional
financial advisor before making personal financial decisions.
| Although the information displayed is believed to be accurate, no warranties or representations are made of any kind. |
| EXP REALTY |
- Listing -1 of 0
|
|

Dir:
416-901-9881
Bus:
416-901-8881
Fax:
416-901-9881
| Virtual Tour | Book Showing | Email a Friend |
Jump To:
At a Glance:
| Type: | Freehold - Detached |
| Area: | Frontenac |
| Municipality: | Frontenac |
| Neighbourhood: | 47 - Frontenac South |
| Style: | Bungalow |
| Lot Size: | x 179.50(Feet) |
| Approximate Age: | |
| Tax: | $1,669 |
| Maintenance Fee: | $0 |
| Beds: | 3 |
| Baths: | 1 |
| Garage: | 0 |
| Fireplace: | N |
| Air Conditioning: | |
| Pool: | None |
Locatin Map:
Payment Calculator:

Contact Info
SOLTANIAN REAL ESTATE
Brokerage sharon@soltanianrealestate.com SOLTANIAN REAL ESTATE, Brokerage Independently owned and operated. 175 Willowdale Avenue #100, Toronto, Ontario M2N 4Y9 Office: 416-901-8881Fax: 416-901-9881Cell: 416-901-9881Office LocationFind us on map
Listing added to your favorite list
Looking for resale homes?

By agreeing to Terms of Use, you will have ability to search up to 305579 listings and access to richer information than found on REALTOR.ca through my website.

