$899,000
Available - For Sale
Listing ID: E12087495
102 Stagecoach Circ East , Toronto, M1C 0A1, Toronto
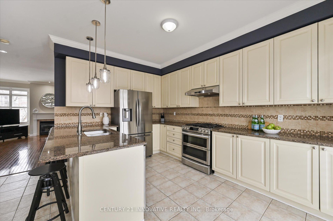
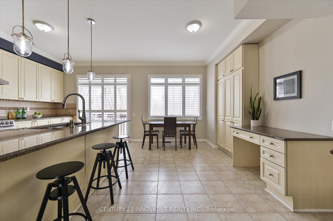
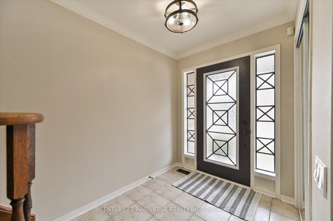
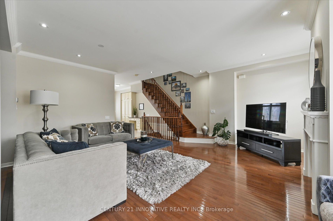
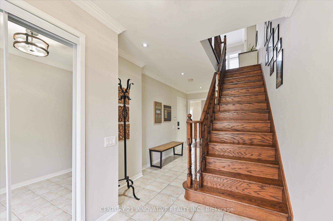
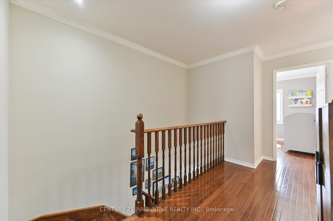
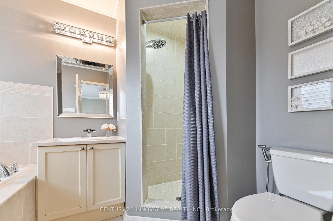
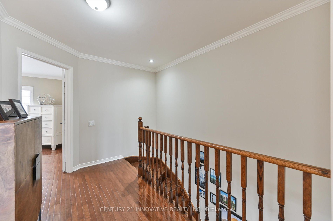
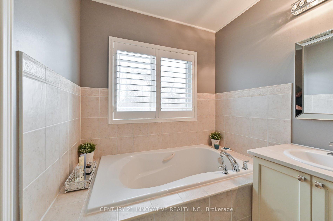
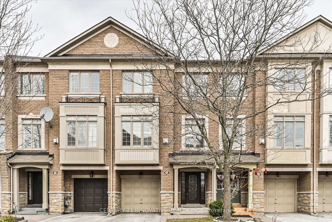
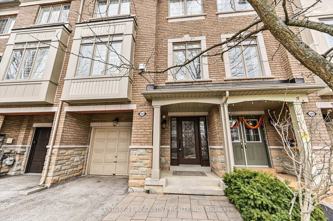
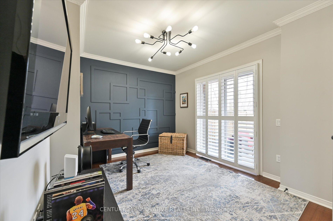
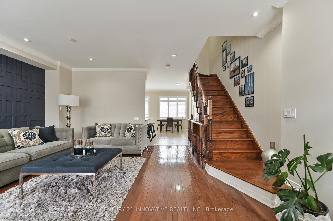
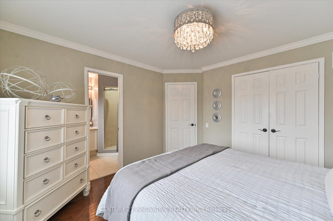
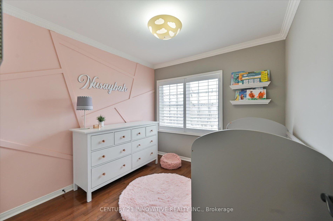
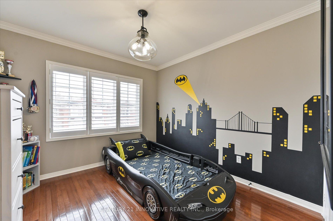
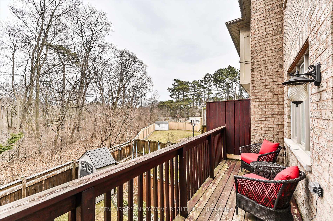
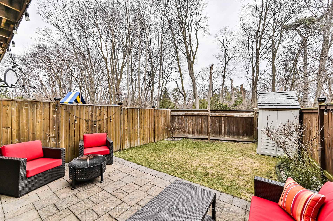
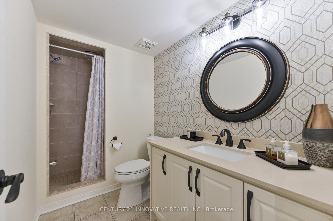

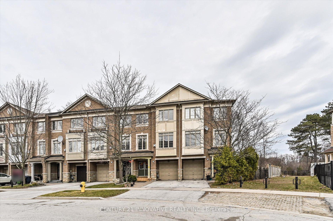
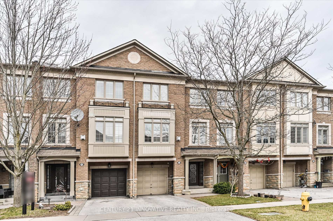
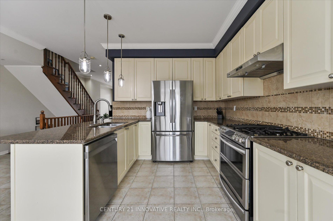
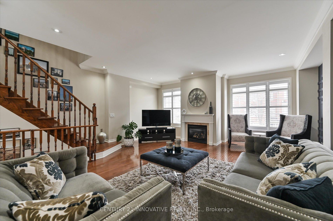
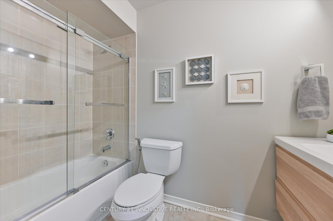
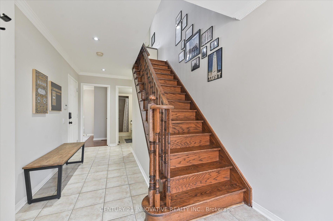
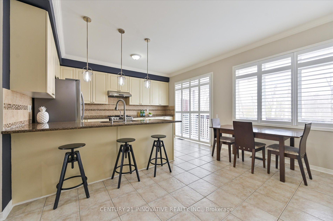
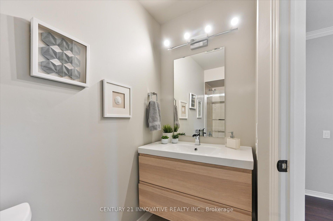

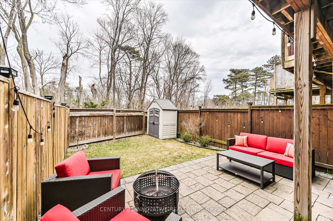
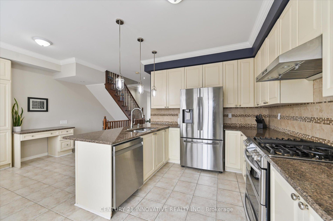
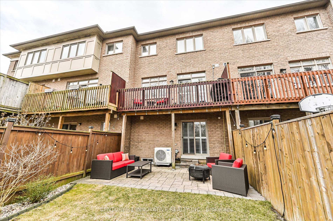
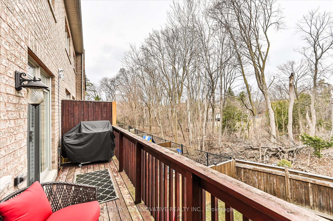
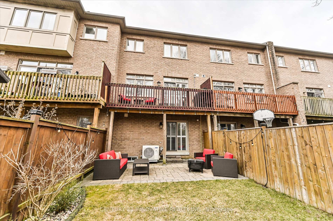
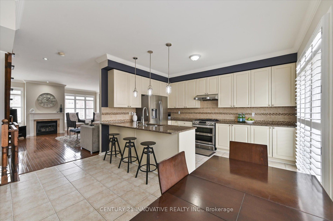
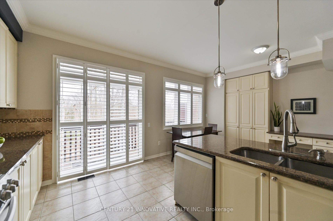
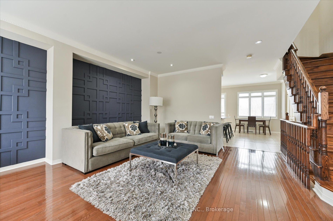
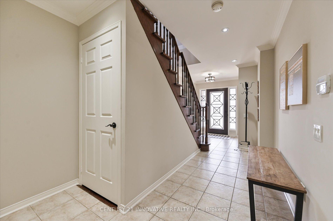
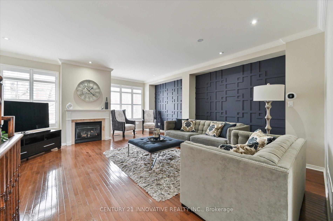
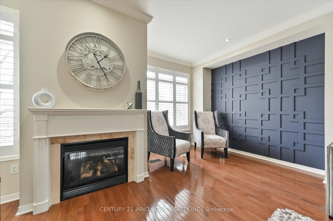
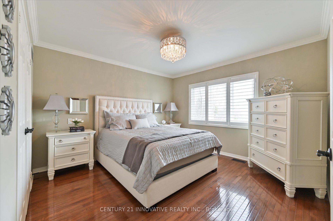
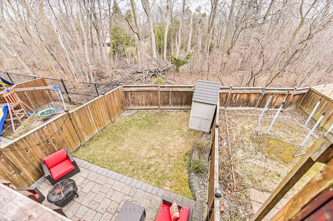
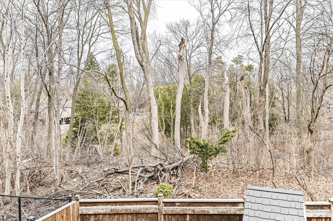
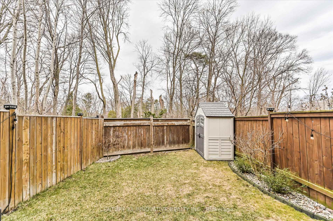
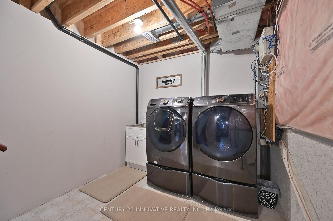













































| Must see Freehold Townhome overlooking ravine. Modern and very spacious layout . Move in condition. 3 Full bathrooms , 4 bedrooms . Secluded family neighborhood in the heart of the city mins to TTC , 401. Parks and shopping .Hardwood floors throughout , stainless steel appliances. Gas Stove . Granite Counter Tops. Pot Lights & 9FT Ceilings in living area .Crown mouldings throughout. A Dream kitchen with extra cabinet space , Built in desk area . Huge breakfast area . W/O to balcony from kitchen overlooks beautiful view of ravine . Gas hook up for BBQ outside. The ground floor bedroom is W/O to good size garden. Ground floor bedroom can be used as office space . Laundry in basement area finished. . Access to garage from ground floor. Perfect home for nature lovers , deers can be spotted occasionally . California shutters throughout. don't miss this one. |
| Price | $899,000 |
| Taxes: | $4670.84 |
| Occupancy: | Owner |
| Address: | 102 Stagecoach Circ East , Toronto, M1C 0A1, Toronto |
| Directions/Cross Streets: | MEADOWVALE /KINGSTON RD |
| Rooms: | 7 |
| Rooms +: | 1 |
| Bedrooms: | 4 |
| Bedrooms +: | 0 |
| Family Room: | T |
| Basement: | Partially Fi |
| Level/Floor | Room | Length(ft) | Width(ft) | Descriptions | |
| Room 1 | Ground | Bedroom 4 | 11.48 | 8.86 | Hardwood Floor, W/O To Yard, 3 Pc Bath |
| Room 2 | Second | Living Ro | 20.01 | 18.7 | Hardwood Floor, Fireplace, Window |
| Room 3 | Second | Dining Ro | 20.01 | 18.7 | Hardwood Floor, Combined w/Living |
| Room 4 | Second | Kitchen | 18.7 | 13.97 | Granite Counters, W/O To Deck, Breakfast Area |
| Room 5 | Third | Primary B | 12.6 | 8.69 | Hardwood Floor, 4 Pc Ensuite, Closet |
| Room 6 | Third | Bedroom 2 | 10.69 | 9.28 | Hardwood Floor, Closet |
| Room 7 | Third | Bedroom 3 | 9.68 | 8.99 | Hardwood Floor, Closet |
| Room 8 | Third | Other | 7.54 | 5.58 | 4 Pc Bath |
| Washroom Type | No. of Pieces | Level |
| Washroom Type 1 | 3 | Main |
| Washroom Type 2 | 3 | Second |
| Washroom Type 3 | 3 | Third |
| Washroom Type 4 | 0 | |
| Washroom Type 5 | 0 |
| Total Area: | 0.00 |
| Property Type: | Att/Row/Townhouse |
| Style: | 3-Storey |
| Exterior: | Brick |
| Garage Type: | Attached |
| (Parking/)Drive: | Private |
| Drive Parking Spaces: | 1 |
| Park #1 | |
| Parking Type: | Private |
| Park #2 | |
| Parking Type: | Private |
| Pool: | None |
| Approximatly Square Footage: | 1500-2000 |
| CAC Included: | N |
| Water Included: | N |
| Cabel TV Included: | N |
| Common Elements Included: | N |
| Heat Included: | N |
| Parking Included: | N |
| Condo Tax Included: | N |
| Building Insurance Included: | N |
| Fireplace/Stove: | Y |
| Heat Type: | Heat Pump |
| Central Air Conditioning: | Central Air |
| Central Vac: | N |
| Laundry Level: | Syste |
| Ensuite Laundry: | F |
| Sewers: | Sewer |
$
%
Years
This calculator is for demonstration purposes only. Always consult a professional
financial advisor before making personal financial decisions.
| Although the information displayed is believed to be accurate, no warranties or representations are made of any kind. |
| CENTURY 21 INNOVATIVE REALTY INC. |
- Listing -1 of 0
|
|

Dir:
416-901-9881
Bus:
416-901-8881
Fax:
416-901-9881
| Virtual Tour | Book Showing | Email a Friend |
Jump To:
At a Glance:
| Type: | Freehold - Att/Row/Townhouse |
| Area: | Toronto |
| Municipality: | Toronto E10 |
| Neighbourhood: | Centennial Scarborough |
| Style: | 3-Storey |
| Lot Size: | x 75.00(Feet) |
| Approximate Age: | |
| Tax: | $4,670.84 |
| Maintenance Fee: | $0 |
| Beds: | 4 |
| Baths: | 3 |
| Garage: | 0 |
| Fireplace: | Y |
| Air Conditioning: | |
| Pool: | None |
Locatin Map:
Payment Calculator:

Contact Info
SOLTANIAN REAL ESTATE
Brokerage sharon@soltanianrealestate.com SOLTANIAN REAL ESTATE, Brokerage Independently owned and operated. 175 Willowdale Avenue #100, Toronto, Ontario M2N 4Y9 Office: 416-901-8881Fax: 416-901-9881Cell: 416-901-9881Office LocationFind us on map
Listing added to your favorite list
Looking for resale homes?

By agreeing to Terms of Use, you will have ability to search up to 305579 listings and access to richer information than found on REALTOR.ca through my website.

