$2,195,000
Available - For Sale
Listing ID: E12087876
35 Davies Cres , Toronto, M4J 2X7, Toronto
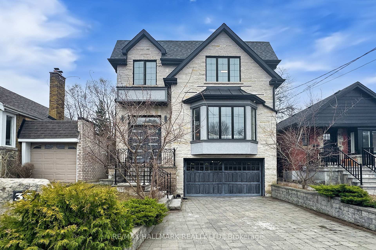
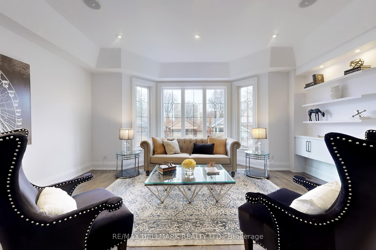
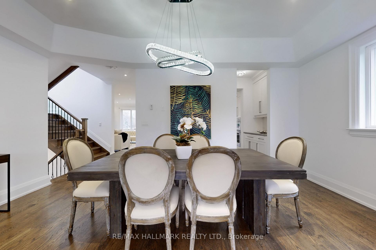
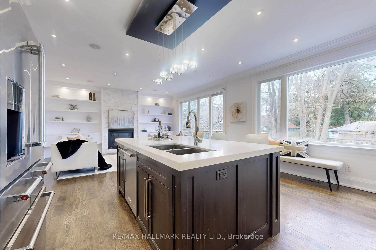
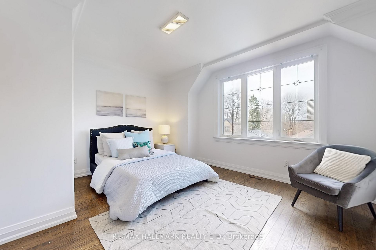
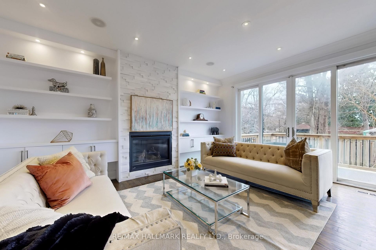
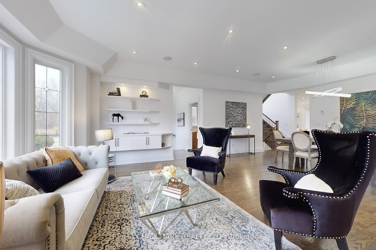
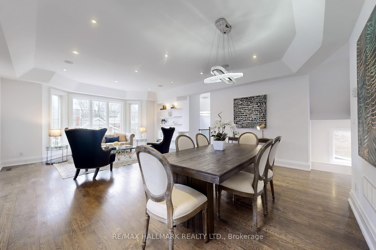
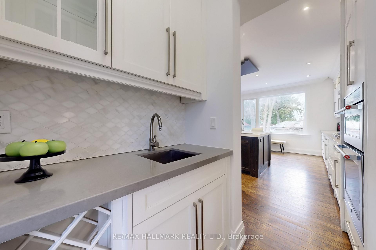
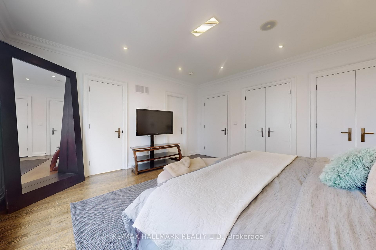
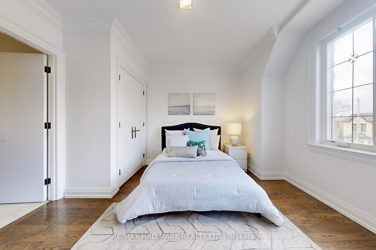
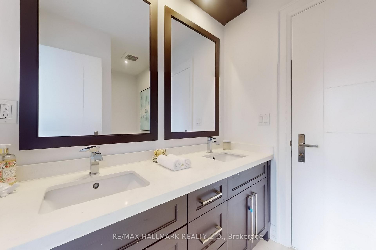
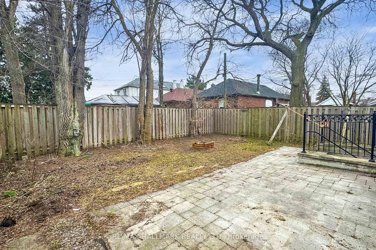
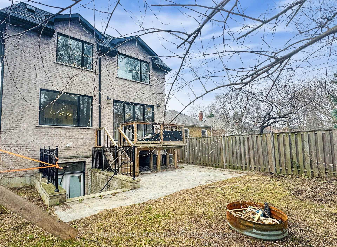
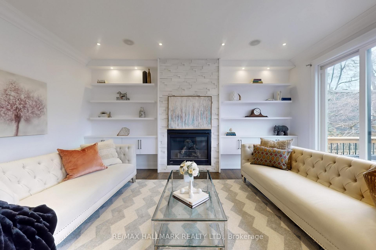
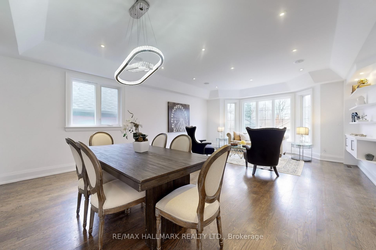
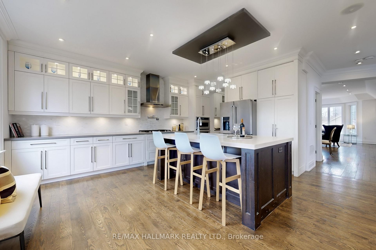
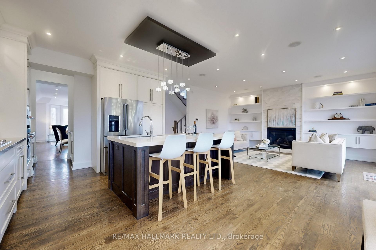
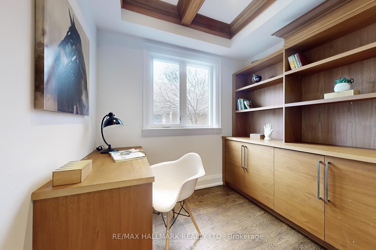
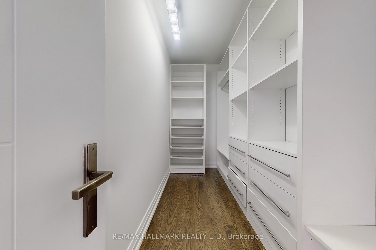
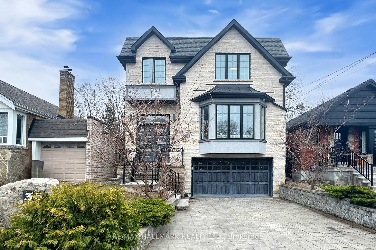
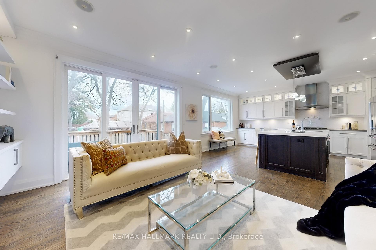
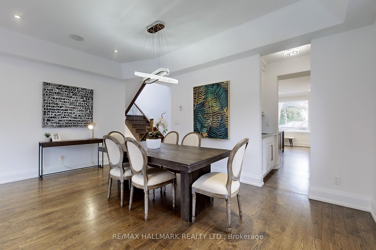
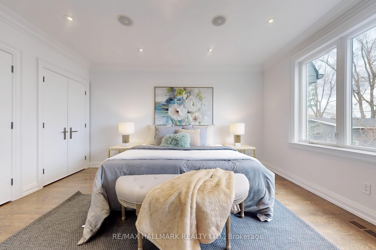
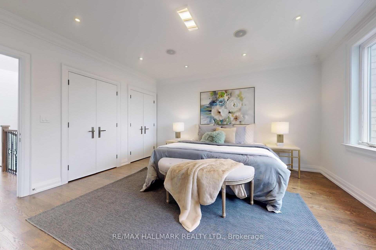
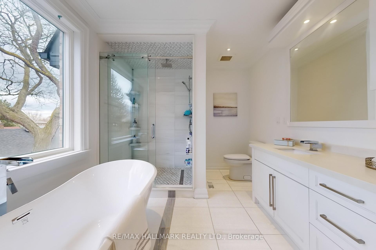
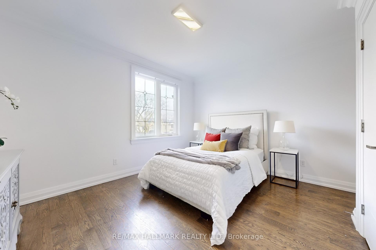
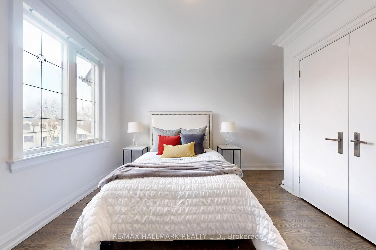
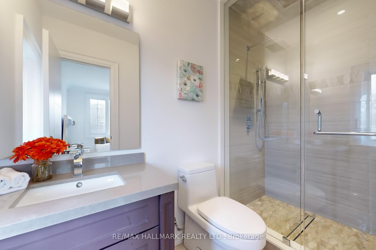
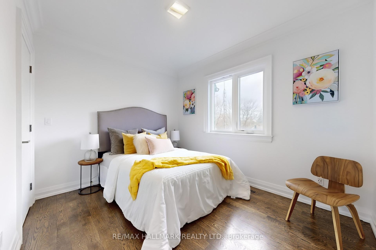
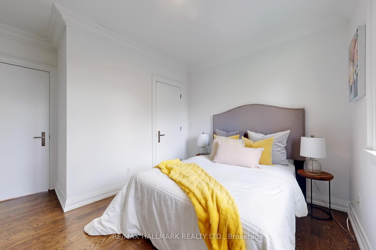
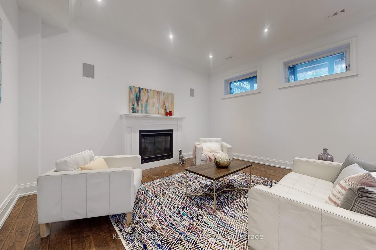
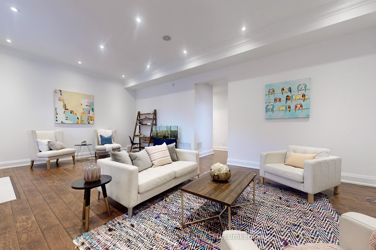
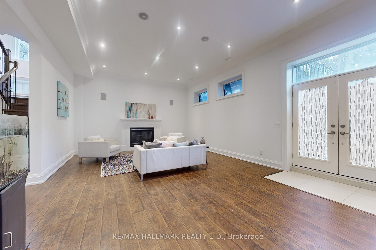
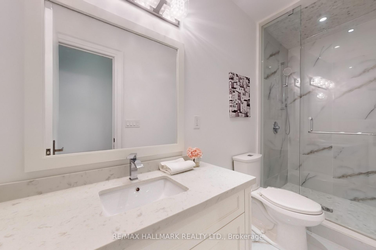
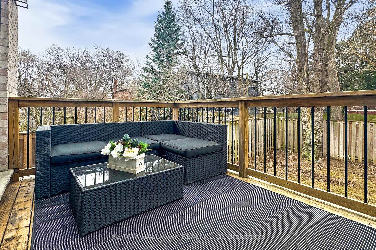
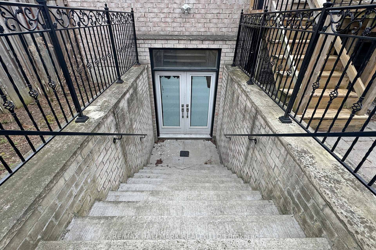
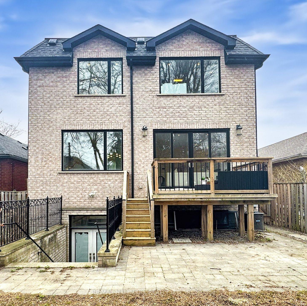






































| True Pride Of Ownership Shines In This Beautifully Maintained, Contemporary-Meets-Modern Family Home, Tucked Away On A Quiet Cul-De-Sac In The Heart Of East York. Step Inside To Discover A Thoughtfully Designed Layout Featuring 4 Spacious Bedrooms, 5 Elegant Bathrooms, And A Seamless Blend Of Style And Functionality. The Main Floor Boasts A Grand Open-Concept Living And Dining Room, Ideal For Hosting And Entertaining In Style. The Kitchen Flows Effortlessly Into A Cozy Family Room, Creating The Perfect Hub For Everyday Living And Gathering.Need To Work From Home. You Will Love The Private Main Floor Office, Tucked Away For Quiet And Productivity.The Lower Level Features A Massive, Oversized Basement With Endless Potential Think Home Theatre, Gym, Or Rec Room With Direct Interior Access To The Garage For Added Convenience.The Outdoor Space Is Just As Impressive, With A Huge Backyard Ready For Summer Barbecues, Playtime, Or Simply Relaxing In Your Own Urban Oasis. Plus, Enjoy The Built-In Speaker System Throughout The Home And Ample Private + Street Parking.This Is More Than Just A HomeIt's A Lifestyle. Dont Miss Your Chance To Own This East York Masterpiece! |
| Price | $2,195,000 |
| Taxes: | $8133.00 |
| Occupancy: | Vacant |
| Address: | 35 Davies Cres , Toronto, M4J 2X7, Toronto |
| Directions/Cross Streets: | Don Mills/O'conner |
| Rooms: | 10 |
| Bedrooms: | 4 |
| Bedrooms +: | 0 |
| Family Room: | T |
| Basement: | Finished wit |
| Level/Floor | Room | Length(ft) | Width(ft) | Descriptions | |
| Room 1 | Main | Living Ro | 22.07 | 16.4 | Hardwood Floor, Bay Window, Combined w/Dining |
| Room 2 | Main | Dining Ro | 22.07 | 16.4 | Hardwood Floor, Built-in Speakers, Combined w/Living |
| Room 3 | Main | Kitchen | 13.81 | 16.99 | Hardwood Floor, Centre Island, Stainless Steel Appl |
| Room 4 | Main | Family Ro | 13.81 | 16.99 | Hardwood Floor, Fireplace, W/O To Deck |
| Room 5 | Main | Foyer | 4.07 | 8.4 | Marble Floor, Large Closet, Double Doors |
| Room 6 | Second | Primary B | 14.07 | 14.07 | Hardwood Floor, Walk-In Closet(s), 5 Pc Ensuite |
| Room 7 | Second | Bedroom 2 | 12.99 | 10.1 | Hardwood Floor, Closet, 3 Pc Ensuite |
| Room 8 | Second | Bedroom 3 | 10 | 14.01 | Hardwood Floor, Closet, Semi Ensuite |
| Room 9 | Second | Bedroom 4 | 10 | 10.99 | Hardwood Floor, Closet, Semi Ensuite |
| Room 10 | Basement | Recreatio | 26.8 | 16.79 | Laminate, Fireplace, Built-in Speakers |
| Washroom Type | No. of Pieces | Level |
| Washroom Type 1 | 2 | Main |
| Washroom Type 2 | 5 | Second |
| Washroom Type 3 | 4 | Second |
| Washroom Type 4 | 3 | Second |
| Washroom Type 5 | 3 | Basement |
| Total Area: | 0.00 |
| Property Type: | Detached |
| Style: | 2-Storey |
| Exterior: | Brick, Stone |
| Garage Type: | Built-In |
| (Parking/)Drive: | Private |
| Drive Parking Spaces: | 2 |
| Park #1 | |
| Parking Type: | Private |
| Park #2 | |
| Parking Type: | Private |
| Pool: | None |
| Approximatly Square Footage: | 2000-2500 |
| Property Features: | Cul de Sac/D, Fenced Yard |
| CAC Included: | N |
| Water Included: | N |
| Cabel TV Included: | N |
| Common Elements Included: | N |
| Heat Included: | N |
| Parking Included: | N |
| Condo Tax Included: | N |
| Building Insurance Included: | N |
| Fireplace/Stove: | Y |
| Heat Type: | Forced Air |
| Central Air Conditioning: | Central Air |
| Central Vac: | N |
| Laundry Level: | Syste |
| Ensuite Laundry: | F |
| Sewers: | Sewer |
$
%
Years
This calculator is for demonstration purposes only. Always consult a professional
financial advisor before making personal financial decisions.
| Although the information displayed is believed to be accurate, no warranties or representations are made of any kind. |
| RE/MAX HALLMARK REALTY LTD. |
- Listing -1 of 0
|
|

Dir:
416-901-9881
Bus:
416-901-8881
Fax:
416-901-9881
| Virtual Tour | Book Showing | Email a Friend |
Jump To:
At a Glance:
| Type: | Freehold - Detached |
| Area: | Toronto |
| Municipality: | Toronto E03 |
| Neighbourhood: | East York |
| Style: | 2-Storey |
| Lot Size: | x 99.54(Feet) |
| Approximate Age: | |
| Tax: | $8,133 |
| Maintenance Fee: | $0 |
| Beds: | 4 |
| Baths: | 5 |
| Garage: | 0 |
| Fireplace: | Y |
| Air Conditioning: | |
| Pool: | None |
Locatin Map:
Payment Calculator:

Contact Info
SOLTANIAN REAL ESTATE
Brokerage sharon@soltanianrealestate.com SOLTANIAN REAL ESTATE, Brokerage Independently owned and operated. 175 Willowdale Avenue #100, Toronto, Ontario M2N 4Y9 Office: 416-901-8881Fax: 416-901-9881Cell: 416-901-9881Office LocationFind us on map
Listing added to your favorite list
Looking for resale homes?

By agreeing to Terms of Use, you will have ability to search up to 305579 listings and access to richer information than found on REALTOR.ca through my website.

