$2,099,000
Available - For Sale
Listing ID: N12087532
48 Vaughan Mills Road North , Vaughan, L4H 1C8, York
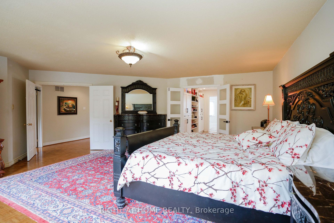
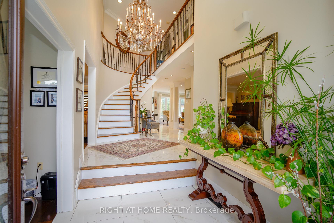
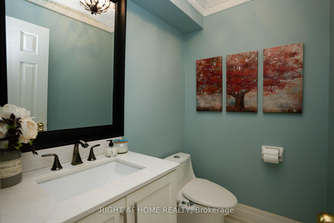
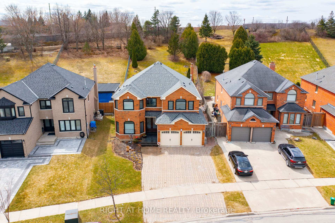
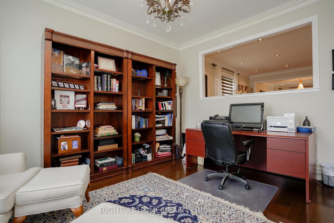
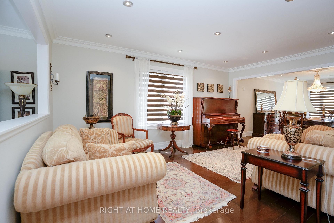
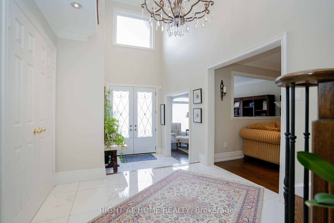
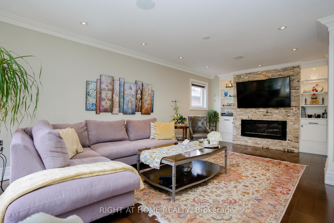
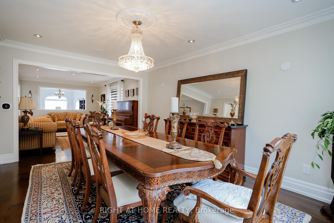
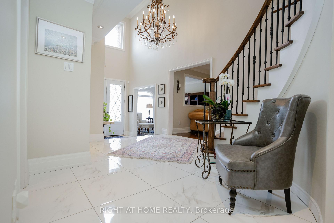
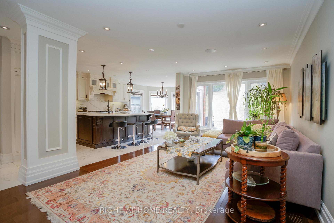
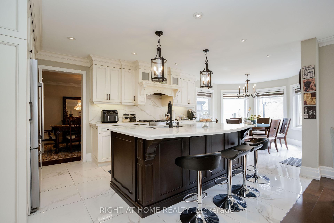
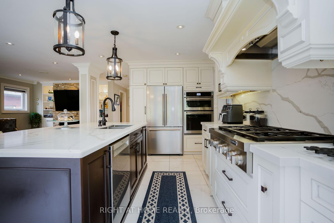
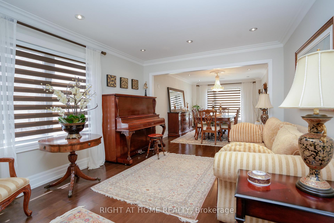
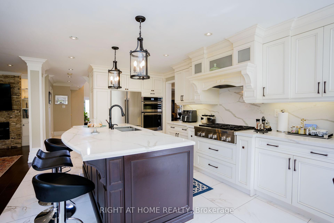
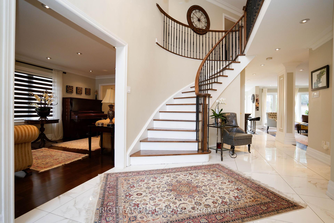
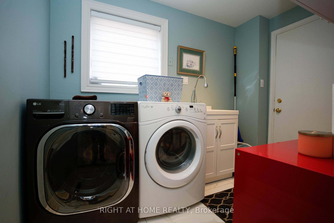
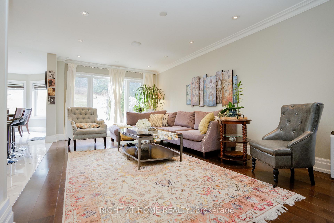
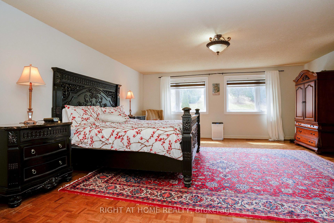
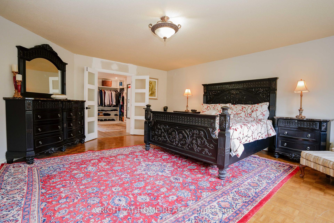
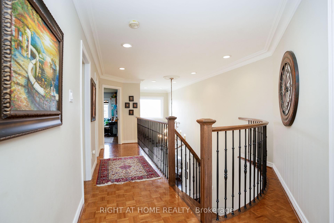
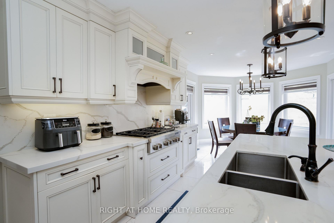
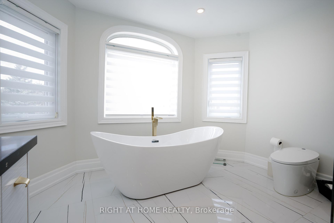
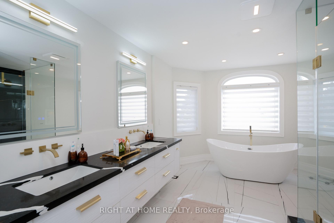
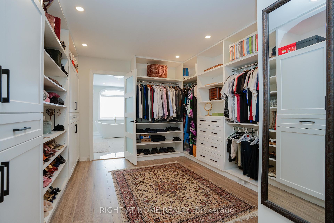
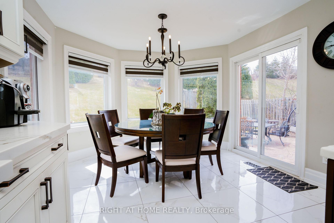
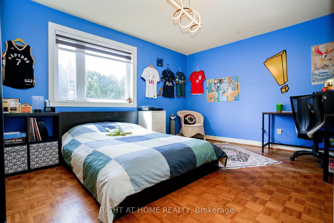
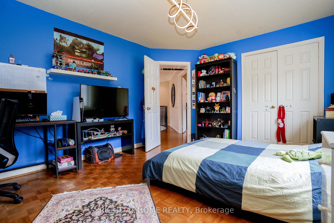
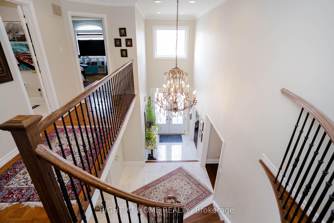
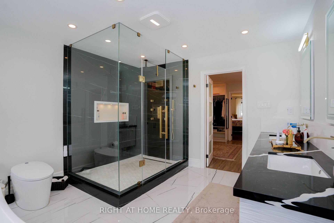
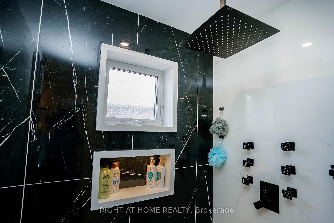
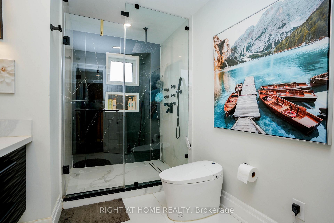
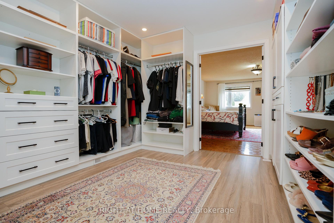

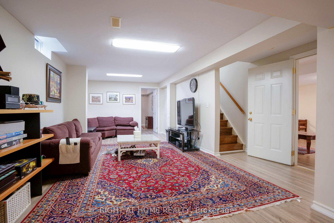
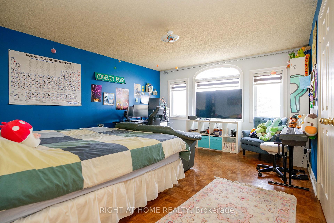
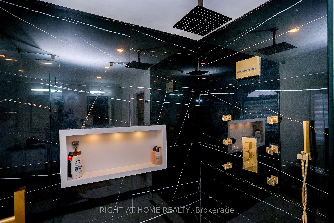
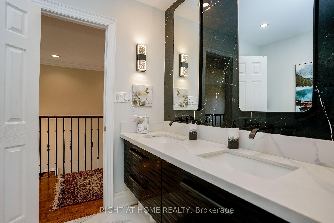
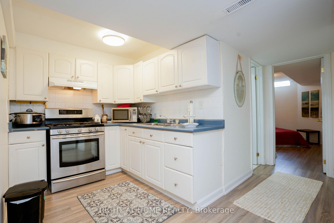
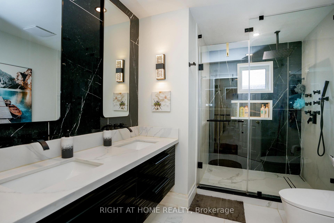
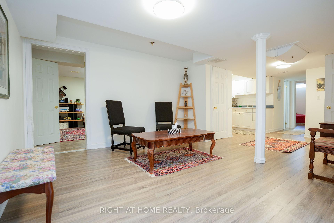
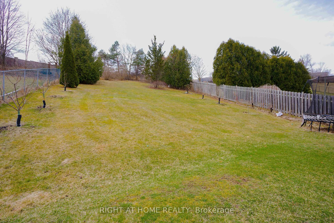
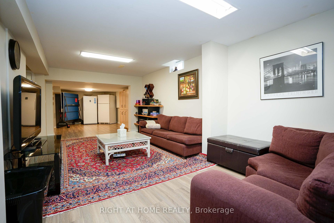
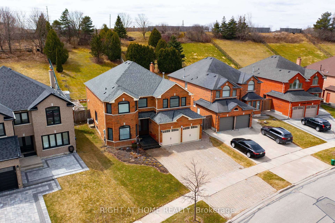
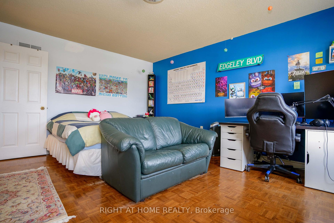
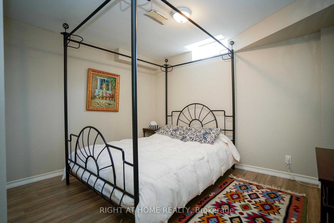
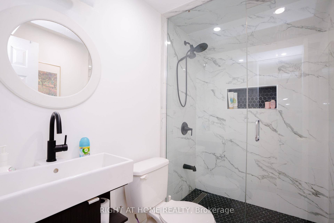
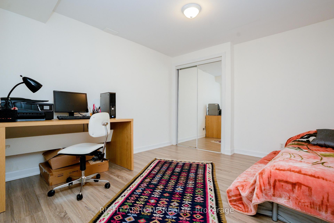
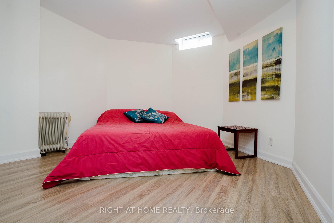
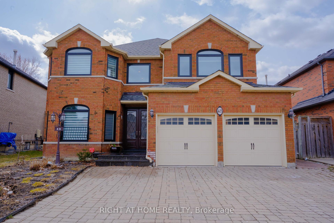
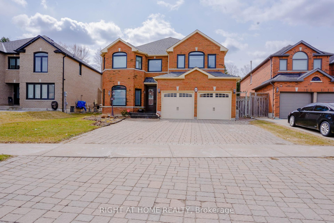
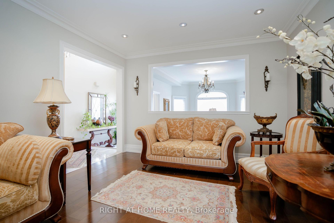
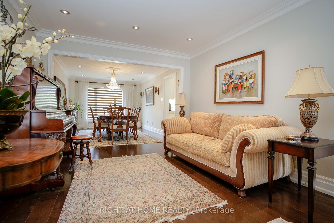
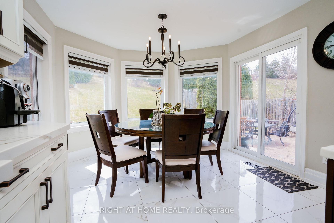
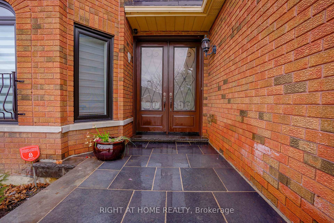
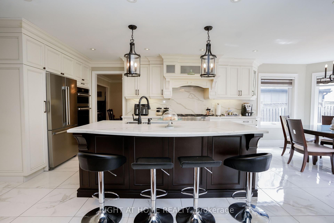
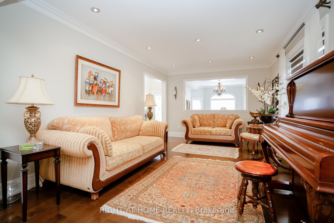

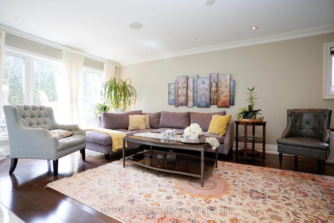
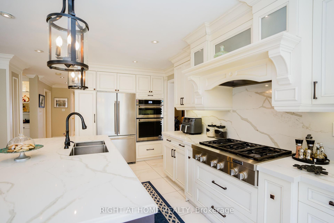
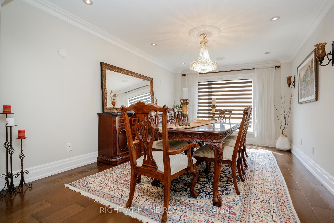
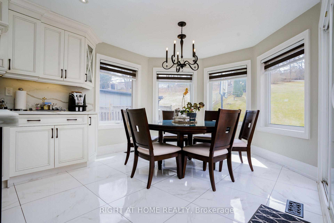






























































| WELCOME TO THIS EXQUISITE 4+2 BEDROOM HOME WITH A BASEMENT APARTMENT! Immaculate 3,400 Sqft family home in the heart of Woodbridge with 2 professionally finished basements, featuring a separate entrance and a 2-bedroom apartment . Crown moulding on the main floor, a large family room, and a private large backyard. Great location for your dream family home. Main floor laundry and entrance to the garage. Large driveway. The basement is professionally finished, with 3 bedrooms, 2 recreation rooms, kitchen, and a laundry area with a separate entrance. Large, breathtaking lot, steps from the Humber River and lush conservation. Gourmet kitchen with gas burners and a breakfast area that leads to a huge, breathtaking backyard. $$$ spent on upgrades. The interior of this home features crown mouldings and pot lights. The family-sized kitchen includes an oversized island, upgraded appliances, and a walkout to the backyard. The primary bedroom offers a newly renovated 5-piece en-suite and a walk-in closet. Newly renovated main bathroom, new furnace, new roof, and all new windows. |
| Price | $2,099,000 |
| Taxes: | $8023.00 |
| Assessment Year: | 2025 |
| Occupancy: | Owner |
| Address: | 48 Vaughan Mills Road North , Vaughan, L4H 1C8, York |
| Acreage: | < .50 |
| Directions/Cross Streets: | kipping &Lang staff |
| Rooms: | 9 |
| Rooms +: | 4 |
| Bedrooms: | 4 |
| Bedrooms +: | 3 |
| Family Room: | T |
| Basement: | Finished, Separate Ent |
| Level/Floor | Room | Length(ft) | Width(ft) | Descriptions | |
| Room 1 | Main | Family Ro | 15.74 | 11.15 | Built-in Speakers, Casement Windows, Crown Moulding |
| Room 2 | Main | Dining Ro | 16.4 | 11.15 | Hardwood Floor, Pot Lights, Large Window |
| Room 3 | Main | Living Ro | 16.4 | 9.84 | Hardwood Floor, Pot Lights, Combined w/Dining |
| Room 4 | Main | Kitchen | 24.6 | 11.15 | Open Concept, Stainless Steel Appl, Granite Counters |
| Room 5 | Main | Den | 13.78 | 11.48 | Pot Lights, Hardwood Floor |
| Room 6 | Second | Great Roo | 20.01 | 18.04 | 5 Pc Ensuite, Walk-In Closet(s), Pot Lights |
| Room 7 | Second | Bedroom 2 | 14.1 | 11.81 | Above Grade Window, Double Closet |
| Room 8 | Second | Bedroom 3 | 15.42 | 13.45 | Above Grade Window, Double Closet |
| Room 9 | Second | Bedroom 4 | 11.15 | 9.84 | Double Closet, Above Grade Window |
| Room 10 | Basement | Bedroom | 11.48 | 11.15 | Double Closet, Laminate |
| Room 11 | Basement | Bedroom 2 | 13.12 | 11.48 | Double Closet, Laminate |
| Room 12 | Basement | Bedroom 3 | 11.48 | 9.84 | Double Closet, Laminate |
| Room 13 | Basement | Family Ro | 34.77 | 11.15 | Laminate |
| Room 14 | Basement | Recreatio | 21.32 | 11.48 | Laminate |
| Room 15 | Basement | Kitchen | 7.54 | 6.89 | B/I Stove, B/I Vanity |
| Washroom Type | No. of Pieces | Level |
| Washroom Type 1 | 5 | Second |
| Washroom Type 2 | 4 | Second |
| Washroom Type 3 | 2 | Main |
| Washroom Type 4 | 3 | Basement |
| Washroom Type 5 | 3 | Basement |
| Washroom Type 6 | 5 | Second |
| Washroom Type 7 | 4 | Second |
| Washroom Type 8 | 2 | Main |
| Washroom Type 9 | 3 | Basement |
| Washroom Type 10 | 3 | Basement |
| Total Area: | 0.00 |
| Property Type: | Detached |
| Style: | 2-Storey |
| Exterior: | Brick |
| Garage Type: | Detached |
| (Parking/)Drive: | Private Do |
| Drive Parking Spaces: | 4 |
| Park #1 | |
| Parking Type: | Private Do |
| Park #2 | |
| Parking Type: | Private Do |
| Pool: | None |
| Approximatly Square Footage: | 3000-3500 |
| CAC Included: | N |
| Water Included: | N |
| Cabel TV Included: | N |
| Common Elements Included: | N |
| Heat Included: | N |
| Parking Included: | N |
| Condo Tax Included: | N |
| Building Insurance Included: | N |
| Fireplace/Stove: | N |
| Heat Type: | Forced Air |
| Central Air Conditioning: | Central Air |
| Central Vac: | N |
| Laundry Level: | Syste |
| Ensuite Laundry: | F |
| Elevator Lift: | False |
| Sewers: | Sewer |
| Utilities-Cable: | Y |
| Utilities-Hydro: | Y |
$
%
Years
This calculator is for demonstration purposes only. Always consult a professional
financial advisor before making personal financial decisions.
| Although the information displayed is believed to be accurate, no warranties or representations are made of any kind. |
| RIGHT AT HOME REALTY |
- Listing -1 of 0
|
|

Dir:
416-901-9881
Bus:
416-901-8881
Fax:
416-901-9881
| Virtual Tour | Book Showing | Email a Friend |
Jump To:
At a Glance:
| Type: | Freehold - Detached |
| Area: | York |
| Municipality: | Vaughan |
| Neighbourhood: | Elder Mills |
| Style: | 2-Storey |
| Lot Size: | x 225.00(Feet) |
| Approximate Age: | |
| Tax: | $8,023 |
| Maintenance Fee: | $0 |
| Beds: | 4+3 |
| Baths: | 5 |
| Garage: | 0 |
| Fireplace: | N |
| Air Conditioning: | |
| Pool: | None |
Locatin Map:
Payment Calculator:

Contact Info
SOLTANIAN REAL ESTATE
Brokerage sharon@soltanianrealestate.com SOLTANIAN REAL ESTATE, Brokerage Independently owned and operated. 175 Willowdale Avenue #100, Toronto, Ontario M2N 4Y9 Office: 416-901-8881Fax: 416-901-9881Cell: 416-901-9881Office LocationFind us on map
Listing added to your favorite list
Looking for resale homes?

By agreeing to Terms of Use, you will have ability to search up to 305579 listings and access to richer information than found on REALTOR.ca through my website.

