$585,000
Available - For Sale
Listing ID: W12085878
50 Kingsbridge Garden Circ , Mississauga, L5R 1Y2, Peel
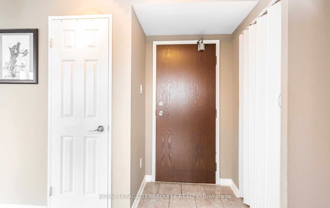
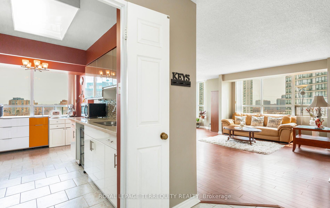
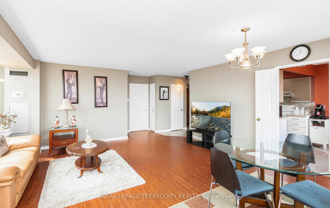
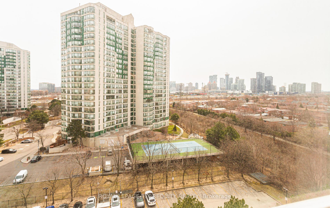
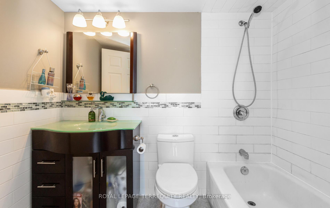
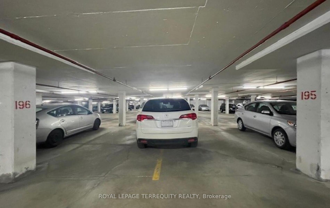
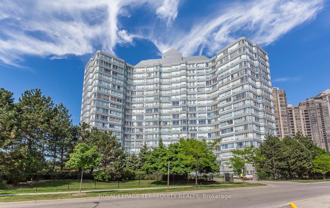
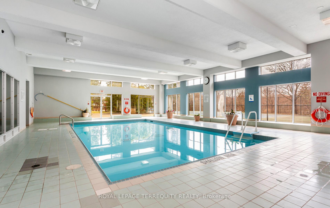
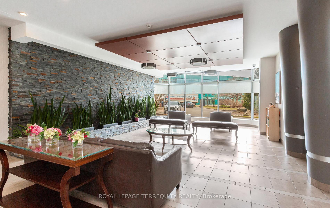
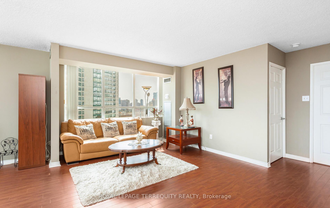
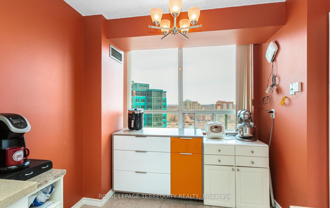
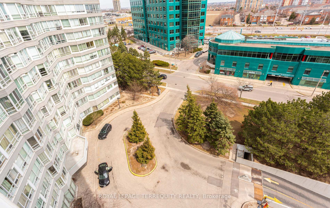
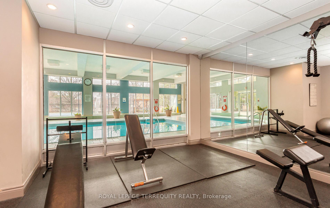
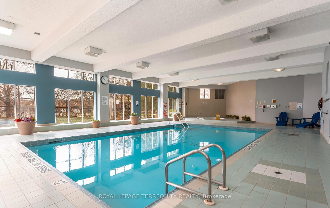
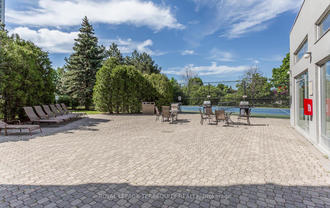
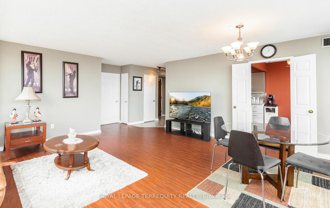
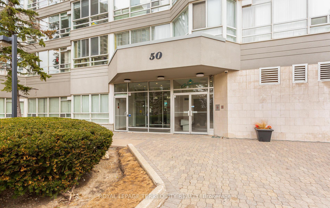
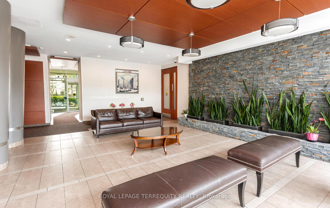
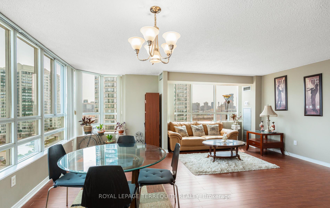
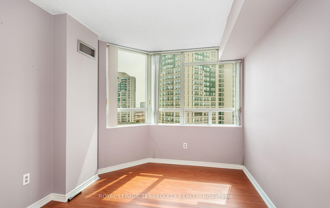
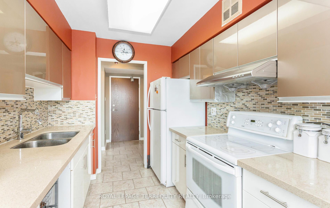
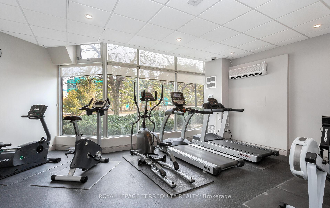


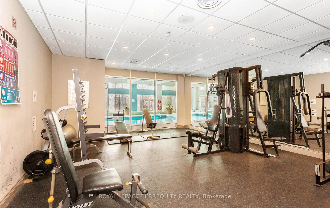
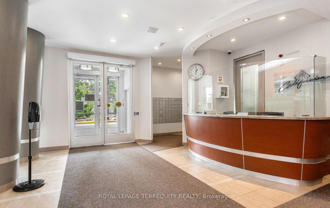
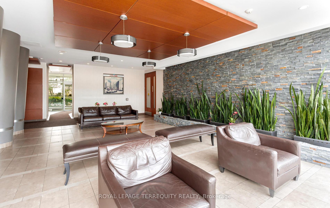
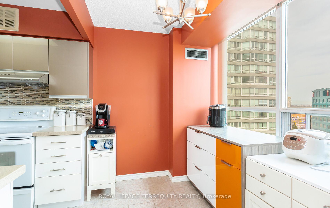
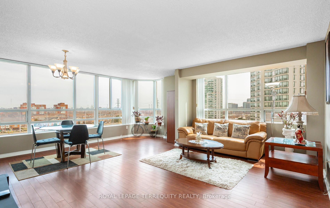
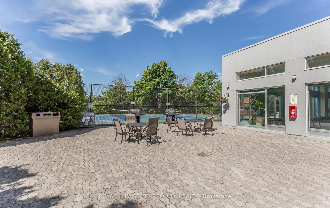
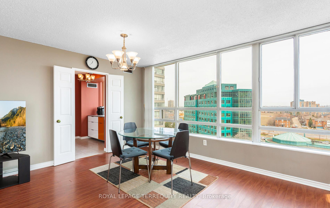
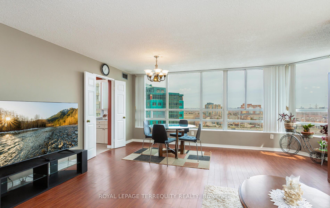
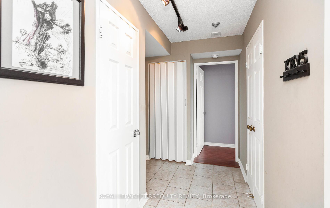
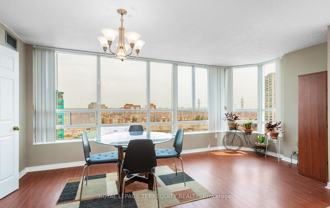
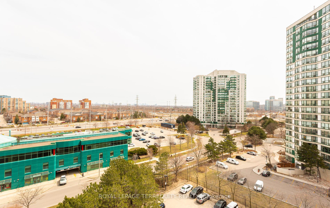
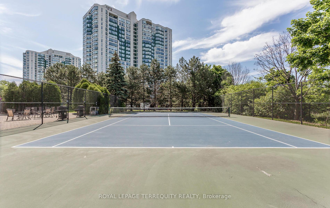
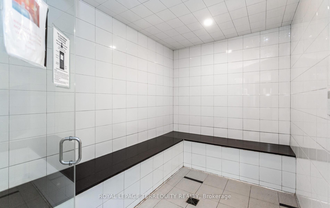
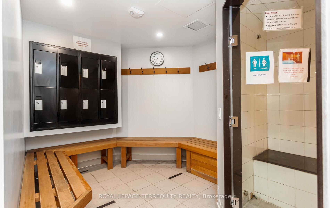
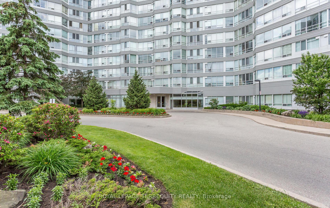
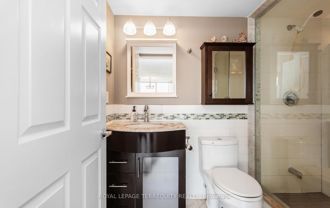
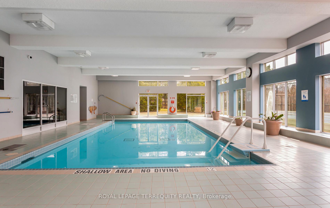
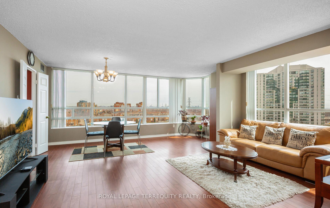
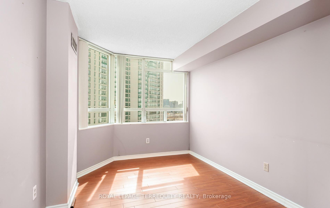
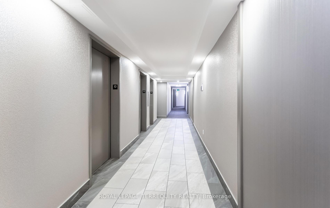
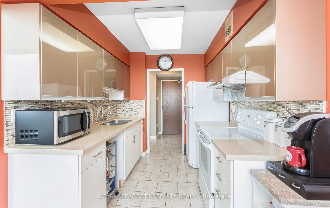
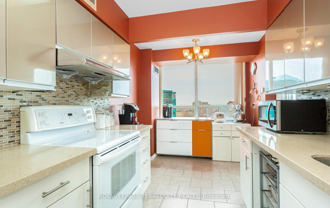
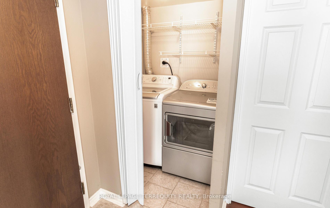
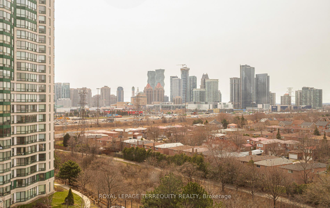
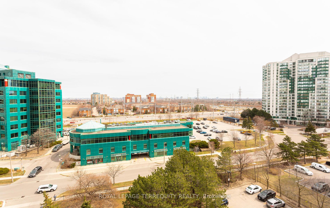
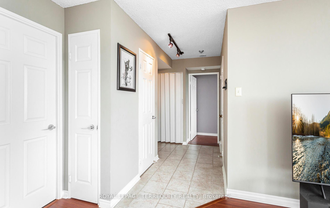
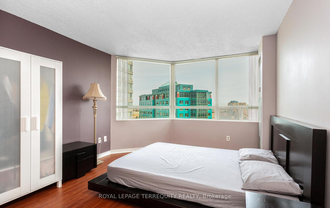
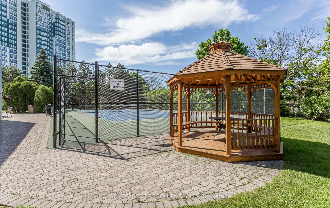
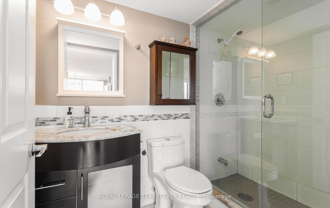





















































| Welcome to The California Condominium. Bright and spacious, updated, open concept corner suite with breathtaking sunrise view and the perfect suite to enjoy firework displays from the Mississauga Civic Centre. The Suite boasts 2 bedrooms + solarium and 2 full baths (original floor plan has a solarium, however the enclosure has been removed which can easily be reinstalled). The kitchen features granite countertops and glass backsplash. Updated Bathrooms. Full size side-by-side washer and dryer (rarely found in condo suites). Includes: 2 parking spaces (exclusive side-by-side), 1 oversized storage locker (4.6ft W x 10.5ft L x 6.6ft H) at room 11 on P2 level and permit for bicycle storage locker on P2 level. Maintenance fee includes heat, hydro, water, furnace filter change twice per year and furnace maintenance. Building amenities include: 24hr concierge, security guard, security system, indoor pool, hot tub, sauna, gym, squash court, tennis court, billiards, barbecue area, guest suites and plenty of visitor parking. Steps to neighbourhood shops, restaurants and public transportation. Short walk to future LRT on Hwy10. Minutes to Square One Shopping, Parks & Highways 403/401. |
| Price | $585,000 |
| Taxes: | $2461.29 |
| Assessment Year: | 2024 |
| Occupancy: | Owner |
| Address: | 50 Kingsbridge Garden Circ , Mississauga, L5R 1Y2, Peel |
| Postal Code: | L5R 1Y2 |
| Province/State: | Peel |
| Directions/Cross Streets: | Hurontario & Eglinton |
| Level/Floor | Room | Length(ft) | Width(ft) | Descriptions | |
| Room 1 | Flat | Living Ro | 11.28 | 10.59 | Open Concept, Window, Laminate |
| Room 2 | Flat | Dining Ro | 9.94 | 9.94 | Combined w/Living, Window, Laminate |
| Room 3 | Flat | Kitchen | 8.4 | 7.02 | Granite Counters, Backsplash, Ceramic Floor |
| Room 4 | Flat | Primary B | 10.96 | 13.58 | 4 Pc Ensuite, Walk-In Closet(s), Laminate |
| Room 5 | Flat | Bedroom 2 | 12.27 | 8.99 | Window, Closet, Laminate |
| Room 6 | Flat | Solarium | 6.99 | 8.04 | Open Concept, Window, Laminate |
| Washroom Type | No. of Pieces | Level |
| Washroom Type 1 | 3 | Flat |
| Washroom Type 2 | 4 | Flat |
| Washroom Type 3 | 0 | |
| Washroom Type 4 | 0 | |
| Washroom Type 5 | 0 | |
| Washroom Type 6 | 3 | Flat |
| Washroom Type 7 | 4 | Flat |
| Washroom Type 8 | 0 | |
| Washroom Type 9 | 0 | |
| Washroom Type 10 | 0 |
| Total Area: | 0.00 |
| Washrooms: | 2 |
| Heat Type: | Forced Air |
| Central Air Conditioning: | Central Air |
$
%
Years
This calculator is for demonstration purposes only. Always consult a professional
financial advisor before making personal financial decisions.
| Although the information displayed is believed to be accurate, no warranties or representations are made of any kind. |
| ROYAL LEPAGE TERREQUITY REALTY |
- Listing -1 of 0
|
|

Dir:
416-901-9881
Bus:
416-901-8881
Fax:
416-901-9881
| Virtual Tour | Book Showing | Email a Friend |
Jump To:
At a Glance:
| Type: | Com - Condo Apartment |
| Area: | Peel |
| Municipality: | Mississauga |
| Neighbourhood: | Hurontario |
| Style: | Apartment |
| Lot Size: | x 0.00() |
| Approximate Age: | |
| Tax: | $2,461.29 |
| Maintenance Fee: | $1,096.03 |
| Beds: | 2+1 |
| Baths: | 2 |
| Garage: | 0 |
| Fireplace: | N |
| Air Conditioning: | |
| Pool: |
Locatin Map:
Payment Calculator:

Contact Info
SOLTANIAN REAL ESTATE
Brokerage sharon@soltanianrealestate.com SOLTANIAN REAL ESTATE, Brokerage Independently owned and operated. 175 Willowdale Avenue #100, Toronto, Ontario M2N 4Y9 Office: 416-901-8881Fax: 416-901-9881Cell: 416-901-9881Office LocationFind us on map
Listing added to your favorite list
Looking for resale homes?

By agreeing to Terms of Use, you will have ability to search up to 305579 listings and access to richer information than found on REALTOR.ca through my website.

