$1,119,900
Available - For Sale
Listing ID: X12087901
240 Pumpkin Pass , Hamilton, L0R 1C0, Hamilton
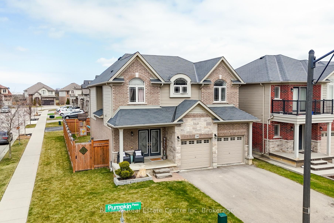
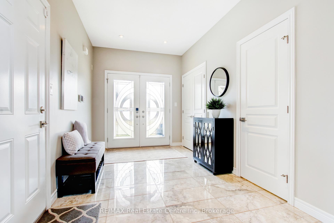
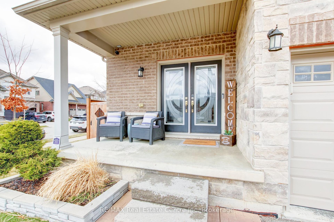

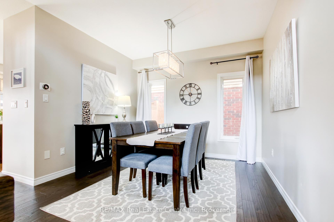
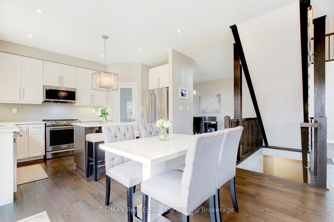
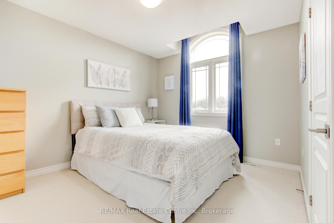
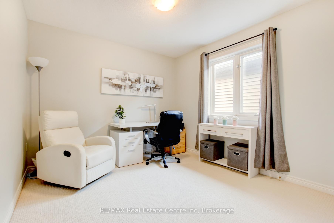
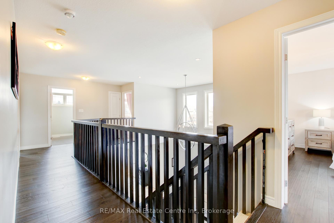
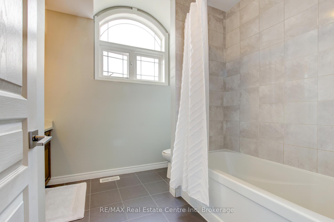
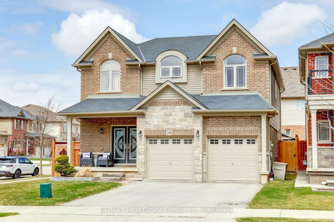
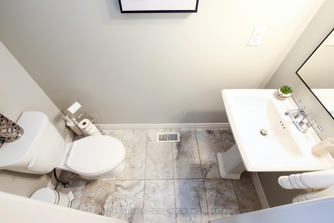
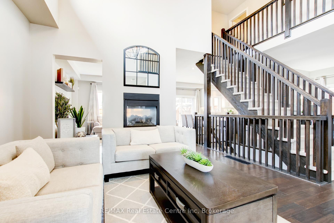
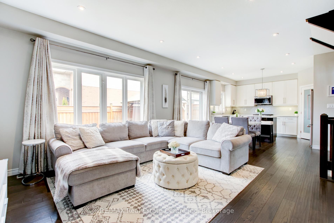
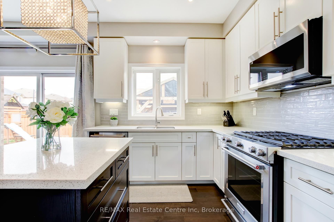
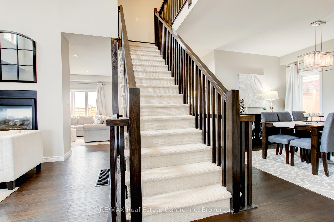
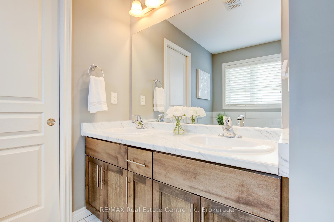
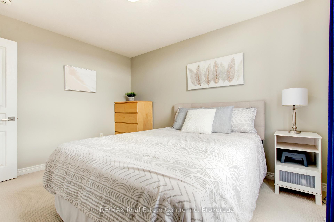

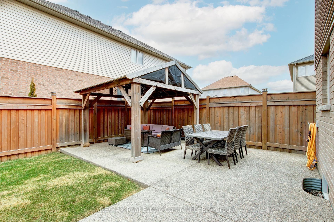
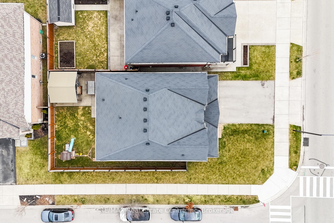
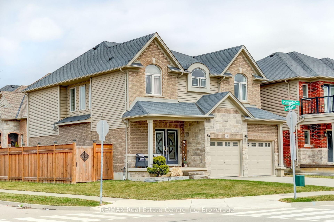
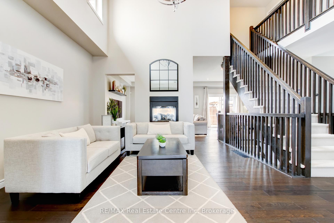
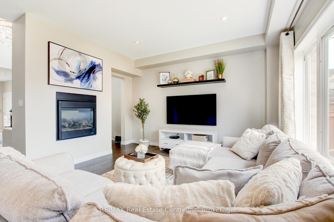
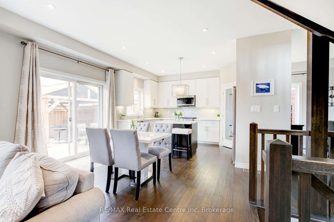
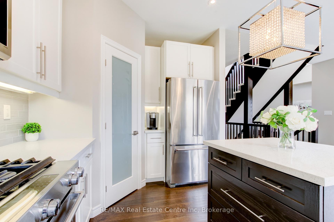
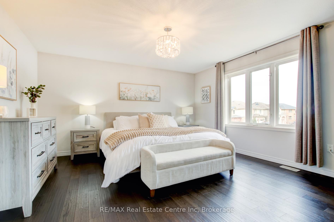
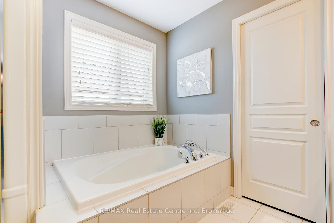
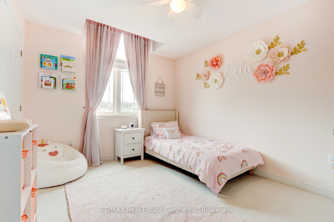
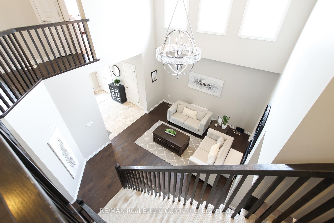
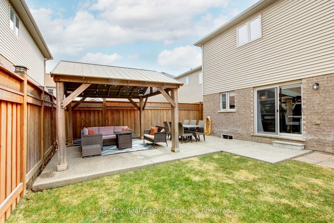
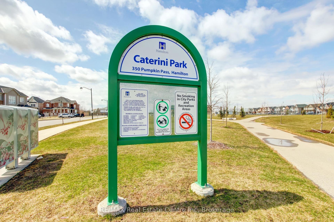
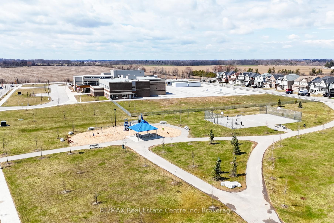
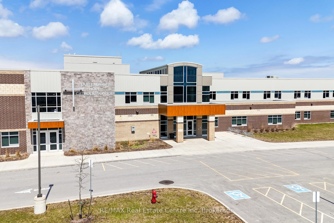
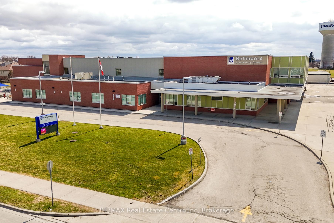
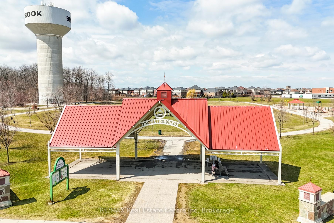
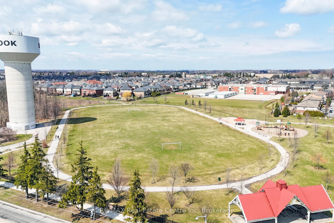
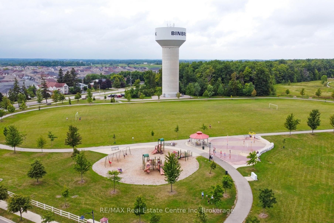
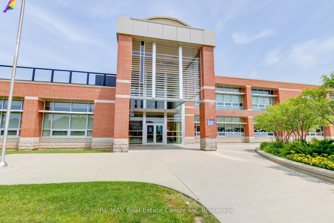
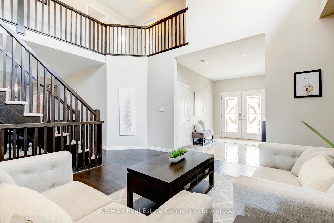

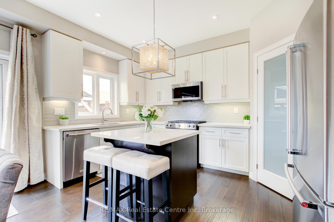
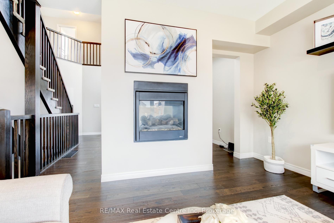
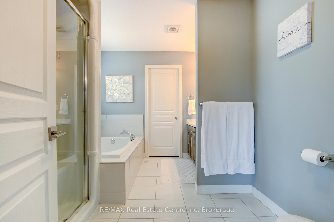
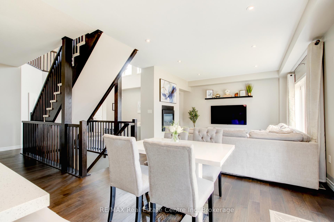
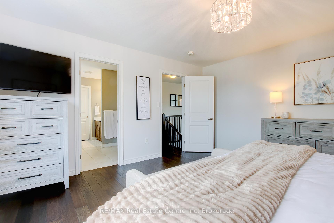

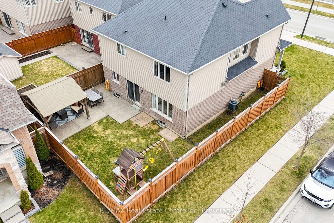
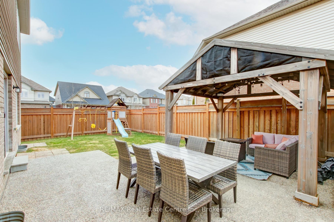
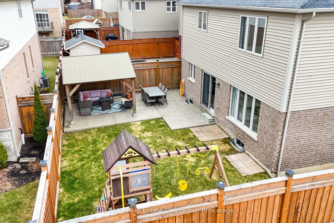


















































| Stylish detached home in Binbrook loaded with upgrades! Built by Losani Homes in 2016, this stunning 4-bedroom family home sits on a beautifully manicured expansive corner lot. The Millbank 2 model features an open concept layout with 9ft ceilings and hardwood floors throughout the main level. The formal living area is open to above and shares a double-sided fireplace with the family room. Hosting dinner parties is a breeze with a formal dining room and chefs kitchen with high-end stainless steel appliances, quartz countertops and a walk-in pantry. An open staircase takes you to a convenient laundry room and 4 large bedrooms, including a spacious primary suite with 5pc ensuite bath and spacious walk-in closet. Enjoy your summers outside in the fully fenced private yard with exposed aggregate concrete patio and gazebo. The perfect home for a growing family; walking distance to 2 Elementary schools, community park, splash pad, skate park, farmer's market, and Binbrook's Fairgrounds. |
| Price | $1,119,900 |
| Taxes: | $5837.00 |
| Assessment Year: | 2024 |
| Occupancy: | Owner |
| Address: | 240 Pumpkin Pass , Hamilton, L0R 1C0, Hamilton |
| Directions/Cross Streets: | Pumpkin Pass/Festival way |
| Rooms: | 11 |
| Bedrooms: | 4 |
| Bedrooms +: | 0 |
| Family Room: | T |
| Basement: | Full, Unfinished |
| Level/Floor | Room | Length(ft) | Width(ft) | Descriptions | |
| Room 1 | Ground | Bathroom | 3.28 | 6.56 | 2 Pc Bath |
| Room 2 | Ground | Living Ro | 18.17 | 14.37 | |
| Room 3 | Ground | Dining Ro | 13.45 | 12.99 | |
| Room 4 | Ground | Family Ro | 13.97 | 14.46 | |
| Room 5 | Ground | Kitchen | 8.76 | 13.97 | |
| Room 6 | Ground | Breakfast | 8.89 | 12.6 | |
| Room 7 | Second | Primary B | 13.91 | 14.56 | |
| Room 8 | Second | Bedroom 2 | 9.97 | 12.3 | |
| Room 9 | Second | Bedroom 3 | 10.07 | 12.2 | |
| Room 10 | Second | Bedroom 4 | 9.97 | 12.82 | |
| Room 11 | Second | Bathroom | 9.09 | 7.97 | 4 Pc Bath |
| Room 12 | Second | Bathroom | 10.99 | 8.89 | 5 Pc Ensuite |
| Room 13 | Second | Laundry | 10.04 | 6.04 |
| Washroom Type | No. of Pieces | Level |
| Washroom Type 1 | 5 | Second |
| Washroom Type 2 | 4 | Second |
| Washroom Type 3 | 2 | Ground |
| Washroom Type 4 | 0 | |
| Washroom Type 5 | 0 |
| Total Area: | 0.00 |
| Property Type: | Detached |
| Style: | 2-Storey |
| Exterior: | Brick, Vinyl Siding |
| Garage Type: | Attached |
| Drive Parking Spaces: | 2 |
| Pool: | None |
| Approximatly Square Footage: | 2500-3000 |
| CAC Included: | N |
| Water Included: | N |
| Cabel TV Included: | N |
| Common Elements Included: | N |
| Heat Included: | N |
| Parking Included: | N |
| Condo Tax Included: | N |
| Building Insurance Included: | N |
| Fireplace/Stove: | Y |
| Heat Type: | Forced Air |
| Central Air Conditioning: | Central Air |
| Central Vac: | N |
| Laundry Level: | Syste |
| Ensuite Laundry: | F |
| Sewers: | Sewer |
$
%
Years
This calculator is for demonstration purposes only. Always consult a professional
financial advisor before making personal financial decisions.
| Although the information displayed is believed to be accurate, no warranties or representations are made of any kind. |
| RE/MAX Real Estate Centre Inc, Brokerage |
- Listing -1 of 0
|
|

Dir:
irregular corn
| Virtual Tour | Book Showing | Email a Friend |
Jump To:
At a Glance:
| Type: | Freehold - Detached |
| Area: | Hamilton |
| Municipality: | Hamilton |
| Neighbourhood: | Binbrook |
| Style: | 2-Storey |
| Lot Size: | x 98.65(Feet) |
| Approximate Age: | |
| Tax: | $5,837 |
| Maintenance Fee: | $0 |
| Beds: | 4 |
| Baths: | 3 |
| Garage: | 0 |
| Fireplace: | Y |
| Air Conditioning: | |
| Pool: | None |
Locatin Map:
Payment Calculator:

Contact Info
SOLTANIAN REAL ESTATE
Brokerage sharon@soltanianrealestate.com SOLTANIAN REAL ESTATE, Brokerage Independently owned and operated. 175 Willowdale Avenue #100, Toronto, Ontario M2N 4Y9 Office: 416-901-8881Fax: 416-901-9881Cell: 416-901-9881Office LocationFind us on map
Listing added to your favorite list
Looking for resale homes?

By agreeing to Terms of Use, you will have ability to search up to 305579 listings and access to richer information than found on REALTOR.ca through my website.

