$996,000
Available - For Sale
Listing ID: N12087904
995 Krista Cour , Newmarket, L3Y 7E9, York
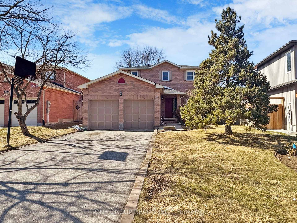
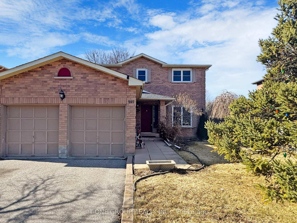
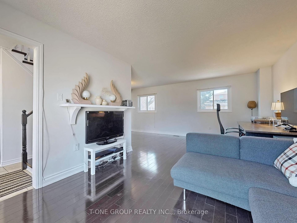
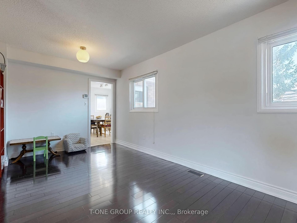
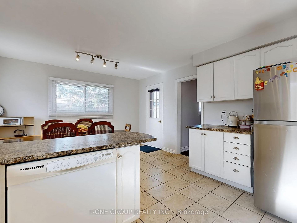
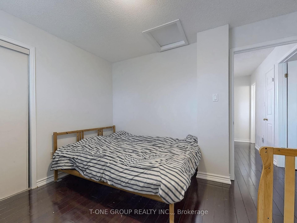

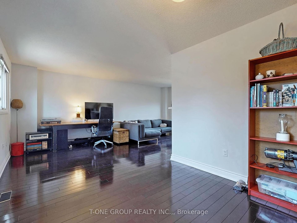
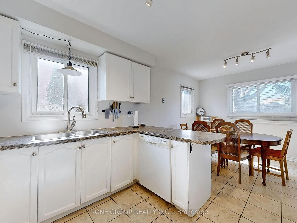
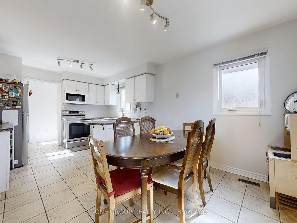
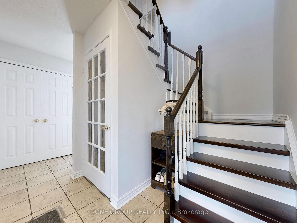
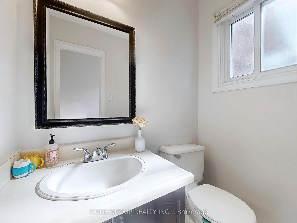
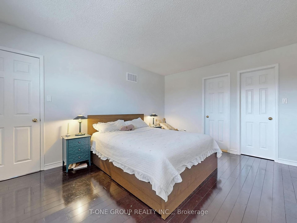
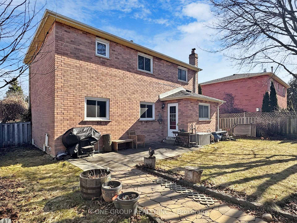
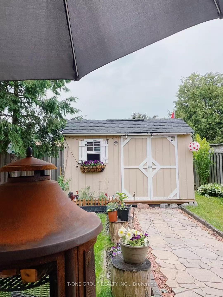
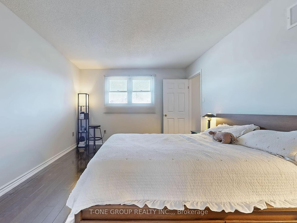
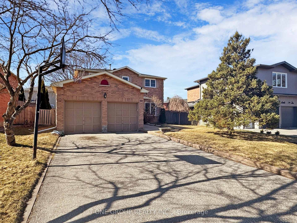
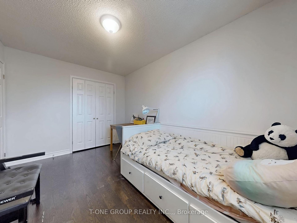
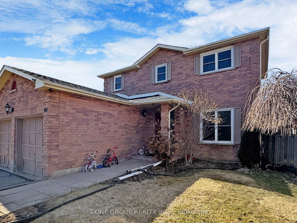
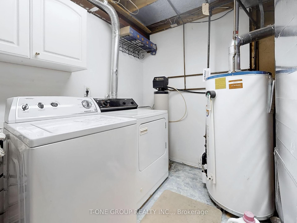
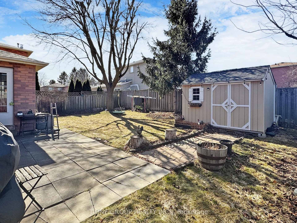
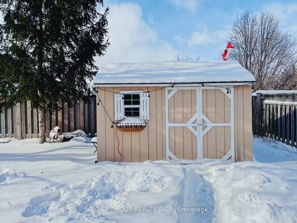
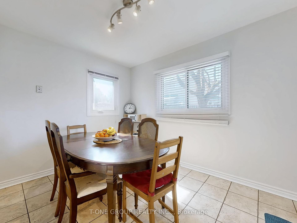
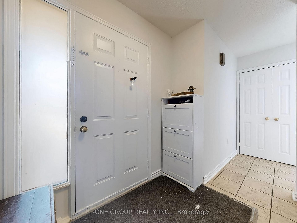
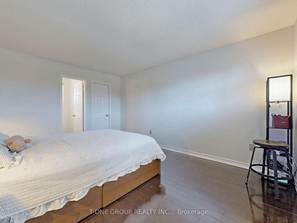

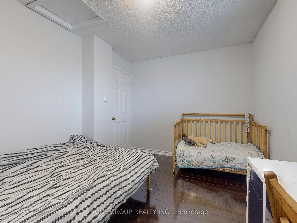
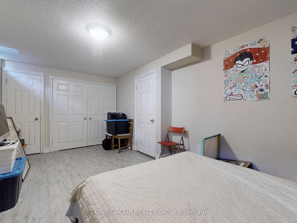
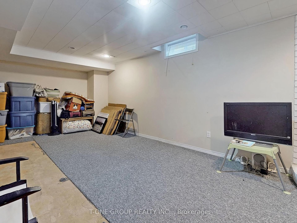
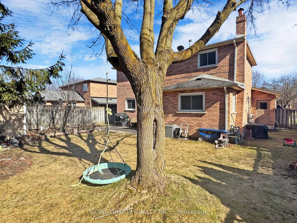
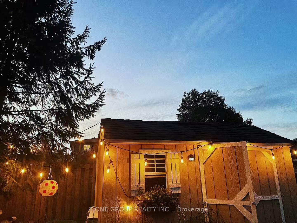
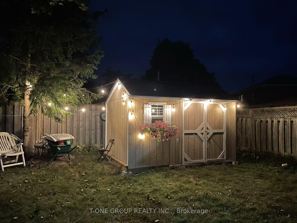
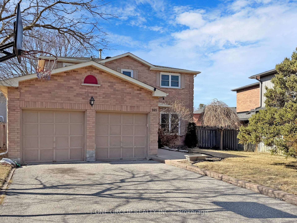
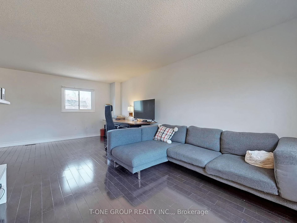
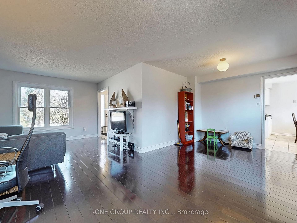
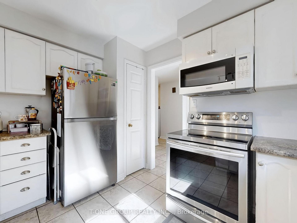
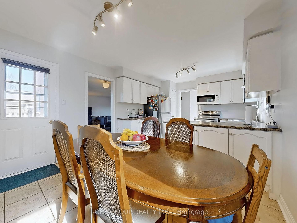
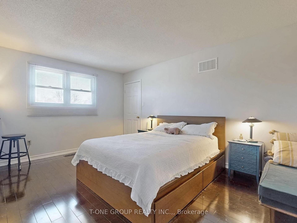
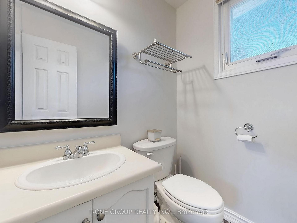
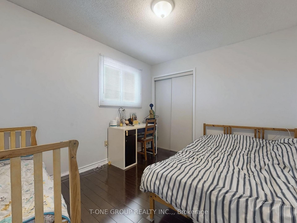
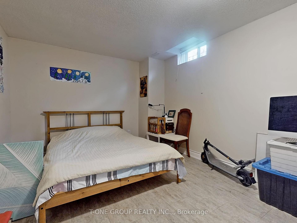
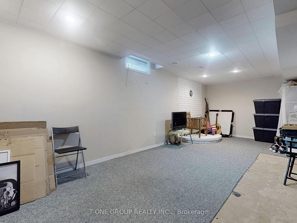
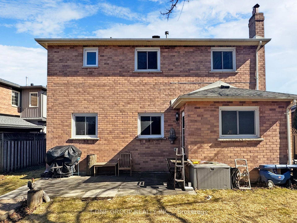
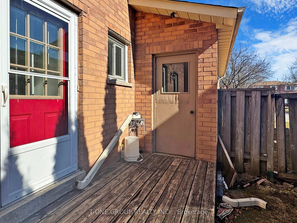
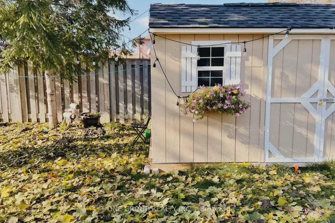
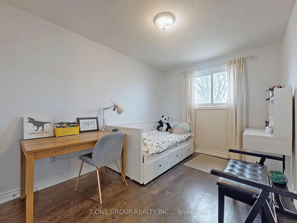
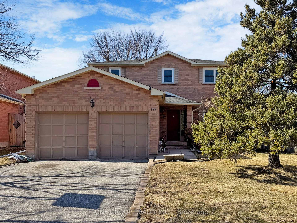
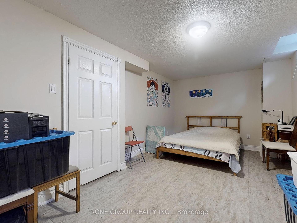
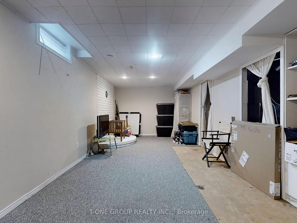
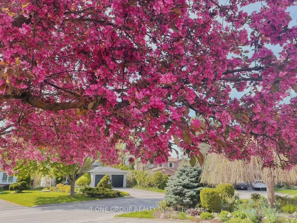
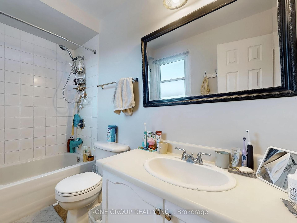
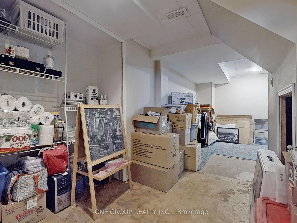
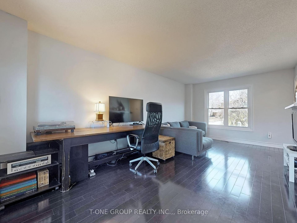
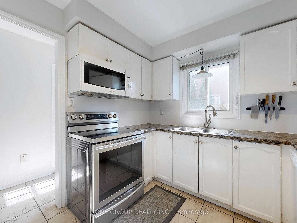






















































| Bright, Spacious And Well-Laid Out Detached Home Nestled In The High Demand Neighbourhood Of Leslie Valley. This 3 Bedroom Home Is Located On A Quiet Court And Offers Upgraded Hardwood Flooring On 1st & 2nd Level, Master With 2Pc Ensuite & W/I Closet, (Potential to convert existing 2-piece ensuite into a 3-piece bath by reconfiguring layout to incorporate space from the adjacent bedroom closet).Finished Basement And Large, Fenced Yard. Newer roof (2021).Close To 404, Green Lane Go Train Station, Hospital, Schools, Shopping & More! |
| Price | $996,000 |
| Taxes: | $5085.00 |
| Occupancy: | Owner |
| Address: | 995 Krista Cour , Newmarket, L3Y 7E9, York |
| Directions/Cross Streets: | Leslie St & Leslie Valley Dr |
| Rooms: | 8 |
| Rooms +: | 3 |
| Bedrooms: | 3 |
| Bedrooms +: | 1 |
| Family Room: | F |
| Basement: | Finished |
| Level/Floor | Room | Length(ft) | Width(ft) | Descriptions | |
| Room 1 | Main | Living Ro | 20.5 | 11.15 | Hardwood Floor, Overlooks Dining, Window |
| Room 2 | Main | Dining Ro | 9.51 | 9.51 | Hardwood Floor, Overlooks Living, Window |
| Room 3 | Main | Kitchen | 11.32 | 9.02 | Ceramic Floor, W/O To Yard, Eat-in Kitchen |
| Room 4 | Main | Breakfast | 11.32 | 9.02 | Ceramic Floor, North View, Window |
| Room 5 | Second | Primary B | 14.83 | 11.22 | Hardwood Floor, Walk-In Closet(s), 2 Pc Ensuite |
| Room 6 | Second | Bedroom 2 | 12.73 | 8.82 | Hardwood Floor, Closet, Window |
| Room 7 | Second | Bedroom 3 | 11.22 | 9.74 | Hardwood Floor, Closet, Window |
| Room 8 | Basement | Recreatio | 25.91 | 10.4 | Broadloom, Window |
| Room 9 | Basement | Bedroom | 17.22 | 10.33 | Vinyl Floor, Window, Closet |
| Washroom Type | No. of Pieces | Level |
| Washroom Type 1 | 2 | Main |
| Washroom Type 2 | 2 | Second |
| Washroom Type 3 | 4 | Second |
| Washroom Type 4 | 0 | |
| Washroom Type 5 | 0 |
| Total Area: | 0.00 |
| Approximatly Age: | 31-50 |
| Property Type: | Detached |
| Style: | 2-Storey |
| Exterior: | Brick |
| Garage Type: | Attached |
| (Parking/)Drive: | Private Do |
| Drive Parking Spaces: | 4 |
| Park #1 | |
| Parking Type: | Private Do |
| Park #2 | |
| Parking Type: | Private Do |
| Pool: | None |
| Approximatly Age: | 31-50 |
| Approximatly Square Footage: | 1500-2000 |
| CAC Included: | N |
| Water Included: | N |
| Cabel TV Included: | N |
| Common Elements Included: | N |
| Heat Included: | N |
| Parking Included: | N |
| Condo Tax Included: | N |
| Building Insurance Included: | N |
| Fireplace/Stove: | N |
| Heat Type: | Forced Air |
| Central Air Conditioning: | Central Air |
| Central Vac: | N |
| Laundry Level: | Syste |
| Ensuite Laundry: | F |
| Sewers: | Sewer |
$
%
Years
This calculator is for demonstration purposes only. Always consult a professional
financial advisor before making personal financial decisions.
| Although the information displayed is believed to be accurate, no warranties or representations are made of any kind. |
| T-ONE GROUP REALTY INC., |
- Listing -1 of 0
|
|

Dir:
416-901-9881
Bus:
416-901-8881
Fax:
416-901-9881
| Virtual Tour | Book Showing | Email a Friend |
Jump To:
At a Glance:
| Type: | Freehold - Detached |
| Area: | York |
| Municipality: | Newmarket |
| Neighbourhood: | Huron Heights-Leslie Valley |
| Style: | 2-Storey |
| Lot Size: | x 110.00(Feet) |
| Approximate Age: | 31-50 |
| Tax: | $5,085 |
| Maintenance Fee: | $0 |
| Beds: | 3+1 |
| Baths: | 3 |
| Garage: | 0 |
| Fireplace: | N |
| Air Conditioning: | |
| Pool: | None |
Locatin Map:
Payment Calculator:

Contact Info
SOLTANIAN REAL ESTATE
Brokerage sharon@soltanianrealestate.com SOLTANIAN REAL ESTATE, Brokerage Independently owned and operated. 175 Willowdale Avenue #100, Toronto, Ontario M2N 4Y9 Office: 416-901-8881Fax: 416-901-9881Cell: 416-901-9881Office LocationFind us on map
Listing added to your favorite list
Looking for resale homes?

By agreeing to Terms of Use, you will have ability to search up to 305579 listings and access to richer information than found on REALTOR.ca through my website.

