$989,990
Available - For Sale
Listing ID: W12087905
150 South Service Road , Mississauga, L5G 2R9, Peel

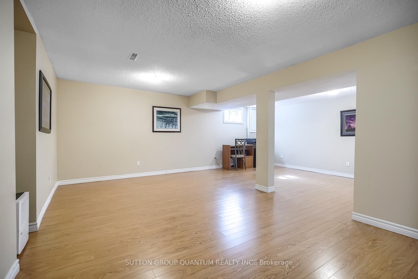
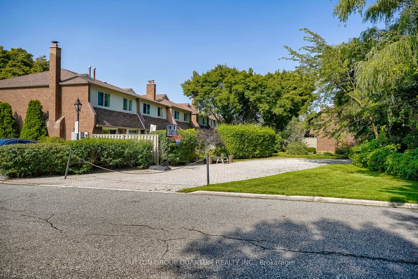
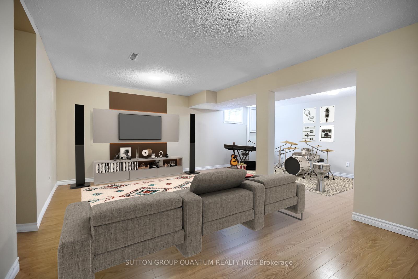
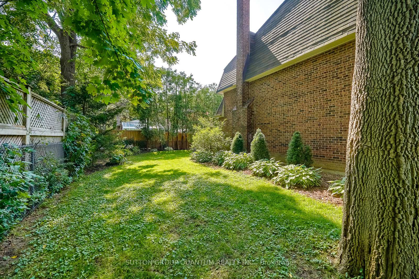
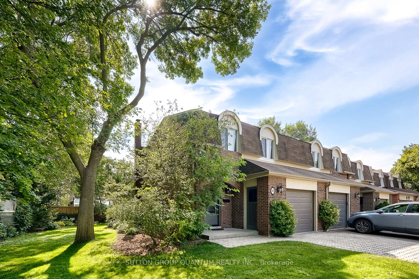
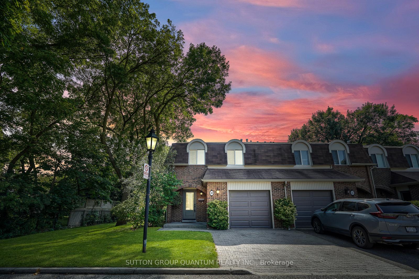
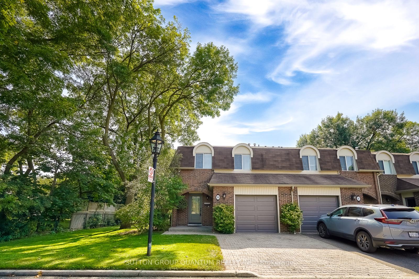
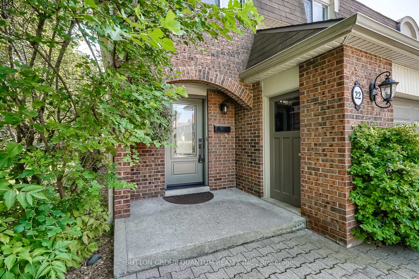
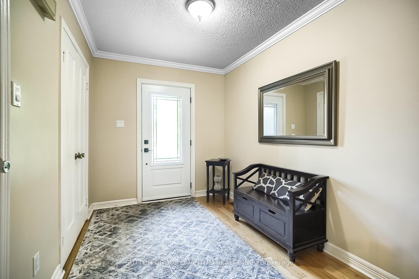
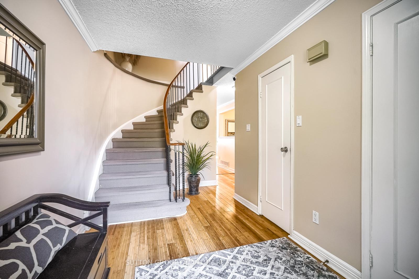
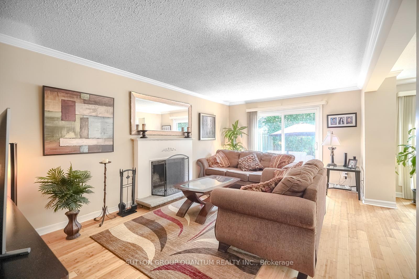
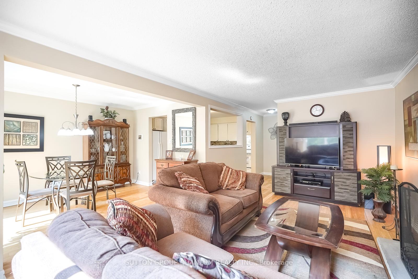
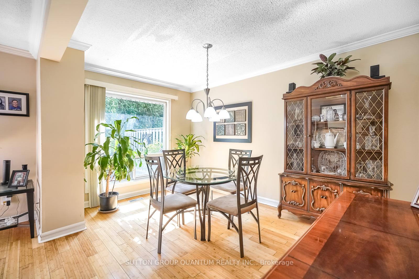
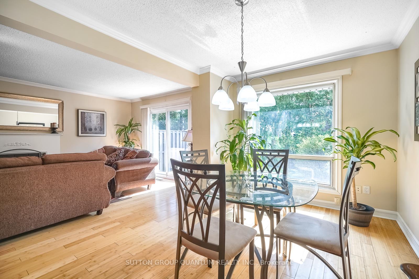
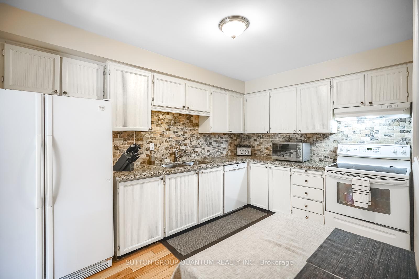
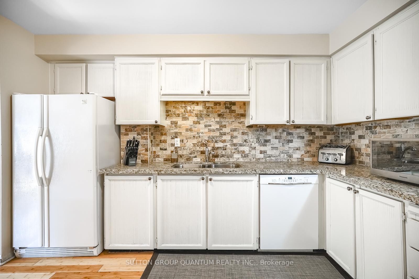
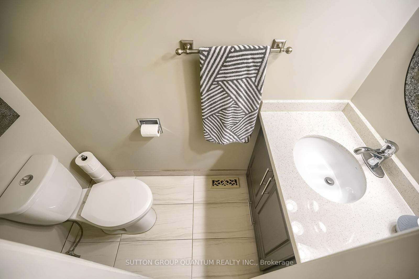
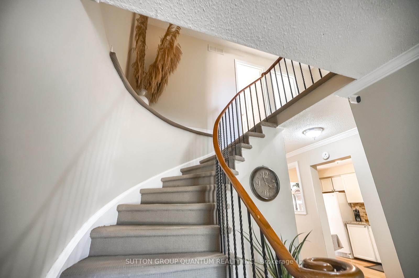
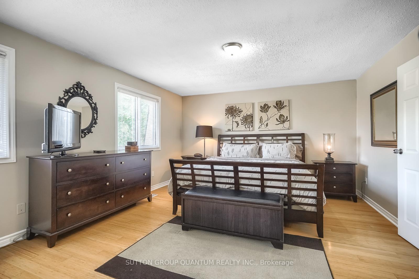
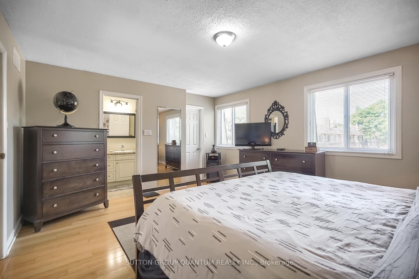
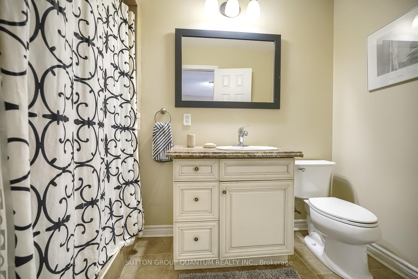
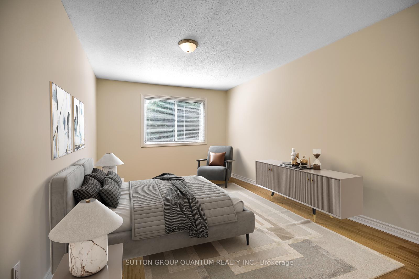
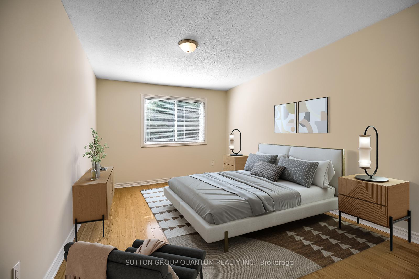
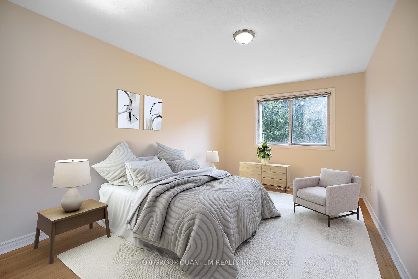
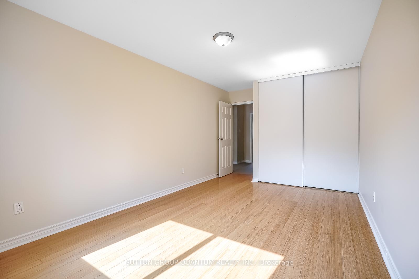
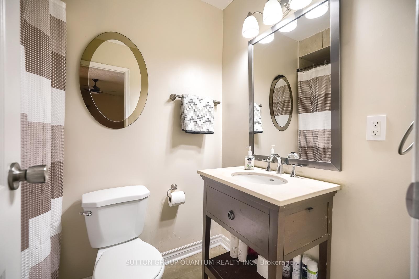
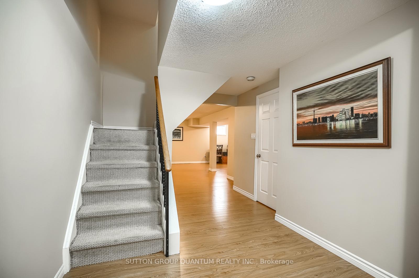
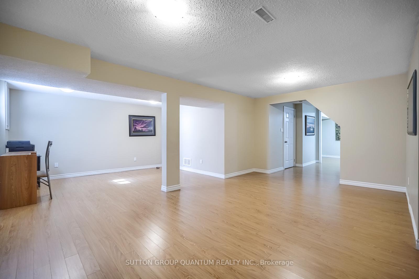
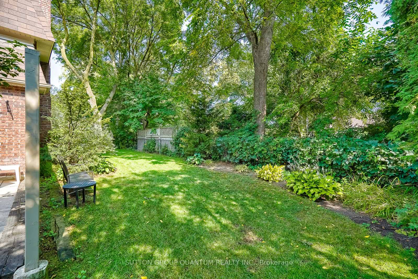
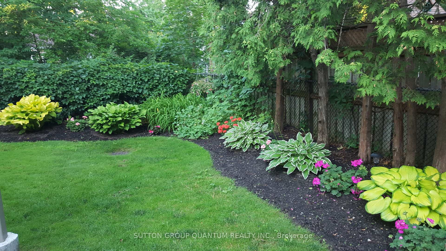
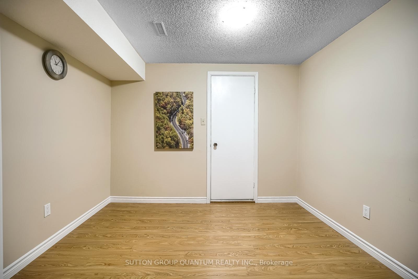
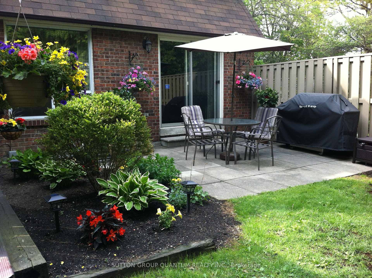

































| Welcome to Prestigious Colonial Woods, one of The Most Desirable Townhouse Complexes Within the Mineola East School District Area. This Exclusive Executive Enclave is Conveniently Located Close to Port Credit Go Station, QEW, Trendy Port Credit Village, Shopping, Parks, Waterfront Trails, Library...etc. This Beautiful End Unit Offers a Perfect Blend of 2,358 SqFt of Living Space with a Functional Open Concept and a Large Welcoming Foyer, a Relax and Unwind Living Room Featuring a Wood Burning Fireplace, and a Walk-out from the Dining Area Overlooking the Beautifully Landscaped Backyard. This End Unit Has Lots of Windows That Allow Natural Light to Flow In. New Windows. The Oversized Garage is Conveniently Located Beside the Front Entrance for Easy Access. 3 Generous Bedrooms, 2.5 Bathrooms and Lots of Storage Thru-out the House. The Basement is Beautifully Finished and Has a Custom Cedar Closet. Don't Miss the Opportunity to Call this Exquisite Townhome Your Home! |
| Price | $989,990 |
| Taxes: | $5112.00 |
| Assessment Year: | 2025 |
| Occupancy: | Owner |
| Address: | 150 South Service Road , Mississauga, L5G 2R9, Peel |
| Postal Code: | L5G 2R9 |
| Province/State: | Peel |
| Directions/Cross Streets: | Horontario |
| Level/Floor | Room | Length(ft) | Width(ft) | Descriptions | |
| Room 1 | Basement | Recreatio | 50.91 | 683.88 | Open Concept, Cedar Closet(s), Combined w/Laundry |
| Room 2 | Flat | Living Ro | 11.09 | 18.07 | Hardwood Floor, Large Window, Circular Stairs |
| Room 3 | Flat | Kitchen | 9.58 | 12.37 | Custom Backsplash, Tile Floor, B/I Dishwasher |
| Room 4 | Flat | Dining Ro | 9.15 | 12.92 | Hardwood Floor, Walk-Out, Open Concept |
| Room 5 | Second | Primary B | 16.04 | 12.69 | 3 Pc Ensuite, Hardwood Floor, Walk-In Closet(s) |
| Room 6 | Second | Bedroom 2 | 10.1 | 18.07 | Hardwood Floor, Large Closet, West View |
| Room 7 | Second | Bedroom 3 | 9.91 | 18.07 | Hardwood Floor, Large Closet, West View |
| Room 8 | Flat | Foyer | 9.91 | 18.07 | Open Concept, Circular Stairs |
| Washroom Type | No. of Pieces | Level |
| Washroom Type 1 | 2 | Flat |
| Washroom Type 2 | 3 | Second |
| Washroom Type 3 | 4 | Second |
| Washroom Type 4 | 0 | |
| Washroom Type 5 | 0 | |
| Washroom Type 6 | 2 | Flat |
| Washroom Type 7 | 3 | Second |
| Washroom Type 8 | 4 | Second |
| Washroom Type 9 | 0 | |
| Washroom Type 10 | 0 |
| Total Area: | 0.00 |
| Approximatly Age: | 31-50 |
| Washrooms: | 3 |
| Heat Type: | Forced Air |
| Central Air Conditioning: | Central Air |
| Elevator Lift: | False |
$
%
Years
This calculator is for demonstration purposes only. Always consult a professional
financial advisor before making personal financial decisions.
| Although the information displayed is believed to be accurate, no warranties or representations are made of any kind. |
| SUTTON GROUP QUANTUM REALTY INC. |
- Listing -1 of 0
|
|

Dir:
416-901-9881
Bus:
416-901-8881
Fax:
416-901-9881
| Book Showing | Email a Friend |
Jump To:
At a Glance:
| Type: | Com - Condo Townhouse |
| Area: | Peel |
| Municipality: | Mississauga |
| Neighbourhood: | Mineola |
| Style: | 2-Storey |
| Lot Size: | x 0.00() |
| Approximate Age: | 31-50 |
| Tax: | $5,112 |
| Maintenance Fee: | $717 |
| Beds: | 3 |
| Baths: | 3 |
| Garage: | 0 |
| Fireplace: | Y |
| Air Conditioning: | |
| Pool: |
Locatin Map:
Payment Calculator:

Contact Info
SOLTANIAN REAL ESTATE
Brokerage sharon@soltanianrealestate.com SOLTANIAN REAL ESTATE, Brokerage Independently owned and operated. 175 Willowdale Avenue #100, Toronto, Ontario M2N 4Y9 Office: 416-901-8881Fax: 416-901-9881Cell: 416-901-9881Office LocationFind us on map
Listing added to your favorite list
Looking for resale homes?

By agreeing to Terms of Use, you will have ability to search up to 305579 listings and access to richer information than found on REALTOR.ca through my website.

