$739,888
Available - For Sale
Listing ID: W12087928
1926 Lake Shore Boul West , Toronto, M6S 1A1, Toronto

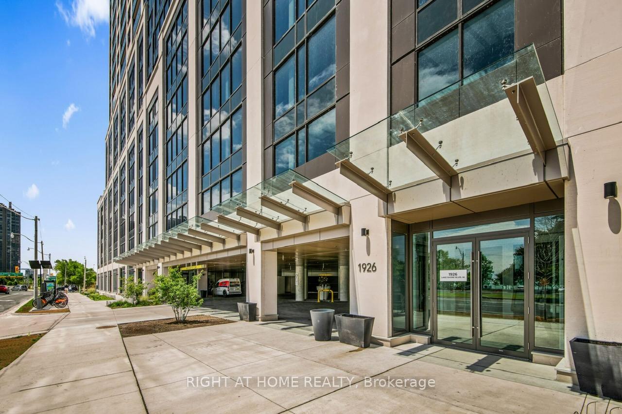
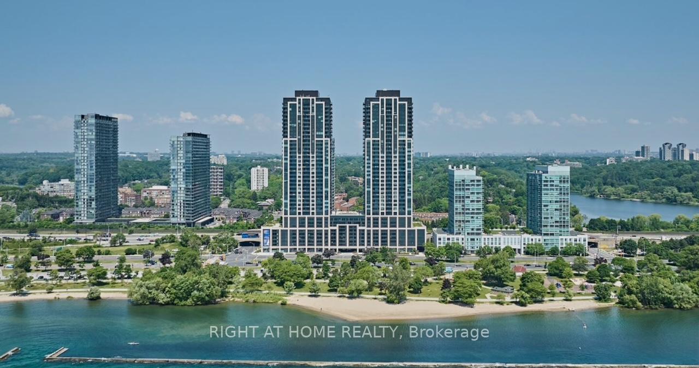
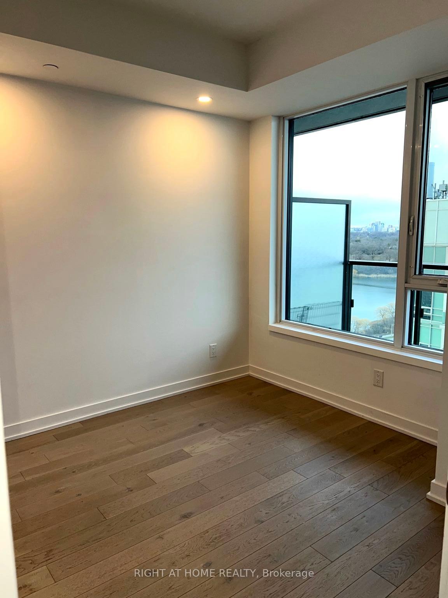
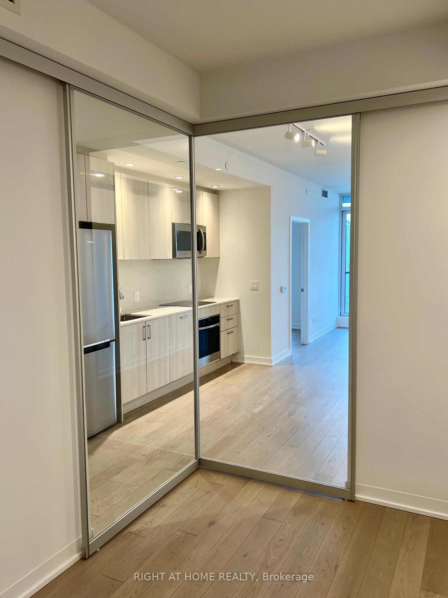
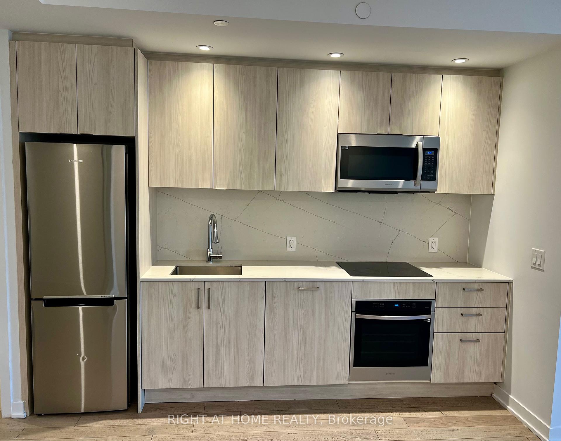
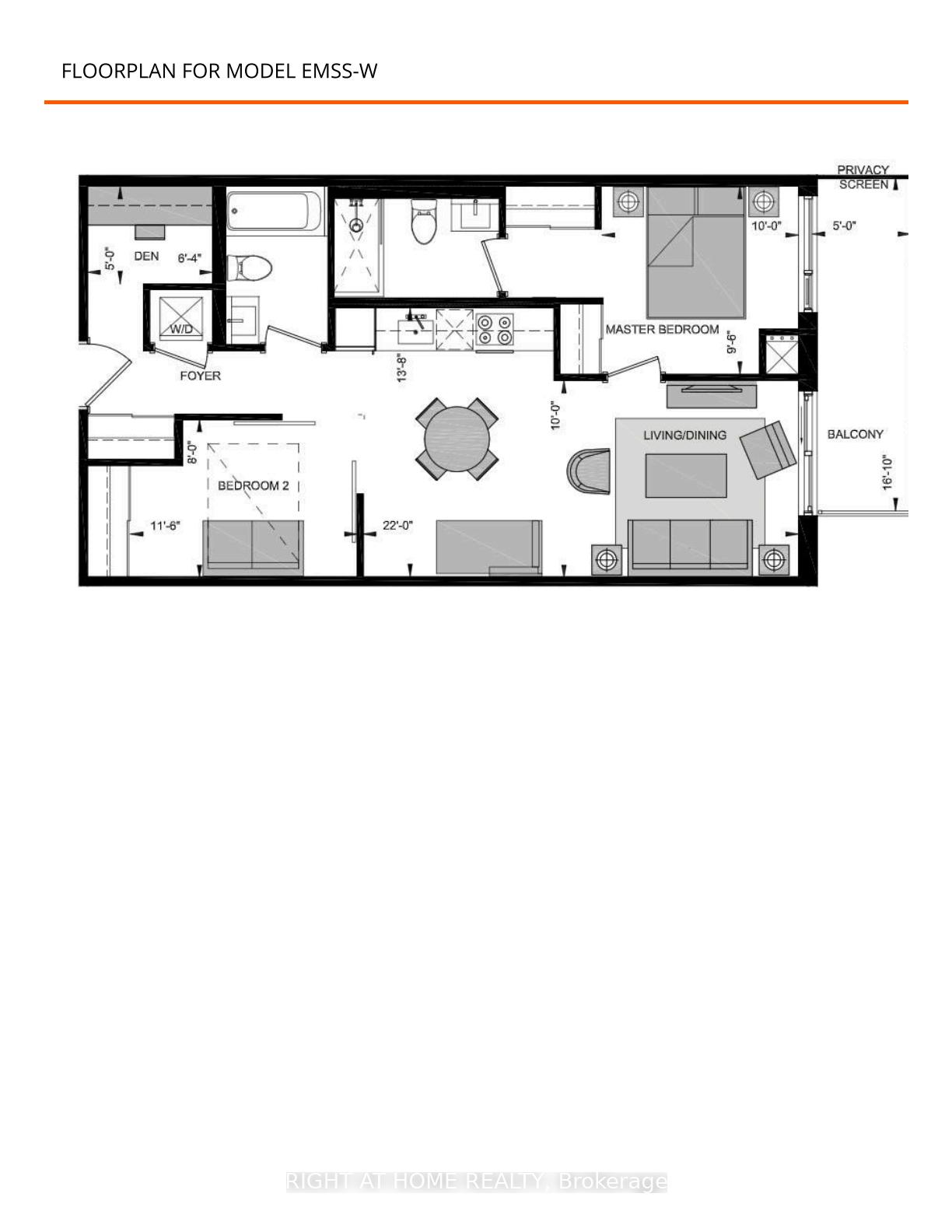
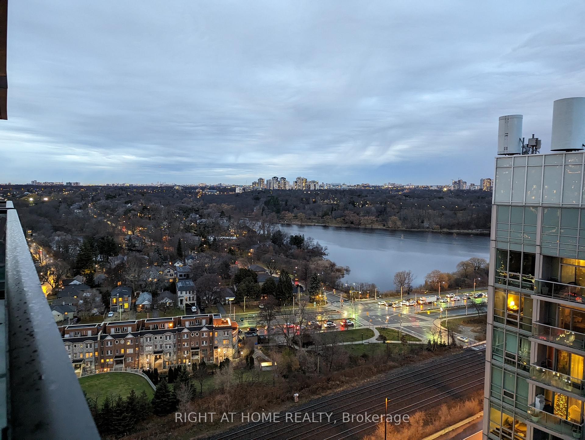
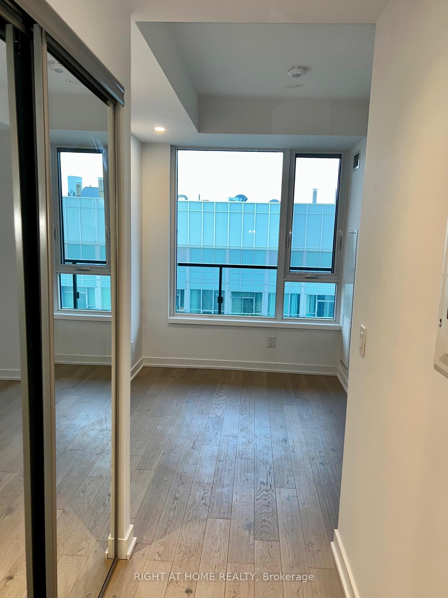
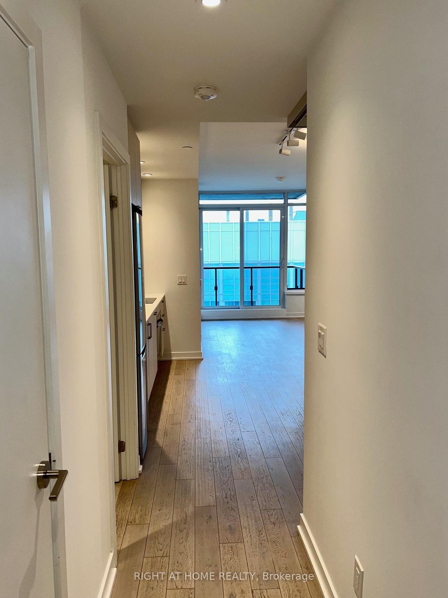
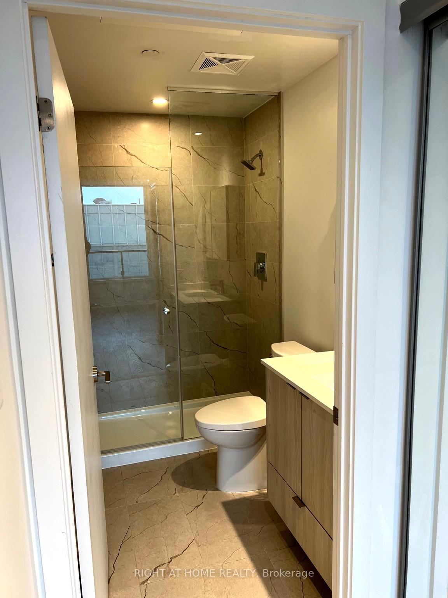

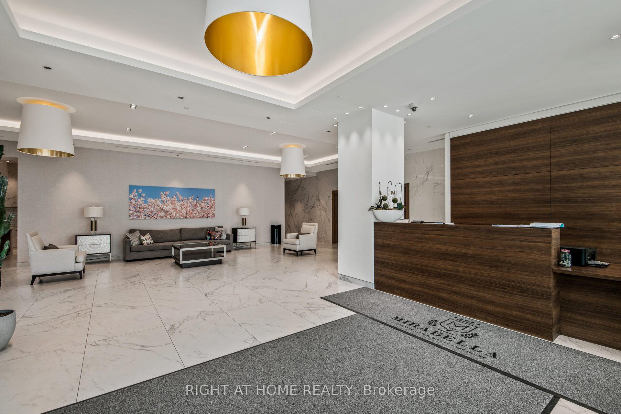
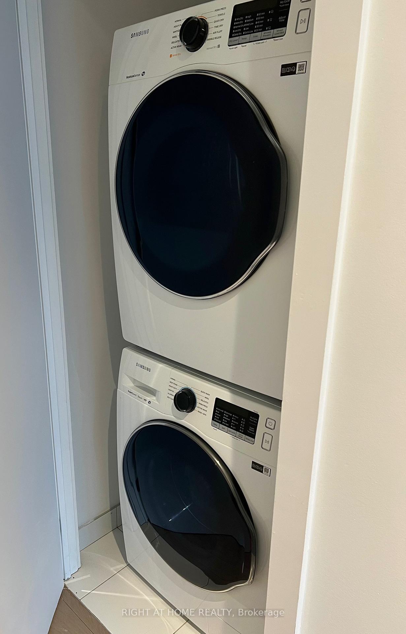
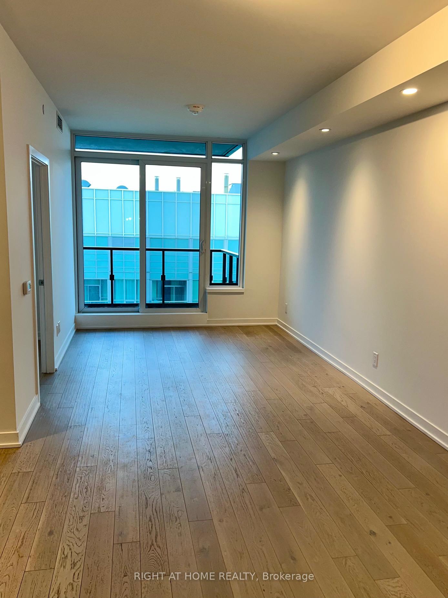
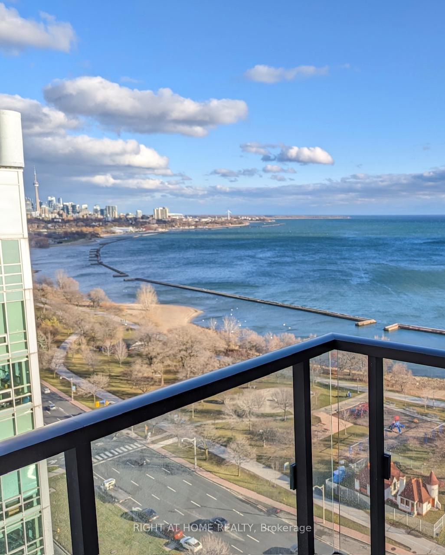
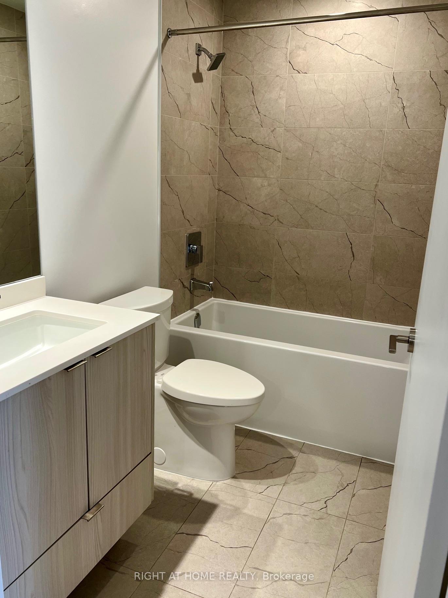

















| Lakeside Luxury Meets Modern Living Welcome to this stunning South-East facing 2+Den suite with 2 bathrooms in the prestigious Mirabella Condos. Nestled in Swansea Village, this unit offers spectacular lake views and an unbeatable lifestyle. Enjoy resort-style amenities: an indoor pool with lake views, party room with a catering kitchen, gym, yoga studio, children's play area, and 24-hour concierge services. Outdoor spaces include BBQ areas and lush gardens for relaxation. With easy access to downtown Toronto, Gardiner Expressway, and the airport, convenience is key. Inside, you'll find an open-concept layout with 9 ft smooth ceilings, upgraded finishes, stainless steel appliances, and a large balcony overlooking Lake Ontario. The master bedroom includes a 3-piece ensuite with serene water views. One parking space and locker are also included. Steps from Sunnyside Boardwalk, High Park, and local trails, this condo perfectly blends urban sophistication and natural beauty. Don't miss the chance to make it yours! |
| Price | $739,888 |
| Taxes: | $3548.00 |
| Assessment Year: | 2024 |
| Occupancy: | Owner |
| Address: | 1926 Lake Shore Boul West , Toronto, M6S 1A1, Toronto |
| Postal Code: | M6S 1A1 |
| Province/State: | Toronto |
| Directions/Cross Streets: | Lake Shore/ Windermere |
| Washroom Type | No. of Pieces | Level |
| Washroom Type 1 | 4 | |
| Washroom Type 2 | 3 | |
| Washroom Type 3 | 0 | |
| Washroom Type 4 | 0 | |
| Washroom Type 5 | 0 |
| Total Area: | 0.00 |
| Washrooms: | 2 |
| Heat Type: | Forced Air |
| Central Air Conditioning: | Central Air |
$
%
Years
This calculator is for demonstration purposes only. Always consult a professional
financial advisor before making personal financial decisions.
| Although the information displayed is believed to be accurate, no warranties or representations are made of any kind. |
| RIGHT AT HOME REALTY |
- Listing -1 of 0
|
|

Dir:
416-901-9881
Bus:
416-901-8881
Fax:
416-901-9881
| Book Showing | Email a Friend |
Jump To:
At a Glance:
| Type: | Com - Condo Apartment |
| Area: | Toronto |
| Municipality: | Toronto W01 |
| Neighbourhood: | South Parkdale |
| Style: | Apartment |
| Lot Size: | x 0.00() |
| Approximate Age: | |
| Tax: | $3,548 |
| Maintenance Fee: | $645.3 |
| Beds: | 2+1 |
| Baths: | 2 |
| Garage: | 0 |
| Fireplace: | N |
| Air Conditioning: | |
| Pool: |
Locatin Map:
Payment Calculator:

Contact Info
SOLTANIAN REAL ESTATE
Brokerage sharon@soltanianrealestate.com SOLTANIAN REAL ESTATE, Brokerage Independently owned and operated. 175 Willowdale Avenue #100, Toronto, Ontario M2N 4Y9 Office: 416-901-8881Fax: 416-901-9881Cell: 416-901-9881Office LocationFind us on map
Listing added to your favorite list
Looking for resale homes?

By agreeing to Terms of Use, you will have ability to search up to 305579 listings and access to richer information than found on REALTOR.ca through my website.

