$1,690,000
Available - For Sale
Listing ID: W12087937
1636 Sagewood Cour , Mississauga, L5M 5M2, Peel

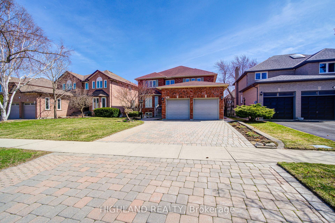
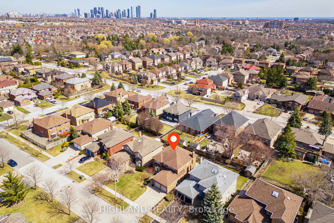
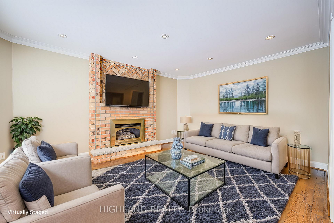
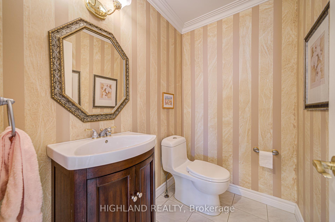
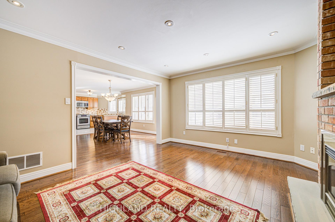
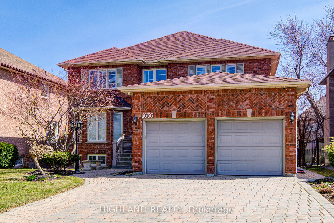
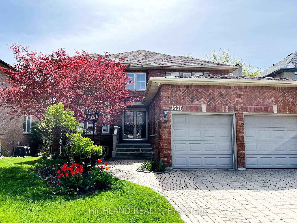
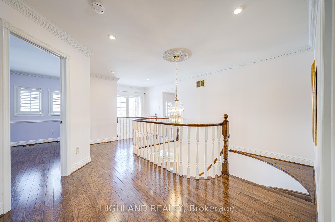
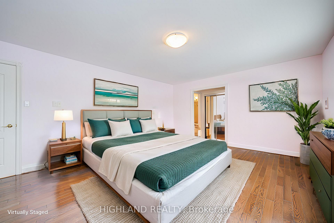
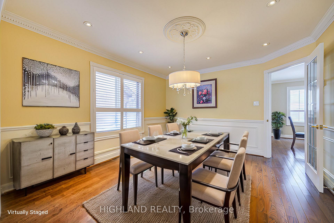
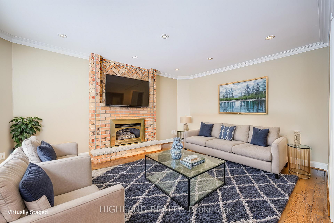
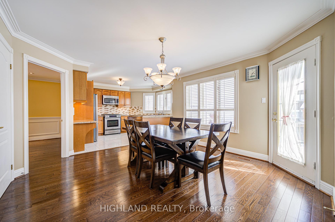
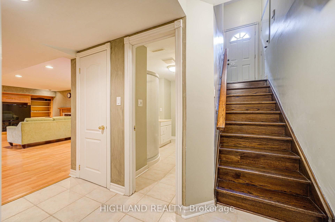
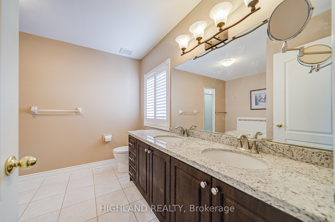
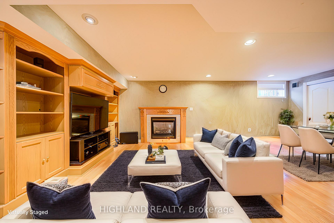
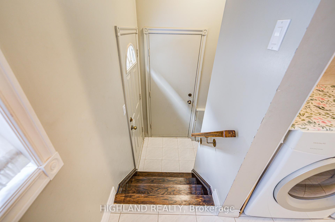
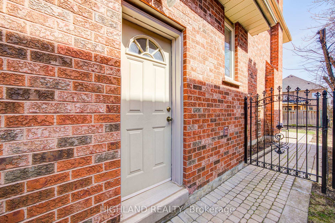
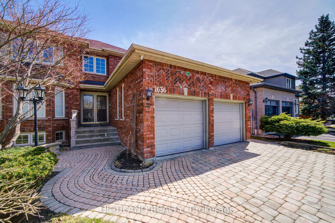
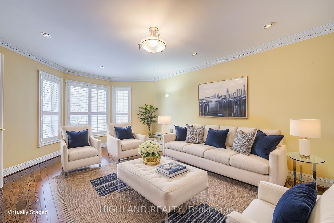
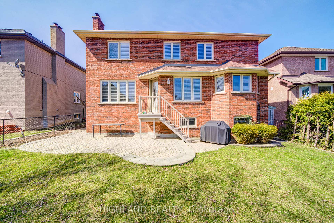
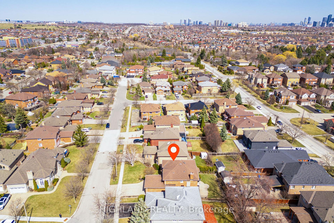
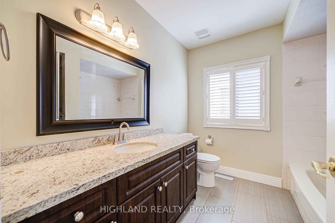
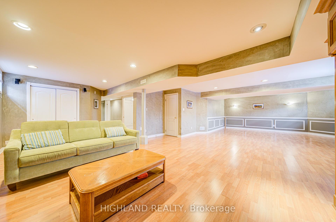
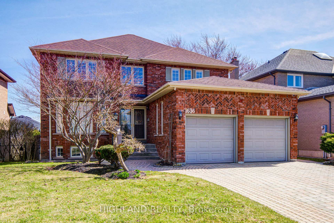
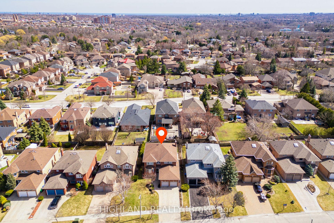

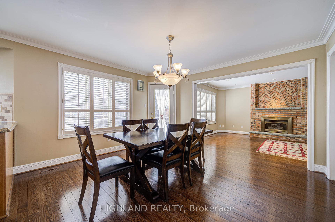
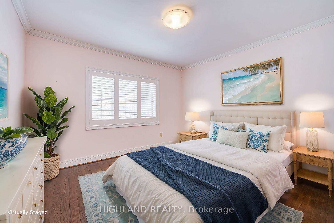
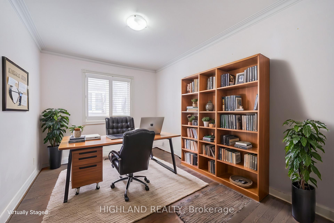

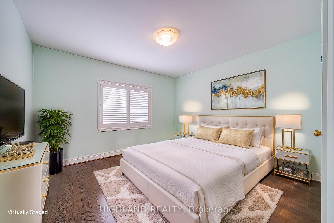

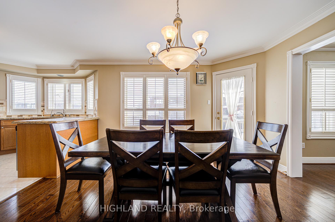
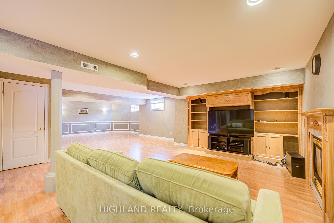
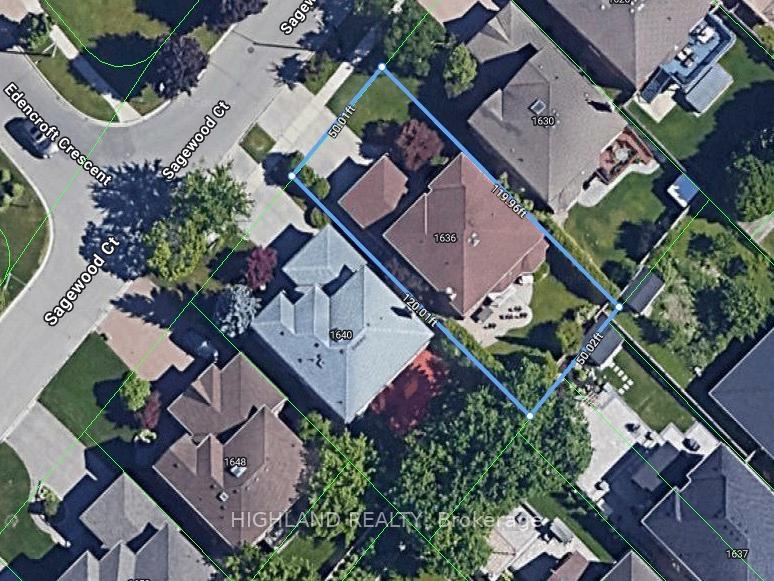
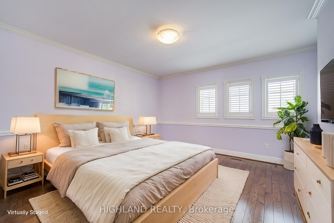
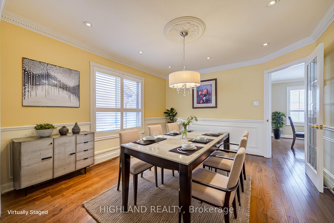
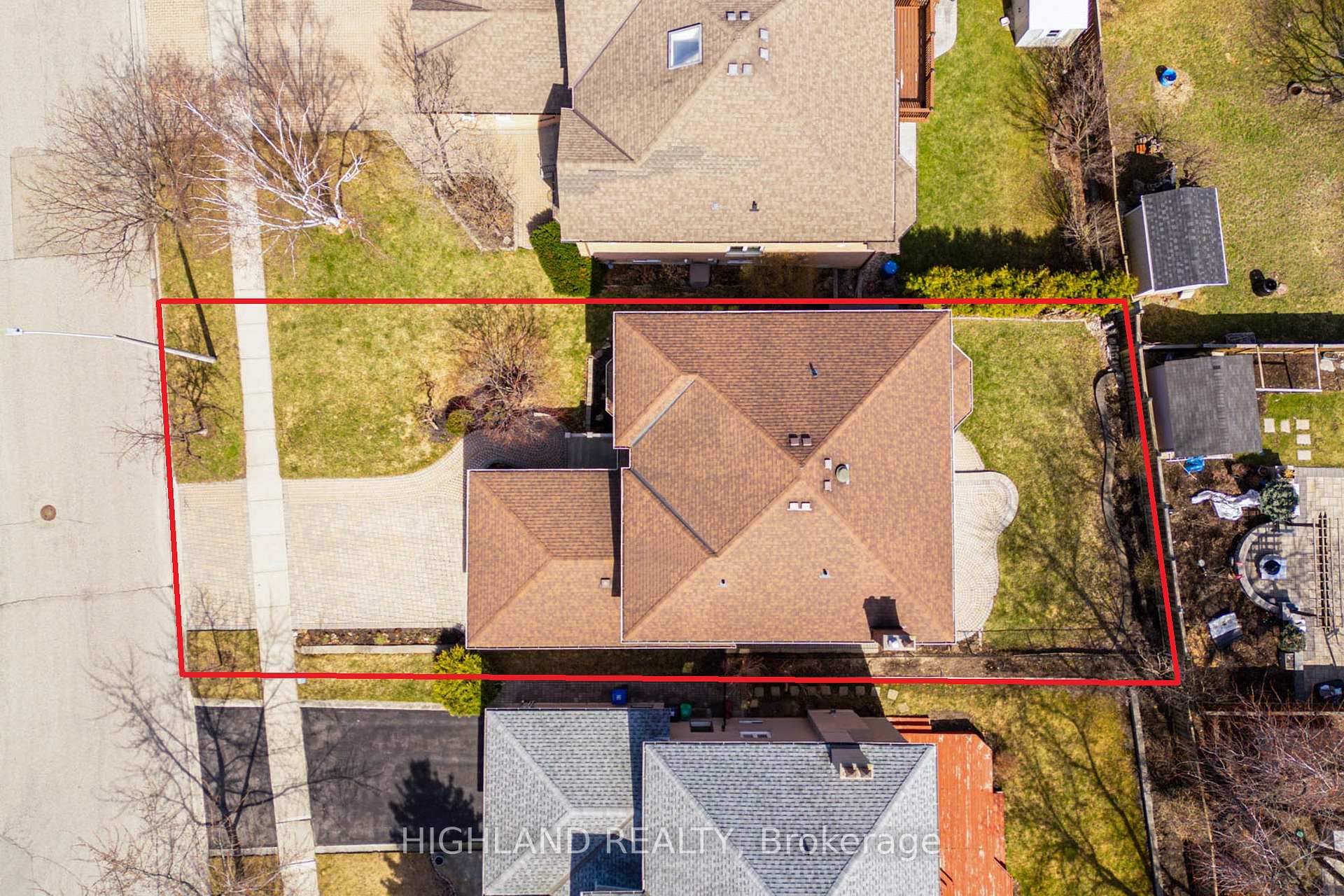
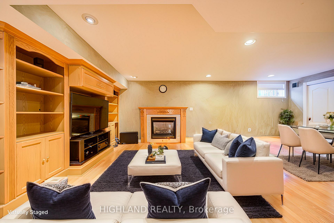
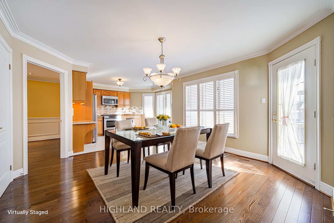
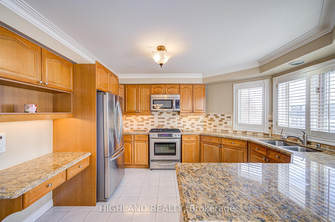
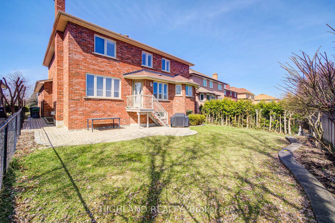
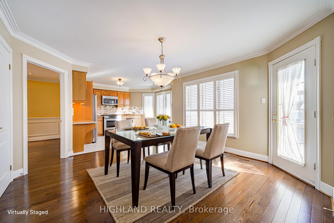
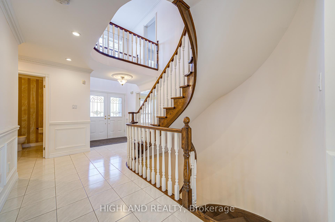
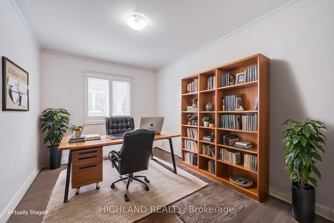
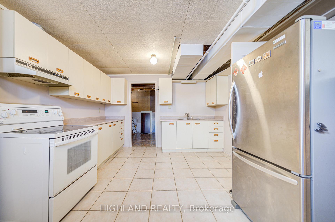
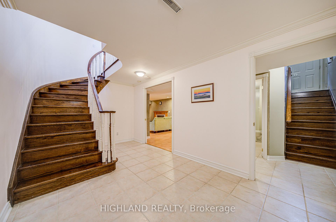
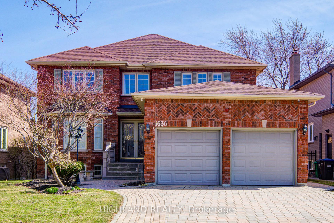
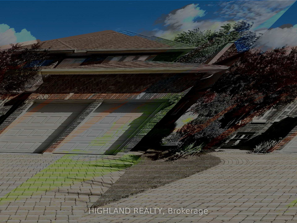
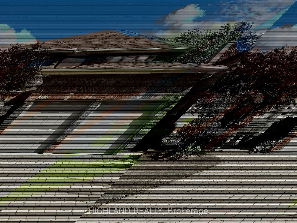
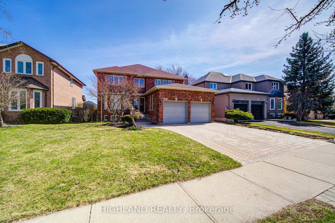
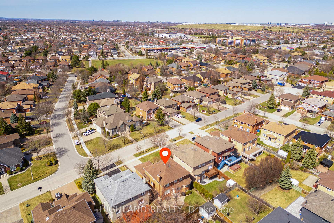
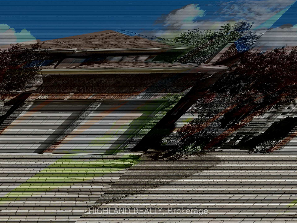
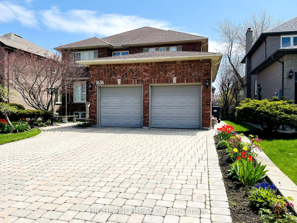
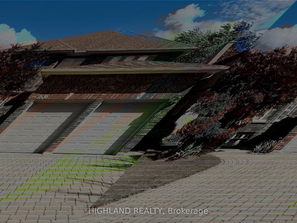
























































| Spacious & Elegant 4-Bedroom/Double Garage Detached Home in Prime Streetsville East! Huge Lot 50x120 feet * Beautifully updated 4-bedroom, 4-bathroom residence offering over 4,500 sq. ft. of living space in the heart of sought-after Streetsville East. * Thoughtfully renovated with new flooring, bathrooms, fresh paint, smooth ceilings, pot lights, and California shutters throughout. Enjoy the versatility of a fully finished basement with a separate entrance and private kitchen, perfect for extended family or rental potential * Two luxurious 5-piece bathrooms add comfort and style. Ideally located close to parks, Hwy 403, the GO Station, and everyday amenities. * Top-rated schools, with walking distance to the AP program, Saint Joseph Secondary School AND IB program, St. Francis Xavier Secondary School. * A rare opportunity to own a move-in ready home in a vibrant and family-friendly community |
| Price | $1,690,000 |
| Taxes: | $9409.69 |
| Occupancy: | Vacant |
| Address: | 1636 Sagewood Cour , Mississauga, L5M 5M2, Peel |
| Directions/Cross Streets: | Carolyn Rd / Creditview Rd |
| Rooms: | 12 |
| Rooms +: | 4 |
| Bedrooms: | 4 |
| Bedrooms +: | 1 |
| Family Room: | T |
| Basement: | Separate Ent, Finished |
| Level/Floor | Room | Length(ft) | Width(ft) | Descriptions | |
| Room 1 | Main | Family Ro | 15.78 | 11.81 | Hardwood Floor, California Shutters |
| Room 2 | Main | Dining Ro | 12.82 | 11.81 | Hardwood Floor, California Shutters |
| Room 3 | Main | Office | 11.97 | 9.05 | Hardwood Floor, California Shutters |
| Room 4 | Main | Breakfast | 24.01 | 13.25 | Hardwood Floor, California Shutters |
| Room 5 | Main | Laundry | 11.15 | 9.28 | Ceramic Floor, Access To Garage |
| Room 6 | Main | Living Ro | 16.4 | 11.81 | Hardwood Floor, California Shutters |
| Room 7 | Second | Primary B | 19.06 | 14.92 | Hardwood Floor, 5 Pc Ensuite, California Shutters |
| Room 8 | Second | Bedroom 2 | 13.87 | 36.08 | Hardwood Floor, California Shutters |
| Room 9 | Second | Bedroom 3 | 12.66 | 14.92 | Hardwood Floor, California Shutters |
| Room 10 | Second | Bedroom 4 | 12.66 | 12.63 | Hardwood Floor, California Shutters |
| Room 11 | Basement | Recreatio | 34.83 | Hardwood Floor, Combined w/Great Rm, Side Door | |
| Room 12 | Basement | Kitchen | 15.48 | 11.68 | Ceramic Floor |
| Washroom Type | No. of Pieces | Level |
| Washroom Type 1 | 5 | Second |
| Washroom Type 2 | 5 | Second |
| Washroom Type 3 | 3 | Lower |
| Washroom Type 4 | 2 | Main |
| Washroom Type 5 | 0 |
| Total Area: | 0.00 |
| Property Type: | Detached |
| Style: | 2-Storey |
| Exterior: | Brick |
| Garage Type: | Attached |
| (Parking/)Drive: | Private Do |
| Drive Parking Spaces: | 2 |
| Park #1 | |
| Parking Type: | Private Do |
| Park #2 | |
| Parking Type: | Private Do |
| Pool: | None |
| Approximatly Square Footage: | 2500-3000 |
| CAC Included: | N |
| Water Included: | N |
| Cabel TV Included: | N |
| Common Elements Included: | N |
| Heat Included: | N |
| Parking Included: | N |
| Condo Tax Included: | N |
| Building Insurance Included: | N |
| Fireplace/Stove: | Y |
| Heat Type: | Forced Air |
| Central Air Conditioning: | Central Air |
| Central Vac: | Y |
| Laundry Level: | Syste |
| Ensuite Laundry: | F |
| Sewers: | Sewer |
$
%
Years
This calculator is for demonstration purposes only. Always consult a professional
financial advisor before making personal financial decisions.
| Although the information displayed is believed to be accurate, no warranties or representations are made of any kind. |
| HIGHLAND REALTY |
- Listing -1 of 0
|
|

Dir:
416-901-9881
Bus:
416-901-8881
Fax:
416-901-9881
| Virtual Tour | Book Showing | Email a Friend |
Jump To:
At a Glance:
| Type: | Freehold - Detached |
| Area: | Peel |
| Municipality: | Mississauga |
| Neighbourhood: | East Credit |
| Style: | 2-Storey |
| Lot Size: | x 120.00(Feet) |
| Approximate Age: | |
| Tax: | $9,409.69 |
| Maintenance Fee: | $0 |
| Beds: | 4+1 |
| Baths: | 4 |
| Garage: | 0 |
| Fireplace: | Y |
| Air Conditioning: | |
| Pool: | None |
Locatin Map:
Payment Calculator:

Contact Info
SOLTANIAN REAL ESTATE
Brokerage sharon@soltanianrealestate.com SOLTANIAN REAL ESTATE, Brokerage Independently owned and operated. 175 Willowdale Avenue #100, Toronto, Ontario M2N 4Y9 Office: 416-901-8881Fax: 416-901-9881Cell: 416-901-9881Office LocationFind us on map
Listing added to your favorite list
Looking for resale homes?

By agreeing to Terms of Use, you will have ability to search up to 305579 listings and access to richer information than found on REALTOR.ca through my website.

