$499,000
Available - For Sale
Listing ID: C12087948
155 Yorkville Aven , Toronto, M5R 0B4, Toronto
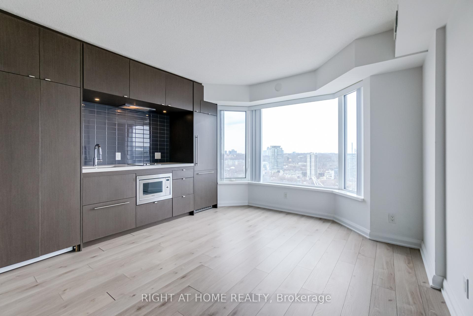
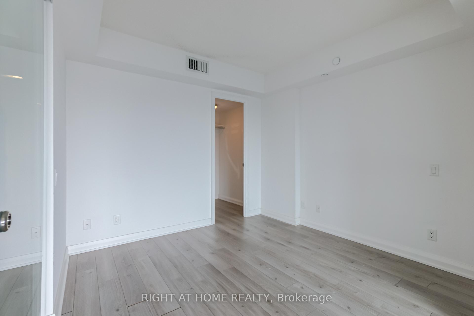
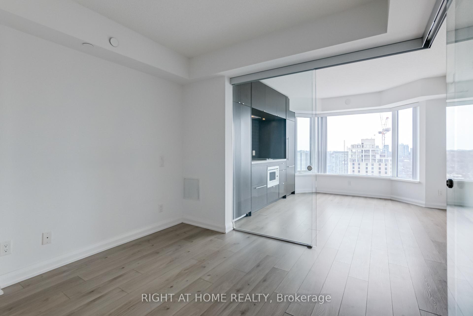
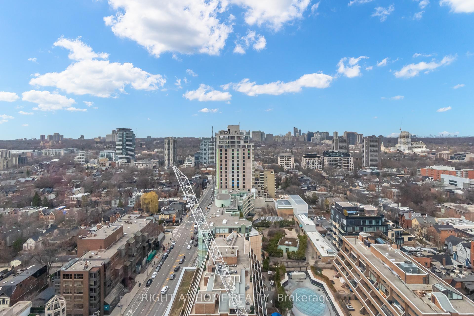
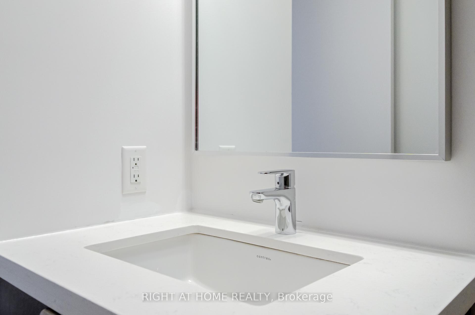
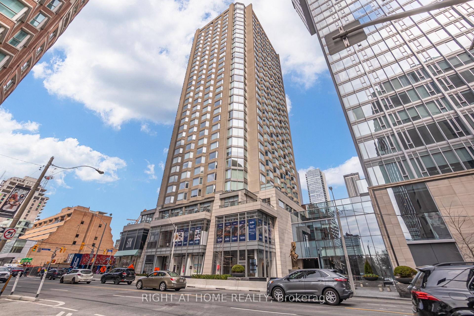


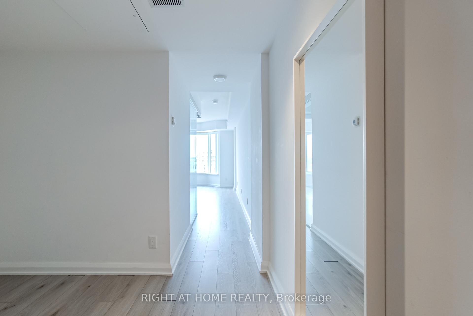
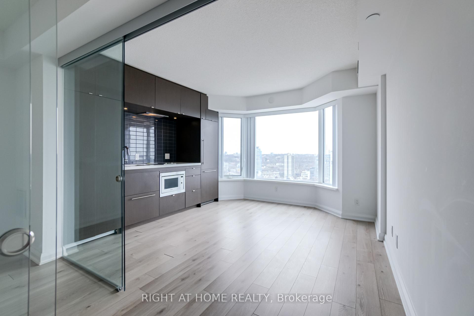
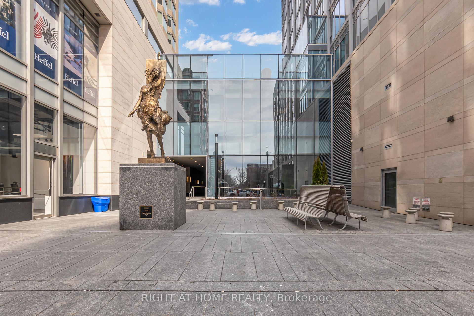
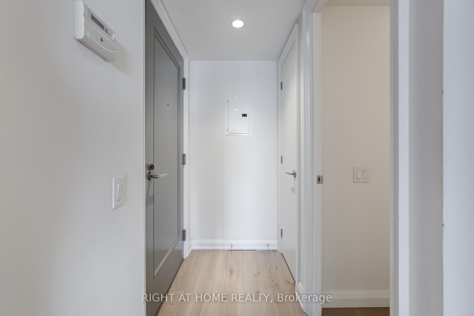
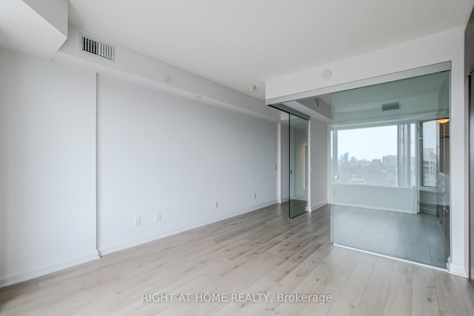
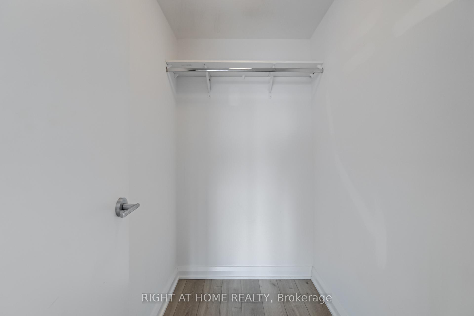
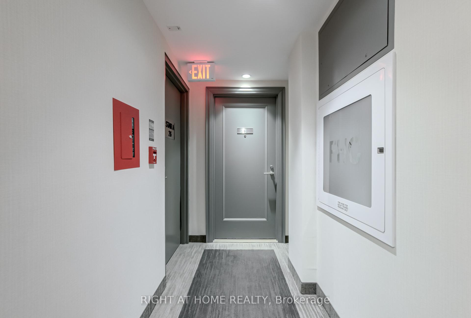
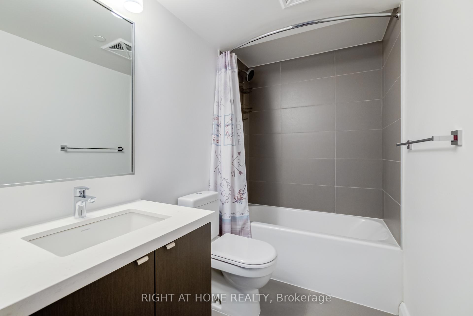
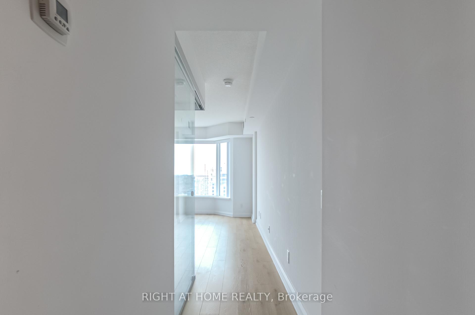
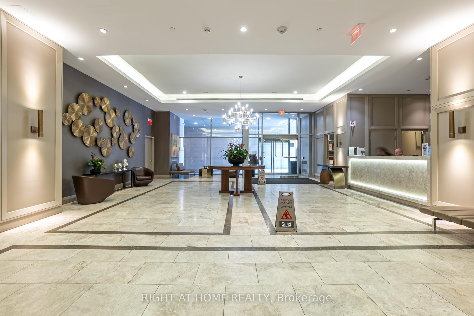

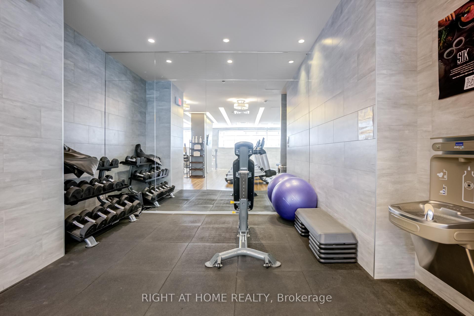
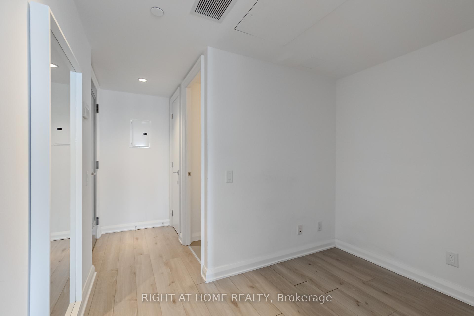

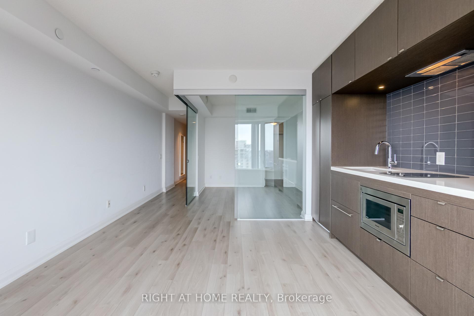


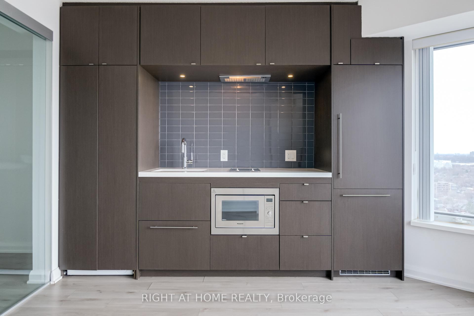
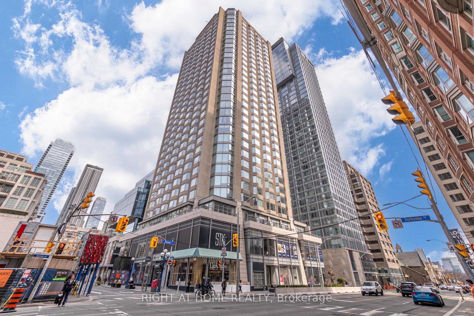
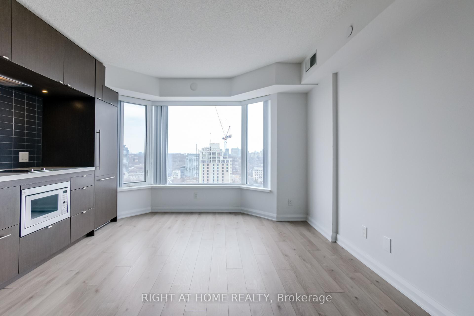
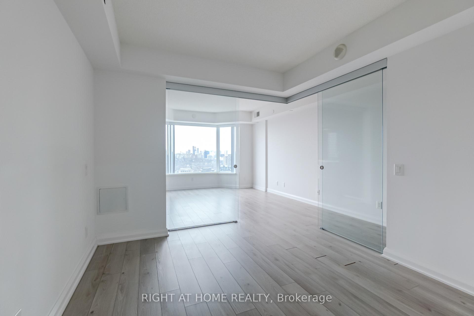
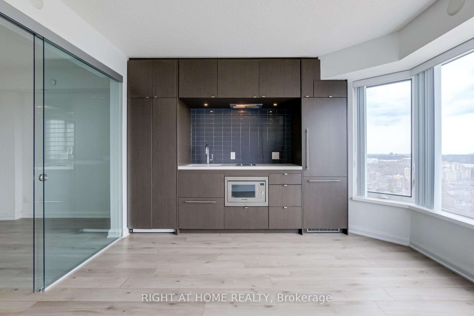






























| Just steps away from Bay & Yonge Bloor TTC!! This stunning 1+den suite at 155 Yorkville Ave blends modern elegance with historic charm, nestled in one of Torontos most prestigious neighborhoods. Featuring sleek finishes, a thoughtfully designed open-concept layout, and expansive windows offering city views. Steps from high-end boutiques, renowned restaurants, museums, and transit, every convenience is at your doorstep. Enjoy five-star amenities including a fitness centre, concierge service, and stylish lounge areas. Ideal for professionals or investors - experience luxury and lifestyle at its finest. 1 Locker is included - located on the same floor. |
| Price | $499,000 |
| Taxes: | $4034.23 |
| Occupancy: | Vacant |
| Address: | 155 Yorkville Aven , Toronto, M5R 0B4, Toronto |
| Postal Code: | M5R 0B4 |
| Province/State: | Toronto |
| Directions/Cross Streets: | Yorkville & Avenue Road |
| Level/Floor | Room | Length(ft) | Width(ft) | Descriptions | |
| Room 1 | Flat | Living Ro | 13.45 | 13.12 | Laminate, Combined w/Dining, Large Window |
| Room 2 | Flat | Dining Ro | 13.45 | 13.12 | Laminate, Combined w/Living, Large Window |
| Room 3 | Flat | Kitchen | 13.45 | 16.4 | Laminate, B/I Appliances |
| Room 4 | Flat | Bedroom | 10.82 | 9.84 | Laminate, Sliding Doors, Walk-In Closet(s) |
| Room 5 | Flat | Den | 5.9 | 5.61 | Laminate, Open Concept |
| Washroom Type | No. of Pieces | Level |
| Washroom Type 1 | 4 | Flat |
| Washroom Type 2 | 0 | |
| Washroom Type 3 | 0 | |
| Washroom Type 4 | 0 | |
| Washroom Type 5 | 0 |
| Total Area: | 0.00 |
| Approximatly Age: | 6-10 |
| Washrooms: | 1 |
| Heat Type: | Forced Air |
| Central Air Conditioning: | Central Air |
$
%
Years
This calculator is for demonstration purposes only. Always consult a professional
financial advisor before making personal financial decisions.
| Although the information displayed is believed to be accurate, no warranties or representations are made of any kind. |
| RIGHT AT HOME REALTY |
- Listing -1 of 0
|
|

Dir:
416-901-9881
Bus:
416-901-8881
Fax:
416-901-9881
| Virtual Tour | Book Showing | Email a Friend |
Jump To:
At a Glance:
| Type: | Com - Co-op Apartment |
| Area: | Toronto |
| Municipality: | Toronto C02 |
| Neighbourhood: | Annex |
| Style: | Apartment |
| Lot Size: | x 0.00() |
| Approximate Age: | 6-10 |
| Tax: | $4,034.23 |
| Maintenance Fee: | $563.65 |
| Beds: | 1+1 |
| Baths: | 1 |
| Garage: | 0 |
| Fireplace: | N |
| Air Conditioning: | |
| Pool: |
Locatin Map:
Payment Calculator:

Contact Info
SOLTANIAN REAL ESTATE
Brokerage sharon@soltanianrealestate.com SOLTANIAN REAL ESTATE, Brokerage Independently owned and operated. 175 Willowdale Avenue #100, Toronto, Ontario M2N 4Y9 Office: 416-901-8881Fax: 416-901-9881Cell: 416-901-9881Office LocationFind us on map
Listing added to your favorite list
Looking for resale homes?

By agreeing to Terms of Use, you will have ability to search up to 305579 listings and access to richer information than found on REALTOR.ca through my website.

