$729,500
Available - For Sale
Listing ID: X12088074
34 Westwood Cres , Welland, L3C 4R3, Niagara
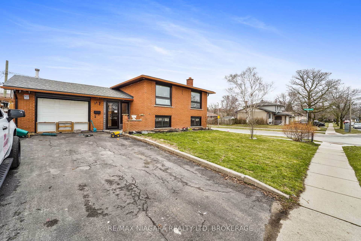
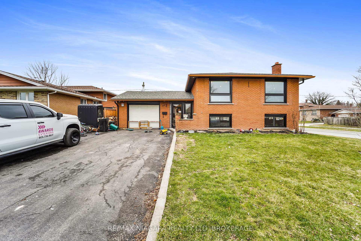
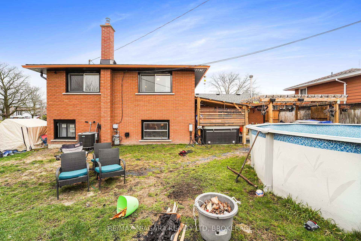
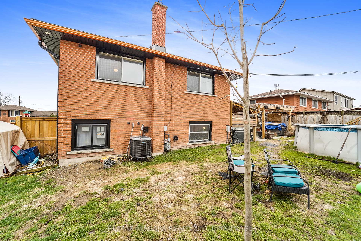
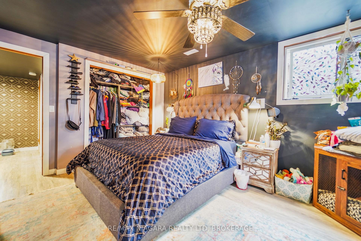
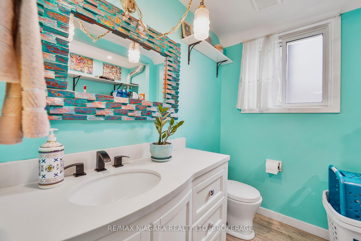
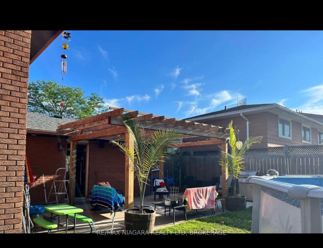
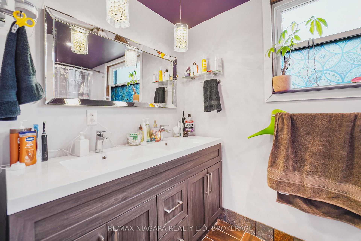
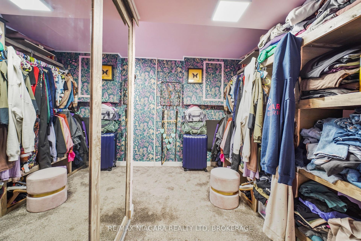
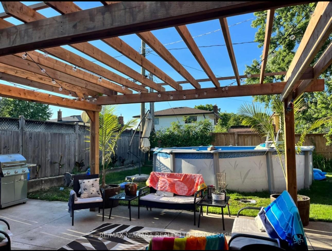
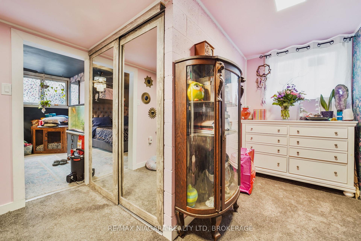
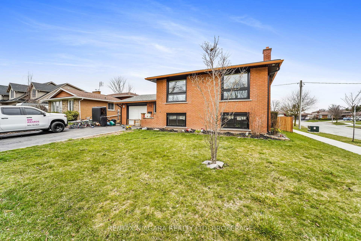
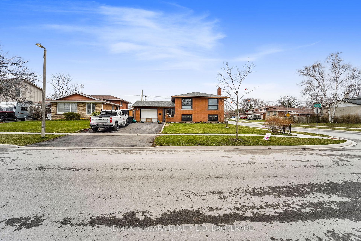
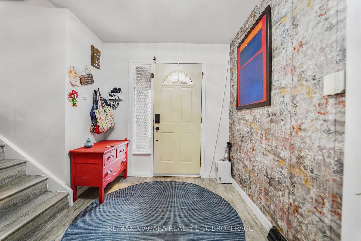
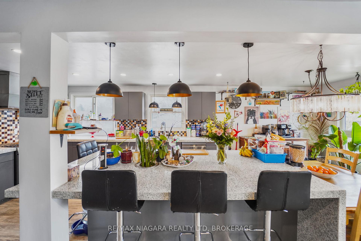
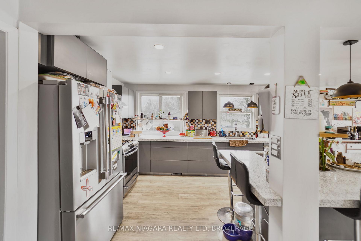
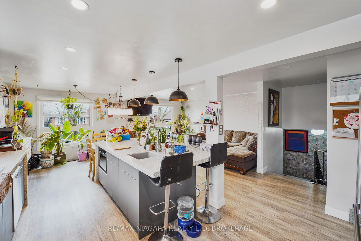
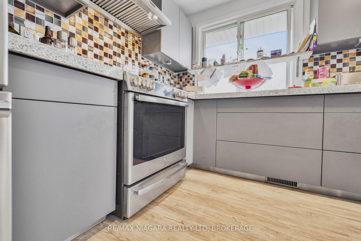
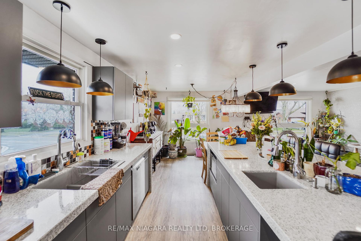
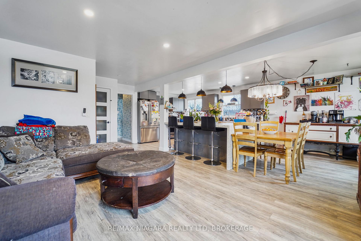
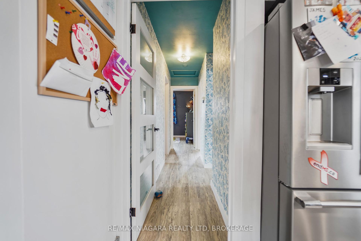
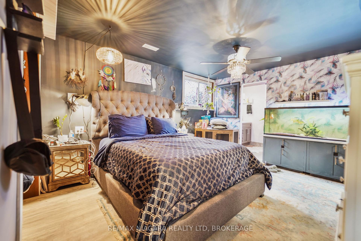
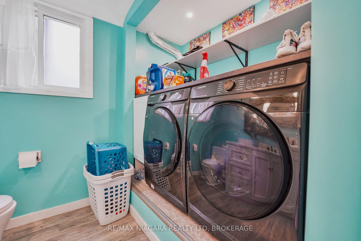

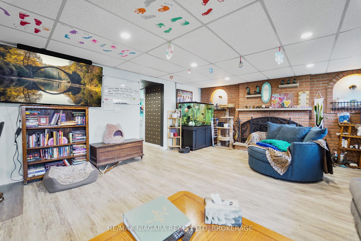
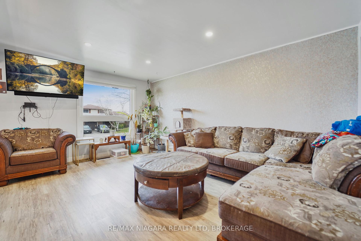
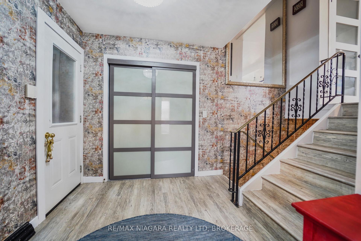
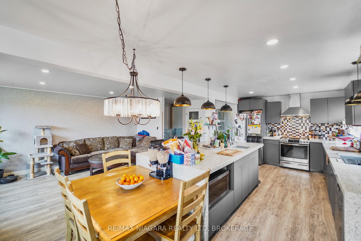
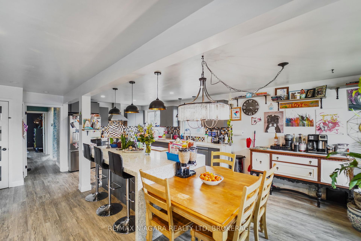
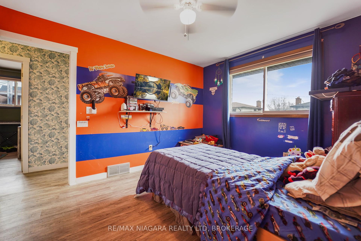
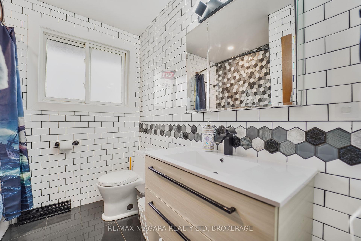
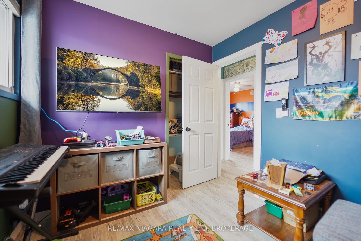
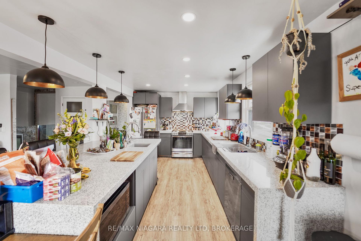
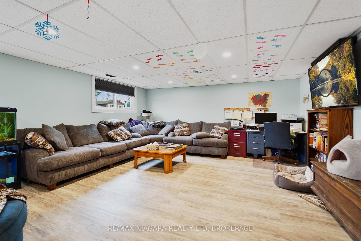
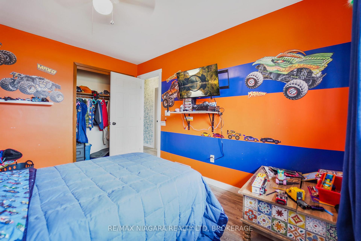
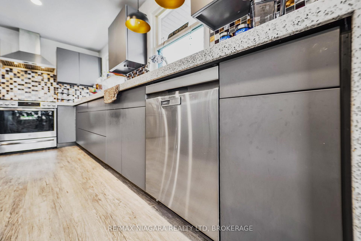
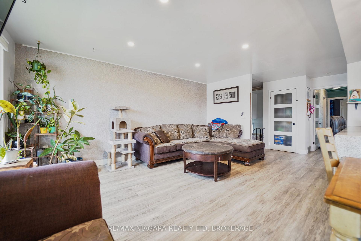
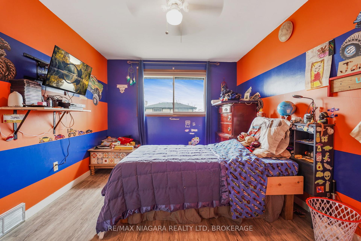
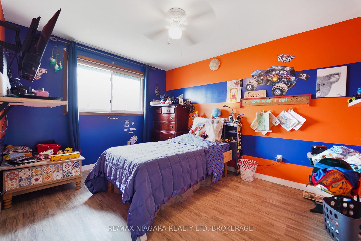
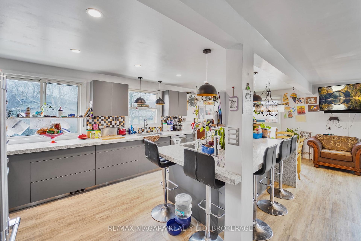
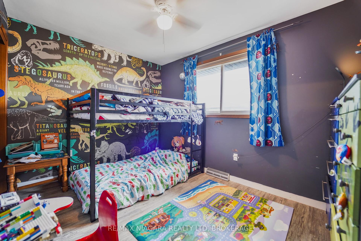
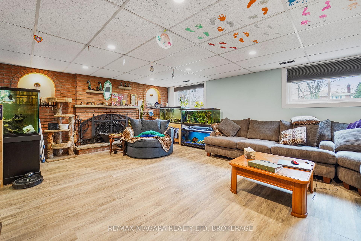










































| Welcome to 34 Westwood Cres, Welland ON. This incredible one-of-a-kind remastered raised bungalow is a must see. Located on a quiet crescent in highly sought after neighbourhood. Main floor features an incredible custom open concept kitchen never found in this price range, with huge island, tons of cupboard space, quartz counter tops and new appliances. Perfect living room/dining room & kitchen designed for family and entertainment. Main floor is also offering 3 spacious bedroom and updated bathroom. Renovated lower level with tons of natural light brings additional living space with large rec room and fireplace, custom primary bedroom with huge walk-in closet and 5pc bath. Luxury vinyl plank flooring newly installed throughout the house. The outdoor living space matches the family friendly design with above ground pool, entertainment and hot tub area and kids tree house. Garage includes Wett inspected wood stove, ideal for work shop or man cave. Long list of updates including 50 yr Roof (2020), Kitchen (2020), Appliances (2020), Dishwasher (2024), Siding, soffit, facia, eaves with leaf guards & lighting (2023) , Most windows ( 2025), Mud Room addition (2022), Breaker panel ( 2020), Pergola (2023), Pool deck ( 20240, Pool Liner (2025), Pool Pump ( 2024), Bathrooms ( 2021 & 2023) , Laundry room ( 2023), Light Fixtures and designer plugs ( 2022), Fence (2022). Call today for private showing |
| Price | $729,500 |
| Taxes: | $4239.00 |
| Assessment Year: | 2024 |
| Occupancy: | Owner |
| Address: | 34 Westwood Cres , Welland, L3C 4R3, Niagara |
| Directions/Cross Streets: | wilson |
| Rooms: | 11 |
| Bedrooms: | 3 |
| Bedrooms +: | 1 |
| Family Room: | T |
| Basement: | Finished |
| Level/Floor | Room | Length(ft) | Width(ft) | Descriptions | |
| Room 1 | In Between | Foyer | 11.97 | 4.99 | |
| Room 2 | Main | Living Ro | 18.01 | 11.97 | |
| Room 3 | Main | Kitchen | 20.01 | 11.97 | |
| Room 4 | Main | Primary B | 11.97 | 10 | |
| Room 5 | Main | Bedroom 2 | 10 | 10 | |
| Room 6 | Main | Bedroom 3 | 10.89 | 10 | |
| Room 7 | Lower | Recreatio | 28.01 | 18.01 | |
| Room 8 | Lower | Primary B | 14.01 | 12 |
| Washroom Type | No. of Pieces | Level |
| Washroom Type 1 | 4 | Main |
| Washroom Type 2 | 5 | Lower |
| Washroom Type 3 | 3 | Lower |
| Washroom Type 4 | 0 | |
| Washroom Type 5 | 0 | |
| Washroom Type 6 | 4 | Main |
| Washroom Type 7 | 5 | Lower |
| Washroom Type 8 | 3 | Lower |
| Washroom Type 9 | 0 | |
| Washroom Type 10 | 0 |
| Total Area: | 0.00 |
| Approximatly Age: | 51-99 |
| Property Type: | Detached |
| Style: | Bungalow-Raised |
| Exterior: | Brick |
| Garage Type: | Attached |
| Drive Parking Spaces: | 4 |
| Pool: | Above Gr |
| Other Structures: | Shed |
| Approximatly Age: | 51-99 |
| Approximatly Square Footage: | 1100-1500 |
| Property Features: | Fenced Yard, School |
| CAC Included: | N |
| Water Included: | N |
| Cabel TV Included: | N |
| Common Elements Included: | N |
| Heat Included: | N |
| Parking Included: | N |
| Condo Tax Included: | N |
| Building Insurance Included: | N |
| Fireplace/Stove: | Y |
| Heat Type: | Forced Air |
| Central Air Conditioning: | Central Air |
| Central Vac: | N |
| Laundry Level: | Syste |
| Ensuite Laundry: | F |
| Sewers: | Sewer |
$
%
Years
This calculator is for demonstration purposes only. Always consult a professional
financial advisor before making personal financial decisions.
| Although the information displayed is believed to be accurate, no warranties or representations are made of any kind. |
| RE/MAX NIAGARA REALTY LTD, BROKERAGE |
- Listing -1 of 0
|
|

Dir:
416-901-9881
Bus:
416-901-8881
Fax:
416-901-9881
| Book Showing | Email a Friend |
Jump To:
At a Glance:
| Type: | Freehold - Detached |
| Area: | Niagara |
| Municipality: | Welland |
| Neighbourhood: | 769 - Prince Charles |
| Style: | Bungalow-Raised |
| Lot Size: | x 104.01(Feet) |
| Approximate Age: | 51-99 |
| Tax: | $4,239 |
| Maintenance Fee: | $0 |
| Beds: | 3+1 |
| Baths: | 3 |
| Garage: | 0 |
| Fireplace: | Y |
| Air Conditioning: | |
| Pool: | Above Gr |
Locatin Map:
Payment Calculator:

Contact Info
SOLTANIAN REAL ESTATE
Brokerage sharon@soltanianrealestate.com SOLTANIAN REAL ESTATE, Brokerage Independently owned and operated. 175 Willowdale Avenue #100, Toronto, Ontario M2N 4Y9 Office: 416-901-8881Fax: 416-901-9881Cell: 416-901-9881Office LocationFind us on map
Listing added to your favorite list
Looking for resale homes?

By agreeing to Terms of Use, you will have ability to search up to 305705 listings and access to richer information than found on REALTOR.ca through my website.

