$1,294,950
Available - For Sale
Listing ID: S12090948
231 Victoria Cres , Orillia, L3V 0J5, Simcoe
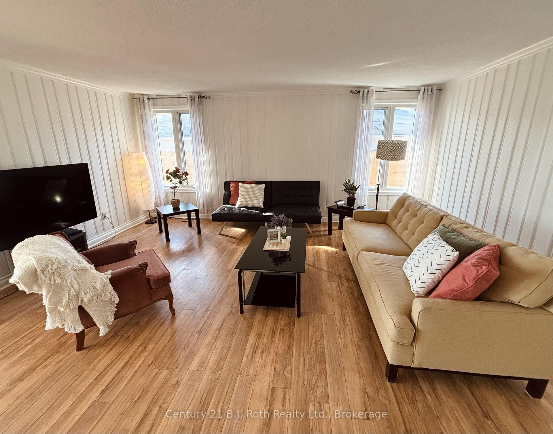
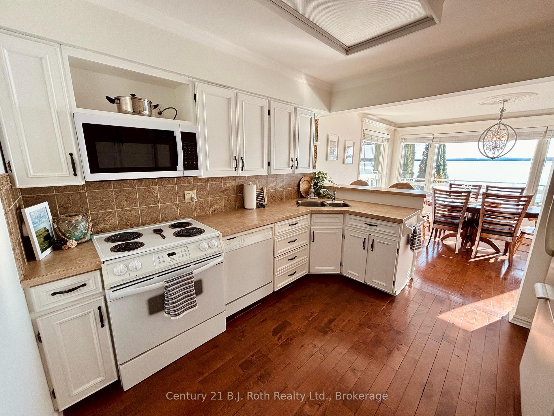
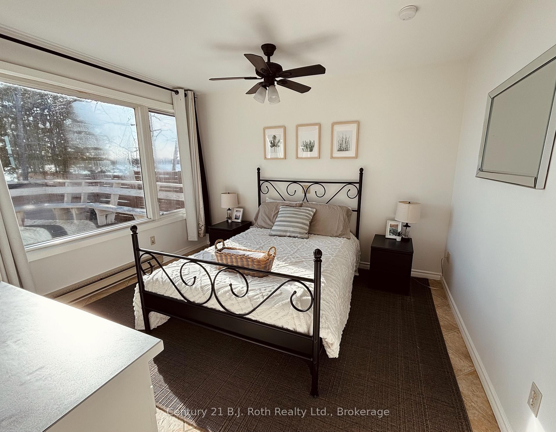
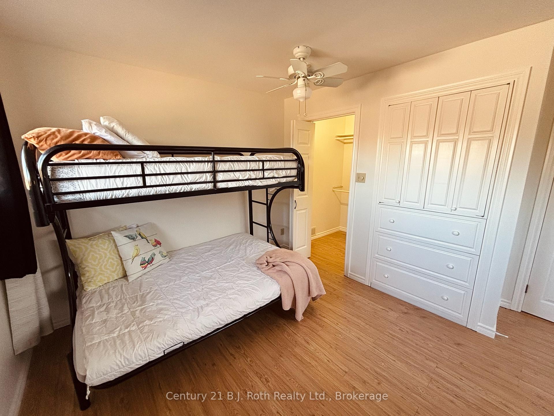
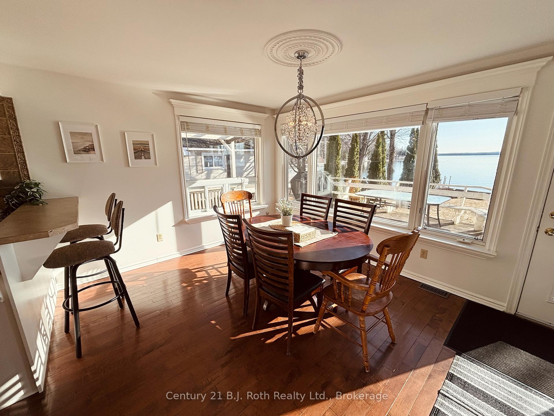
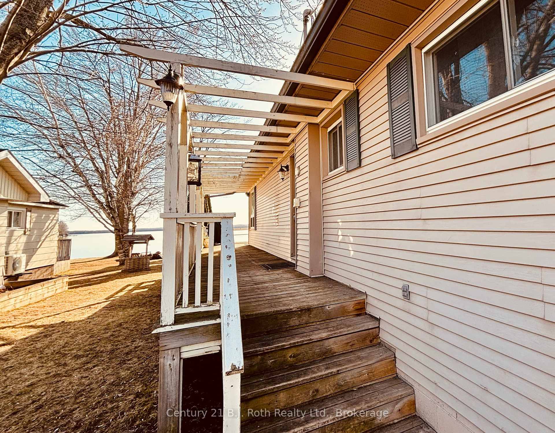
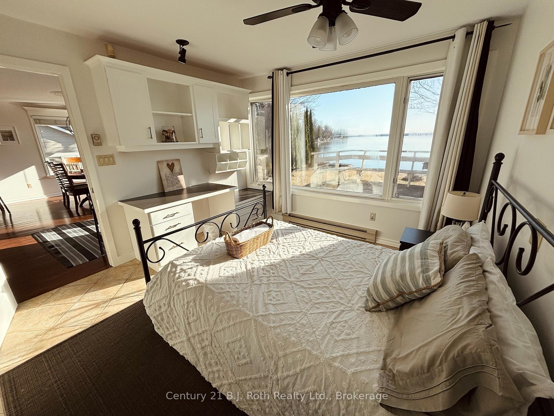
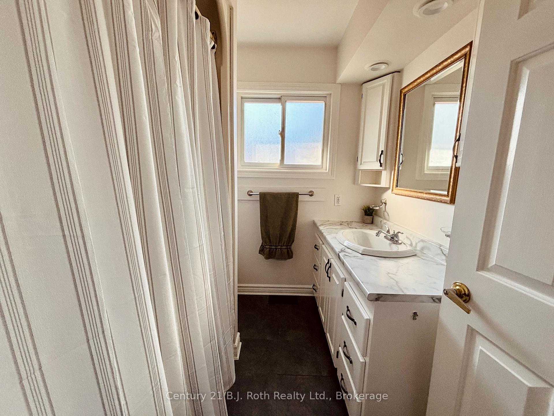


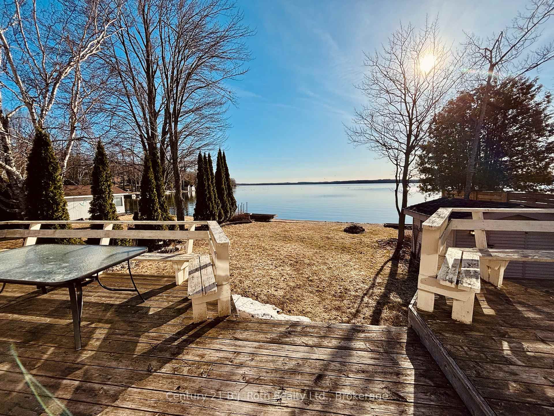
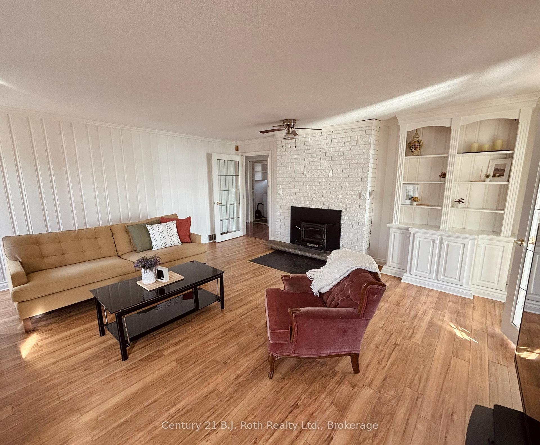
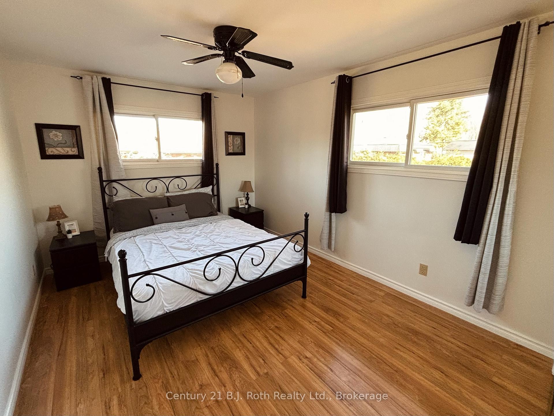
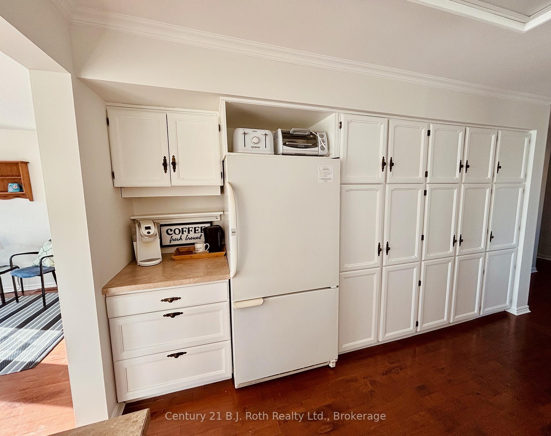
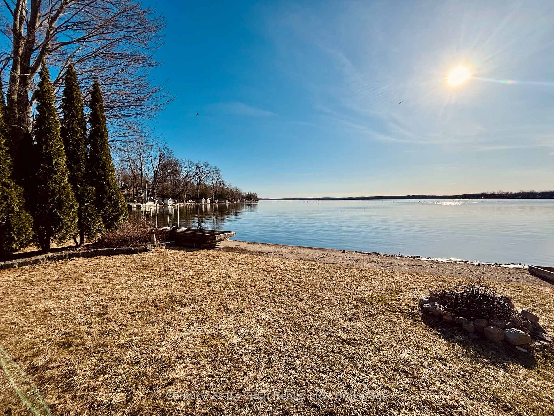
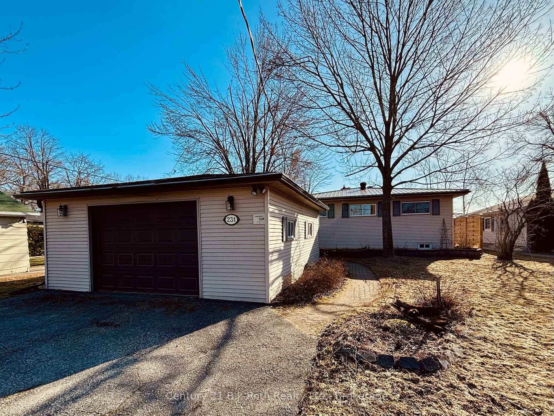
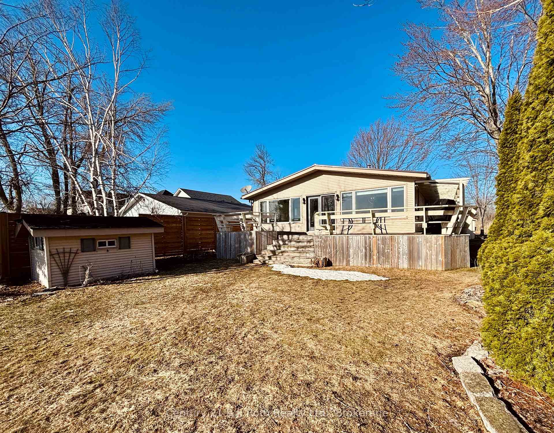

















| Welcome to 231 Victoria Crescent, a captivating waterfront retreat on the tranquil shores of Lake Simcoe in Orillias heart. This delightful 3-bedroom, 1-bathroom home seamlessly blends modern comfort with serene lakeside living. Inside, an airy living space welcomes you with expansive windows showcasing breathtaking lake views, a warm fireplace, and polished hardwood floors. The well-appointed kitchen features ample storage and a practical layout, perfect for hosting gatherings. Outside, your private sanctuary awaits with direct access to Shannon Bay. Unwind on the spacious deck, host summer barbecues, or savor peaceful mornings by the water. Just moments from downtown Orillias vibrant shops, dining, and amenities, this home offers a rare chance to own in a coveted community. Happiness may not have a price, but this lakeside haven comes close! Seize the opportunity to live the waterfront dream. Book your viewing today! |
| Price | $1,294,950 |
| Taxes: | $6874.97 |
| Assessment Year: | 2024 |
| Occupancy: | Vacant |
| Address: | 231 Victoria Cres , Orillia, L3V 0J5, Simcoe |
| Directions/Cross Streets: | 12 and Gill |
| Rooms: | 8 |
| Bedrooms: | 3 |
| Bedrooms +: | 0 |
| Family Room: | T |
| Basement: | Crawl Space |
| Level/Floor | Room | Length(ft) | Width(ft) | Descriptions | |
| Room 1 | Main | Living Ro | 17.55 | 17.32 | Fireplace |
| Room 2 | Main | Kitchen | 14.56 | 8.56 | |
| Room 3 | Main | Dining Ro | 17.74 | 11.91 | Bay Window |
| Room 4 | Main | Bedroom | 11.22 | 10.82 | Bay Window |
| Room 5 | Main | Bedroom 2 | 13.97 | 9.97 | |
| Room 6 | Main | Primary B | 18.56 | 11.91 | Walk-In Closet(s) |
| Room 7 | Main | Laundry | 5.97 | 5.97 | |
| Room 8 | Main | Bathroom | 8.07 | 6.59 | 4 Pc Bath |
| Washroom Type | No. of Pieces | Level |
| Washroom Type 1 | 4 | Main |
| Washroom Type 2 | 0 | |
| Washroom Type 3 | 0 | |
| Washroom Type 4 | 0 | |
| Washroom Type 5 | 0 | |
| Washroom Type 6 | 4 | Main |
| Washroom Type 7 | 0 | |
| Washroom Type 8 | 0 | |
| Washroom Type 9 | 0 | |
| Washroom Type 10 | 0 |
| Total Area: | 0.00 |
| Approximatly Age: | 51-99 |
| Property Type: | Detached |
| Style: | Bungalow |
| Exterior: | Aluminum Siding |
| Garage Type: | Detached |
| (Parking/)Drive: | Private Do |
| Drive Parking Spaces: | 4 |
| Park #1 | |
| Parking Type: | Private Do |
| Park #2 | |
| Parking Type: | Private Do |
| Pool: | None |
| Approximatly Age: | 51-99 |
| Approximatly Square Footage: | 1500-2000 |
| CAC Included: | N |
| Water Included: | N |
| Cabel TV Included: | N |
| Common Elements Included: | N |
| Heat Included: | N |
| Parking Included: | N |
| Condo Tax Included: | N |
| Building Insurance Included: | N |
| Fireplace/Stove: | Y |
| Heat Type: | Forced Air |
| Central Air Conditioning: | Central Air |
| Central Vac: | N |
| Laundry Level: | Syste |
| Ensuite Laundry: | F |
| Sewers: | Sewer |
| Utilities-Cable: | A |
| Utilities-Hydro: | Y |
$
%
Years
This calculator is for demonstration purposes only. Always consult a professional
financial advisor before making personal financial decisions.
| Although the information displayed is believed to be accurate, no warranties or representations are made of any kind. |
| Century 21 B.J. Roth Realty Ltd. |
- Listing -1 of 0
|
|

Dir:
416-901-9881
Bus:
416-901-8881
Fax:
416-901-9881
| Virtual Tour | Book Showing | Email a Friend |
Jump To:
At a Glance:
| Type: | Freehold - Detached |
| Area: | Simcoe |
| Municipality: | Orillia |
| Neighbourhood: | Orillia |
| Style: | Bungalow |
| Lot Size: | x 177.66(Feet) |
| Approximate Age: | 51-99 |
| Tax: | $6,874.97 |
| Maintenance Fee: | $0 |
| Beds: | 3 |
| Baths: | 1 |
| Garage: | 0 |
| Fireplace: | Y |
| Air Conditioning: | |
| Pool: | None |
Locatin Map:
Payment Calculator:

Contact Info
SOLTANIAN REAL ESTATE
Brokerage sharon@soltanianrealestate.com SOLTANIAN REAL ESTATE, Brokerage Independently owned and operated. 175 Willowdale Avenue #100, Toronto, Ontario M2N 4Y9 Office: 416-901-8881Fax: 416-901-9881Cell: 416-901-9881Office LocationFind us on map
Listing added to your favorite list
Looking for resale homes?

By agreeing to Terms of Use, you will have ability to search up to 305705 listings and access to richer information than found on REALTOR.ca through my website.

