$759,000
Available - For Sale
Listing ID: X12090953
135 Lamplighters Driv , Barrhaven, K2J 0C1, Ottawa

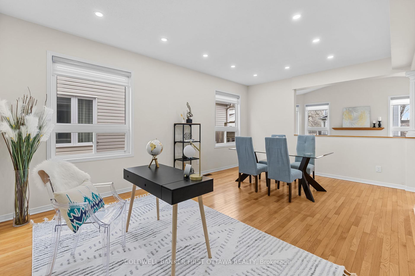

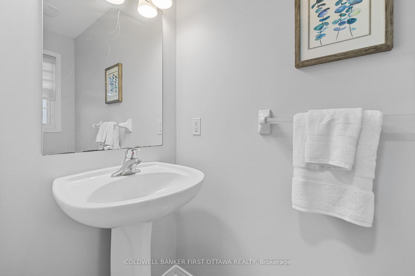
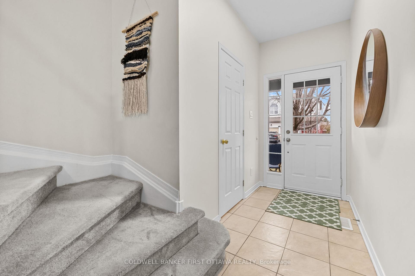
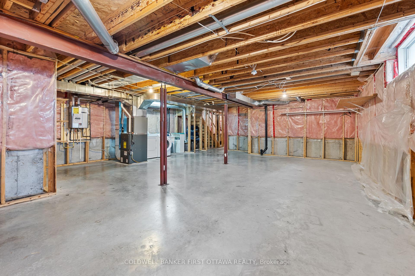
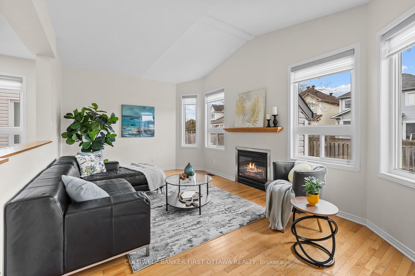
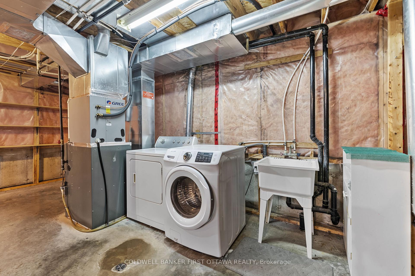
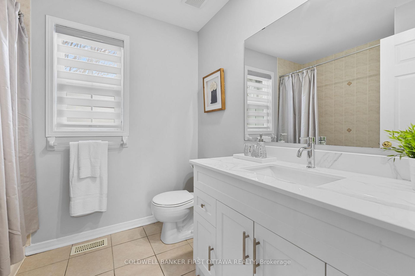
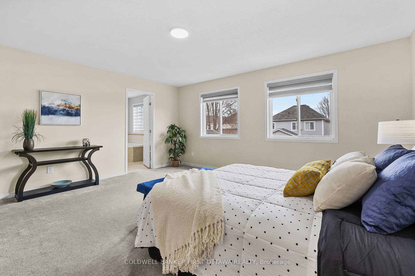
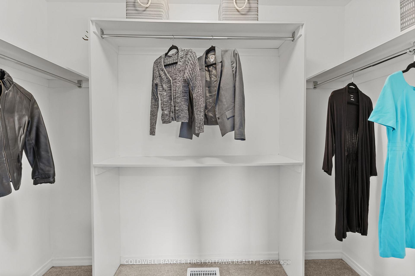
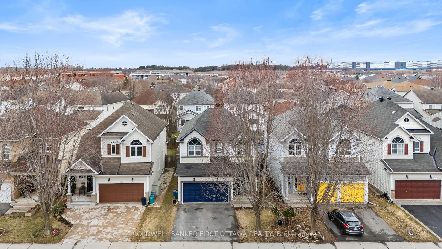
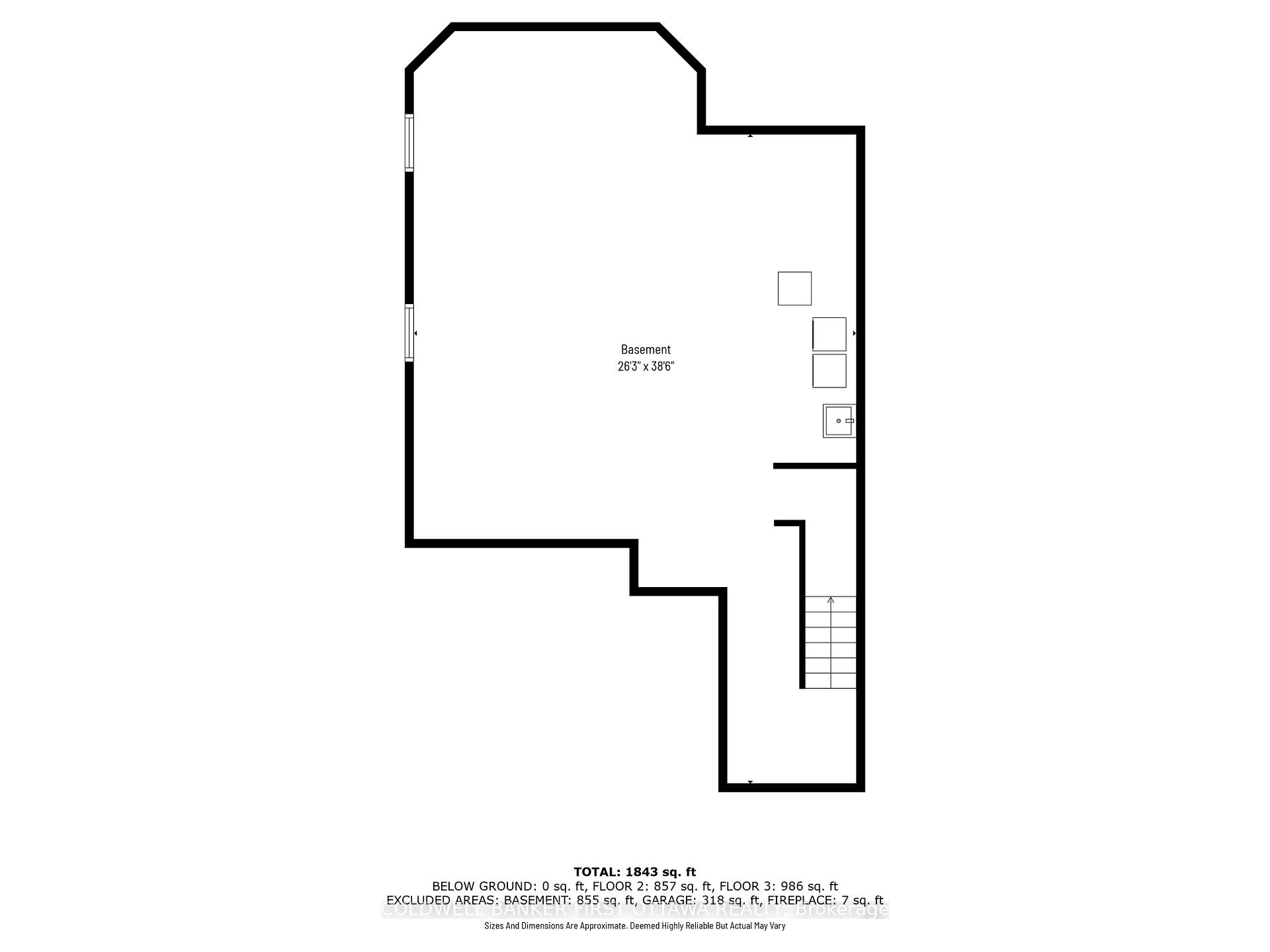
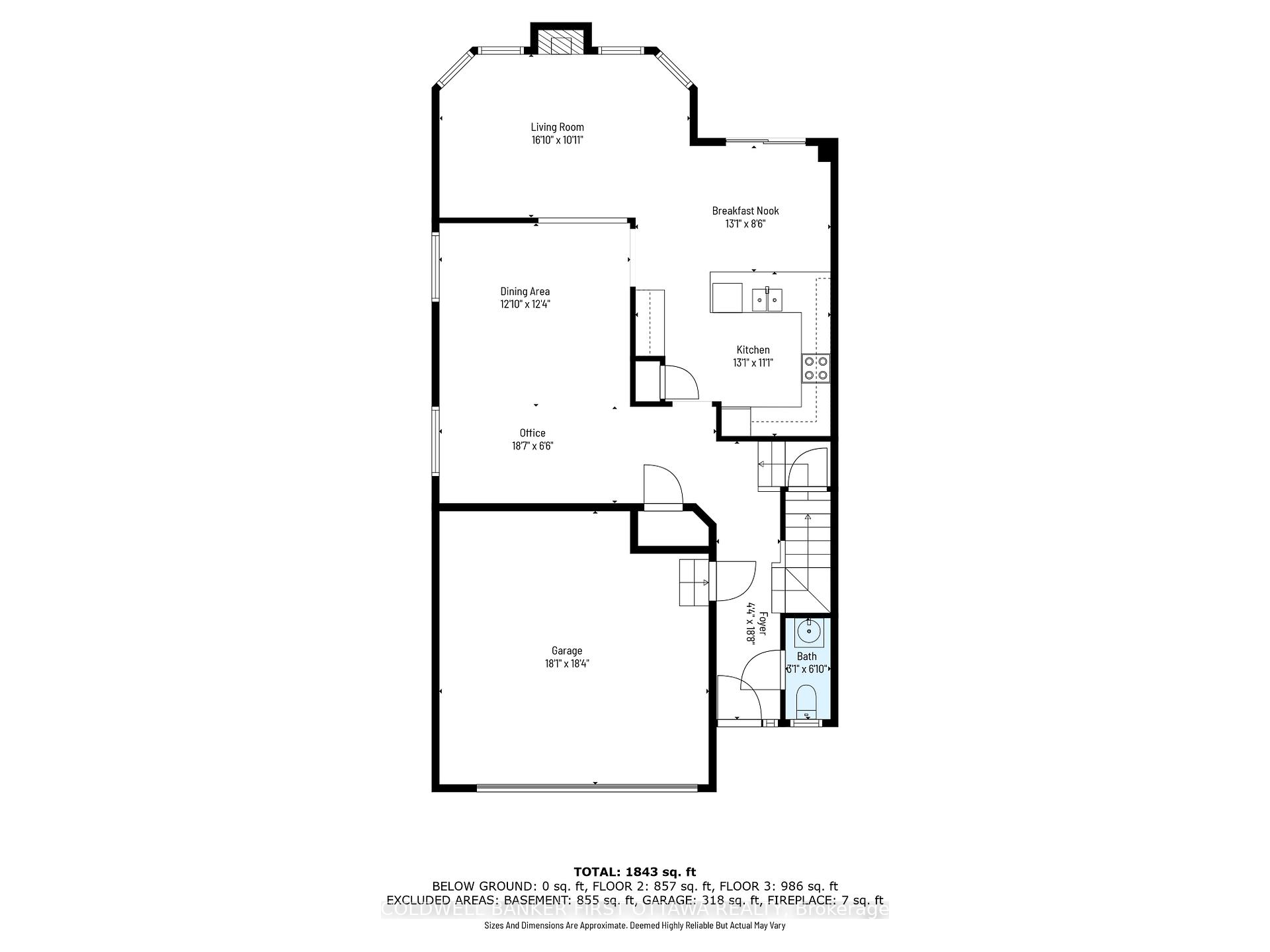
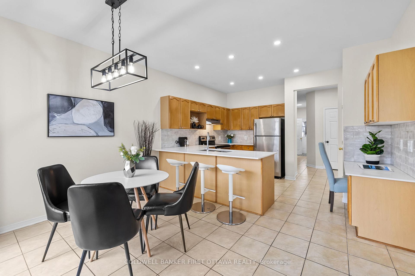

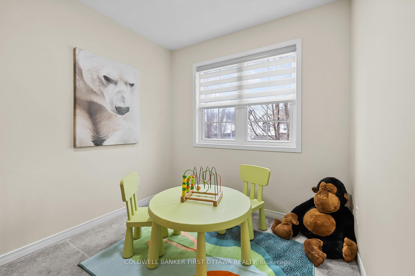
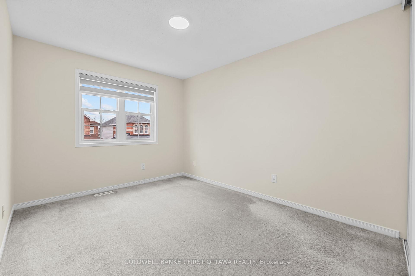
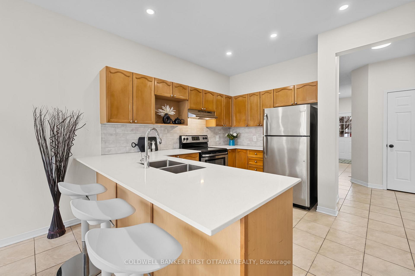
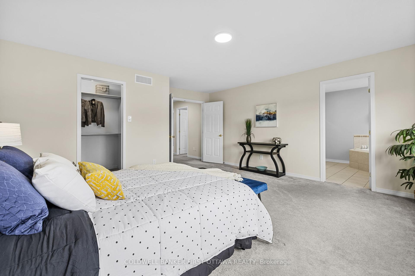
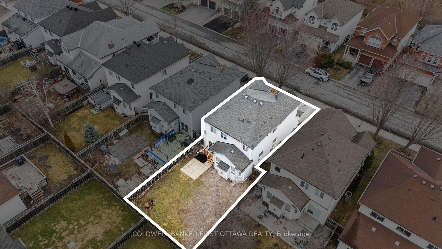
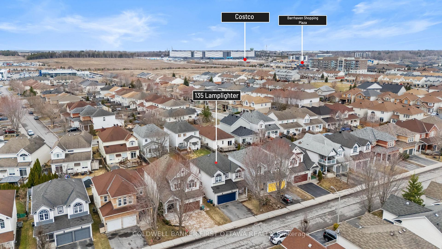
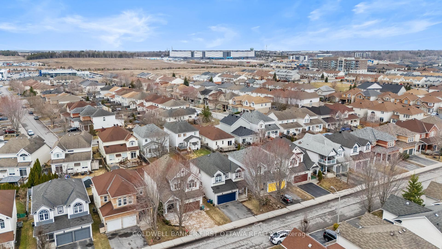
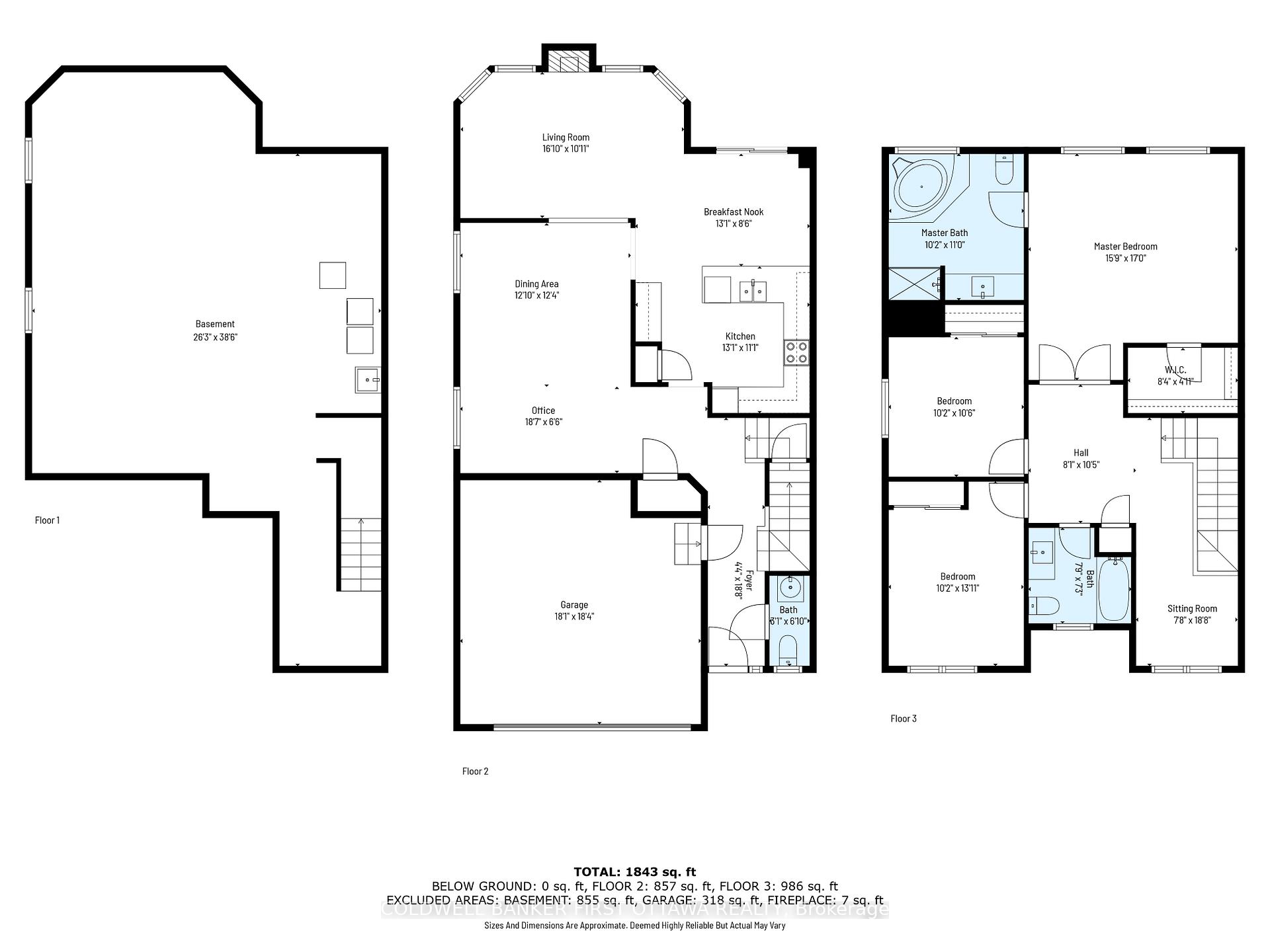
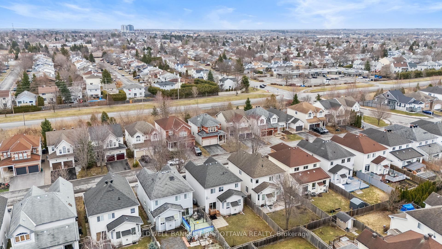
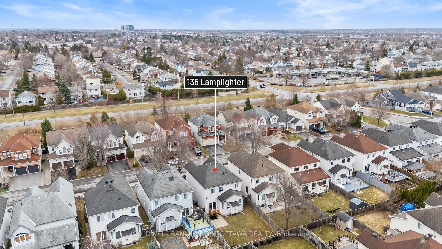
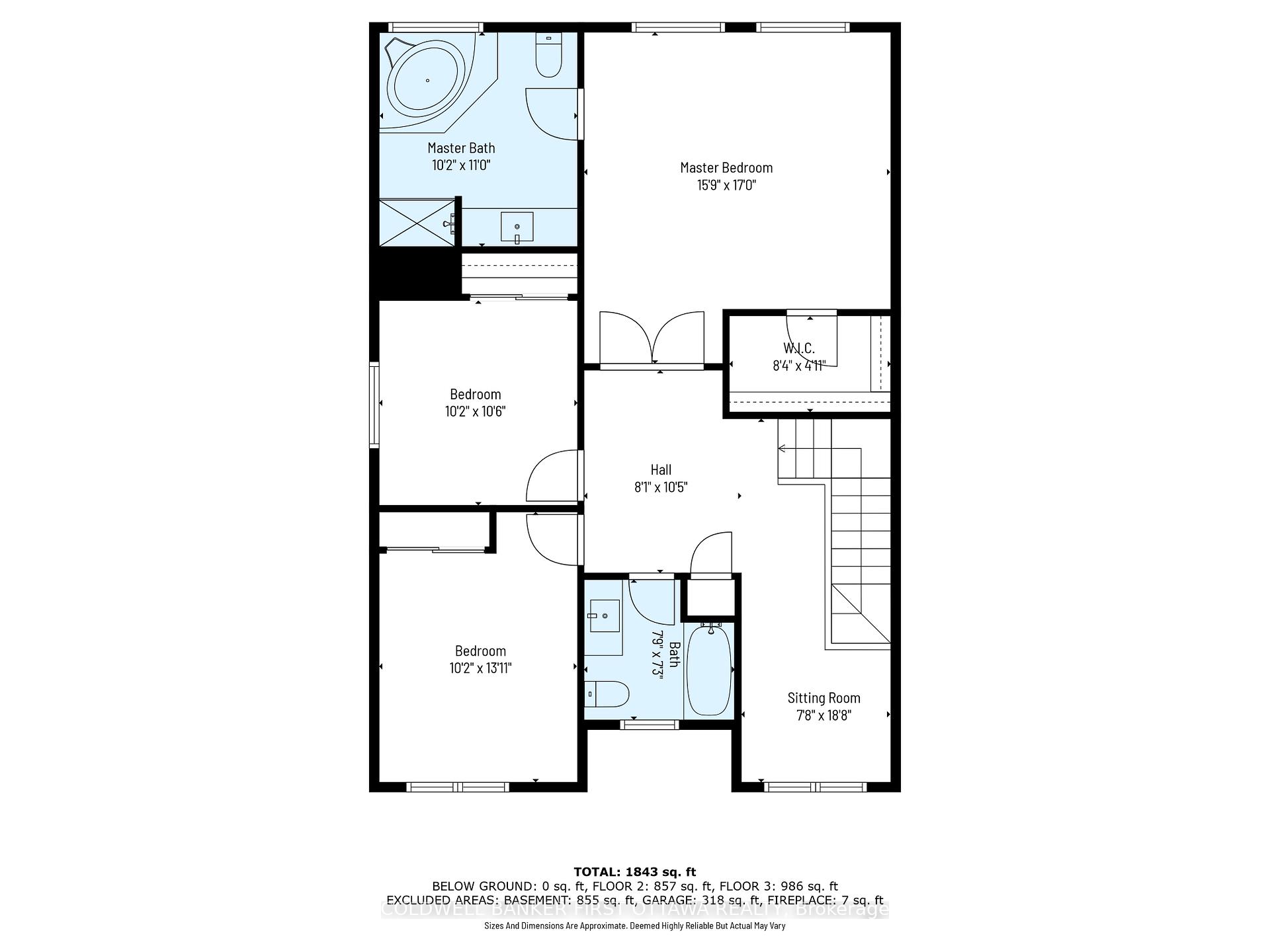
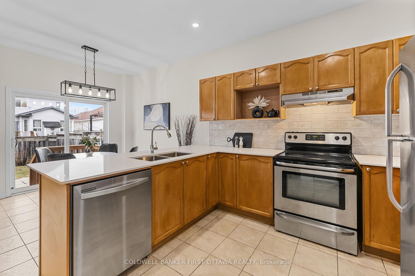
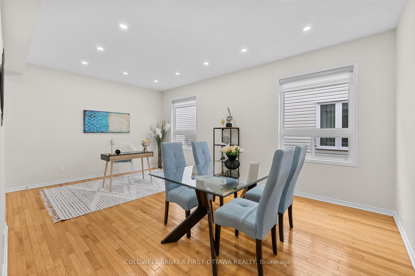
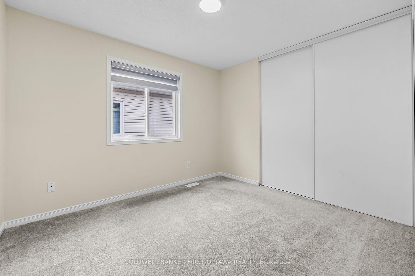
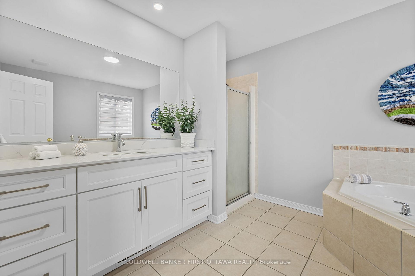
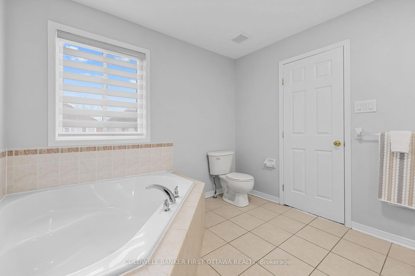
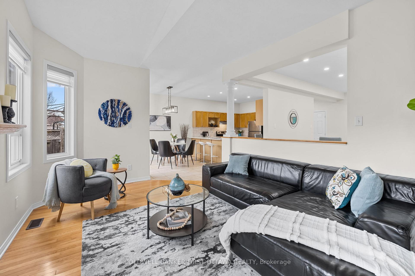
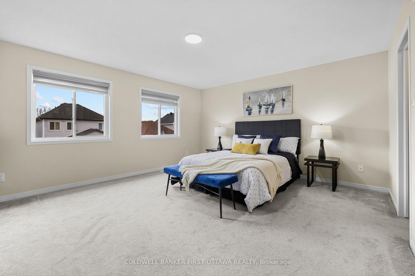
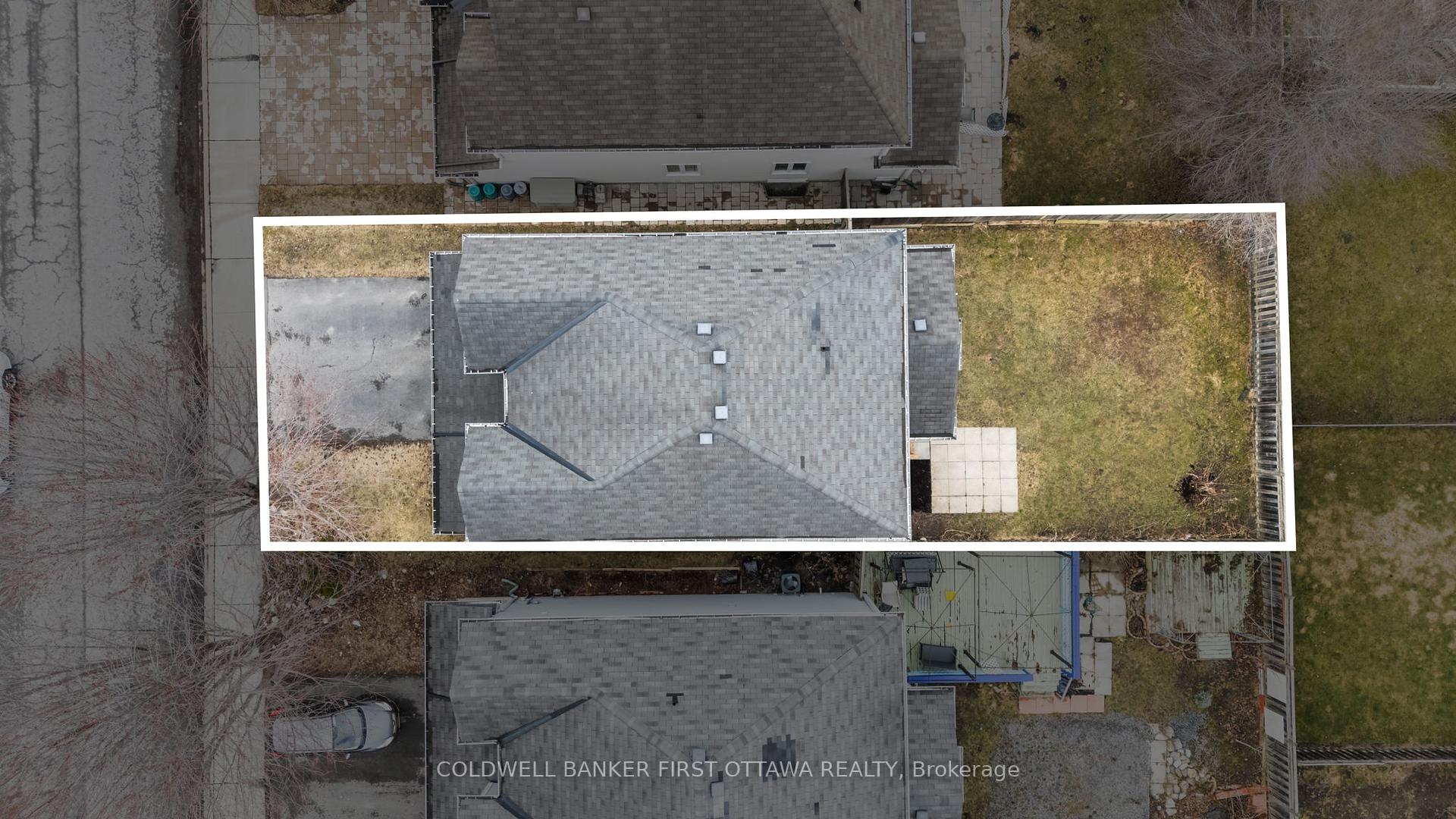
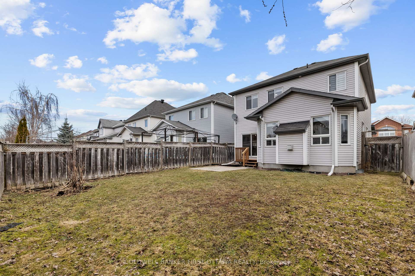
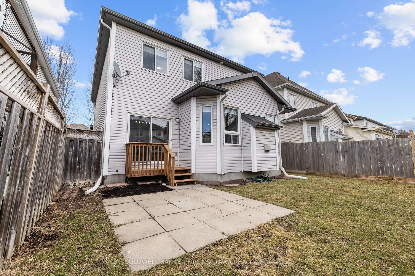

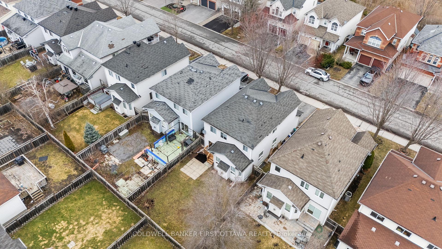







































| Your Ideal Home Awaits at 135 Lamplighters Drive, Barrhaven! This beautifully updated 3-bedroom + loft, 2.5-bath detached home with a double garage and 4-car parking offers the perfect combination of style, space, and location. Situated in a family-friendly neighborhood just minutes from Costco, Amazon, top schools, parks, shopping, dining, and Hwy 416.The main floor shines with fresh paint (2025), new pot lights, modern fixtures, hardwood flooring, and large windows that fill the space with natural light. The updated kitchen features quartz countertops, stylish backsplash, and stainless steel appliances, opening to a cozy living area with a gas fireplace. Upstairs offers 3 spacious bedrooms, a versatile loft, and 2 full bathrooms. The primary suite includes a walk-in closet and ensuite. New blinds throughout (2025) add a sleek, modern finish. The unfinished basement provides great potential for a home gym, rec room, or in-law suite. Enjoy a generous backyard, perfect for relaxing or entertaining. Close to parks, schools, transit, and everyday amenities this home checks all the boxes. Don't miss out book your private showing today! |
| Price | $759,000 |
| Taxes: | $4891.71 |
| Assessment Year: | 2024 |
| Occupancy: | Vacant |
| Address: | 135 Lamplighters Driv , Barrhaven, K2J 0C1, Ottawa |
| Directions/Cross Streets: | Strandherd Dr & Kennevale Dr |
| Rooms: | 8 |
| Bedrooms: | 3 |
| Bedrooms +: | 0 |
| Family Room: | F |
| Basement: | Unfinished |
| Level/Floor | Room | Length(ft) | Width(ft) | Descriptions | |
| Room 1 | Main | Foyer | 18.66 | 4.33 | |
| Room 2 | Main | Office | 18.7 | 6.49 | |
| Room 3 | Main | Dining Ro | 12.82 | 12.33 | |
| Room 4 | Main | Kitchen | 13.09 | 11.09 | |
| Room 5 | Main | Breakfast | 13.09 | 8.5 | |
| Room 6 | Main | Living Ro | 16.83 | 10.89 | |
| Room 7 | Main | Powder Ro | 6.82 | 3.08 | |
| Room 8 | Second | Primary B | 15.74 | 16.99 | |
| Room 9 | Second | Bedroom 2 | 10.17 | 10.5 | |
| Room 10 | Second | Bedroom 3 | 10.17 | 13.91 | |
| Room 11 | Second | Loft | 18.66 | 7.68 | |
| Room 12 | Second | Bathroom | 10.17 | 10.99 | |
| Room 13 | Second | Bathroom | 7.74 | 7.25 |
| Washroom Type | No. of Pieces | Level |
| Washroom Type 1 | 4 | Second |
| Washroom Type 2 | 3 | Second |
| Washroom Type 3 | 2 | Main |
| Washroom Type 4 | 0 | |
| Washroom Type 5 | 0 |
| Total Area: | 0.00 |
| Approximatly Age: | 16-30 |
| Property Type: | Detached |
| Style: | 2-Storey |
| Exterior: | Vinyl Siding, Other |
| Garage Type: | Built-In |
| Drive Parking Spaces: | 2 |
| Pool: | None |
| Approximatly Age: | 16-30 |
| Approximatly Square Footage: | 1500-2000 |
| Property Features: | Fenced Yard, Public Transit |
| CAC Included: | N |
| Water Included: | N |
| Cabel TV Included: | N |
| Common Elements Included: | N |
| Heat Included: | N |
| Parking Included: | N |
| Condo Tax Included: | N |
| Building Insurance Included: | N |
| Fireplace/Stove: | Y |
| Heat Type: | Forced Air |
| Central Air Conditioning: | Central Air |
| Central Vac: | N |
| Laundry Level: | Syste |
| Ensuite Laundry: | F |
| Elevator Lift: | False |
| Sewers: | Sewer |
$
%
Years
This calculator is for demonstration purposes only. Always consult a professional
financial advisor before making personal financial decisions.
| Although the information displayed is believed to be accurate, no warranties or representations are made of any kind. |
| COLDWELL BANKER FIRST OTTAWA REALTY |
- Listing -1 of 0
|
|

Dir:
416-901-9881
Bus:
416-901-8881
Fax:
416-901-9881
| Book Showing | Email a Friend |
Jump To:
At a Glance:
| Type: | Freehold - Detached |
| Area: | Ottawa |
| Municipality: | Barrhaven |
| Neighbourhood: | 7703 - Barrhaven - Cedargrove/Fraserdale |
| Style: | 2-Storey |
| Lot Size: | x 104.99(Feet) |
| Approximate Age: | 16-30 |
| Tax: | $4,891.71 |
| Maintenance Fee: | $0 |
| Beds: | 3 |
| Baths: | 3 |
| Garage: | 0 |
| Fireplace: | Y |
| Air Conditioning: | |
| Pool: | None |
Locatin Map:
Payment Calculator:

Contact Info
SOLTANIAN REAL ESTATE
Brokerage sharon@soltanianrealestate.com SOLTANIAN REAL ESTATE, Brokerage Independently owned and operated. 175 Willowdale Avenue #100, Toronto, Ontario M2N 4Y9 Office: 416-901-8881Fax: 416-901-9881Cell: 416-901-9881Office LocationFind us on map
Listing added to your favorite list
Looking for resale homes?

By agreeing to Terms of Use, you will have ability to search up to 305705 listings and access to richer information than found on REALTOR.ca through my website.

