$999,888
Available - For Sale
Listing ID: S12090929
63 James Stre , Barrie, L4N 6Y2, Simcoe
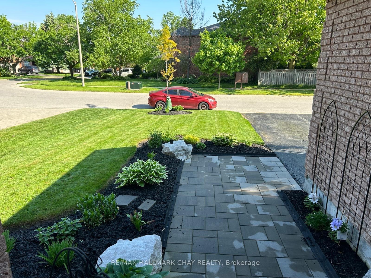
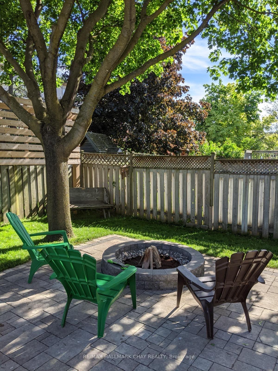
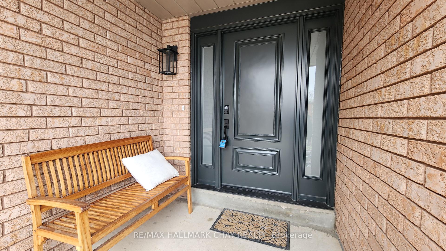

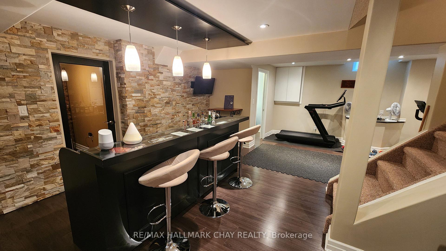
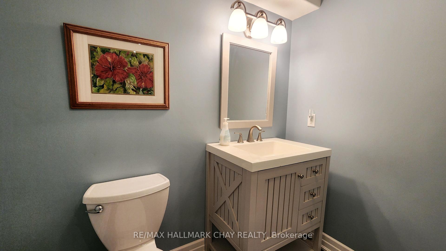
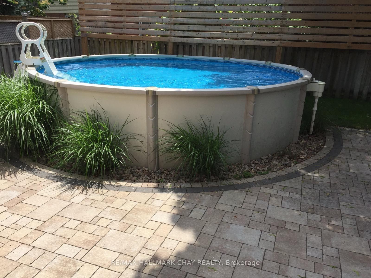
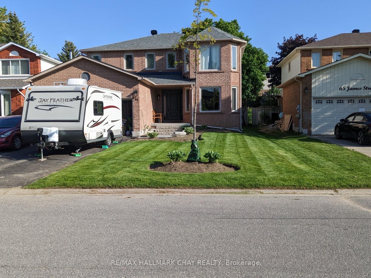
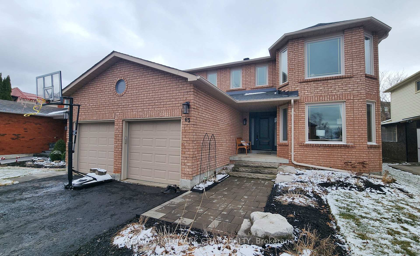
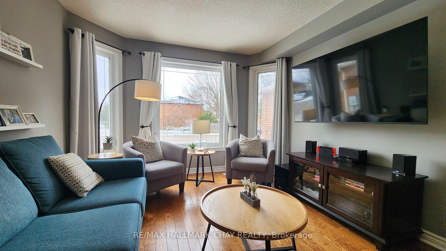
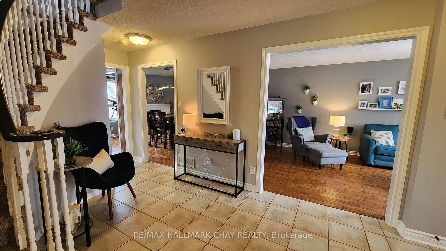
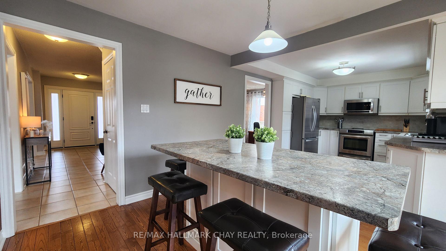
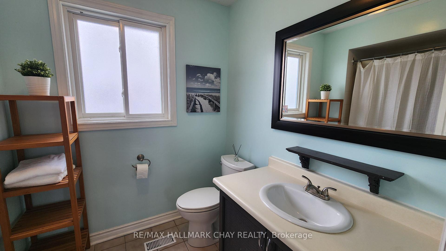
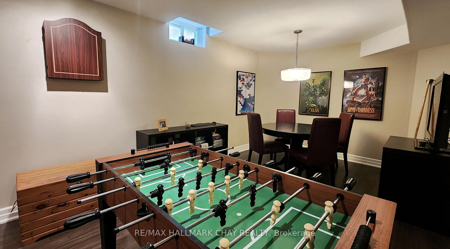
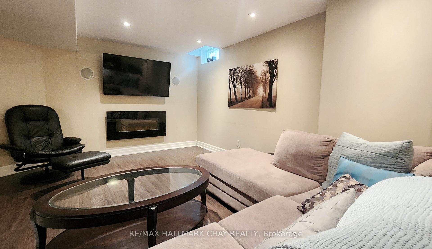
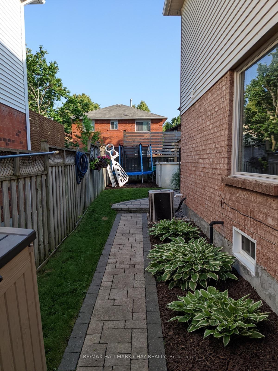
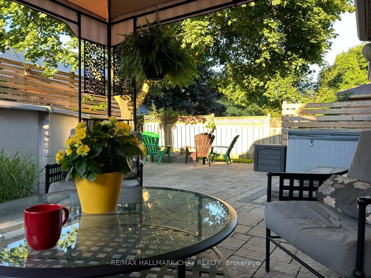
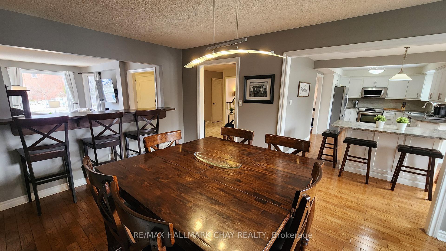
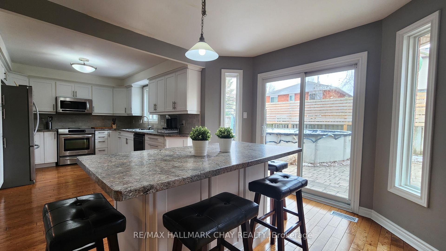
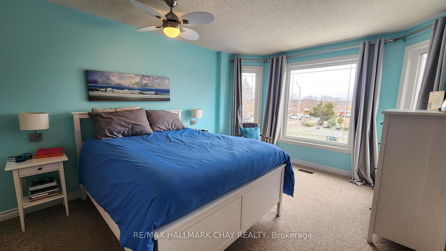
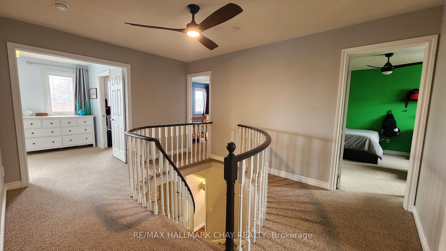

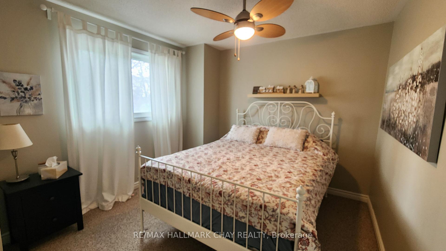
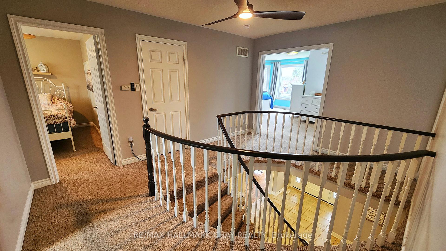
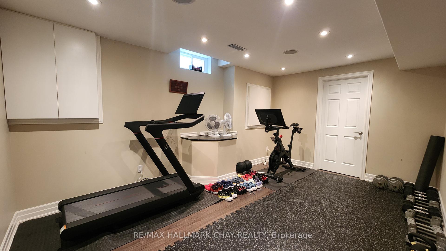
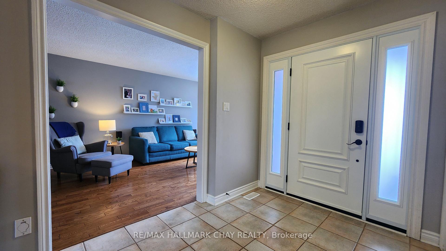
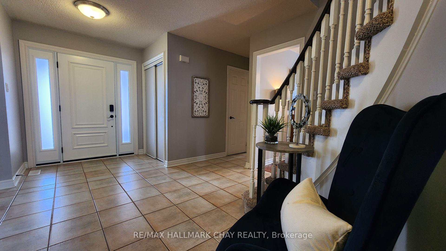
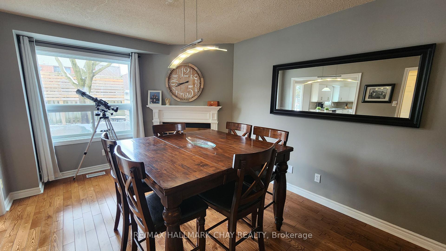
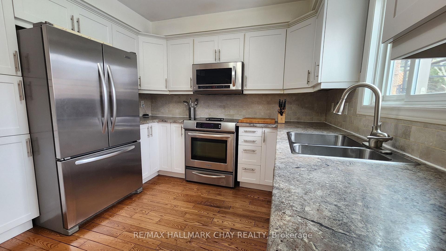
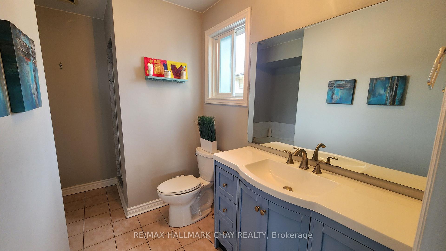
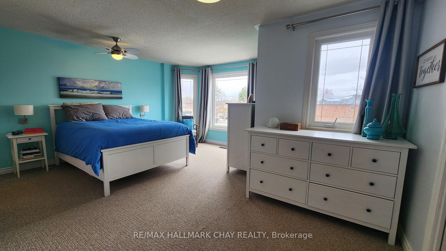
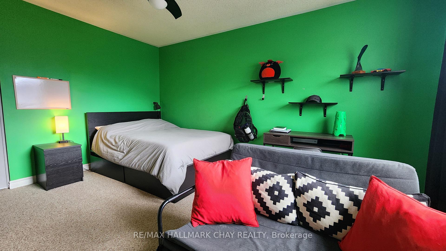
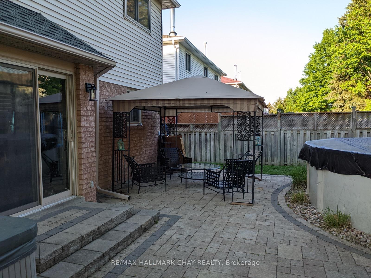
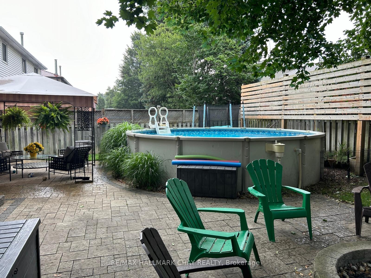


































| Are You Looking For A Home That Checks All The Boxes For Family Living And Entertaining? This Charming 4-bedroom Gem In The Heart Of Central Barrie Might Just Be The One. With Over 3,500 Sq. Ft. Of Finished Living Space, There's Room For Everyone To Spread Out, Relax, And Enjoy. From The Moment You Walk In, You'll Feel The Warmth Of The Open-concept Layout And The Fresh Updates Throughout --- Especially In The Kitchen, Where Stainless Steel Appliances And Modern Touches Make Cooking And Hosting A Breeze. Ready For Everything From Pancake Mornings To Late-night Snacks. Need More Space To Unwind Or Have Fun? Head Down To The Fully Finished Basement, Complete With A Custom Wet Bar And Wine Cellar --- The Ultimate Hangout Spot. And When Its Time To Enjoy The Outdoors? Step Into Your Own Private Backyard Paradise. Professionally Landscaped And Loaded With Features Like A Heated Above-ground Pool, Fire Pit, And Hot Tub -- Its Made For Making Memories. This Homes Located On A Quiet, Family-friendly Street With Quick Access To Highways, Shopping, Schools, And Transit --- All The Essentials For A Busy Family On The Go. With New Windows, A Newer Roof, A New Furnace, And Electrical Updates Already Taken Care Of, You Can Move In And Enjoy From Day One. Ready To Fall In Love? Come See It For Yourself --- This Ones Too Good To Miss. |
| Price | $999,888 |
| Taxes: | $5887.00 |
| Assessment Year: | 2024 |
| Occupancy: | Owner |
| Address: | 63 James Stre , Barrie, L4N 6Y2, Simcoe |
| Acreage: | < .50 |
| Directions/Cross Streets: | James St |
| Rooms: | 6 |
| Rooms +: | 3 |
| Bedrooms: | 4 |
| Bedrooms +: | 0 |
| Family Room: | T |
| Basement: | Full, Finished |
| Level/Floor | Room | Length(ft) | Width(ft) | Descriptions | |
| Room 1 | Main | Foyer | 10.86 | 15.06 | Ceramic Floor |
| Room 2 | Main | Den | 19.75 | 10.59 | Hardwood Floor |
| Room 3 | Main | Dining Ro | 16.33 | 10.59 | Hardwood Floor, Fireplace |
| Room 4 | Main | Office | 11.45 | 10.86 | Hardwood Floor |
| Room 5 | Main | Kitchen | 22.07 | 12.1 | Hardwood Floor, Backsplash, Stainless Steel Appl |
| Room 6 | Main | Laundry | |||
| Room 7 | Second | Primary B | 22.3 | 15.48 | Walk-In Closet(s), 4 Pc Ensuite |
| Room 8 | Second | Bedroom 2 | 14.89 | 12.5 | |
| Room 9 | Second | Bedroom 3 | 13.45 | 12.1 | |
| Room 10 | Second | Bedroom 4 | 11.09 | 10.17 | |
| Room 11 | Basement | Recreatio | 36.11 | 43.56 | Laminate, Wet Bar, Electric Fireplace |
| Room 12 | Basement | Cold Room | |||
| Room 13 | Basement | Other |
| Washroom Type | No. of Pieces | Level |
| Washroom Type 1 | 4 | Upper |
| Washroom Type 2 | 2 | Basement |
| Washroom Type 3 | 2 | Main |
| Washroom Type 4 | 0 | |
| Washroom Type 5 | 0 | |
| Washroom Type 6 | 4 | Upper |
| Washroom Type 7 | 2 | Basement |
| Washroom Type 8 | 2 | Main |
| Washroom Type 9 | 0 | |
| Washroom Type 10 | 0 | |
| Washroom Type 11 | 4 | Upper |
| Washroom Type 12 | 2 | Basement |
| Washroom Type 13 | 2 | Main |
| Washroom Type 14 | 0 | |
| Washroom Type 15 | 0 |
| Total Area: | 0.00 |
| Approximatly Age: | 31-50 |
| Property Type: | Detached |
| Style: | 2-Storey |
| Exterior: | Brick, Vinyl Siding |
| Garage Type: | Attached |
| (Parking/)Drive: | Private |
| Drive Parking Spaces: | 4 |
| Park #1 | |
| Parking Type: | Private |
| Park #2 | |
| Parking Type: | Private |
| Pool: | Above Gr |
| Other Structures: | Fence - Full |
| Approximatly Age: | 31-50 |
| Approximatly Square Footage: | 2000-2500 |
| Property Features: | School, Park |
| CAC Included: | N |
| Water Included: | N |
| Cabel TV Included: | N |
| Common Elements Included: | N |
| Heat Included: | N |
| Parking Included: | N |
| Condo Tax Included: | N |
| Building Insurance Included: | N |
| Fireplace/Stove: | Y |
| Heat Type: | Forced Air |
| Central Air Conditioning: | Central Air |
| Central Vac: | Y |
| Laundry Level: | Syste |
| Ensuite Laundry: | F |
| Elevator Lift: | False |
| Sewers: | Sewer |
| Utilities-Cable: | Y |
| Utilities-Hydro: | Y |
$
%
Years
This calculator is for demonstration purposes only. Always consult a professional
financial advisor before making personal financial decisions.
| Although the information displayed is believed to be accurate, no warranties or representations are made of any kind. |
| RE/MAX HALLMARK CHAY REALTY |
- Listing -1 of 0
|
|

Dir:
49.22 ft x 109
| Book Showing | Email a Friend |
Jump To:
At a Glance:
| Type: | Freehold - Detached |
| Area: | Simcoe |
| Municipality: | Barrie |
| Neighbourhood: | Ardagh |
| Style: | 2-Storey |
| Lot Size: | x 109.91(Feet) |
| Approximate Age: | 31-50 |
| Tax: | $5,887 |
| Maintenance Fee: | $0 |
| Beds: | 4 |
| Baths: | 4 |
| Garage: | 0 |
| Fireplace: | Y |
| Air Conditioning: | |
| Pool: | Above Gr |
Locatin Map:
Payment Calculator:

Contact Info
SOLTANIAN REAL ESTATE
Brokerage sharon@soltanianrealestate.com SOLTANIAN REAL ESTATE, Brokerage Independently owned and operated. 175 Willowdale Avenue #100, Toronto, Ontario M2N 4Y9 Office: 416-901-8881Fax: 416-901-9881Cell: 416-901-9881Office LocationFind us on map
Listing added to your favorite list
Looking for resale homes?

By agreeing to Terms of Use, you will have ability to search up to 303974 listings and access to richer information than found on REALTOR.ca through my website.

