$779,900
Available - For Sale
Listing ID: X12089245
276 Turnbuckle Cres , Barrhaven, K2J 7B6, Ottawa
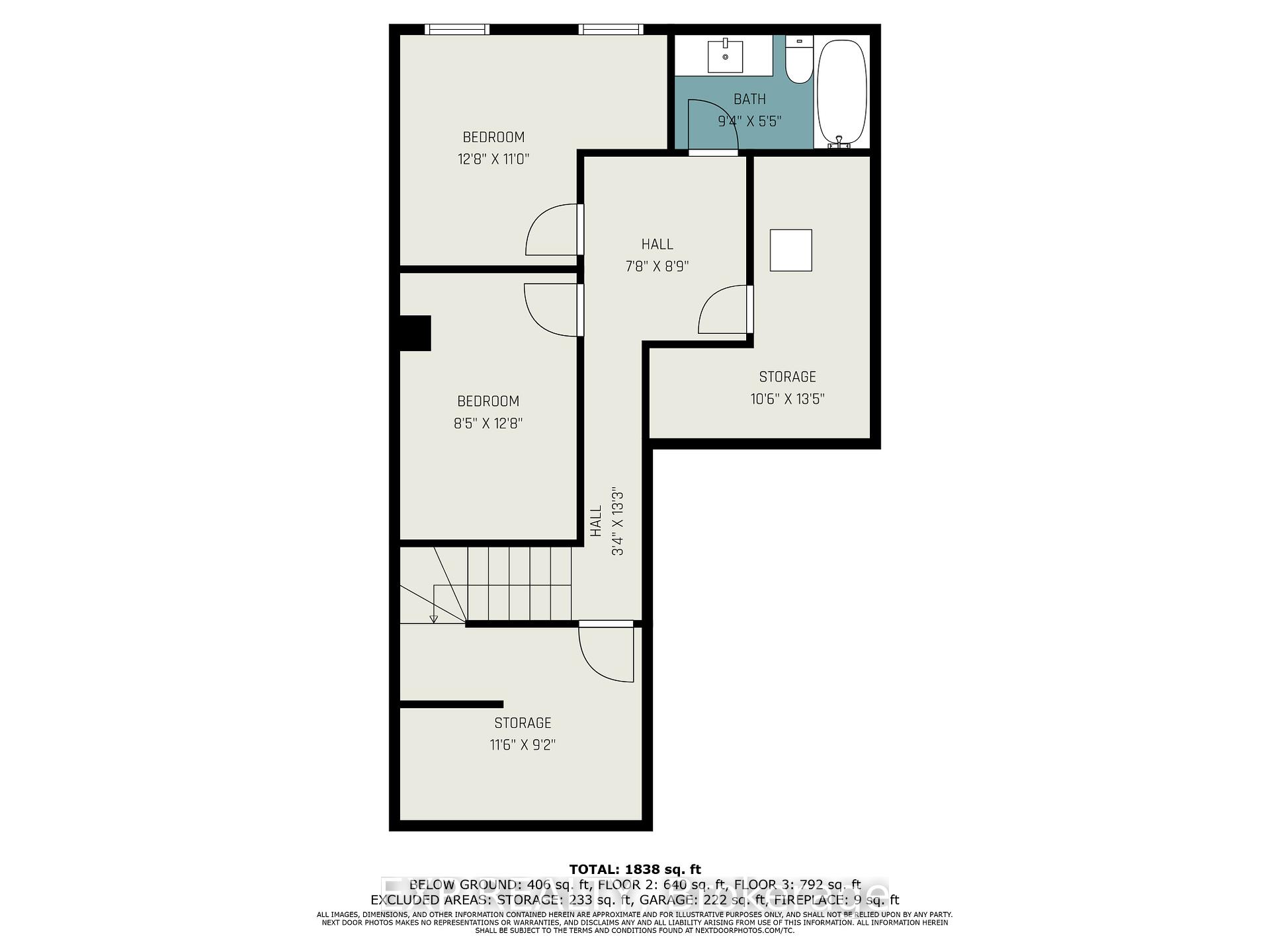
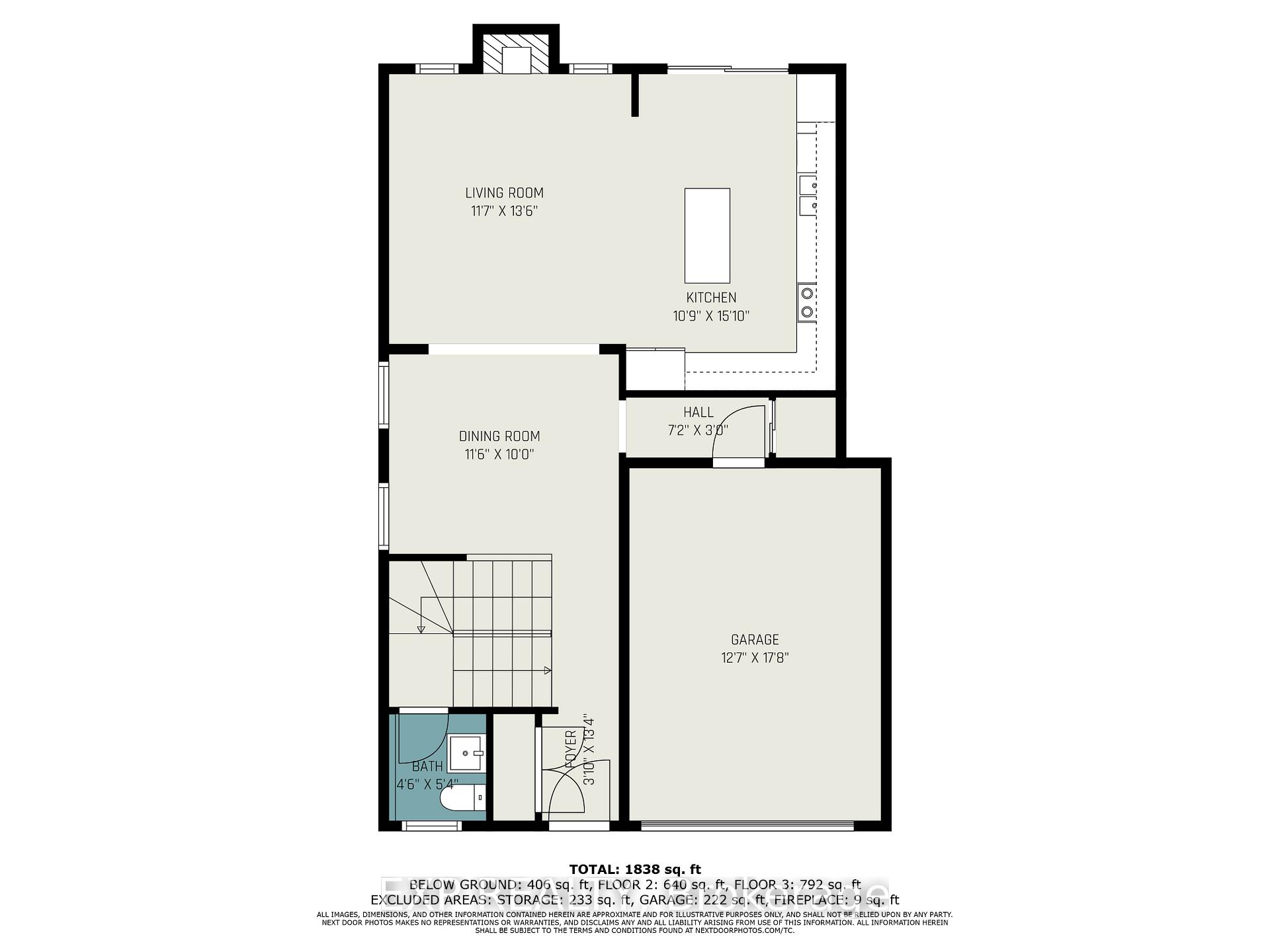
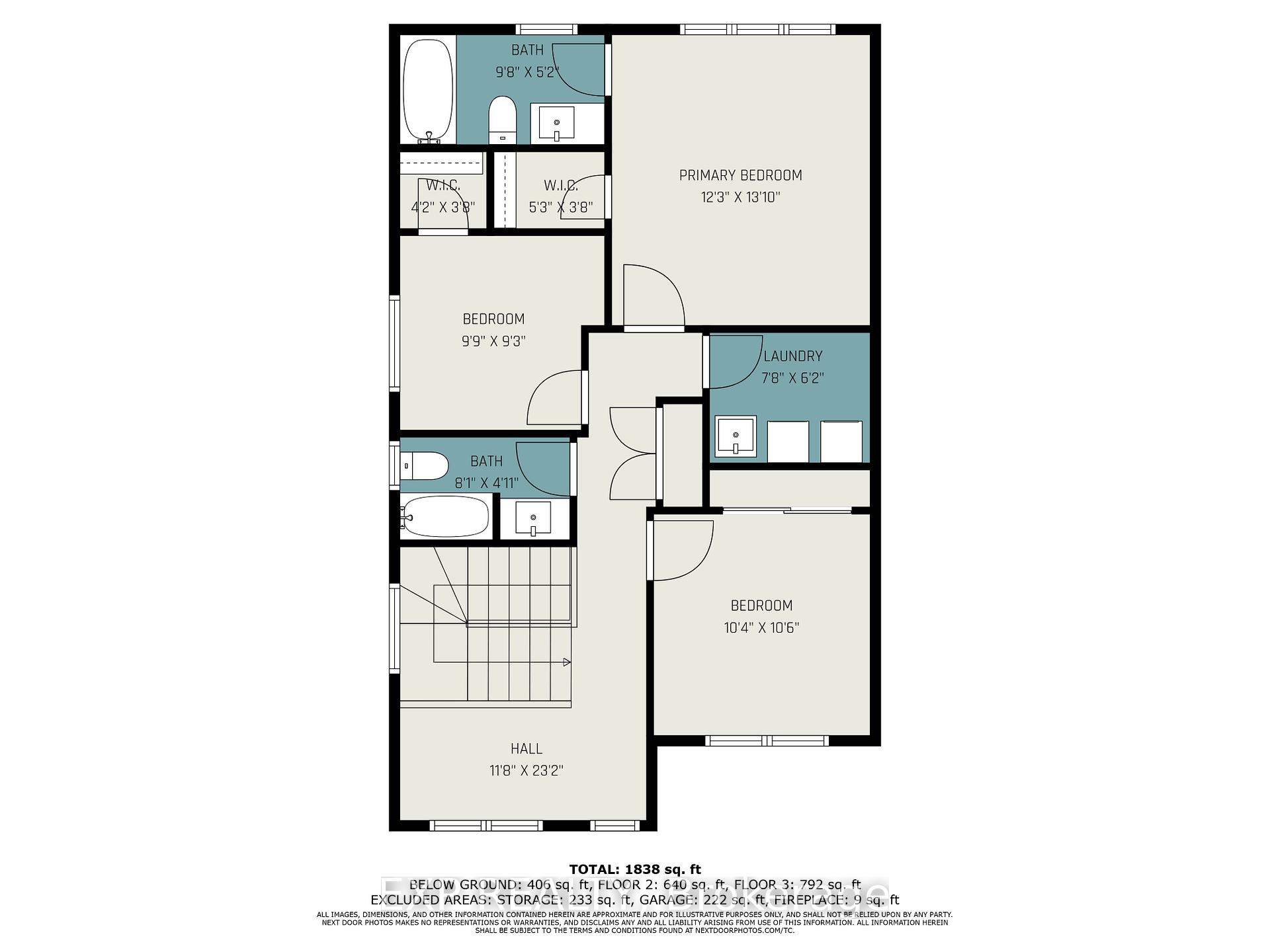

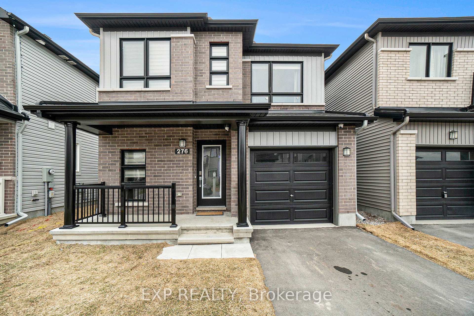

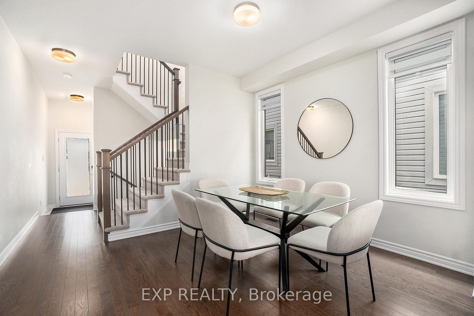
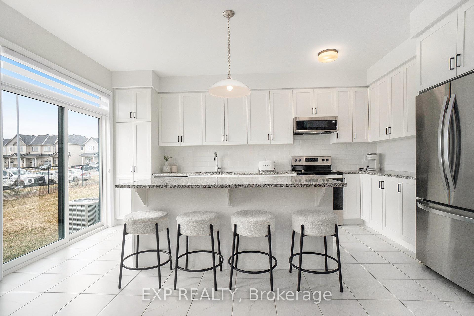
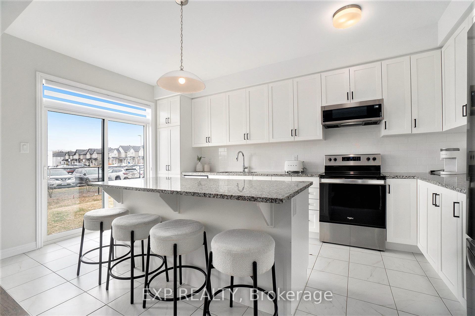
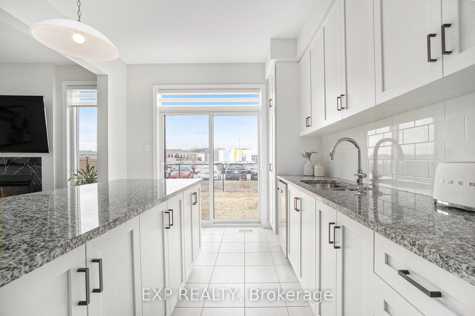
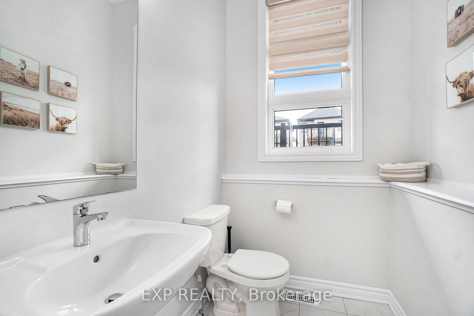


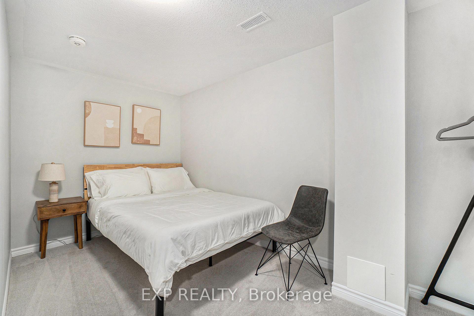
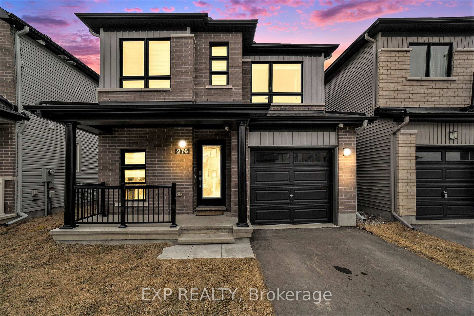
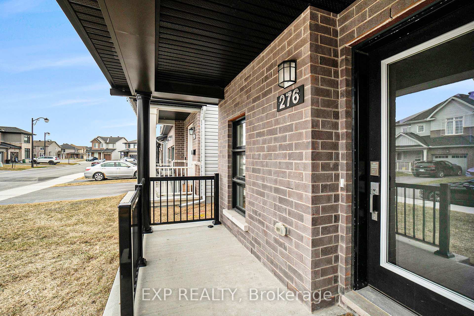
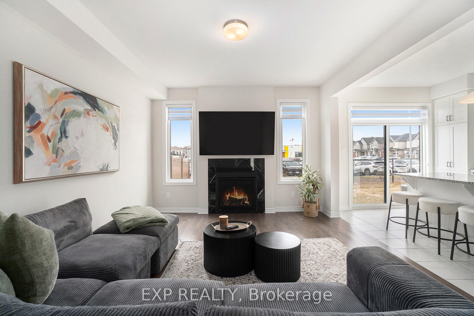
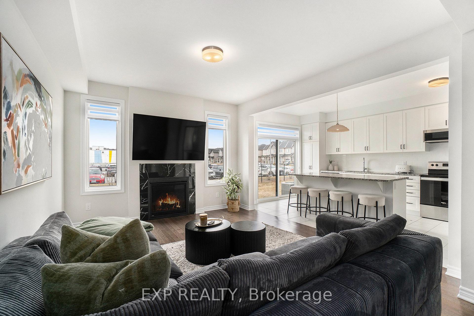
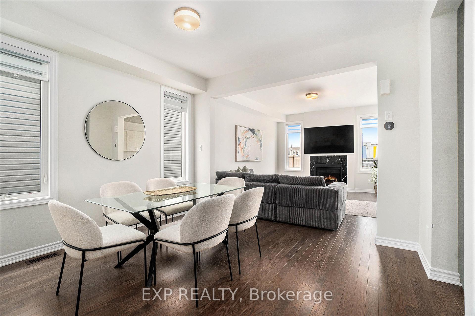
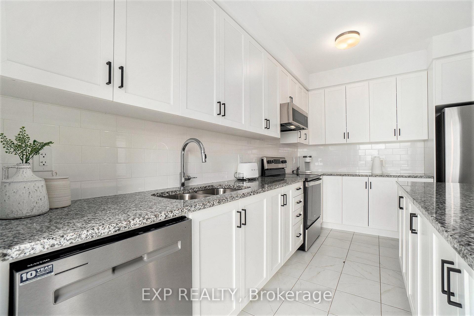
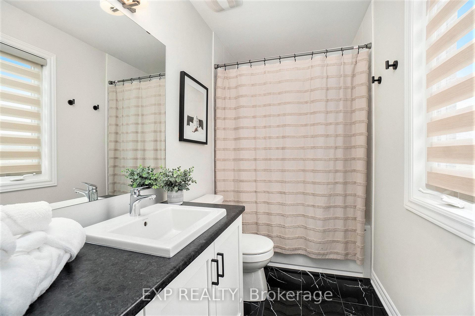
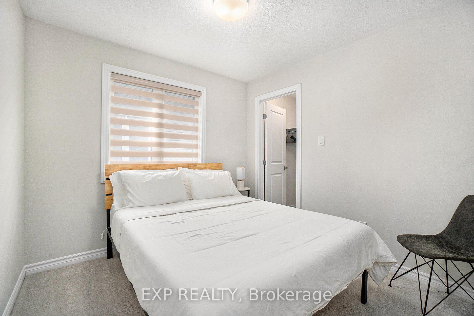
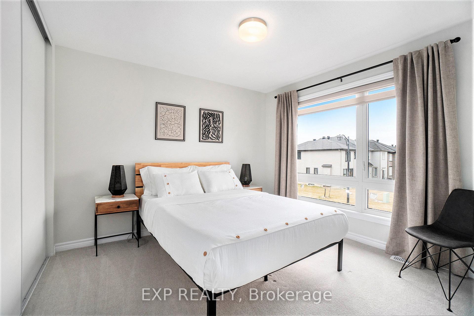
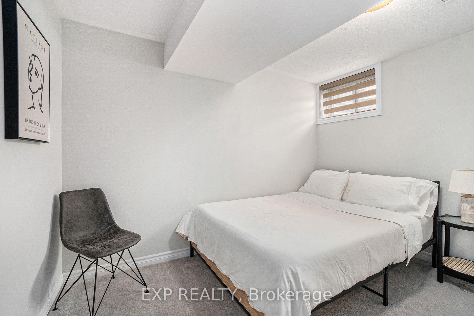
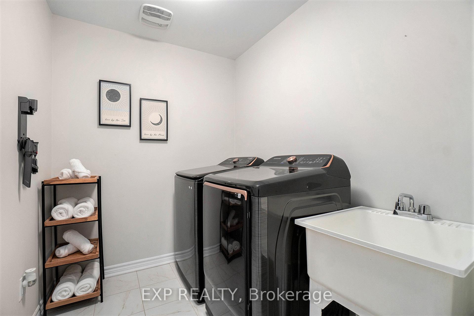
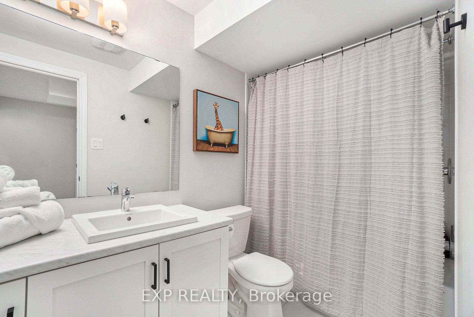

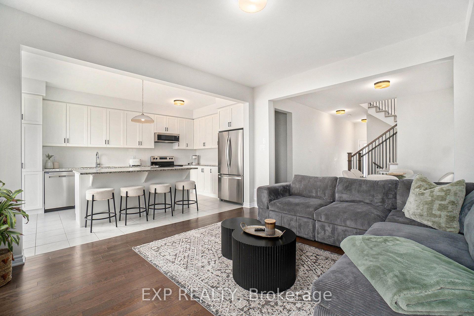
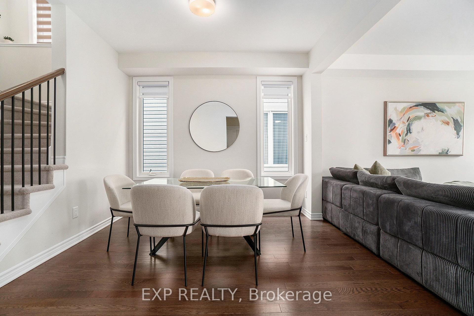
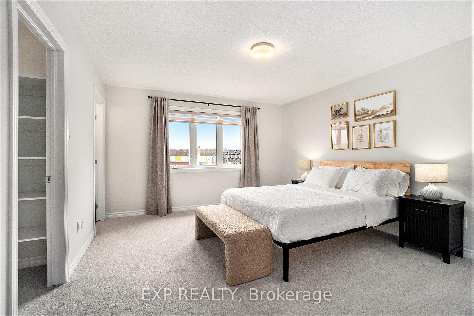
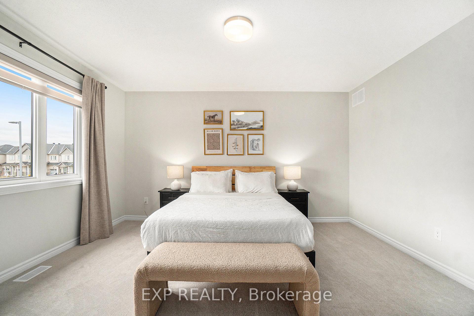































| Welcome to this beautifully designed 3-bedroom home with a loft and an additional bedroom in the finished basement. Featuring neutral tones and modern finishes throughout, the open-concept main level offers a spacious living room with a gas fireplace, a gourmet kitchen with a large island, stainless steel appliances, extended cabinetry, and a walk-in pantry. Patio doors lead to a partially fenced backyard with no rear neighbours, offering added privacy.Upstairs, the primary suite features a walk-in closet and private ensuite, accompanied by two additional bedrooms, a versatile loft perfect for a home office or reading nook, and a convenient laundry room with a sink and large linen closet.The finished basement also offers , a full bathroom, generous storage, and plenty of extra living space ideal for a home gym, or playroom.Located near schools, parks, shopping, transit, and more book your showing today! |
| Price | $779,900 |
| Taxes: | $4555.00 |
| Assessment Year: | 2024 |
| Occupancy: | Owner |
| Address: | 276 Turnbuckle Cres , Barrhaven, K2J 7B6, Ottawa |
| Directions/Cross Streets: | Turnbuckle & Main Halyard |
| Rooms: | 11 |
| Rooms +: | 3 |
| Bedrooms: | 3 |
| Bedrooms +: | 1 |
| Family Room: | T |
| Basement: | Full, Finished |
| Washroom Type | No. of Pieces | Level |
| Washroom Type 1 | 2 | |
| Washroom Type 2 | 3 | |
| Washroom Type 3 | 4 | |
| Washroom Type 4 | 0 | |
| Washroom Type 5 | 0 |
| Total Area: | 0.00 |
| Property Type: | Detached |
| Style: | 2-Storey |
| Exterior: | Brick, Vinyl Siding |
| Garage Type: | Attached |
| Drive Parking Spaces: | 1 |
| Pool: | None |
| Approximatly Square Footage: | 1500-2000 |
| CAC Included: | N |
| Water Included: | N |
| Cabel TV Included: | N |
| Common Elements Included: | N |
| Heat Included: | N |
| Parking Included: | N |
| Condo Tax Included: | N |
| Building Insurance Included: | N |
| Fireplace/Stove: | Y |
| Heat Type: | Forced Air |
| Central Air Conditioning: | Central Air |
| Central Vac: | N |
| Laundry Level: | Syste |
| Ensuite Laundry: | F |
| Sewers: | Sewer |
$
%
Years
This calculator is for demonstration purposes only. Always consult a professional
financial advisor before making personal financial decisions.
| Although the information displayed is believed to be accurate, no warranties or representations are made of any kind. |
| EXP REALTY |
- Listing -1 of 0
|
|

Dir:
416-901-9881
Bus:
416-901-8881
Fax:
416-901-9881
| Book Showing | Email a Friend |
Jump To:
At a Glance:
| Type: | Freehold - Detached |
| Area: | Ottawa |
| Municipality: | Barrhaven |
| Neighbourhood: | 7711 - Barrhaven - Half Moon Bay |
| Style: | 2-Storey |
| Lot Size: | x 88.58(Feet) |
| Approximate Age: | |
| Tax: | $4,555 |
| Maintenance Fee: | $0 |
| Beds: | 3+1 |
| Baths: | 4 |
| Garage: | 0 |
| Fireplace: | Y |
| Air Conditioning: | |
| Pool: | None |
Locatin Map:
Payment Calculator:

Contact Info
SOLTANIAN REAL ESTATE
Brokerage sharon@soltanianrealestate.com SOLTANIAN REAL ESTATE, Brokerage Independently owned and operated. 175 Willowdale Avenue #100, Toronto, Ontario M2N 4Y9 Office: 416-901-8881Fax: 416-901-9881Cell: 416-901-9881Office LocationFind us on map
Listing added to your favorite list
Looking for resale homes?

By agreeing to Terms of Use, you will have ability to search up to 303974 listings and access to richer information than found on REALTOR.ca through my website.

