$2,800,000
Available - For Sale
Listing ID: E12090970
3668 Harmony Road West , Oshawa, L1H 8L7, Durham
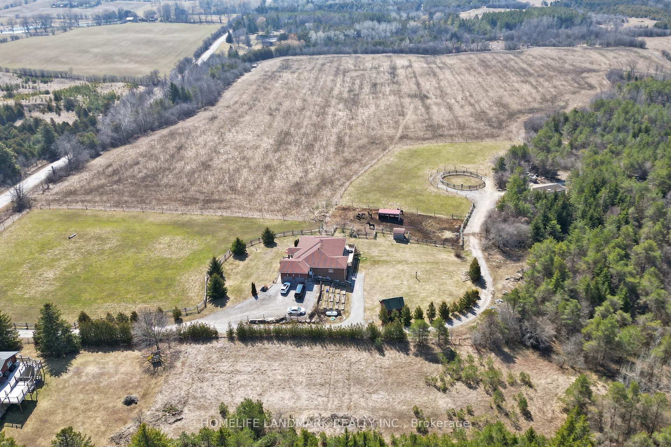
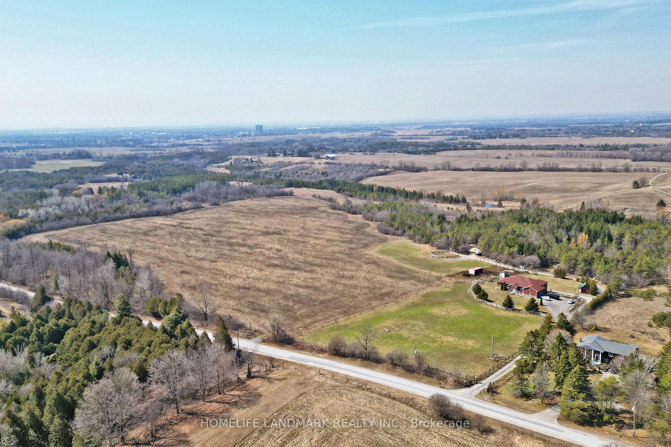
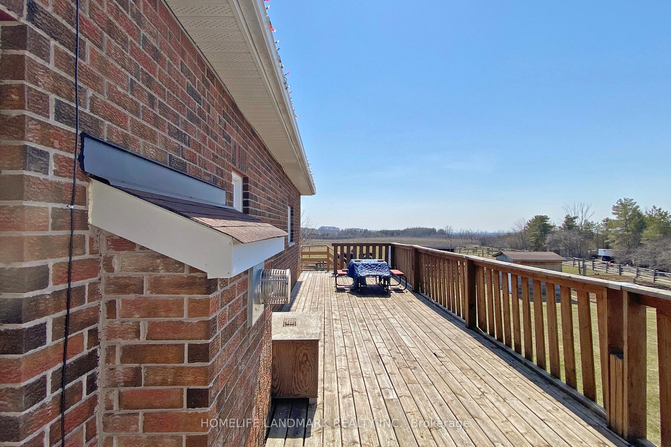
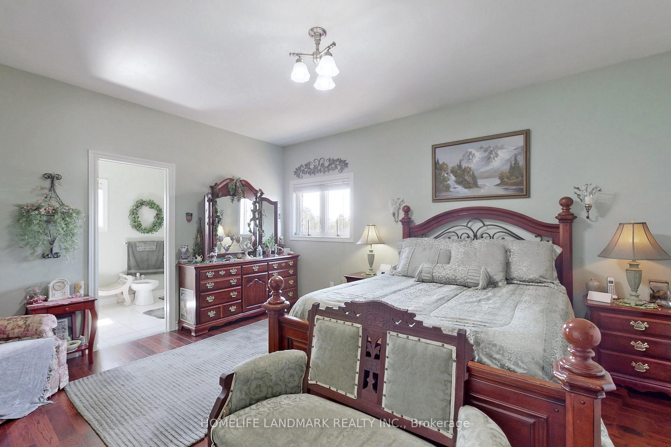
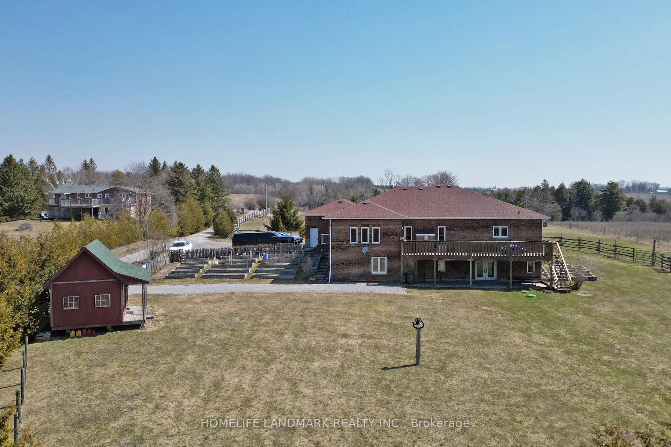
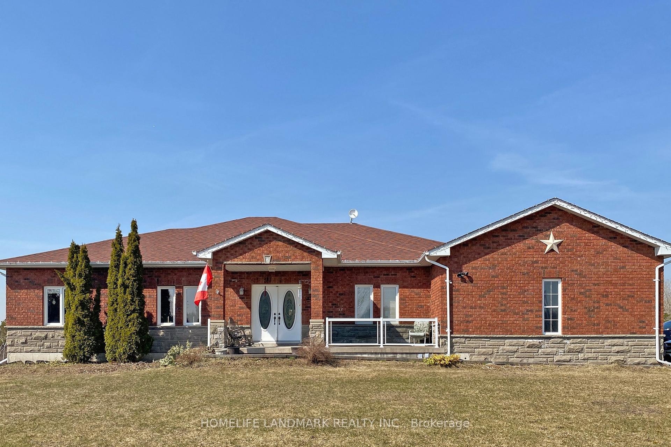
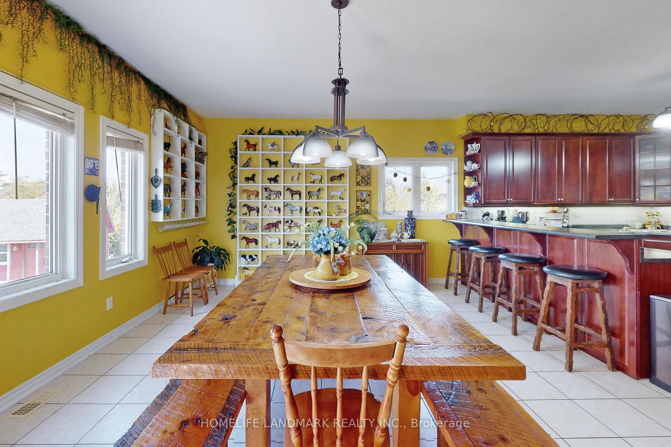
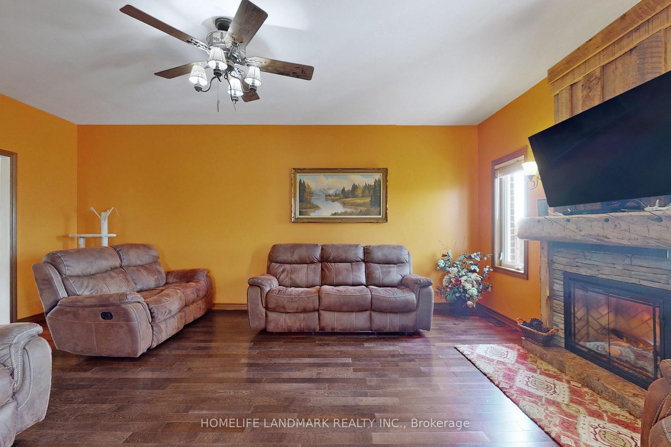
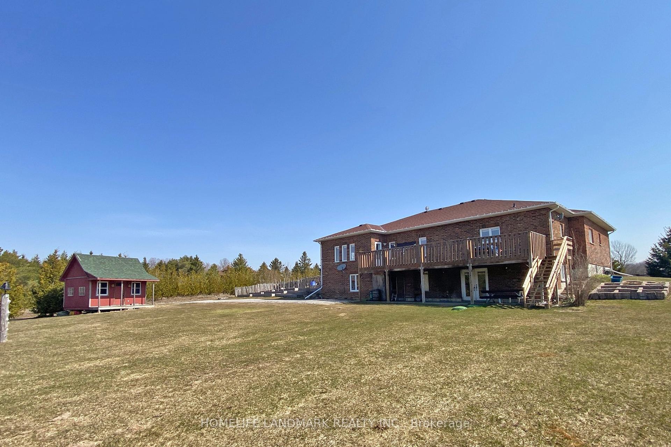
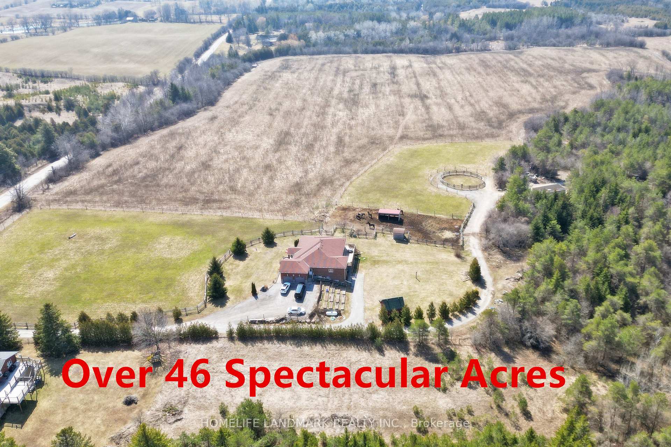
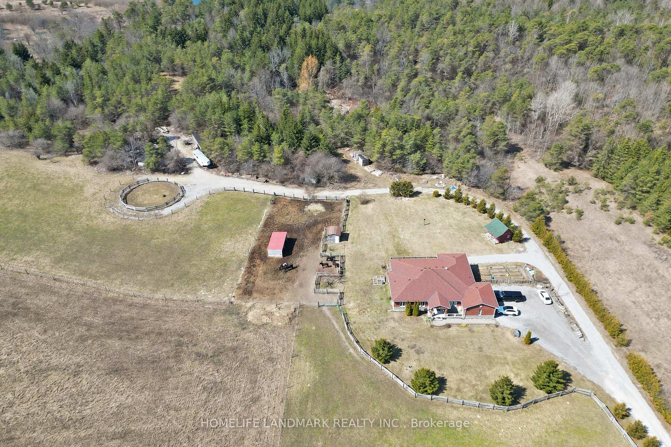
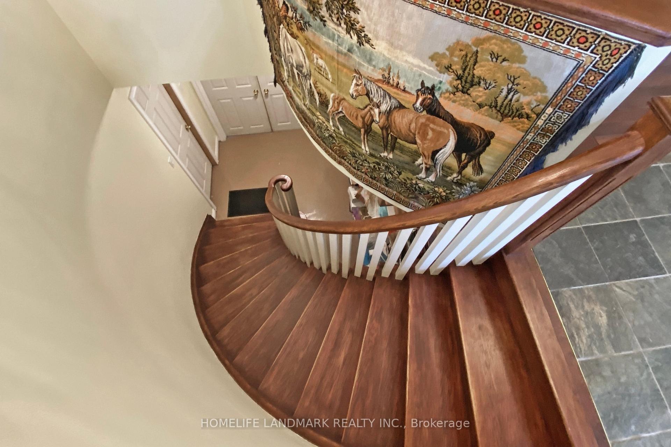












| Stunning detached house nestled on over 46 acres of lush, workable farmland, offering both tranquility and convenience with 2 address numbers. This exquisite property is strategically located near Highway 407, providing easy access to urban amenities while maintaining a serene rural atmosphere.Custom Built 3+2 Bedrooms Bungalow W/Walkout Basement Located On Harmony Street N With workable farm land, Pond, Apple Trees & Spring; Huge Deck Overlooking Ravine; Spent $$$$ Upgrading In New Roof, New Furnace, New Ac; Surrounded By Picturing Farmland, Enjoy Country Living With All Of The Conveniences, Close To Community Centre, Shopping Mall. Just 10 Mins To All Amenities & Only 3 Minutes To The 407! Great Investment Opportunity With So Much Potential! |
| Price | $2,800,000 |
| Taxes: | $9226.00 |
| Assessment Year: | 2024 |
| Occupancy: | Owner |
| Address: | 3668 Harmony Road West , Oshawa, L1H 8L7, Durham |
| Acreage: | 25-49.99 |
| Directions/Cross Streets: | Harmony/Columbus |
| Rooms: | 8 |
| Rooms +: | 6 |
| Bedrooms: | 3 |
| Bedrooms +: | 2 |
| Family Room: | T |
| Basement: | Finished wit |
| Level/Floor | Room | Length(ft) | Width(ft) | Descriptions | |
| Room 1 | Main | Living Ro | 13.28 | 11.15 | Open Concept, Overlooks Ravine, Hardwood Floor |
| Room 2 | Main | Dining Ro | 13.78 | 12.79 | Formal Rm, Overlooks Garden, Hardwood Floor |
| Room 3 | Main | Kitchen | 18.37 | 11.81 | Modern Kitchen, Ceramic Floor, Breakfast Bar |
| Room 4 | Main | Breakfast | 18.37 | 11.81 | Combined w/Kitchen, Overlooks Backyard, W/O To Deck |
| Room 5 | Main | Family Ro | 19.94 | 14.43 | Fireplace, Open Concept, Hardwood Floor |
| Room 6 | Main | Primary B | 20.01 | 11.48 | Hardwood Floor, W/W Closet, 4 Pc Bath |
| Room 7 | Main | Bedroom 2 | 13.12 | 10.82 | Hardwood Floor, Closet, Overlooks Garden |
| Room 8 | Main | Bedroom 3 | 13.12 | 10.82 | Overlooks Garden, Hardwood Floor, Closet |
| Room 9 | Basement | Bedroom 4 | 17.71 | 11.09 | Large Window, Closet |
| Room 10 | Basement | Great Roo | 36.9 | 19.02 | Open Concept, W/O To Yard |
| Washroom Type | No. of Pieces | Level |
| Washroom Type 1 | 4 | Main |
| Washroom Type 2 | 2 | Main |
| Washroom Type 3 | 3 | Basement |
| Washroom Type 4 | 0 | |
| Washroom Type 5 | 0 |
| Total Area: | 0.00 |
| Property Type: | Rural Residential |
| Style: | Bungalow |
| Exterior: | Brick |
| Garage Type: | Attached |
| Drive Parking Spaces: | 12 |
| Pool: | None |
| Approximatly Square Footage: | 2500-3000 |
| Property Features: | Ravine, Wooded/Treed |
| CAC Included: | N |
| Water Included: | N |
| Cabel TV Included: | N |
| Common Elements Included: | N |
| Heat Included: | N |
| Parking Included: | N |
| Condo Tax Included: | N |
| Building Insurance Included: | N |
| Fireplace/Stove: | Y |
| Heat Type: | Forced Air |
| Central Air Conditioning: | Central Air |
| Central Vac: | N |
| Laundry Level: | Syste |
| Ensuite Laundry: | F |
| Sewers: | Septic |
| Utilities-Cable: | A |
| Utilities-Hydro: | Y |
$
%
Years
This calculator is for demonstration purposes only. Always consult a professional
financial advisor before making personal financial decisions.
| Although the information displayed is believed to be accurate, no warranties or representations are made of any kind. |
| HOMELIFE LANDMARK REALTY INC. |
- Listing -1 of 0
|
|

Dir:
416-901-9881
Bus:
416-901-8881
Fax:
416-901-9881
| Virtual Tour | Book Showing | Email a Friend |
Jump To:
At a Glance:
| Type: | Freehold - Rural Residential |
| Area: | Durham |
| Municipality: | Oshawa |
| Neighbourhood: | Rural Oshawa |
| Style: | Bungalow |
| Lot Size: | x 1316.35(Feet) |
| Approximate Age: | |
| Tax: | $9,226 |
| Maintenance Fee: | $0 |
| Beds: | 3+2 |
| Baths: | 4 |
| Garage: | 0 |
| Fireplace: | Y |
| Air Conditioning: | |
| Pool: | None |
Locatin Map:
Payment Calculator:

Contact Info
SOLTANIAN REAL ESTATE
Brokerage sharon@soltanianrealestate.com SOLTANIAN REAL ESTATE, Brokerage Independently owned and operated. 175 Willowdale Avenue #100, Toronto, Ontario M2N 4Y9 Office: 416-901-8881Fax: 416-901-9881Cell: 416-901-9881Office LocationFind us on map
Listing added to your favorite list
Looking for resale homes?

By agreeing to Terms of Use, you will have ability to search up to 303974 listings and access to richer information than found on REALTOR.ca through my website.

