$549,000
Available - For Sale
Listing ID: W12088932
235 Sherway Gardens Road , Toronto, M9C 0A2, Toronto
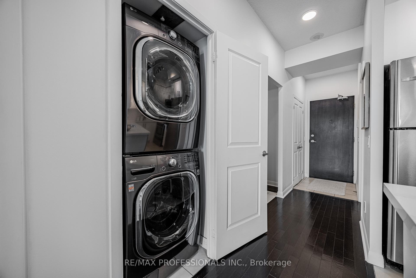
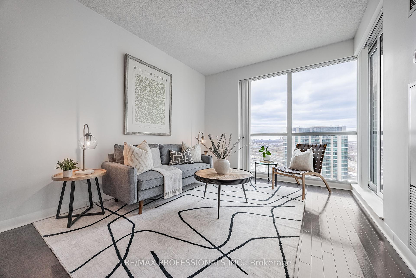
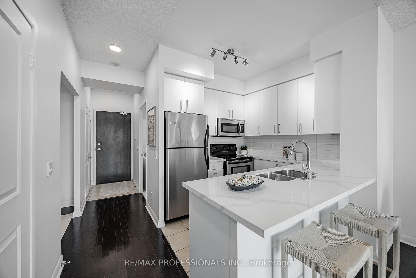
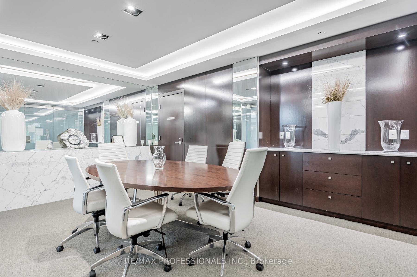
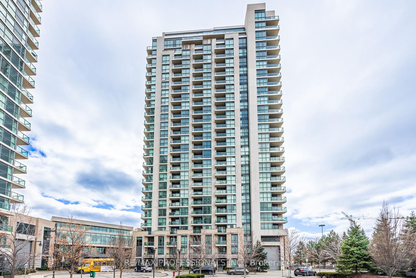
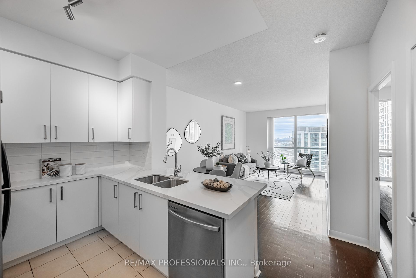
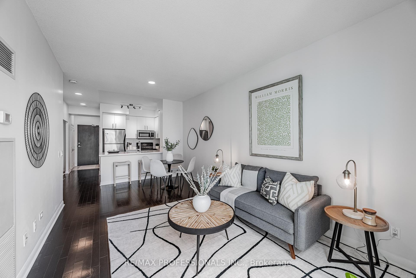
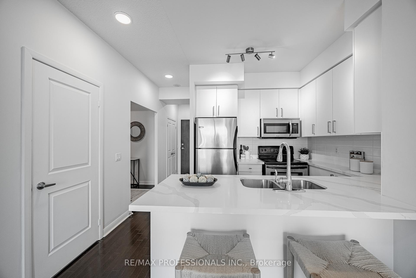
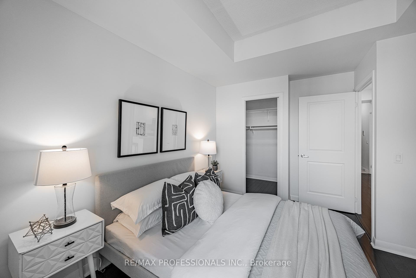
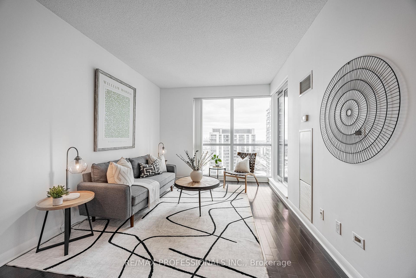
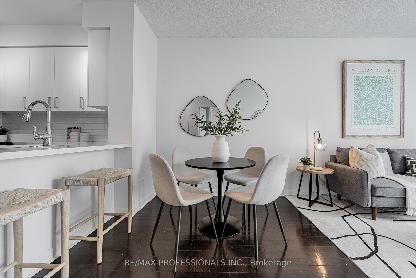
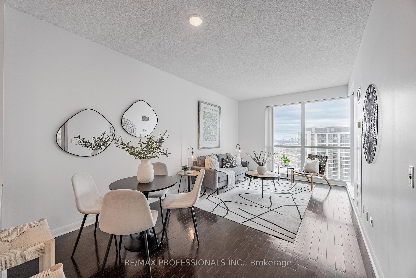
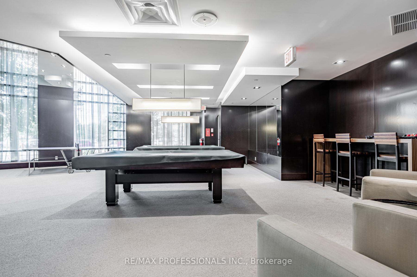
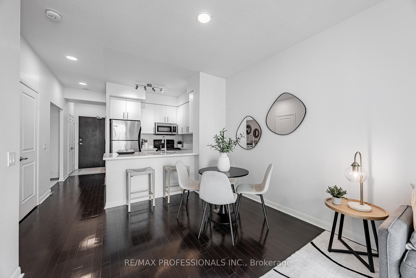
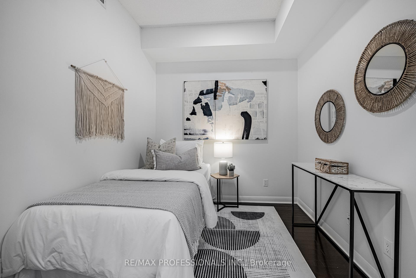
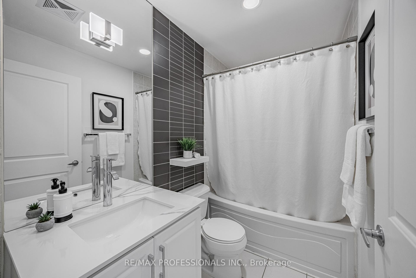
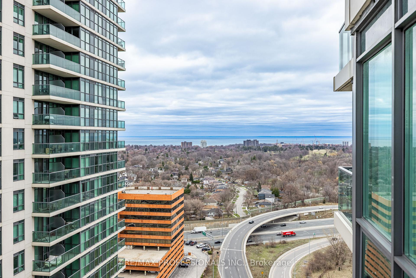
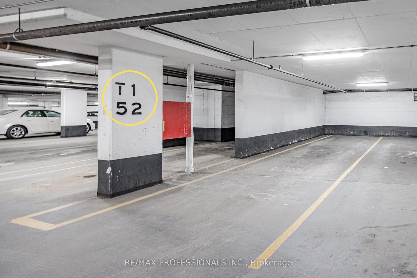
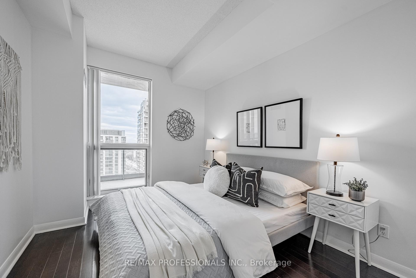
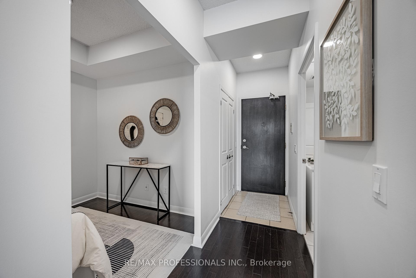
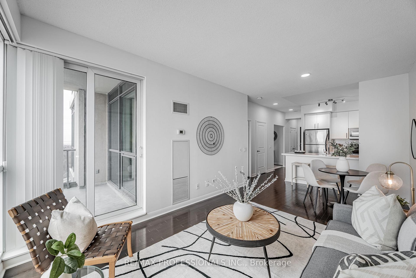
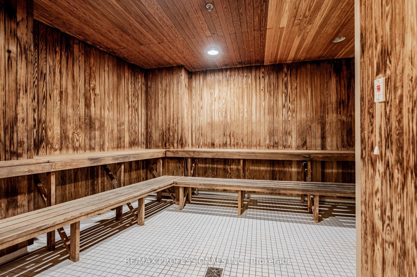
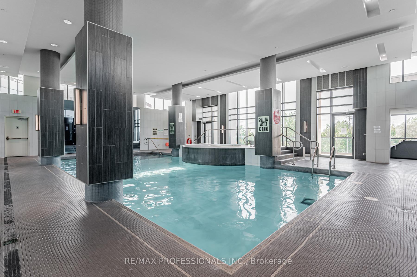
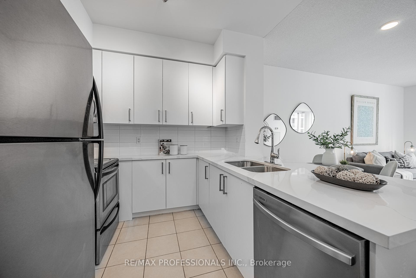
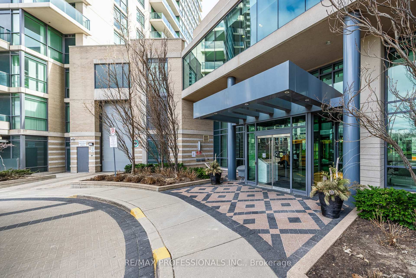

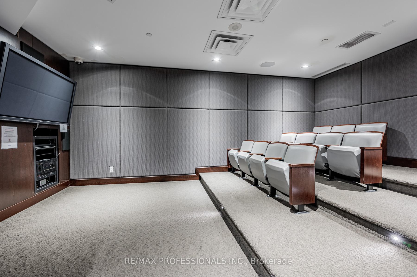
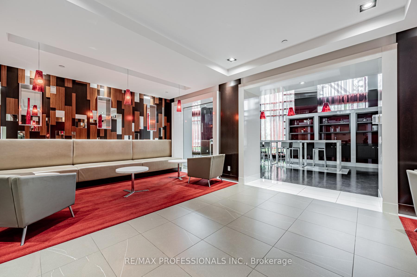
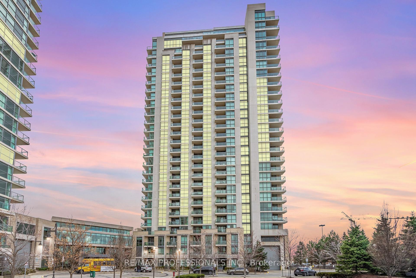
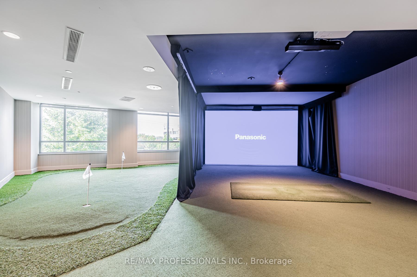
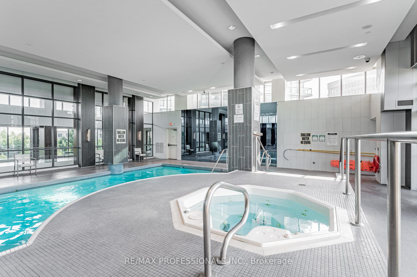
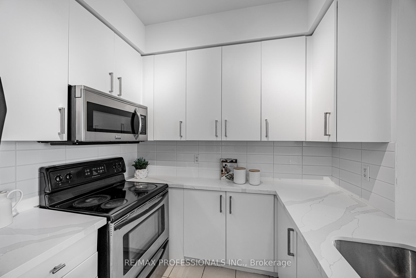
































| Welcome to 235 Sherway Gardens Rd #2402 | Stylish Living in a Prime Location! Step into this beautifully updated 1 Bedroom + Den condo, where modern design meets unbeatable convenience. The spacious den is large enough to function as a second bedroom or a bright home office, perfect for todays flexible lifestyle. This suite features a sleek white kitchen with quartz countertops, stainless steel appliances and a clean, contemporary aesthetic. Enjoy a bright and spacious open-concept layout with no wasted space, soaring ceilings, and fresh paint throughout. The upgraded bathroom boasts a brand-new vanity and modern finishes, adding a luxurious touch to your daily routine. Spacious primary bedroom offers a walk-in closet & large window with east views. Step outside to your private balcony and take in peaceful East & South-facing lake and city views, ideal for morning coffee or winding down in the evening. Bonus Features: 1 Owned Tandem Two-Car Parking, rare and ultra-convenient, located just steps from the elevator entrance & 1 Owned Locker. Residents enjoy access to top-tier building amenities including a 24 hour concierge, gym, indoor pool, sauna, party room, guest suites, and much more. Located in a wonderful Etobicoke neighbourhood just steps from Sherway Gardens Shopping Centre, minutes to TTC, major highways, and an easy commute to downtown Toronto, this is city living at its finest. Move-in ready and beautifully finished - just unpack and enjoy! |
| Price | $549,000 |
| Taxes: | $2160.00 |
| Occupancy: | Owner |
| Address: | 235 Sherway Gardens Road , Toronto, M9C 0A2, Toronto |
| Postal Code: | M9C 0A2 |
| Province/State: | Toronto |
| Directions/Cross Streets: | The West Mall & Evans Ave |
| Washroom Type | No. of Pieces | Level |
| Washroom Type 1 | 4 | Flat |
| Washroom Type 2 | 0 | |
| Washroom Type 3 | 0 | |
| Washroom Type 4 | 0 | |
| Washroom Type 5 | 0 | |
| Washroom Type 6 | 4 | Flat |
| Washroom Type 7 | 0 | |
| Washroom Type 8 | 0 | |
| Washroom Type 9 | 0 | |
| Washroom Type 10 | 0 |
| Total Area: | 0.00 |
| Washrooms: | 1 |
| Heat Type: | Forced Air |
| Central Air Conditioning: | Central Air |
$
%
Years
This calculator is for demonstration purposes only. Always consult a professional
financial advisor before making personal financial decisions.
| Although the information displayed is believed to be accurate, no warranties or representations are made of any kind. |
| RE/MAX PROFESSIONALS INC. |
- Listing -1 of 0
|
|

Dir:
416-901-9881
Bus:
416-901-8881
Fax:
416-901-9881
| Virtual Tour | Book Showing | Email a Friend |
Jump To:
At a Glance:
| Type: | Com - Condo Apartment |
| Area: | Toronto |
| Municipality: | Toronto W08 |
| Neighbourhood: | Islington-City Centre West |
| Style: | Apartment |
| Lot Size: | x 0.00() |
| Approximate Age: | |
| Tax: | $2,160 |
| Maintenance Fee: | $609.5 |
| Beds: | 1+1 |
| Baths: | 1 |
| Garage: | 0 |
| Fireplace: | N |
| Air Conditioning: | |
| Pool: |
Locatin Map:
Payment Calculator:

Contact Info
SOLTANIAN REAL ESTATE
Brokerage sharon@soltanianrealestate.com SOLTANIAN REAL ESTATE, Brokerage Independently owned and operated. 175 Willowdale Avenue #100, Toronto, Ontario M2N 4Y9 Office: 416-901-8881Fax: 416-901-9881Cell: 416-901-9881Office LocationFind us on map
Listing added to your favorite list
Looking for resale homes?

By agreeing to Terms of Use, you will have ability to search up to 303974 listings and access to richer information than found on REALTOR.ca through my website.

