$709,000
Available - For Sale
Listing ID: E12089110
710A Krosno Boul , Pickering, L1W 1G3, Durham
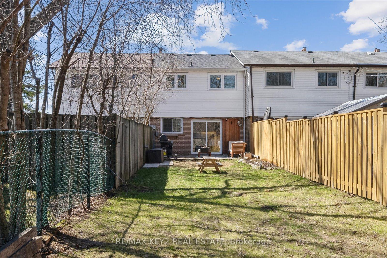
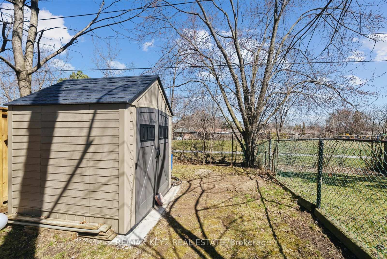
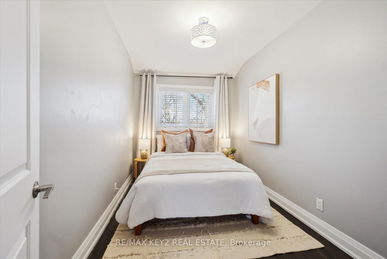
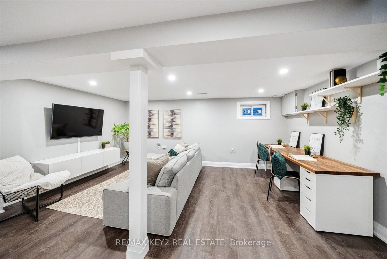
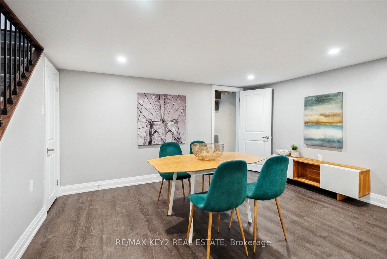
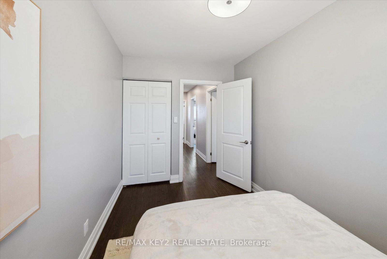
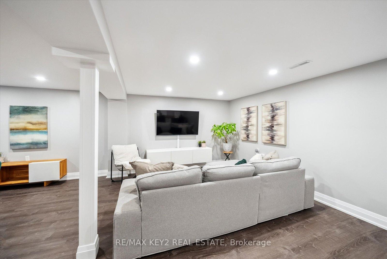
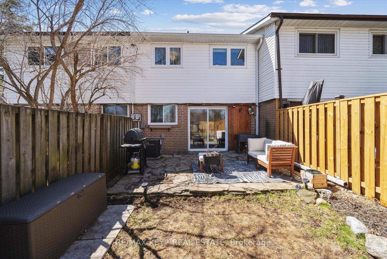
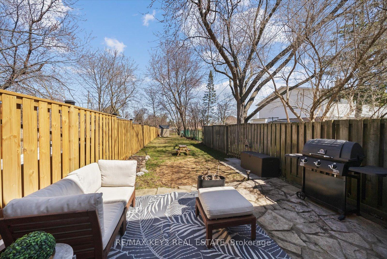
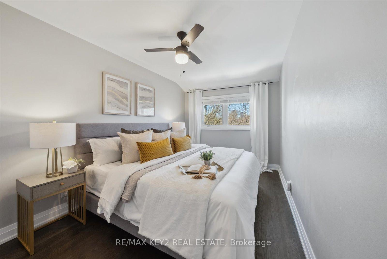
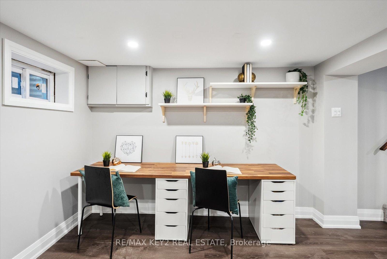
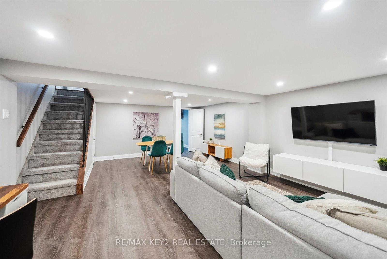
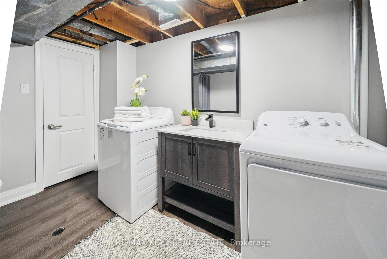
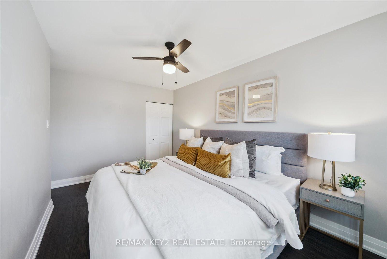
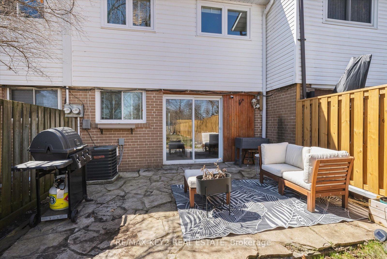
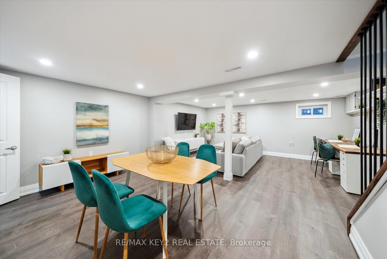
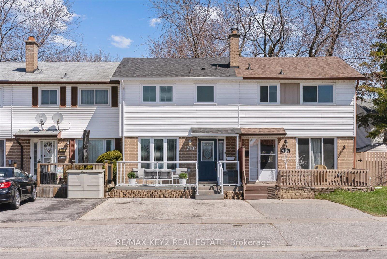
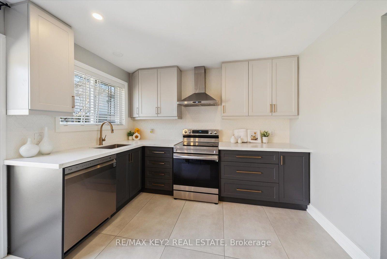
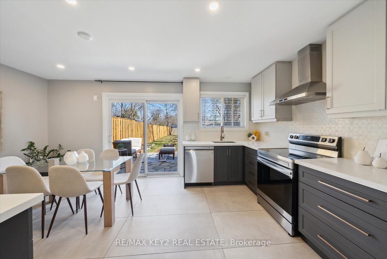

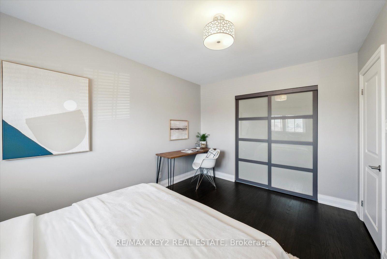
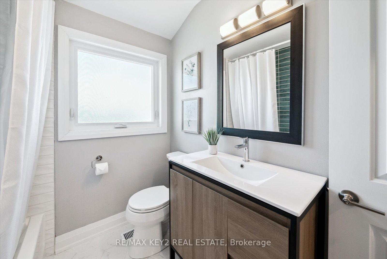
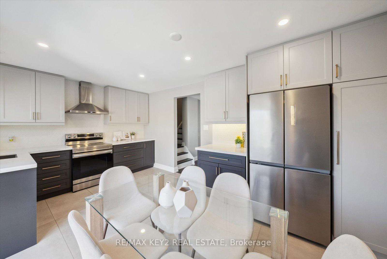
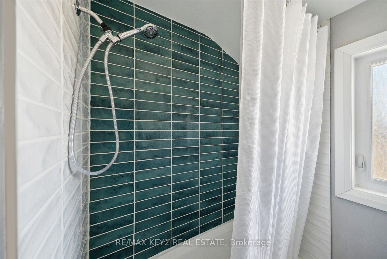
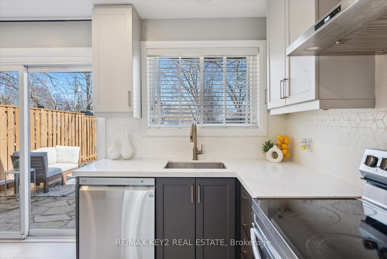
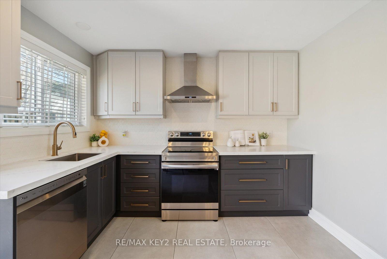
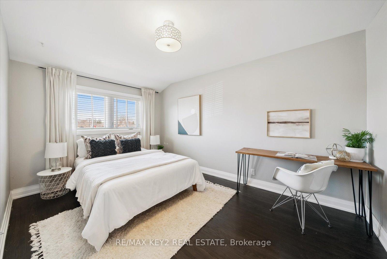
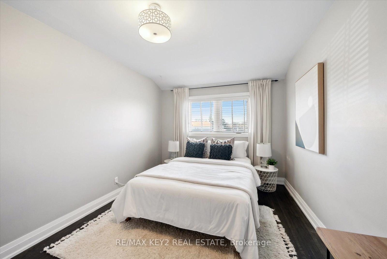
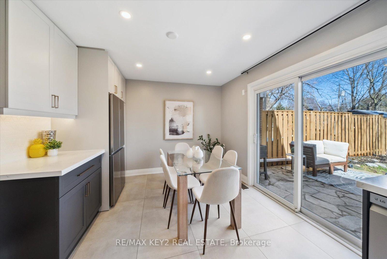
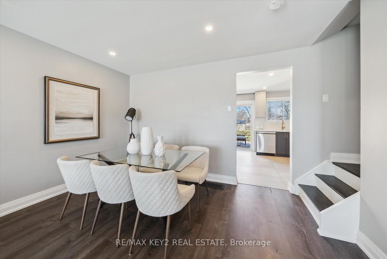
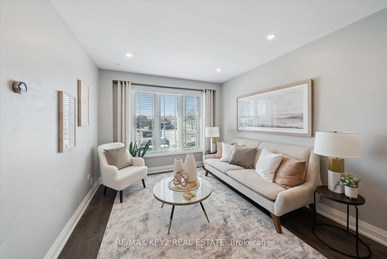
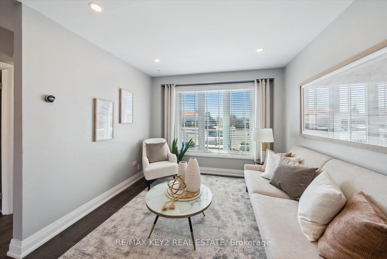
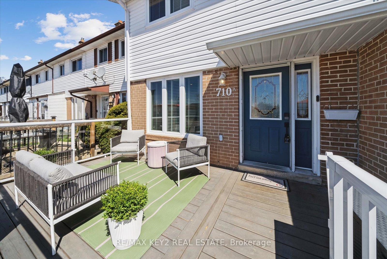
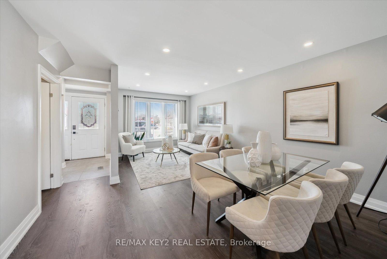


































| Rarely available freehold townhome nestled in the heart of South Pickering - walk to the lake, close to the GO ,the 401 and all amenities. This move in ready home is perfect first-time buyers or a young family. Renovated in 2022 and meticulously maintained since, this home is packed with thoughtful upgrades and timeless style. The modern kitchen features quartz countertops, modern finishes, and LED pot lights throughout. Luxury vinyl plank and refinished hardwood flooring flow seamlessly across the home, with updated bathrooms and interior doors adding a contemporary touch. The fully finished basement offers an open-concept space ideal for a family room, office, or home gym. Pot lights and neutral finishes make it feel bright and welcoming. Outside, enjoy a beautifully landscaped backyard oasis with a brand-new cedar fence (Summer '24), new shed (Summer '24), a perennial garden, and a spacious front deck with sleek glass/aluminum railings (Oct '23) perfect for relaxing , people watching or entertaining! Located steps from a brand-new park and playground, and minutes to Frenchmans Bay, the beach, and waterfront trails. Plus, you're just a short drive to the 401 and GO Station for easy commuting. This is your chance to own a home in a family-friendly neighborhood with unbeatable convenience. |
| Price | $709,000 |
| Taxes: | $4467.24 |
| Assessment Year: | 2024 |
| Occupancy: | Owner |
| Address: | 710A Krosno Boul , Pickering, L1W 1G3, Durham |
| Directions/Cross Streets: | Liverpool & Krosno Blvd |
| Rooms: | 6 |
| Bedrooms: | 3 |
| Bedrooms +: | 0 |
| Family Room: | F |
| Basement: | Finished |
| Level/Floor | Room | Length(ft) | Width(ft) | Descriptions | |
| Room 1 | Main | Living Ro | 13.02 | 12.23 | Laminate, Open Concept |
| Room 2 | Main | Dining Ro | 13.02 | 7.22 | Laminate, Combined w/Living |
| Room 3 | Main | Kitchen | 16.56 | 11.22 | Tile Floor, Eat-in Kitchen, W/O To Patio |
| Room 4 | Second | Primary B | 9.81 | 14.17 | Hardwood Floor, Double Closet |
| Room 5 | Second | Bedroom 2 | 9.81 | 14.07 | Hardwood Floor, Closet |
| Room 6 | Second | Bedroom 3 | 7.41 | 10.69 | Hardwood Floor, Closet |
| Room 7 | Basement | Recreatio | 16.56 | 23.16 | Laminate |
| Washroom Type | No. of Pieces | Level |
| Washroom Type 1 | 4 | Second |
| Washroom Type 2 | 2 | Basement |
| Washroom Type 3 | 0 | |
| Washroom Type 4 | 0 | |
| Washroom Type 5 | 0 | |
| Washroom Type 6 | 4 | Second |
| Washroom Type 7 | 2 | Basement |
| Washroom Type 8 | 0 | |
| Washroom Type 9 | 0 | |
| Washroom Type 10 | 0 |
| Total Area: | 0.00 |
| Property Type: | Att/Row/Townhouse |
| Style: | 2-Storey |
| Exterior: | Brick, Vinyl Siding |
| Garage Type: | None |
| Drive Parking Spaces: | 2 |
| Pool: | None |
| Approximatly Square Footage: | 1100-1500 |
| CAC Included: | N |
| Water Included: | N |
| Cabel TV Included: | N |
| Common Elements Included: | N |
| Heat Included: | N |
| Parking Included: | N |
| Condo Tax Included: | N |
| Building Insurance Included: | N |
| Fireplace/Stove: | N |
| Heat Type: | Forced Air |
| Central Air Conditioning: | Central Air |
| Central Vac: | N |
| Laundry Level: | Syste |
| Ensuite Laundry: | F |
| Sewers: | Sewer |
$
%
Years
This calculator is for demonstration purposes only. Always consult a professional
financial advisor before making personal financial decisions.
| Although the information displayed is believed to be accurate, no warranties or representations are made of any kind. |
| RE/MAX KEY2 REAL ESTATE |
- Listing -1 of 0
|
|

Dir:
416-901-9881
Bus:
416-901-8881
Fax:
416-901-9881
| Virtual Tour | Book Showing | Email a Friend |
Jump To:
At a Glance:
| Type: | Freehold - Att/Row/Townhouse |
| Area: | Durham |
| Municipality: | Pickering |
| Neighbourhood: | Bay Ridges |
| Style: | 2-Storey |
| Lot Size: | x 194.27(Feet) |
| Approximate Age: | |
| Tax: | $4,467.24 |
| Maintenance Fee: | $0 |
| Beds: | 3 |
| Baths: | 2 |
| Garage: | 0 |
| Fireplace: | N |
| Air Conditioning: | |
| Pool: | None |
Locatin Map:
Payment Calculator:

Contact Info
SOLTANIAN REAL ESTATE
Brokerage sharon@soltanianrealestate.com SOLTANIAN REAL ESTATE, Brokerage Independently owned and operated. 175 Willowdale Avenue #100, Toronto, Ontario M2N 4Y9 Office: 416-901-8881Fax: 416-901-9881Cell: 416-901-9881Office LocationFind us on map
Listing added to your favorite list
Looking for resale homes?

By agreeing to Terms of Use, you will have ability to search up to 305814 listings and access to richer information than found on REALTOR.ca through my website.

