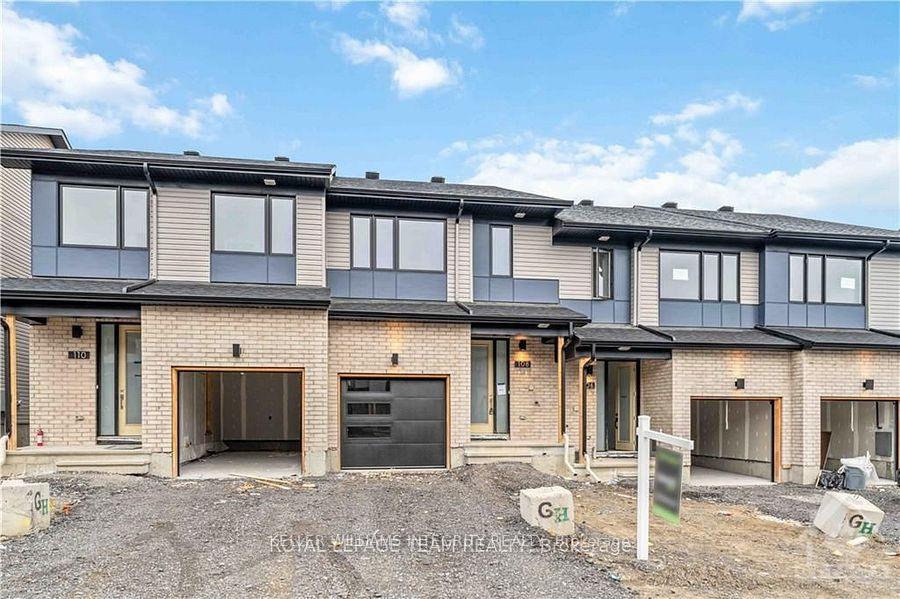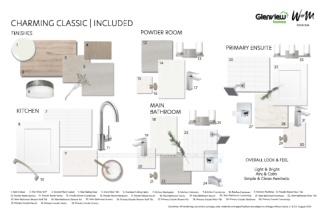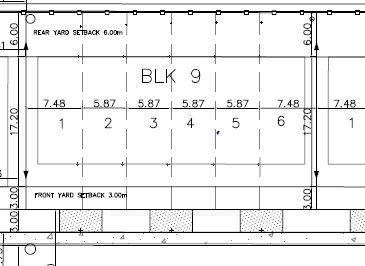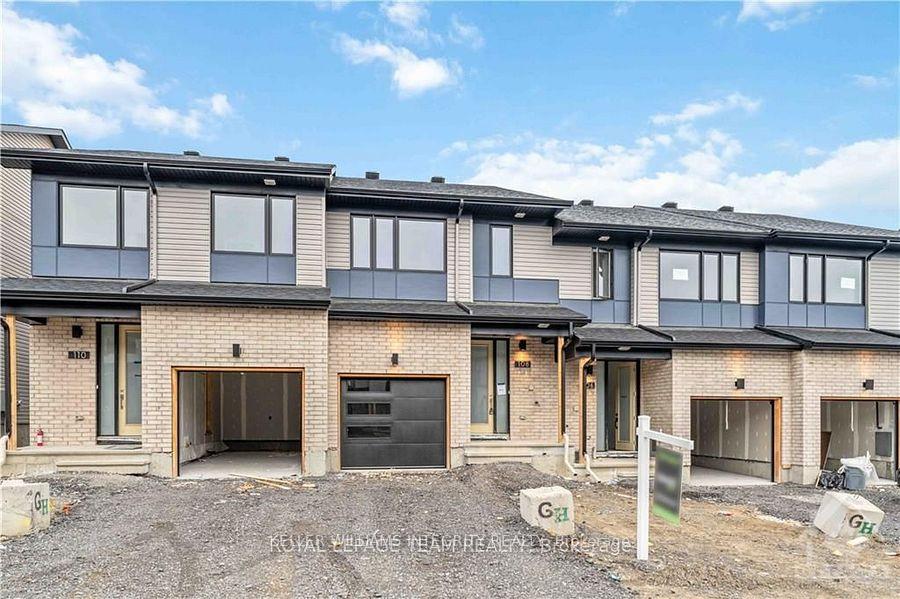$644,990
Available - For Sale
Listing ID: X12091179
150 Succession Cour , Stittsville - Munster - Richmond, L4M 7G6, Ottawa










| Welcome to Succession Court, a true community in the heart of established Stittsville. Strategically located close to the best shopping, schools, and parks in Ottawa West, its the perfect combination of convenience and quality living. This community features all-new contemporary townhome designs created with a modern aesthetic in mind, offering clean lines, sleek finishes, and a polished, sophisticated look. Don't miss your chance to experience your best life in Stittsville. Stittsvilles amenities are second to none. This area has been expanding rapidly, as more and more homeowners become enamored with the lifestyle it provides. With restaurants, shopping, parks, cafés, walking trails, transit, and more just steps away, Stittsville has it all. If you're looking for a community that offers urban appeal with a small-town feel, you've come to the right place. |
| Price | $644,990 |
| Taxes: | $4000.00 |
| Occupancy: | Vacant |
| Address: | 150 Succession Cour , Stittsville - Munster - Richmond, L4M 7G6, Ottawa |
| Directions/Cross Streets: | Fringewood and Hazeldean |
| Rooms: | 16 |
| Bedrooms: | 3 |
| Bedrooms +: | 0 |
| Family Room: | T |
| Basement: | Partially Fi |
| Level/Floor | Room | Length(ft) | Width(ft) | Descriptions | |
| Room 1 | Second | Primary B | 16.24 | 12.66 | |
| Room 2 | Second | Bathroom | 8.99 | 6 | 3 Pc Ensuite |
| Room 3 | Second | Bedroom 2 | 12.23 | 9.15 | |
| Room 4 | Second | Bedroom 3 | 10.59 | 9.09 | |
| Room 5 | Second | Bathroom | 8.99 | 5.54 | |
| Room 6 | Second | Loft | 9.25 | 6.07 | |
| Room 7 | Second | Laundry | 6.99 | 4 | |
| Room 8 | Ground | Great Roo | 18.56 | 9.74 | |
| Room 9 | Ground | Kitchen | 12.73 | 8.5 | |
| Room 10 | Ground | Dining Ro | 12.73 | 10.07 | |
| Room 11 | Ground | Office | 7.25 | 3.9 | |
| Room 12 | Ground | Powder Ro | 6.99 | 4 | |
| Room 13 | Ground | Foyer | 10 | 4.99 | |
| Room 14 | Ground | Mud Room | 6.99 | 4.99 | |
| Room 15 | Basement | Other | 8.13 | 6.07 |
| Washroom Type | No. of Pieces | Level |
| Washroom Type 1 | 2 | Ground |
| Washroom Type 2 | 3 | Second |
| Washroom Type 3 | 3 | Second |
| Washroom Type 4 | 0 | |
| Washroom Type 5 | 0 |
| Total Area: | 0.00 |
| Approximatly Age: | 0-5 |
| Property Type: | Att/Row/Townhouse |
| Style: | 2-Storey |
| Exterior: | Brick, Vinyl Siding |
| Garage Type: | Attached |
| Drive Parking Spaces: | 1 |
| Pool: | None |
| Approximatly Age: | 0-5 |
| Approximatly Square Footage: | 1500-2000 |
| Property Features: | Public Trans, Cul de Sac/Dead En |
| CAC Included: | N |
| Water Included: | N |
| Cabel TV Included: | N |
| Common Elements Included: | N |
| Heat Included: | N |
| Parking Included: | N |
| Condo Tax Included: | N |
| Building Insurance Included: | N |
| Fireplace/Stove: | N |
| Heat Type: | Forced Air |
| Central Air Conditioning: | Central Air |
| Central Vac: | N |
| Laundry Level: | Syste |
| Ensuite Laundry: | F |
| Sewers: | Sewer |
| Utilities-Cable: | A |
| Utilities-Hydro: | Y |
$
%
Years
This calculator is for demonstration purposes only. Always consult a professional
financial advisor before making personal financial decisions.
| Although the information displayed is believed to be accurate, no warranties or representations are made of any kind. |
| KELLER WILLIAMS INTEGRITY REALTY |
- Listing -1 of 0
|
|

Dir:
no
| Book Showing | Email a Friend |
Jump To:
At a Glance:
| Type: | Freehold - Att/Row/Townhouse |
| Area: | Ottawa |
| Municipality: | Stittsville - Munster - Richmond |
| Neighbourhood: | 8201 - Fringewood |
| Style: | 2-Storey |
| Lot Size: | x 85.00(Feet) |
| Approximate Age: | 0-5 |
| Tax: | $4,000 |
| Maintenance Fee: | $0 |
| Beds: | 3 |
| Baths: | 3 |
| Garage: | 0 |
| Fireplace: | N |
| Air Conditioning: | |
| Pool: | None |
Locatin Map:
Payment Calculator:

Contact Info
SOLTANIAN REAL ESTATE
Brokerage sharon@soltanianrealestate.com SOLTANIAN REAL ESTATE, Brokerage Independently owned and operated. 175 Willowdale Avenue #100, Toronto, Ontario M2N 4Y9 Office: 416-901-8881Fax: 416-901-9881Cell: 416-901-9881Office LocationFind us on map
Listing added to your favorite list
Looking for resale homes?

By agreeing to Terms of Use, you will have ability to search up to 305814 listings and access to richer information than found on REALTOR.ca through my website.

