$599,000
Available - For Sale
Listing ID: E12091629
60 Mendelssohn Stre , Toronto, M1L 0G9, Toronto

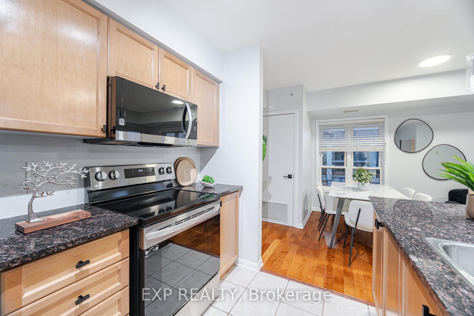
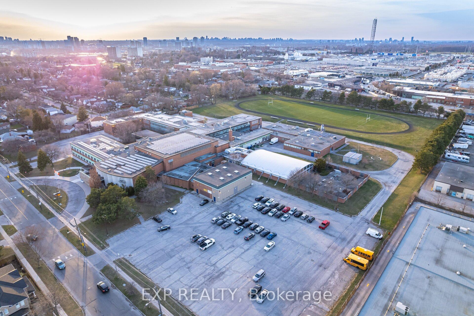
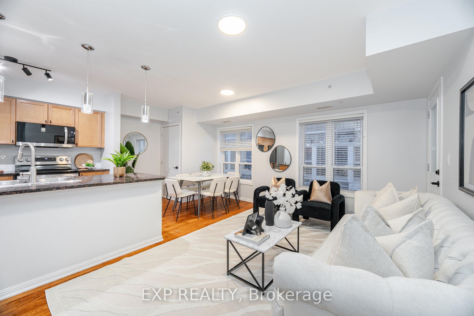
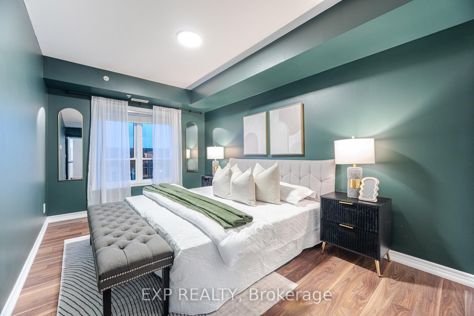
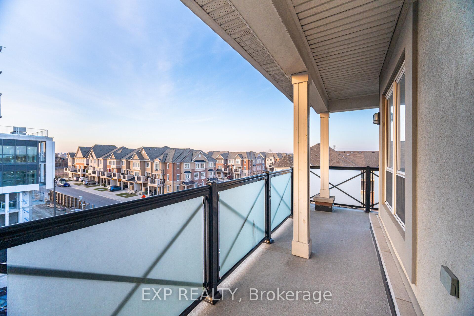
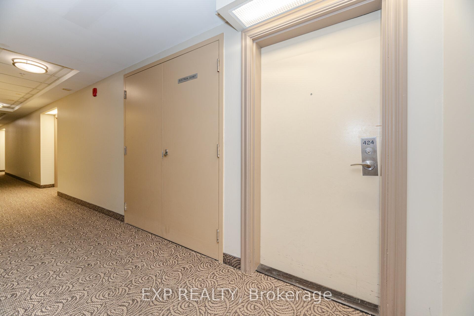
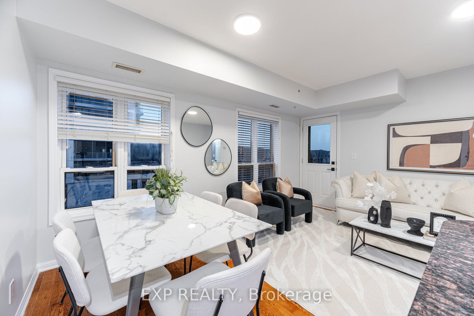
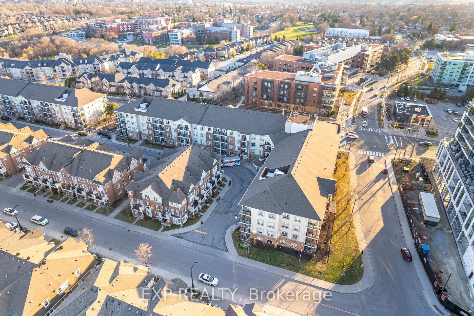
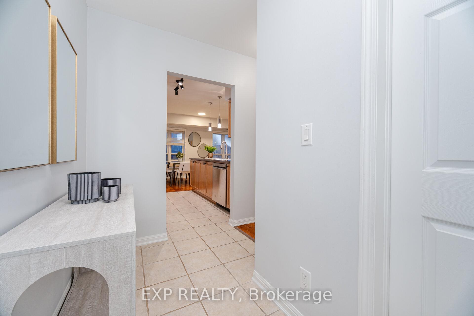
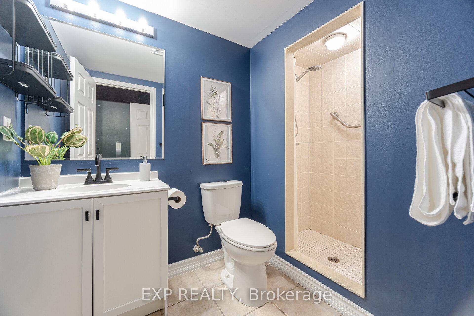
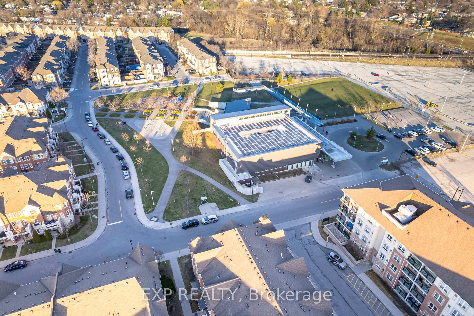
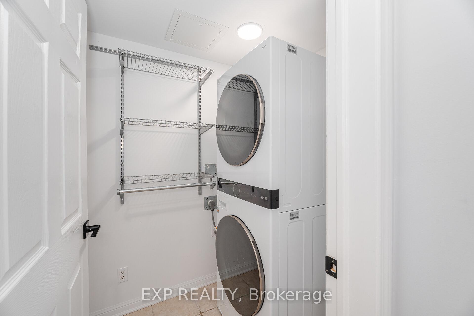
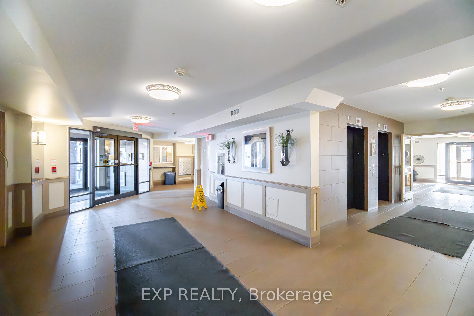
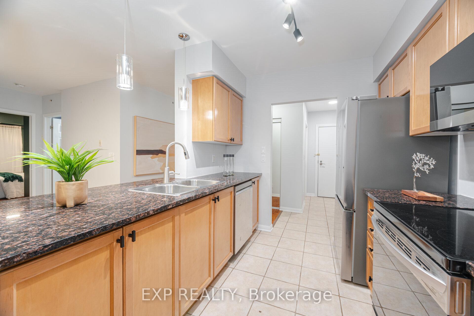
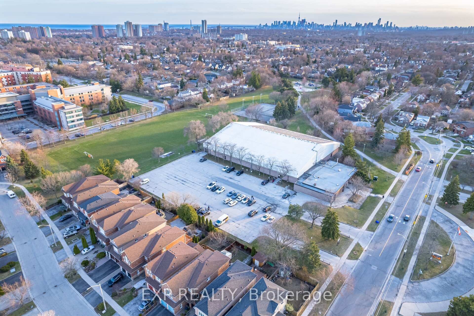
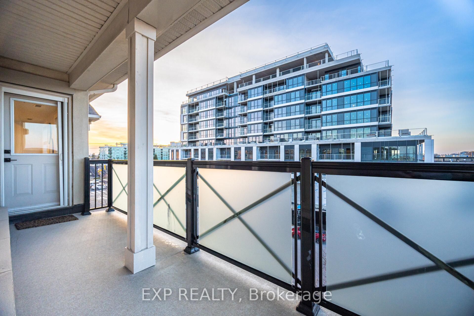
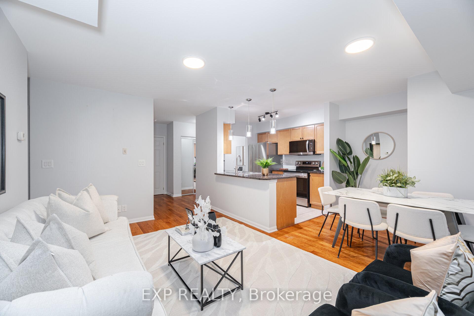
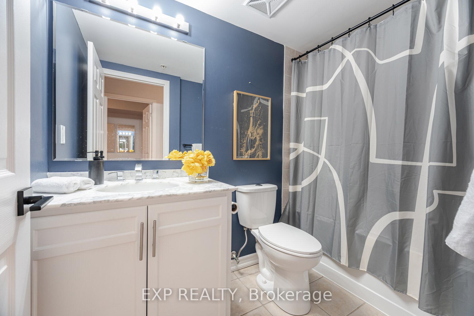
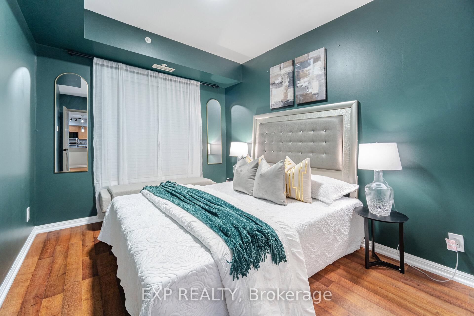
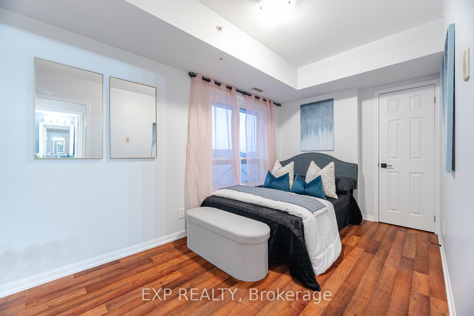
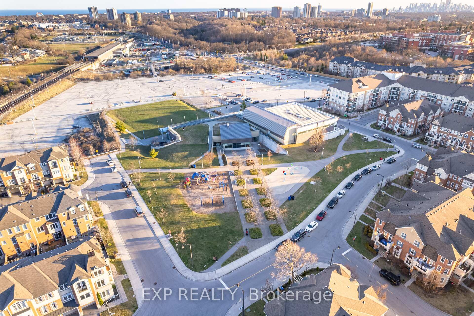
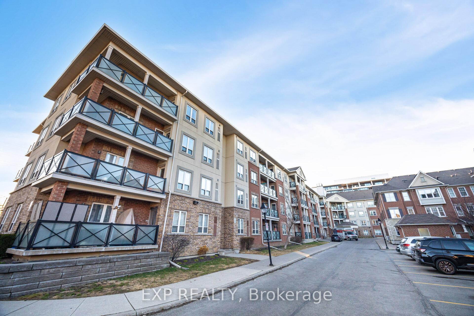
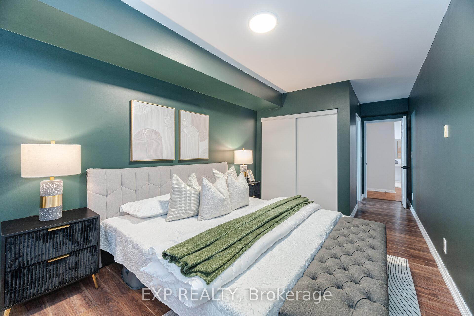
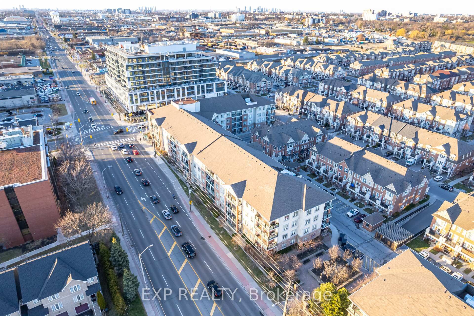

























| Welcome to Mattamy's thoughtfully designed master-planned community, offering a rare blend of well-maintained low-rise condos and a charming pocket of desirable homes. This rarely offered penthouse suite is perfect for those seeking the ease of stair-free living without compromising on space or natural light. Bright, spacious, and freshly painted, this beautifully updated unit features hardwood floors in the main living area, granite countertops, a breakfast bar, and brand-new stainless steel appliances. With a brand new washer/dryer, toilets, bathroom vanities, microwave, fridge, and stove, this unit is almost brand new! Located in a coveted neighbourhood ideal for young families, you'll be surrounded by convenient access to transit, parks, playgrounds, and the highly regarded SATEC @ W.A. Porter Collegiate. Professionals will appreciate the unbeatable connectivity with TTC at your doorstep, a short walk to Warden Subway Station, and easy access to shops, amenities, and major highways. Don't miss your chance to own in this in-demand community! |
| Price | $599,000 |
| Taxes: | $2625.00 |
| Assessment Year: | 2024 |
| Occupancy: | Vacant |
| Address: | 60 Mendelssohn Stre , Toronto, M1L 0G9, Toronto |
| Postal Code: | M1L 0G9 |
| Province/State: | Toronto |
| Directions/Cross Streets: | Warden / St. Clair |
| Level/Floor | Room | Length(ft) | Width(ft) | Descriptions | |
| Room 1 | Main | Living Ro | 18.5 | 8.76 | Hardwood Floor, Combined w/Dining, W/O To Balcony |
| Room 2 | Main | Dining Ro | 9.32 | 6 | Hardwood Floor, Open Concept, Window |
| Room 3 | Main | Kitchen | 8.99 | 8.07 | Granite Counters, Stainless Steel Appl, Breakfast Bar |
| Room 4 | Main | Primary B | 14.5 | 9.32 | Laminate, Closet, 3 Pc Ensuite |
| Room 5 | Main | Bedroom 2 | 12.82 | 7.68 | Laminate, Closet, Large Window |
| Room 6 | Main | Bedroom 3 | 11.15 | 8.82 | Laminate, Closet, Large Window |
| Washroom Type | No. of Pieces | Level |
| Washroom Type 1 | 4 | |
| Washroom Type 2 | 3 | |
| Washroom Type 3 | 0 | |
| Washroom Type 4 | 0 | |
| Washroom Type 5 | 0 | |
| Washroom Type 6 | 4 | |
| Washroom Type 7 | 3 | |
| Washroom Type 8 | 0 | |
| Washroom Type 9 | 0 | |
| Washroom Type 10 | 0 |
| Total Area: | 0.00 |
| Approximatly Age: | 11-15 |
| Washrooms: | 2 |
| Heat Type: | Forced Air |
| Central Air Conditioning: | Central Air |
$
%
Years
This calculator is for demonstration purposes only. Always consult a professional
financial advisor before making personal financial decisions.
| Although the information displayed is believed to be accurate, no warranties or representations are made of any kind. |
| EXP REALTY |
- Listing -1 of 0
|
|

Dir:
416-901-9881
Bus:
416-901-8881
Fax:
416-901-9881
| Virtual Tour | Book Showing | Email a Friend |
Jump To:
At a Glance:
| Type: | Com - Condo Apartment |
| Area: | Toronto |
| Municipality: | Toronto E04 |
| Neighbourhood: | Clairlea-Birchmount |
| Style: | Apartment |
| Lot Size: | x 0.00() |
| Approximate Age: | 11-15 |
| Tax: | $2,625 |
| Maintenance Fee: | $739 |
| Beds: | 3 |
| Baths: | 2 |
| Garage: | 0 |
| Fireplace: | N |
| Air Conditioning: | |
| Pool: |
Locatin Map:
Payment Calculator:

Contact Info
SOLTANIAN REAL ESTATE
Brokerage sharon@soltanianrealestate.com SOLTANIAN REAL ESTATE, Brokerage Independently owned and operated. 175 Willowdale Avenue #100, Toronto, Ontario M2N 4Y9 Office: 416-901-8881Fax: 416-901-9881Cell: 416-901-9881Office LocationFind us on map
Listing added to your favorite list
Looking for resale homes?

By agreeing to Terms of Use, you will have ability to search up to 305814 listings and access to richer information than found on REALTOR.ca through my website.

