$634,900
Available - For Sale
Listing ID: X12013351
3820 Scotch Line , Tay Valley, K7H 3C5, Lanark
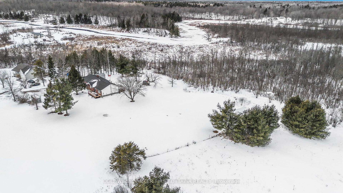
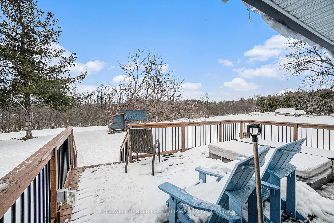
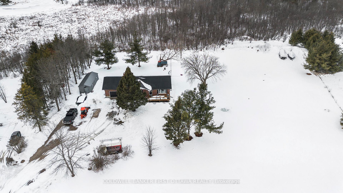
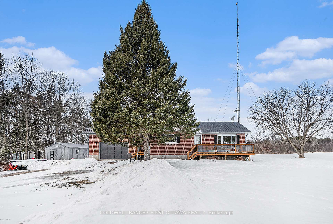
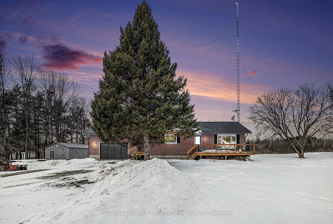
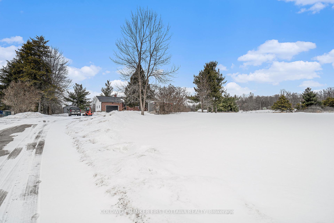
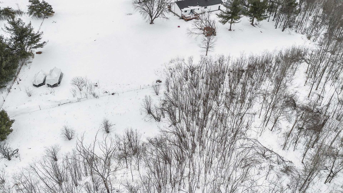
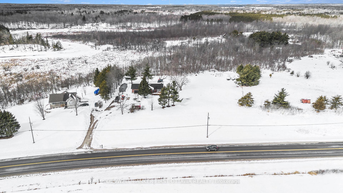
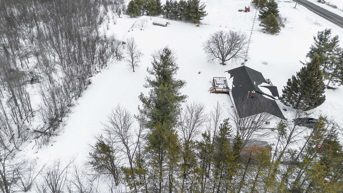
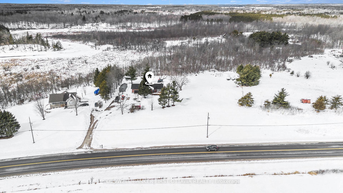
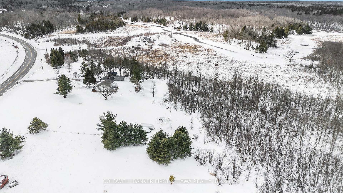
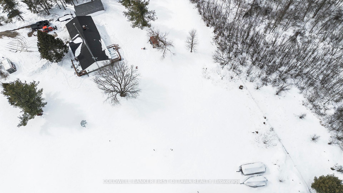
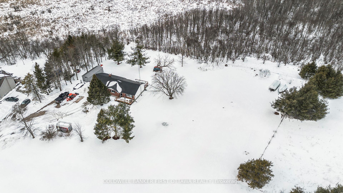
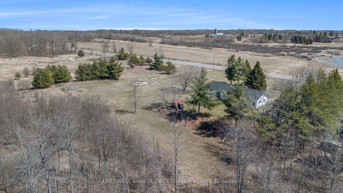
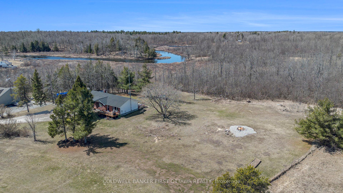
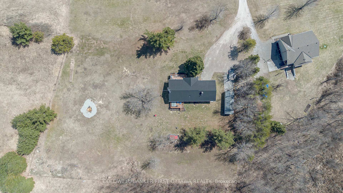
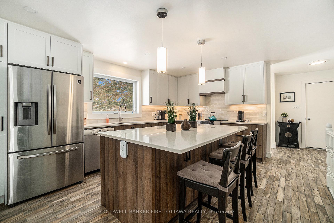
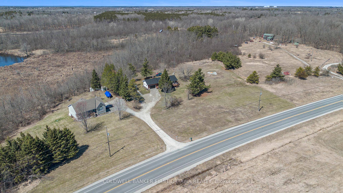
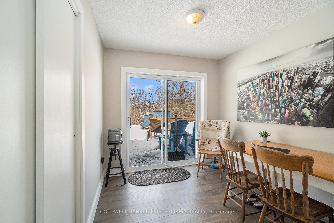
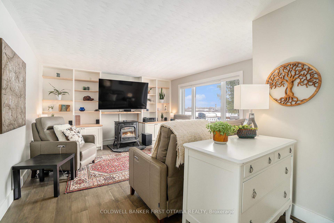
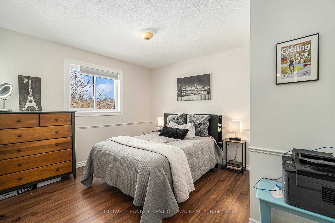
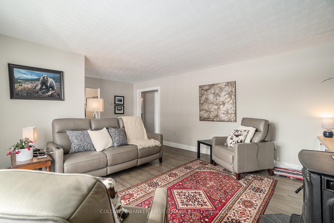
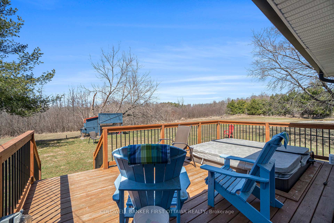
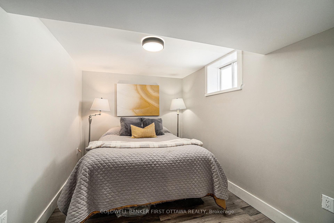
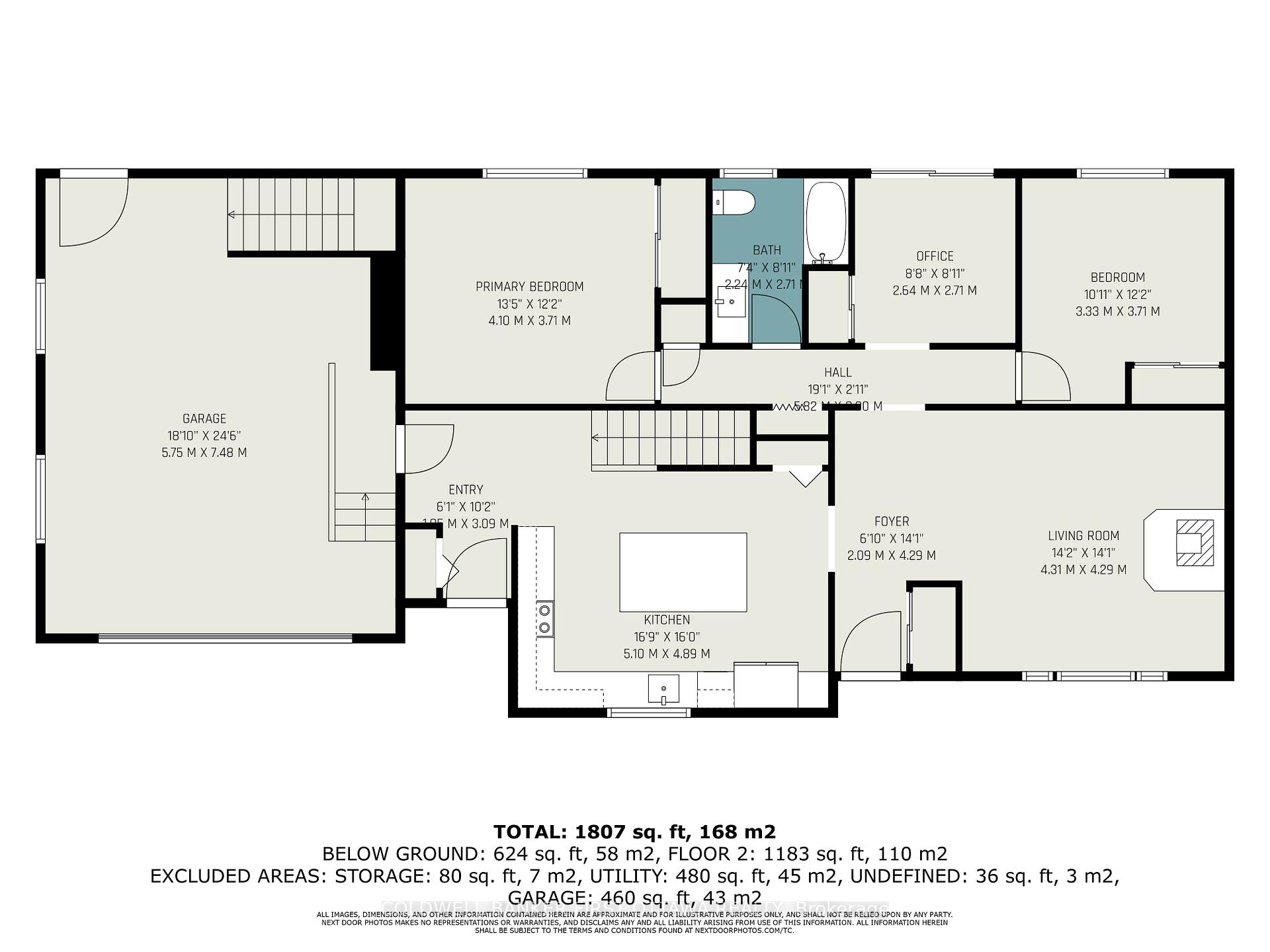
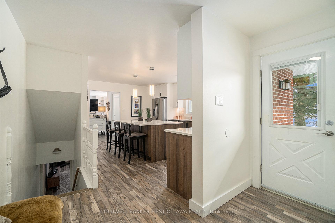
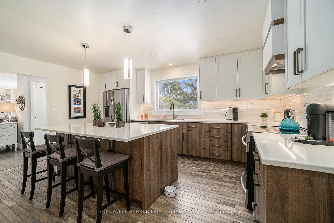
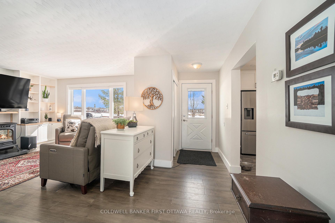

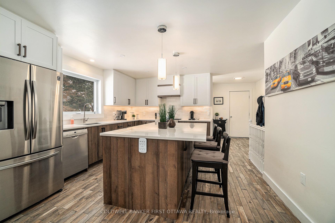
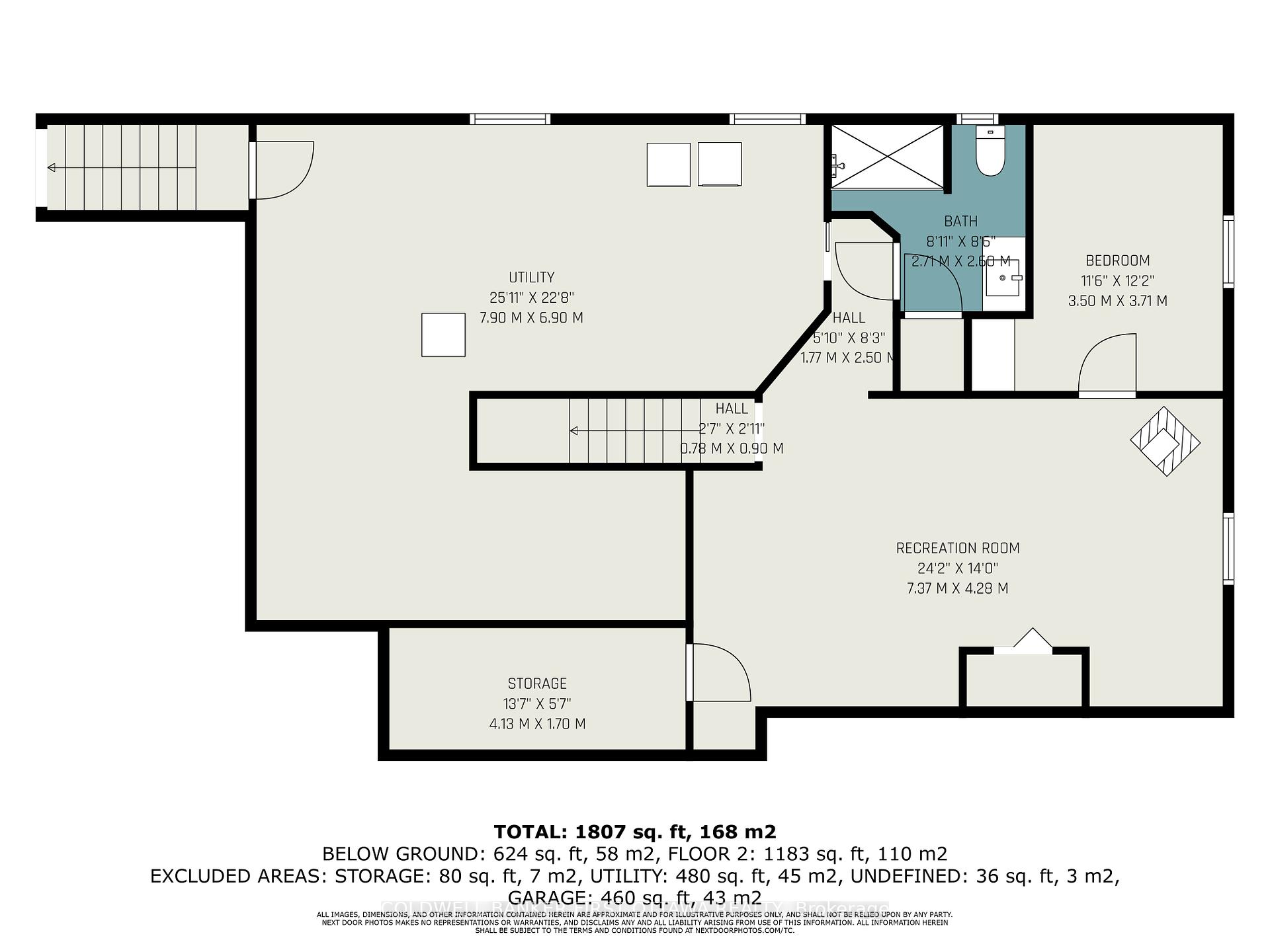
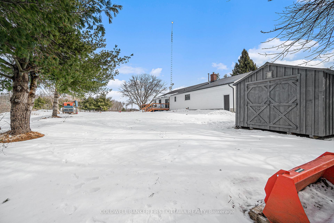
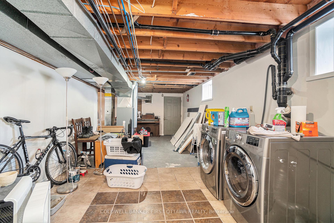
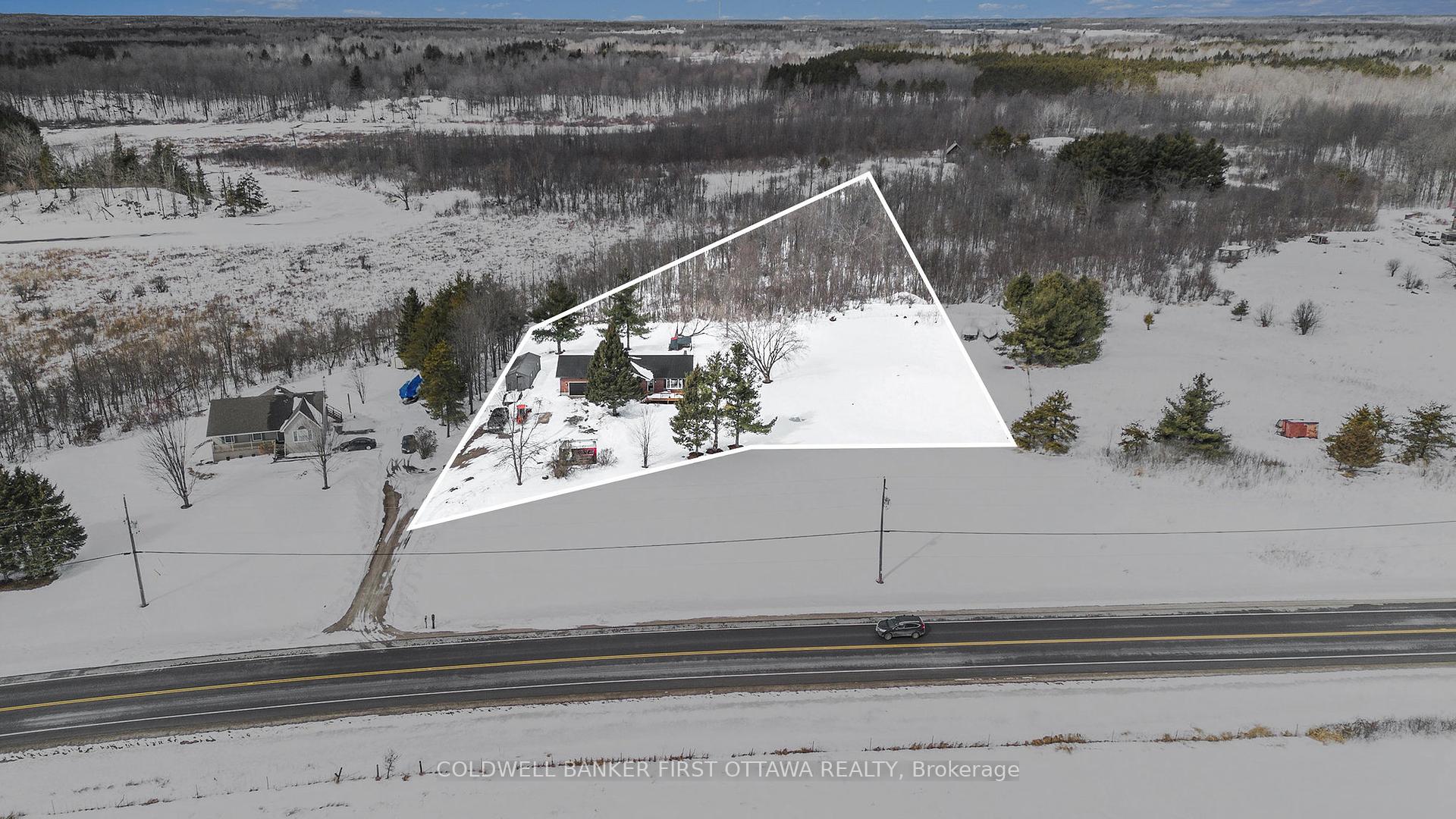
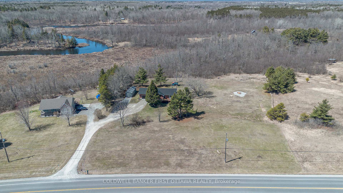
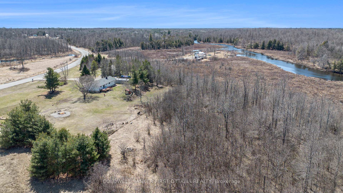
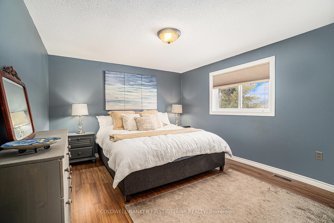
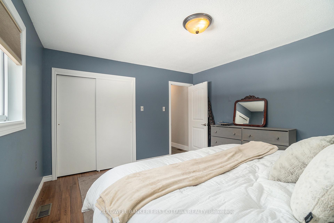
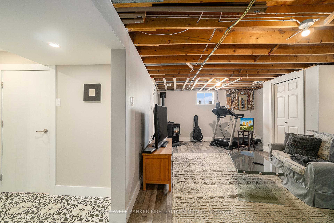
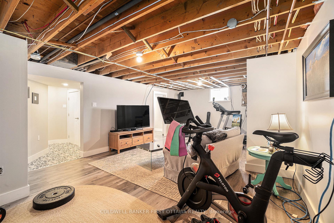
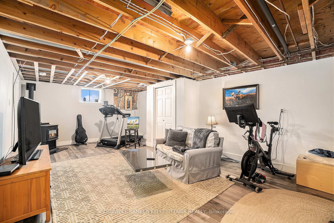
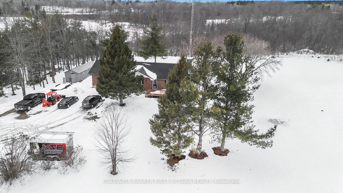
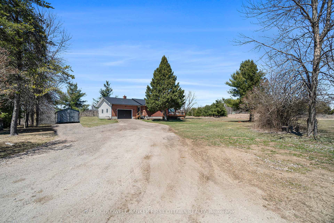
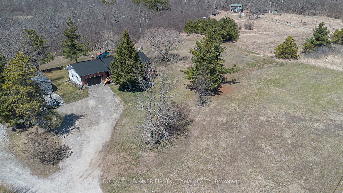
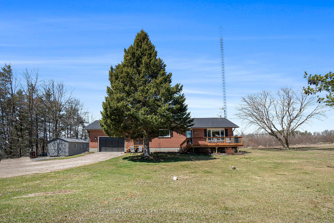
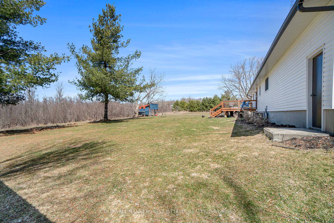
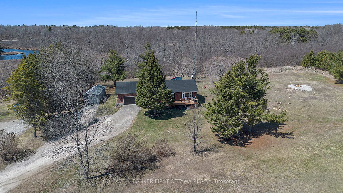
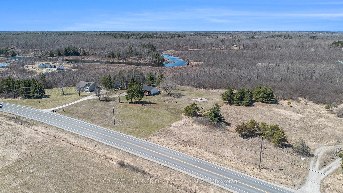
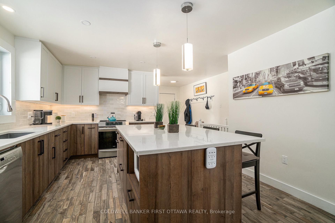
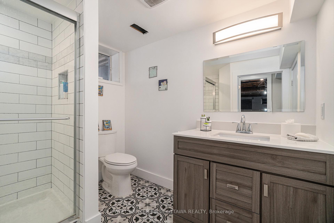
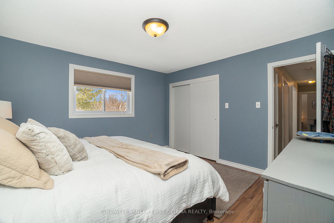

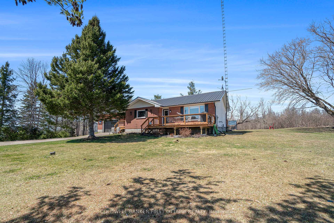
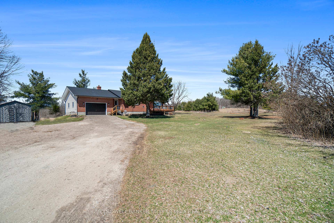
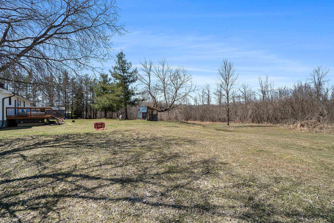
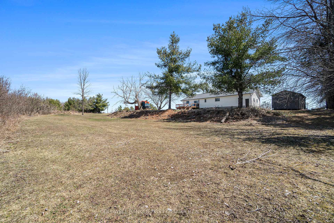
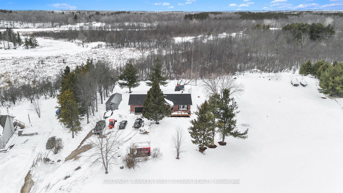

























































| Beautifully updated raised bungalow sits on just over 2 acres, offering modern upgrades and peaceful rural setting just minutes from historic Perth. Thoughtfully renovated inside and out, this home is move-in ready with stylish finishes and functional improvements. Heart of the home is brand-new $60,000 kitchen (2023), featuring upgraded appliances, quartz countertops, and plenty of storage. The open-concept living room includes custom built-in wall unit and pellet stove for cozy evenings. The main level also offers two bedrooms and full bathroom. New rear 2021 deck includes built-in hot tub extending your living space outdoors. Lower level renovated 2021 with bright, spacious familyroom offering second pellet stove for added warmth. Lower level also features third bedroom and big full bathroom. The large laundry and utility room provide ample storage and functionality. Additional updates include all-new 2021 flooring and new 2023 eavestroughs. The quality steel roof was freshly painted last year. The 2021 Amish-built shed has yard doors for ample outdoor storage. With modern upgrades throughout, this home is ideal for those looking for comfort, space, and convenience. Whether you are enjoying the warmth of the pellet stoves in winter or relaxing in the hot tub on a summer evening, this home has comforts for every season. |
| Price | $634,900 |
| Taxes: | $2298.00 |
| Occupancy: | Owner |
| Address: | 3820 Scotch Line , Tay Valley, K7H 3C5, Lanark |
| Acreage: | 2-4.99 |
| Directions/Cross Streets: | Scotch Line & Narrows Lock Rd |
| Rooms: | 6 |
| Rooms +: | 5 |
| Bedrooms: | 2 |
| Bedrooms +: | 1 |
| Family Room: | T |
| Basement: | Full, Partially Fi |
| Level/Floor | Room | Length(ft) | Width(ft) | Descriptions | |
| Room 1 | Main | Kitchen | 16.73 | 16.04 | |
| Room 2 | Main | Living Ro | 14.14 | 14.07 | |
| Room 3 | Main | Bedroom | 13.45 | 12.17 | |
| Room 4 | Main | Bedroom 2 | 12.17 | 10.92 | |
| Room 5 | Lower | Family Ro | 24.17 | 14.04 | |
| Room 6 | Lower | Bedroom 3 | 12.17 | 11.48 | |
| Room 7 | Lower | Utility R | 25.91 | 22.63 | |
| Room 8 | Lower | Cold Room | 13.55 | 5.58 |
| Washroom Type | No. of Pieces | Level |
| Washroom Type 1 | 3 | Main |
| Washroom Type 2 | 3 | Lower |
| Washroom Type 3 | 0 | |
| Washroom Type 4 | 0 | |
| Washroom Type 5 | 0 |
| Total Area: | 0.00 |
| Approximatly Age: | 31-50 |
| Property Type: | Rural Residential |
| Style: | Bungalow |
| Exterior: | Brick Front, Vinyl Siding |
| Garage Type: | Attached |
| (Parking/)Drive: | Private |
| Drive Parking Spaces: | 6 |
| Park #1 | |
| Parking Type: | Private |
| Park #2 | |
| Parking Type: | Private |
| Pool: | None |
| Other Structures: | Drive Shed |
| Approximatly Age: | 31-50 |
| Approximatly Square Footage: | 1100-1500 |
| Property Features: | Golf, River/Stream |
| CAC Included: | N |
| Water Included: | N |
| Cabel TV Included: | N |
| Common Elements Included: | N |
| Heat Included: | N |
| Parking Included: | N |
| Condo Tax Included: | N |
| Building Insurance Included: | N |
| Fireplace/Stove: | Y |
| Heat Type: | Forced Air |
| Central Air Conditioning: | Central Air |
| Central Vac: | N |
| Laundry Level: | Syste |
| Ensuite Laundry: | F |
| Sewers: | Septic |
| Water: | Drilled W |
| Water Supply Types: | Drilled Well |
| Utilities-Cable: | A |
| Utilities-Hydro: | Y |
$
%
Years
This calculator is for demonstration purposes only. Always consult a professional
financial advisor before making personal financial decisions.
| Although the information displayed is believed to be accurate, no warranties or representations are made of any kind. |
| COLDWELL BANKER FIRST OTTAWA REALTY |
- Listing -1 of 0
|
|

Dir:
416-901-9881
Bus:
416-901-8881
Fax:
416-901-9881
| Virtual Tour | Book Showing | Email a Friend |
Jump To:
At a Glance:
| Type: | Freehold - Rural Residential |
| Area: | Lanark |
| Municipality: | Tay Valley |
| Neighbourhood: | 904 - Bathurst/Burgess & Sherbrooke (North B |
| Style: | Bungalow |
| Lot Size: | x 407.60(Feet) |
| Approximate Age: | 31-50 |
| Tax: | $2,298 |
| Maintenance Fee: | $0 |
| Beds: | 2+1 |
| Baths: | 2 |
| Garage: | 0 |
| Fireplace: | Y |
| Air Conditioning: | |
| Pool: | None |
Locatin Map:
Payment Calculator:

Contact Info
SOLTANIAN REAL ESTATE
Brokerage sharon@soltanianrealestate.com SOLTANIAN REAL ESTATE, Brokerage Independently owned and operated. 175 Willowdale Avenue #100, Toronto, Ontario M2N 4Y9 Office: 416-901-8881Fax: 416-901-9881Cell: 416-901-9881Office LocationFind us on map
Listing added to your favorite list
Looking for resale homes?

By agreeing to Terms of Use, you will have ability to search up to 305814 listings and access to richer information than found on REALTOR.ca through my website.

