$1,089,900
Available - For Sale
Listing ID: N12011541
46 Silverstone Cres , Georgina, L4P 4A4, York
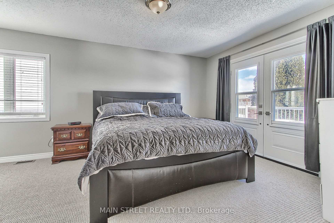
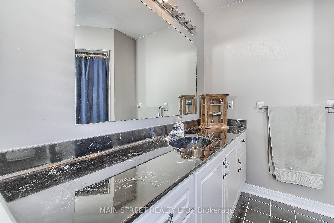
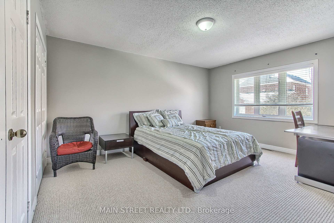
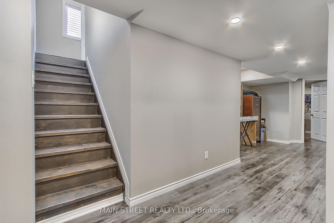
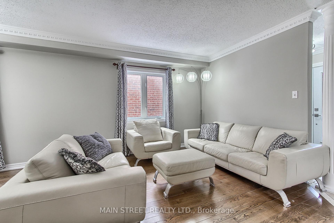
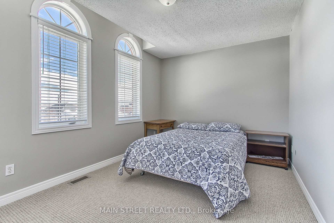
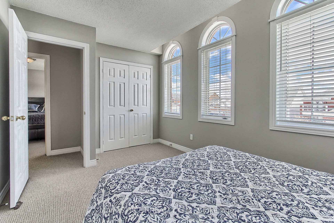
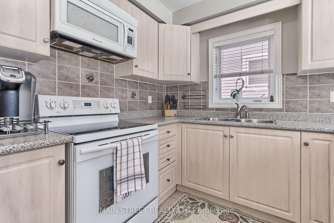
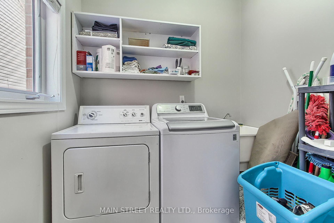
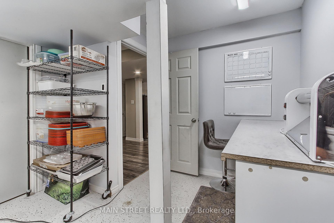
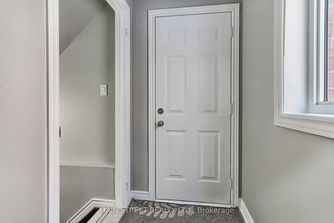
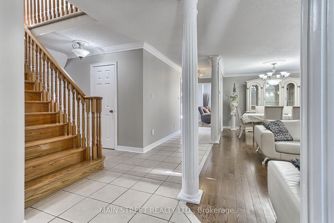
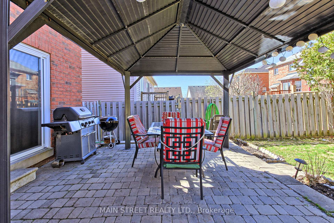
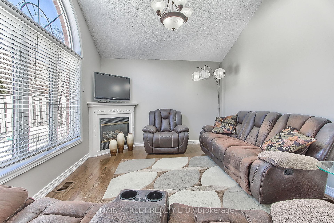

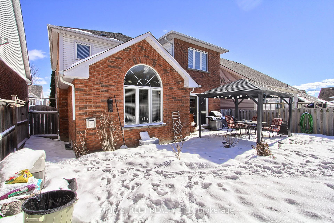
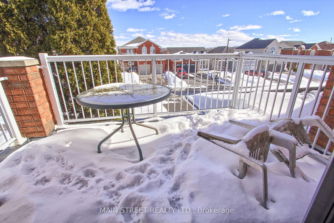
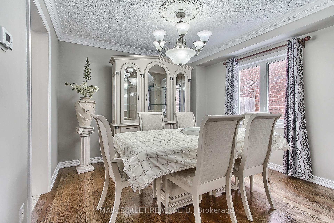
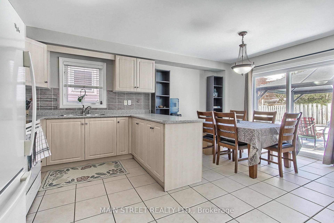
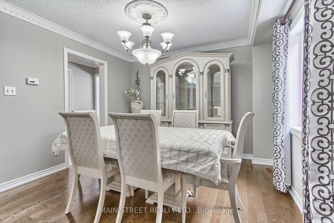
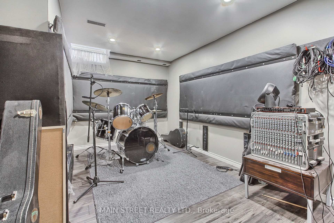
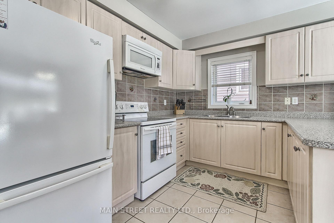
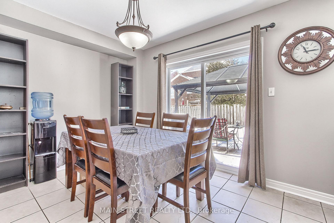
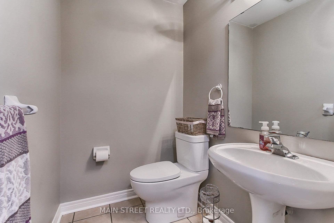
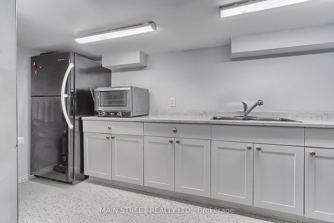
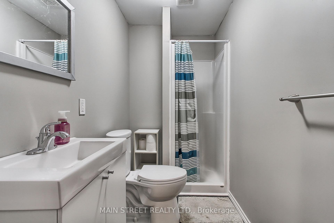
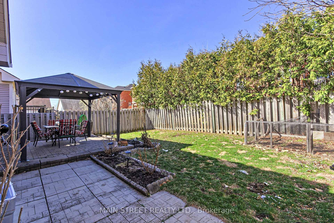
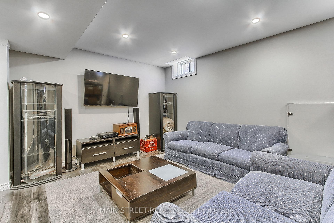
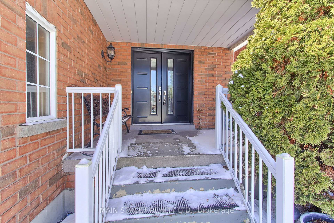
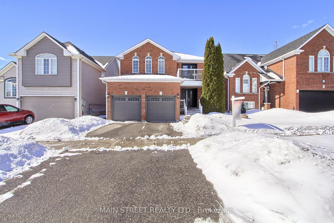
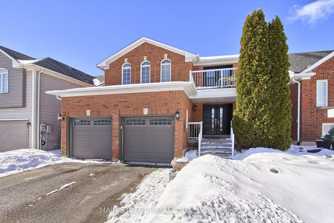
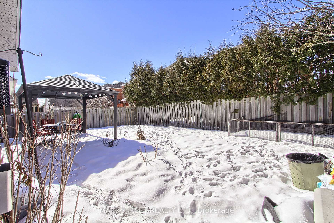
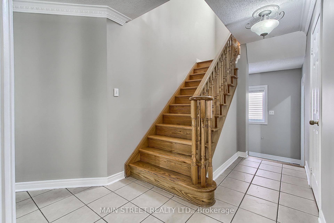
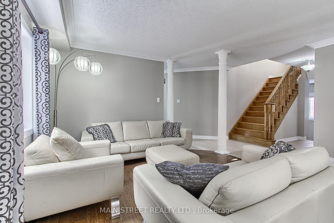
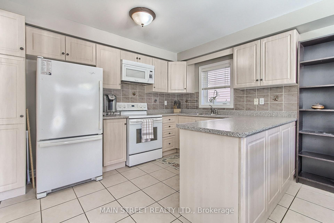
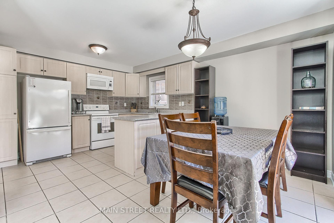
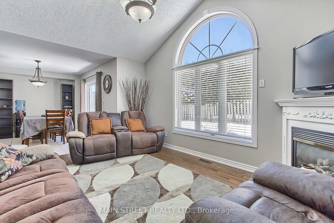
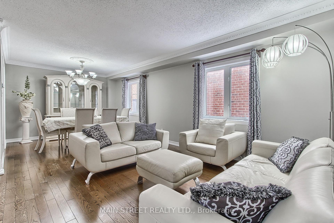
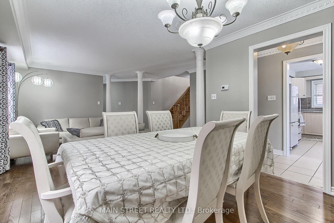
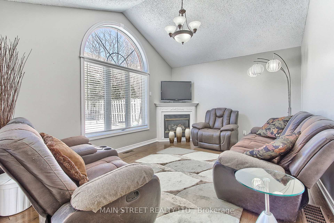
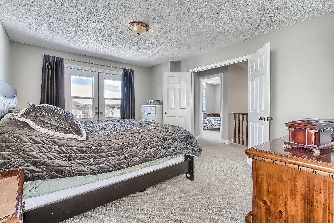
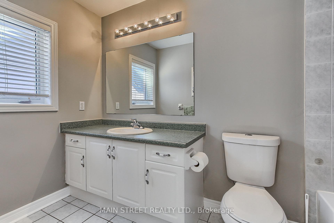
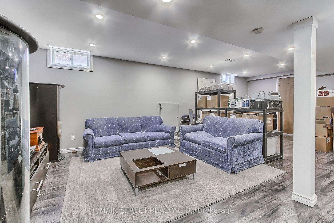
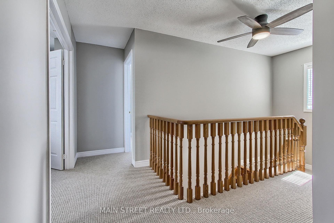
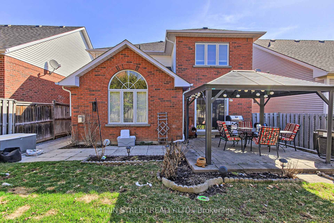
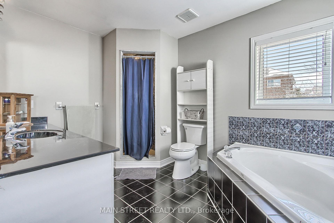
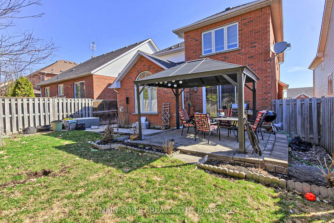
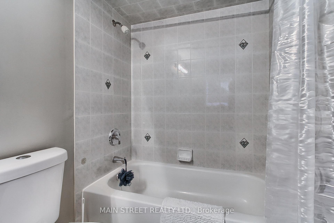
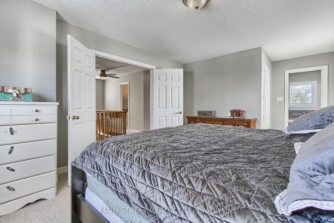
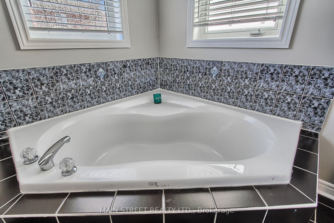
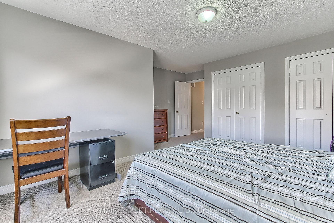
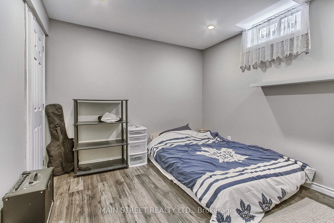
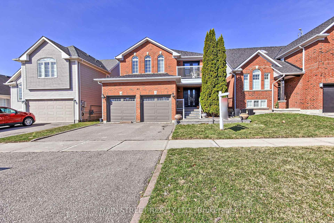
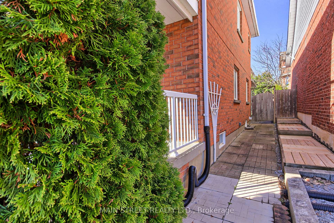
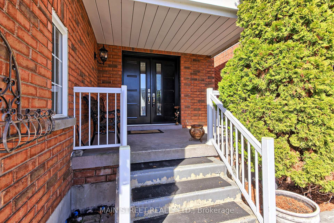
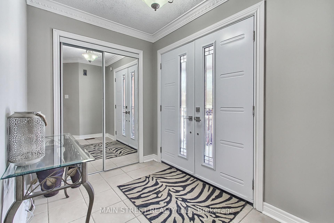
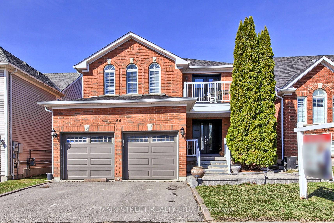
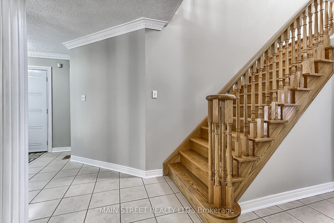
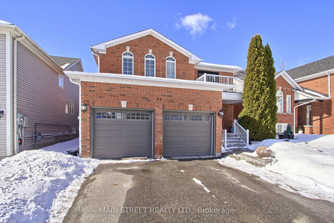
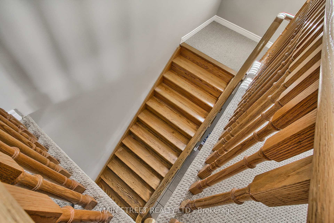




























































| Stunning detached home, located on a quiet crescent with beautiful curb appeal! This spacious home boasts 3 + 2 bed and 4 baths, perfect for growing families or those who love to entertain. Step inside to find gleaming hardwood floors throughout main, creating a warm and inviting atmosphere. The vaulted ceiling in the family room adds to the sense of grandeur, while the combined living/ dining room offers plenty of space for gatherings. The upper level features brand-new carpet (2025), and the spacious primary retreat is truly a standout. Enjoy your morning coffee on your private deck walk-out, unwind in your walk-in closet, and indulge in your private 4pc ensuite bathroom. The fully finished basement is an entertainers dream, featuring a spacious rec room, bonus 3pc bath, and additional Bedrooms. One of the bedrooms is currently converted into a soundproof music studio, perfect for musicians or those seeking quiet space. The basement also includes a kitchen with double sinks and a cold cellar for all your storage needs. The fully fenced yard is an oasis in itself, complete with a charming gazebo ideal for lounging. Close to schools, trails, the MURC, 404 HWY, all your shopping needs and of course beautiful Lake Simcoe! New Doors (2022), Freshly Painted (2025), New Carpet (2025), Roof (2021), Garage Door (2020). |
| Price | $1,089,900 |
| Taxes: | $5357.00 |
| Assessment Year: | 2024 |
| Occupancy: | Owner |
| Address: | 46 Silverstone Cres , Georgina, L4P 4A4, York |
| Directions/Cross Streets: | Ravenshoe/Woodbine |
| Rooms: | 8 |
| Rooms +: | 4 |
| Bedrooms: | 3 |
| Bedrooms +: | 2 |
| Family Room: | T |
| Basement: | Finished |
| Level/Floor | Room | Length(ft) | Width(ft) | Descriptions | |
| Room 1 | Main | Kitchen | 8.86 | 12.14 | Tile Floor, Eat-in Kitchen, Backsplash |
| Room 2 | Main | Breakfast | 8.3 | 12.14 | Tile Floor, Walk-Out, Overlooks Family |
| Room 3 | Main | Living Ro | 12.4 | 11.81 | Hardwood Floor, Combined w/Dining, Crown Moulding |
| Room 4 | Main | Dining Ro | 10.2 | 11.81 | Hardwood Floor, Combined w/Living, Crown Moulding |
| Room 5 | Main | Family Ro | 11.61 | 15.09 | Hardwood Floor, Gas Fireplace, Vaulted Ceiling(s) |
| Room 6 | Second | Primary B | 20.2 | 12.14 | Walk-In Closet(s), 4 Pc Ensuite, W/O To Balcony |
| Room 7 | Second | Bedroom 2 | 15.28 | 15.91 | Broadloom, Double Closet, Overlooks Backyard |
| Room 8 | Second | Bedroom 3 | 9.51 | 14.6 | Broadloom, Closet, Vaulted Ceiling(s) |
| Room 9 | Lower | Recreatio | 23.78 | 16.01 | Vinyl Floor, 3 Pc Bath, Pot Lights |
| Room 10 | Lower | Bedroom | 11.28 | 9.71 | Vinyl Floor, Closet, Above Grade Window |
| Room 11 | Lower | Media Roo | 8.1 | 16.6 | Vinyl Floor, Above Grade Window, Pot Lights |
| Room 12 | Lower | Kitchen | 12.79 | 9.91 | Double Sink, Bar Sink, LED Lighting |
| Washroom Type | No. of Pieces | Level |
| Washroom Type 1 | 2 | Main |
| Washroom Type 2 | 4 | Second |
| Washroom Type 3 | 4 | Second |
| Washroom Type 4 | 3 | Lower |
| Washroom Type 5 | 0 |
| Total Area: | 0.00 |
| Property Type: | Detached |
| Style: | 2-Storey |
| Exterior: | Brick |
| Garage Type: | Built-In |
| Drive Parking Spaces: | 4 |
| Pool: | None |
| Approximatly Square Footage: | 2000-2500 |
| CAC Included: | N |
| Water Included: | N |
| Cabel TV Included: | N |
| Common Elements Included: | N |
| Heat Included: | N |
| Parking Included: | N |
| Condo Tax Included: | N |
| Building Insurance Included: | N |
| Fireplace/Stove: | Y |
| Heat Type: | Forced Air |
| Central Air Conditioning: | Central Air |
| Central Vac: | N |
| Laundry Level: | Syste |
| Ensuite Laundry: | F |
| Sewers: | Sewer |
$
%
Years
This calculator is for demonstration purposes only. Always consult a professional
financial advisor before making personal financial decisions.
| Although the information displayed is believed to be accurate, no warranties or representations are made of any kind. |
| MAIN STREET REALTY LTD. |
- Listing -1 of 0
|
|

Dir:
416-901-9881
Bus:
416-901-8881
Fax:
416-901-9881
| Virtual Tour | Book Showing | Email a Friend |
Jump To:
At a Glance:
| Type: | Freehold - Detached |
| Area: | York |
| Municipality: | Georgina |
| Neighbourhood: | Keswick South |
| Style: | 2-Storey |
| Lot Size: | x 100.07(Feet) |
| Approximate Age: | |
| Tax: | $5,357 |
| Maintenance Fee: | $0 |
| Beds: | 3+2 |
| Baths: | 4 |
| Garage: | 0 |
| Fireplace: | Y |
| Air Conditioning: | |
| Pool: | None |
Locatin Map:
Payment Calculator:

Contact Info
SOLTANIAN REAL ESTATE
Brokerage sharon@soltanianrealestate.com SOLTANIAN REAL ESTATE, Brokerage Independently owned and operated. 175 Willowdale Avenue #100, Toronto, Ontario M2N 4Y9 Office: 416-901-8881Fax: 416-901-9881Cell: 416-901-9881Office LocationFind us on map
Listing added to your favorite list
Looking for resale homes?

By agreeing to Terms of Use, you will have ability to search up to 305814 listings and access to richer information than found on REALTOR.ca through my website.

