$3,200,000
Available - For Sale
Listing ID: C12088721
8 Honeywell Plac , Toronto, M2L 1Y3, Toronto
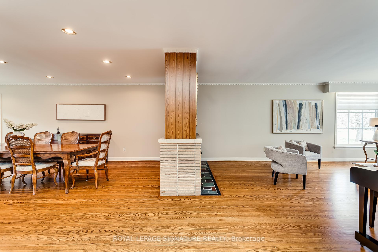
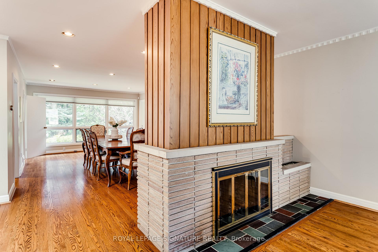
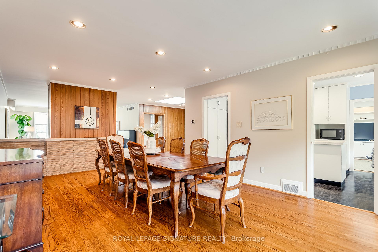
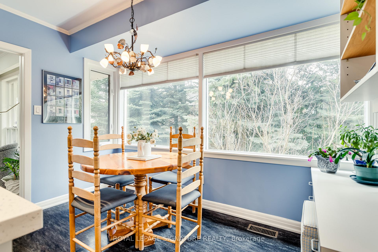
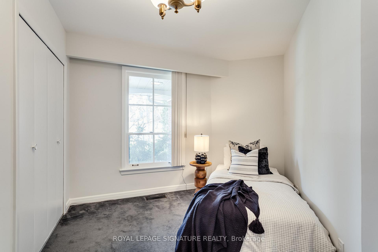
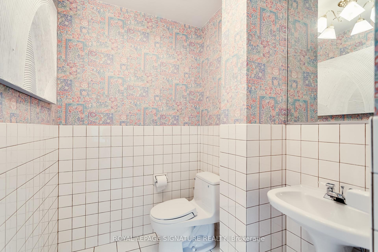
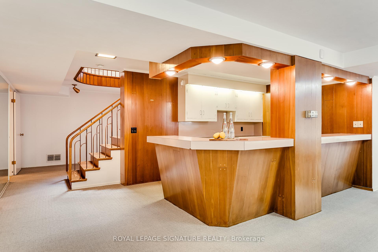
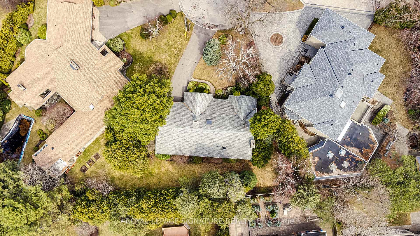
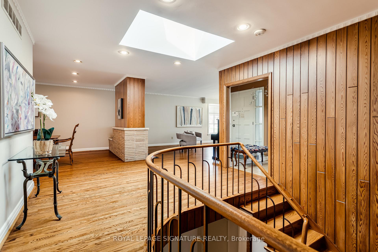

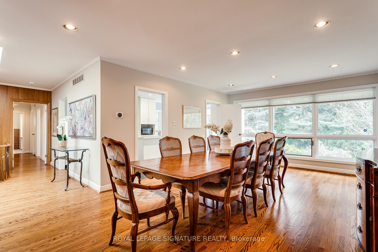
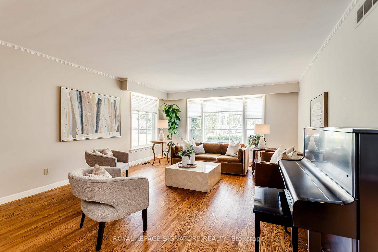
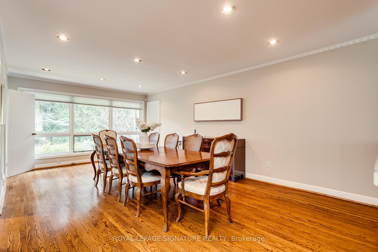
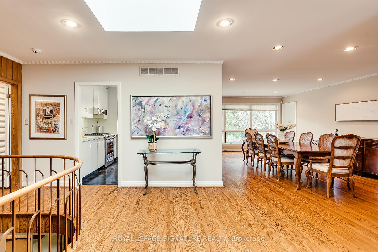
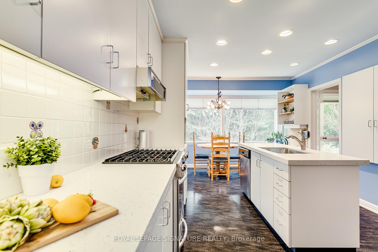
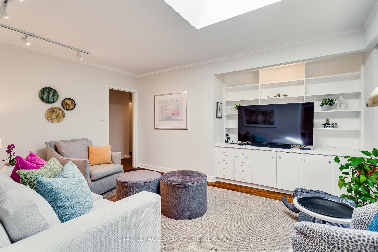

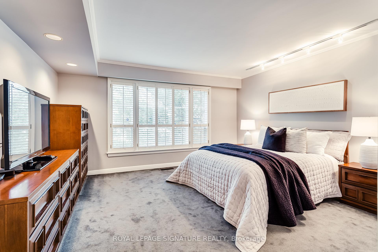
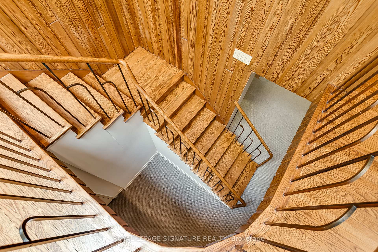
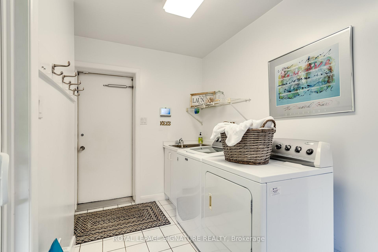
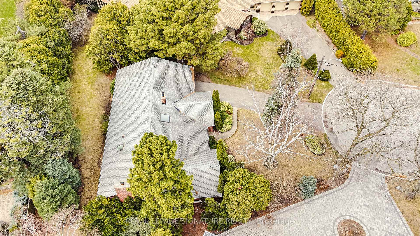
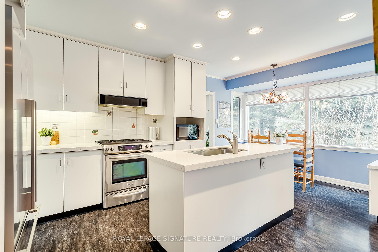
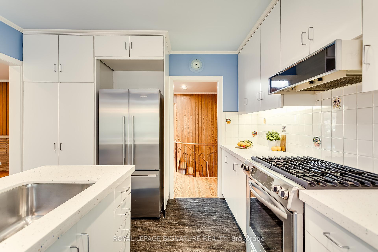
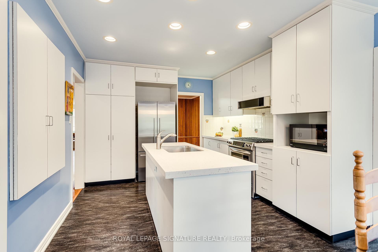
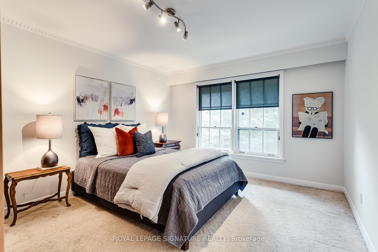
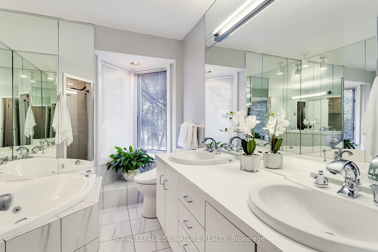
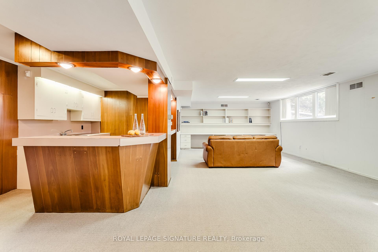
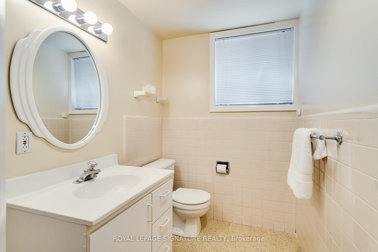
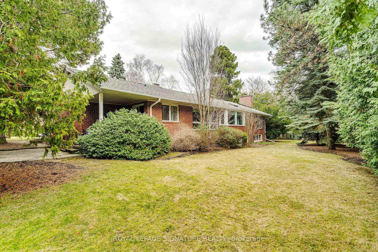
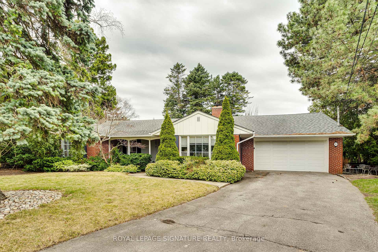

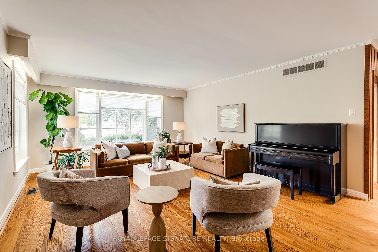
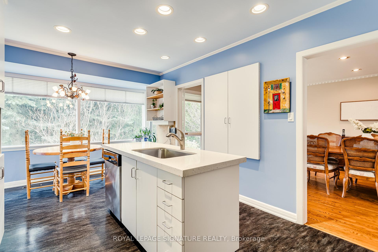
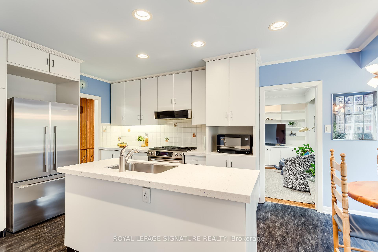
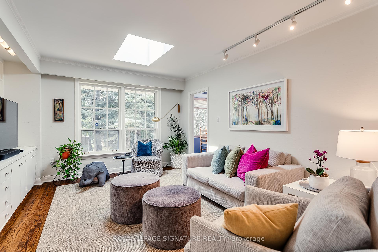
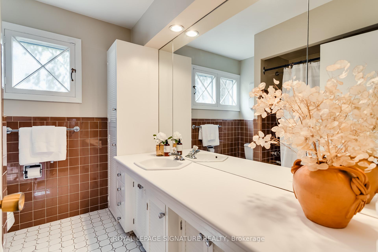
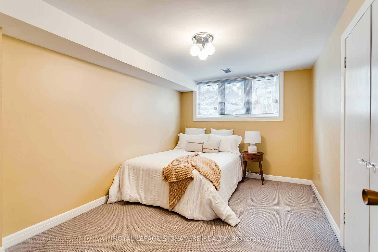
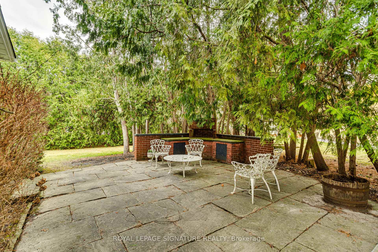
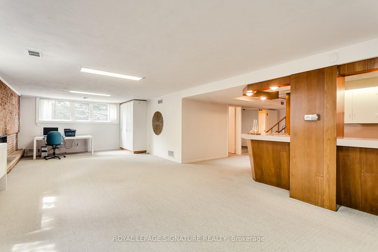







































| An enormous and immaculately kept ranch style bungalow with over 2400 sf on the main floor, an exceptional reverse pie shaped lot measuring over 180 ft across the back and the cherry on the top is its location on a quiet, rarely available cul-de-sac in the heart of upscale Bayview and York Mills. Enjoy beautiful hardwood floors, a spacious living and dining room, a warm and inviting renovated eat-in kitchen with quartz counters and stainless steel appliances, two skylights, updated bathrooms, a sprawling recreation room, storage galore and so much more!Enjoy some of the best top-rated neighbourhood schools in the city, parks, transit and easy access to Highway 401. 8 Honeywell Place is your cottage in the city, it's incredible and is available for the first time in over 40 years. Don't miss this opportunity to make it yours! |
| Price | $3,200,000 |
| Taxes: | $15879.42 |
| Occupancy: | Owner |
| Address: | 8 Honeywell Plac , Toronto, M2L 1Y3, Toronto |
| Directions/Cross Streets: | Bayview and York Mills |
| Rooms: | 7 |
| Rooms +: | 2 |
| Bedrooms: | 3 |
| Bedrooms +: | 1 |
| Family Room: | T |
| Basement: | Crawl Space, Finished |
| Level/Floor | Room | Length(ft) | Width(ft) | Descriptions | |
| Room 1 | Main | Living Ro | 20.99 | 14.66 | Hardwood Floor, Fireplace, Large Window |
| Room 2 | Main | Dining Ro | 21.58 | 14.66 | Hardwood Floor, Large Window, Pot Lights |
| Room 3 | Main | Kitchen | 18.01 | 10.99 | Quartz Counter, Stainless Steel Appl, Eat-in Kitchen |
| Room 4 | Main | Family Ro | 15.15 | 13.32 | Hardwood Floor, Skylight, Walk-In Closet(s) |
| Room 5 | Main | Primary B | 13.68 | 14.83 | 5 Pc Ensuite, Walk-In Closet(s), Broadloom |
| Room 6 | Main | Bedroom 2 | 13.32 | 12 | Double Closet, Large Window, Broadloom |
| Room 7 | Main | Bedroom 3 | 13.58 | 10.82 | Double Closet, Window, Broadloom |
| Room 8 | Basement | Recreatio | 44.15 | 14.66 | Wet Bar, B/I Bookcase, Above Grade Window |
| Room 9 | Basement | Bedroom | 13.74 | 9.51 | Double Closet, Broadloom, Above Grade Window |
| Room 10 | Basement | Workshop | 8 | 18.17 | Window |
| Room 11 | Basement | Other | 8.5 | 5.08 | Cedar Closet(s) |
| Washroom Type | No. of Pieces | Level |
| Washroom Type 1 | 2 | Main |
| Washroom Type 2 | 4 | Main |
| Washroom Type 3 | 5 | Main |
| Washroom Type 4 | 3 | Basement |
| Washroom Type 5 | 0 |
| Total Area: | 0.00 |
| Property Type: | Detached |
| Style: | Bungalow |
| Exterior: | Brick |
| Garage Type: | Built-In |
| (Parking/)Drive: | Private Do |
| Drive Parking Spaces: | 2 |
| Park #1 | |
| Parking Type: | Private Do |
| Park #2 | |
| Parking Type: | Private Do |
| Pool: | None |
| Approximatly Square Footage: | 2000-2500 |
| Property Features: | Cul de Sac/D, Hospital |
| CAC Included: | N |
| Water Included: | N |
| Cabel TV Included: | N |
| Common Elements Included: | N |
| Heat Included: | N |
| Parking Included: | N |
| Condo Tax Included: | N |
| Building Insurance Included: | N |
| Fireplace/Stove: | Y |
| Heat Type: | Forced Air |
| Central Air Conditioning: | Central Air |
| Central Vac: | N |
| Laundry Level: | Syste |
| Ensuite Laundry: | F |
| Sewers: | Sewer |
$
%
Years
This calculator is for demonstration purposes only. Always consult a professional
financial advisor before making personal financial decisions.
| Although the information displayed is believed to be accurate, no warranties or representations are made of any kind. |
| ROYAL LEPAGE SIGNATURE REALTY |
- Listing -1 of 0
|
|

Dir:
160'4 1/4" N,
| Virtual Tour | Book Showing | Email a Friend |
Jump To:
At a Glance:
| Type: | Freehold - Detached |
| Area: | Toronto |
| Municipality: | Toronto C12 |
| Neighbourhood: | St. Andrew-Windfields |
| Style: | Bungalow |
| Lot Size: | x 145.26(Feet) |
| Approximate Age: | |
| Tax: | $15,879.42 |
| Maintenance Fee: | $0 |
| Beds: | 3+1 |
| Baths: | 4 |
| Garage: | 0 |
| Fireplace: | Y |
| Air Conditioning: | |
| Pool: | None |
Locatin Map:
Payment Calculator:

Contact Info
SOLTANIAN REAL ESTATE
Brokerage sharon@soltanianrealestate.com SOLTANIAN REAL ESTATE, Brokerage Independently owned and operated. 175 Willowdale Avenue #100, Toronto, Ontario M2N 4Y9 Office: 416-901-8881Fax: 416-901-9881Cell: 416-901-9881Office LocationFind us on map
Listing added to your favorite list
Looking for resale homes?

By agreeing to Terms of Use, you will have ability to search up to 305814 listings and access to richer information than found on REALTOR.ca through my website.

