$499,900
Available - For Sale
Listing ID: C12091436
10 Muirhead Road , Toronto, M2J 4P9, Toronto
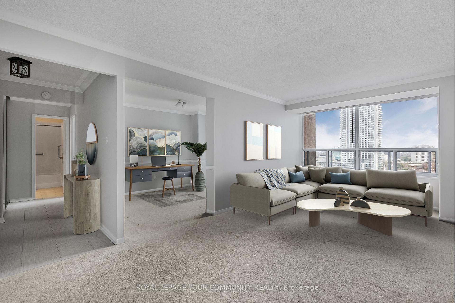
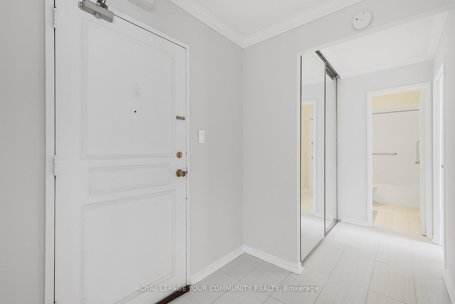
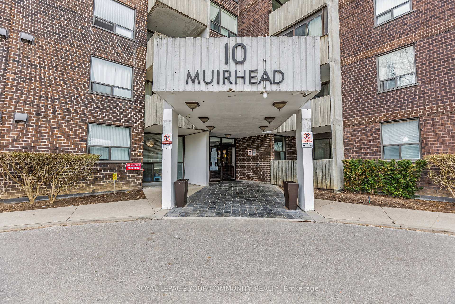
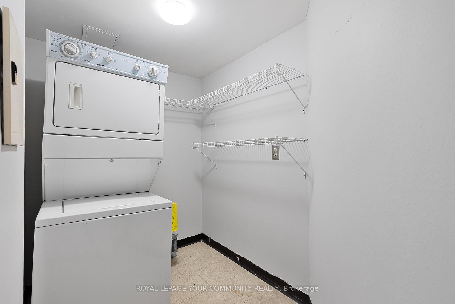
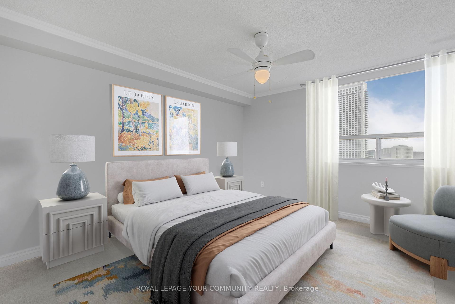

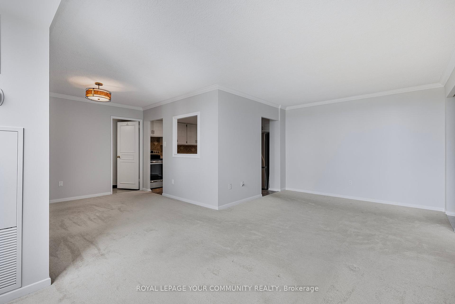
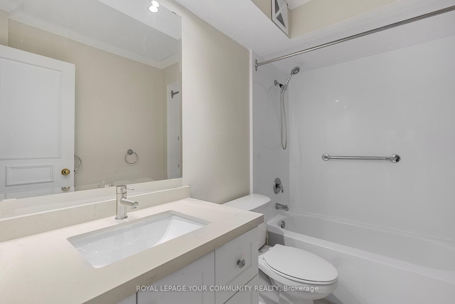
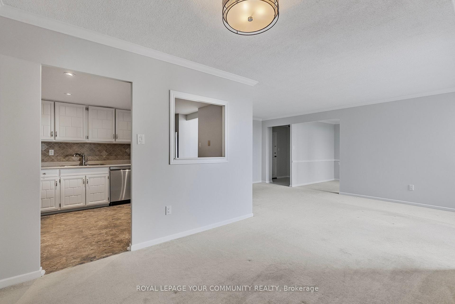
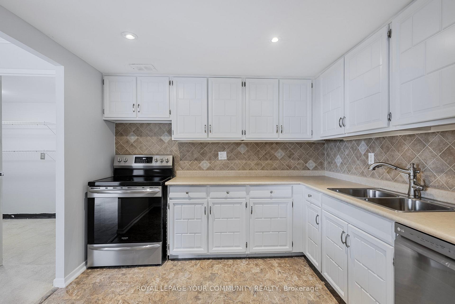
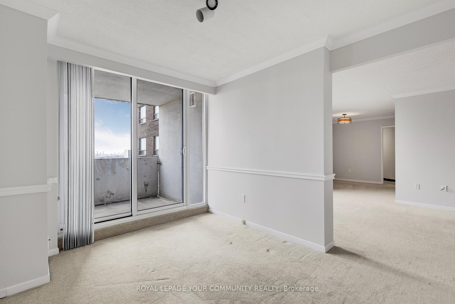
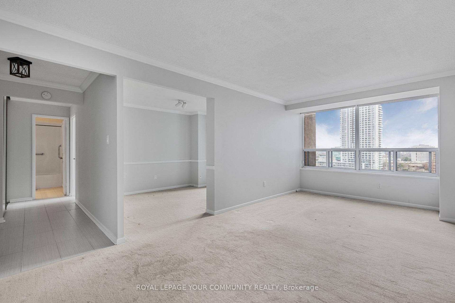
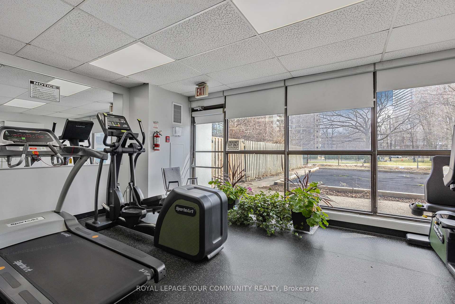
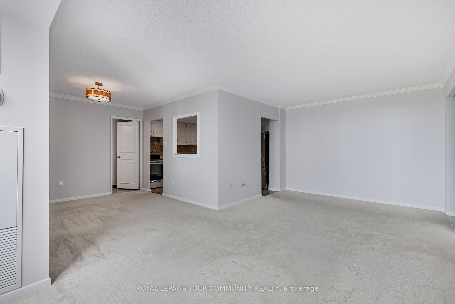
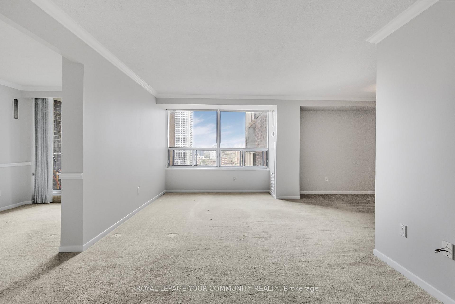
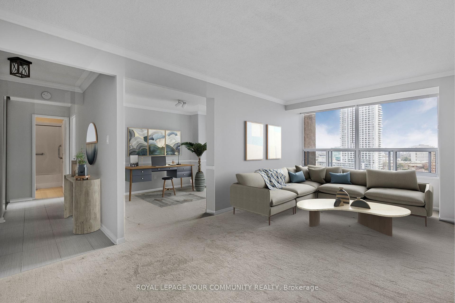
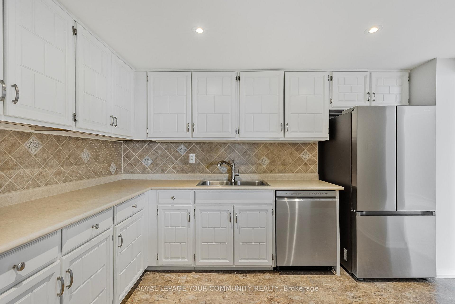
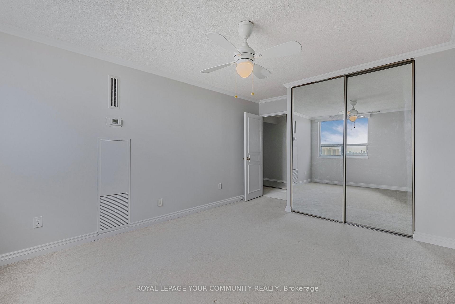
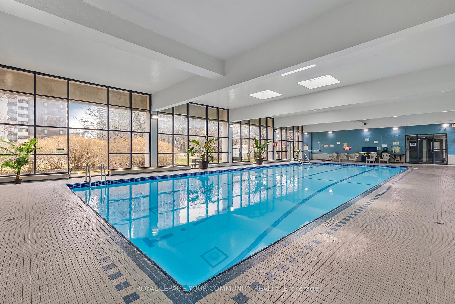
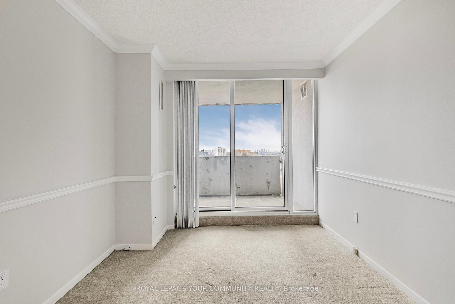
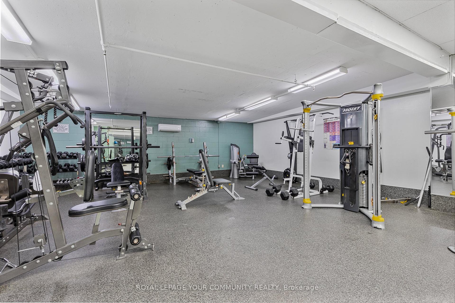
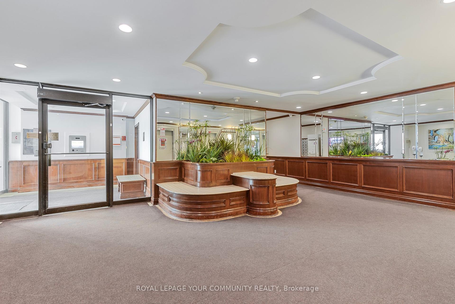
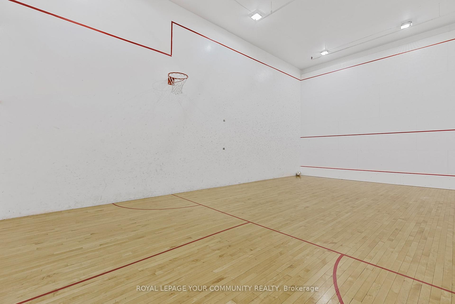
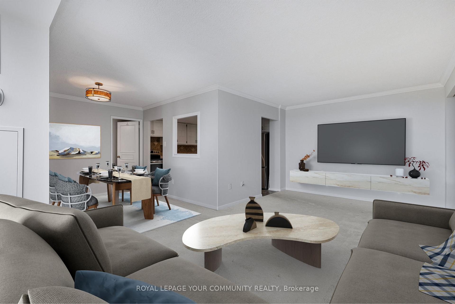
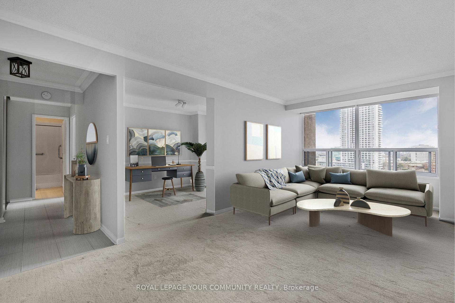
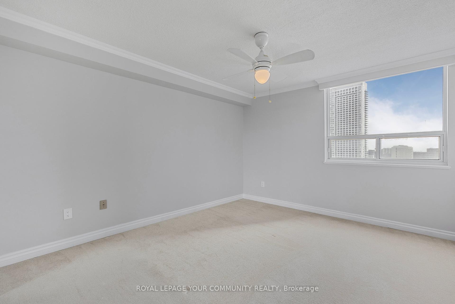




























| Opportunity Knocks- Spacious 1 Bedroom Plus Den Condominium with Room to Personalize! This freshly painted 1 Bedroom Plus Den unit features a spacious and well-designed floor plan, offering a fantastic canvas for you to create your ideal living space. The versatile den is perfect for a home office, extra storage, or even a second bedroom, providing flexibility to suit your needs. The kitchen is outfitted with newer stainless steel appliances, and the entryway has been upgraded with stylish tiles. The bathroom has been beautifully renovated, setting the stage for you to add your own personal touches and transform this condo into a space that truly reflects your style and preferences. Nestled in a highly desirable location, this building offers excellent access to major highways, including the Don Valley Parkway, Highway 404, and Highway 401, ensuring easy commuting. Public transit is also conveniently close by, with Don Mills Subway Station just minutes away. In addition, you'll find Fairview Mall, grocery stores, shops, restaurants, and highly regarded English and French schools all within walking distance. Residents of this unit have full access to a wealth of exceptional amenities including a fully equipped fitness centre, an indoor pool with aquatic fitness classes, a recreation centre, and a tennis court. There's also a party room, wellness centre, underground car wash and a convenience store for everyday ease. The maintenance fee covers all utilities, including a Rogers Cable TV & Internet Package, offering you a truly stress-free living experience. The underground parking spot ensures you'll enjoy both security and convenience. With its prime location, access to top-tier amenities, and the opportunity to customize the space to your exact tastes, this unit offers fantastic value and an incredible chance to create your dream condo. Don't miss out book your showing today! |
| Price | $499,900 |
| Taxes: | $1795.37 |
| Assessment Year: | 2024 |
| Occupancy: | Vacant |
| Address: | 10 Muirhead Road , Toronto, M2J 4P9, Toronto |
| Postal Code: | M2J 4P9 |
| Province/State: | Toronto |
| Directions/Cross Streets: | Sheppard Avenue East & Highway 404 |
| Level/Floor | Room | Length(ft) | Width(ft) | Descriptions | |
| Room 1 | Flat | Living Ro | 19.68 | 10.17 | Broadloom, Window |
| Room 2 | Flat | Dining Ro | 9.18 | 7.87 | Broadloom, Open Concept |
| Room 3 | Flat | Kitchen | 10.82 | 9.18 | Laminate, Backsplash, Stainless Steel Appl |
| Room 4 | Flat | Den | 10.5 | 9.18 | Broadloom, Balcony |
| Room 5 | Flat | Primary B | 15.09 | 11.15 | Broadloom, Window, Closet |
| Washroom Type | No. of Pieces | Level |
| Washroom Type 1 | 4 | Flat |
| Washroom Type 2 | 0 | |
| Washroom Type 3 | 0 | |
| Washroom Type 4 | 0 | |
| Washroom Type 5 | 0 |
| Total Area: | 0.00 |
| Washrooms: | 1 |
| Heat Type: | Forced Air |
| Central Air Conditioning: | Central Air |
$
%
Years
This calculator is for demonstration purposes only. Always consult a professional
financial advisor before making personal financial decisions.
| Although the information displayed is believed to be accurate, no warranties or representations are made of any kind. |
| ROYAL LEPAGE YOUR COMMUNITY REALTY |
- Listing -1 of 0
|
|

Dir:
416-901-9881
Bus:
416-901-8881
Fax:
416-901-9881
| Virtual Tour | Book Showing | Email a Friend |
Jump To:
At a Glance:
| Type: | Com - Condo Apartment |
| Area: | Toronto |
| Municipality: | Toronto C15 |
| Neighbourhood: | Pleasant View |
| Style: | Apartment |
| Lot Size: | x 0.00() |
| Approximate Age: | |
| Tax: | $1,795.37 |
| Maintenance Fee: | $796.38 |
| Beds: | 2 |
| Baths: | 1 |
| Garage: | 0 |
| Fireplace: | N |
| Air Conditioning: | |
| Pool: |
Locatin Map:
Payment Calculator:

Contact Info
SOLTANIAN REAL ESTATE
Brokerage sharon@soltanianrealestate.com SOLTANIAN REAL ESTATE, Brokerage Independently owned and operated. 175 Willowdale Avenue #100, Toronto, Ontario M2N 4Y9 Office: 416-901-8881Fax: 416-901-9881Cell: 416-901-9881Office LocationFind us on map
Listing added to your favorite list
Looking for resale homes?

By agreeing to Terms of Use, you will have ability to search up to 305814 listings and access to richer information than found on REALTOR.ca through my website.

