$1,949,000
Available - For Sale
Listing ID: W12091677
449 Thornborrow Cour , Milton, L9E 1T4, Halton
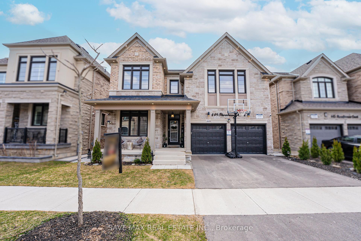
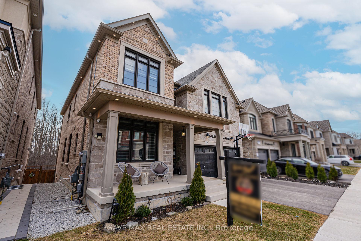
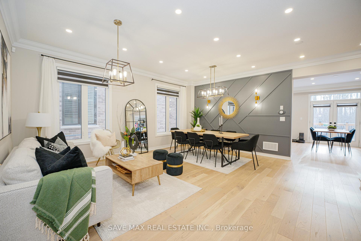
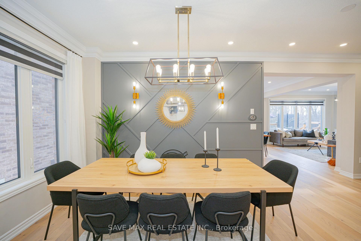
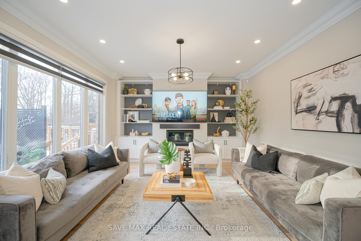
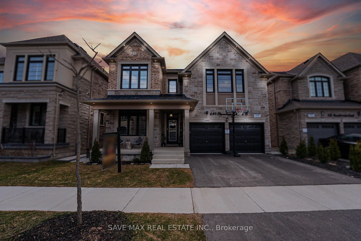
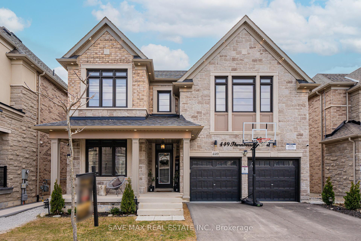
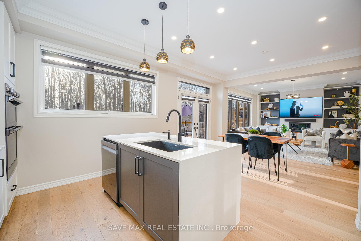
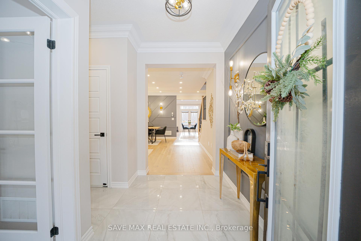
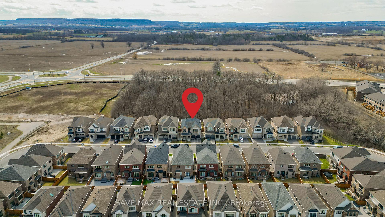
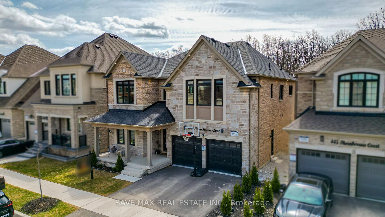
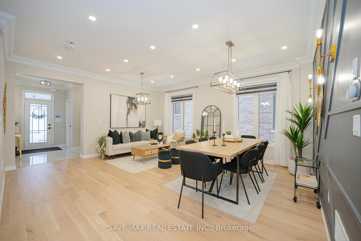
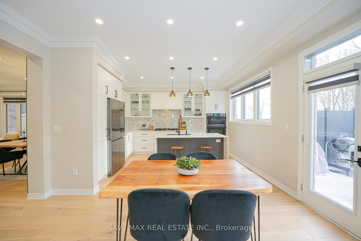
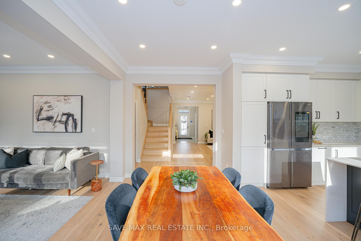
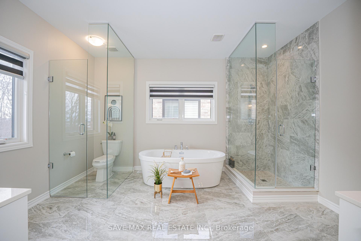
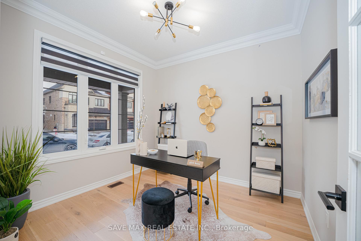
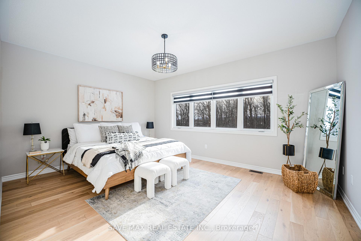

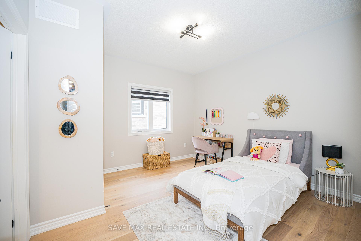
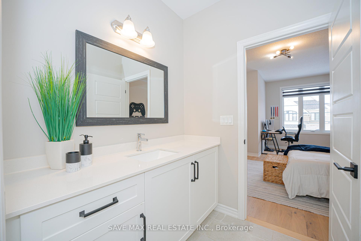
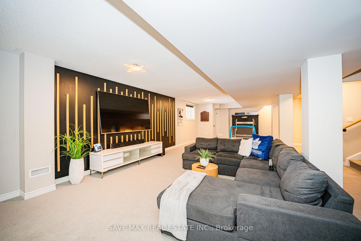
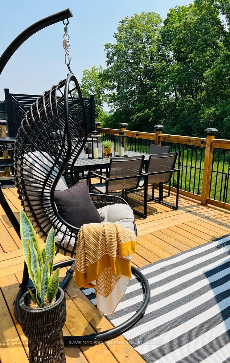
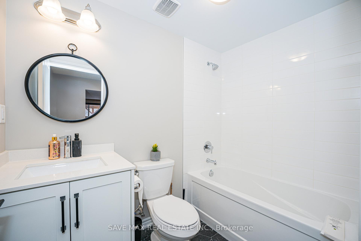
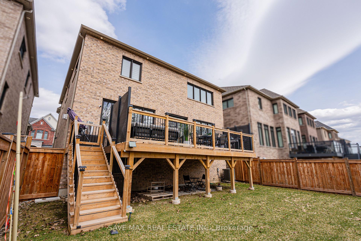
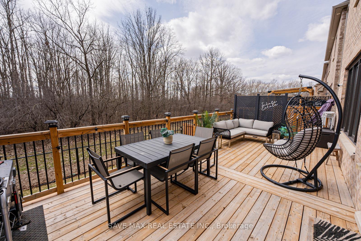
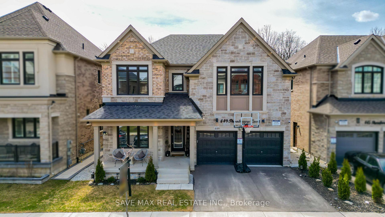
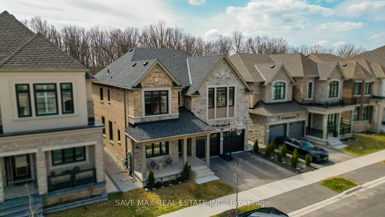
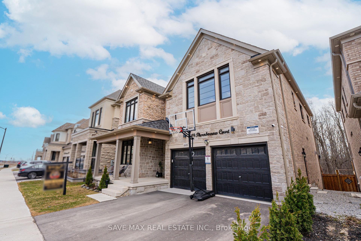
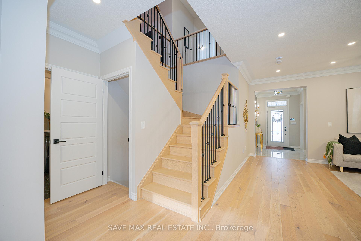
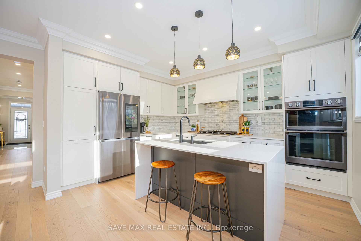
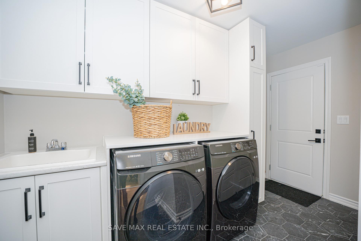
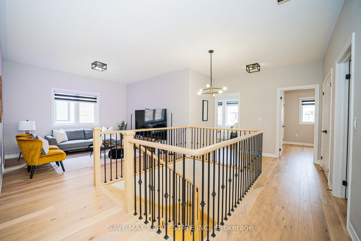
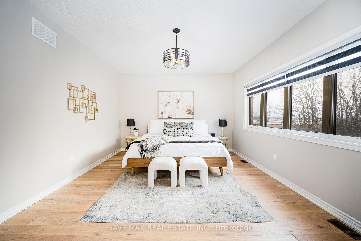
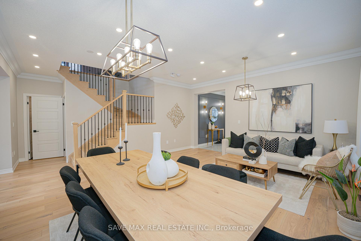
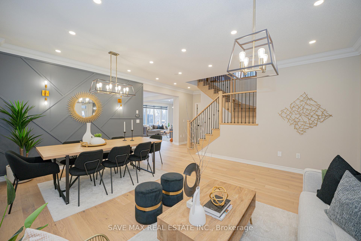
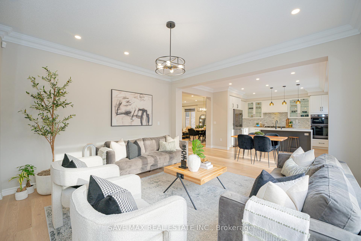
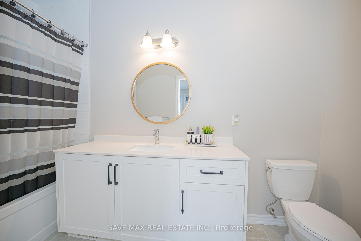
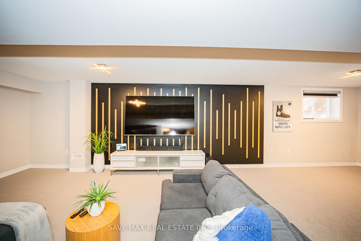
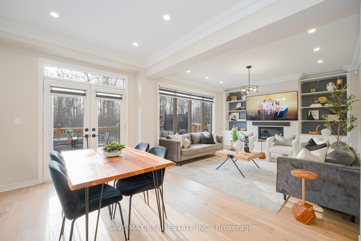

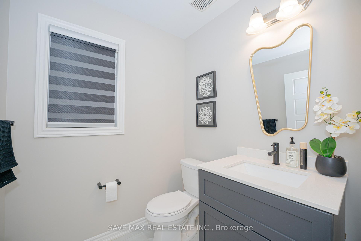
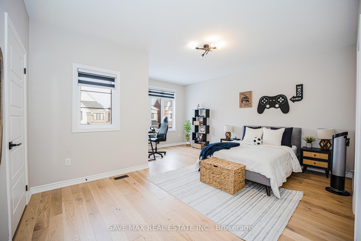
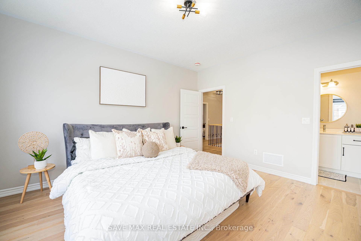











































| WoW!! Stunning Detach on 45FT premium lot backing onto a Serene Forest. Comes W/ 4-bedroom, 4.5-bathroom with Approx 4000 Sqft of thoughtfully designed Living Space (Including above-grade space Approx 3200 Sqft and Builder-finished basement Area W/ Recreation room and full washroom), this home is the epitome of luxury and modern living. The main floor features soaring 9-ft ceilings, upgraded 5 1/2-inch white oak hardwood floors, crown moulding, and custom feature walls with elegant wall sconces. The gourmet kitchen includes built-in Samsung Wi-Fi-enabled appliances, a custom hood fan, granite countertops with a waterfall island, glass cabinets, and a convenient built-in garbage/recycle/compost system. The family room boasts a sleek electric fireplace and custom built-in shelving for an inviting ambiance. Upstairs, the spacious Primary Bedroom suite includes dual walk-in closets, an upgraded ensuite with a freestanding tub, and a frameless glass shower. Three additional bedrooms, a loft, and two more upgraded bathrooms offer ample space for family and guests. Other highlights include a laundry room with custom cabinets, a finished recreation room ideal for entertaining, and a garage with epoxy floors, custom storage, and EV charger rough-ins. This beautiful home, backing onto a tranquil forest, combines elegance, modern upgrades, and an amazing location. Please see the <<<List of Upgrades>>> in the attached file & Schedule your viewing today! **EXTRAS** Short Ride to Milton GO Station, Sherwood Community Centre, Hospital, 401 / 407, Wilfrid Laurier & Conestoga College Campus! |
| Price | $1,949,000 |
| Taxes: | $6219.35 |
| Occupancy: | Owner |
| Address: | 449 Thornborrow Cour , Milton, L9E 1T4, Halton |
| Directions/Cross Streets: | Britannia Rd / Tremaine Rd |
| Rooms: | 11 |
| Bedrooms: | 4 |
| Bedrooms +: | 0 |
| Family Room: | T |
| Basement: | Partially Fi, Separate Ent |
| Level/Floor | Room | Length(ft) | Width(ft) | Descriptions | |
| Room 1 | Main | Den | 9.84 | 9.84 | Hardwood Floor, Crown Moulding, Large Window |
| Room 2 | Main | Living Ro | 13.12 | 17.71 | Hardwood Floor, Crown Moulding, Pot Lights |
| Room 3 | Main | Dining Ro | 13.12 | 17.71 | Hardwood Floor, Crown Moulding, Pot Lights |
| Room 4 | Main | Family Ro | 15.42 | 13.12 | Hardwood Floor, Crown Moulding, Pot Lights |
| Room 5 | Main | Breakfast | 10.82 | 12.14 | Hardwood Floor, W/O To Deck, Pot Lights |
| Room 6 | Main | Kitchen | 8.86 | 14.43 | Hardwood Floor, B/I Appliances, Pot Lights |
| Room 7 | Second | Loft | 11.15 | 12.46 | Hardwood Floor, Large Window, Open Concept |
| Room 8 | Second | Primary B | 16.4 | 12.14 | Hardwood Floor, 5 Pc Ensuite, His and Hers Closets |
| Room 9 | Second | Bedroom 2 | 12.46 | 14.76 | Hardwood Floor, 3 Pc Bath, Window |
| Room 10 | Second | Bedroom 3 | 16.4 | 17.06 | Hardwood Floor, Closet, Window |
| Room 11 | Second | Bedroom 4 | 12.46 | 10.17 | Hardwood Floor, 3 Pc Bath, Window |
| Washroom Type | No. of Pieces | Level |
| Washroom Type 1 | 5 | Second |
| Washroom Type 2 | 2 | Main |
| Washroom Type 3 | 3 | Second |
| Washroom Type 4 | 3 | Basement |
| Washroom Type 5 | 0 |
| Total Area: | 0.00 |
| Approximatly Age: | 0-5 |
| Property Type: | Detached |
| Style: | 2-Storey |
| Exterior: | Brick, Stone |
| Garage Type: | Built-In |
| (Parking/)Drive: | Available |
| Drive Parking Spaces: | 2 |
| Park #1 | |
| Parking Type: | Available |
| Park #2 | |
| Parking Type: | Available |
| Pool: | None |
| Approximatly Age: | 0-5 |
| Approximatly Square Footage: | 3000-3500 |
| CAC Included: | N |
| Water Included: | N |
| Cabel TV Included: | N |
| Common Elements Included: | N |
| Heat Included: | N |
| Parking Included: | N |
| Condo Tax Included: | N |
| Building Insurance Included: | N |
| Fireplace/Stove: | Y |
| Heat Type: | Forced Air |
| Central Air Conditioning: | Central Air |
| Central Vac: | N |
| Laundry Level: | Syste |
| Ensuite Laundry: | F |
| Elevator Lift: | False |
| Sewers: | Sewer |
$
%
Years
This calculator is for demonstration purposes only. Always consult a professional
financial advisor before making personal financial decisions.
| Although the information displayed is believed to be accurate, no warranties or representations are made of any kind. |
| SAVE MAX REAL ESTATE INC. |
- Listing -1 of 0
|
|

Dir:
98.88 ft x 45.
| Book Showing | Email a Friend |
Jump To:
At a Glance:
| Type: | Freehold - Detached |
| Area: | Halton |
| Municipality: | Milton |
| Neighbourhood: | 1039 - MI Rural Milton |
| Style: | 2-Storey |
| Lot Size: | x 97.05(Feet) |
| Approximate Age: | 0-5 |
| Tax: | $6,219.35 |
| Maintenance Fee: | $0 |
| Beds: | 4 |
| Baths: | 5 |
| Garage: | 0 |
| Fireplace: | Y |
| Air Conditioning: | |
| Pool: | None |
Locatin Map:
Payment Calculator:

Contact Info
SOLTANIAN REAL ESTATE
Brokerage sharon@soltanianrealestate.com SOLTANIAN REAL ESTATE, Brokerage Independently owned and operated. 175 Willowdale Avenue #100, Toronto, Ontario M2N 4Y9 Office: 416-901-8881Fax: 416-901-9881Cell: 416-901-9881Office LocationFind us on map
Listing added to your favorite list
Looking for resale homes?

By agreeing to Terms of Use, you will have ability to search up to 305814 listings and access to richer information than found on REALTOR.ca through my website.

