$888,888
Available - For Sale
Listing ID: N12091679
18 Knightsbridge Way , Markham, L3P 3W5, York
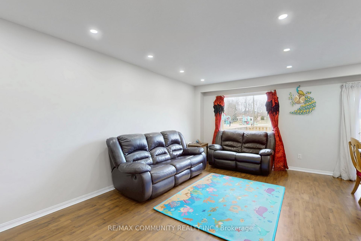
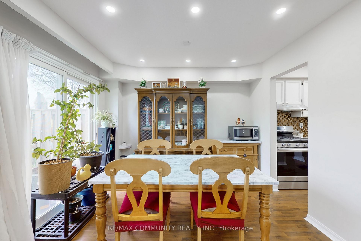
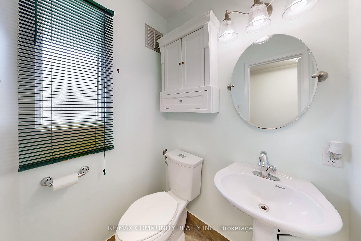
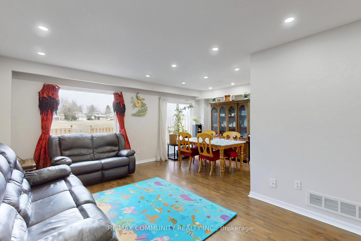
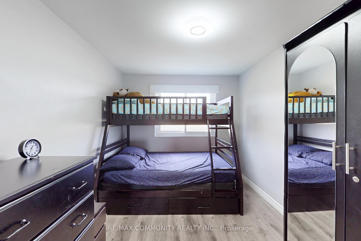
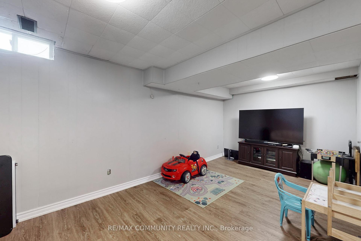
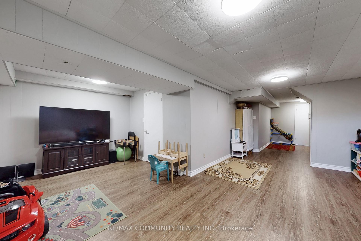
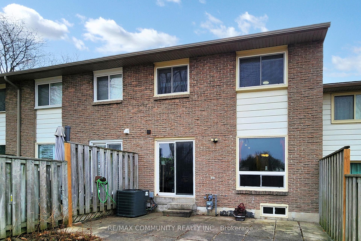
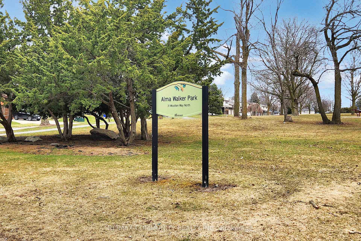
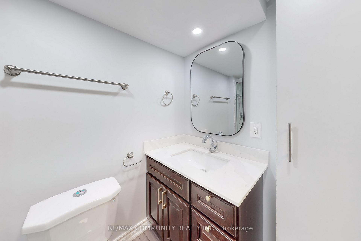
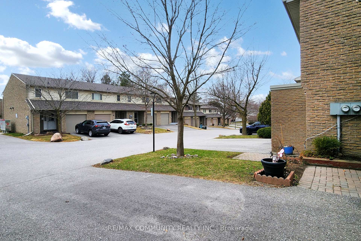
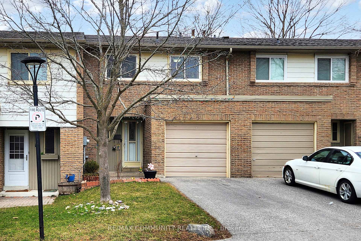
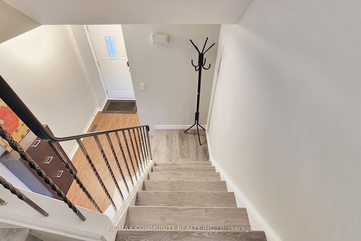
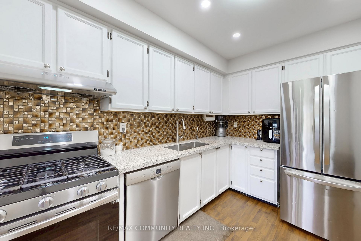
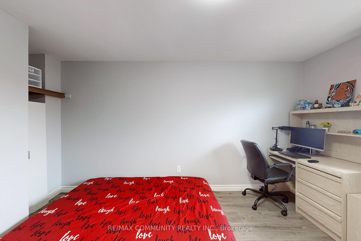
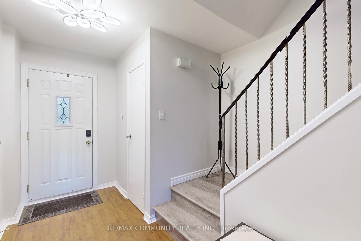
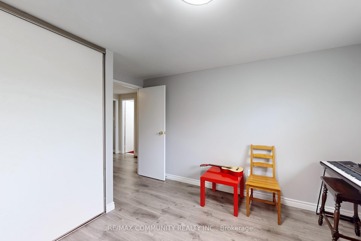
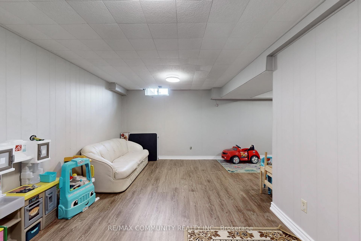
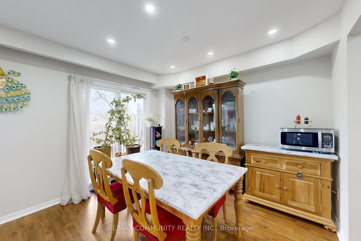

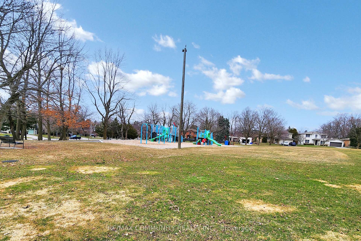
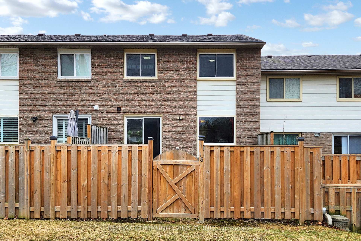
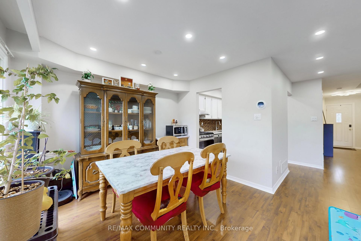
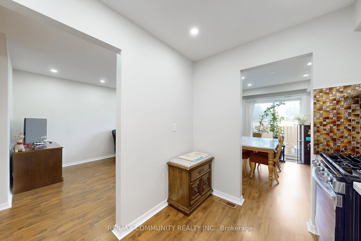
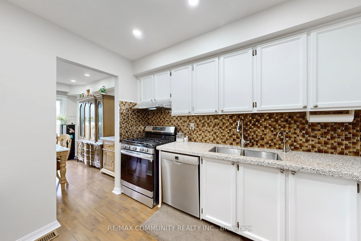
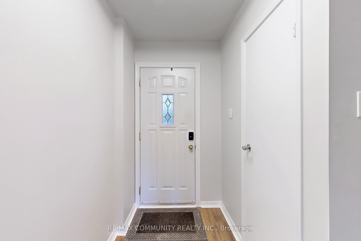
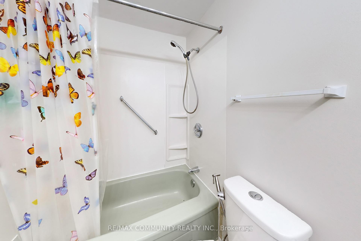
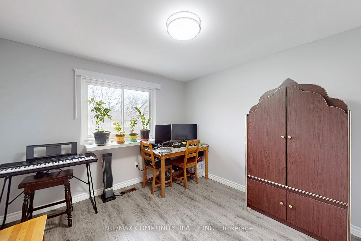
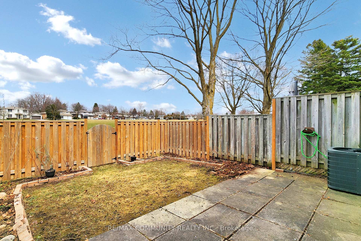
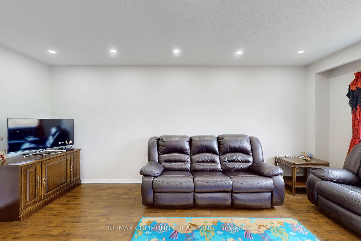
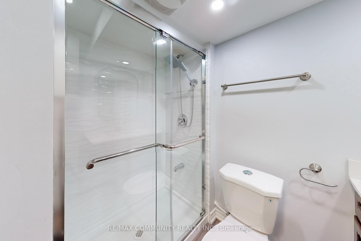
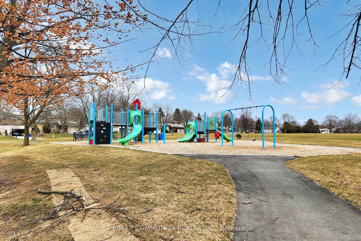
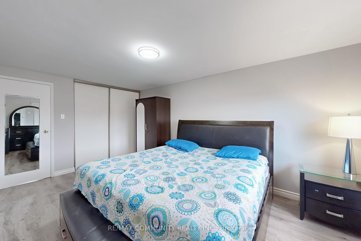
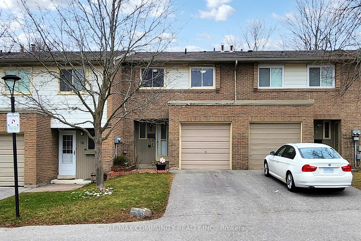
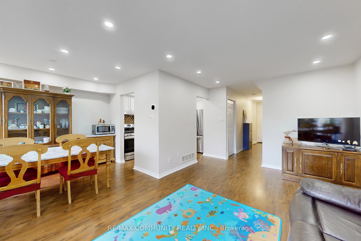
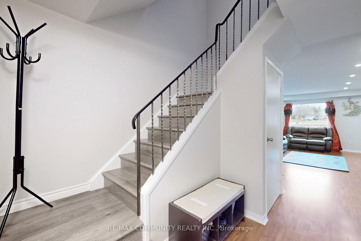
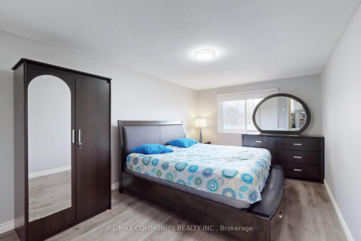
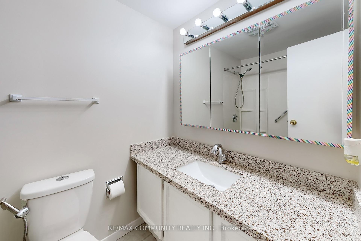
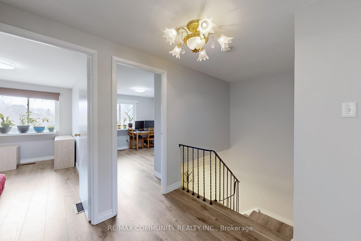
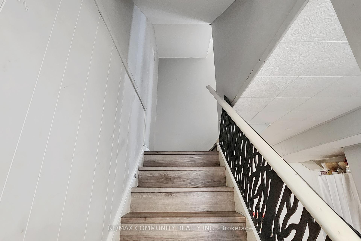
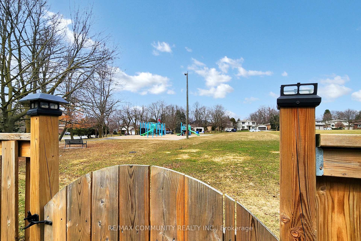
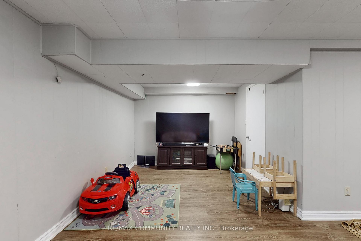










































| This Spacious Townhouse has 4 Beds and 3 Washrooms, Large Living Room and backing To The Park. Recently renovated with new Laminate Flooring, Fresh new Paint and POT Lights. Surrounded By Mature Trees And Landscaped Common Areas. Walk Out To Family Friendly Park And Green Space. Walking Distance To Buses, High ranked Schools, Parks and Shops. A Short Drive To Markham Stouffville Hospital, Markville Mall, Restaurants, HWY 7/ETR 407 and Much More. A Must See House..... |
| Price | $888,888 |
| Taxes: | $3211.35 |
| Occupancy: | Owner |
| Address: | 18 Knightsbridge Way , Markham, L3P 3W5, York |
| Postal Code: | L3P 3W5 |
| Province/State: | York |
| Directions/Cross Streets: | Hwy 7 & Wootten Way |
| Level/Floor | Room | Length(ft) | Width(ft) | Descriptions | |
| Room 1 | Main | Living Ro | 18.7 | 10.82 | Laminate, Overlooks Park |
| Room 2 | Main | Dining Ro | 10.82 | 8.69 | Laminate, W/O To Patio |
| Room 3 | Main | Kitchen | 10.82 | 7.87 | Laminate, Pot Lights |
| Room 4 | Second | Primary B | 16.4 | 10.33 | Laminate, Double Closet |
| Room 5 | Second | Bedroom 2 | 12.63 | 10.33 | Laminate, Large Window |
| Room 6 | Second | Bedroom 3 | 12.63 | 8.69 | Laminate |
| Room 7 | Second | Bedroom 4 | 14.43 | 8.69 | Laminate |
| Room 8 | Basement | Recreatio | 31.98 | 10.5 |
| Washroom Type | No. of Pieces | Level |
| Washroom Type 1 | 4 | Second |
| Washroom Type 2 | 2 | Main |
| Washroom Type 3 | 3 | Basement |
| Washroom Type 4 | 0 | |
| Washroom Type 5 | 0 |
| Total Area: | 0.00 |
| Washrooms: | 3 |
| Heat Type: | Forced Air |
| Central Air Conditioning: | Central Air |
| Elevator Lift: | False |
$
%
Years
This calculator is for demonstration purposes only. Always consult a professional
financial advisor before making personal financial decisions.
| Although the information displayed is believed to be accurate, no warranties or representations are made of any kind. |
| RE/MAX COMMUNITY REALTY INC. |
- Listing -1 of 0
|
|

Dir:
416-901-9881
Bus:
416-901-8881
Fax:
416-901-9881
| Virtual Tour | Book Showing | Email a Friend |
Jump To:
At a Glance:
| Type: | Com - Condo Townhouse |
| Area: | York |
| Municipality: | Markham |
| Neighbourhood: | Markham Village |
| Style: | 2-Storey |
| Lot Size: | x 0.00() |
| Approximate Age: | |
| Tax: | $3,211.35 |
| Maintenance Fee: | $476.93 |
| Beds: | 4+1 |
| Baths: | 3 |
| Garage: | 0 |
| Fireplace: | N |
| Air Conditioning: | |
| Pool: |
Locatin Map:
Payment Calculator:

Contact Info
SOLTANIAN REAL ESTATE
Brokerage sharon@soltanianrealestate.com SOLTANIAN REAL ESTATE, Brokerage Independently owned and operated. 175 Willowdale Avenue #100, Toronto, Ontario M2N 4Y9 Office: 416-901-8881Fax: 416-901-9881Cell: 416-901-9881Office LocationFind us on map
Listing added to your favorite list
Looking for resale homes?

By agreeing to Terms of Use, you will have ability to search up to 305814 listings and access to richer information than found on REALTOR.ca through my website.

