$1,149,900
Available - For Sale
Listing ID: W12091617
631 Guelph Line , Burlington, L7R 3M7, Halton
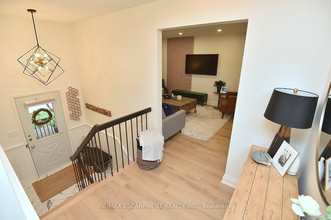
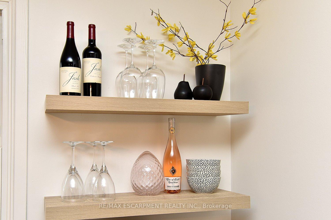
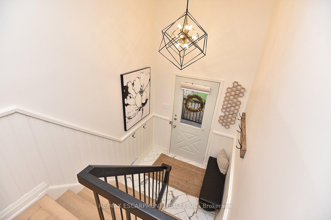
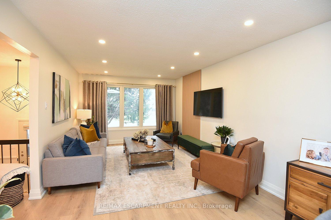
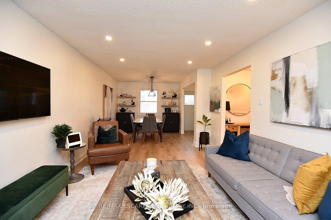
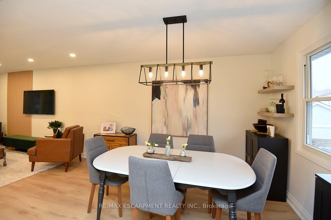
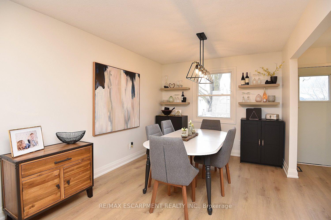
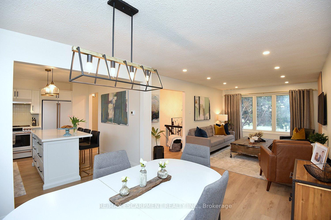
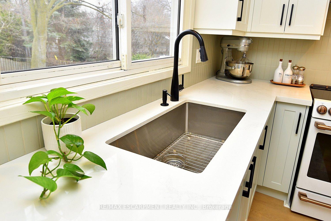
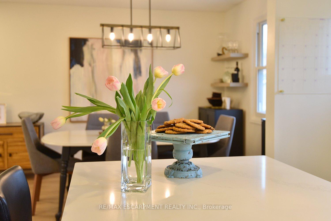
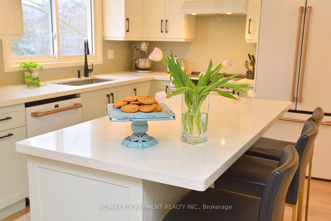

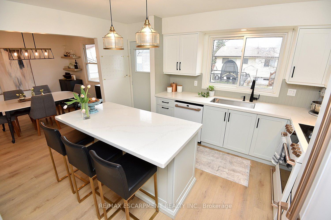
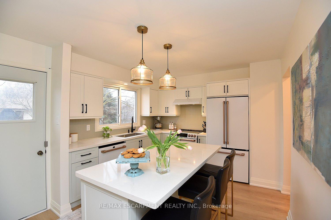
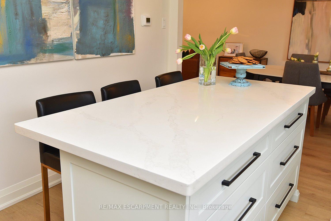
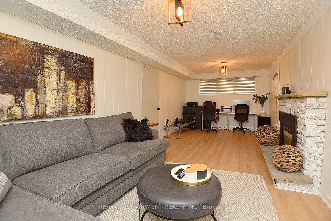
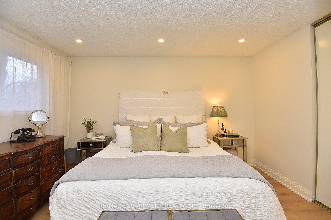
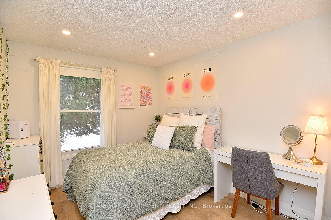
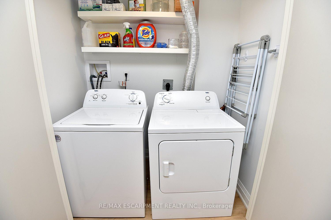
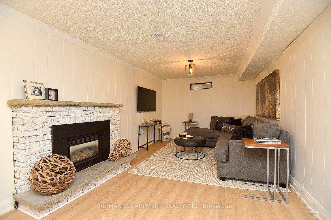
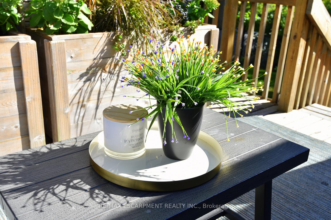
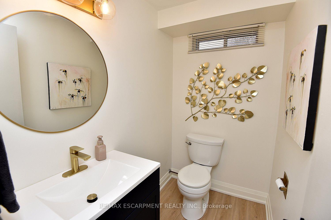
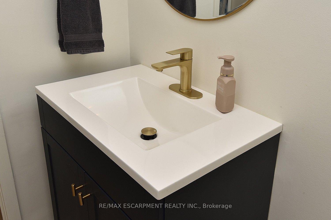
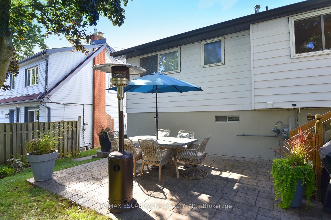
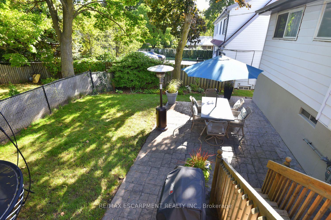
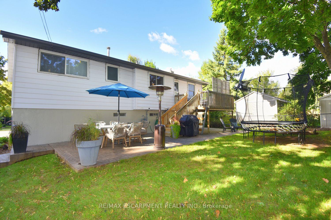
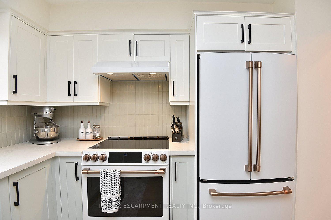

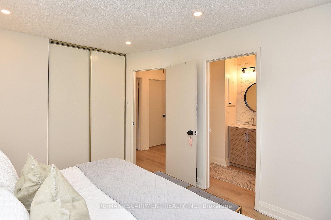
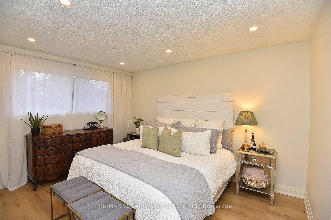
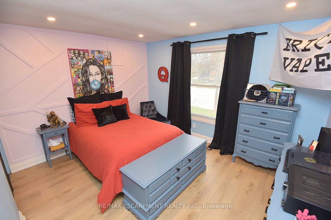
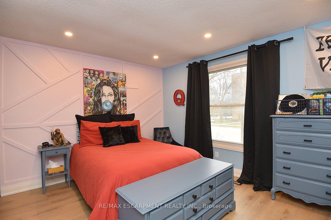
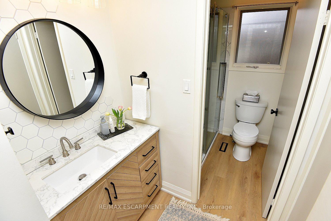
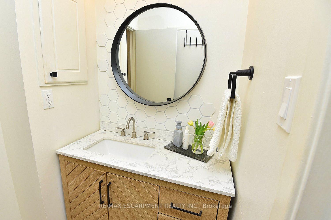
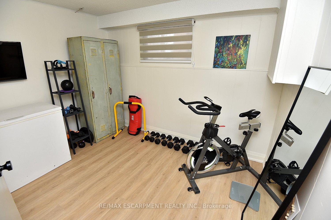
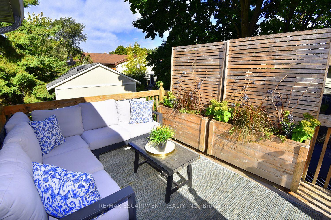
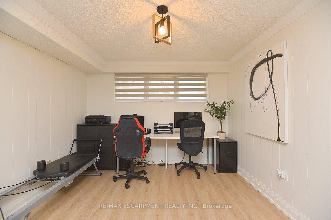
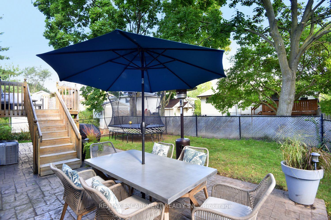
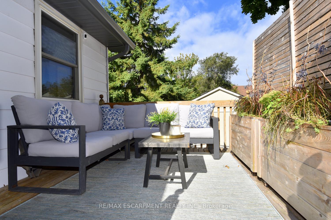
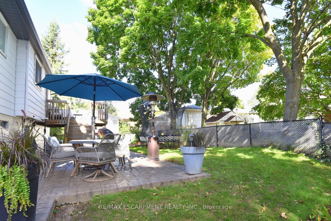

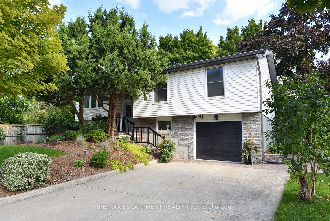
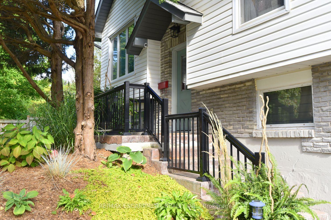
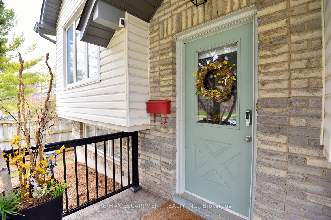
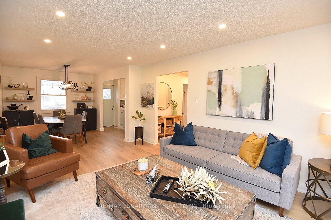
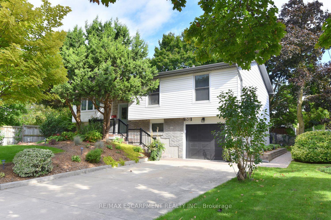
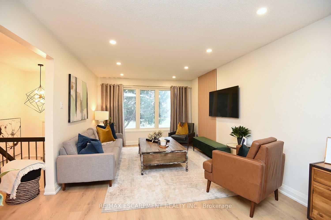
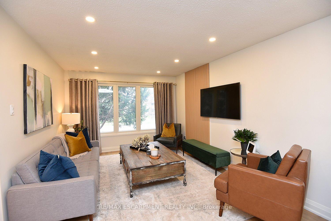
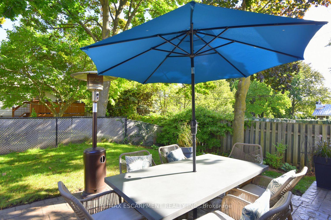
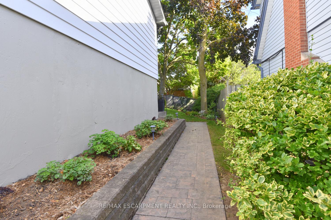


















































| Welcome to this beautifully updated 3 bedroom raised ranch, where modern style &comfortable living come together effortlessly. The living/dining area seamlessly flows, ideal for entertaining, offering plenty of space for family & friends to gather. The kitchen features sleek Café Matte White appliances, Quartz counters, island and updated finishes, all complemented by stylish vinyl flooring throughout the home for continuity. The fully finished basement adds even more living space, complete with a large family room perfect for movie nights, a home office, or a play area. Additional rooms include: Den/exercise rm/4th BR & spacious utility room. Step outside to enjoy the outdoor spaces designed for both relaxation and entertaining. Multiple levels offer distinct areas for dining & lounging. Bonus area is the large garage that fits both your car and lots of storage space. This move-in-ready home is minutes from the downtown core, lake, bike path, schools & parks. |
| Price | $1,149,900 |
| Taxes: | $4343.00 |
| Assessment Year: | 2024 |
| Occupancy: | Owner |
| Address: | 631 Guelph Line , Burlington, L7R 3M7, Halton |
| Directions/Cross Streets: | Guelph / Woodward |
| Rooms: | 6 |
| Bedrooms: | 3 |
| Bedrooms +: | 0 |
| Family Room: | F |
| Basement: | Full |
| Washroom Type | No. of Pieces | Level |
| Washroom Type 1 | 3 | Main |
| Washroom Type 2 | 2 | Main |
| Washroom Type 3 | 0 | |
| Washroom Type 4 | 0 | |
| Washroom Type 5 | 0 | |
| Washroom Type 6 | 3 | Main |
| Washroom Type 7 | 2 | Main |
| Washroom Type 8 | 0 | |
| Washroom Type 9 | 0 | |
| Washroom Type 10 | 0 |
| Total Area: | 0.00 |
| Approximatly Age: | 31-50 |
| Property Type: | Detached |
| Style: | Bungalow-Raised |
| Exterior: | Vinyl Siding, Brick |
| Garage Type: | Attached |
| (Parking/)Drive: | Private Do |
| Drive Parking Spaces: | 4 |
| Park #1 | |
| Parking Type: | Private Do |
| Park #2 | |
| Parking Type: | Private Do |
| Pool: | None |
| Approximatly Age: | 31-50 |
| Approximatly Square Footage: | 1100-1500 |
| Property Features: | Library, Park |
| CAC Included: | N |
| Water Included: | N |
| Cabel TV Included: | N |
| Common Elements Included: | N |
| Heat Included: | N |
| Parking Included: | N |
| Condo Tax Included: | N |
| Building Insurance Included: | N |
| Fireplace/Stove: | Y |
| Heat Type: | Forced Air |
| Central Air Conditioning: | Central Air |
| Central Vac: | N |
| Laundry Level: | Syste |
| Ensuite Laundry: | F |
| Sewers: | Sewer |
| Utilities-Cable: | Y |
| Utilities-Hydro: | Y |
$
%
Years
This calculator is for demonstration purposes only. Always consult a professional
financial advisor before making personal financial decisions.
| Although the information displayed is believed to be accurate, no warranties or representations are made of any kind. |
| RE/MAX ESCARPMENT REALTY INC. |
- Listing -1 of 0
|
|

Dir:
416-901-9881
Bus:
416-901-8881
Fax:
416-901-9881
| Virtual Tour | Book Showing | Email a Friend |
Jump To:
At a Glance:
| Type: | Freehold - Detached |
| Area: | Halton |
| Municipality: | Burlington |
| Neighbourhood: | Roseland |
| Style: | Bungalow-Raised |
| Lot Size: | x 86.44(Feet) |
| Approximate Age: | 31-50 |
| Tax: | $4,343 |
| Maintenance Fee: | $0 |
| Beds: | 3 |
| Baths: | 2 |
| Garage: | 0 |
| Fireplace: | Y |
| Air Conditioning: | |
| Pool: | None |
Locatin Map:
Payment Calculator:

Contact Info
SOLTANIAN REAL ESTATE
Brokerage sharon@soltanianrealestate.com SOLTANIAN REAL ESTATE, Brokerage Independently owned and operated. 175 Willowdale Avenue #100, Toronto, Ontario M2N 4Y9 Office: 416-901-8881Fax: 416-901-9881Cell: 416-901-9881Office LocationFind us on map
Listing added to your favorite list
Looking for resale homes?

By agreeing to Terms of Use, you will have ability to search up to 305814 listings and access to richer information than found on REALTOR.ca through my website.

