$1,019,900
Available - For Sale
Listing ID: X12091690
48 Settler's Ridge Way , Barrhaven, K2J 4V2, Ottawa
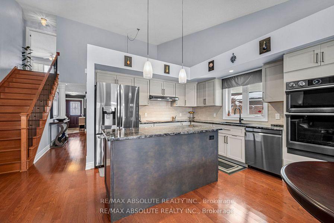
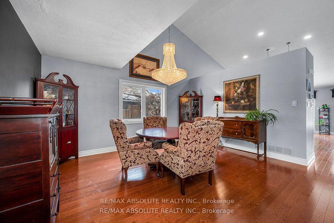
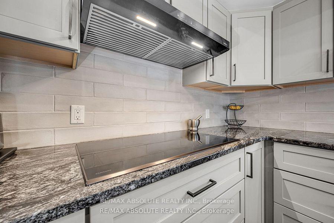
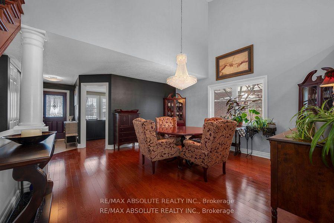
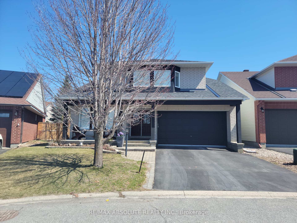
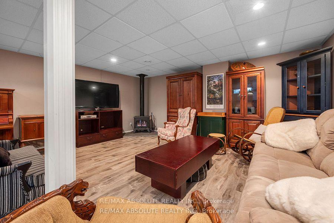
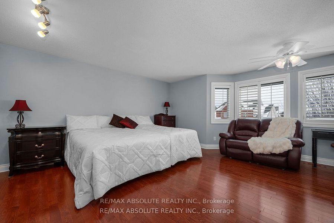
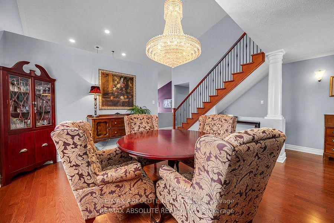
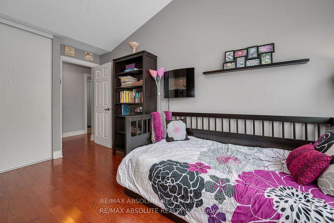
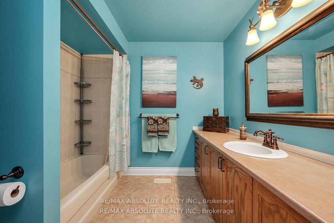
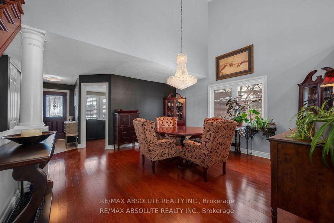
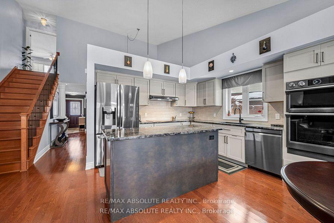
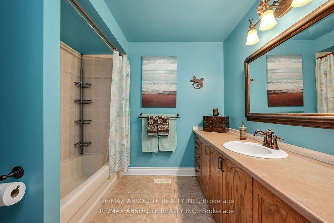
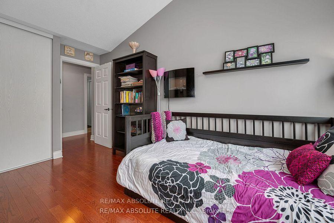
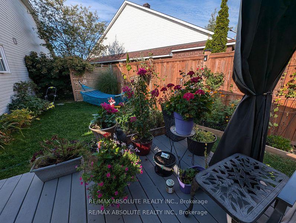
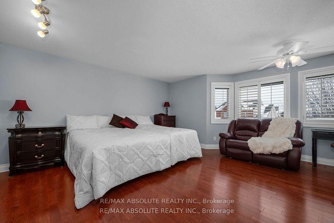
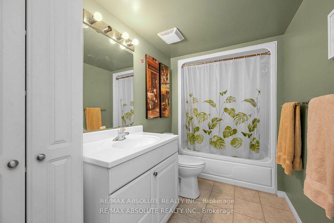
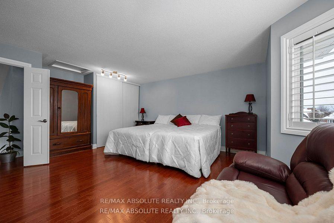
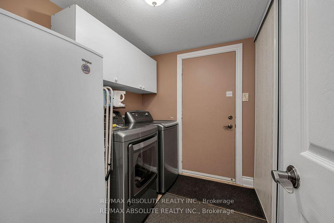
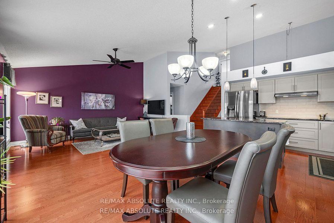
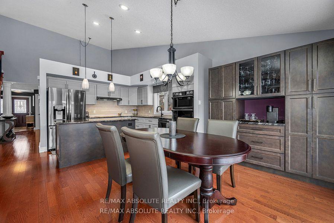
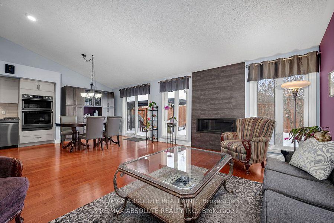
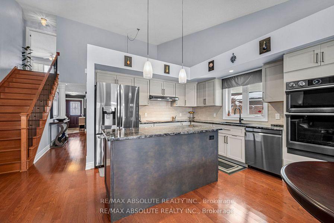
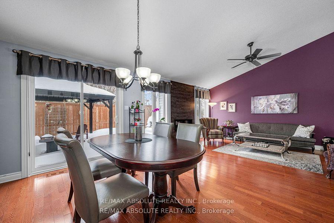
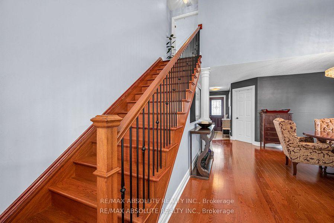
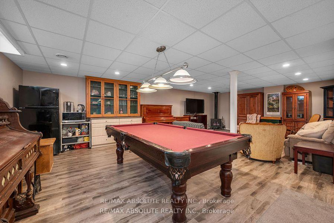
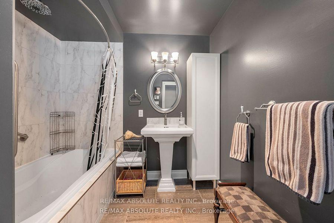
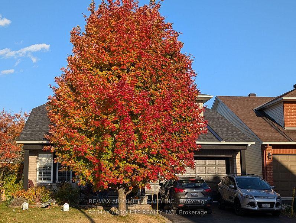
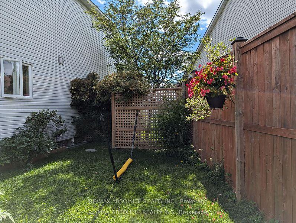
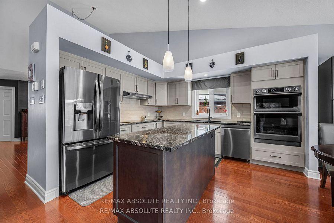
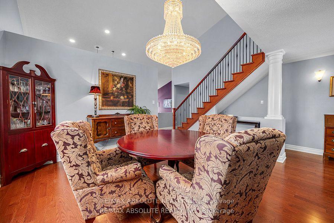
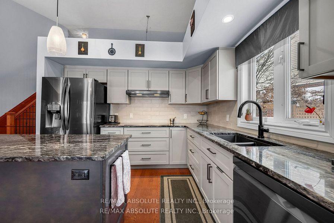
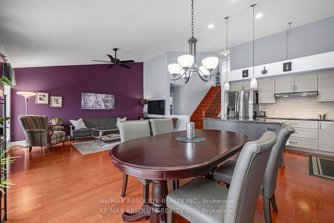
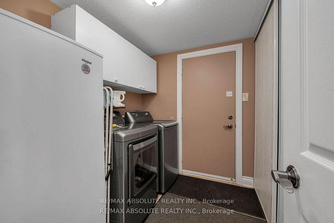
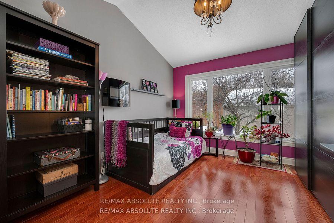
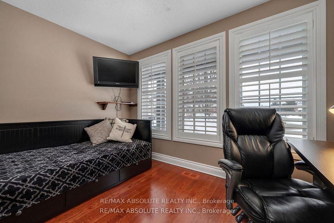
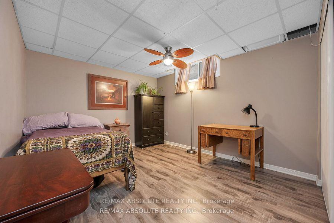
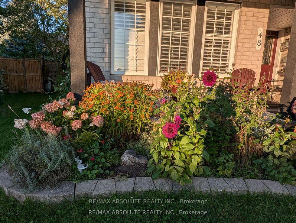
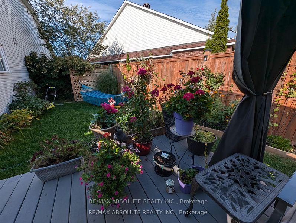
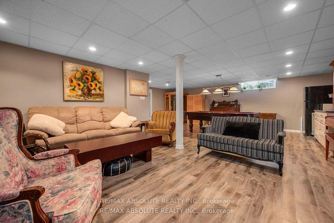
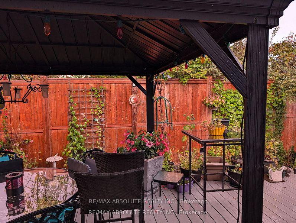
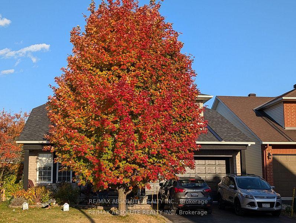
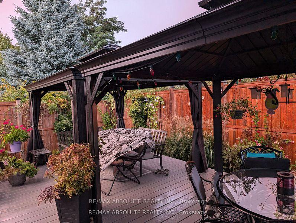
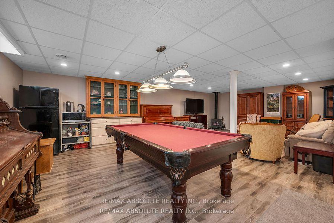
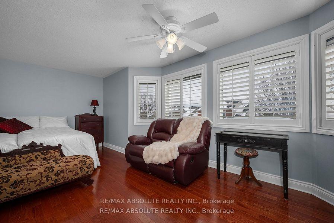
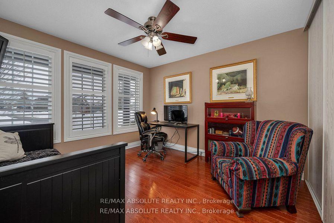
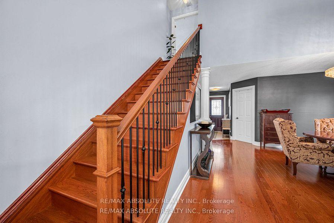
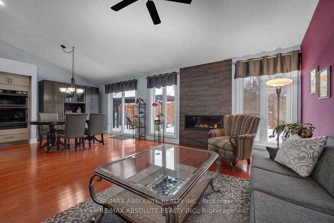
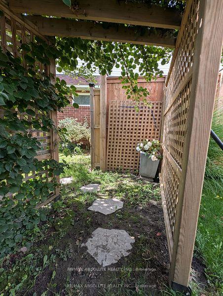
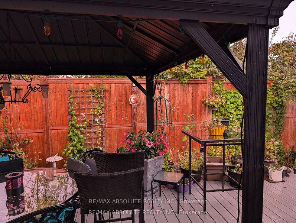
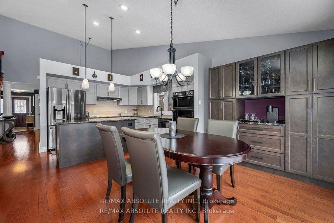
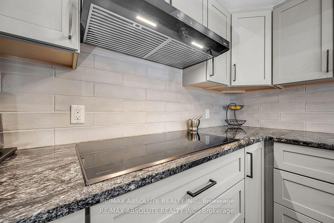

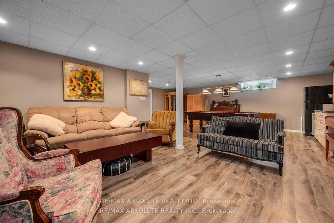
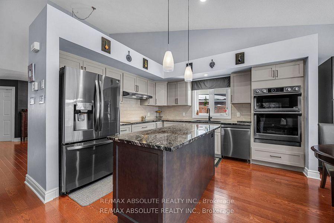
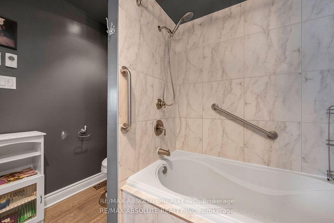
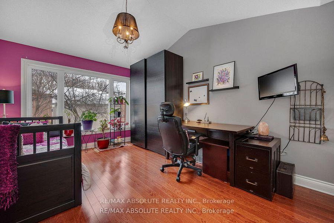
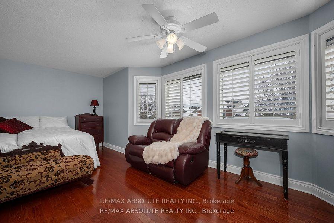
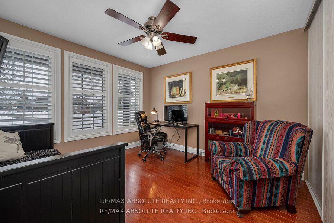
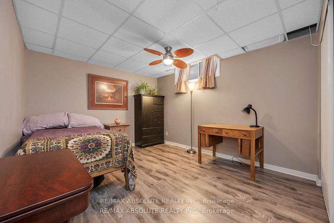
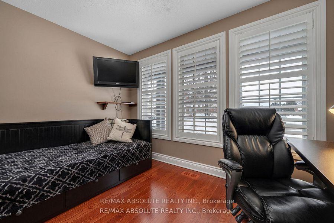
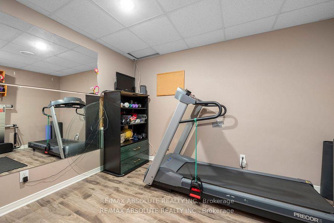
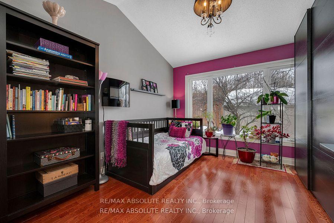
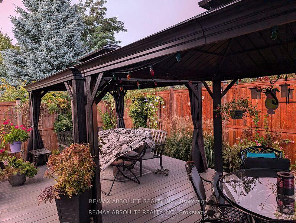
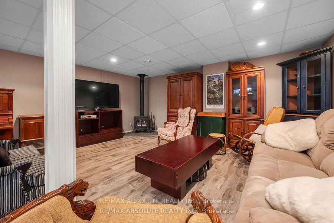
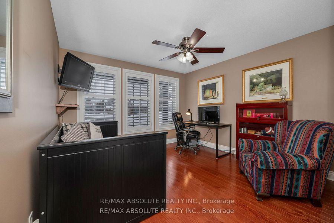
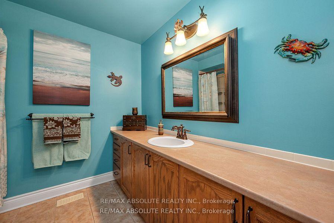
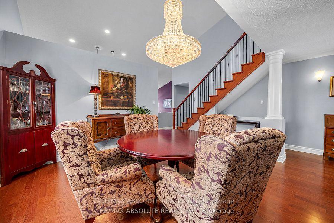
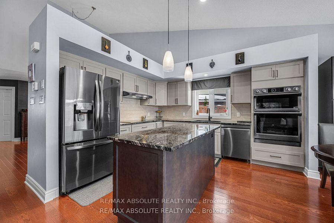
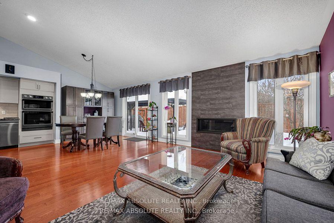
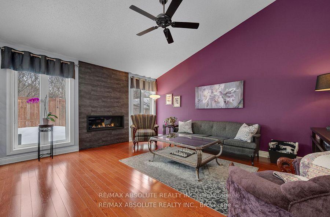
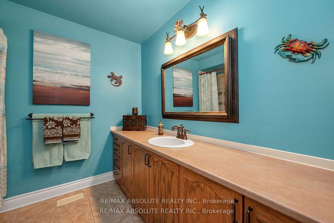
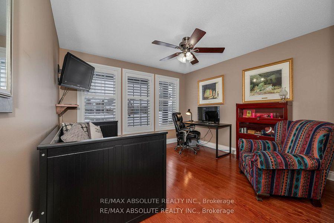
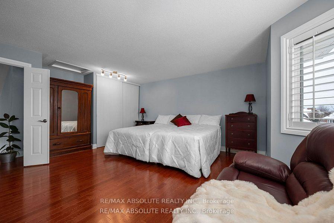
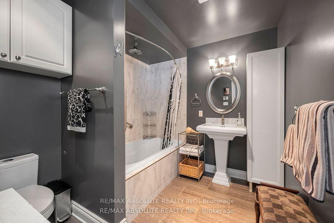
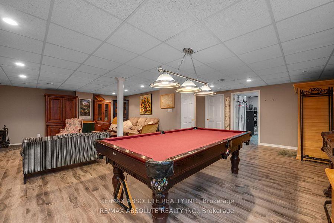
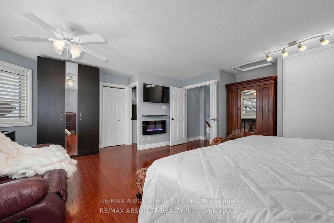
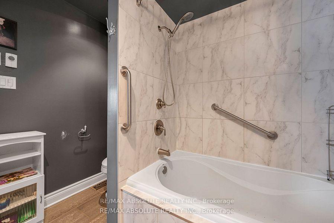
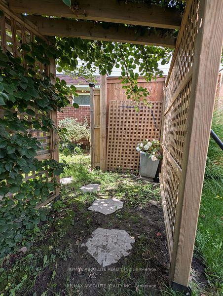
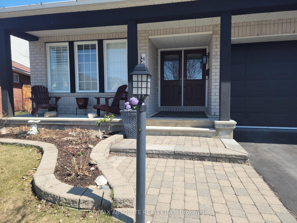
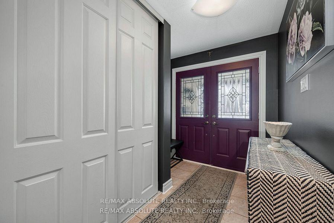
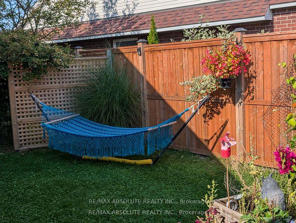
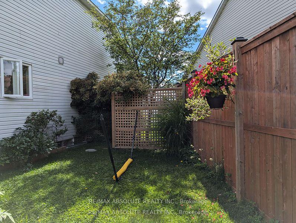
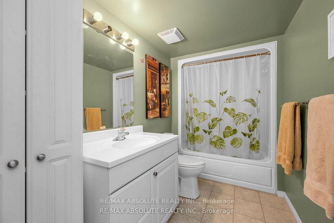
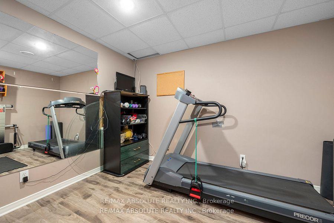
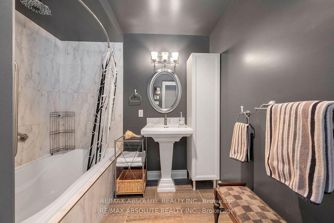
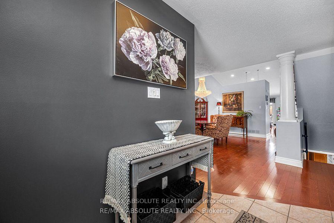
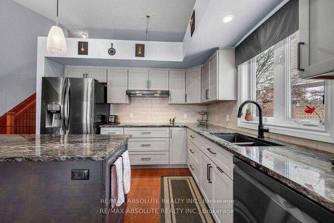
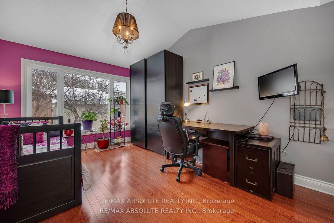

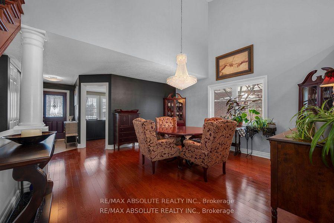
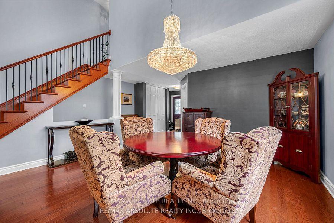
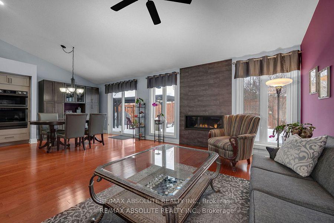
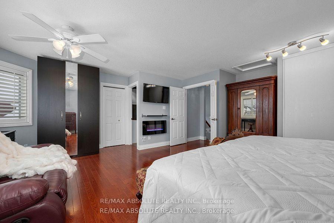
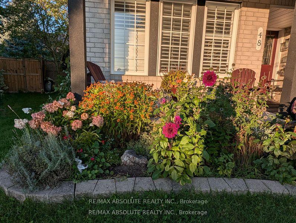
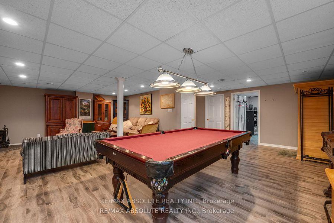
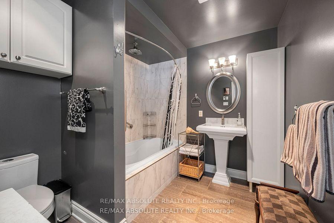
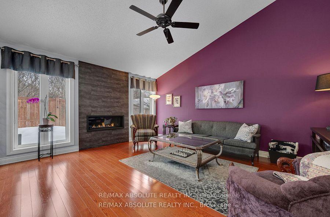




































































































| This custom-built Minto bungalow loft offers a unique layout with the primary bedroom thoughtfully placed on the second floor. Nestled on a quiet, family-friendly street, the home features gleaming hardwood floors throughout, creating a warm, welcoming ambiance. The main floor boasts an open-concept design with vaulted ceilings and large windows that flood the space with natural light. With four bedrooms in total, the layout is ideal for multi-generational living. Designed for entertaining, the elegant dining room impresses with two-storey ceilings. The kitchen was fully renovated in 2018 and showcases granite countertops, built-in appliances including a wall oven, microwave, and induction cooktop, new cabinetry, a large island with power outlets, soft-close drawers, a pantry, and a window above the sink for added charm and functionality. The living room also features a 2018 upgraded sleek horizontal gas fireplace with porcelain tile surround. A convenient mudroom and main-floor laundry are located just off the double garage. Two spacious bedrooms and a full bath complete the main level. Upstairs, the generous primary suite includes space for a king bed, a sitting area, two closets (one walk-in), and a 4-piece ensuite. The finished lower level offers a large rec room, home gym, 4-piece bath, another bedroom, and a second gas fireplace perfect for guests or teens. The private backyard retreat includes lush gardens, a gazebo, and a storage shed. Key updates: Roof (2015), Furnace (2023), and Hot Water Tank (2014). A beautiful blend of thoughtful design, modern upgrades, and serene surroundings.Roof (2015), Furnace (2023), and Hot Water Tank (2014). This home blends comfort, thoughtful upgrades, and family-friendly design in a serene setting. |
| Price | $1,019,900 |
| Taxes: | $5405.82 |
| Assessment Year: | 2024 |
| Occupancy: | Owner |
| Address: | 48 Settler's Ridge Way , Barrhaven, K2J 4V2, Ottawa |
| Directions/Cross Streets: | Beatrice Drive |
| Rooms: | 9 |
| Rooms +: | 4 |
| Bedrooms: | 3 |
| Bedrooms +: | 1 |
| Family Room: | T |
| Basement: | Finished, Full |
| Level/Floor | Room | Length(ft) | Width(ft) | Descriptions | |
| Room 1 | Main | Foyer | 9.32 | 6.66 | Ceramic Floor, Double Closet |
| Room 2 | Main | Bedroom | 13.15 | 11.41 | Double Closet, Hardwood Floor, California Shutters |
| Room 3 | Main | Dining Ro | 15.25 | 14.6 | Hardwood Floor, Vaulted Ceiling(s), Large Window |
| Room 4 | Main | Kitchen | 12.66 | 10.82 | Centre Island, Granite Counters, B/I Appliances |
| Room 5 | Main | Breakfast | 11.51 | 10.99 | Cathedral Ceiling(s), Pantry, W/O To Patio |
| Room 6 | Main | Living Ro | 16.99 | 12.99 | Gas Fireplace, Open Concept, Hardwood Floor |
| Room 7 | Main | Bedroom | 15.42 | 11.02 | Large Window, Double Closet, Hardwood Floor |
| Room 8 | Main | Bathroom | 8.82 | 8 | 4 Pc Bath, Tile Floor, Whirlpool |
| Room 9 | Main | Laundry | 8.59 | 8.17 | Closet, Access To Garage |
| Room 10 | Second | Primary B | 19.16 | 19.06 | Walk-In Closet(s), Hardwood Floor, California Shutters |
| Room 11 | Second | Bathroom | 8.82 | 8 | 4 Pc Bath, Tile Floor |
| Room 12 | Lower | Recreatio | 27.91 | 17.15 | Gas Fireplace, Laminate, Large Window |
| Room 13 | Lower | Bedroom 4 | 14.5 | 10.33 | B/I Closet, Above Grade Window |
| Room 14 | Lower | Exercise | 10.89 | 10.43 | Large Window |
| Room 15 | Lower | Utility R | 17.74 | 17.32 | Tile Floor, Combined w/Laundry |
| Washroom Type | No. of Pieces | Level |
| Washroom Type 1 | 4 | Main |
| Washroom Type 2 | 4 | Second |
| Washroom Type 3 | 4 | Basement |
| Washroom Type 4 | 0 | |
| Washroom Type 5 | 0 |
| Total Area: | 0.00 |
| Property Type: | Detached |
| Style: | 2-Storey |
| Exterior: | Brick, Vinyl Siding |
| Garage Type: | Attached |
| (Parking/)Drive: | Inside Ent |
| Drive Parking Spaces: | 4 |
| Park #1 | |
| Parking Type: | Inside Ent |
| Park #2 | |
| Parking Type: | Inside Ent |
| Park #3 | |
| Parking Type: | Private Do |
| Pool: | None |
| Approximatly Square Footage: | 1500-2000 |
| CAC Included: | N |
| Water Included: | N |
| Cabel TV Included: | N |
| Common Elements Included: | N |
| Heat Included: | N |
| Parking Included: | N |
| Condo Tax Included: | N |
| Building Insurance Included: | N |
| Fireplace/Stove: | Y |
| Heat Type: | Forced Air |
| Central Air Conditioning: | Central Air |
| Central Vac: | Y |
| Laundry Level: | Syste |
| Ensuite Laundry: | F |
| Elevator Lift: | False |
| Sewers: | Sewer |
$
%
Years
This calculator is for demonstration purposes only. Always consult a professional
financial advisor before making personal financial decisions.
| Although the information displayed is believed to be accurate, no warranties or representations are made of any kind. |
| RE/MAX ABSOLUTE REALTY INC. |
- Listing -1 of 0
|
|

Dir:
416-901-9881
Bus:
416-901-8881
Fax:
416-901-9881
| Book Showing | Email a Friend |
Jump To:
At a Glance:
| Type: | Freehold - Detached |
| Area: | Ottawa |
| Municipality: | Barrhaven |
| Neighbourhood: | 7706 - Barrhaven - Longfields |
| Style: | 2-Storey |
| Lot Size: | x 92.75(Feet) |
| Approximate Age: | |
| Tax: | $5,405.82 |
| Maintenance Fee: | $0 |
| Beds: | 3+1 |
| Baths: | 3 |
| Garage: | 0 |
| Fireplace: | Y |
| Air Conditioning: | |
| Pool: | None |
Locatin Map:
Payment Calculator:

Contact Info
SOLTANIAN REAL ESTATE
Brokerage sharon@soltanianrealestate.com SOLTANIAN REAL ESTATE, Brokerage Independently owned and operated. 175 Willowdale Avenue #100, Toronto, Ontario M2N 4Y9 Office: 416-901-8881Fax: 416-901-9881Cell: 416-901-9881Office LocationFind us on map
Listing added to your favorite list
Looking for resale homes?

By agreeing to Terms of Use, you will have ability to search up to 305814 listings and access to richer information than found on REALTOR.ca through my website.

