$1,389,900
Available - For Sale
Listing ID: E12090812
44 Carlisle Cres , Toronto, M1B 4X5, Toronto
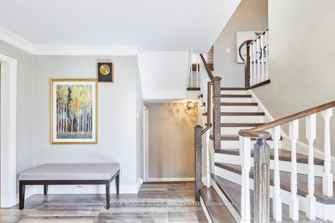
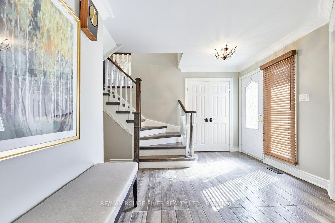
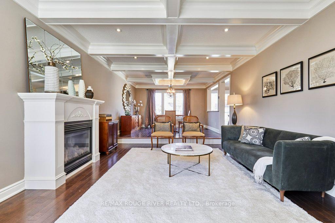
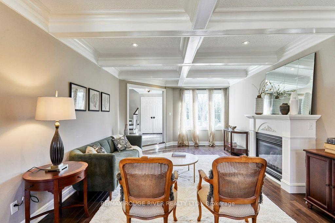
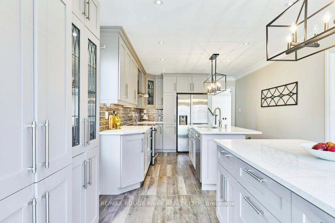
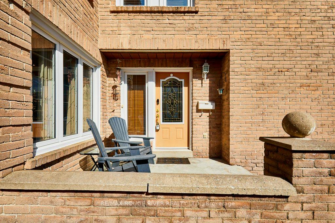
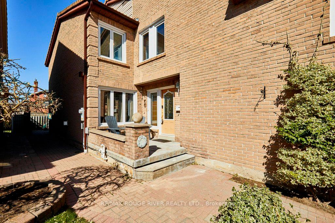
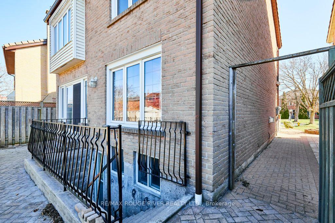
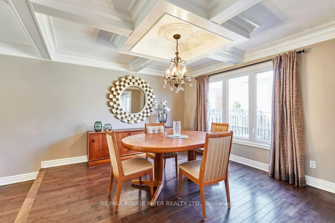
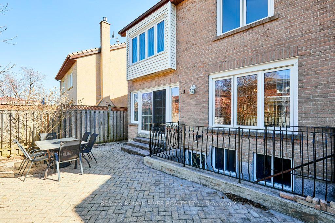
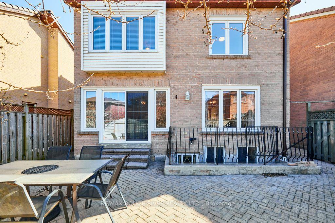
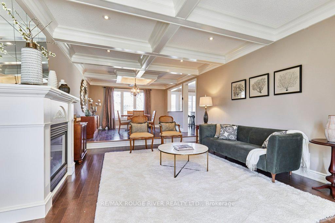
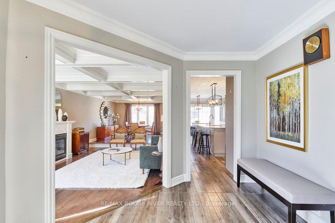
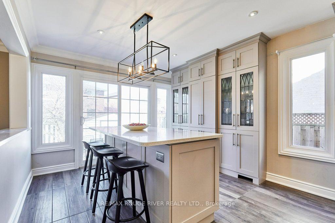
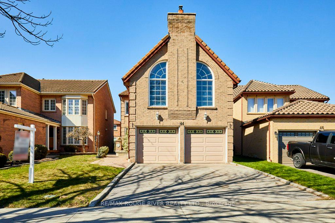
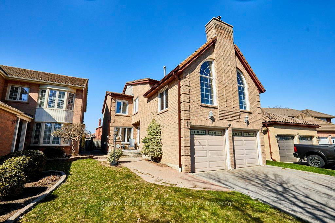
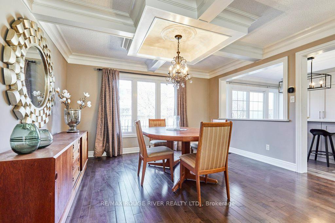
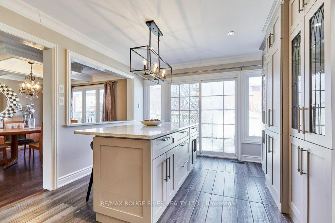
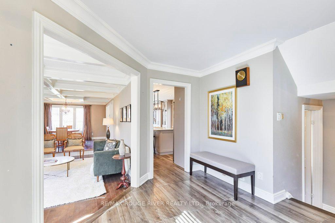
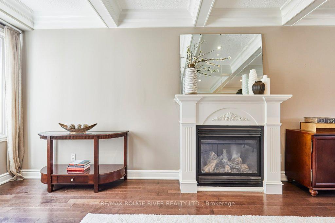
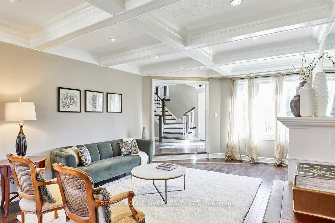

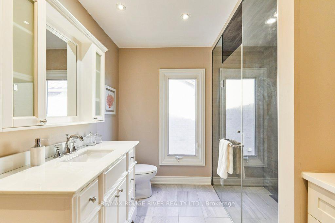
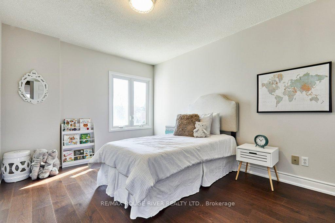
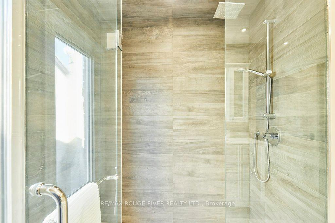

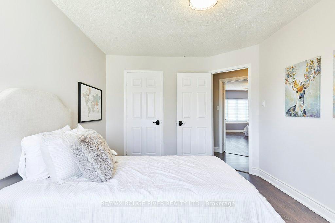
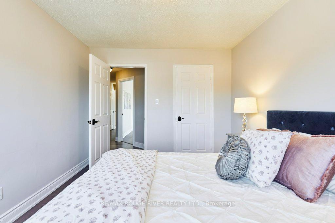
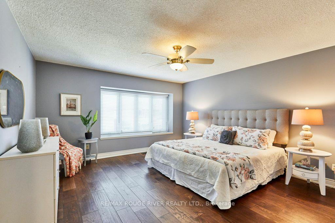

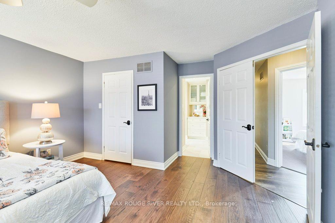
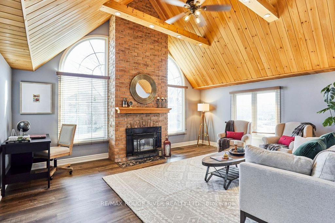
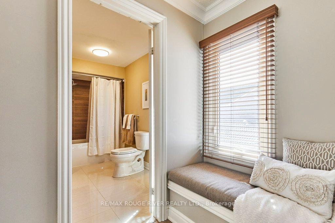
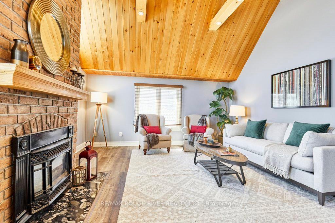
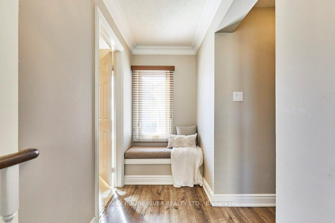
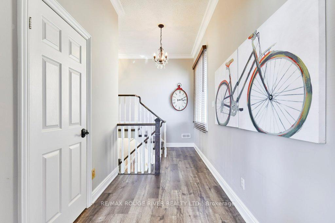
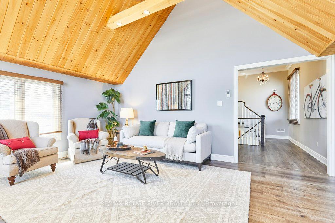
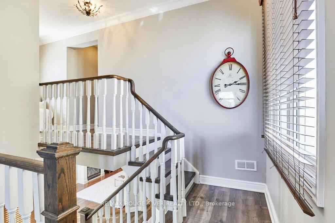
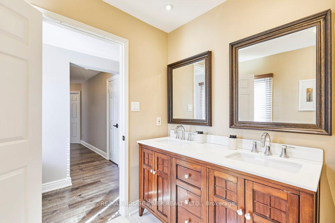
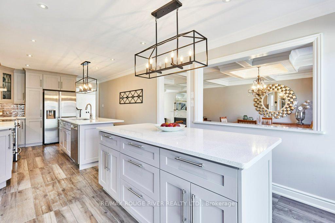
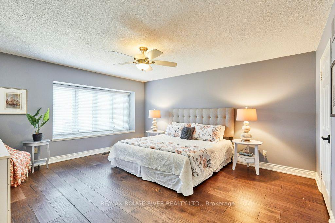
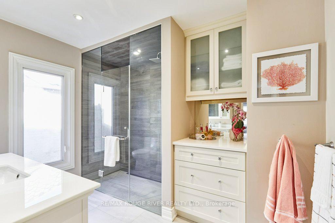
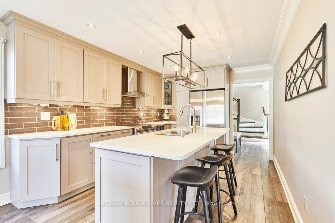
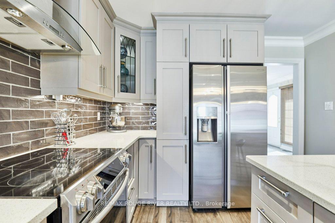
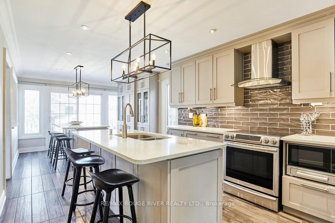
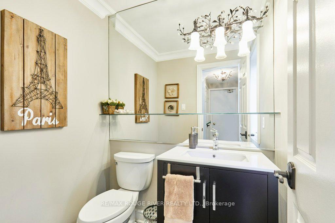
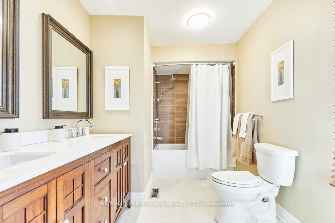















































| Located in the "Village of Abbey Lane", a stunning & spacious multi-generational home built by Herron Homes! The main home has been completely upgraded with quality materials, design & workmanship. Carpet-free with 2437sf above grade plus finished lower in-law suite with walk-up/ separate entrance. The expansive main kitchen is a showstopper & includes: extensive maple cabinets augmented with leaded-glass display doors; drawers galore; 2 huge islands, one including the undermount sink, with total counter seating for 6; quartz countertops; premium appliances; custom backsplash; premium lighting; & walk-out to the back yard. The dining room and adjoining living room feature a jaw-dropping "waffle effect" coffered ceiling, hardwood (maple) flooring, gas fireplace & oversized windows which bathe the home in natural light. The huge family room is "in-between" floors & feels like a trip to a luxurious cottage, with its pine tongue & groove vaulted ceiling, wood beams with potlights & soaring Palladian windows bisected by the 2-storey gas fireplace. The principal laundry room is also conveniently located on this in-between level. The generous primary suite includes a dreamy ensuite bath, with straight-in, roomy shower & make-up station; walk-in closet; and beautiful engineered hardwood floors. Bedrooms 2 & 3 are freshly painted & also boast engineered hardwood. The 5-piece upgraded main bathroom includes a double vanity. The walk-up basement includes 1 bedroom + den; spacious living area; full kitchen with built-in stovetop, wall oven & dishwasher; full bathroom & in-suite laundry. To top it all off, a great house needs a great roof and there's no match for the Marley clay tile roof which protects this home. This is an exceptional home in a fantastic neighbourhood & super-convenient location. Easy transportation- 401/Port Union at the doorstep; ready access to TTC; Rouge GO nearby; Toronto Zoo; Rouge National Park; U of T Scarborough & the Pan Am Sports Centre. |
| Price | $1,389,900 |
| Taxes: | $4985.00 |
| Assessment Year: | 2024 |
| Occupancy: | Partial |
| Address: | 44 Carlisle Cres , Toronto, M1B 4X5, Toronto |
| Directions/Cross Streets: | Kingston/Port Union |
| Rooms: | 7 |
| Rooms +: | 4 |
| Bedrooms: | 3 |
| Bedrooms +: | 2 |
| Family Room: | T |
| Basement: | Finished, Walk-Up |
| Level/Floor | Room | Length(ft) | Width(ft) | Descriptions | |
| Room 1 | Ground | Living Ro | 18.53 | 12.99 | Coffered Ceiling(s), Hardwood Floor, Gas Fireplace |
| Room 2 | Ground | Dining Ro | 12.99 | 11.97 | Coffered Ceiling(s), Hardwood Floor, Picture Window |
| Room 3 | Ground | Kitchen | 24.8 | 10.73 | Centre Island, Quartz Counter, Breakfast Bar |
| Room 4 | In Between | Family Ro | 17.97 | 14.6 | Gas Fireplace, Vaulted Ceiling(s), Large Window |
| Room 5 | Second | Primary B | 19.12 | 14.86 | 3 Pc Ensuite, Walk-In Closet(s), Hardwood Floor |
| Room 6 | Second | Bedroom 2 | 12.82 | 9.94 | Hardwood Floor |
| Room 7 | Second | Bedroom 3 | 12.43 | 9.94 | Hardwood Floor |
| Room 8 | Basement | Living Ro | 16.24 | 11.74 | |
| Room 9 | Basement | Kitchen | 12.6 | 12.37 | |
| Room 10 | Basement | Bedroom | 11.84 | 10.66 | |
| Room 11 | Basement | Office | 10.17 | 3.28 |
| Washroom Type | No. of Pieces | Level |
| Washroom Type 1 | 5 | Second |
| Washroom Type 2 | 3 | Second |
| Washroom Type 3 | 2 | Ground |
| Washroom Type 4 | 4 | Basement |
| Washroom Type 5 | 0 |
| Total Area: | 0.00 |
| Approximatly Age: | 31-50 |
| Property Type: | Detached |
| Style: | 2-Storey |
| Exterior: | Brick, Vinyl Siding |
| Garage Type: | Attached |
| Drive Parking Spaces: | 2 |
| Pool: | None |
| Approximatly Age: | 31-50 |
| Approximatly Square Footage: | 2000-2500 |
| Property Features: | Fenced Yard, Park |
| CAC Included: | N |
| Water Included: | N |
| Cabel TV Included: | N |
| Common Elements Included: | N |
| Heat Included: | N |
| Parking Included: | N |
| Condo Tax Included: | N |
| Building Insurance Included: | N |
| Fireplace/Stove: | Y |
| Heat Type: | Forced Air |
| Central Air Conditioning: | Central Air |
| Central Vac: | Y |
| Laundry Level: | Syste |
| Ensuite Laundry: | F |
| Sewers: | Sewer |
$
%
Years
This calculator is for demonstration purposes only. Always consult a professional
financial advisor before making personal financial decisions.
| Although the information displayed is believed to be accurate, no warranties or representations are made of any kind. |
| RE/MAX ROUGE RIVER REALTY LTD. |
- Listing -1 of 0
|
|

Dir:
416-901-9881
Bus:
416-901-8881
Fax:
416-901-9881
| Virtual Tour | Book Showing | Email a Friend |
Jump To:
At a Glance:
| Type: | Freehold - Detached |
| Area: | Toronto |
| Municipality: | Toronto E11 |
| Neighbourhood: | Rouge E11 |
| Style: | 2-Storey |
| Lot Size: | x 110.34(Feet) |
| Approximate Age: | 31-50 |
| Tax: | $4,985 |
| Maintenance Fee: | $0 |
| Beds: | 3+2 |
| Baths: | 4 |
| Garage: | 0 |
| Fireplace: | Y |
| Air Conditioning: | |
| Pool: | None |
Locatin Map:
Payment Calculator:

Contact Info
SOLTANIAN REAL ESTATE
Brokerage sharon@soltanianrealestate.com SOLTANIAN REAL ESTATE, Brokerage Independently owned and operated. 175 Willowdale Avenue #100, Toronto, Ontario M2N 4Y9 Office: 416-901-8881Fax: 416-901-9881Cell: 416-901-9881Office LocationFind us on map
Listing added to your favorite list
Looking for resale homes?

By agreeing to Terms of Use, you will have ability to search up to 305814 listings and access to richer information than found on REALTOR.ca through my website.

