$619,000
Available - For Sale
Listing ID: X12091697
618 Mutual Stre , Overbrook - Castleheights and Area, K1K 1C4, Ottawa
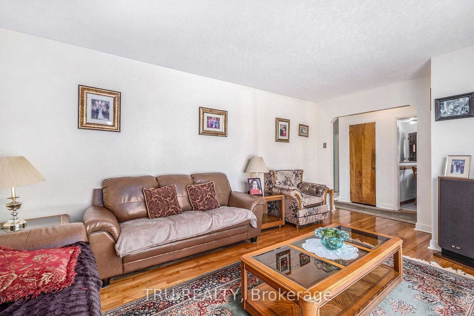
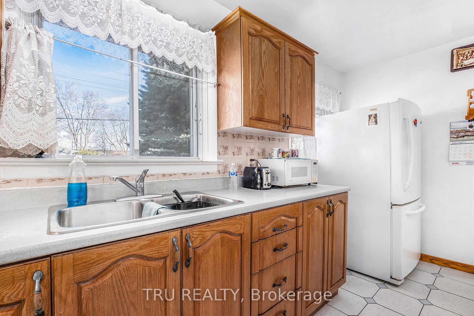
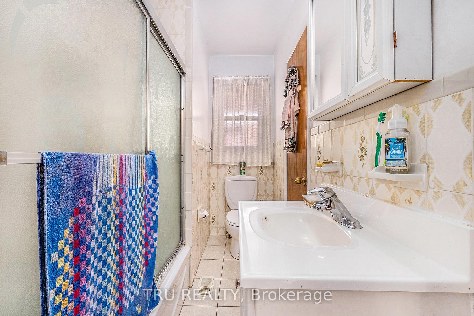

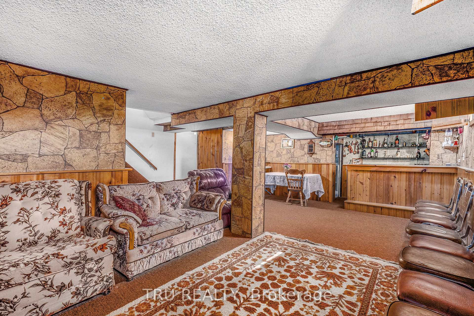
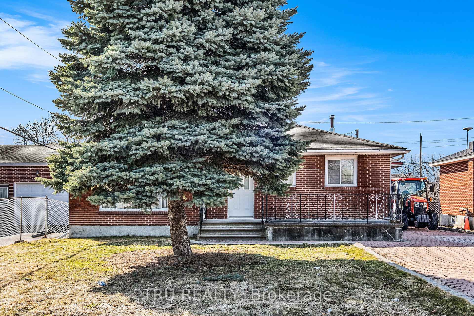
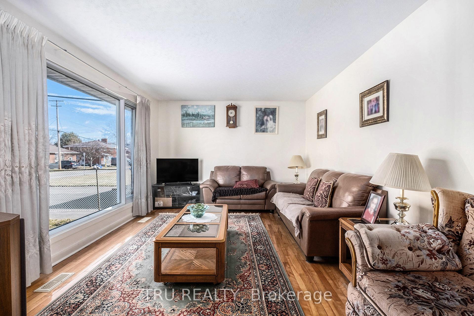
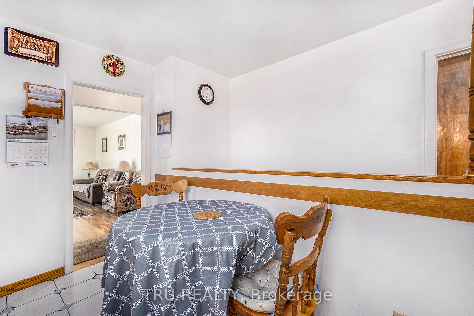
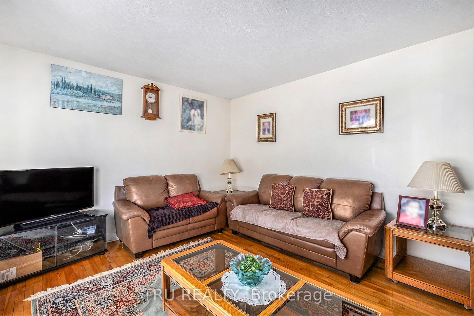
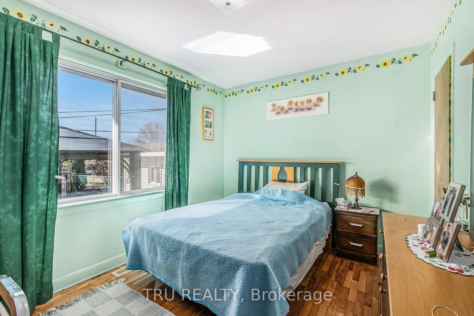
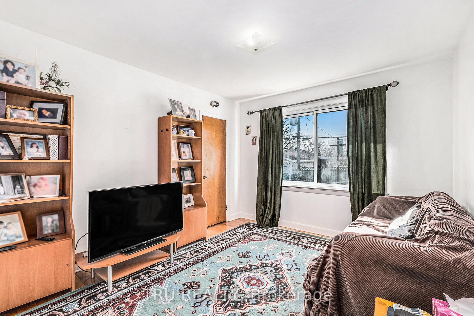
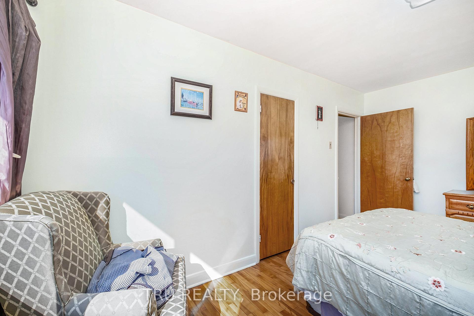
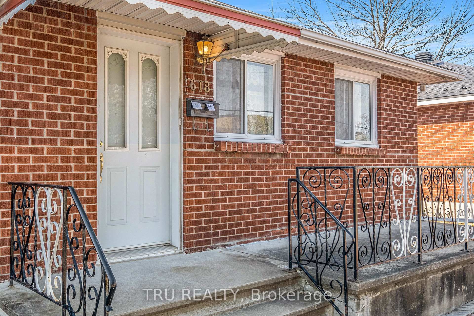
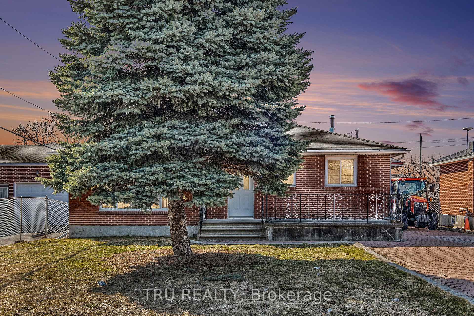
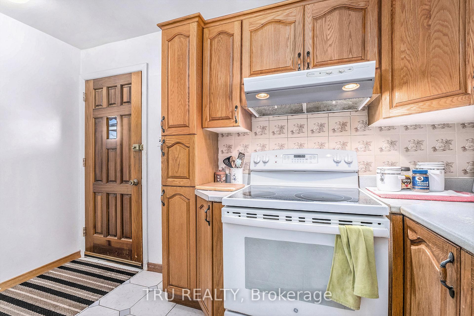
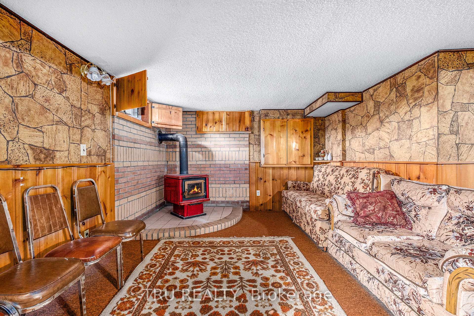
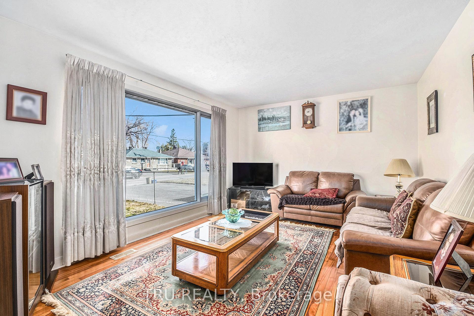
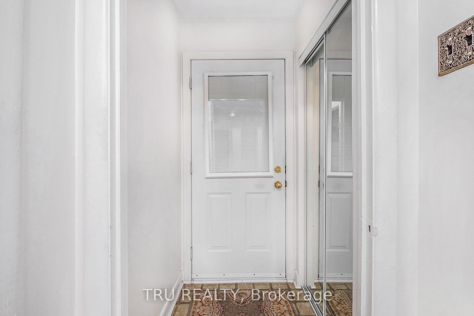
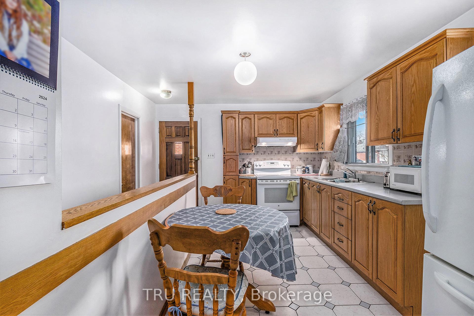
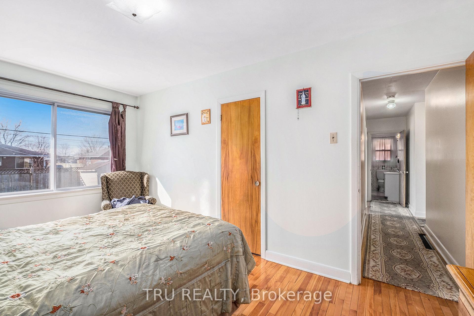

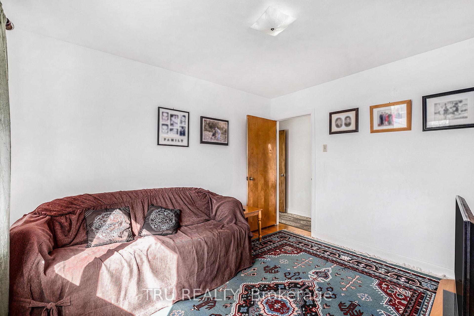
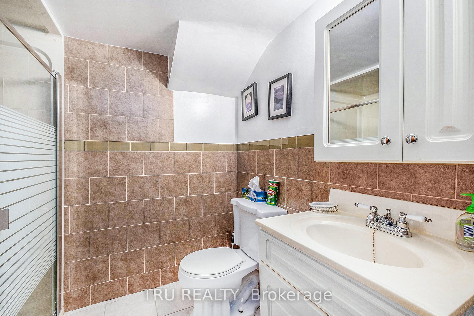
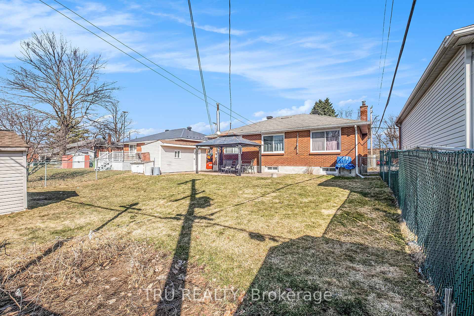
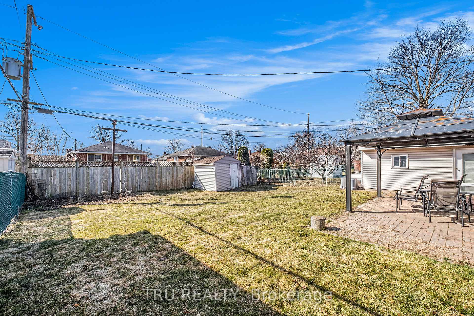
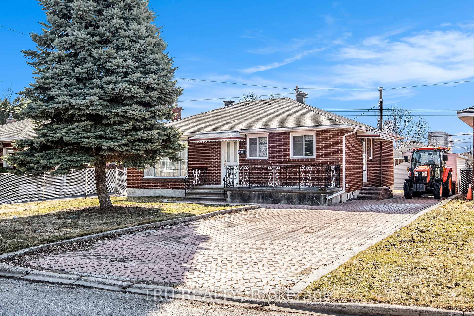


























| Welcome to your new home in the desirable neighborhood of Castle Heights, where comfort meets opportunity! Step inside this 3-bedroom brick bungalow and discover a clean well-maintained living space featuring hardwood floors and ceramic tiles throughout the main floor. The living room, is bathed in natural light from its large window, which can serve as the perfect gathering spot for family and friends. In the lower level, you'll find a family room complete with a bar area. Ideal for hosting gatherings during those chilly winter or rainy days. The lower level also includes an additional room that can easily be transformed into an office or hobby room, along with a convenient 3-piece bathroom. The outdoor space is just as impressive! The large backyard, with a handy shed, offers endless possibilities for summer fun. Create your own outdoor oasis where you can unwind, barbecue, and entertain guests. There is also an interlock paved driveway and walkway that add both curb appeal and durability. With R2 zoning, this property presents an investment opportunity. It has the potential to be converted into multiple units, making it a savvy choice for investors looking to expand their portfolio. Schedule your viewing today and envision the possibilities! |
| Price | $619,000 |
| Taxes: | $4280.00 |
| Assessment Year: | 2024 |
| Occupancy: | Owner |
| Address: | 618 Mutual Stre , Overbrook - Castleheights and Area, K1K 1C4, Ottawa |
| Directions/Cross Streets: | St Laurent Blvd |
| Rooms: | 7 |
| Bedrooms: | 3 |
| Bedrooms +: | 0 |
| Family Room: | T |
| Basement: | Finished |
| Level/Floor | Room | Length(ft) | Width(ft) | Descriptions | |
| Room 1 | Main | Kitchen | 13.91 | 11.61 | Eat-in Kitchen, Ceramic Floor |
| Room 2 | Main | Living Ro | 17.29 | 11.51 | Large Window, Hardwood Floor |
| Room 3 | Main | Primary B | 15.09 | 9.51 | Hardwood Floor |
| Room 4 | Main | Bedroom 2 | 11.81 | 10.5 | Hardwood Floor |
| Room 5 | Main | Bedroom 3 | 12.3 | 9.18 | Hardwood Floor |
| Room 6 | Lower | Family Ro | 22.11 | 14.1 | Wood Stove |
| Washroom Type | No. of Pieces | Level |
| Washroom Type 1 | 4 | |
| Washroom Type 2 | 3 | |
| Washroom Type 3 | 0 | |
| Washroom Type 4 | 0 | |
| Washroom Type 5 | 0 |
| Total Area: | 0.00 |
| Property Type: | Detached |
| Style: | Bungalow |
| Exterior: | Brick |
| Garage Type: | None |
| Drive Parking Spaces: | 3 |
| Pool: | None |
| Approximatly Square Footage: | 700-1100 |
| CAC Included: | N |
| Water Included: | N |
| Cabel TV Included: | N |
| Common Elements Included: | N |
| Heat Included: | N |
| Parking Included: | N |
| Condo Tax Included: | N |
| Building Insurance Included: | N |
| Fireplace/Stove: | Y |
| Heat Type: | Forced Air |
| Central Air Conditioning: | Central Air |
| Central Vac: | N |
| Laundry Level: | Syste |
| Ensuite Laundry: | F |
| Sewers: | Sewer |
$
%
Years
This calculator is for demonstration purposes only. Always consult a professional
financial advisor before making personal financial decisions.
| Although the information displayed is believed to be accurate, no warranties or representations are made of any kind. |
| TRU REALTY |
- Listing -1 of 0
|
|

Dir:
416-901-9881
Bus:
416-901-8881
Fax:
416-901-9881
| Book Showing | Email a Friend |
Jump To:
At a Glance:
| Type: | Freehold - Detached |
| Area: | Ottawa |
| Municipality: | Overbrook - Castleheights and Area |
| Neighbourhood: | 3504 - Castle Heights/Rideau High |
| Style: | Bungalow |
| Lot Size: | x 107.58(Feet) |
| Approximate Age: | |
| Tax: | $4,280 |
| Maintenance Fee: | $0 |
| Beds: | 3 |
| Baths: | 2 |
| Garage: | 0 |
| Fireplace: | Y |
| Air Conditioning: | |
| Pool: | None |
Locatin Map:
Payment Calculator:

Contact Info
SOLTANIAN REAL ESTATE
Brokerage sharon@soltanianrealestate.com SOLTANIAN REAL ESTATE, Brokerage Independently owned and operated. 175 Willowdale Avenue #100, Toronto, Ontario M2N 4Y9 Office: 416-901-8881Fax: 416-901-9881Cell: 416-901-9881Office LocationFind us on map
Listing added to your favorite list
Looking for resale homes?

By agreeing to Terms of Use, you will have ability to search up to 305814 listings and access to richer information than found on REALTOR.ca through my website.

