$925,000
Available - For Sale
Listing ID: C12091700
5 Deferies Stre , Toronto, M5A 0W7, Toronto
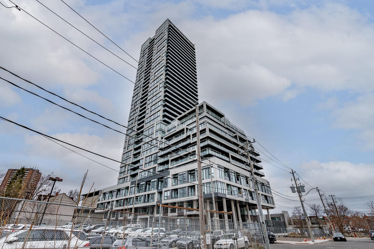
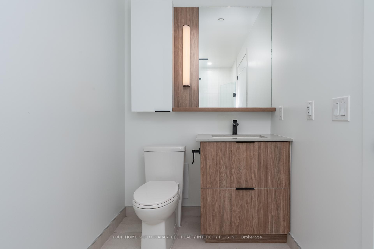
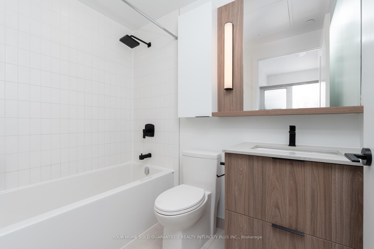
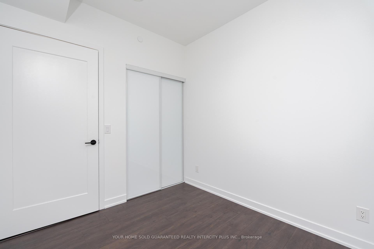
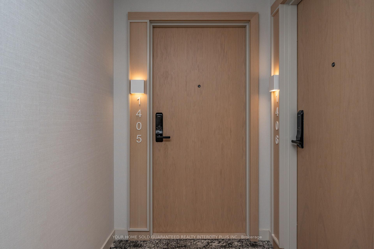
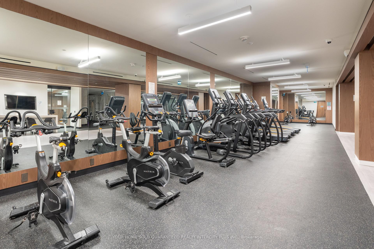
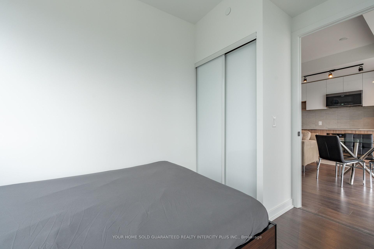

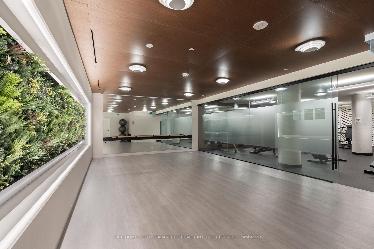
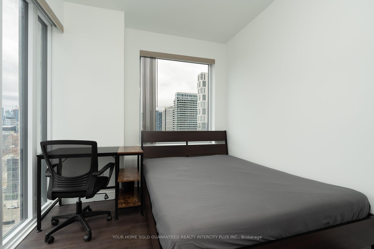
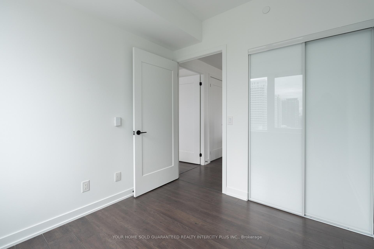
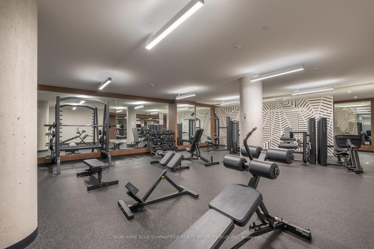
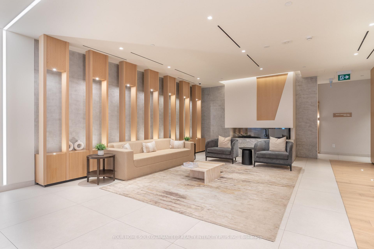
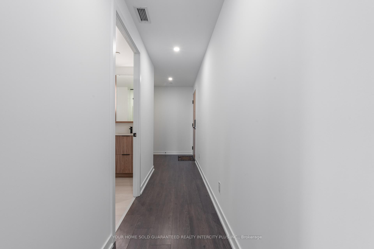
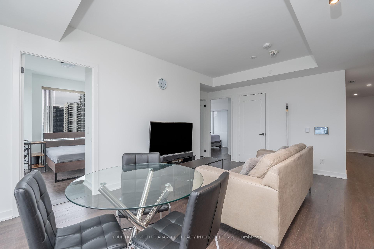
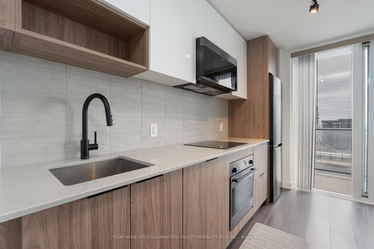
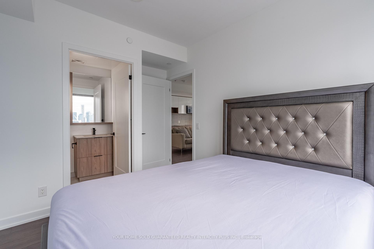
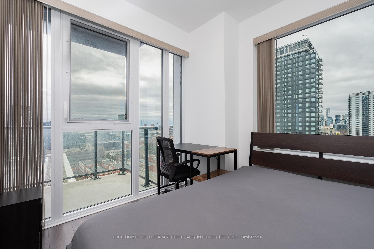
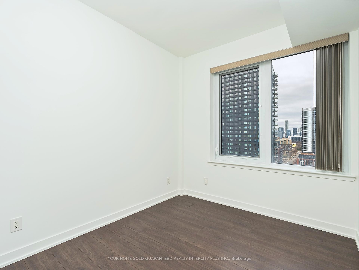
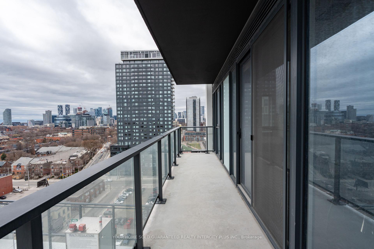
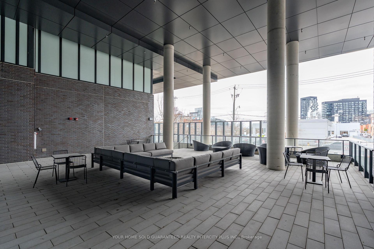
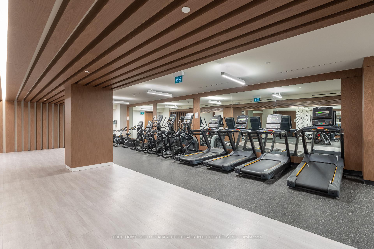
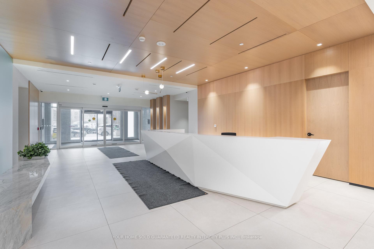
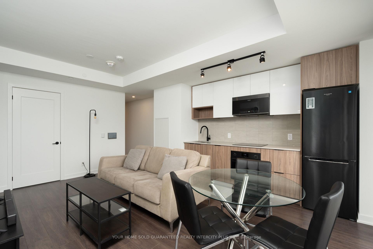
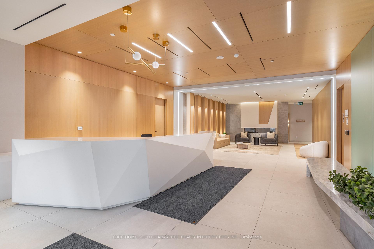
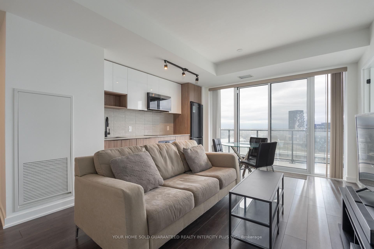
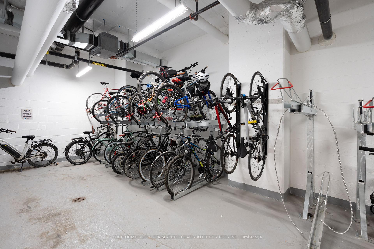
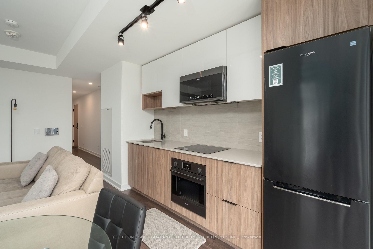
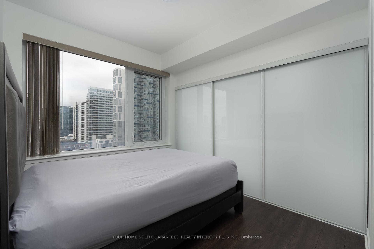
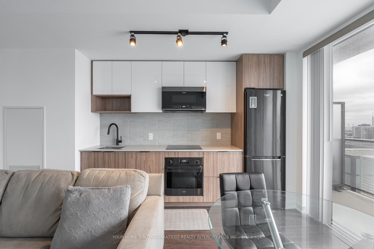
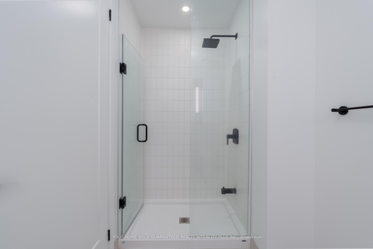
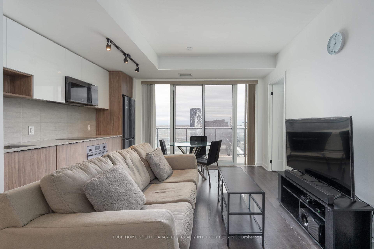
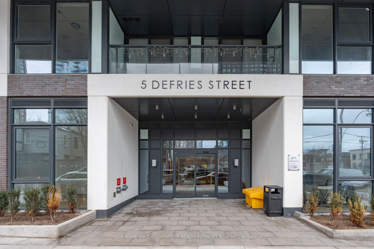
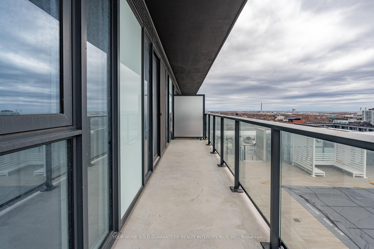
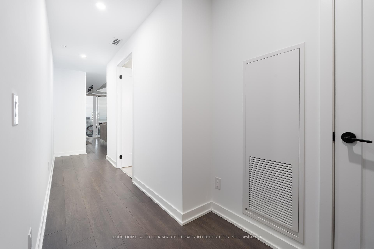
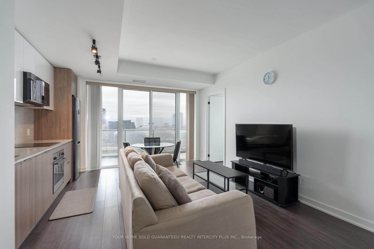
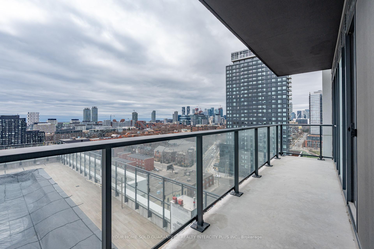
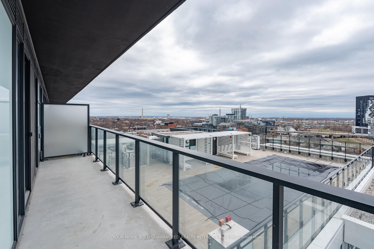






































| Welcome to The Montcrest at River & Fifth where modern luxury meets panoramic city views. This rare 3-bedroom, 2-bath corner suite boasts 892 sq.ft. of interior space plus a 116 sq.ft.balcony, offering over 1,000 sq.ft. of total useable space in one of Torontos newest and most stylish developments.Perched on the 15th floor, this bright, airy unit features floor-to-ceiling windows, flooding the space with natural light and showcasing stunning views of the outdoor pool and city skyline. The open-concept layout is complemented by high-end contemporary finishes: wide-plank flooring, sleek cabinetry, quartz countertops, integrated appliances, and designer fixtures throughout.The smart split-bedroom layout ensures privacy and function ideal for families, professionals,or investors. The primary bedroom includes a private ensuite, while two additional rooms offer flexible space for guests, an office, or nursery.Enjoy the convenience of 1 owned parking spot and locker, plus access to world-classamenities: outdoor pool, rooftop terrace, fitness centre, co-working lounge, kids playroom,and more.Located at the edge of Downtown East, River & Fifth offers unbeatable access to the Don ValleyTrails, Riverdale Park, TTC, and major highways. Steps to dining, shopping, and future East Harbour transit hub.Style, space, and skyline views this is condo living at its finest. Welcome to 5 Defries St.,Unit 1405. |
| Price | $925,000 |
| Taxes: | $841.93 |
| Occupancy: | Owner |
| Address: | 5 Deferies Stre , Toronto, M5A 0W7, Toronto |
| Postal Code: | M5A 0W7 |
| Province/State: | Toronto |
| Directions/Cross Streets: | DUNDAS ST. E & RIVER ST. |
| Level/Floor | Room | Length(ft) | Width(ft) | Descriptions | |
| Room 1 | Flat | Living Ro | 17.91 | 13.84 | Combined w/Kitchen, W/O To Balcony, Laminate |
| Room 2 | Flat | Primary B | 10.07 | 9.09 | Closet, Window, 4 Pc Ensuite |
| Room 3 | Flat | Bedroom 2 | 8.99 | 8.43 | Closet, Window, Laminate |
| Room 4 | Flat | Bedroom 3 | 8.99 | 8.43 | Closet, Window, Laminate |
| Washroom Type | No. of Pieces | Level |
| Washroom Type 1 | 4 | Flat |
| Washroom Type 2 | 3 | Flat |
| Washroom Type 3 | 0 | |
| Washroom Type 4 | 0 | |
| Washroom Type 5 | 0 | |
| Washroom Type 6 | 4 | Flat |
| Washroom Type 7 | 3 | Flat |
| Washroom Type 8 | 0 | |
| Washroom Type 9 | 0 | |
| Washroom Type 10 | 0 |
| Total Area: | 0.00 |
| Approximatly Age: | New |
| Washrooms: | 2 |
| Heat Type: | Forced Air |
| Central Air Conditioning: | Central Air |
$
%
Years
This calculator is for demonstration purposes only. Always consult a professional
financial advisor before making personal financial decisions.
| Although the information displayed is believed to be accurate, no warranties or representations are made of any kind. |
| YOUR HOME SOLD GUARANTEED REALTY INTERCITY PLUS INC. |
- Listing -1 of 0
|
|

Dir:
416-901-9881
Bus:
416-901-8881
Fax:
416-901-9881
| Virtual Tour | Book Showing | Email a Friend |
Jump To:
At a Glance:
| Type: | Com - Condo Apartment |
| Area: | Toronto |
| Municipality: | Toronto C08 |
| Neighbourhood: | Regent Park |
| Style: | 1 Storey/Apt |
| Lot Size: | x 0.00() |
| Approximate Age: | New |
| Tax: | $841.93 |
| Maintenance Fee: | $677.45 |
| Beds: | 3 |
| Baths: | 2 |
| Garage: | 0 |
| Fireplace: | N |
| Air Conditioning: | |
| Pool: |
Locatin Map:
Payment Calculator:

Contact Info
SOLTANIAN REAL ESTATE
Brokerage sharon@soltanianrealestate.com SOLTANIAN REAL ESTATE, Brokerage Independently owned and operated. 175 Willowdale Avenue #100, Toronto, Ontario M2N 4Y9 Office: 416-901-8881Fax: 416-901-9881Cell: 416-901-9881Office LocationFind us on map
Listing added to your favorite list
Looking for resale homes?

By agreeing to Terms of Use, you will have ability to search up to 305814 listings and access to richer information than found on REALTOR.ca through my website.

