$799,000
Available - For Sale
Listing ID: X12091702
131 Casimir Road , St. Charles, P0M 2W0, Sudbury
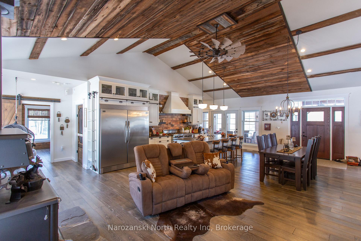
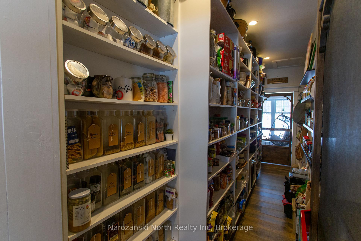
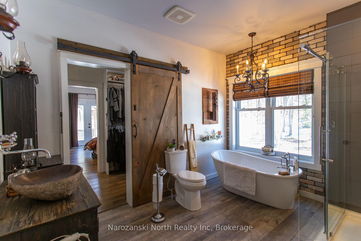

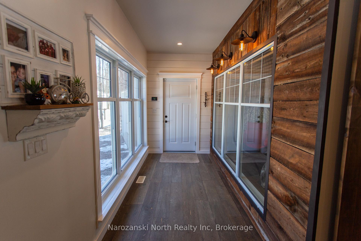
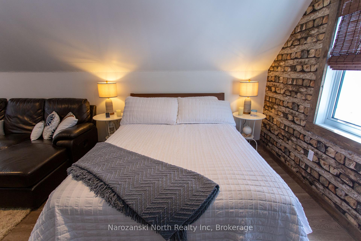
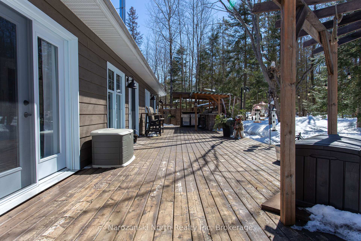

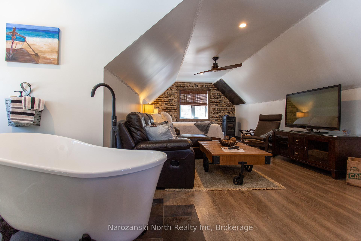
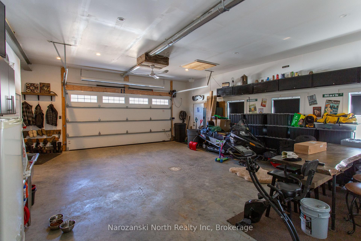
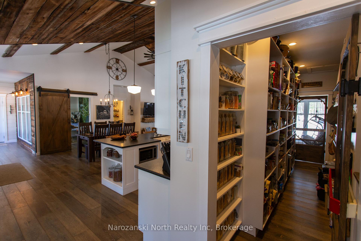

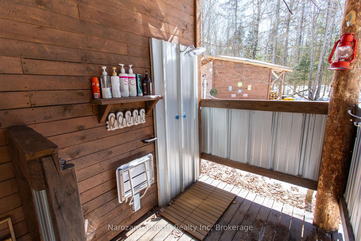

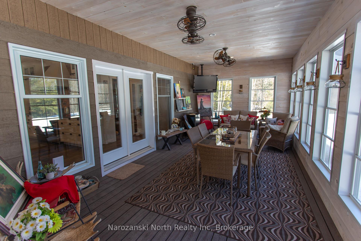
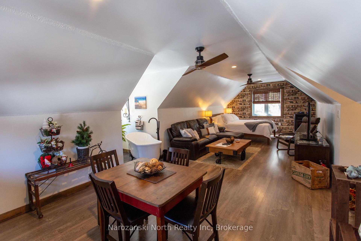
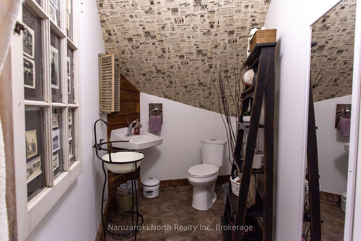
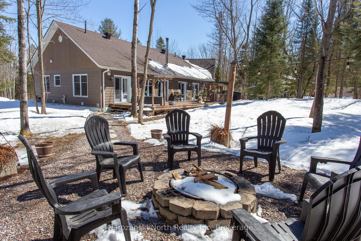
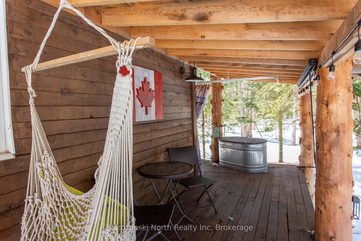
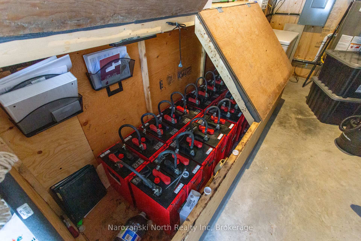
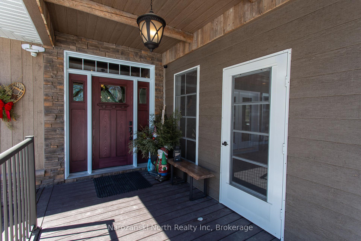
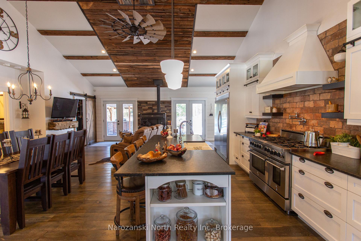
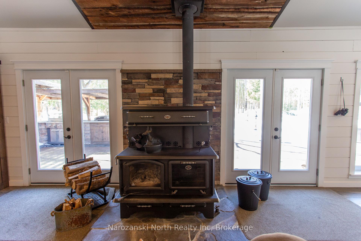
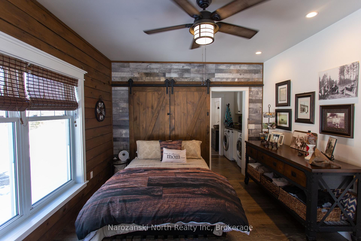
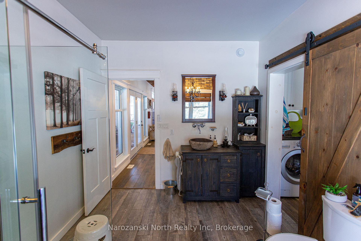
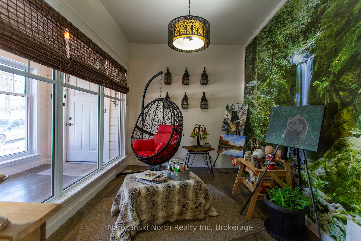
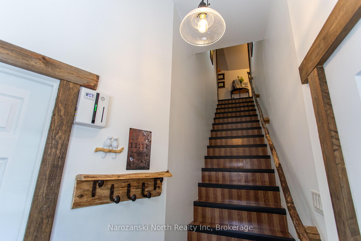
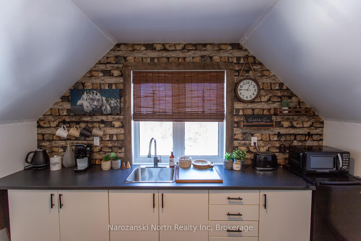
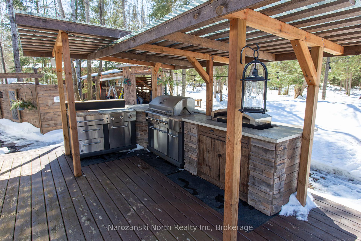
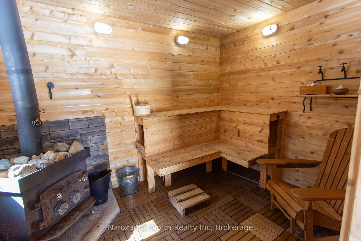
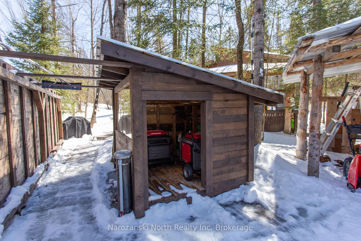
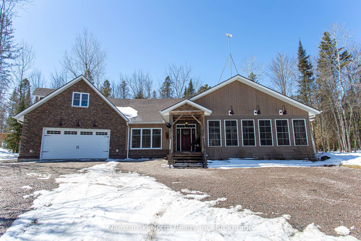
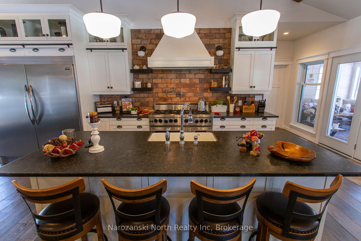
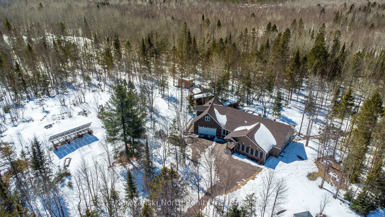
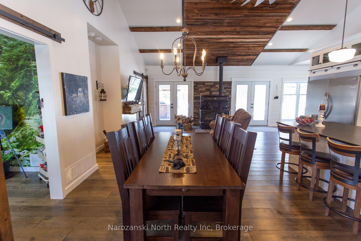
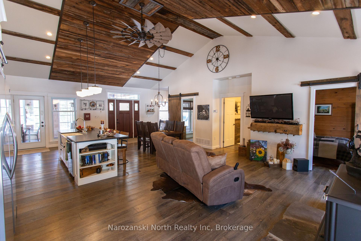
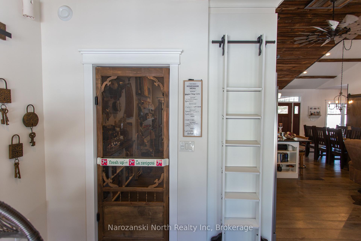
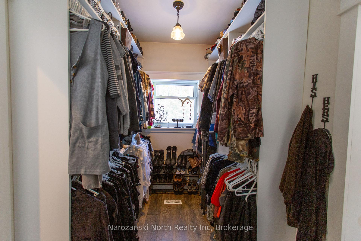
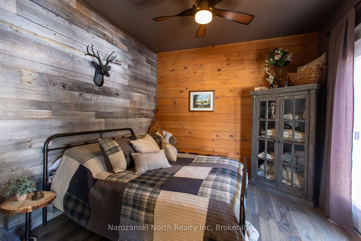
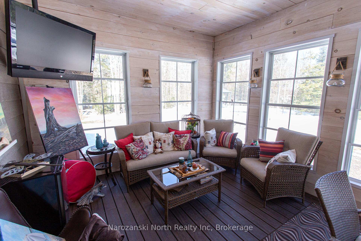
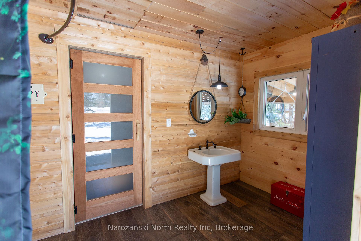
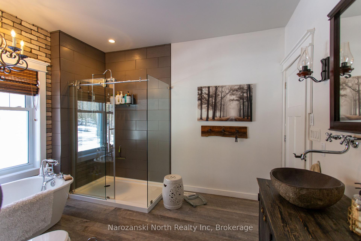
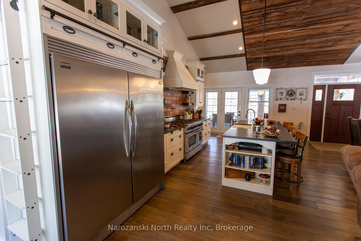
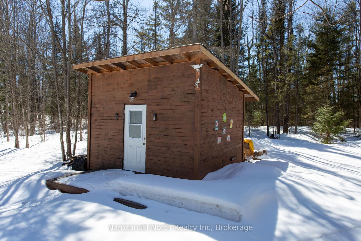
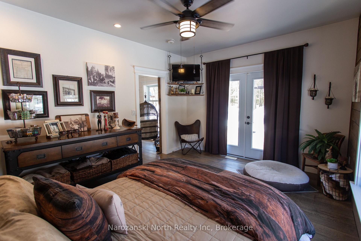













































| Infinite Opportunity -Endless Choice!! Lovingly set amongst the trees is this remarkable site! As Unique as its Address, this setting will be as remarkable as its visionary and gratifying ownership shall be! This is a one-of-a-kind site! This is a one-of-a-kind location! Nestled on the outskirts of St. Charles you will find paradise in an untouched soft wilderness - private setting ! Could this be for you ??To call this address home is to savor a signature site signature property !Our green energy residence is accessed by a meandering driveway thru Towering Evergreens that greet you with an immediate love for the site as you enter! Great Opportunity!** quote This land is not ours it is borrowed from our grandchildren & here at our Sanctuary we converse energy so that Mother Earth & Father Sky can sustain ! Our site is completely off the Grid- Its green and a new way of life for you ??When you walk into the main residence you would never know its solar and off the grid its just a great opportunity & the way of the future. If you ever wanted hydro its right here metres away -But why? A phone call away to a great lifestyle change! A fantastic compound -we are South facing with great sunset vistas & views! At our site we offer striking amenities plus an A-1 physical plant that will allow you to enjoy a blend of nature and rustic charm that is truly extraordinary. As I walked around the grounds I felt a spiritual connection with the land & setting ..It is truly peaceful & lovely location on 2.1 acres though you feel like your alone in the wilderness! This perfect getaway is located with approximately 315 feet of frontage & 300 feet deep . Lets go inside to this rare beauty! Our story doesn't stop here...Visit my website for more info. |
| Price | $799,000 |
| Taxes: | $4022.00 |
| Assessment Year: | 2024 |
| Occupancy: | Owner |
| Address: | 131 Casimir Road , St. Charles, P0M 2W0, Sudbury |
| Directions/Cross Streets: | Casimir Rd |
| Rooms: | 9 |
| Bedrooms: | 4 |
| Bedrooms +: | 0 |
| Family Room: | T |
| Basement: | None |
| Level/Floor | Room | Length(ft) | Width(ft) | Descriptions | |
| Room 1 | Main | Bedroom | 10.1 | 10.1 | |
| Room 2 | Main | Bedroom | 11.97 | 15.97 | |
| Room 3 | Main | Bedroom | 10.1 | 10.1 | |
| Room 4 | Main | Bathroom | 10.99 | 10.99 | 3 Pc Bath |
| Room 5 | Main | Bathroom | 5.9 | 3.94 | 3 Pc Bath |
| Washroom Type | No. of Pieces | Level |
| Washroom Type 1 | 4 | |
| Washroom Type 2 | 0 | |
| Washroom Type 3 | 0 | |
| Washroom Type 4 | 0 | |
| Washroom Type 5 | 0 | |
| Washroom Type 6 | 4 | |
| Washroom Type 7 | 0 | |
| Washroom Type 8 | 0 | |
| Washroom Type 9 | 0 | |
| Washroom Type 10 | 0 |
| Total Area: | 0.00 |
| Property Type: | Detached |
| Style: | Bungalow |
| Exterior: | Vinyl Siding |
| Garage Type: | Attached |
| (Parking/)Drive: | Private Do |
| Drive Parking Spaces: | 4 |
| Park #1 | |
| Parking Type: | Private Do |
| Park #2 | |
| Parking Type: | Private Do |
| Pool: | None |
| Other Structures: | Storage, Sauna |
| Approximatly Square Footage: | 1500-2000 |
| Property Features: | Level |
| CAC Included: | N |
| Water Included: | N |
| Cabel TV Included: | N |
| Common Elements Included: | N |
| Heat Included: | N |
| Parking Included: | N |
| Condo Tax Included: | N |
| Building Insurance Included: | N |
| Fireplace/Stove: | Y |
| Heat Type: | Other |
| Central Air Conditioning: | Other |
| Central Vac: | N |
| Laundry Level: | Syste |
| Ensuite Laundry: | F |
| Sewers: | Septic |
| Water: | Drilled W |
| Water Supply Types: | Drilled Well |
| Utilities-Hydro: | Y |
$
%
Years
This calculator is for demonstration purposes only. Always consult a professional
financial advisor before making personal financial decisions.
| Although the information displayed is believed to be accurate, no warranties or representations are made of any kind. |
| Narozanski North Realty Inc |
- Listing -1 of 0
|
|

Dir:
416-901-9881
Bus:
416-901-8881
Fax:
416-901-9881
| Virtual Tour | Book Showing | Email a Friend |
Jump To:
At a Glance:
| Type: | Freehold - Detached |
| Area: | Sudbury |
| Municipality: | St. Charles |
| Neighbourhood: | Dufferin Grove |
| Style: | Bungalow |
| Lot Size: | x 300.00(Feet) |
| Approximate Age: | |
| Tax: | $4,022 |
| Maintenance Fee: | $0 |
| Beds: | 4 |
| Baths: | 2 |
| Garage: | 0 |
| Fireplace: | Y |
| Air Conditioning: | |
| Pool: | None |
Locatin Map:
Payment Calculator:

Contact Info
SOLTANIAN REAL ESTATE
Brokerage sharon@soltanianrealestate.com SOLTANIAN REAL ESTATE, Brokerage Independently owned and operated. 175 Willowdale Avenue #100, Toronto, Ontario M2N 4Y9 Office: 416-901-8881Fax: 416-901-9881Cell: 416-901-9881Office LocationFind us on map
Listing added to your favorite list
Looking for resale homes?

By agreeing to Terms of Use, you will have ability to search up to 305814 listings and access to richer information than found on REALTOR.ca through my website.

