$1,468,000
Available - For Sale
Listing ID: N12091706
46 Angus Meadow Driv , Markham, L6C 1Z2, York
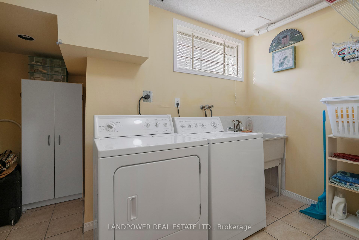
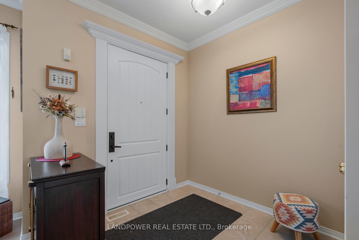
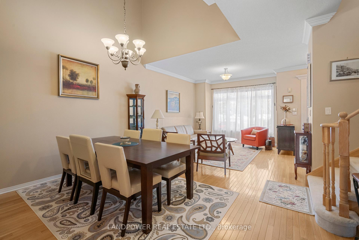
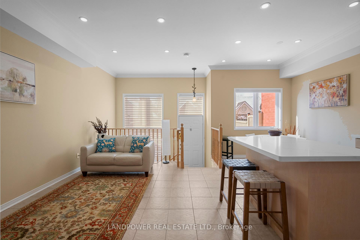
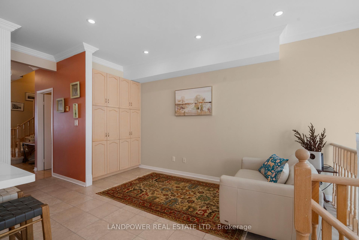
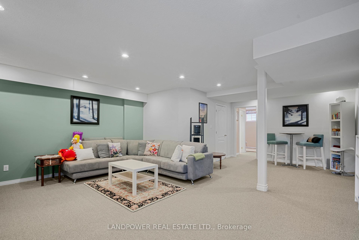
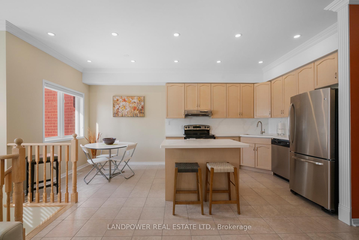
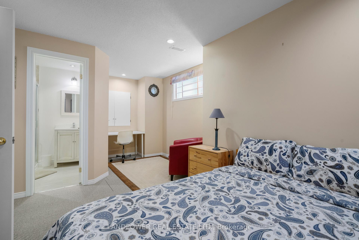
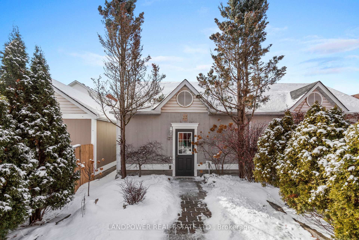
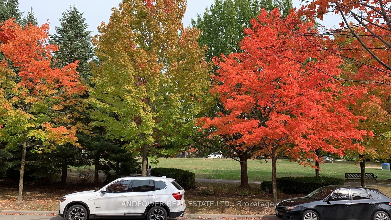
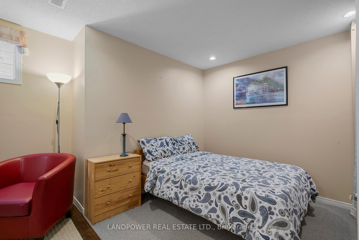
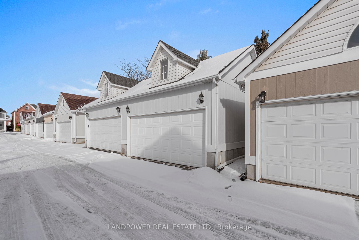
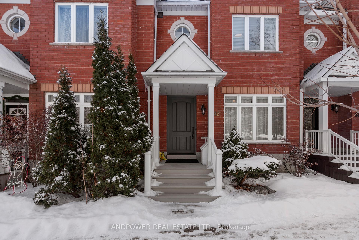
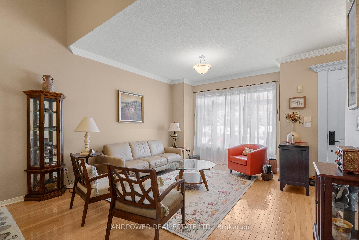
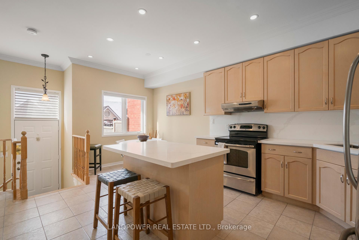
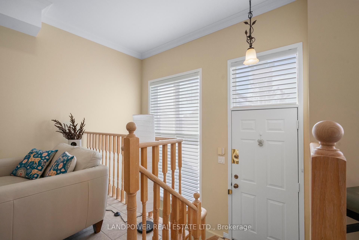
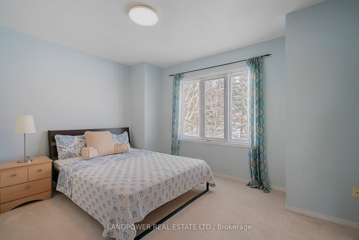
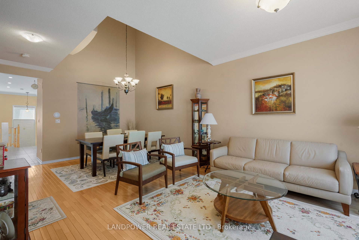
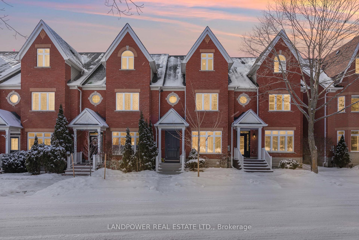
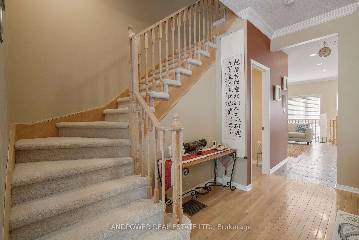
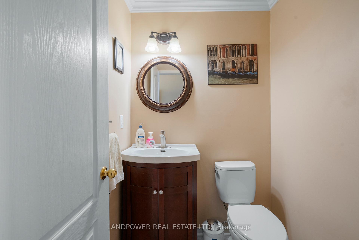
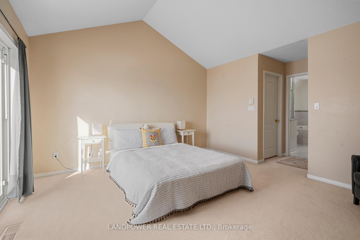
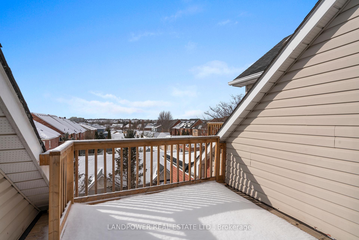
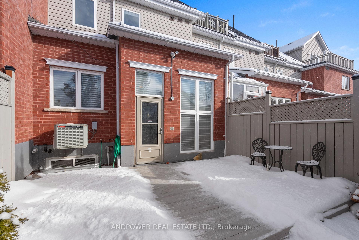
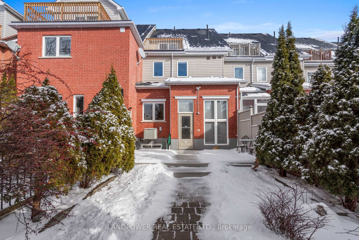

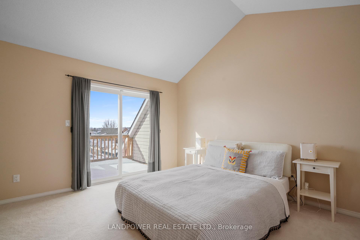
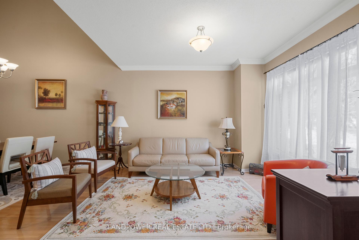
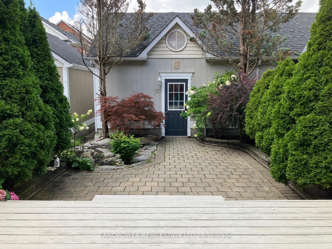
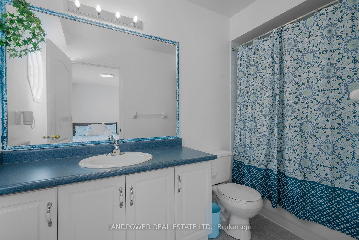
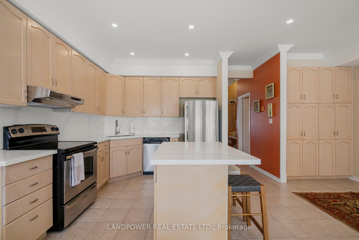
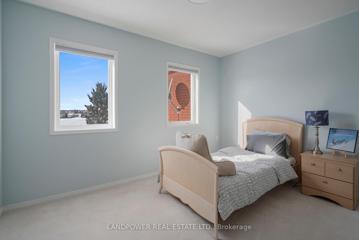
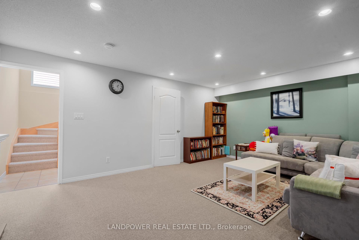
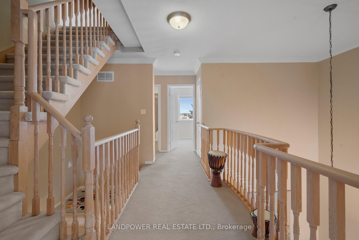
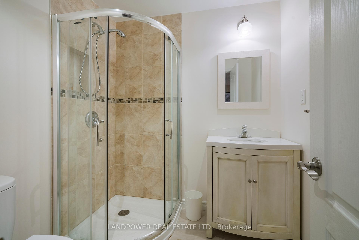
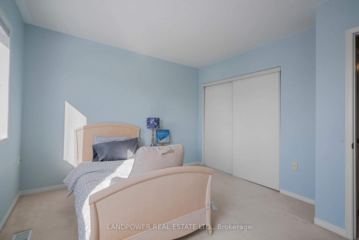
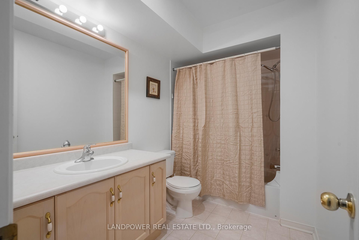
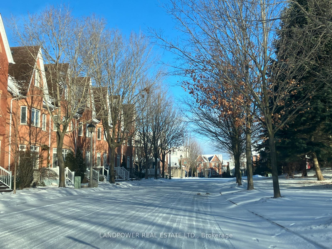
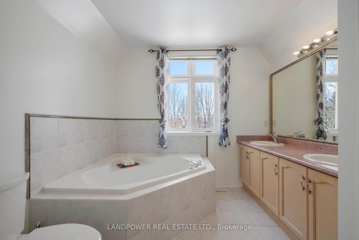
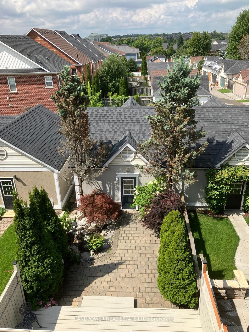
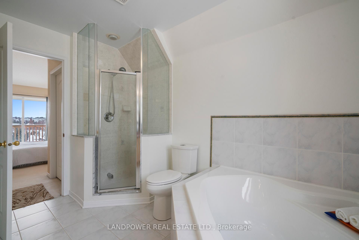









































| Sought-After 4 Bedroom, 5 Bath Family Home In Prestigious Angus Glen Neighbourhood! Excellently Maintained And Full Of Features! Step Into An Airy Living/Dining Boasting 18' Cathredral Ceiling. The Cozy Dine-in Kitchen Offers Stainless-Steel Appliances, Centre Island, Quartz Counters, Backsplash, Potlights, And Ample Storage In The Sitting Area. Each Spacious Bedroom Easily Accesses Its Own Bathroom. The Primary Bedroom On A Separate Level Features His & Hers Walk-In Closets, Walk-Out To Balcony, And 6-Piece Ensuite With Storage. The Finished Basement Has A Large Rec Room And Bedroom With 3-Pc Bath. Proximity To Pierre Elliott Trudeau H.S., Parks, Community Centre, Golf Course, Etc. Don't Miss! |
| Price | $1,468,000 |
| Taxes: | $5974.46 |
| Occupancy: | Owner |
| Address: | 46 Angus Meadow Driv , Markham, L6C 1Z2, York |
| Directions/Cross Streets: | Kennedy / The Fairways |
| Rooms: | 11 |
| Bedrooms: | 4 |
| Bedrooms +: | 0 |
| Family Room: | T |
| Basement: | Finished |
| Level/Floor | Room | Length(ft) | Width(ft) | Descriptions | |
| Room 1 | Main | Living Ro | 24.7 | 13.12 | Hardwood Floor, Combined w/Dining, Open Concept |
| Room 2 | Main | Dining Ro | 24.7 | 13.12 | Hardwood Floor, Combined w/Living, Cathedral Ceiling(s) |
| Room 3 | Main | Kitchen | 10.43 | 9.64 | Ceramic Floor, Stainless Steel Appl, Backsplash |
| Room 4 | Main | Breakfast | 7.77 | 7.64 | Ceramic Floor, Combined w/Kitchen, Open Concept |
| Room 5 | Main | Sitting | 13.45 | 8.53 | Ceramic Floor, Combined w/Kitchen, Pantry |
| Room 6 | Second | Bedroom 2 | 13.45 | 12.1 | Broadloom, 4 Pc Ensuite, Closet |
| Room 7 | Second | Bedroom 3 | 12.27 | 11.18 | Broadloom, Double Closet |
| Room 8 | Third | Primary B | 14.43 | 14.46 | Broadloom, His and Hers Closets, 6 Pc Ensuite |
| Room 9 | Basement | Recreatio | 14.43 | 13.45 | Broadloom |
| Room 10 | Basement | Bedroom 4 | 17.97 | 8.2 | Broadloom, 3 Pc Ensuite, Closet |
| Room 11 | Basement | Laundry | 10.89 | 5.71 | Ceramic Floor |
| Washroom Type | No. of Pieces | Level |
| Washroom Type 1 | 6 | Third |
| Washroom Type 2 | 4 | Second |
| Washroom Type 3 | 2 | Main |
| Washroom Type 4 | 3 | Basement |
| Washroom Type 5 | 0 |
| Total Area: | 0.00 |
| Property Type: | Att/Row/Townhouse |
| Style: | 3-Storey |
| Exterior: | Brick |
| Garage Type: | Detached |
| (Parking/)Drive: | None |
| Drive Parking Spaces: | 0 |
| Park #1 | |
| Parking Type: | None |
| Park #2 | |
| Parking Type: | None |
| Pool: | None |
| Approximatly Square Footage: | 2000-2500 |
| Property Features: | Park, School |
| CAC Included: | N |
| Water Included: | N |
| Cabel TV Included: | N |
| Common Elements Included: | N |
| Heat Included: | N |
| Parking Included: | N |
| Condo Tax Included: | N |
| Building Insurance Included: | N |
| Fireplace/Stove: | N |
| Heat Type: | Forced Air |
| Central Air Conditioning: | Central Air |
| Central Vac: | N |
| Laundry Level: | Syste |
| Ensuite Laundry: | F |
| Sewers: | Sewer |
$
%
Years
This calculator is for demonstration purposes only. Always consult a professional
financial advisor before making personal financial decisions.
| Although the information displayed is believed to be accurate, no warranties or representations are made of any kind. |
| LANDPOWER REAL ESTATE LTD. |
- Listing -1 of 0
|
|

Dir:
416-901-9881
Bus:
416-901-8881
Fax:
416-901-9881
| Book Showing | Email a Friend |
Jump To:
At a Glance:
| Type: | Freehold - Att/Row/Townhouse |
| Area: | York |
| Municipality: | Markham |
| Neighbourhood: | Angus Glen |
| Style: | 3-Storey |
| Lot Size: | x 110.00(Feet) |
| Approximate Age: | |
| Tax: | $5,974.46 |
| Maintenance Fee: | $0 |
| Beds: | 4 |
| Baths: | 5 |
| Garage: | 0 |
| Fireplace: | N |
| Air Conditioning: | |
| Pool: | None |
Locatin Map:
Payment Calculator:

Contact Info
SOLTANIAN REAL ESTATE
Brokerage sharon@soltanianrealestate.com SOLTANIAN REAL ESTATE, Brokerage Independently owned and operated. 175 Willowdale Avenue #100, Toronto, Ontario M2N 4Y9 Office: 416-901-8881Fax: 416-901-9881Cell: 416-901-9881Office LocationFind us on map
Listing added to your favorite list
Looking for resale homes?

By agreeing to Terms of Use, you will have ability to search up to 305814 listings and access to richer information than found on REALTOR.ca through my website.

