$3,950
Available - For Rent
Listing ID: W12091709
60 Lunar Cres , Mississauga, L5M 2R4, Peel
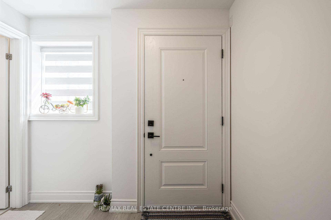
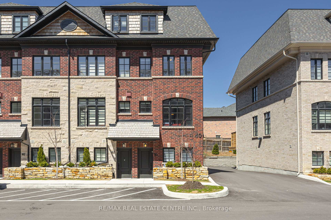
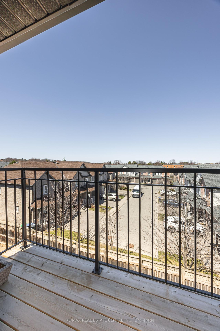
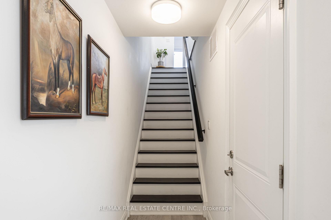
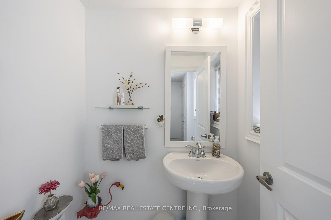
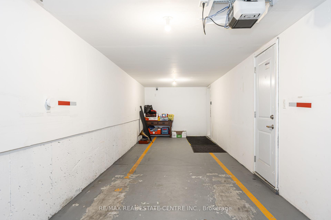
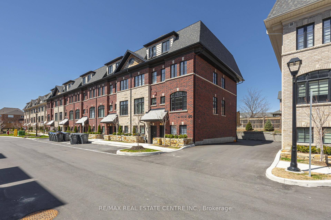
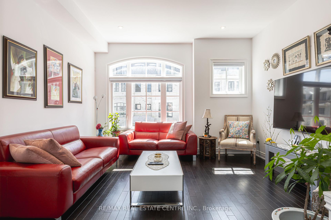
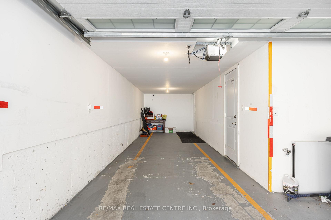
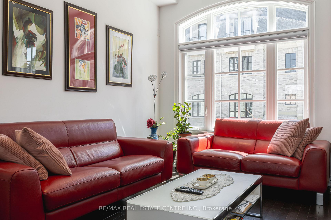
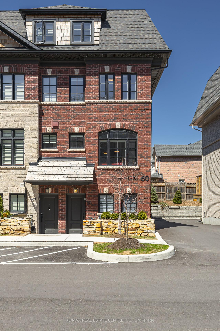
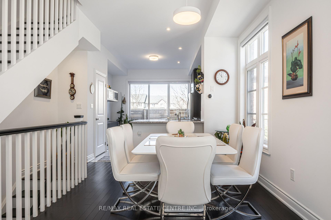
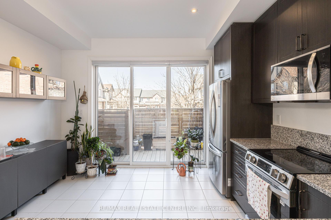
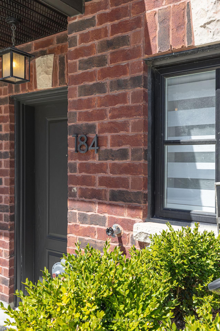
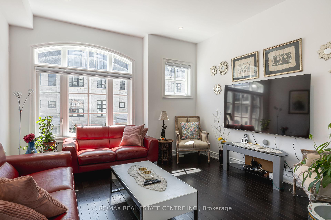
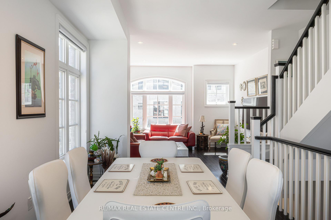
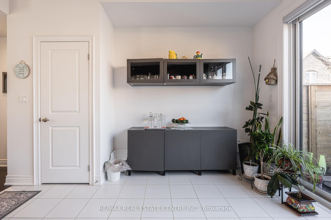
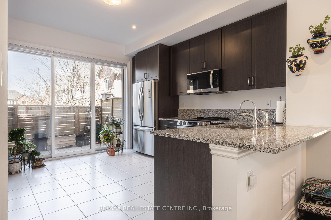
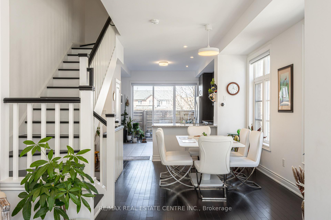
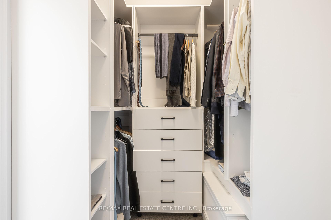
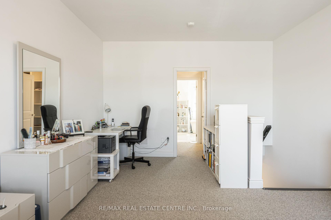
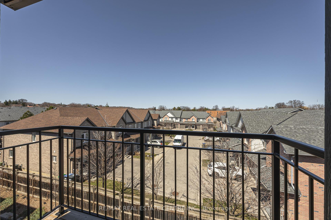
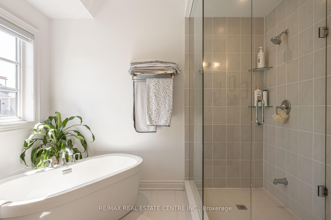
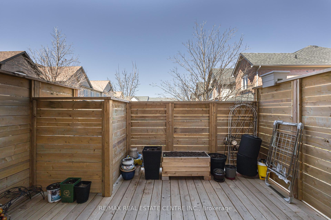
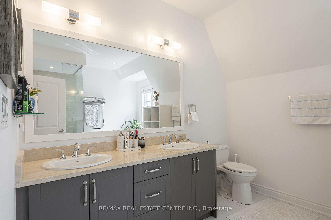
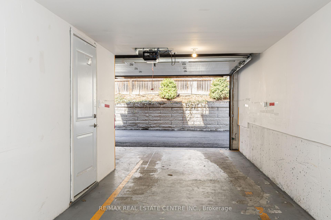
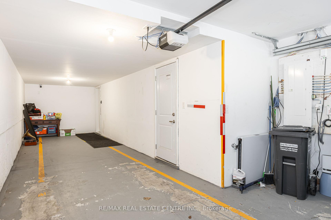
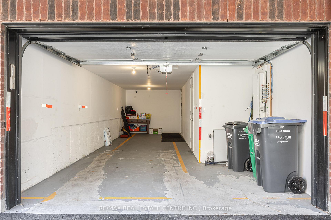
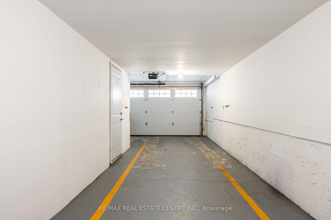
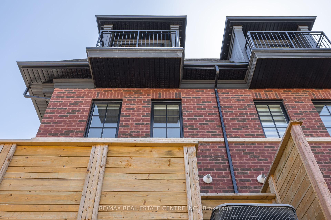
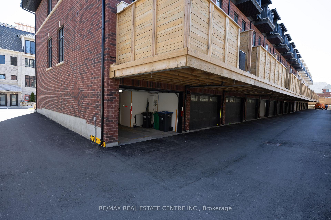
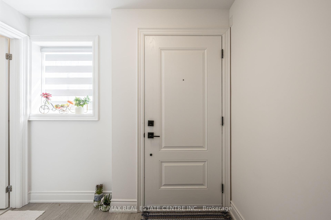
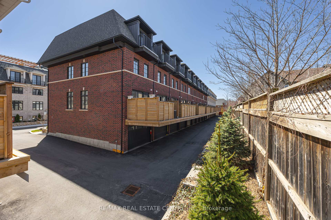
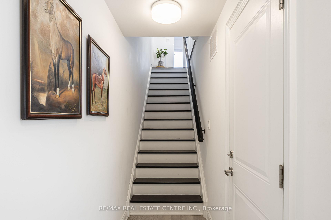
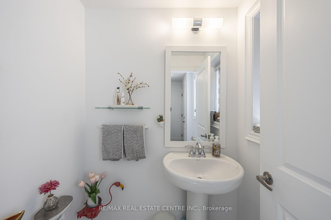
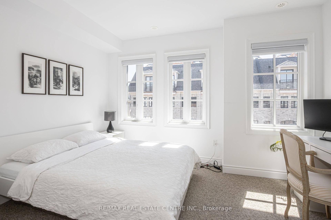
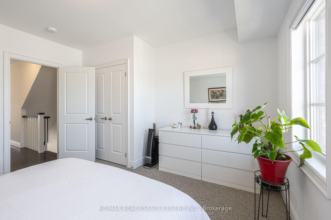
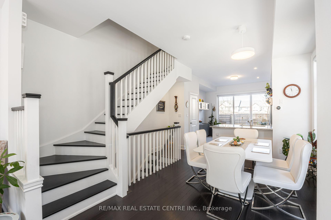
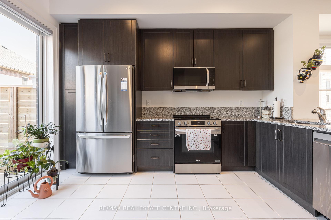
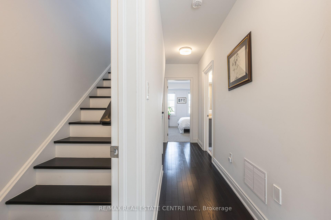
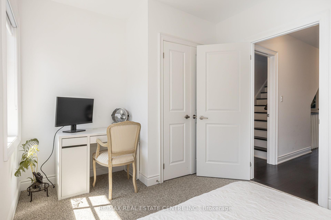
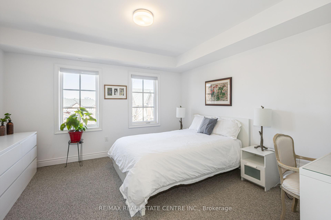
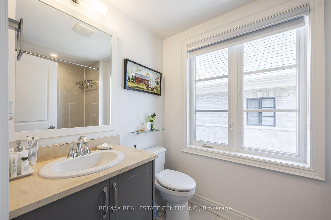
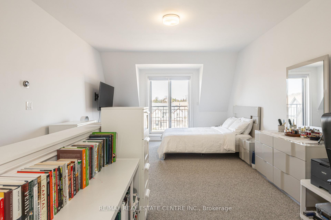
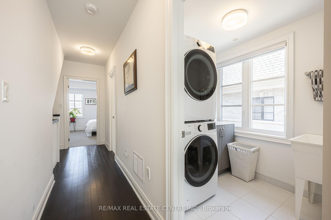
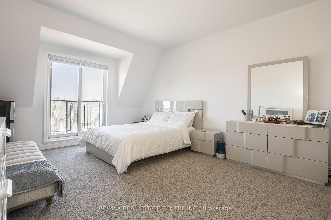
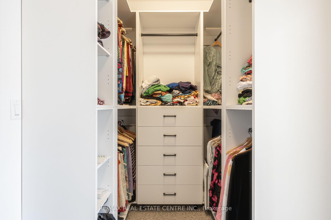















































| This stunning 3-bedroom, 3-bathroom corner townhome is the largest model in this exclusive enclave of classic townhomes built less than 1 year ago, by award-winning builder Dunpar Homes, a Readers Choice Builder of the Year! Nestled close to Mississauga Road and the scenic Credit River, this new home is flooded with natural light on every level thanks to its prime corner positioning. Inside, you'll find hardwood flooring throughout the family room, dining area, and hallways, along with upgraded hardwood staircases as well as elegant recessed lighting in the family room and kitchen. The expansive chef's kitchen with ample counter space, features a water filtration system, stainless steel appliances (all less than 1 year old), and flows seamlessly into a bright, open-concept living space. Retreat to the luxurious primary suite with a custom generous his & hers walk-in closet and an incredible 5-piece ensuite. Each bedroom features thoughtfully designed custom closet cabinetry, providing stylish and efficient storage for all your wardrobe needs. A water softener system is also in place for added comfort and efficiency. Enjoy the convenience of a 2-car garage, and take advantage of the unbeatable location just minutes to the Streetsville GO Station, A Variety of High Quality Schools including Vista Heights Public School (Mississauga's 2nd highest rated elementary school), Streetsville Memorial Park, Manor Hill Park, and the bustling Streetsville restaurant & café scene.This is a rare opportunity to locate into a premium corner suite in one of Mississauga's most desirable communities. A true gem that blends modern luxury with timeless character. |
| Price | $3,950 |
| Taxes: | $0.00 |
| Occupancy: | Owner+T |
| Address: | 60 Lunar Cres , Mississauga, L5M 2R4, Peel |
| Directions/Cross Streets: | Thomas St / Queen St S |
| Rooms: | 7 |
| Bedrooms: | 3 |
| Bedrooms +: | 0 |
| Family Room: | T |
| Basement: | None |
| Furnished: | Unfu |
| Level/Floor | Room | Length(ft) | Width(ft) | Descriptions | |
| Room 1 | Ground | Family Ro | |||
| Room 2 | Ground | Dining Ro | |||
| Room 3 | Ground | Kitchen | |||
| Room 4 | Second | Bedroom | |||
| Room 5 | Second | Bedroom 2 | |||
| Room 6 | Third | Bedroom 3 |
| Washroom Type | No. of Pieces | Level |
| Washroom Type 1 | 2 | Ground |
| Washroom Type 2 | 3 | Second |
| Washroom Type 3 | 5 | Third |
| Washroom Type 4 | 0 | |
| Washroom Type 5 | 0 |
| Total Area: | 0.00 |
| Property Type: | Att/Row/Townhouse |
| Style: | 3-Storey |
| Exterior: | Brick, Stone |
| Garage Type: | Built-In |
| Drive Parking Spaces: | 0 |
| Pool: | None |
| Laundry Access: | In-Suite Laun |
| Approximatly Square Footage: | 2000-2500 |
| CAC Included: | N |
| Water Included: | N |
| Cabel TV Included: | N |
| Common Elements Included: | N |
| Heat Included: | N |
| Parking Included: | N |
| Condo Tax Included: | N |
| Building Insurance Included: | N |
| Fireplace/Stove: | N |
| Heat Type: | Forced Air |
| Central Air Conditioning: | Central Air |
| Central Vac: | N |
| Laundry Level: | Syste |
| Ensuite Laundry: | F |
| Sewers: | Sewer |
| Although the information displayed is believed to be accurate, no warranties or representations are made of any kind. |
| RE/MAX REAL ESTATE CENTRE INC. |
- Listing -1 of 0
|
|

Dir:
416-901-9881
Bus:
416-901-8881
Fax:
416-901-9881
| Book Showing | Email a Friend |
Jump To:
At a Glance:
| Type: | Freehold - Att/Row/Townhouse |
| Area: | Peel |
| Municipality: | Mississauga |
| Neighbourhood: | Streetsville |
| Style: | 3-Storey |
| Lot Size: | x 0.00() |
| Approximate Age: | |
| Tax: | $0 |
| Maintenance Fee: | $0 |
| Beds: | 3 |
| Baths: | 3 |
| Garage: | 0 |
| Fireplace: | N |
| Air Conditioning: | |
| Pool: | None |
Locatin Map:

Contact Info
SOLTANIAN REAL ESTATE
Brokerage sharon@soltanianrealestate.com SOLTANIAN REAL ESTATE, Brokerage Independently owned and operated. 175 Willowdale Avenue #100, Toronto, Ontario M2N 4Y9 Office: 416-901-8881Fax: 416-901-9881Cell: 416-901-9881Office LocationFind us on map
Listing added to your favorite list
Looking for resale homes?

By agreeing to Terms of Use, you will have ability to search up to 305814 listings and access to richer information than found on REALTOR.ca through my website.

