$334,900
Available - For Sale
Listing ID: X12091722
6238 London Road , Lambton Shores, N0N 1J0, Lambton
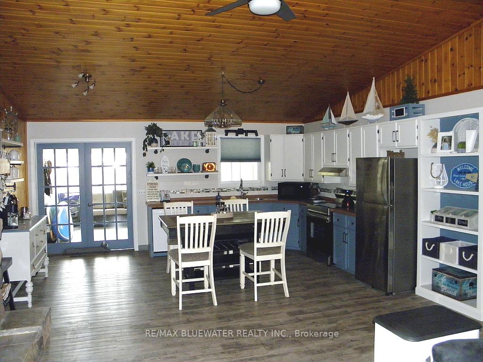
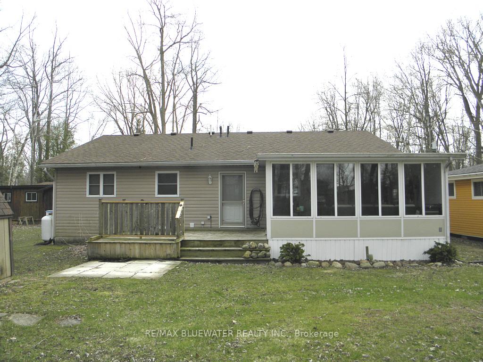
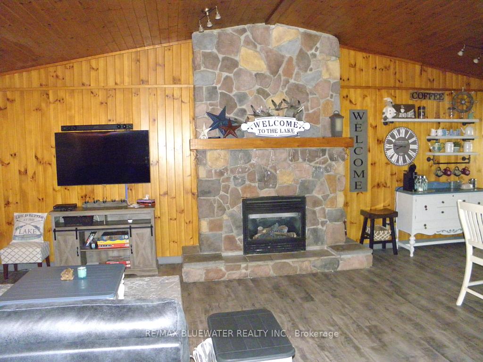
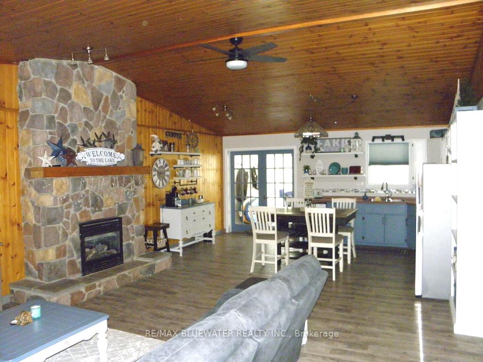
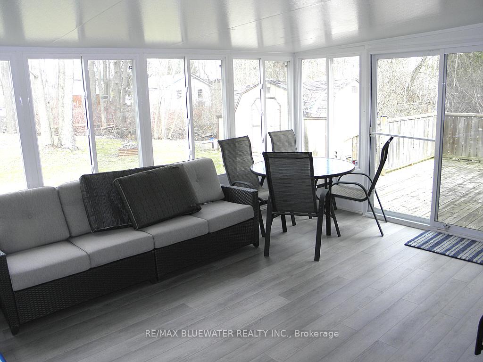
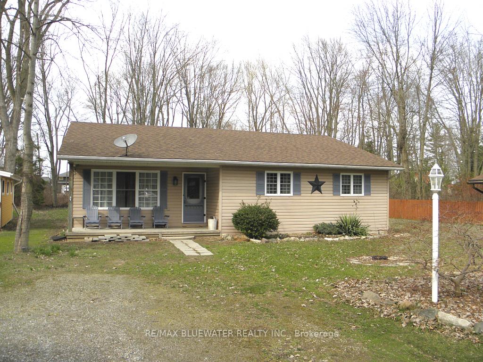
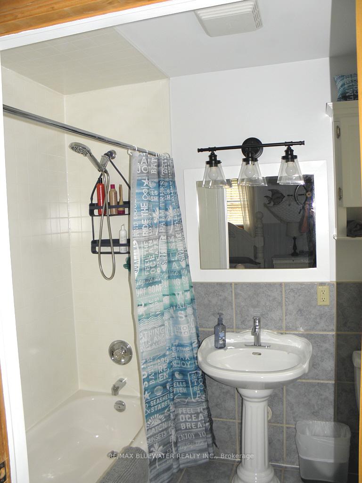
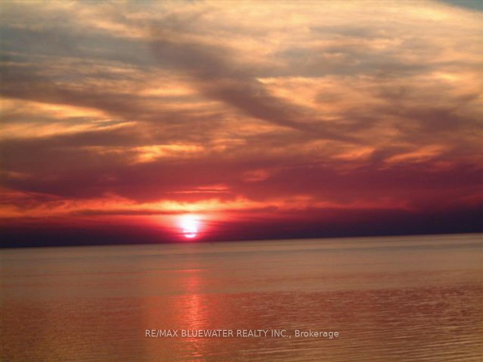
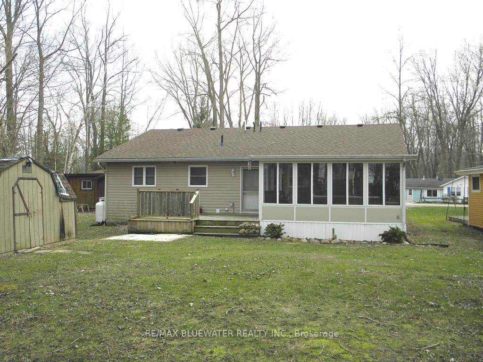

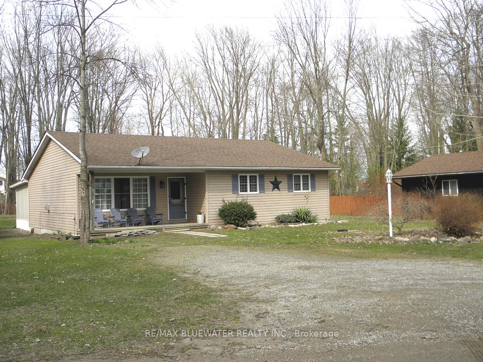
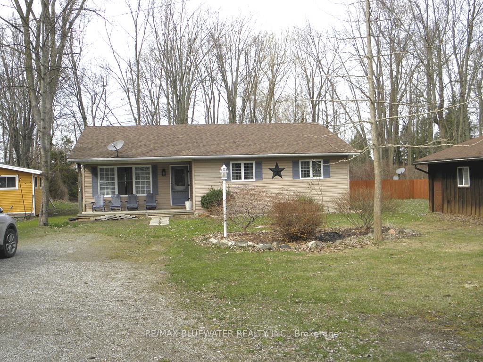
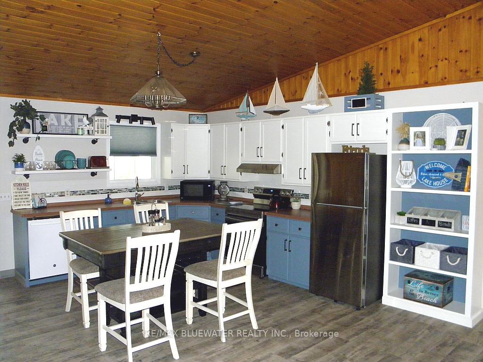
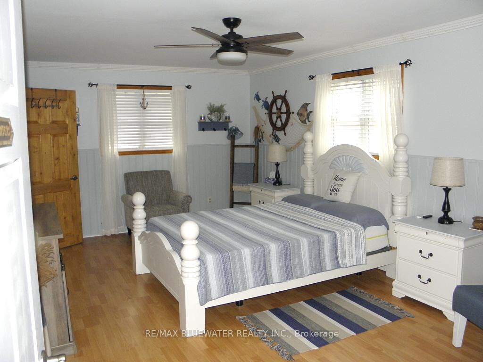
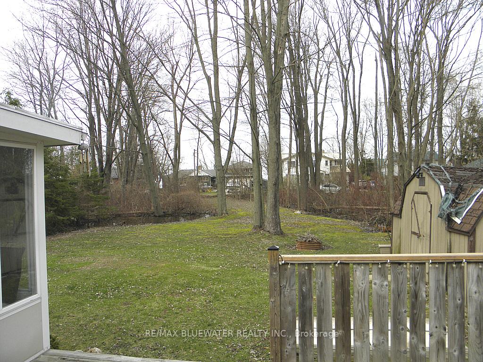

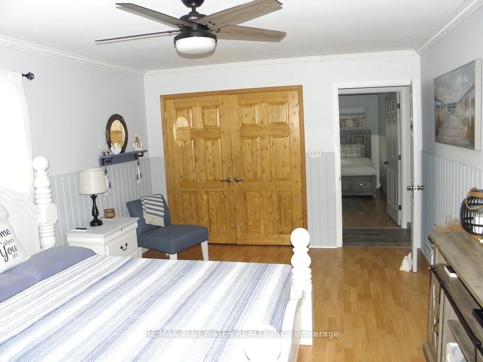
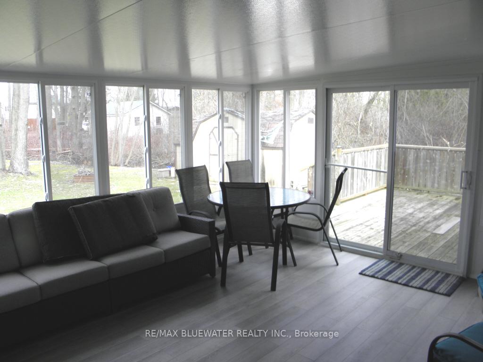
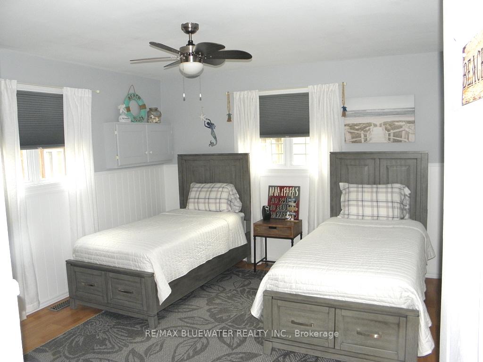
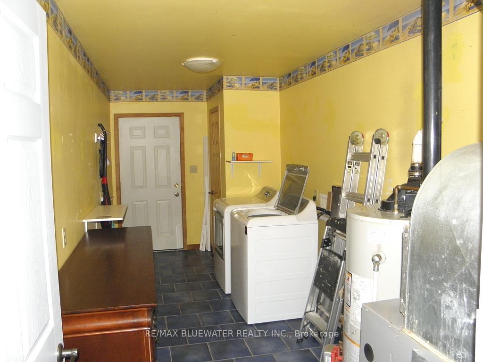
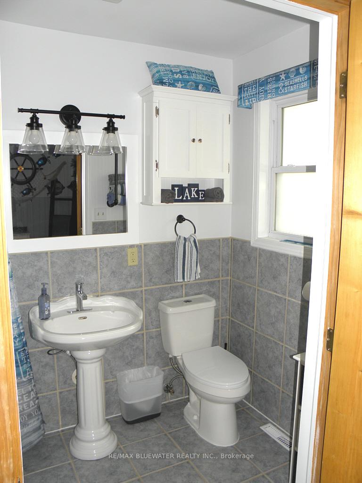
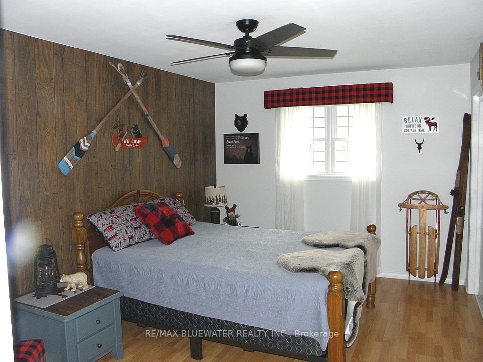
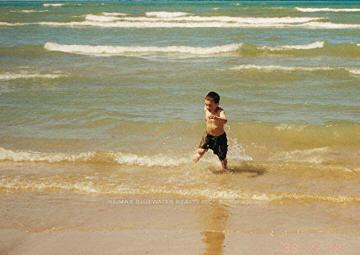

























| Four season cottage on leased land, just 1 1/2 blocks from great sand beach at Ipperwash. Covered front porch is 18' x 6'. Open concept living/dining/kitchen area with vaulted pine ceiling, stone floor to ceiling fireplace with propane insert, lots of upgraded kitchen cabinets, French doors to rear sunroom, sunroom has patio doors to a private 16' x 13' rear deck viewing deep private yard. Three large bedrooms all with closets, three-piece main bath and four-piece ensuite bath, both have newer fixtures and ceramic tile flooring, main floor laundry with door out to private rear deck. All rooms have newer ceiling fans with remote controls. Forced air heating system with central air, dehumidifier system in crawl space, 200-amp hydro with breakers, municipal water connected. Very well-maintained cottage located on paved road. Seller will have Septic system pumped and inspected to meet current Band standards. Note: Land is leased, current 5-year lease is $2,500. per year. Band fees for 2025 are $3,100. (shown as taxes) for garbage collection, water, road maintenance police and fire protection. There are no taxes, you have to have cash to purchase no one will finance on native land, Buyer must have current Police check and proof of insurance to close. Several public golf courses within 15 minutes, less than an hour from London or Sarnia, 20 minutes to Grand Bend. Great sand beach and fantastic sunsets over Lake Huron just a short walk away. Note: Cottage can not be used as a rental. Transfer fee for future owner will be 10% of selling price |
| Price | $334,900 |
| Taxes: | $3100.00 |
| Assessment Year: | 2025 |
| Occupancy: | Owner |
| Address: | 6238 London Road , Lambton Shores, N0N 1J0, Lambton |
| Directions/Cross Streets: | Sandy Trail |
| Rooms: | 9 |
| Bedrooms: | 3 |
| Bedrooms +: | 0 |
| Family Room: | F |
| Basement: | Crawl Space |
| Level/Floor | Room | Length(ft) | Width(ft) | Descriptions | |
| Room 1 | Main | Living Ro | 18.66 | 17.74 | Cathedral Ceiling(s), Laminate, Open Concept |
| Room 2 | Main | Kitchen | 17.74 | 12.23 | Carpet Free, Cathedral Ceiling(s), Combined w/Dining |
| Room 3 | Main | Sunroom | 15.58 | 12.23 | Carpet Free, Sliding Doors, Overlooks Backyard |
| Room 4 | Main | Bedroom | 18.4 | 12 | 4 Pc Ensuite, Carpet Free, Large Closet |
| Room 5 | Main | Bedroom 2 | 14.83 | 10.23 | Carpet Free, Large Closet |
| Room 6 | Main | Bedroom 3 | 13.48 | 11.51 | Carpet Free, Large Closet |
| Room 7 | Main | Laundry | 18.4 | 7.08 | Tile Floor |
| Room 8 | Main | Bathroom | 10 | 4.99 | 3 Pc Bath, Tile Floor |
| Room 9 | Main | Bathroom | 7.84 | 4.99 | 4 Pc Ensuite, Tile Floor |
| Washroom Type | No. of Pieces | Level |
| Washroom Type 1 | 3 | Main |
| Washroom Type 2 | 4 | Main |
| Washroom Type 3 | 0 | |
| Washroom Type 4 | 0 | |
| Washroom Type 5 | 0 |
| Total Area: | 0.00 |
| Approximatly Age: | 16-30 |
| Property Type: | Detached |
| Style: | Bungalow |
| Exterior: | Vinyl Siding |
| Garage Type: | None |
| (Parking/)Drive: | Private Do |
| Drive Parking Spaces: | 4 |
| Park #1 | |
| Parking Type: | Private Do |
| Park #2 | |
| Parking Type: | Private Do |
| Pool: | None |
| Other Structures: | Shed |
| Approximatly Age: | 16-30 |
| Approximatly Square Footage: | 1500-2000 |
| Property Features: | Beach, Golf |
| CAC Included: | N |
| Water Included: | N |
| Cabel TV Included: | N |
| Common Elements Included: | N |
| Heat Included: | N |
| Parking Included: | N |
| Condo Tax Included: | N |
| Building Insurance Included: | N |
| Fireplace/Stove: | Y |
| Heat Type: | Forced Air |
| Central Air Conditioning: | Central Air |
| Central Vac: | N |
| Laundry Level: | Syste |
| Ensuite Laundry: | F |
| Sewers: | Septic |
| Utilities-Cable: | N |
| Utilities-Hydro: | Y |
$
%
Years
This calculator is for demonstration purposes only. Always consult a professional
financial advisor before making personal financial decisions.
| Although the information displayed is believed to be accurate, no warranties or representations are made of any kind. |
| RE/MAX BLUEWATER REALTY INC. |
- Listing -1 of 0
|
|

Dir:
416-901-9881
Bus:
416-901-8881
Fax:
416-901-9881
| Book Showing | Email a Friend |
Jump To:
At a Glance:
| Type: | Freehold - Detached |
| Area: | Lambton |
| Municipality: | Lambton Shores |
| Neighbourhood: | Kettle Point |
| Style: | Bungalow |
| Lot Size: | x 190.00(Feet) |
| Approximate Age: | 16-30 |
| Tax: | $3,100 |
| Maintenance Fee: | $0 |
| Beds: | 3 |
| Baths: | 2 |
| Garage: | 0 |
| Fireplace: | Y |
| Air Conditioning: | |
| Pool: | None |
Locatin Map:
Payment Calculator:

Contact Info
SOLTANIAN REAL ESTATE
Brokerage sharon@soltanianrealestate.com SOLTANIAN REAL ESTATE, Brokerage Independently owned and operated. 175 Willowdale Avenue #100, Toronto, Ontario M2N 4Y9 Office: 416-901-8881Fax: 416-901-9881Cell: 416-901-9881Office LocationFind us on map
Listing added to your favorite list
Looking for resale homes?

By agreeing to Terms of Use, you will have ability to search up to 305814 listings and access to richer information than found on REALTOR.ca through my website.

