$3,950
Available - For Rent
Listing ID: C12091625
36 River Stre , Toronto, M5A 3N9, Toronto
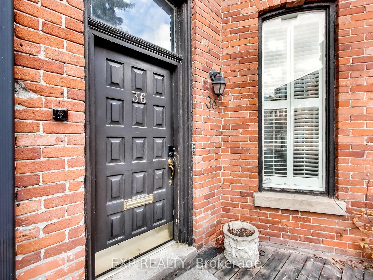
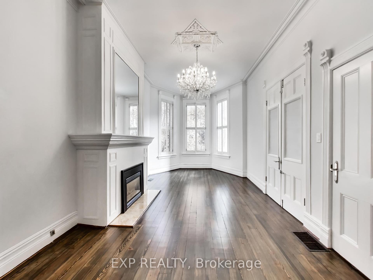
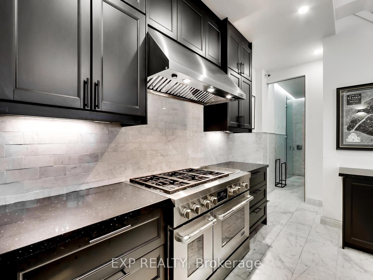
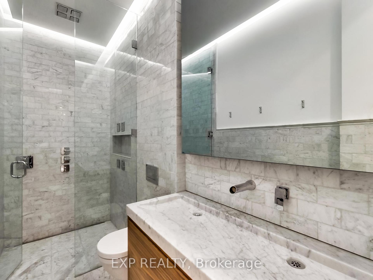
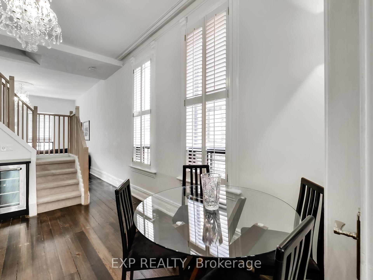
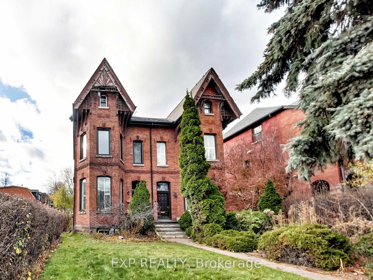
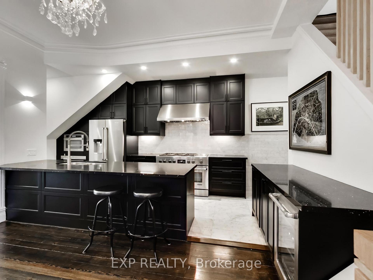

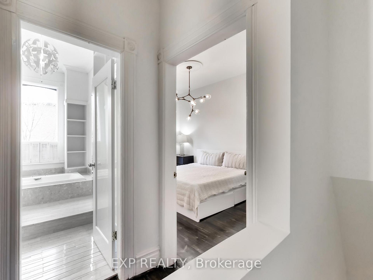
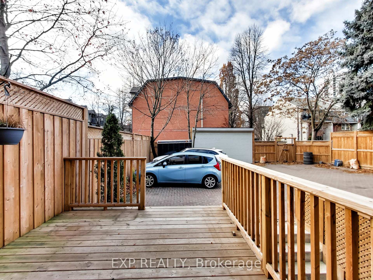
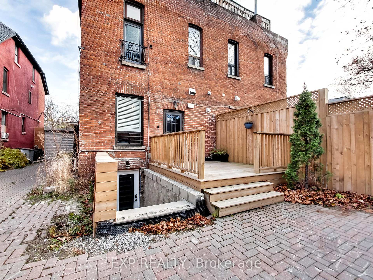
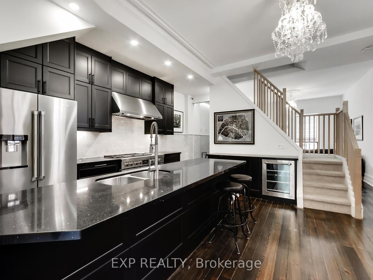
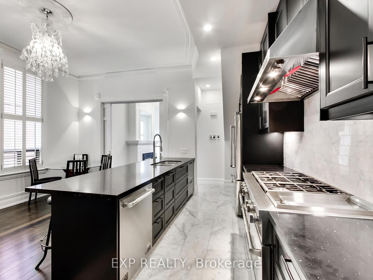
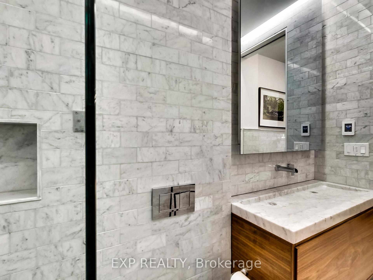
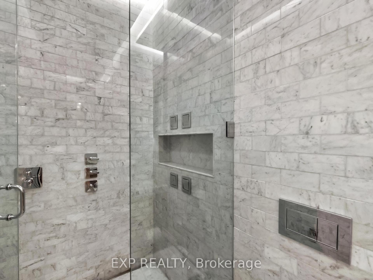
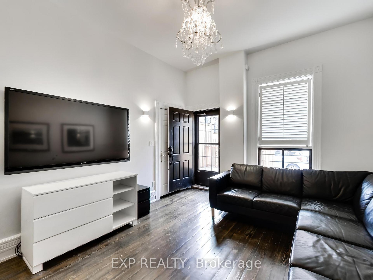
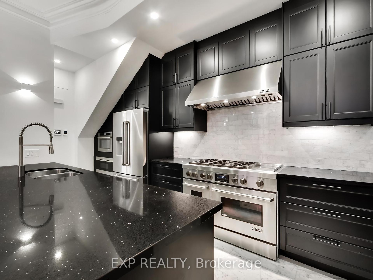
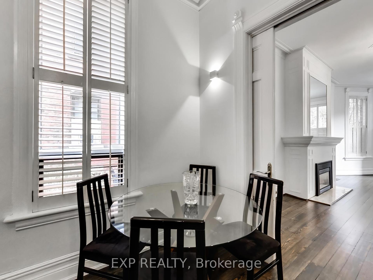
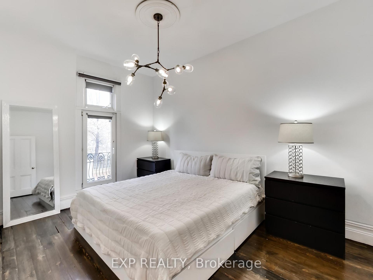
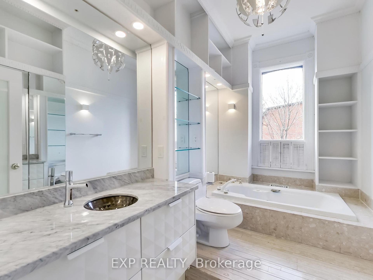
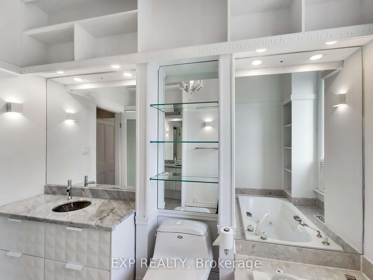
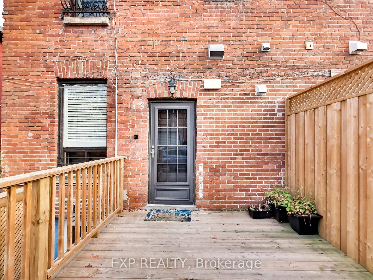
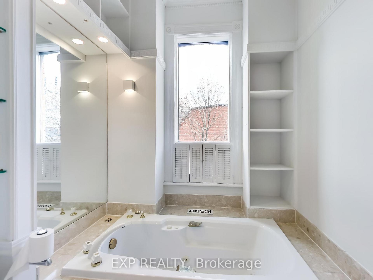
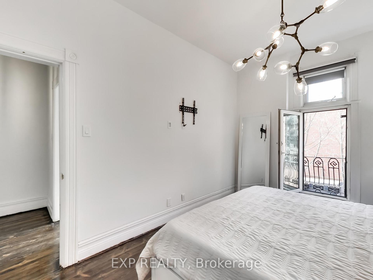
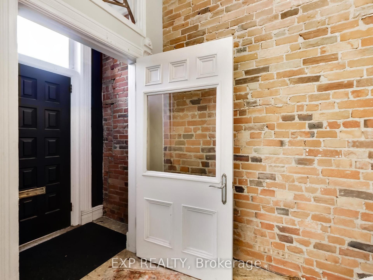
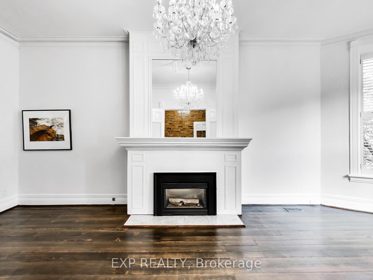
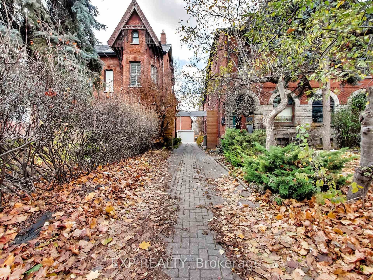
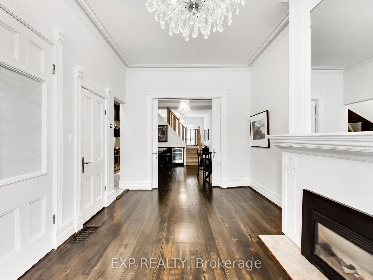
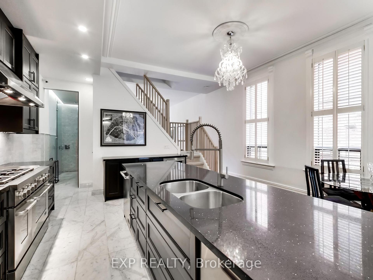

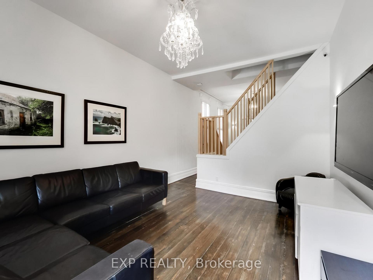
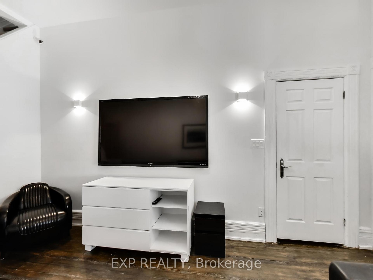
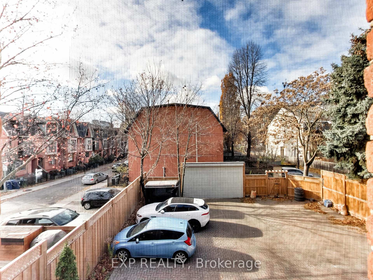
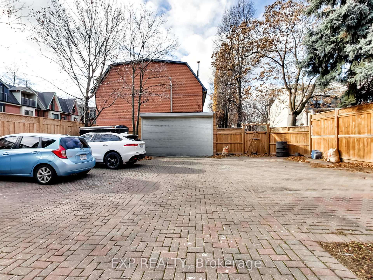
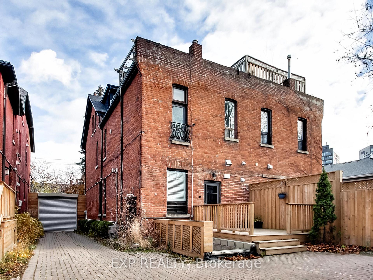



































| Stunning one bedroom plus den across two floors in a historic red brick Victorian in the heart of Corktown. Over 1400 sq/ft, 10.5 foot ceilings, heated marble floors, two full bathrooms with soaker tub and rain shower, no expense was spared. Onsite parking, steps to transit and restaurants, the distillery and Leslieville. This impressive suite has a full chefs kitchen featuring Jenn Air Professional and Wolf appliances including a 48 inch gas range with dual ovens, steam oven, heating drawer, 2 dishwashers, drawer microwave, wine fridge, lighting in the soft close drawers, a true chef and entertainers delight. Ample storage, in suite laundry, gas furnace, original refinished hardwood wood floors, exclusive rear deck and patio, led lighting throughout with smart home control, private entrance and secure parking. This expertly finished suite with its impressive finishes throughout features all the in suite features and amenities of a boutique hotel. Currently set up as a 1 bedroom + den, but can be configured as a two bedroom. Unit can also be available partially or fully furnished at an extra cost. |
| Price | $3,950 |
| Taxes: | $0.00 |
| Occupancy: | Vacant |
| Address: | 36 River Stre , Toronto, M5A 3N9, Toronto |
| Directions/Cross Streets: | Queen St E & River St |
| Rooms: | 5 |
| Bedrooms: | 1 |
| Bedrooms +: | 1 |
| Family Room: | F |
| Basement: | None |
| Furnished: | Unfu |
| Level/Floor | Room | Length(ft) | Width(ft) | Descriptions | |
| Room 1 | Main | Kitchen | 7.54 | 15.74 | |
| Room 2 | Main | Foyer | 5.9 | 7.54 | |
| Room 3 | Main | Living Ro | 11.15 | 19.68 | |
| Room 4 | Main | Breakfast | 9.18 | 12.79 | |
| Room 5 | Main | Family Ro | 11.81 | 15.09 | |
| Room 6 | Second | Bedroom | 9.84 | 15.42 |
| Washroom Type | No. of Pieces | Level |
| Washroom Type 1 | 3 | Main |
| Washroom Type 2 | 3 | Second |
| Washroom Type 3 | 0 | |
| Washroom Type 4 | 0 | |
| Washroom Type 5 | 0 |
| Total Area: | 0.00 |
| Approximatly Age: | 100+ |
| Property Type: | Semi-Detached |
| Style: | Apartment |
| Exterior: | Brick |
| Garage Type: | None |
| Drive Parking Spaces: | 0 |
| Pool: | None |
| Laundry Access: | In-Suite Laun |
| Approximatly Age: | 100+ |
| Approximatly Square Footage: | 1100-1500 |
| Property Features: | Place Of Wor, Park |
| CAC Included: | Y |
| Water Included: | N |
| Cabel TV Included: | N |
| Common Elements Included: | Y |
| Heat Included: | N |
| Parking Included: | Y |
| Condo Tax Included: | N |
| Building Insurance Included: | N |
| Fireplace/Stove: | Y |
| Heat Type: | Forced Air |
| Central Air Conditioning: | Central Air |
| Central Vac: | N |
| Laundry Level: | Syste |
| Ensuite Laundry: | F |
| Sewers: | Sewer |
| Although the information displayed is believed to be accurate, no warranties or representations are made of any kind. |
| EXP REALTY |
- Listing -1 of 0
|
|

Dir:
416-901-9881
Bus:
416-901-8881
Fax:
416-901-9881
| Virtual Tour | Book Showing | Email a Friend |
Jump To:
At a Glance:
| Type: | Freehold - Semi-Detached |
| Area: | Toronto |
| Municipality: | Toronto C08 |
| Neighbourhood: | Regent Park |
| Style: | Apartment |
| Lot Size: | x 0.00() |
| Approximate Age: | 100+ |
| Tax: | $0 |
| Maintenance Fee: | $0 |
| Beds: | 1+1 |
| Baths: | 2 |
| Garage: | 0 |
| Fireplace: | Y |
| Air Conditioning: | |
| Pool: | None |
Locatin Map:

Contact Info
SOLTANIAN REAL ESTATE
Brokerage sharon@soltanianrealestate.com SOLTANIAN REAL ESTATE, Brokerage Independently owned and operated. 175 Willowdale Avenue #100, Toronto, Ontario M2N 4Y9 Office: 416-901-8881Fax: 416-901-9881Cell: 416-901-9881Office LocationFind us on map
Listing added to your favorite list
Looking for resale homes?

By agreeing to Terms of Use, you will have ability to search up to 305814 listings and access to richer information than found on REALTOR.ca through my website.

