$695,000
Available - For Sale
Listing ID: X12088611
6077 Coholan Stre , Niagara Falls, L2J 1K7, Niagara
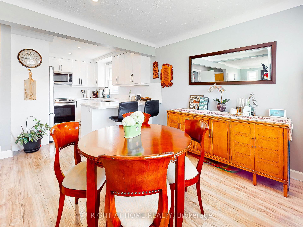
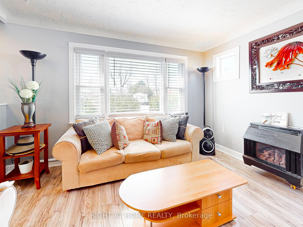
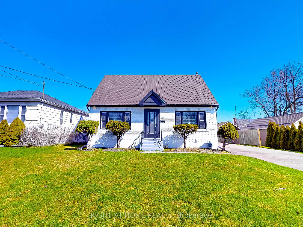
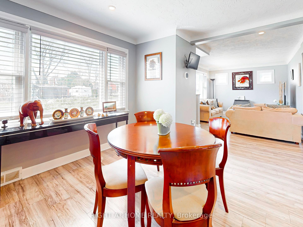
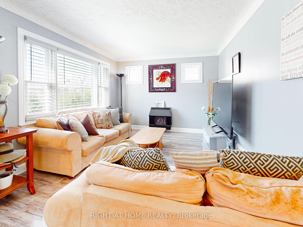
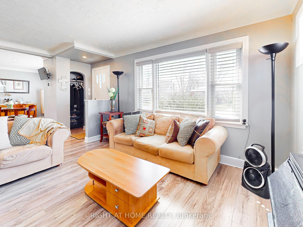
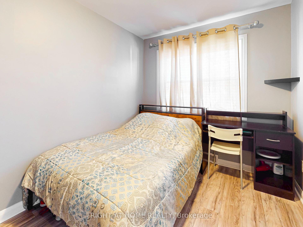
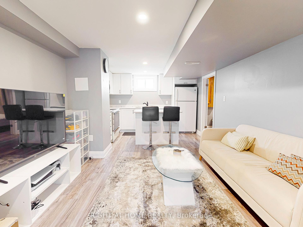
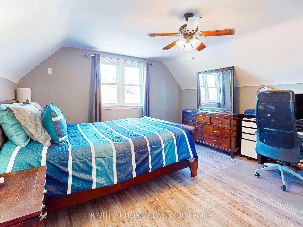
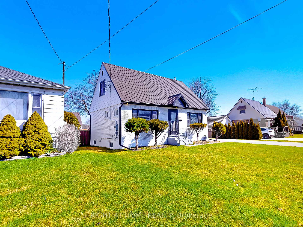
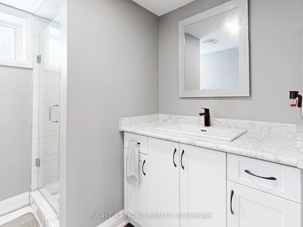
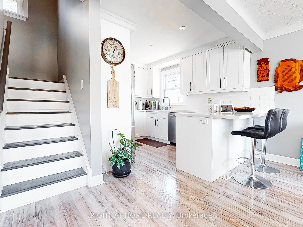
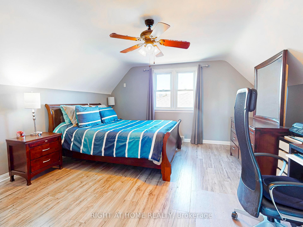
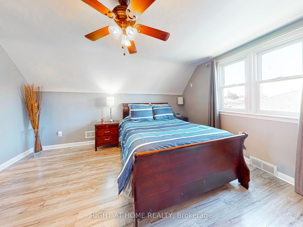
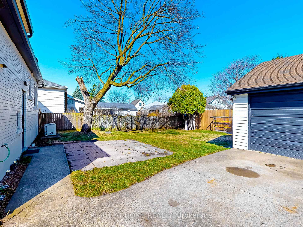
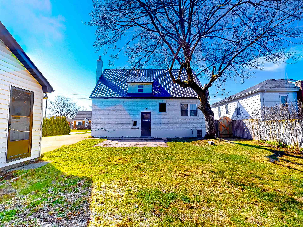
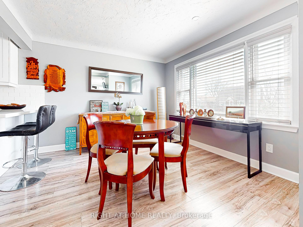
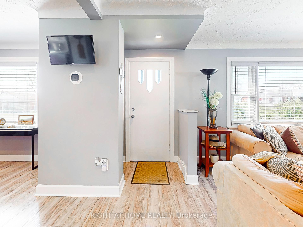
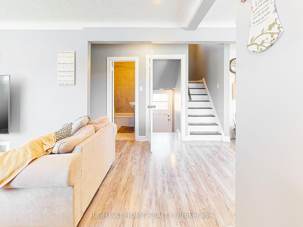
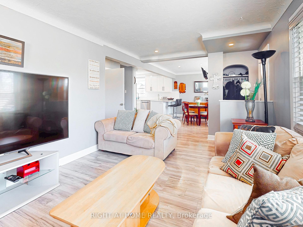
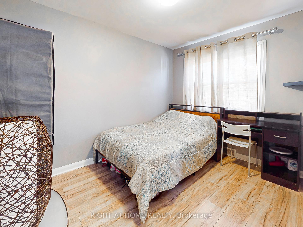
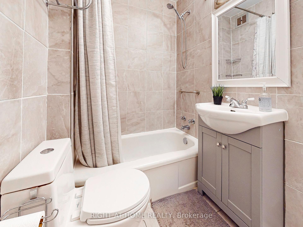
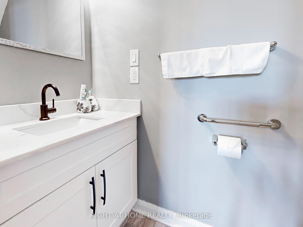
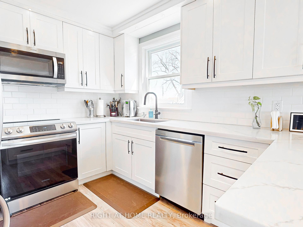

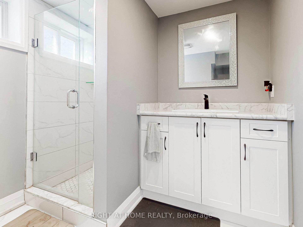

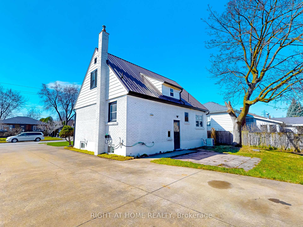
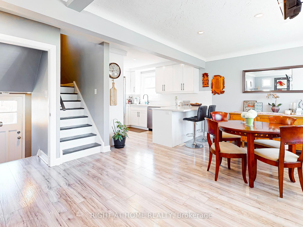
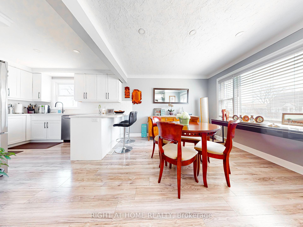
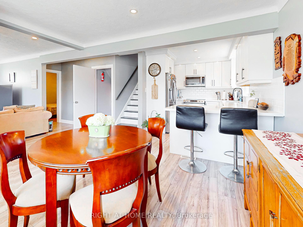
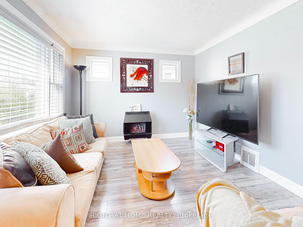
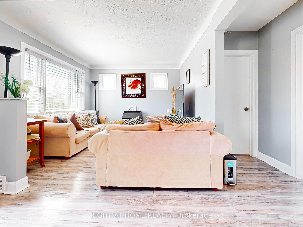
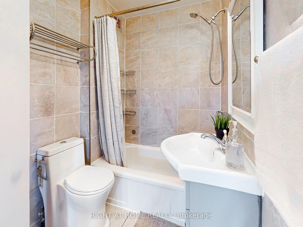
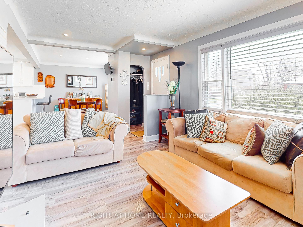
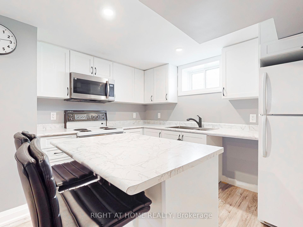

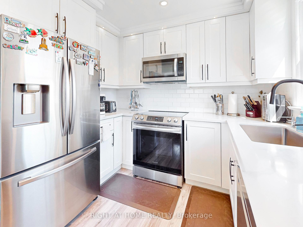
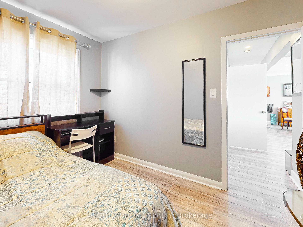
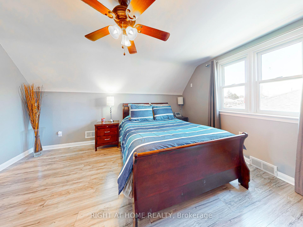
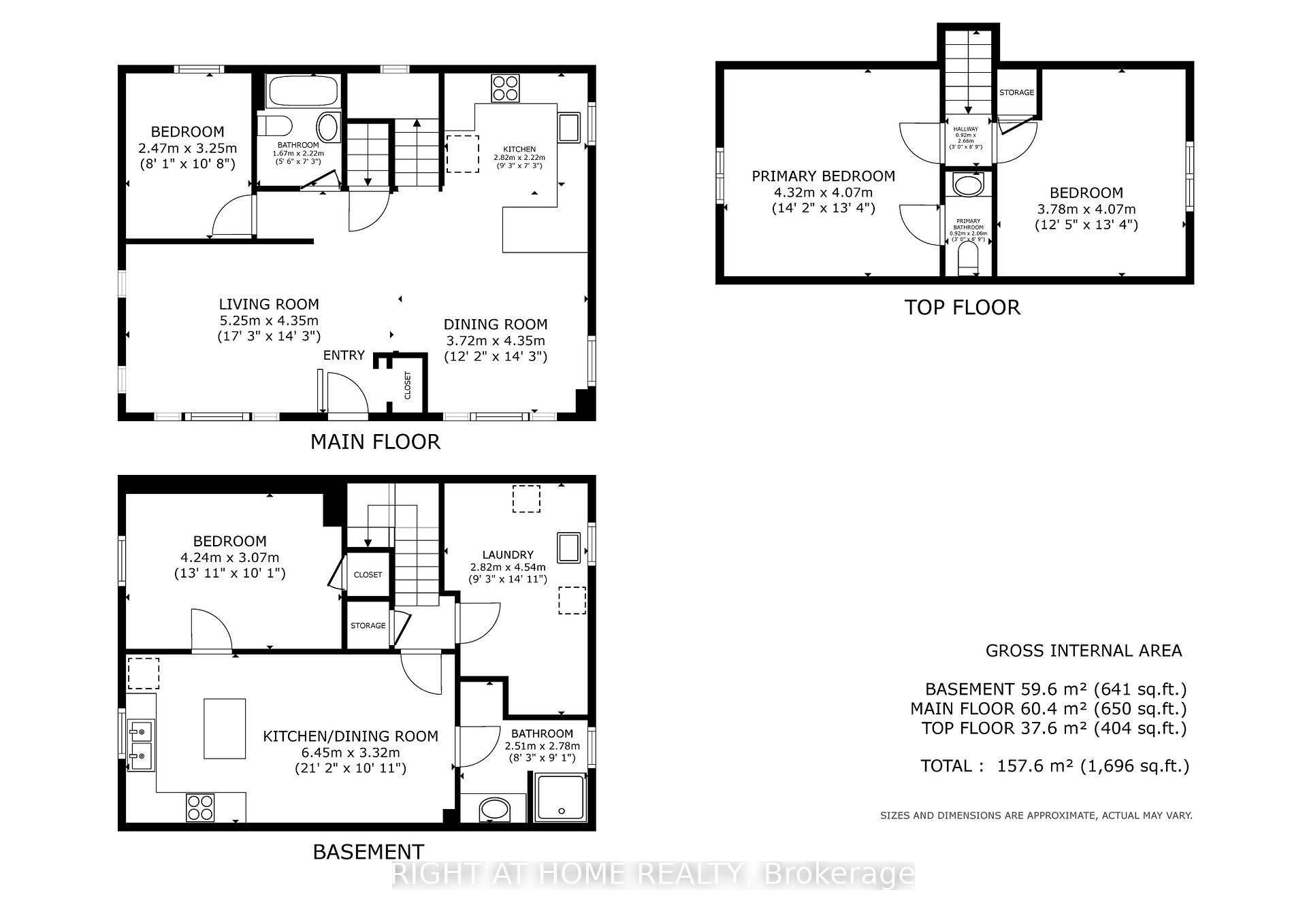
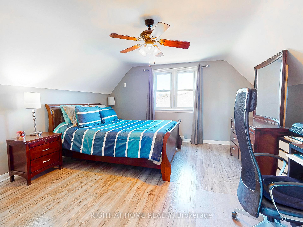
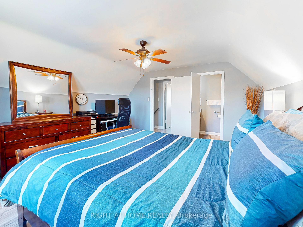
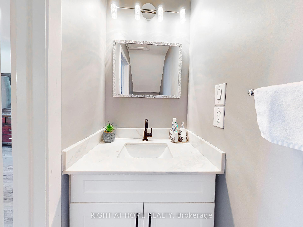

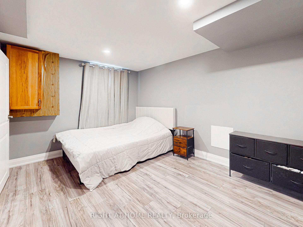
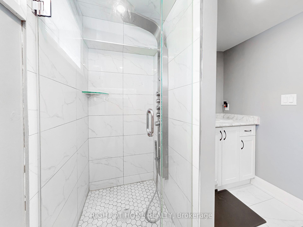
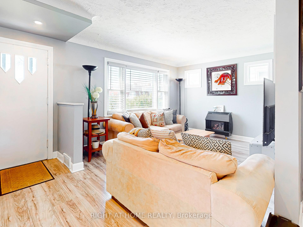
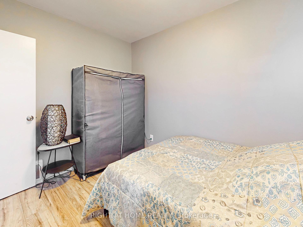
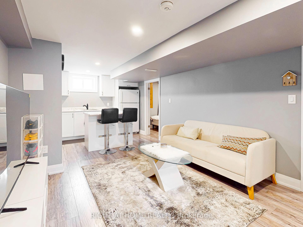
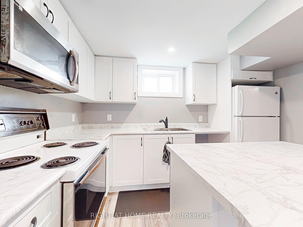
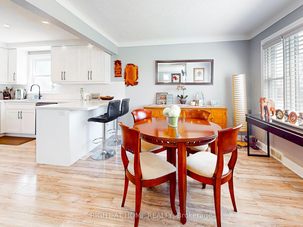
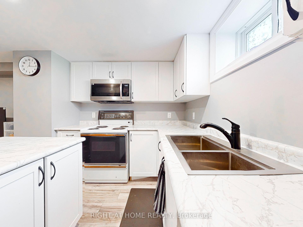





















































| Beautifully renod 1.5-storey home w/ in-law suite & detd dbl garage in a sought-after NNiagara Falls neighborhood. Close to schools, parks, shopping, restaurants & hwy access. Thisstylish home has updates from 2022, incl a bright, open-concept main flr w/ painted walls inmodern colors, German-engineered plank flrs, & pot lighting. Updated kitchen w/ quartzcounters, ceramic backsplash, plenty of cupboards, & breakfast bar opening to dining area & livrm w/ gas f/p. Main flr bdrm & chic 4-pc bath w/ floor-to-ceiling porcelain tile. 2nd flroffers 2 good-sized bdrms, incl primary w/ 2-pc ensuite. Finished bsmt has sep entrance, 2ndkitchen w/ new cupboards, countertops, & centre island opening to inviting liv rm, spaciousbdrm, & 3-pc bath. Quaint fenced backyard w/ patio. Expansive concrete drvwy for plenty ofparking. Updated 200 amp electrical panel. Please note, current tenants will be moving outprior to closing date. Pre-listing inspection completed and available upon request. A wonderful move-in ready home! |
| Price | $695,000 |
| Taxes: | $3050.72 |
| Assessment Year: | 2024 |
| Occupancy: | Owner+T |
| Address: | 6077 Coholan Stre , Niagara Falls, L2J 1K7, Niagara |
| Directions/Cross Streets: | Portage Road and Thorald Stone Road |
| Rooms: | 7 |
| Rooms +: | 3 |
| Bedrooms: | 3 |
| Bedrooms +: | 1 |
| Family Room: | F |
| Basement: | Separate Ent, Finished wit |
| Level/Floor | Room | Length(ft) | Width(ft) | Descriptions | |
| Room 1 | Main | Kitchen | 9.25 | 7.28 | |
| Room 2 | Main | Dining Ro | 12.2 | 14.27 | |
| Room 3 | Main | Living Ro | 17.22 | 14.27 | |
| Room 4 | Main | Bathroom | 5.48 | 7.28 | 4 Pc Bath |
| Room 5 | Main | Bedroom 3 | 8.1 | 10.66 | |
| Room 6 | Second | Primary B | 14.17 | 13.35 | |
| Room 7 | Second | Bedroom 2 | 12.4 | 13.35 | |
| Room 8 | Second | Powder Ro | 3.02 | 6.76 | 2 Pc Ensuite |
| Room 9 | Basement | Kitchen | 21.16 | 10.89 | Combined w/Dining |
| Room 10 | Basement | Bedroom 4 | 13.91 | 10.07 | |
| Room 11 | Basement | Bathroom | 8.23 | 9.12 | 4 Pc Bath |
| Washroom Type | No. of Pieces | Level |
| Washroom Type 1 | 4 | Main |
| Washroom Type 2 | 2 | Second |
| Washroom Type 3 | 4 | Basement |
| Washroom Type 4 | 0 | |
| Washroom Type 5 | 0 |
| Total Area: | 0.00 |
| Approximatly Age: | 51-99 |
| Property Type: | Detached |
| Style: | 1 1/2 Storey |
| Exterior: | Aluminum Siding, Brick |
| Garage Type: | Detached |
| Drive Parking Spaces: | 8 |
| Pool: | None |
| Approximatly Age: | 51-99 |
| Approximatly Square Footage: | 1100-1500 |
| CAC Included: | N |
| Water Included: | N |
| Cabel TV Included: | N |
| Common Elements Included: | N |
| Heat Included: | N |
| Parking Included: | N |
| Condo Tax Included: | N |
| Building Insurance Included: | N |
| Fireplace/Stove: | Y |
| Heat Type: | Forced Air |
| Central Air Conditioning: | Central Air |
| Central Vac: | N |
| Laundry Level: | Syste |
| Ensuite Laundry: | F |
| Elevator Lift: | False |
| Sewers: | Sewer |
| Utilities-Hydro: | Y |
$
%
Years
This calculator is for demonstration purposes only. Always consult a professional
financial advisor before making personal financial decisions.
| Although the information displayed is believed to be accurate, no warranties or representations are made of any kind. |
| RIGHT AT HOME REALTY |
- Listing -1 of 0
|
|

Dir:
416-901-9881
Bus:
416-901-8881
Fax:
416-901-9881
| Virtual Tour | Book Showing | Email a Friend |
Jump To:
At a Glance:
| Type: | Freehold - Detached |
| Area: | Niagara |
| Municipality: | Niagara Falls |
| Neighbourhood: | 205 - Church's Lane |
| Style: | 1 1/2 Storey |
| Lot Size: | x 100.00(Feet) |
| Approximate Age: | 51-99 |
| Tax: | $3,050.72 |
| Maintenance Fee: | $0 |
| Beds: | 3+1 |
| Baths: | 3 |
| Garage: | 0 |
| Fireplace: | Y |
| Air Conditioning: | |
| Pool: | None |
Locatin Map:
Payment Calculator:

Contact Info
SOLTANIAN REAL ESTATE
Brokerage sharon@soltanianrealestate.com SOLTANIAN REAL ESTATE, Brokerage Independently owned and operated. 175 Willowdale Avenue #100, Toronto, Ontario M2N 4Y9 Office: 416-901-8881Fax: 416-901-9881Cell: 416-901-9881Office LocationFind us on map
Listing added to your favorite list
Looking for resale homes?

By agreeing to Terms of Use, you will have ability to search up to 305814 listings and access to richer information than found on REALTOR.ca through my website.

