$1,149,000
Available - For Sale
Listing ID: W12091762
44 EARLSBRIDGE Boul , Brampton, L7A 2L8, Peel

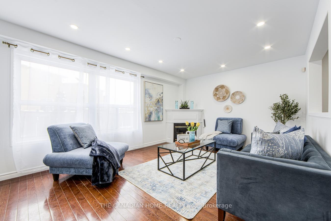
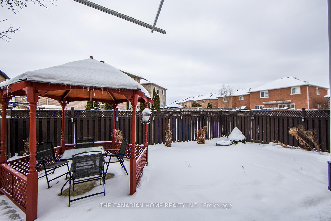

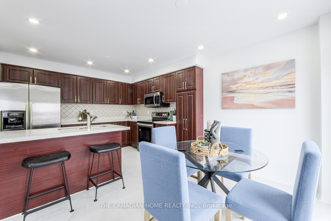
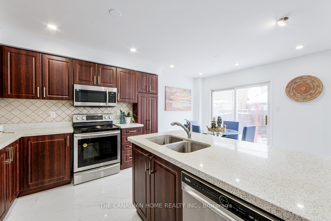
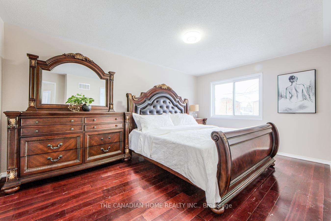
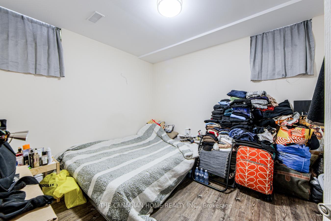
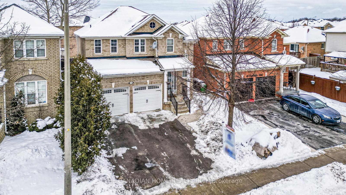
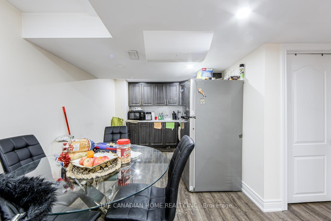
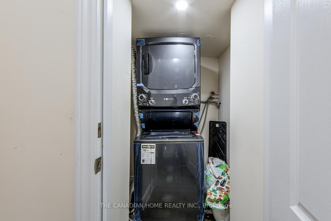
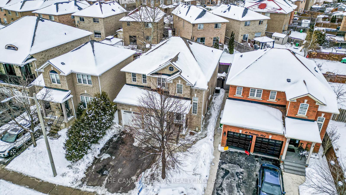
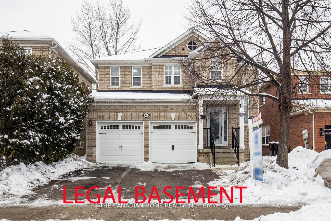
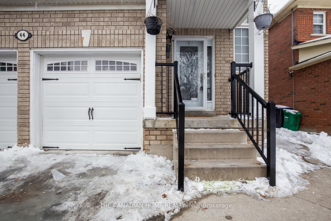
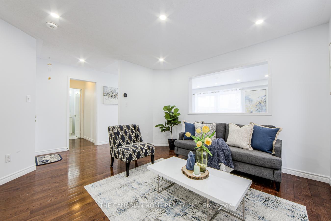

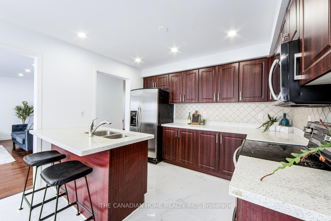

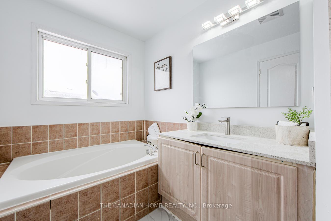
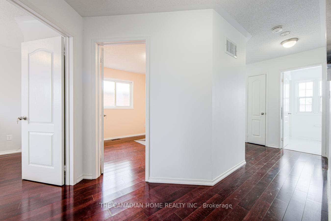
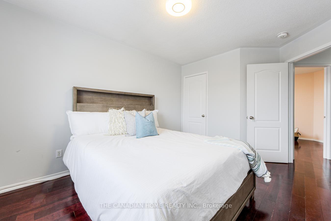
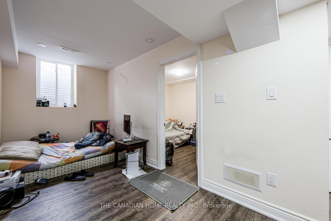
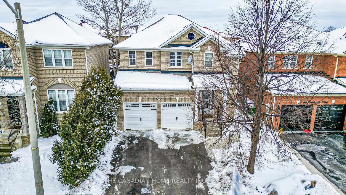
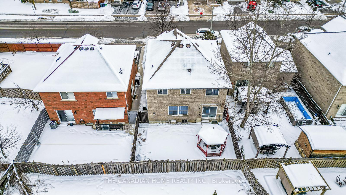
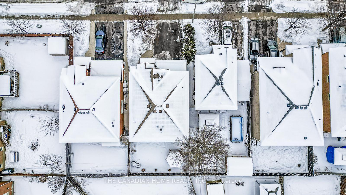
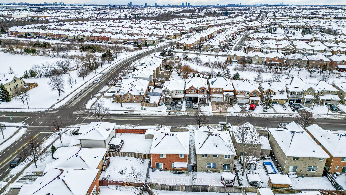
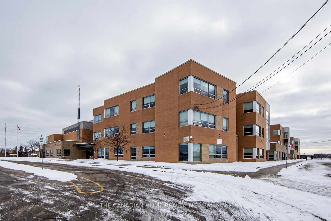
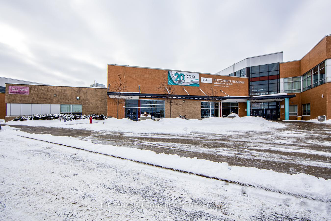
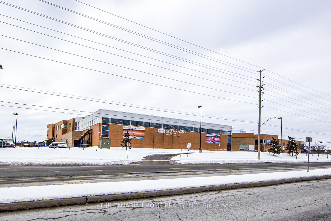
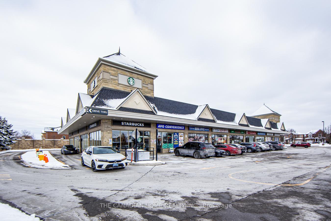
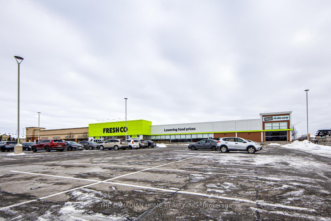
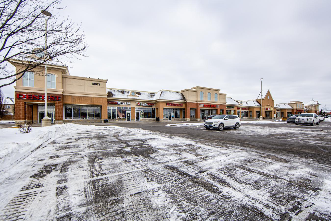
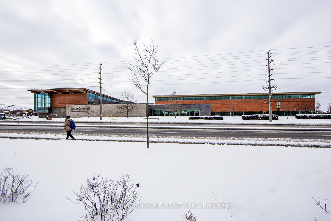
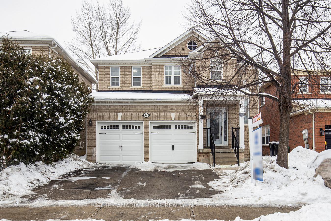
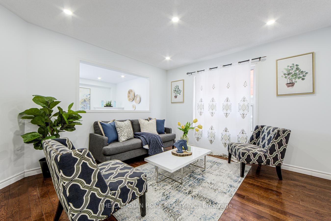
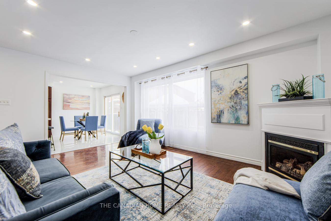
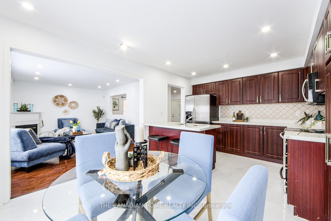
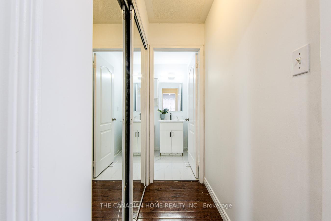
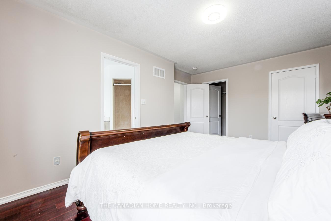
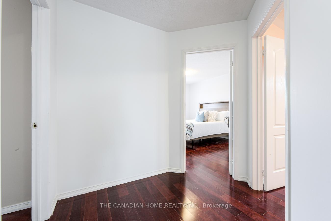
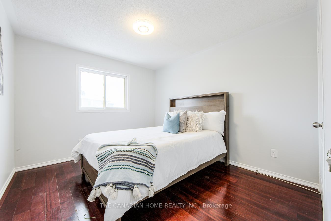
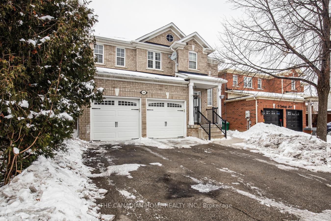
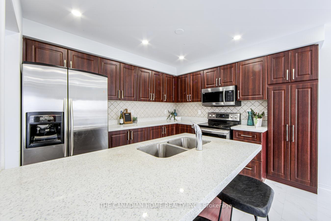
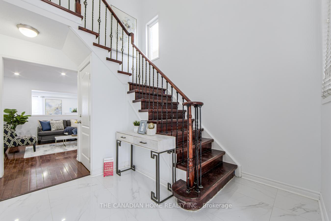
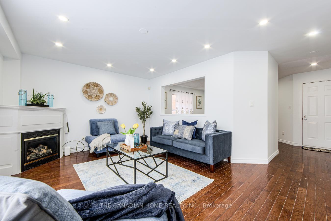
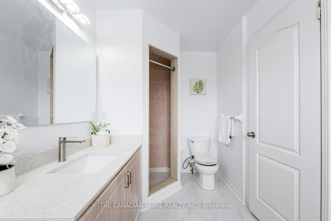
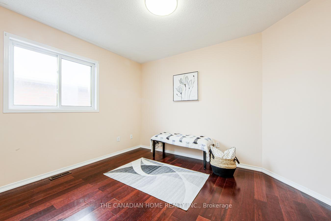
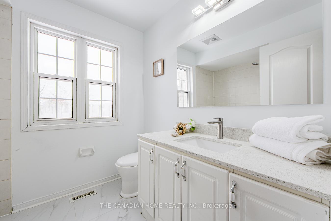
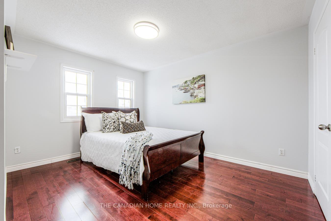
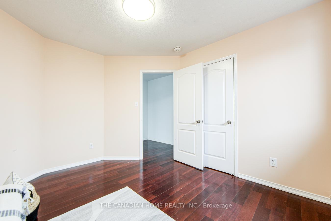
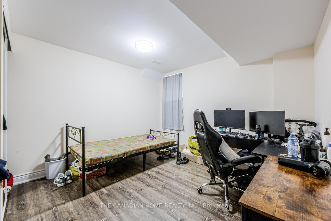
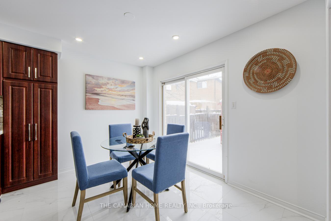
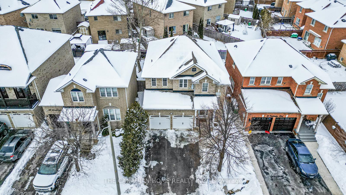





















































| This beautifully renovated and freshly painted 4-bedroom home offers an abundance of space and natural light throughout. Upon entering, youre welcomed by a grand foyer with soaring 17-foot ceilings, creating an impressive first impression. With hardwood flooring throughout both the main and upper levels, this carpet-free home exudes warmth and elegance in every room. The spacious master bedroom includes a private en-suite, offering added comfort and convenience. New light fixtures and pot lights illuminate the home, enhancing its stylish and inviting atmosphere. Perfect for first-time buyers or investors, this home features a recently finished LEGAL BASEMENT that presents excellent income potential. The basement includes 2 bedrooms, 1 full washroom, and a separate entrance, providing privacy and versatility. New furnace (2024) Conveniently located within walking distance to Cassie Campbell Recreation Center, Fresh Co, (Plaza) Shoppers Drug Mart, Fletchers Meadow Secondary School, and nearby bus stops, Mount Pleasant GO Train station is just 8 minutes by Car, this home is ideally positioned close to all essential amenities. This property boasts a spacious 2,800 sq. ft. of elegant living space, offering comfort and style in every corner. |
| Price | $1,149,000 |
| Taxes: | $5412.00 |
| Occupancy: | Vacant |
| Address: | 44 EARLSBRIDGE Boul , Brampton, L7A 2L8, Peel |
| Acreage: | < .50 |
| Directions/Cross Streets: | Sandalwood |
| Rooms: | 10 |
| Rooms +: | 3 |
| Bedrooms: | 4 |
| Bedrooms +: | 2 |
| Family Room: | T |
| Basement: | Finished |
| Level/Floor | Room | Length(ft) | Width(ft) | Descriptions | |
| Room 1 | Main | Living Ro | 36.44 | 36.44 | Hardwood Floor, Formal Rm, Separate Room |
| Room 2 | Main | Kitchen | 33.16 | 29.19 | Ceramic Backsplash, Stainless Steel Appl, Modern Kitchen |
| Room 3 | Main | Breakfast | 36.74 | 27.22 | Ceramic Floor, W/O To Yard, Breakfast Bar |
| Room 4 | Main | Family Ro | 54.78 | 46.58 | Hardwood Floor, Gas Fireplace, Open Concept |
| Room 5 | Upper | Primary B | 52.48 | 39.39 | Hardwood Floor, His and Hers Closets, 4 Pc Ensuite |
| Room 6 | Upper | Bedroom 2 | 39.39 | 42.67 | Hardwood Floor, Window |
| Room 7 | Upper | Bedroom 3 | 36.08 | 32.83 | Hardwood Floor, Window |
| Room 8 | Upper | Bedroom 4 | 32.87 | 39.39 | Hardwood Floor, Window |
| Room 9 | Basement | Bedroom | Laminate | ||
| Room 10 | Basement | Bedroom | Laminate |
| Washroom Type | No. of Pieces | Level |
| Washroom Type 1 | 3 | Upper |
| Washroom Type 2 | 4 | Upper |
| Washroom Type 3 | 3 | Basement |
| Washroom Type 4 | 2 | Main |
| Washroom Type 5 | 0 |
| Total Area: | 0.00 |
| Property Type: | Detached |
| Style: | 2-Storey |
| Exterior: | Brick |
| Garage Type: | Attached |
| (Parking/)Drive: | Private Do |
| Drive Parking Spaces: | 4 |
| Park #1 | |
| Parking Type: | Private Do |
| Park #2 | |
| Parking Type: | Private Do |
| Pool: | None |
| Approximatly Square Footage: | 1500-2000 |
| Property Features: | Clear View, Fenced Yard |
| CAC Included: | N |
| Water Included: | N |
| Cabel TV Included: | N |
| Common Elements Included: | N |
| Heat Included: | N |
| Parking Included: | N |
| Condo Tax Included: | N |
| Building Insurance Included: | N |
| Fireplace/Stove: | Y |
| Heat Type: | Forced Air |
| Central Air Conditioning: | Central Air |
| Central Vac: | N |
| Laundry Level: | Syste |
| Ensuite Laundry: | F |
| Sewers: | Sewer |
| Utilities-Cable: | N |
| Utilities-Hydro: | Y |
$
%
Years
This calculator is for demonstration purposes only. Always consult a professional
financial advisor before making personal financial decisions.
| Although the information displayed is believed to be accurate, no warranties or representations are made of any kind. |
| THE CANADIAN HOME REALTY INC. |
- Listing -1 of 0
|
|

Dir:
416-901-9881
Bus:
416-901-8881
Fax:
416-901-9881
| Book Showing | Email a Friend |
Jump To:
At a Glance:
| Type: | Freehold - Detached |
| Area: | Peel |
| Municipality: | Brampton |
| Neighbourhood: | Fletcher's Meadow |
| Style: | 2-Storey |
| Lot Size: | x 85.41(Feet) |
| Approximate Age: | |
| Tax: | $5,412 |
| Maintenance Fee: | $0 |
| Beds: | 4+2 |
| Baths: | 4 |
| Garage: | 0 |
| Fireplace: | Y |
| Air Conditioning: | |
| Pool: | None |
Locatin Map:
Payment Calculator:

Contact Info
SOLTANIAN REAL ESTATE
Brokerage sharon@soltanianrealestate.com SOLTANIAN REAL ESTATE, Brokerage Independently owned and operated. 175 Willowdale Avenue #100, Toronto, Ontario M2N 4Y9 Office: 416-901-8881Fax: 416-901-9881Cell: 416-901-9881Office LocationFind us on map
Listing added to your favorite list
Looking for resale homes?

By agreeing to Terms of Use, you will have ability to search up to 305814 listings and access to richer information than found on REALTOR.ca through my website.

