$390,000
Available - For Sale
Listing ID: X12091757
181 HUNTER Stre , Pembroke, K8A 2N8, Renfrew
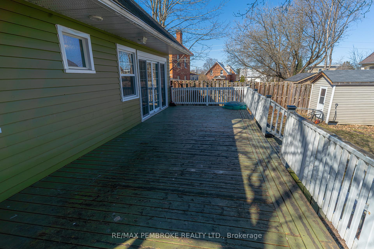
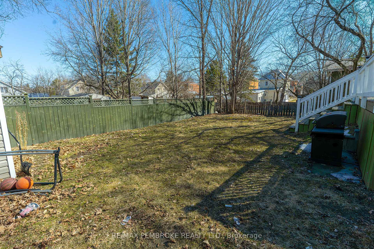
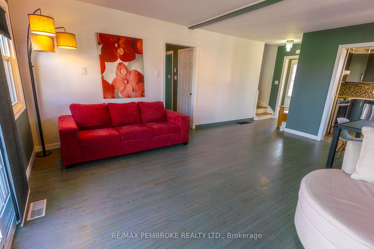
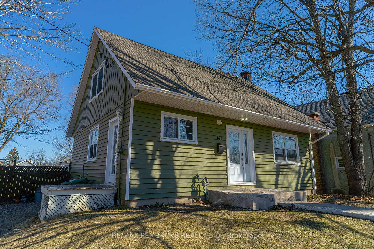
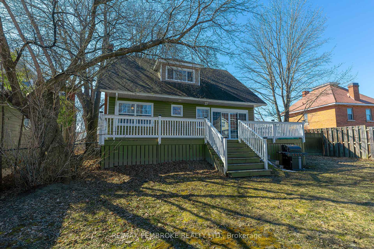
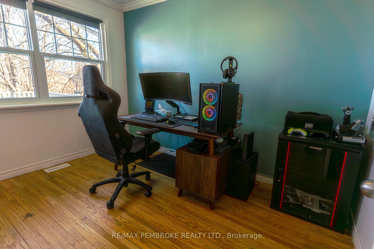
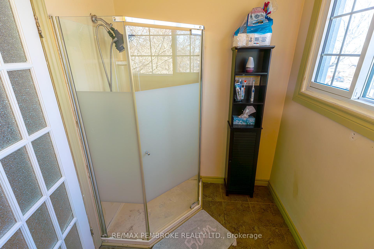
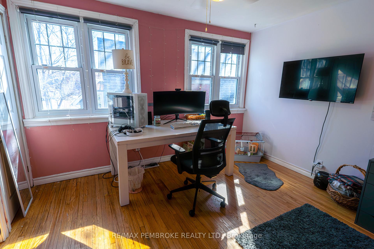
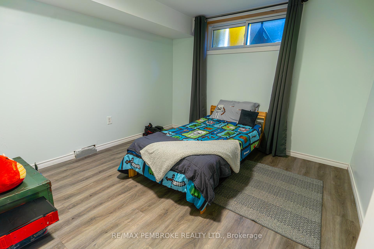
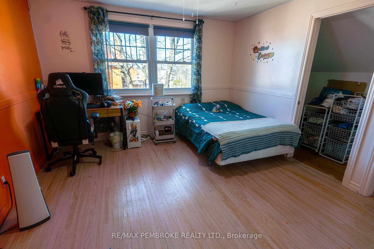
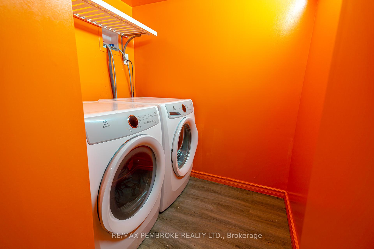
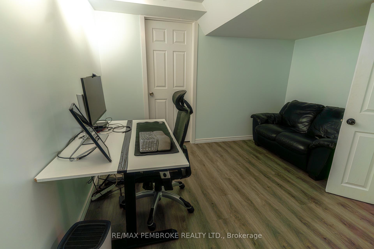
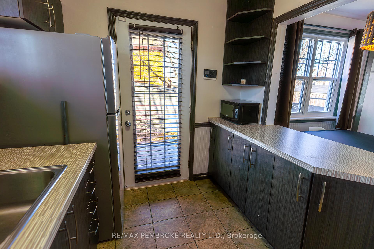

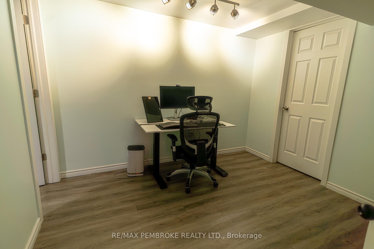
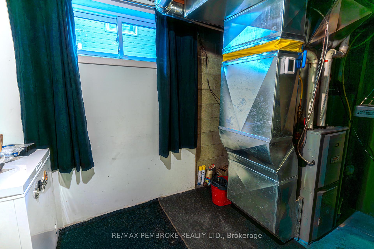
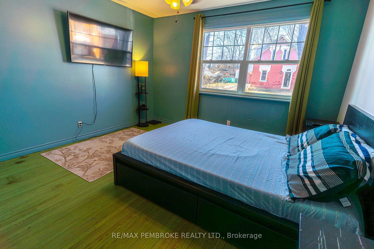
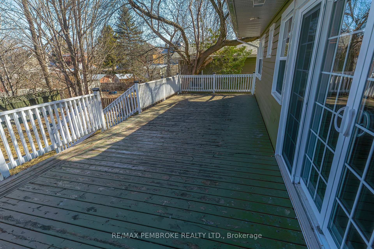
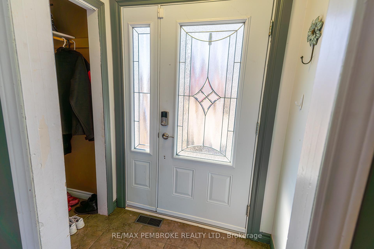
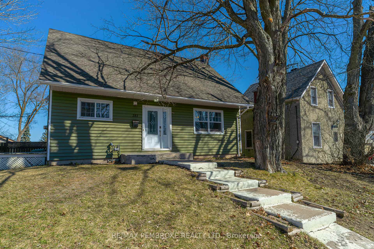
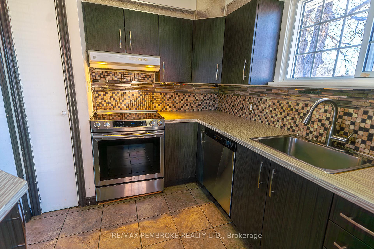
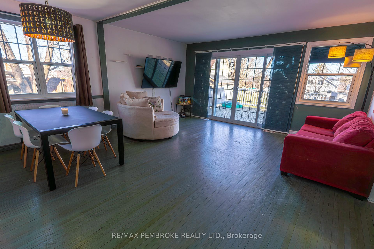
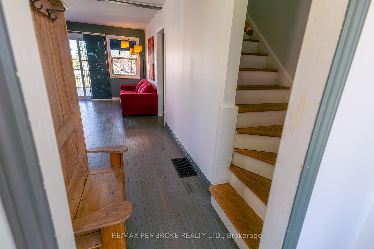
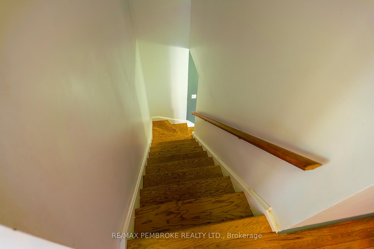
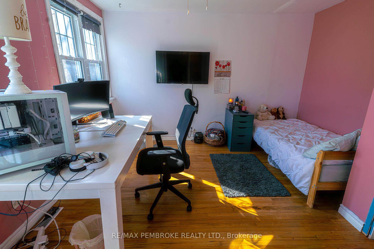

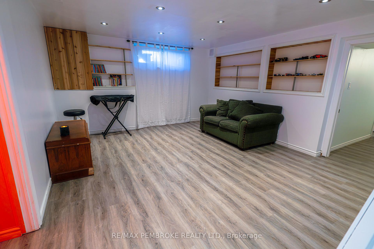
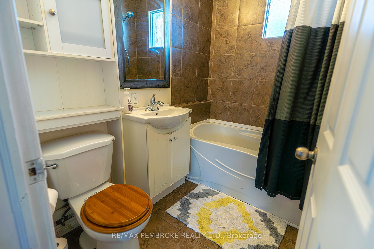

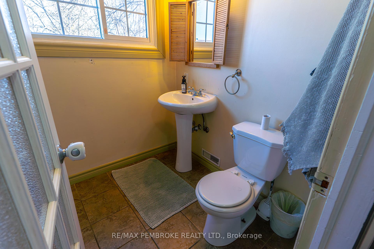
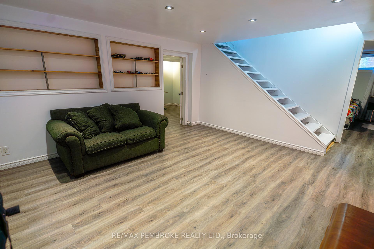
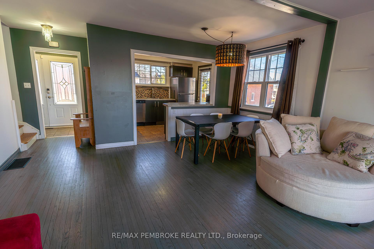
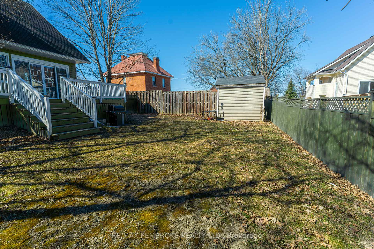
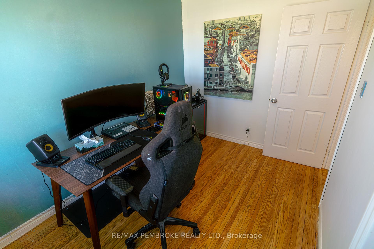
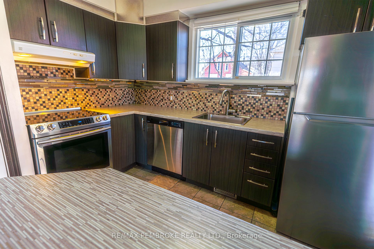
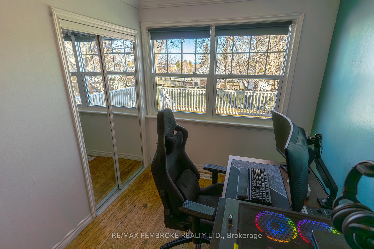
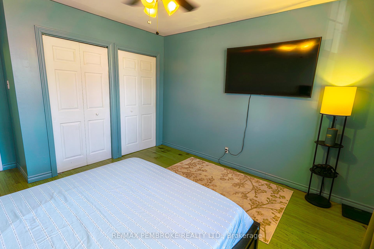
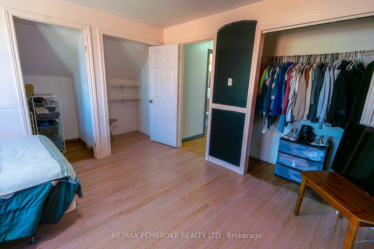
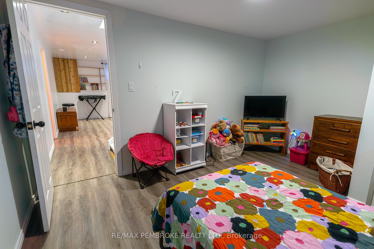
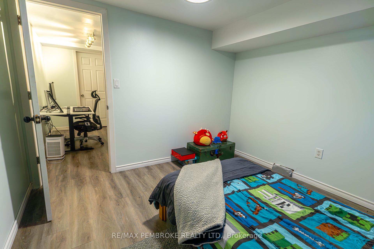








































| This charming family home has 6 Bedrooms! The moment you step in you will love the mudroom that leads you into the heart of the home - a bright open concept living area. Lots of space for family dinners. And for outdoor entertaining, through beautiful oversized patio doors, you'll find an extra large sun deck (12' x 30') with mountain view, that leads down to your fenced back yard with delightful storage shed. The adorable kitchen complete with appliances can also be accessed from the side driveway. A full bathroom and 2 bathrooms are also found on the main floor. Attractive hardwood floors and new laminate in the basement rec room. A beautiful staircase leads up to another full bath and two more spacious bedrooms. Now to the unexpected, fully finished basement! Comfortable family room with built-in shelves for family games, a separate finished laundry room, a cozy office space and 2 more bedrooms! This incredible home includes updated windows, some updated wiring, 200 amp breaker panel, and newer roof shingles approx. 2015. Minimum 24 hour irrevocable please. |
| Price | $390,000 |
| Taxes: | $3498.00 |
| Occupancy: | Owner |
| Address: | 181 HUNTER Stre , Pembroke, K8A 2N8, Renfrew |
| Directions/Cross Streets: | MACKAY STREET |
| Rooms: | 9 |
| Rooms +: | 6 |
| Bedrooms: | 4 |
| Bedrooms +: | 2 |
| Family Room: | T |
| Basement: | Full, Finished |
| Level/Floor | Room | Length(ft) | Width(ft) | Descriptions | |
| Room 1 | Main | Mud Room | 7.81 | 3.54 | Tile Floor |
| Room 2 | Main | Living Ro | 15.74 | 17.84 | Hardwood Floor, W/O To Patio, Combined w/Dining |
| Room 3 | Main | Kitchen | 8.33 | 11.02 | Tile Floor, W/O To Deck |
| Room 4 | Main | Bathroom | 7.12 | 5.12 | 4 Pc Bath, Tile Floor |
| Room 5 | Main | Primary B | 12.2 | 12.17 | Hardwood Floor, Double Closet |
| Room 6 | Main | Bedroom | 7.81 | 11.18 | Hardwood Floor |
| Room 7 | Second | Bedroom | 11.91 | 12.2 | Hardwood Floor |
| Room 8 | Second | Bedroom | 11.91 | 13.22 | Hardwood Floor |
| Room 9 | Second | Bathroom | 5.81 | 8.13 | 3 Pc Bath |
| Room 10 | Basement | Family Ro | 13.15 | 15.02 | Laminate |
| Room 11 | Basement | Laundry | 4.76 | 6.04 | Laminate |
| Room 12 | Basement | Bedroom | 11.38 | 12.92 | Laminate |
| Room 13 | Basement | Bedroom | 10.33 | 10.3 | Laminate |
| Room 14 | Basement | Office | 10.23 | 10.14 | |
| Room 15 | Basement | Utility R | 14.79 | 8.86 |
| Washroom Type | No. of Pieces | Level |
| Washroom Type 1 | 4 | Main |
| Washroom Type 2 | 3 | Second |
| Washroom Type 3 | 0 | |
| Washroom Type 4 | 0 | |
| Washroom Type 5 | 0 | |
| Washroom Type 6 | 4 | Main |
| Washroom Type 7 | 3 | Second |
| Washroom Type 8 | 0 | |
| Washroom Type 9 | 0 | |
| Washroom Type 10 | 0 |
| Total Area: | 0.00 |
| Approximatly Age: | 51-99 |
| Property Type: | Detached |
| Style: | 1 1/2 Storey |
| Exterior: | Wood |
| Garage Type: | None |
| (Parking/)Drive: | Private |
| Drive Parking Spaces: | 3 |
| Park #1 | |
| Parking Type: | Private |
| Park #2 | |
| Parking Type: | Private |
| Pool: | None |
| Approximatly Age: | 51-99 |
| Approximatly Square Footage: | 1500-2000 |
| CAC Included: | N |
| Water Included: | N |
| Cabel TV Included: | N |
| Common Elements Included: | N |
| Heat Included: | N |
| Parking Included: | N |
| Condo Tax Included: | N |
| Building Insurance Included: | N |
| Fireplace/Stove: | N |
| Heat Type: | Forced Air |
| Central Air Conditioning: | None |
| Central Vac: | N |
| Laundry Level: | Syste |
| Ensuite Laundry: | F |
| Sewers: | Sewer |
| Utilities-Cable: | Y |
| Utilities-Hydro: | Y |
$
%
Years
This calculator is for demonstration purposes only. Always consult a professional
financial advisor before making personal financial decisions.
| Although the information displayed is believed to be accurate, no warranties or representations are made of any kind. |
| RE/MAX PEMBROKE REALTY LTD. |
- Listing -1 of 0
|
|

Dir:
416-901-9881
Bus:
416-901-8881
Fax:
416-901-9881
| Virtual Tour | Book Showing | Email a Friend |
Jump To:
At a Glance:
| Type: | Freehold - Detached |
| Area: | Renfrew |
| Municipality: | Pembroke |
| Neighbourhood: | 530 - Pembroke |
| Style: | 1 1/2 Storey |
| Lot Size: | x 87.40(Feet) |
| Approximate Age: | 51-99 |
| Tax: | $3,498 |
| Maintenance Fee: | $0 |
| Beds: | 4+2 |
| Baths: | 2 |
| Garage: | 0 |
| Fireplace: | N |
| Air Conditioning: | |
| Pool: | None |
Locatin Map:
Payment Calculator:

Contact Info
SOLTANIAN REAL ESTATE
Brokerage sharon@soltanianrealestate.com SOLTANIAN REAL ESTATE, Brokerage Independently owned and operated. 175 Willowdale Avenue #100, Toronto, Ontario M2N 4Y9 Office: 416-901-8881Fax: 416-901-9881Cell: 416-901-9881Office LocationFind us on map
Listing added to your favorite list
Looking for resale homes?

By agreeing to Terms of Use, you will have ability to search up to 305814 listings and access to richer information than found on REALTOR.ca through my website.

