$439,900
Available - For Sale
Listing ID: X12091740
49 Farran Driv , South Stormont, K0C 1M0, Stormont, Dundas
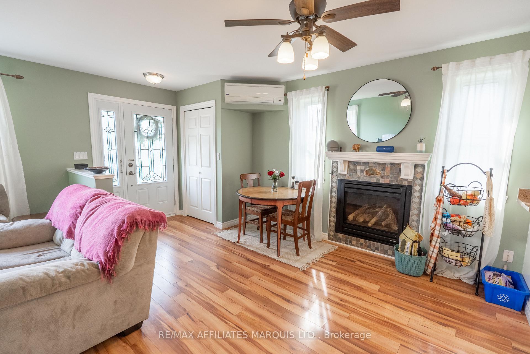
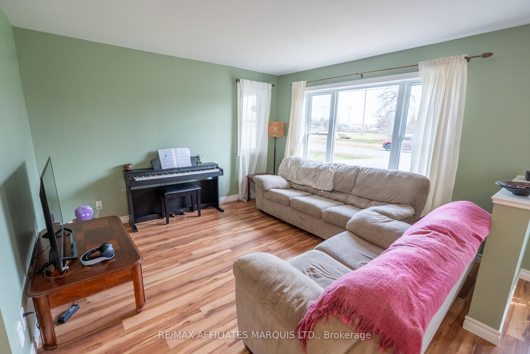
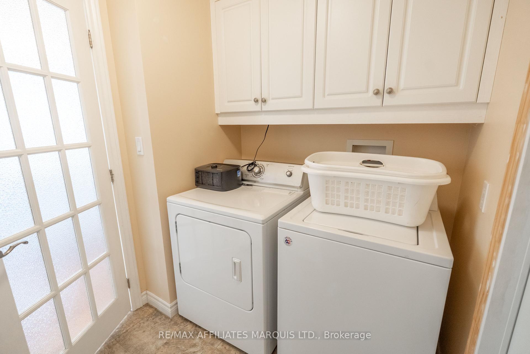
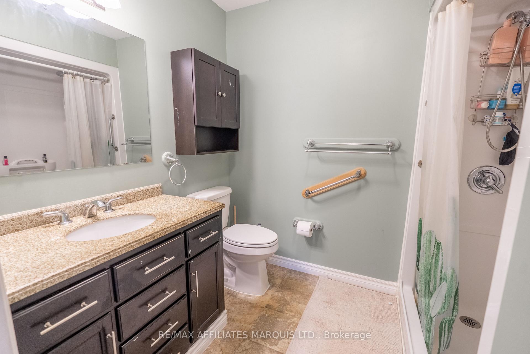
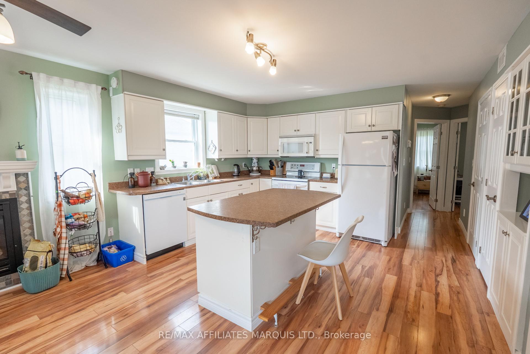
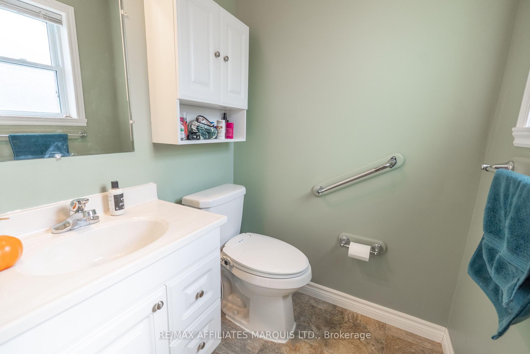
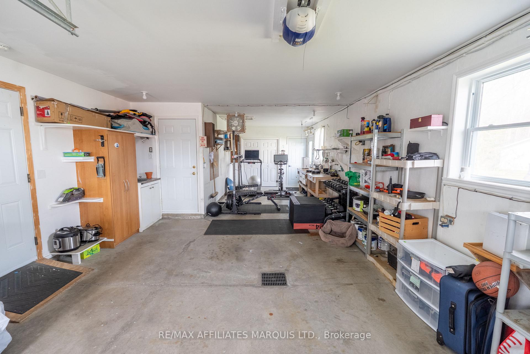
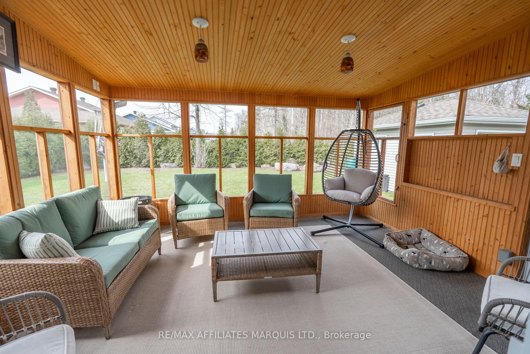
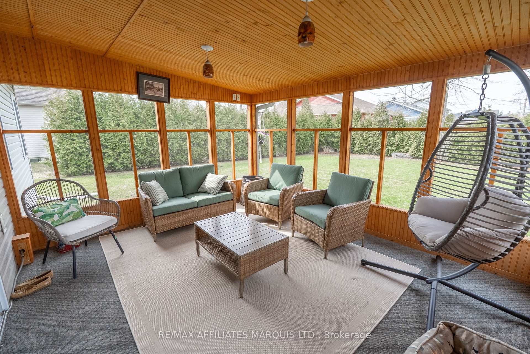
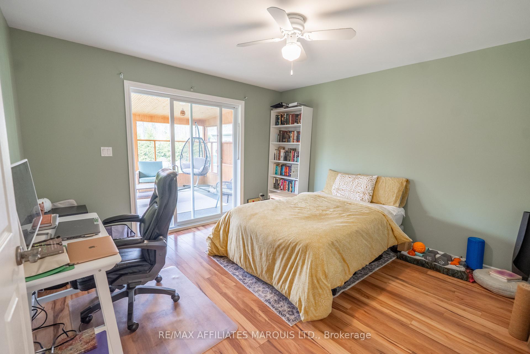

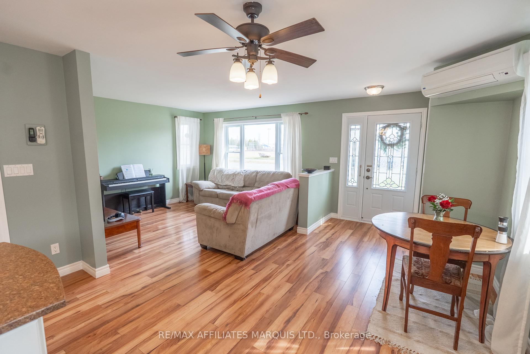
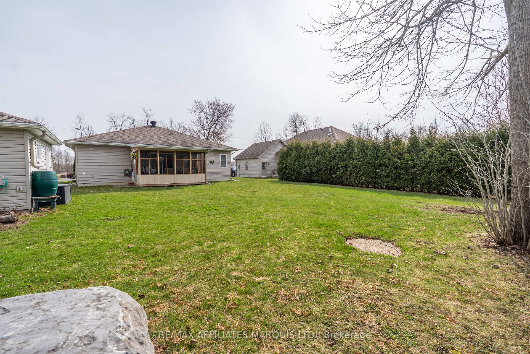
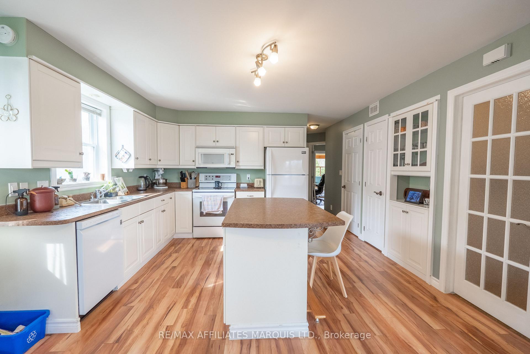
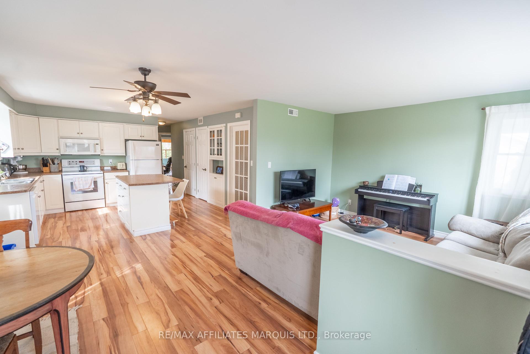
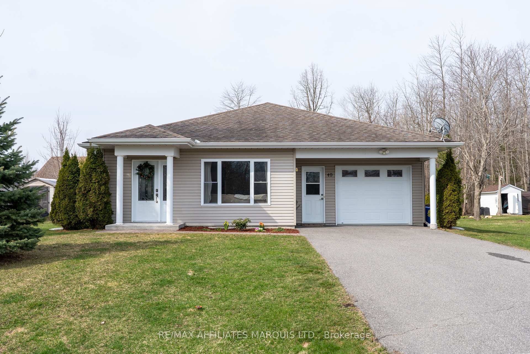
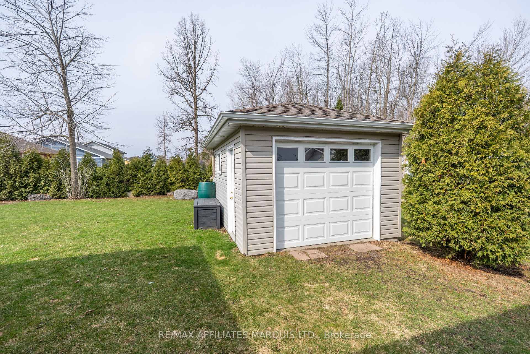
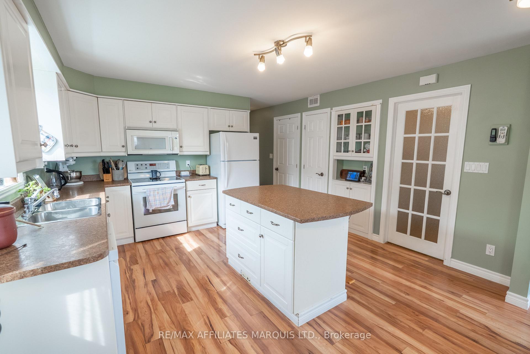
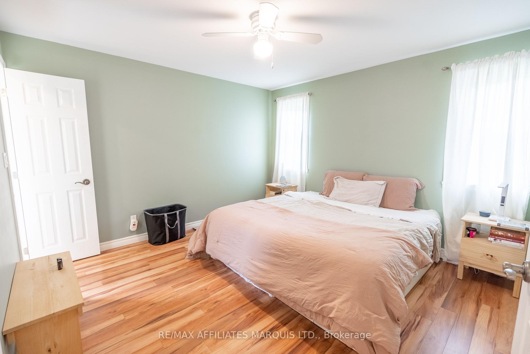
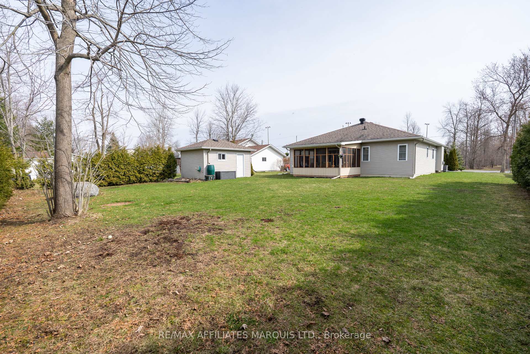
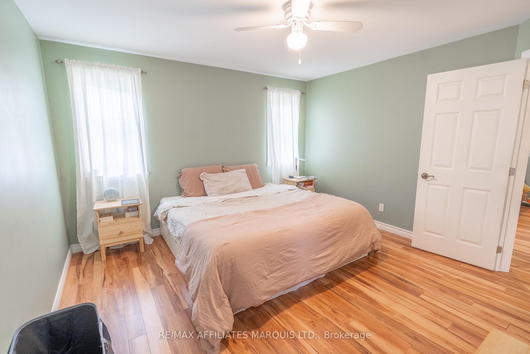





















| Here's a fantastic 1069 square foot one level home in beautiful Ingleside. Features include an open concept kitchen/dining/living area with a beautiful gas fireplace as the focal point, main floor laundry, a large master bedroom with a 2pc ensuite bath plus a walk in closet. The second bedroom features patio doors to a large covered and screened in deck for entertaining. There is a 1.5 car attached insulated and drywalled garage with loads of storage space, plus a 1 car detached garage. The home has radiant in floor heating, ductless air conditioning, and is handicap accessible. Call for your private viewing today! 24 hour irrevocable on all offers. Water taxes were $931.52/2024. |
| Price | $439,900 |
| Taxes: | $2809.94 |
| Occupancy: | Owner |
| Address: | 49 Farran Driv , South Stormont, K0C 1M0, Stormont, Dundas |
| Directions/Cross Streets: | Beech |
| Rooms: | 8 |
| Bedrooms: | 2 |
| Bedrooms +: | 0 |
| Family Room: | F |
| Basement: | None |
| Level/Floor | Room | Length(ft) | Width(ft) | Descriptions | |
| Room 1 | Main | Living Ro | 12.3 | 11.94 | Gas Fireplace |
| Room 2 | Main | Dining Ro | 12.1 | 11.35 | |
| Room 3 | Main | Kitchen | 13.35 | 10.59 | |
| Room 4 | Main | Laundry | 8 | 6.3 | |
| Room 5 | Main | Bathroom | 6.26 | 5.31 | 3 Pc Bath |
| Room 6 | Main | Primary B | 12.56 | 12 | 2 Pc Ensuite, Walk-In Closet(s) |
| Room 7 | Main | Bathroom | 4.89 | 5.02 | 2 Pc Ensuite |
| Room 8 | Main | Bedroom 2 | 12.23 | 12 |
| Washroom Type | No. of Pieces | Level |
| Washroom Type 1 | 3 | Main |
| Washroom Type 2 | 2 | Main |
| Washroom Type 3 | 0 | |
| Washroom Type 4 | 0 | |
| Washroom Type 5 | 0 |
| Total Area: | 0.00 |
| Approximatly Age: | 6-15 |
| Property Type: | Detached |
| Style: | Bungalow |
| Exterior: | Vinyl Siding |
| Garage Type: | Attached |
| (Parking/)Drive: | Private Do |
| Drive Parking Spaces: | 6 |
| Park #1 | |
| Parking Type: | Private Do |
| Park #2 | |
| Parking Type: | Private Do |
| Pool: | None |
| Other Structures: | Additional Gar |
| Approximatly Age: | 6-15 |
| Approximatly Square Footage: | 700-1100 |
| Property Features: | Park, School |
| CAC Included: | N |
| Water Included: | N |
| Cabel TV Included: | N |
| Common Elements Included: | N |
| Heat Included: | N |
| Parking Included: | N |
| Condo Tax Included: | N |
| Building Insurance Included: | N |
| Fireplace/Stove: | Y |
| Heat Type: | Radiant |
| Central Air Conditioning: | Wall Unit(s |
| Central Vac: | N |
| Laundry Level: | Syste |
| Ensuite Laundry: | F |
| Elevator Lift: | False |
| Sewers: | Sewer |
| Utilities-Cable: | Y |
| Utilities-Hydro: | Y |
$
%
Years
This calculator is for demonstration purposes only. Always consult a professional
financial advisor before making personal financial decisions.
| Although the information displayed is believed to be accurate, no warranties or representations are made of any kind. |
| RE/MAX AFFILIATES MARQUIS LTD. |
- Listing -1 of 0
|
|

Dir:
416-901-9881
Bus:
416-901-8881
Fax:
416-901-9881
| Virtual Tour | Book Showing | Email a Friend |
Jump To:
At a Glance:
| Type: | Freehold - Detached |
| Area: | Stormont, Dundas and Glengarry |
| Municipality: | South Stormont |
| Neighbourhood: | 713 - Ingleside |
| Style: | Bungalow |
| Lot Size: | x 153.38(Feet) |
| Approximate Age: | 6-15 |
| Tax: | $2,809.94 |
| Maintenance Fee: | $0 |
| Beds: | 2 |
| Baths: | 2 |
| Garage: | 0 |
| Fireplace: | Y |
| Air Conditioning: | |
| Pool: | None |
Locatin Map:
Payment Calculator:

Contact Info
SOLTANIAN REAL ESTATE
Brokerage sharon@soltanianrealestate.com SOLTANIAN REAL ESTATE, Brokerage Independently owned and operated. 175 Willowdale Avenue #100, Toronto, Ontario M2N 4Y9 Office: 416-901-8881Fax: 416-901-9881Cell: 416-901-9881Office LocationFind us on map
Listing added to your favorite list
Looking for resale homes?

By agreeing to Terms of Use, you will have ability to search up to 305814 listings and access to richer information than found on REALTOR.ca through my website.

