$1,049,000
Available - For Sale
Listing ID: X12090952
49 Grosvenor Stre South , Saugeen Shores, N0H 2L0, Bruce

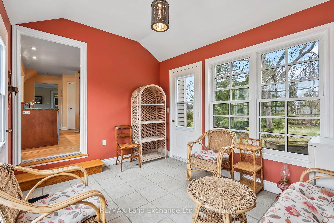
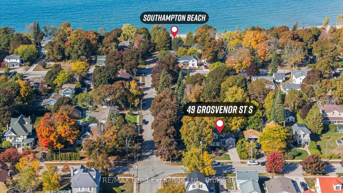
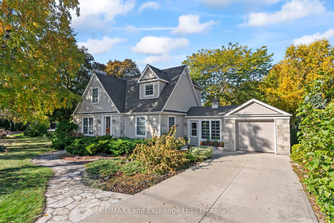
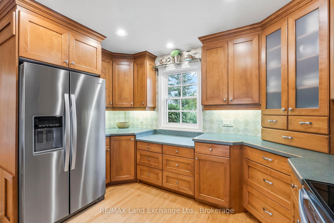
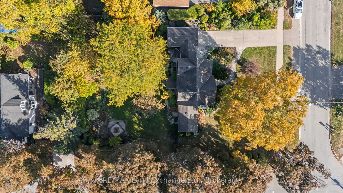
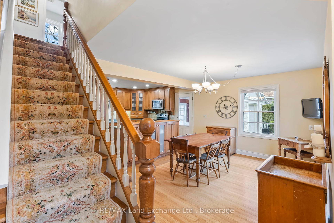
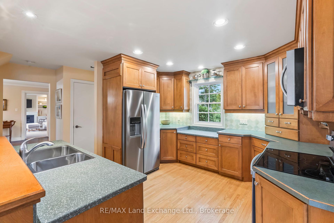
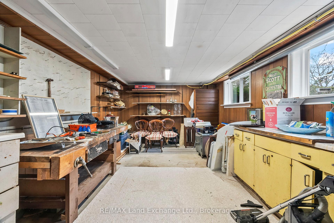
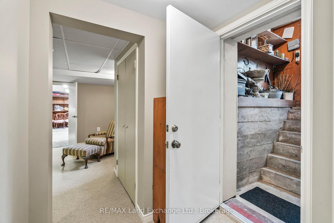
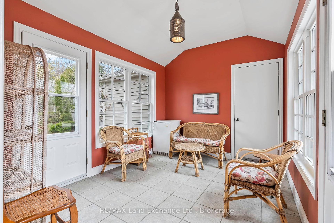
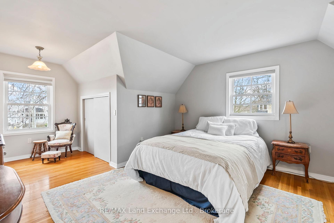
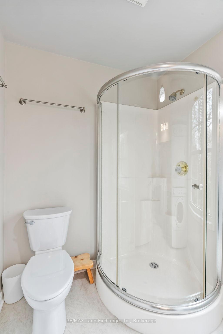
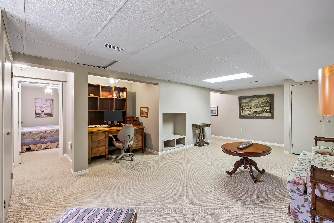
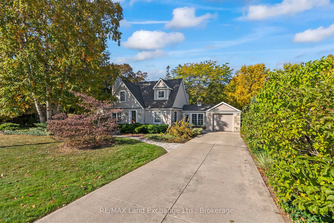
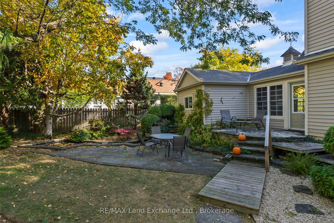
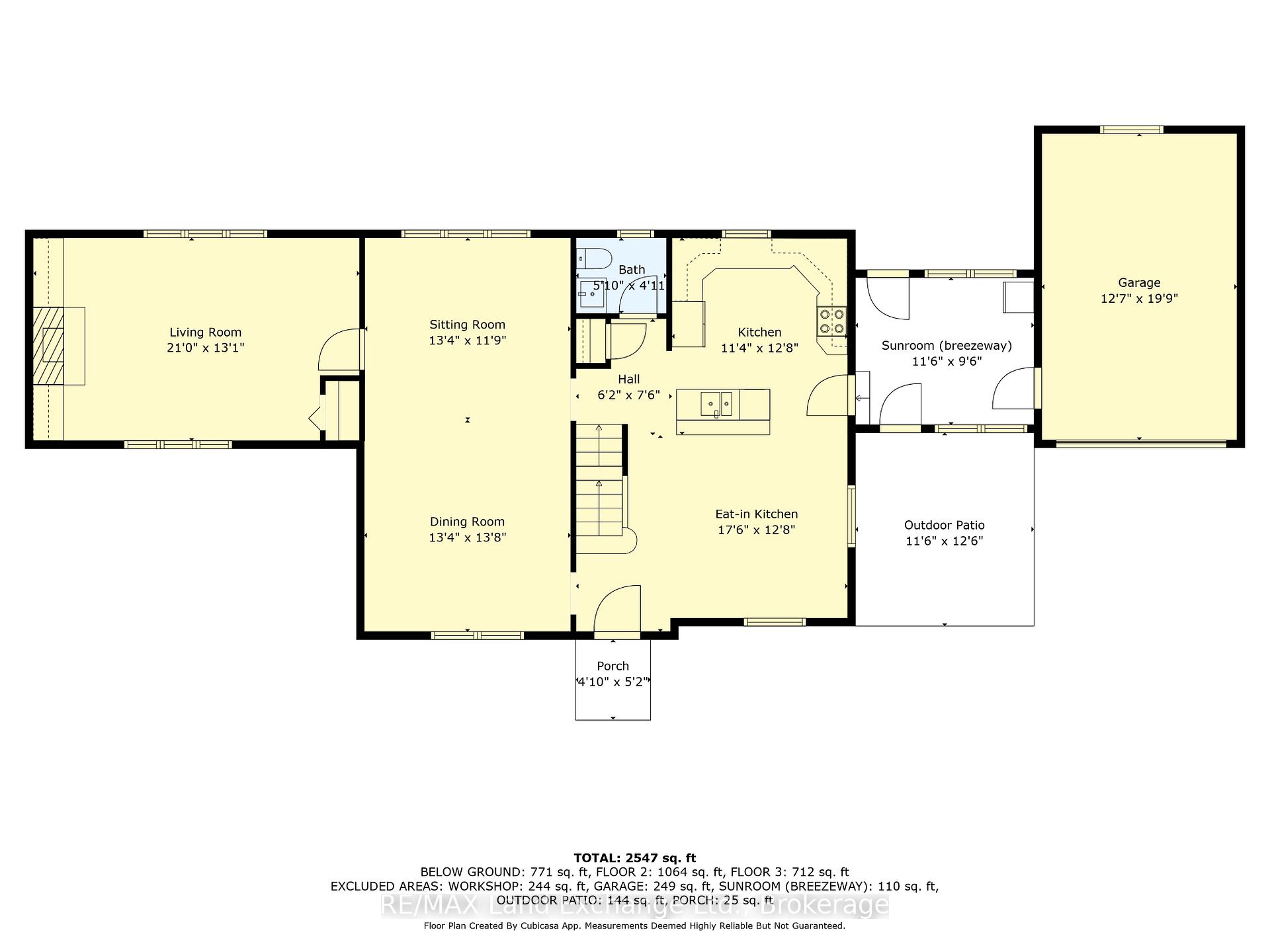
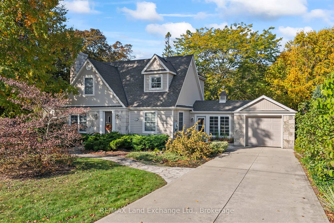
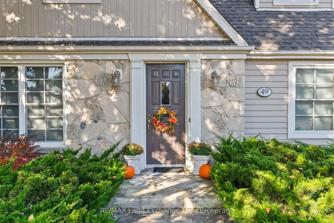
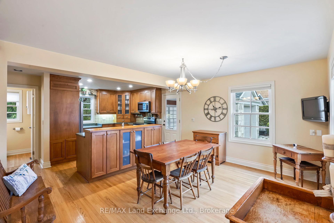
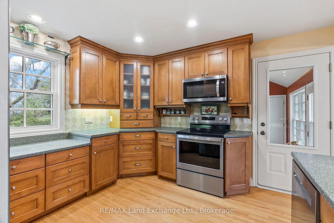
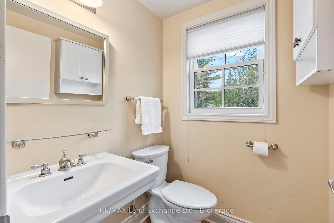
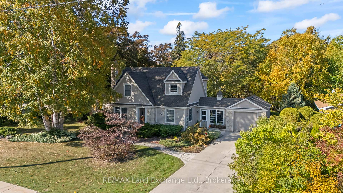
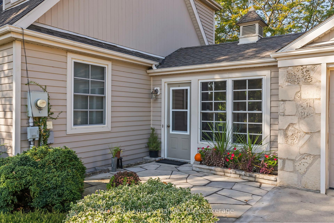
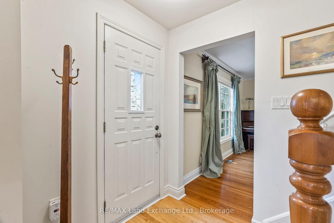
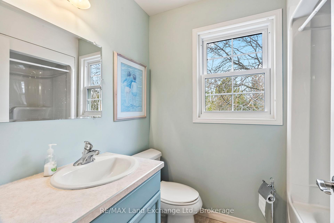
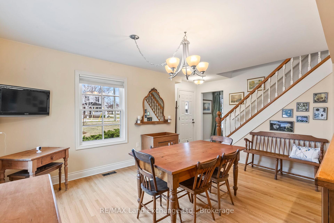
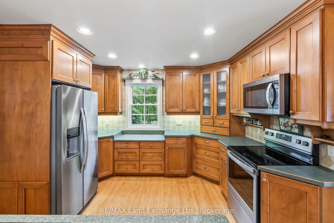
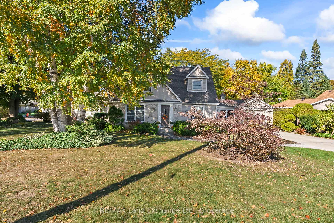
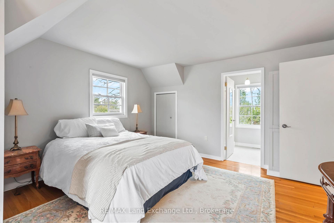
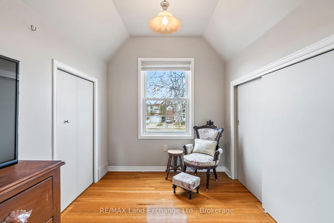
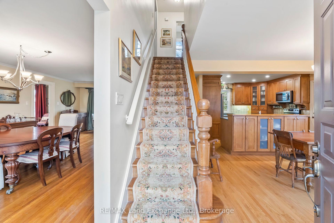
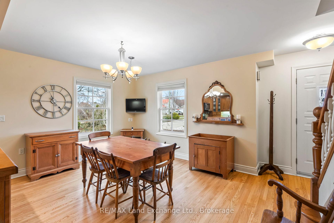
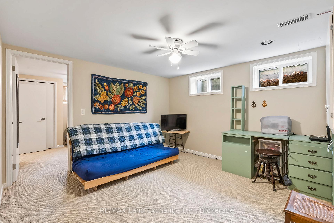
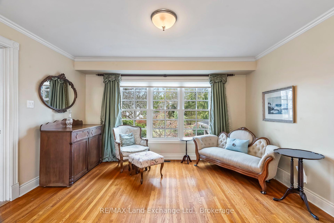
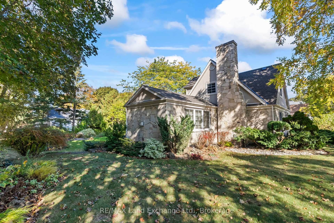
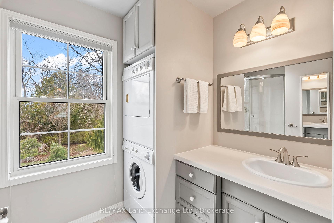
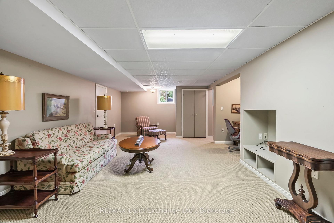
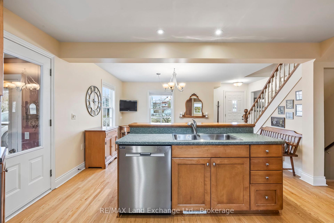
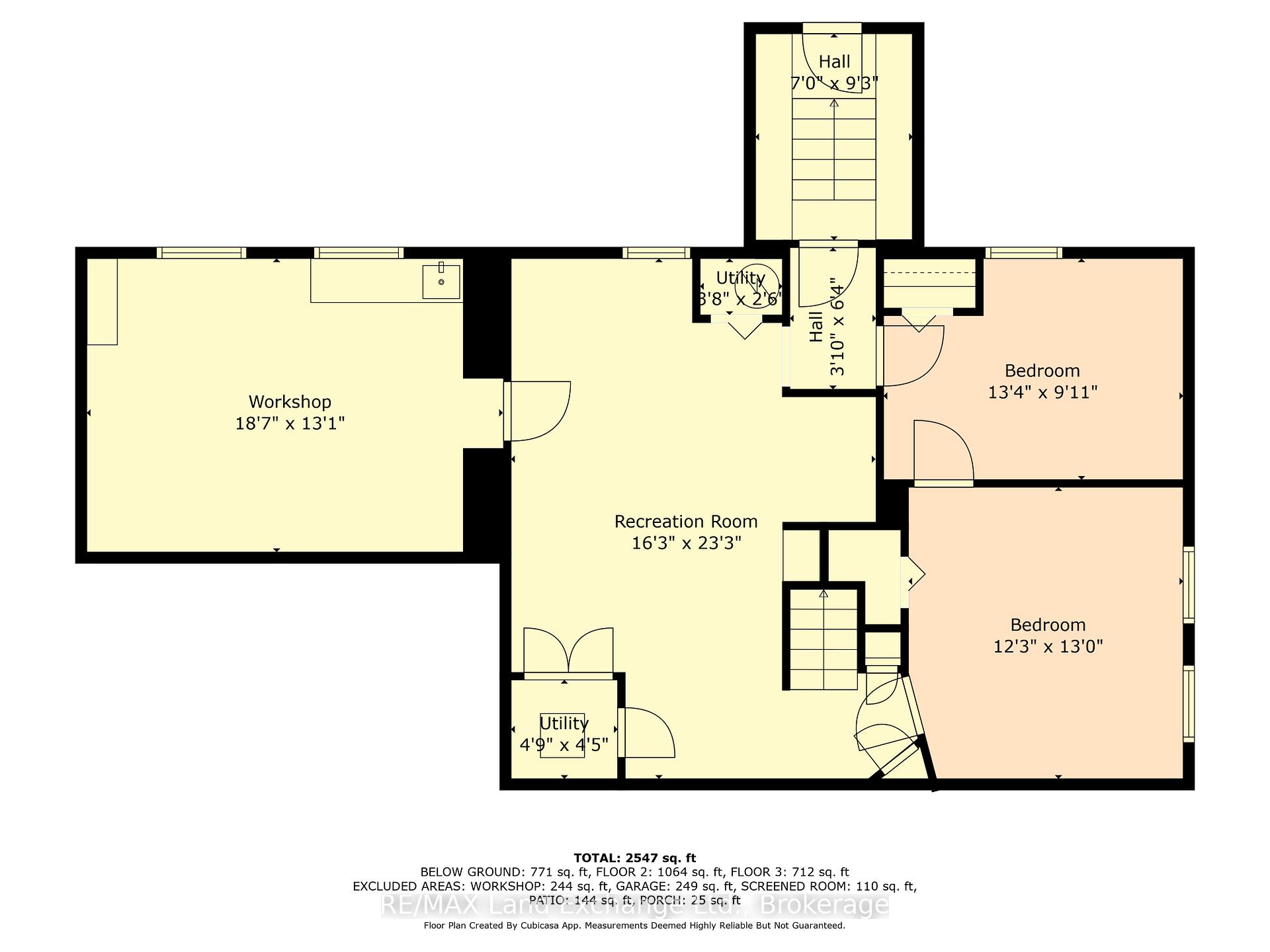
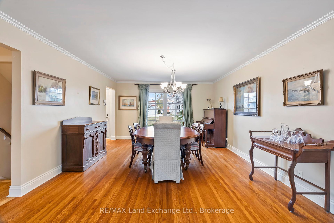
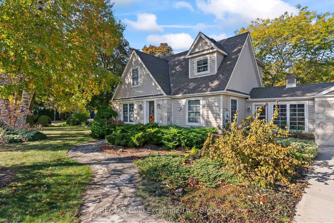
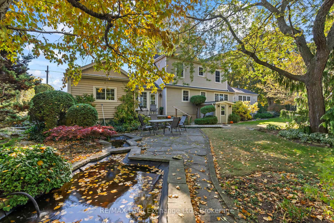
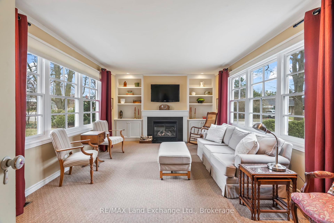
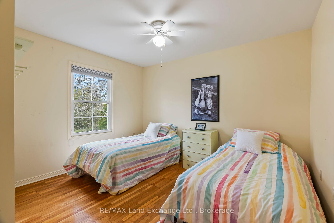
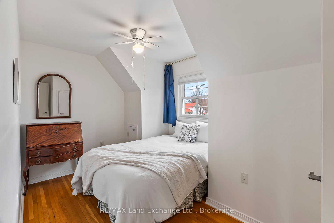
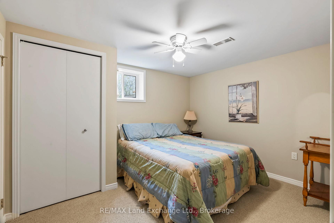
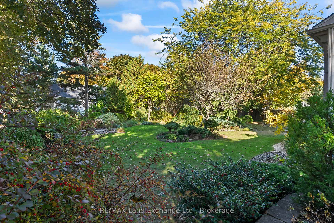
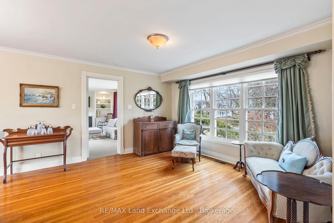
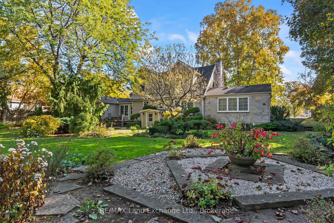
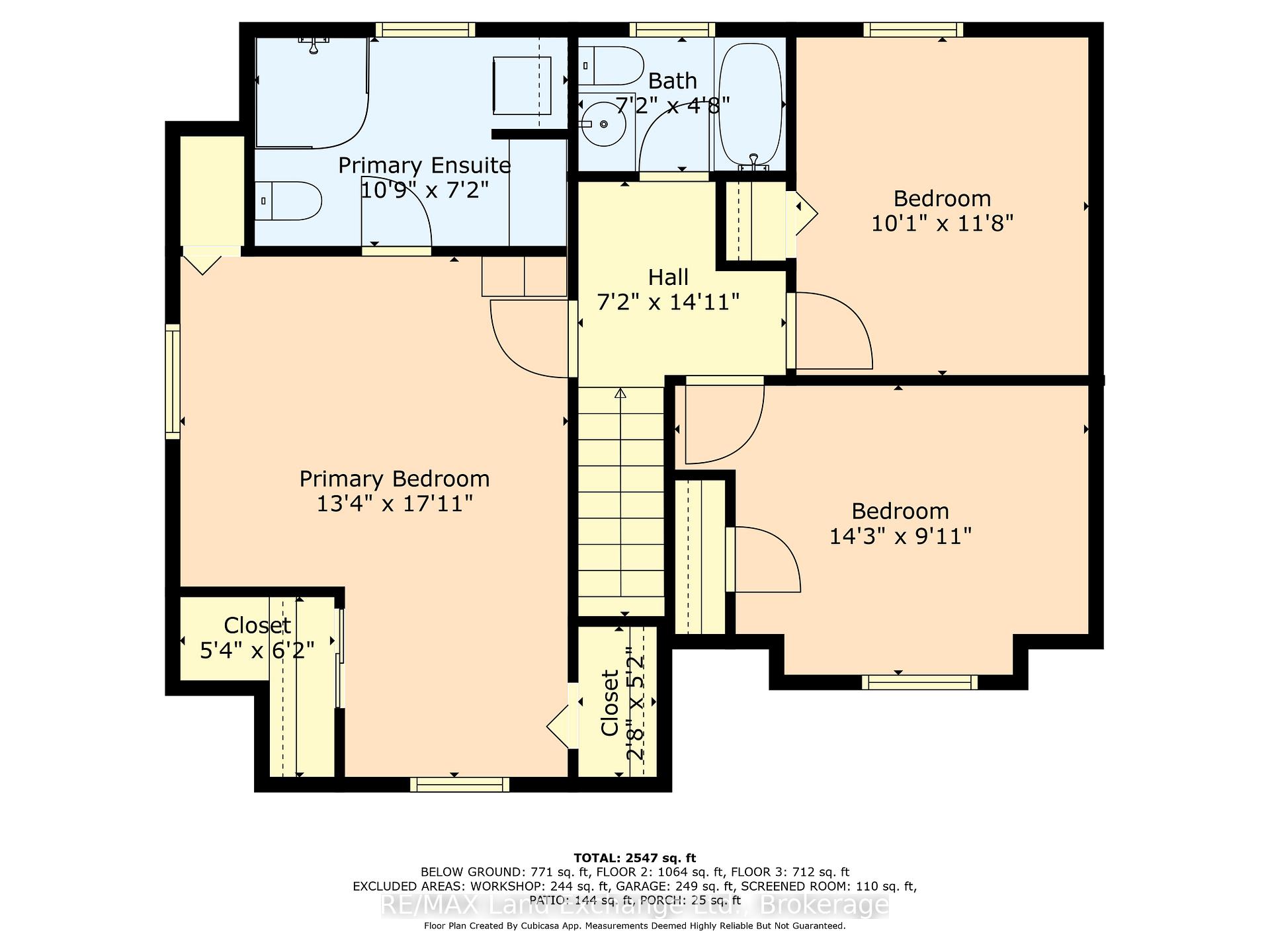
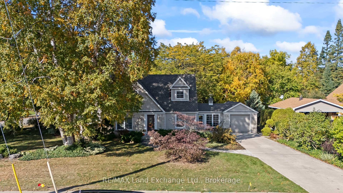
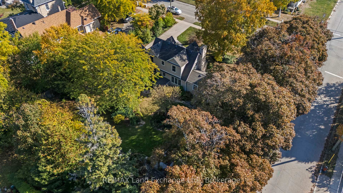
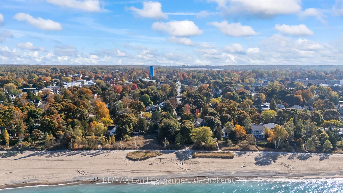
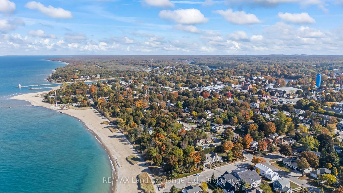
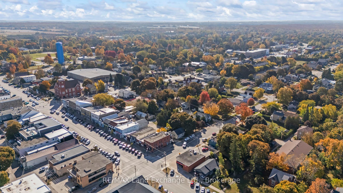
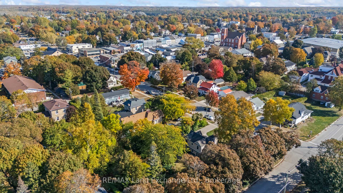
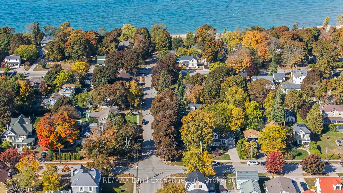
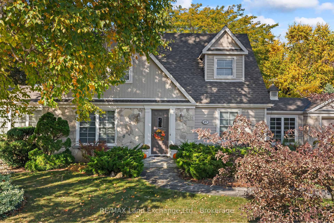

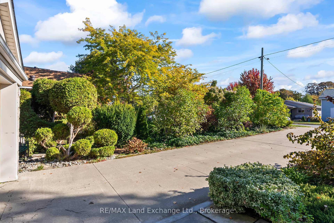
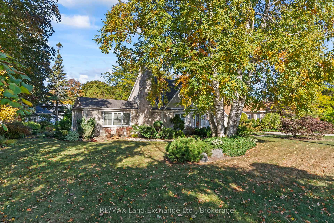
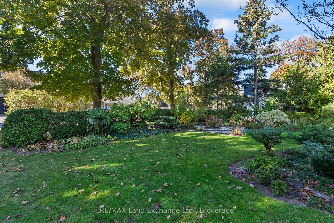
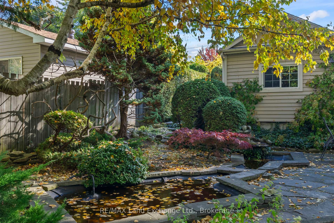
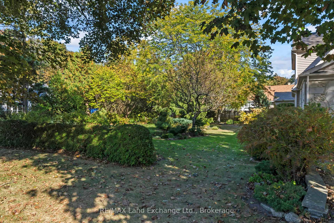
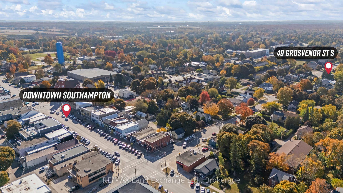
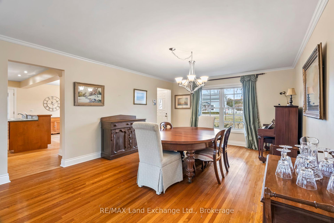
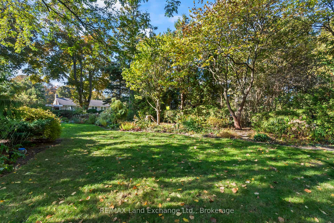
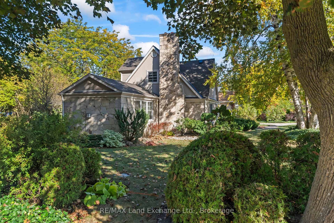
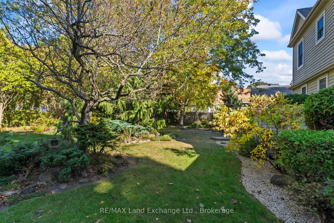

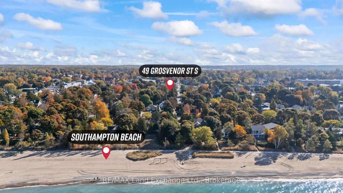
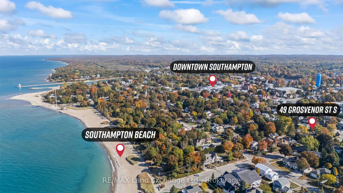
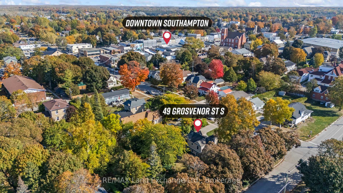










































































| Nestled in the heart of town on a premium 102' x 148' lot, this stunning Cape Cod-style home is just a 3 minute walk from one of Ontario's best beaches and Southampton's downtown. Built in the 1950s, it blends timeless charm with modern updates including forced air gas heat, central A/C, and hardwood flooring. The bonus breezeway room, allows you to enjoy a three-season room overlooking the gardens. The updated, large eat-in kitchen features built-in workspaces and stainless steel appliances. The spacious dining room is ideal for entertaining and doubles as a cozy sitting area. A bright living room with abundant windows and a gas fireplace offers the perfect gathering space. With both a dining room and eat-in kitchen, there is potential to convert space into a main-floor primary bedroom. Upstairs are three bedrooms, including a generous primary suite with ensuite and second-floor laundry. The lower level offers two more bedrooms, a family room with a walkout directly to the backyard, creating endless possibilities. This could be deal for multi-generational living, an in-law suite, or an investment opportunity. A large basement workshop is perfect for hobbyist's or extra storage. Set on a third of an acre, corner lot, there is plenty of room to expand. The landscaped gardens make this one of the prettiest homes in Southampton. Located in a sought-after community known for its beaches, marina, art's center, and charming shops & restaurants. It even has a local hospital and elementary school. Opportunities like this don't come often. Be sure to book your viewing today! |
| Price | $1,049,000 |
| Taxes: | $5362.00 |
| Assessment Year: | 2025 |
| Occupancy: | Vacant |
| Address: | 49 Grosvenor Stre South , Saugeen Shores, N0H 2L0, Bruce |
| Directions/Cross Streets: | Grosvenor & Palmerston |
| Rooms: | 9 |
| Rooms +: | 3 |
| Bedrooms: | 3 |
| Bedrooms +: | 2 |
| Family Room: | T |
| Basement: | Finished, Separate Ent |
| Level/Floor | Room | Length(ft) | Width(ft) | Descriptions | |
| Room 1 | Main | Kitchen | 12.66 | 11.32 | |
| Room 2 | Main | Breakfast | 12.66 | 17.48 | |
| Room 3 | Main | Dining Ro | 25.39 | 13.32 | |
| Room 4 | Main | Living Ro | 20.99 | 13.05 | |
| Room 5 | Second | Bedroom | 17.91 | 13.32 | |
| Room 6 | Second | Bedroom 2 | 10.07 | 11.48 | |
| Room 7 | Second | Bedroom 3 | 14.24 | 9.91 | |
| Room 8 | Basement | Recreatio | 23.22 | 16.24 | |
| Room 9 | Basement | Bedroom 4 | 12.23 | 12.99 | |
| Room 10 | Basement | Bedroom 5 | 13.32 | 9.91 | |
| Room 11 | Basement | Workshop | 18.56 | 13.05 | |
| Room 12 | Main | Sunroom | 11.48 | 9.48 |
| Washroom Type | No. of Pieces | Level |
| Washroom Type 1 | 2 | Main |
| Washroom Type 2 | 3 | Upper |
| Washroom Type 3 | 4 | Upper |
| Washroom Type 4 | 0 | |
| Washroom Type 5 | 0 | |
| Washroom Type 6 | 2 | Main |
| Washroom Type 7 | 3 | Upper |
| Washroom Type 8 | 4 | Upper |
| Washroom Type 9 | 0 | |
| Washroom Type 10 | 0 |
| Total Area: | 0.00 |
| Approximatly Age: | 51-99 |
| Property Type: | Detached |
| Style: | 1 1/2 Storey |
| Exterior: | Stone, Wood |
| Garage Type: | Attached |
| (Parking/)Drive: | Private |
| Drive Parking Spaces: | 4 |
| Park #1 | |
| Parking Type: | Private |
| Park #2 | |
| Parking Type: | Private |
| Pool: | None |
| Approximatly Age: | 51-99 |
| Approximatly Square Footage: | 1500-2000 |
| Property Features: | Arts Centre, Beach |
| CAC Included: | N |
| Water Included: | N |
| Cabel TV Included: | N |
| Common Elements Included: | N |
| Heat Included: | N |
| Parking Included: | N |
| Condo Tax Included: | N |
| Building Insurance Included: | N |
| Fireplace/Stove: | Y |
| Heat Type: | Forced Air |
| Central Air Conditioning: | Central Air |
| Central Vac: | N |
| Laundry Level: | Syste |
| Ensuite Laundry: | F |
| Sewers: | Sewer |
| Utilities-Cable: | A |
| Utilities-Hydro: | Y |
$
%
Years
This calculator is for demonstration purposes only. Always consult a professional
financial advisor before making personal financial decisions.
| Although the information displayed is believed to be accurate, no warranties or representations are made of any kind. |
| RE/MAX Land Exchange Ltd. |
- Listing -1 of 0
|
|

Dir:
416-901-9881
Bus:
416-901-8881
Fax:
416-901-9881
| Virtual Tour | Book Showing | Email a Friend |
Jump To:
At a Glance:
| Type: | Freehold - Detached |
| Area: | Bruce |
| Municipality: | Saugeen Shores |
| Neighbourhood: | Saugeen Shores |
| Style: | 1 1/2 Storey |
| Lot Size: | x 148.56(Feet) |
| Approximate Age: | 51-99 |
| Tax: | $5,362 |
| Maintenance Fee: | $0 |
| Beds: | 3+2 |
| Baths: | 3 |
| Garage: | 0 |
| Fireplace: | Y |
| Air Conditioning: | |
| Pool: | None |
Locatin Map:
Payment Calculator:

Contact Info
SOLTANIAN REAL ESTATE
Brokerage sharon@soltanianrealestate.com SOLTANIAN REAL ESTATE, Brokerage Independently owned and operated. 175 Willowdale Avenue #100, Toronto, Ontario M2N 4Y9 Office: 416-901-8881Fax: 416-901-9881Cell: 416-901-9881Office LocationFind us on map
Listing added to your favorite list
Looking for resale homes?

By agreeing to Terms of Use, you will have ability to search up to 305814 listings and access to richer information than found on REALTOR.ca through my website.

