$679,000
Available - For Sale
Listing ID: N12091612
11 Townsgate Driv , Vaughan, L4J 8G4, York
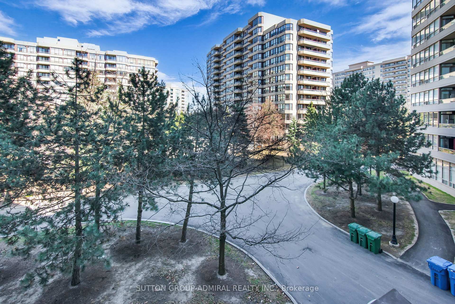
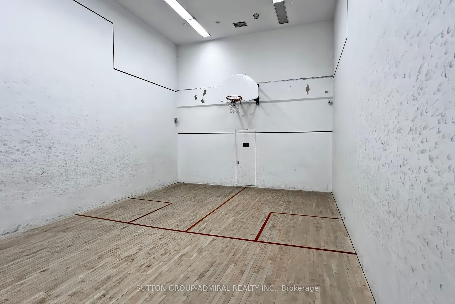
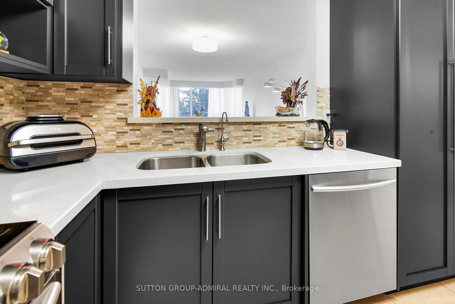
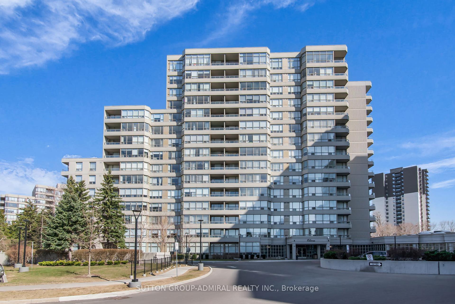
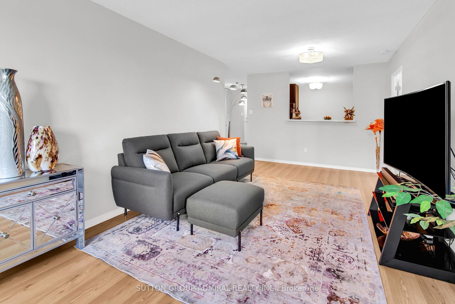
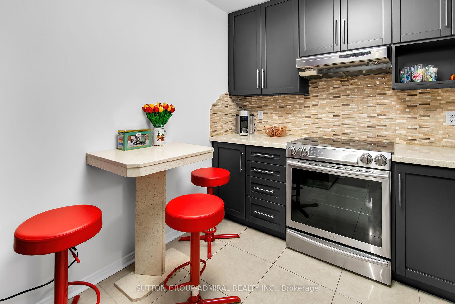
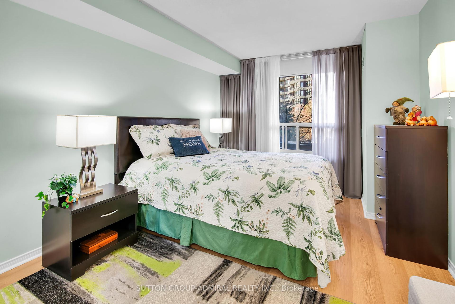
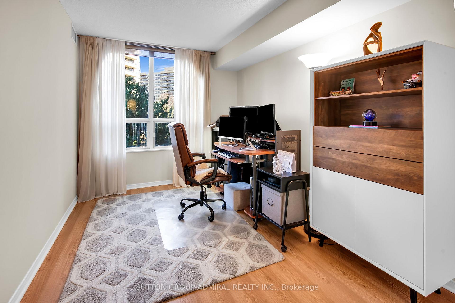
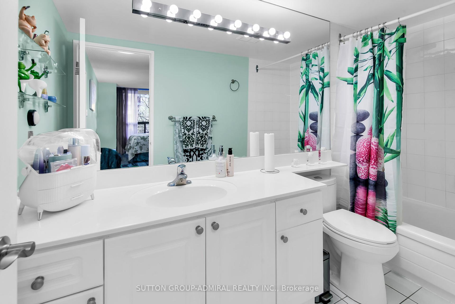
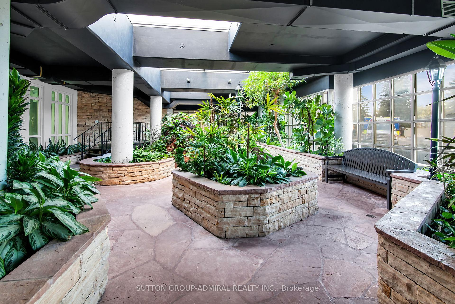
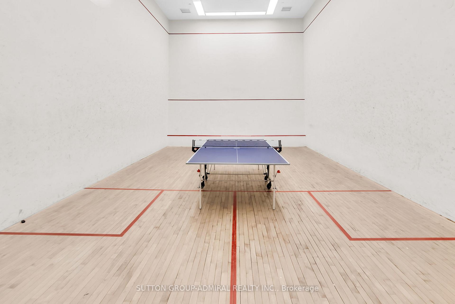
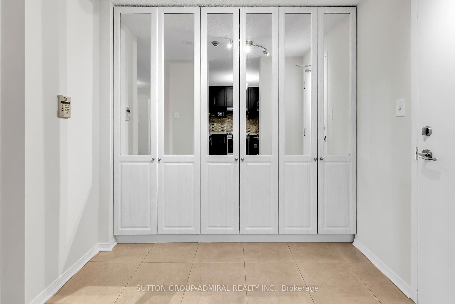
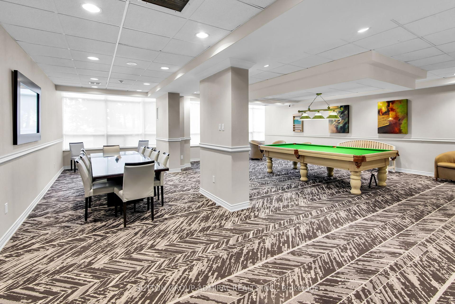
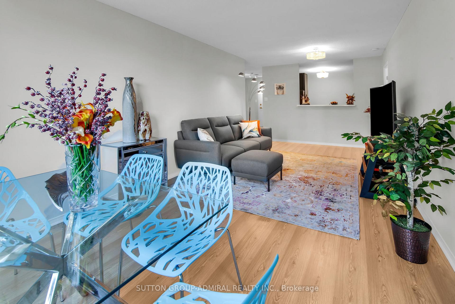
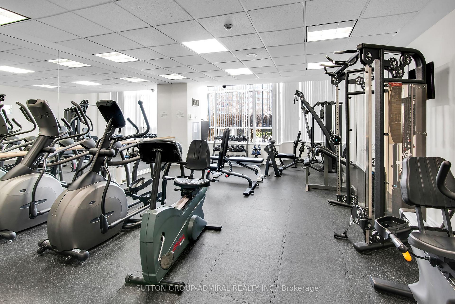
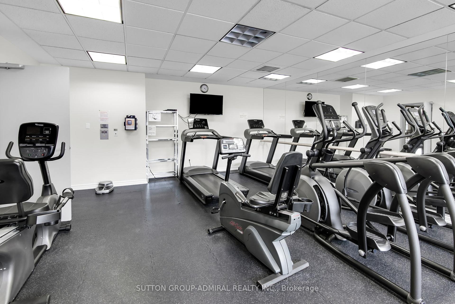
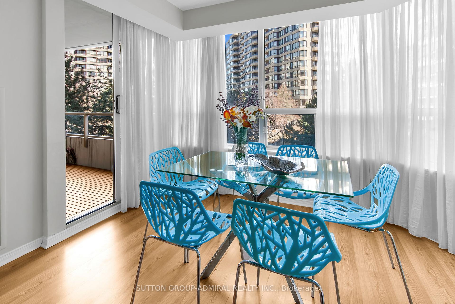

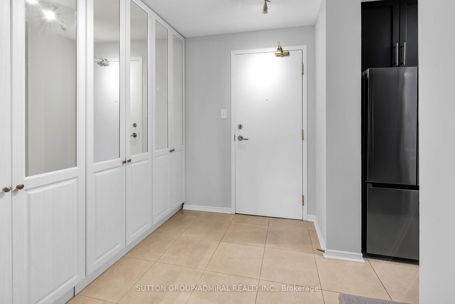
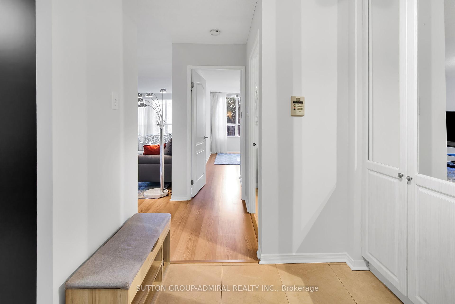

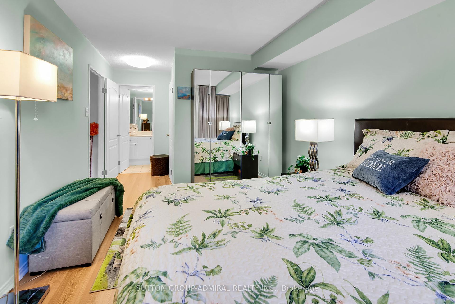
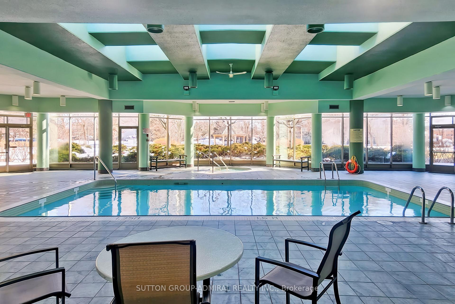
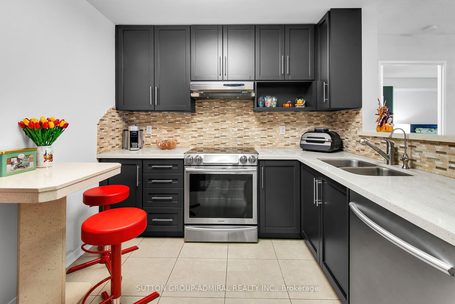
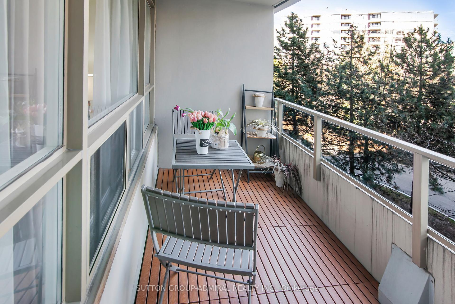
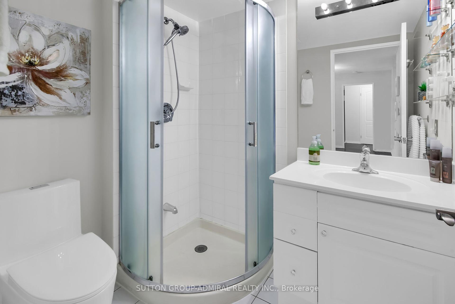
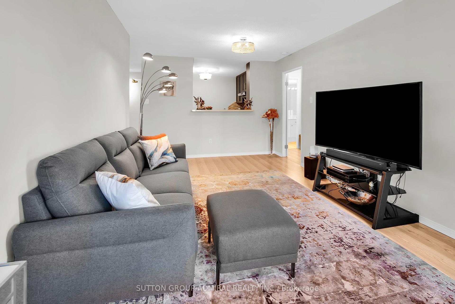



























| Welcome to turn key renovated bright and inviting 2-bedroom, 2-bath condo with nearly 1,000 sq.ft. of comfortable living space. Enjoy the southeast exposure, a sunny open balcony, and a smart split-bedroom layout perfect for privacy. Unique Build - In closets! The kitchen is newer renovated with granite counters, stainless steel appliances, and a large pantry. The primary bedroom has its own ensuite and walk-in closet. Large glass closet included in price.Maintenance fees cover all utilities, Rogers high-speed internet, and cable. Well-managed building with fantastic amenities: indoor pool and sauna, indoor summer garden, gym, party room, tennis courts, squash, and large territory with benches and gazebos. 24/7 concierge. Steps to transit, shopping, parks, and places of worship. |
| Price | $679,000 |
| Taxes: | $2626.81 |
| Occupancy: | Owner |
| Address: | 11 Townsgate Driv , Vaughan, L4J 8G4, York |
| Postal Code: | L4J 8G4 |
| Province/State: | York |
| Directions/Cross Streets: | Bathurst Street & Steeles Avenue West |
| Level/Floor | Room | Length(ft) | Width(ft) | Descriptions | |
| Room 1 | Main | Living Ro | 24.93 | 10.89 | Combined w/Dining, W/O To Balcony, Bay Window |
| Room 2 | Main | Dining Ro | 24.93 | 10.89 | Combined w/Living, Laminate, W/O To Balcony |
| Room 3 | Main | Kitchen | 10.5 | 8.99 | Stainless Steel Appl, Granite Counters, Eat-in Kitchen |
| Room 4 | Main | Primary B | 14.4 | 10.3 | Walk-In Closet(s), 4 Pc Ensuite, Large Window |
| Room 5 | Main | Bedroom 2 | 13.28 | 8.13 | Double Closet, Large Window |
| Washroom Type | No. of Pieces | Level |
| Washroom Type 1 | 4 | Main |
| Washroom Type 2 | 3 | Main |
| Washroom Type 3 | 0 | |
| Washroom Type 4 | 0 | |
| Washroom Type 5 | 0 |
| Total Area: | 0.00 |
| Approximatly Age: | 16-30 |
| Washrooms: | 2 |
| Heat Type: | Forced Air |
| Central Air Conditioning: | Central Air |
$
%
Years
This calculator is for demonstration purposes only. Always consult a professional
financial advisor before making personal financial decisions.
| Although the information displayed is believed to be accurate, no warranties or representations are made of any kind. |
| SUTTON GROUP-ADMIRAL REALTY INC. |
- Listing -1 of 0
|
|

Dir:
416-901-9881
Bus:
416-901-8881
Fax:
416-901-9881
| Virtual Tour | Book Showing | Email a Friend |
Jump To:
At a Glance:
| Type: | Com - Condo Apartment |
| Area: | York |
| Municipality: | Vaughan |
| Neighbourhood: | Crestwood-Springfarm-Yorkhill |
| Style: | Apartment |
| Lot Size: | x 0.00() |
| Approximate Age: | 16-30 |
| Tax: | $2,626.81 |
| Maintenance Fee: | $983.01 |
| Beds: | 2 |
| Baths: | 2 |
| Garage: | 0 |
| Fireplace: | N |
| Air Conditioning: | |
| Pool: |
Locatin Map:
Payment Calculator:

Contact Info
SOLTANIAN REAL ESTATE
Brokerage sharon@soltanianrealestate.com SOLTANIAN REAL ESTATE, Brokerage Independently owned and operated. 175 Willowdale Avenue #100, Toronto, Ontario M2N 4Y9 Office: 416-901-8881Fax: 416-901-9881Cell: 416-901-9881Office LocationFind us on map
Listing added to your favorite list
Looking for resale homes?

By agreeing to Terms of Use, you will have ability to search up to 305814 listings and access to richer information than found on REALTOR.ca through my website.

