$3,500
Available - For Rent
Listing ID: C12091121
160 Vanderhoof Aven , Toronto, M4G 0B7, Toronto
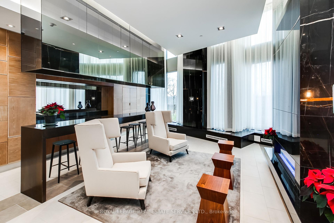
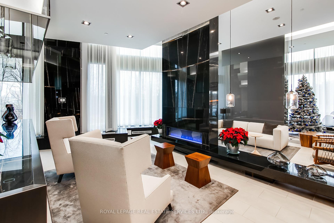
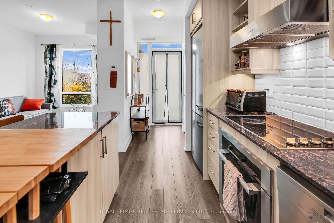
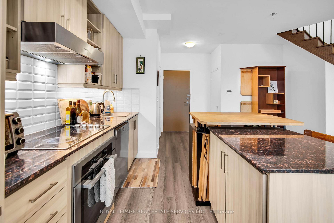
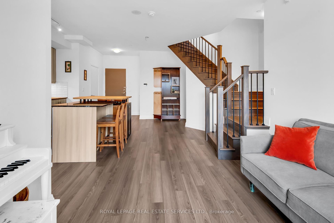
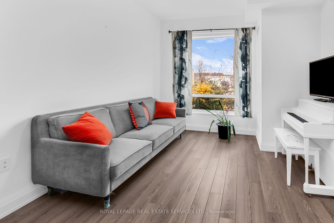
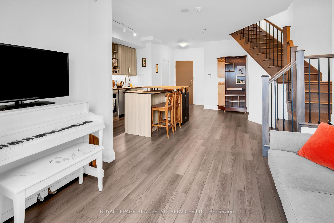
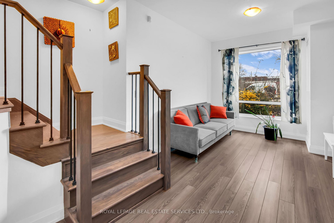
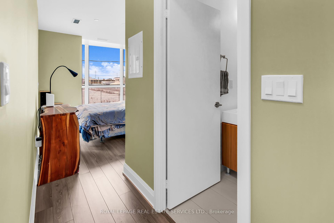
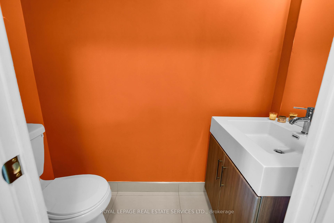
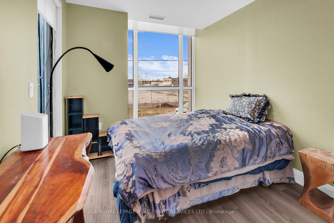
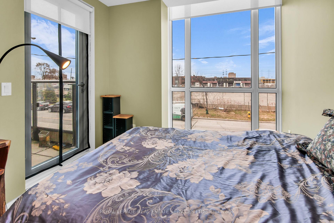
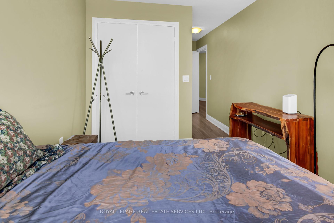
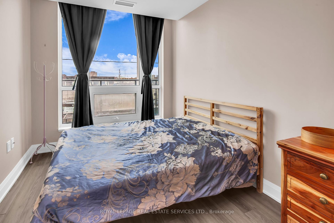
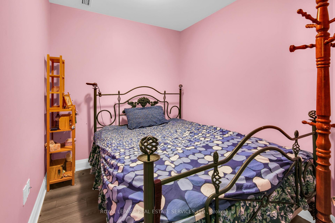
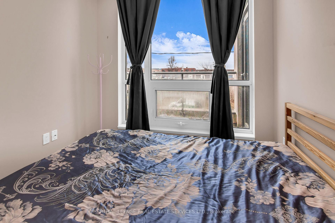

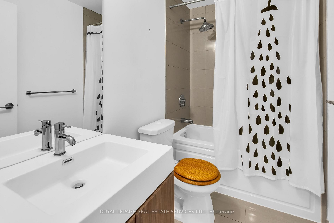
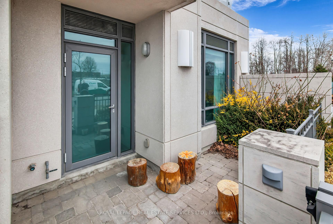
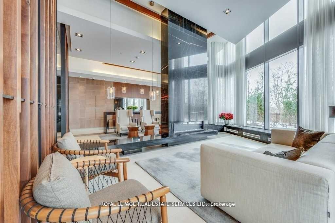
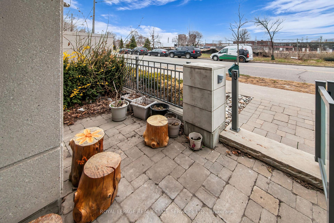
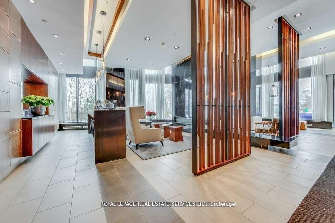

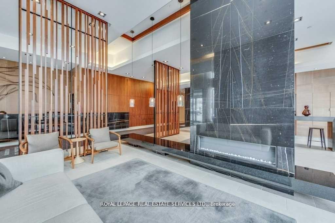
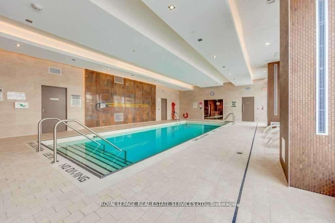
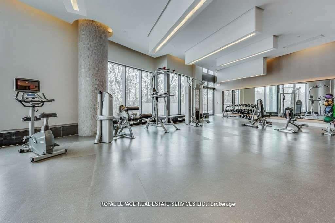
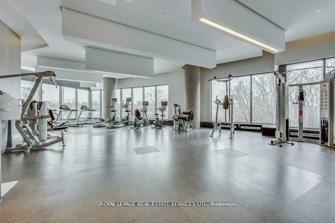
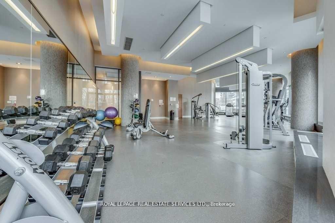
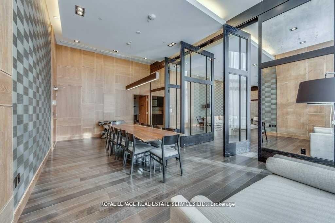
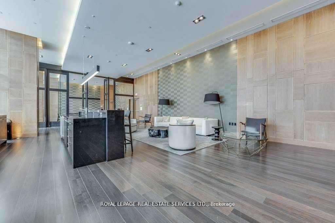
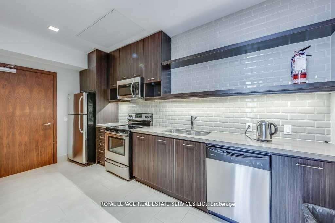
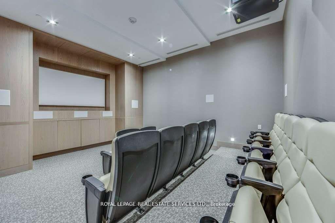
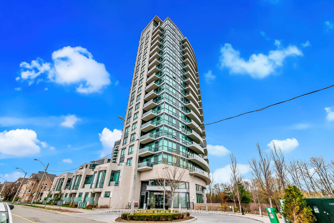
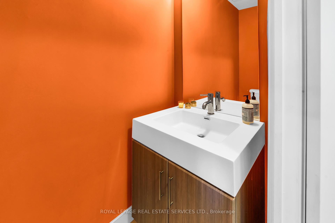
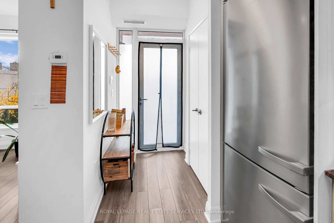
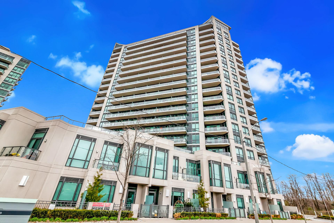
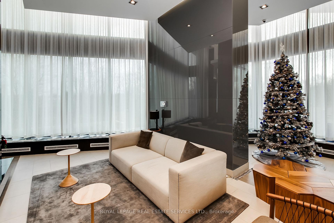
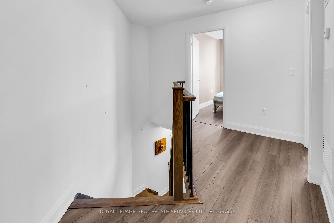
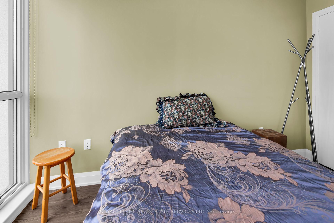
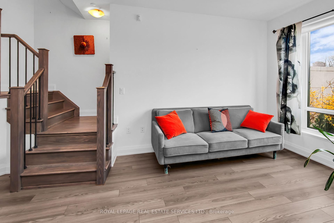
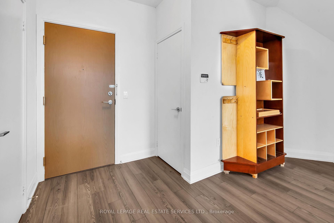
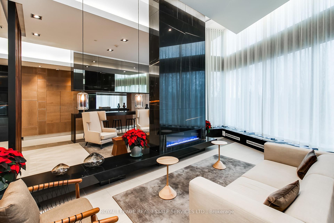

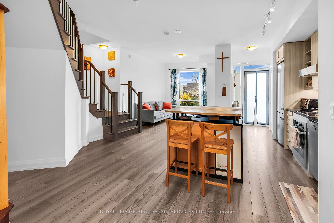
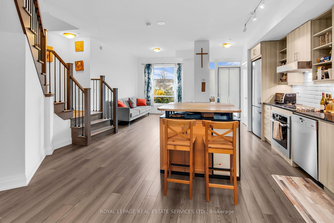
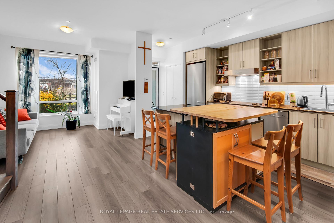
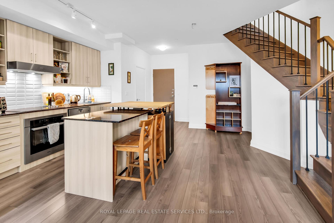
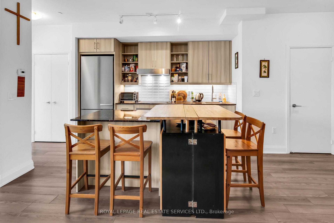

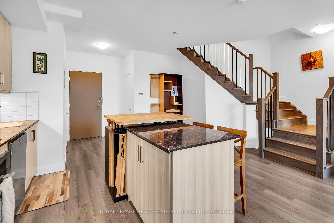
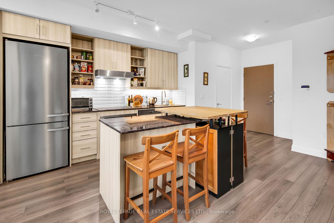
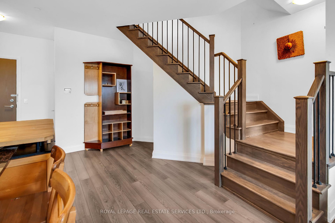
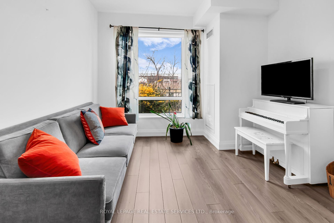
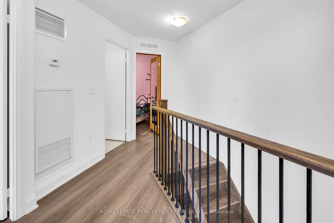
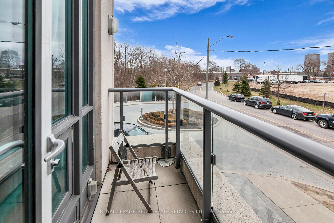
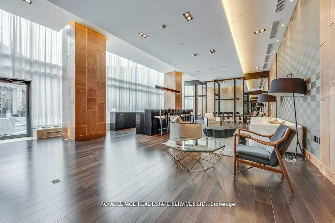
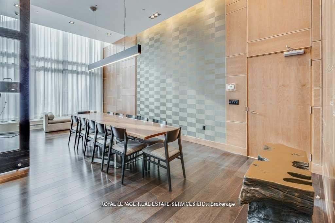

























































| Welcome to Townhouse 110 at 160 Vanderhoof Avenue, a beautifully designed two-storey residence offering the comfort of a private home with the convenience of full condo amenities, all nestled in the heart of sought-after Leaside. This spacious 2-bedroom plus den layout is perfect for professionals, couples, or small families. The main level features an open-concept design with a modern kitchen outfitted with quartz countertops, stainless steel appliances, and a centre island. It flows seamlessly into the living and dining areas, creating the perfect space for entertaining or relaxed everyday living. A main floor powder room, convenient ensuite laundry, and private front patio round out this welcoming level. Upstairs, the serene primary suite includes a full ensuite, generous closet space, and access to a private upper terrace, ideal for morning coffee or unwinding after a long day. The second bedroom features a sunny south view, and the flexible den space provides the perfect nook for a home office, nursery, or reading area, and a second full bathroom completes the upper floor. Townhouse residents enjoy full access to all amenities at the Scenic on Eglinton, including a 24-hour concierge, state-of-the-art fitness centre, indoor pool, sauna, party room, rooftop terrace with BBQs, guest suites, and visitor parking. Located in a vibrant, family-friendly neighbourhood, you're just steps from Smart Centres Leaside, top schools, parks, restaurants, and the new Eglinton LRT. With easy access to the DVP and Bayview Extension, commuting downtown or heading out of the city is a breeze. Enjoy the best of both worlds, the privacy and feel of a townhome with the full-service lifestyle of a modern condo community. |
| Price | $3,500 |
| Taxes: | $0.00 |
| Occupancy: | Vacant |
| Address: | 160 Vanderhoof Aven , Toronto, M4G 0B7, Toronto |
| Postal Code: | M4G 0B7 |
| Province/State: | Toronto |
| Directions/Cross Streets: | Laird Drive & Eglinton Avenue East |
| Level/Floor | Room | Length(ft) | Width(ft) | Descriptions | |
| Room 1 | Main | Foyer | 5.44 | 3.61 | W/O To Patio, Laminate, Double Closet |
| Room 2 | Main | Living Ro | 10.92 | 9.64 | Overlook Patio, South View, Laminate |
| Room 3 | Main | Dining Ro | 12.6 | 7.74 | Breakfast Bar, Laminate, Open Concept |
| Room 4 | Main | Kitchen | 11.68 | 8.63 | Stainless Steel Appl, Granite Counters, Centre Island |
| Room 5 | Second | Primary B | 11.64 | 8.63 | W/O To Terrace, Double Closet, 3 Pc Ensuite |
| Room 6 | Second | Bedroom 2 | 9.97 | 8.33 | South View, Closet, Laminate |
| Room 7 | Second | Den | 10.82 | 7.18 | Laminate |
| Washroom Type | No. of Pieces | Level |
| Washroom Type 1 | 2 | Main |
| Washroom Type 2 | 4 | Second |
| Washroom Type 3 | 3 | Second |
| Washroom Type 4 | 0 | |
| Washroom Type 5 | 0 |
| Total Area: | 0.00 |
| Sprinklers: | Conc |
| Washrooms: | 3 |
| Heat Type: | Heat Pump |
| Central Air Conditioning: | Central Air |
| Although the information displayed is believed to be accurate, no warranties or representations are made of any kind. |
| ROYAL LEPAGE REAL ESTATE SERVICES LTD. |
- Listing -1 of 0
|
|

Dir:
416-901-9881
Bus:
416-901-8881
Fax:
416-901-9881
| Book Showing | Email a Friend |
Jump To:
At a Glance:
| Type: | Com - Condo Townhouse |
| Area: | Toronto |
| Municipality: | Toronto C11 |
| Neighbourhood: | Thorncliffe Park |
| Style: | Stacked Townhous |
| Lot Size: | x 0.00() |
| Approximate Age: | |
| Tax: | $0 |
| Maintenance Fee: | $0 |
| Beds: | 2+1 |
| Baths: | 3 |
| Garage: | 0 |
| Fireplace: | N |
| Air Conditioning: | |
| Pool: |
Locatin Map:

Contact Info
SOLTANIAN REAL ESTATE
Brokerage sharon@soltanianrealestate.com SOLTANIAN REAL ESTATE, Brokerage Independently owned and operated. 175 Willowdale Avenue #100, Toronto, Ontario M2N 4Y9 Office: 416-901-8881Fax: 416-901-9881Cell: 416-901-9881Office LocationFind us on map
Listing added to your favorite list
Looking for resale homes?

By agreeing to Terms of Use, you will have ability to search up to 305814 listings and access to richer information than found on REALTOR.ca through my website.

