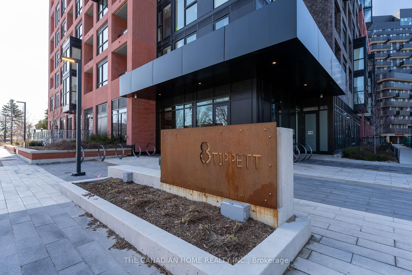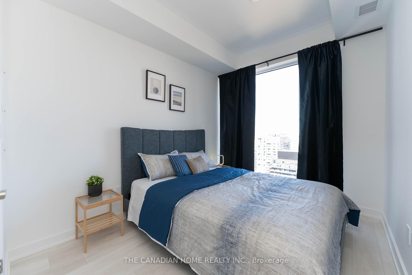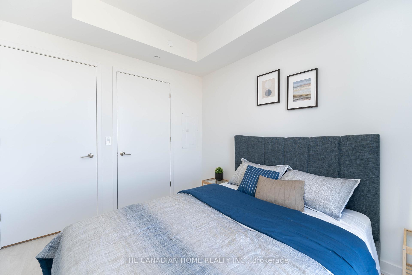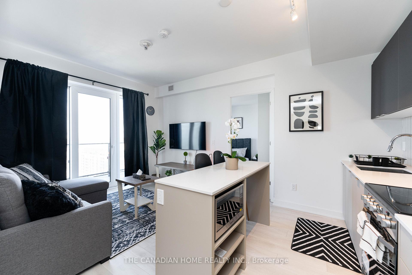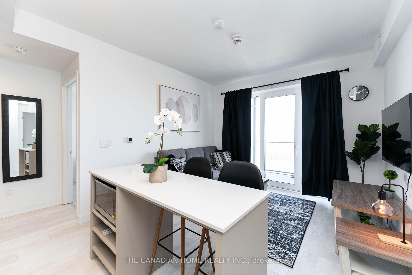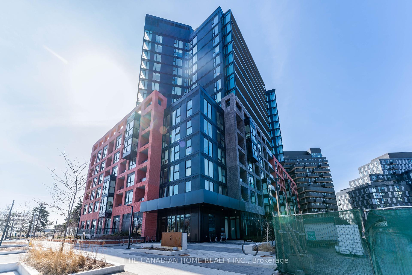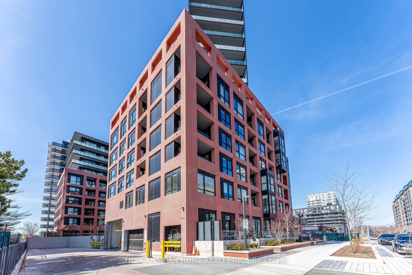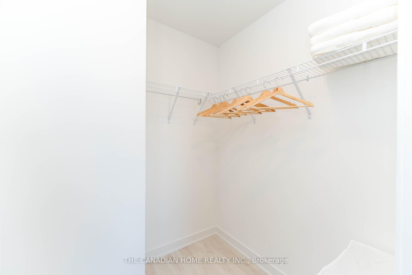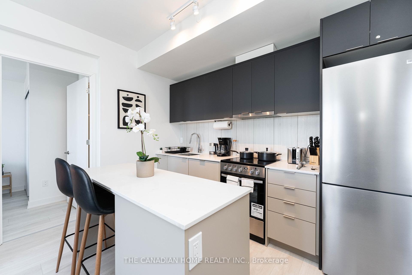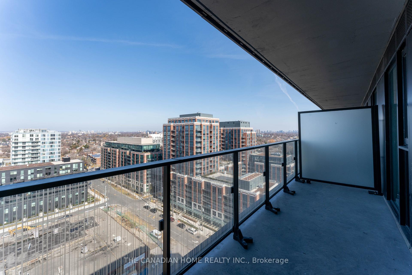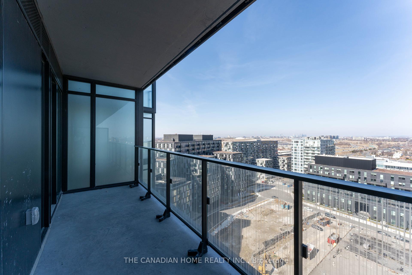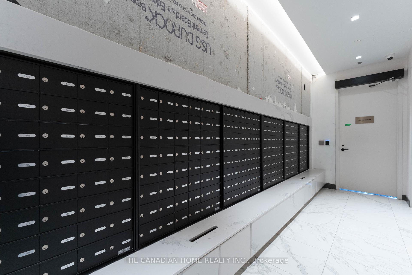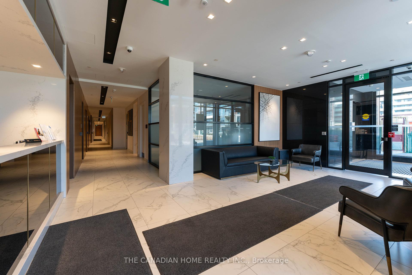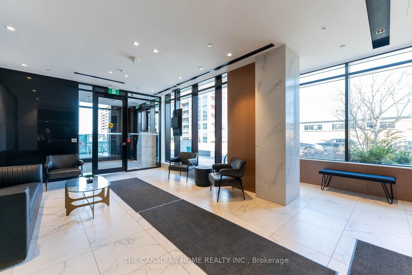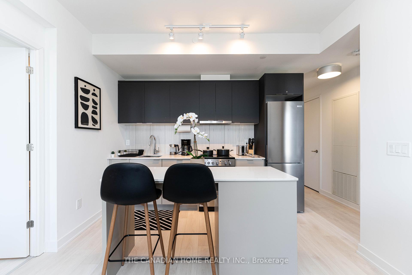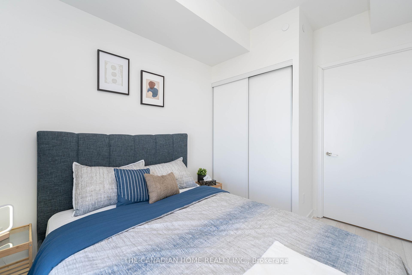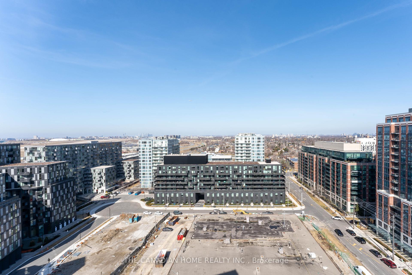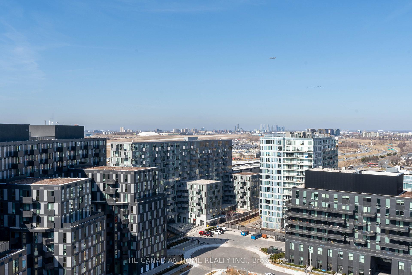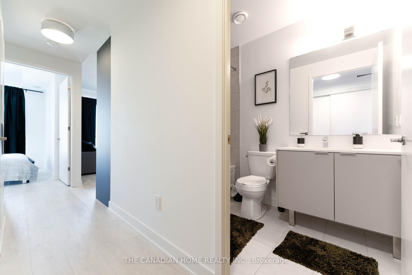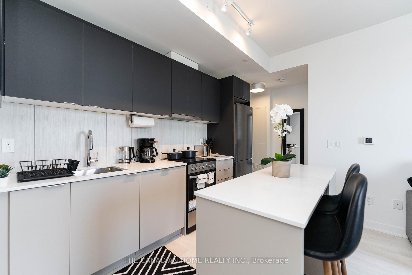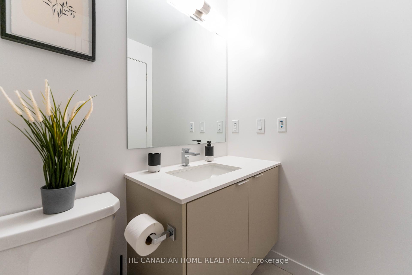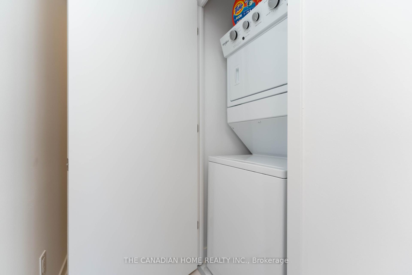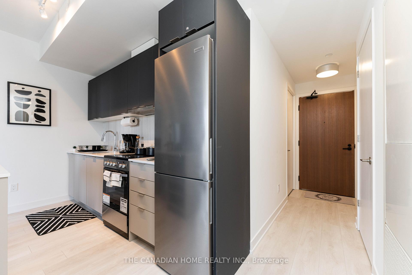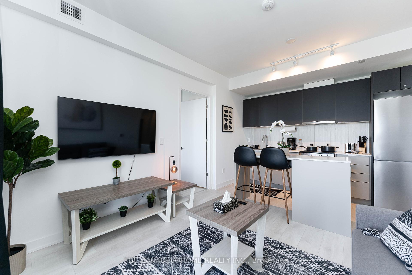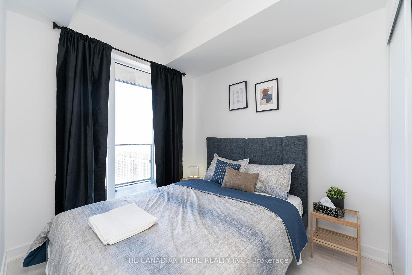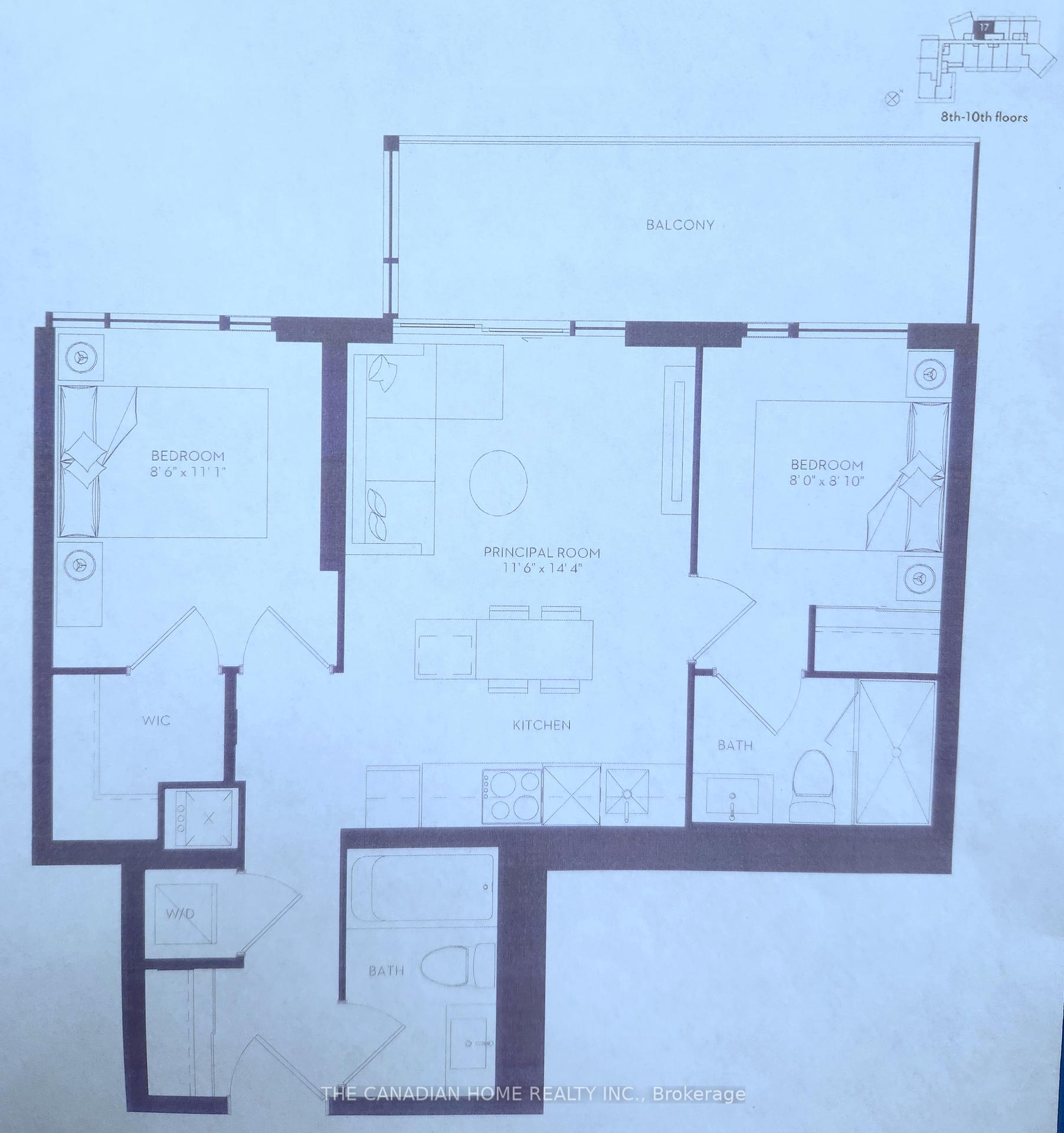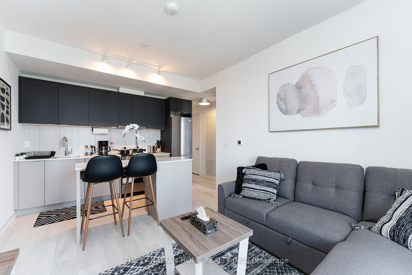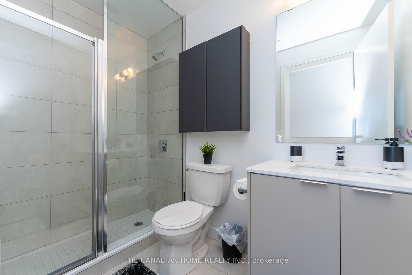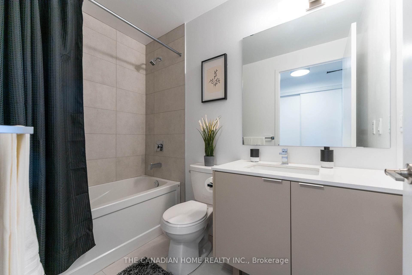
$649,000
Available - For Sale
Listing ID: C12048391
8 Tippett Road , Toronto, M3H 0E7, Toronto
| Live the dream at Express Condos in this stunning 2-bed & 2-bath unit. Open North views & a 105 sq ft balcony enhance the open-concept living space. Entertain effortlessly in the gourmet kitchen & unwind in the primary bedroom's luxurious 3-piece ensuite with upgraded features & spacious walk-in closet. Laundry is a breeze with the full-size, front-loading washer/dryer. Steps from Wilson Subway (1 stop to York University), close to highways & amenities. Fully furnished, this condo has it all - move in & start living! FULLY FURNISHED - REDY TO MOVE IN |
| Price | $649,000 |
| Taxes: | $0.00 |
| Occupancy: | Tenant |
| Address: | 8 Tippett Road , Toronto, M3H 0E7, Toronto |
| Postal Code: | M3H 0E7 |
| Province/State: | Toronto |
| Directions/Cross Streets: | ALLEN RD & WILSON AVE |
| Level/Floor | Room | Length(ft) | Width(ft) | Descriptions | |
| Room 1 | Flat | Living Ro | 18.01 | 10 | Window Floor to Ceil, W/O To Balcony, Combined w/Kitchen |
| Room 2 | Flat | Kitchen | 18.01 | 10 | Stainless Steel Appl, Centre Island, Combined w/Living |
| Room 3 | Flat | Primary B | 10.96 | 8.59 | Walk-In Closet(s), Large Window, Laminate |
| Room 4 | Flat | Bedroom 2 | 8.1 | 8 | Closet, 3 Pc Ensuite |
| Room 5 | Flat | Foyer | 5.25 | 4.66 | Closet |
| Room 6 | Flat | Bathroom | 7.61 | 7.48 | 3 Pc Ensuite |
| Room 7 | Flat | Bathroom | 8.69 | 7.94 | 4 Pc Bath, Combined w/Laundry |
| Room 8 | Flat | Other | 4.17 | 3.97 | Walk-In Closet(s), Closet Organizers |
| Washroom Type | No. of Pieces | Level |
| Washroom Type 1 | 4 | Flat |
| Washroom Type 2 | 3 | Flat |
| Washroom Type 3 | 0 | |
| Washroom Type 4 | 0 | |
| Washroom Type 5 | 0 | |
| Washroom Type 6 | 4 | Flat |
| Washroom Type 7 | 3 | Flat |
| Washroom Type 8 | 0 | |
| Washroom Type 9 | 0 | |
| Washroom Type 10 | 0 | |
| Washroom Type 11 | 4 | Flat |
| Washroom Type 12 | 3 | Flat |
| Washroom Type 13 | 0 | |
| Washroom Type 14 | 0 | |
| Washroom Type 15 | 0 |
| Total Area: | 0.00 |
| Approximatly Age: | 0-5 |
| Washrooms: | 2 |
| Heat Type: | Forced Air |
| Central Air Conditioning: | Central Air |
| Elevator Lift: | False |

$
%
Years
$1,601.35
This calculator is for demonstration purposes only. Always consult a professional
financial advisor before making personal financial decisions.

| Although the information displayed is believed to be accurate, no warranties or representations are made of any kind. |
| THE CANADIAN HOME REALTY INC. |
|
|

Dir:
416-901-9881
Bus:
416-901-8881
Fax:
416-901-9881
| Virtual Tour | Book Showing | Email a Friend |
Jump To:
At a Glance:
| Type: | Com - Condo Apartment |
| Area: | Toronto |
| Municipality: | Toronto C06 |
| Neighbourhood: | Clanton Park |
| Style: | Apartment |
| Approximate Age: | 0-5 |
| Maintenance Fee: | $470 |
| Beds: | 2 |
| Baths: | 2 |
| Fireplace: | N |
Locatin Map:
Payment Calculator:
