$1,299,999
Available - For Sale
Listing ID: W12090030
69 Milfoil Stre , Halton Hills, L7G 6M6, Halton
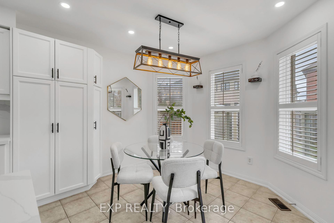

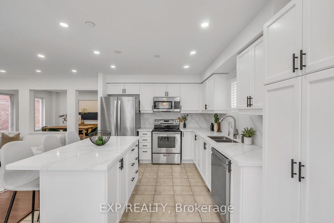

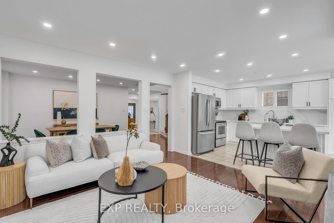
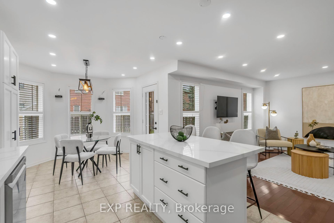
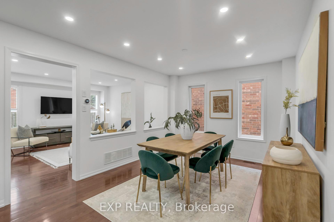
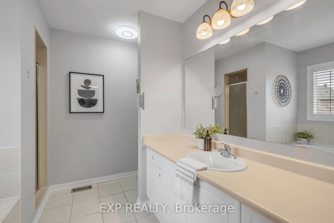
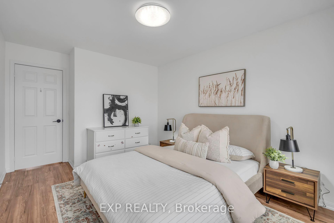
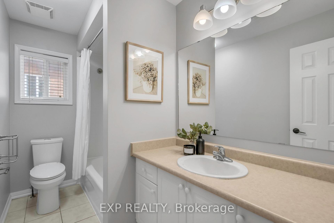
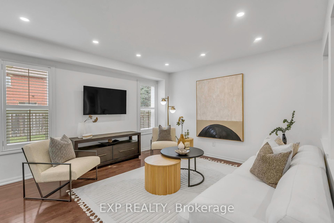
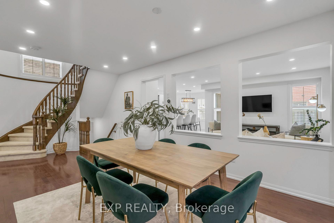
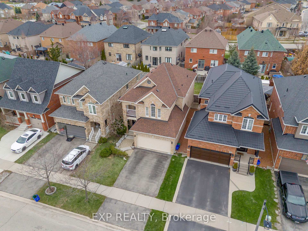
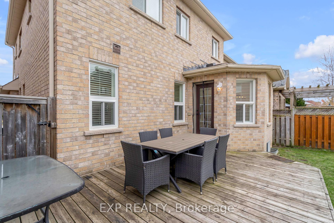

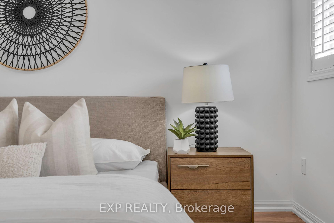
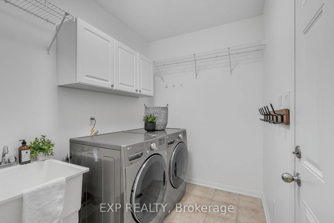
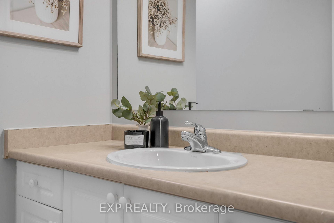
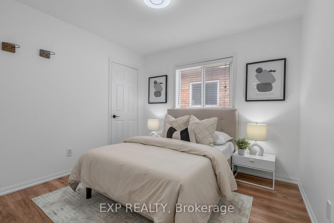
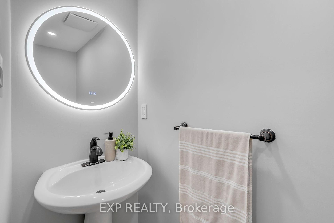
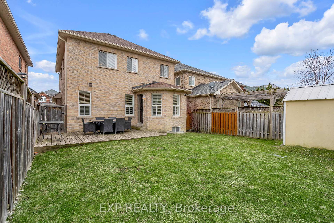
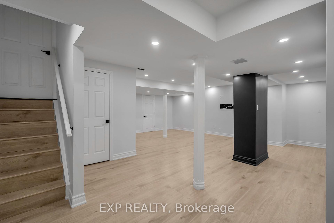
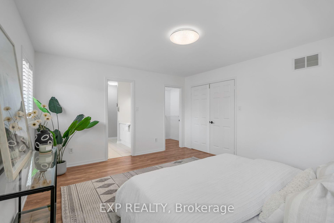
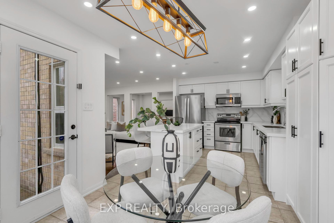
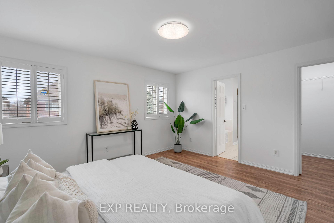
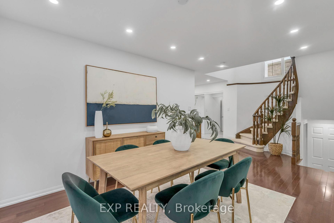
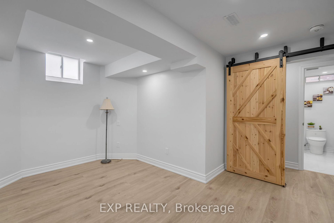
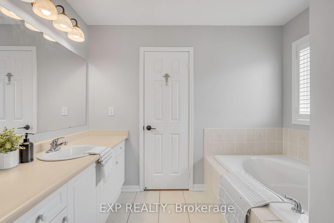
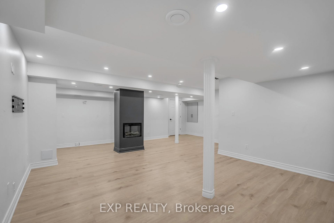

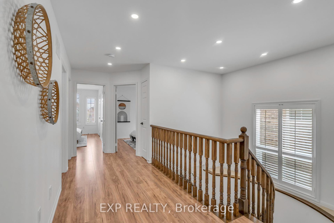
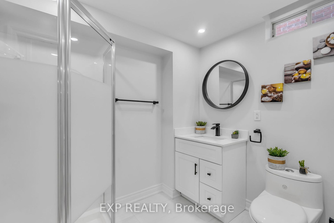
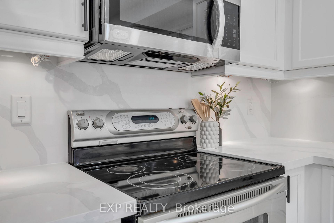
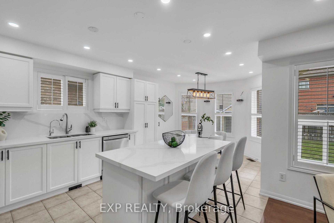
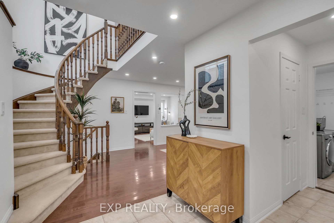
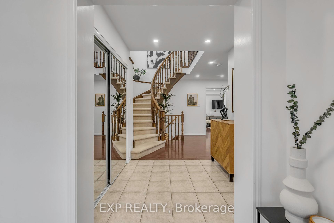

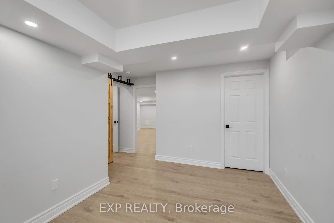
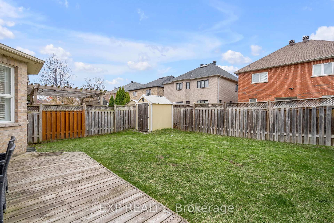
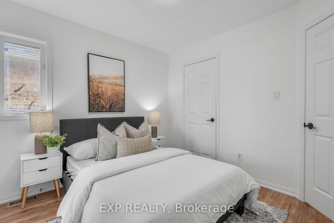
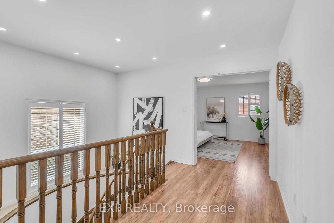
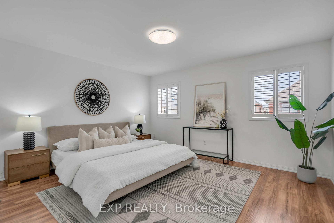
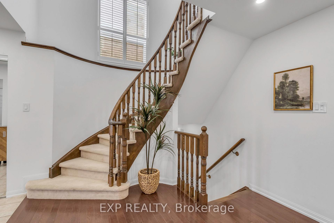
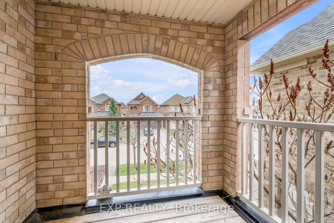
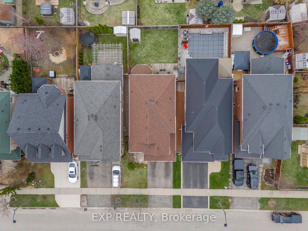
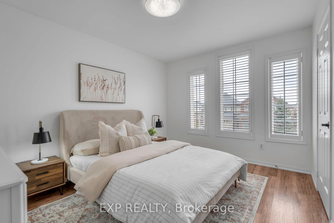
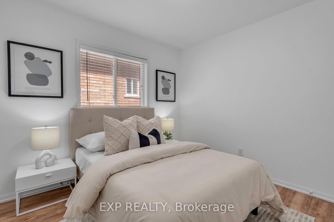
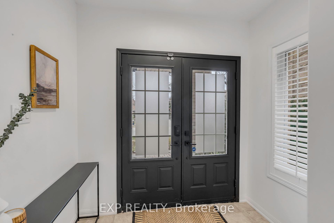
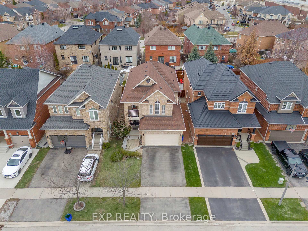
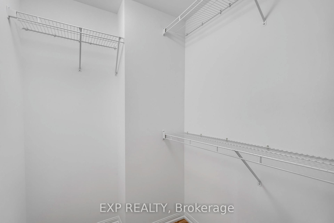
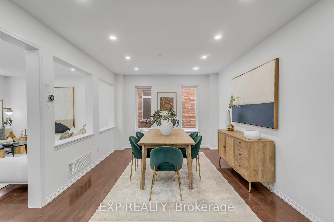



















































| Step into this beautifully updated home at 69 Milfoil Street, where modern style meets everyday comfort and convenience. Nestled in the highly sought-after Ethel Gardiner Public School area, this family-friendly location is perfect for growing households. From the moment you arrive, the double car garage offers ample space for vehicles and storage, making daily life a breeze. Inside the heart of the home you'll find a open concept kitchen with sleek quartz countertops, a stylish backsplash, and lots of natural light. This is the perfect blend of function and flair. In 2024, the main and upper levels were transformed with modern pot lights, fresh paint, and the complete removal of popcorn ceilings. On the upper level you'll also find durable and elegant waterproof laminate, offering both beauty and practicality. The fully finished basement (2021) offers endless possibilities whether you're dreaming of a rec room, home gym or guest suite, this space has you covered! This move-in ready home is packed with upgrades and designed for modern living, don't miss your chance to own the best home on the street. |
| Price | $1,299,999 |
| Taxes: | $5525.12 |
| Occupancy: | Vacant |
| Address: | 69 Milfoil Stre , Halton Hills, L7G 6M6, Halton |
| Acreage: | < .50 |
| Directions/Cross Streets: | Mountainview/10th Sideroad |
| Rooms: | 9 |
| Bedrooms: | 4 |
| Bedrooms +: | 1 |
| Family Room: | T |
| Basement: | Finished |
| Level/Floor | Room | Length(ft) | Width(ft) | Descriptions | |
| Room 1 | Main | Kitchen | 10.96 | 9.97 | Ceramic Floor, Backsplash, Stainless Steel Appl |
| Room 2 | Main | Breakfast | 9.97 | 9.97 | Ceramic Floor, W/O To Yard, Eat-in Kitchen |
| Room 3 | Main | Living Ro | 12.96 | 14.07 | Hardwood Floor, Combined w/Kitchen |
| Room 4 | Main | Dining Ro | 10.96 | 17.12 | Hardwood Floor |
| Room 5 | Main | Laundry | 11.48 | 6.56 | Ceramic Floor, Access To Garage |
| Room 6 | Second | Primary B | 13.15 | 14.56 | Broadloom, Walk-In Closet(s), Ensuite Bath |
| Room 7 | Second | Bedroom 2 | 9.97 | 9.97 | Broadloom, Closet |
| Room 8 | Second | Bedroom 3 | 11.58 | 9.97 | Broadloom, Closet |
| Room 9 | Second | Bedroom 4 | 9.97 | 10.27 | Broadloom, Closet, W/O To Balcony |
| Room 10 | Basement | Bedroom 5 | 9.87 | 11.48 | Above Grade Window, 3 Pc Ensuite |
| Washroom Type | No. of Pieces | Level |
| Washroom Type 1 | 2 | Ground |
| Washroom Type 2 | 3 | Second |
| Washroom Type 3 | 4 | Second |
| Washroom Type 4 | 3 | Basement |
| Washroom Type 5 | 0 |
| Total Area: | 0.00 |
| Approximatly Age: | 16-30 |
| Property Type: | Detached |
| Style: | 2-Storey |
| Exterior: | Brick |
| Garage Type: | Attached |
| (Parking/)Drive: | Private Do |
| Drive Parking Spaces: | 2 |
| Park #1 | |
| Parking Type: | Private Do |
| Park #2 | |
| Parking Type: | Private Do |
| Pool: | None |
| Other Structures: | Garden Shed |
| Approximatly Age: | 16-30 |
| Approximatly Square Footage: | 2000-2500 |
| Property Features: | Place Of Wor, Rec./Commun.Centre |
| CAC Included: | N |
| Water Included: | N |
| Cabel TV Included: | N |
| Common Elements Included: | N |
| Heat Included: | N |
| Parking Included: | N |
| Condo Tax Included: | N |
| Building Insurance Included: | N |
| Fireplace/Stove: | N |
| Heat Type: | Forced Air |
| Central Air Conditioning: | Central Air |
| Central Vac: | N |
| Laundry Level: | Syste |
| Ensuite Laundry: | F |
| Sewers: | Sewer |
| Utilities-Cable: | Y |
| Utilities-Hydro: | Y |
$
%
Years
This calculator is for demonstration purposes only. Always consult a professional
financial advisor before making personal financial decisions.
| Although the information displayed is believed to be accurate, no warranties or representations are made of any kind. |
| EXP REALTY |
- Listing -1 of 0
|
|

Dir:
416-901-9881
Bus:
416-901-8881
Fax:
416-901-9881
| Virtual Tour | Book Showing | Email a Friend |
Jump To:
At a Glance:
| Type: | Freehold - Detached |
| Area: | Halton |
| Municipality: | Halton Hills |
| Neighbourhood: | Georgetown |
| Style: | 2-Storey |
| Lot Size: | x 108.27(Feet) |
| Approximate Age: | 16-30 |
| Tax: | $5,525.12 |
| Maintenance Fee: | $0 |
| Beds: | 4+1 |
| Baths: | 4 |
| Garage: | 0 |
| Fireplace: | N |
| Air Conditioning: | |
| Pool: | None |
Locatin Map:
Payment Calculator:

Contact Info
SOLTANIAN REAL ESTATE
Brokerage sharon@soltanianrealestate.com SOLTANIAN REAL ESTATE, Brokerage Independently owned and operated. 175 Willowdale Avenue #100, Toronto, Ontario M2N 4Y9 Office: 416-901-8881Fax: 416-901-9881Cell: 416-901-9881Office LocationFind us on map
Listing added to your favorite list
Looking for resale homes?

By agreeing to Terms of Use, you will have ability to search up to 305814 listings and access to richer information than found on REALTOR.ca through my website.

