$775,000
Available - For Sale
Listing ID: X12091795
1930 Sunbury Road , Frontenac, K0H 1X0, Frontenac
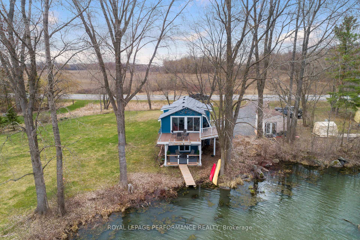
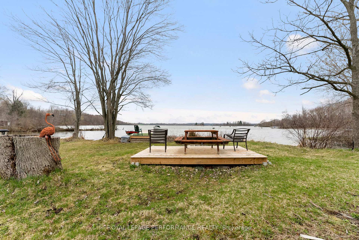

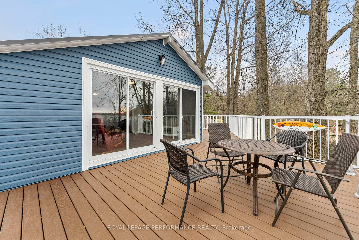
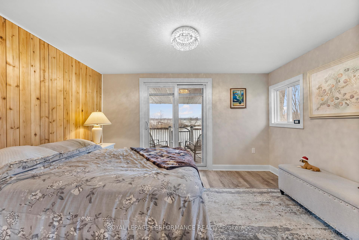
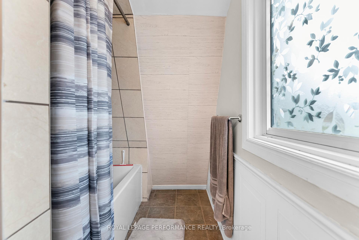
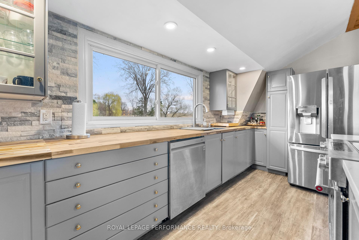
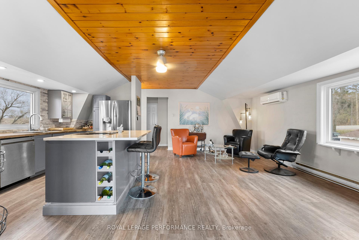

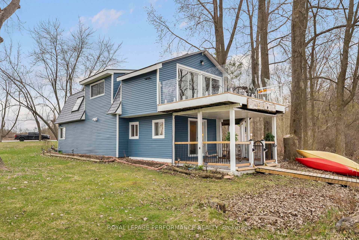
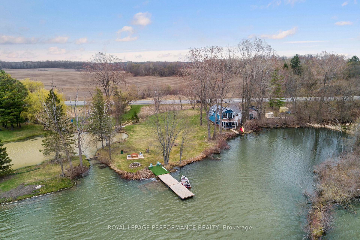
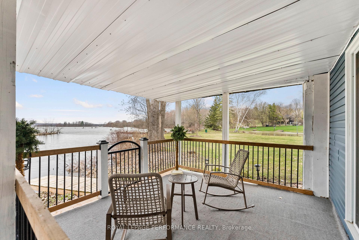
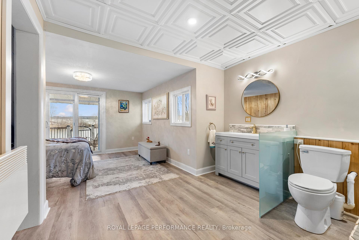
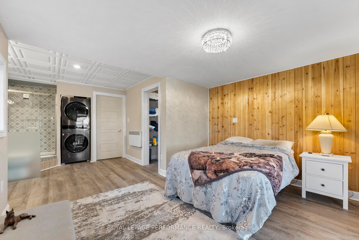
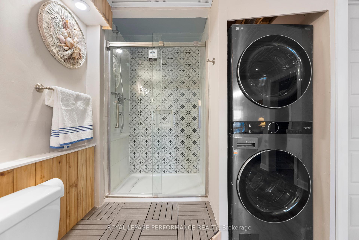
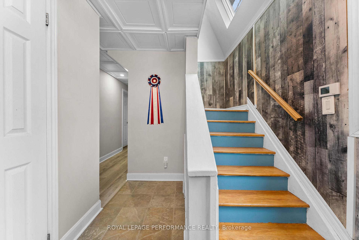
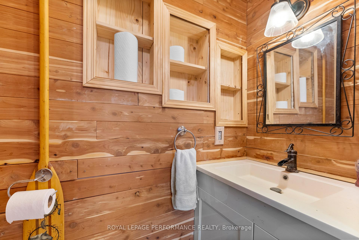
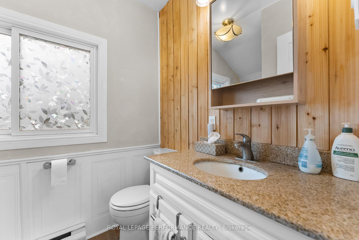
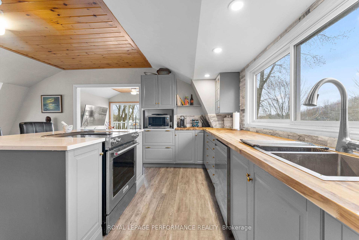
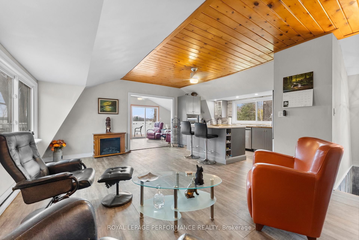
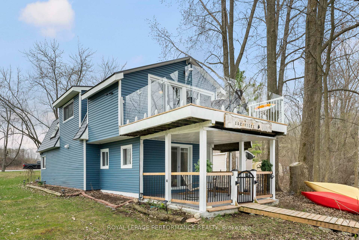
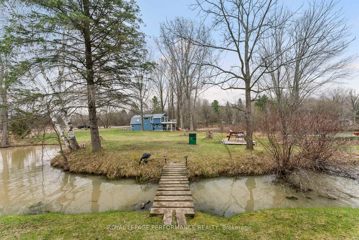
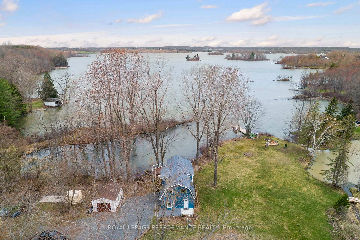
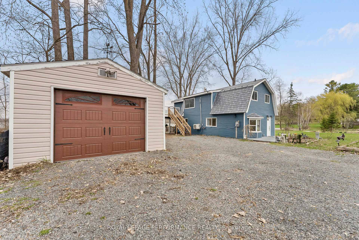
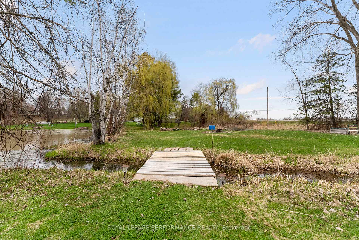
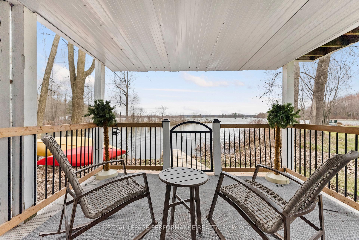
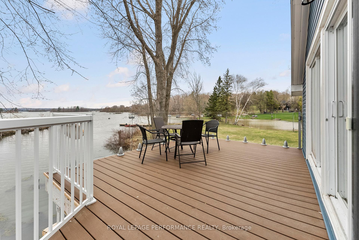
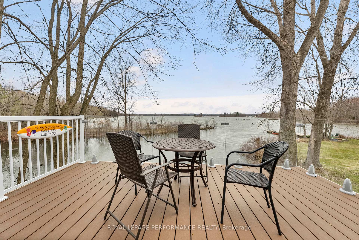
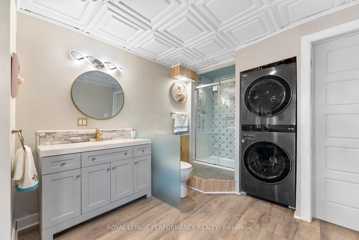
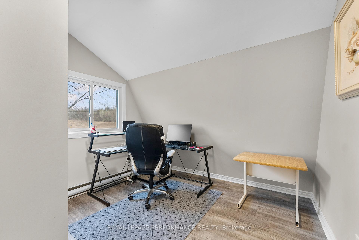
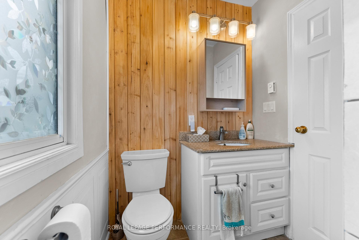
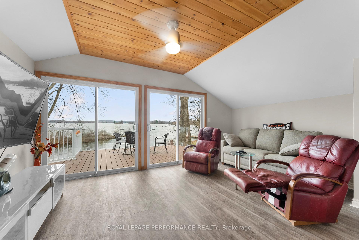
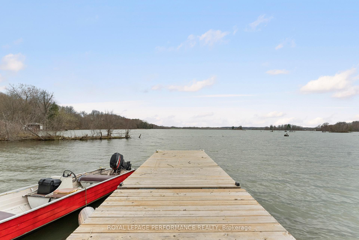
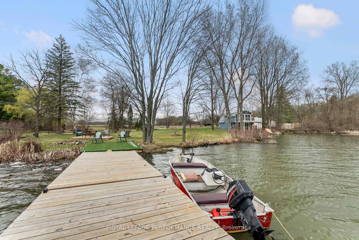
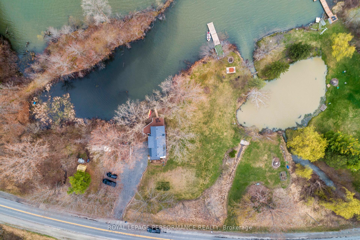

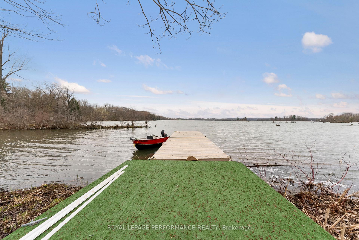
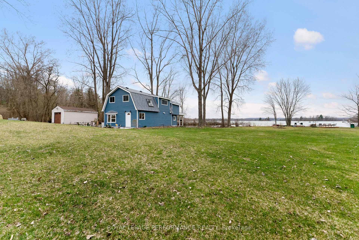
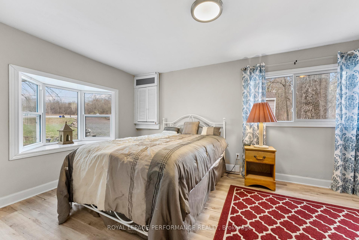
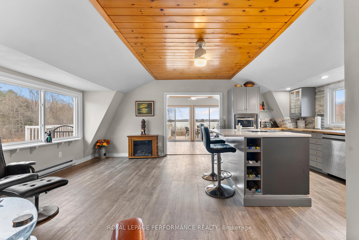
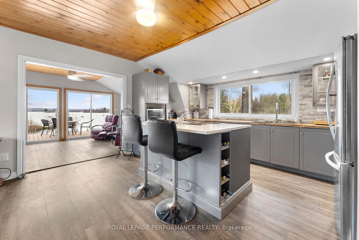
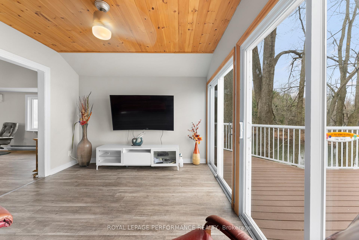
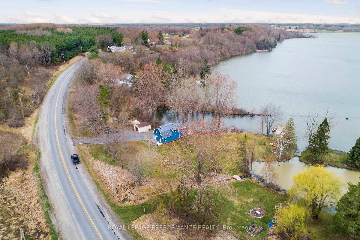











































| Attention Waterfront-home buyers! Beautiful Dog Lake is part of the Unesco Heritage Rideau Lakes system. Enjoy everything it has to offer. Upgraded home located on 3 picturesque acres. Downtown Kingston is an easy 25min drive on paved roads. Home extensively updated over the last 3yrs. Savor the stunning lake views from both levels of the home. The open floorplan of the 2nd level consists of the Family Room & Living Room with double patio doors that lead to the upper deck that showcases the beautiful lake. The updated Kitchen offers plenty of storage options & has recessed lighting & high-end stainless appliances. Envision yourself waking up to the gorgeous lake view every morning from the Primary Bedroom, with ensuite bathroom, laundry & spacious walk-in closet. The large upper deck is wonderful for entertaining or simply enjoying the tranquility surrounded by nature. 2022 Updates include Steel Roof, Siding, Water Treatment 2022/24, Appliances. 2023 Upgrades Include: Ensuite Bathroom. Photos were taken when owner occupied the property in 2024. No Previews. 24 Hours Irrevocable on all Offers per Form 244. |
| Price | $775,000 |
| Taxes: | $2788.00 |
| Assessment Year: | 2024 |
| Occupancy: | Tenant |
| Address: | 1930 Sunbury Road , Frontenac, K0H 1X0, Frontenac |
| Directions/Cross Streets: | Maple Hill Estates/Sunbury Road |
| Rooms: | 13 |
| Rooms +: | 0 |
| Bedrooms: | 3 |
| Bedrooms +: | 0 |
| Family Room: | T |
| Basement: | None |
| Level/Floor | Room | Length(ft) | Width(ft) | Descriptions | |
| Room 1 | Main | Foyer | 10.89 | 10.07 | |
| Room 2 | Main | Primary B | 12.89 | 18.4 | Walk-In Closet(s), 4 Pc Ensuite, Combined w/Laundry |
| Room 3 | Main | Bedroom | 10.4 | 17.38 | Vinyl Floor |
| Room 4 | Main | Bathroom | 7.74 | 5.31 | 3 Pc Bath |
| Room 5 | Main | Bathroom | 4.99 | 11.97 | 4 Pc Ensuite, Combined w/Primary, Combined w/Laundry |
| Room 6 | Second | Bedroom | 10.66 | 10.07 | |
| Room 7 | Second | Kitchen | 9.41 | 15.38 | Open Concept, Combined w/Living, Stainless Steel Appl |
| Room 8 | Second | Family Ro | 16.24 | 10.14 | Overlooks Backyard, W/O To Deck, Overlook Water |
| Room 9 | Second | Bathroom | 9.97 | 4.99 | 4 Pc Bath |
| Room 10 | Second | Living Ro | 13.91 | 18.89 | Electric Fireplace, Combined w/Kitchen |
| Washroom Type | No. of Pieces | Level |
| Washroom Type 1 | 4 | Main |
| Washroom Type 2 | 4 | Main |
| Washroom Type 3 | 3 | Second |
| Washroom Type 4 | 0 | |
| Washroom Type 5 | 0 | |
| Washroom Type 6 | 4 | Main |
| Washroom Type 7 | 4 | Main |
| Washroom Type 8 | 3 | Second |
| Washroom Type 9 | 0 | |
| Washroom Type 10 | 0 |
| Total Area: | 0.00 |
| Property Type: | Detached |
| Style: | 2-Storey |
| Exterior: | Vinyl Siding |
| Garage Type: | Detached |
| (Parking/)Drive: | Private |
| Drive Parking Spaces: | 10 |
| Park #1 | |
| Parking Type: | Private |
| Park #2 | |
| Parking Type: | Private |
| Pool: | None |
| Approximatly Square Footage: | 1100-1500 |
| Property Features: | Lake Access, Lake/Pond |
| CAC Included: | N |
| Water Included: | N |
| Cabel TV Included: | N |
| Common Elements Included: | N |
| Heat Included: | N |
| Parking Included: | N |
| Condo Tax Included: | N |
| Building Insurance Included: | N |
| Fireplace/Stove: | Y |
| Heat Type: | Baseboard |
| Central Air Conditioning: | Other |
| Central Vac: | N |
| Laundry Level: | Syste |
| Ensuite Laundry: | F |
| Sewers: | Septic |
$
%
Years
This calculator is for demonstration purposes only. Always consult a professional
financial advisor before making personal financial decisions.
| Although the information displayed is believed to be accurate, no warranties or representations are made of any kind. |
| ROYAL LEPAGE PERFORMANCE REALTY |
- Listing -1 of 0
|
|

Dir:
416-901-9881
Bus:
416-901-8881
Fax:
416-901-9881
| Book Showing | Email a Friend |
Jump To:
At a Glance:
| Type: | Freehold - Detached |
| Area: | Frontenac |
| Municipality: | Frontenac |
| Neighbourhood: | 47 - Frontenac South |
| Style: | 2-Storey |
| Lot Size: | x 238.00(Feet) |
| Approximate Age: | |
| Tax: | $2,788 |
| Maintenance Fee: | $0 |
| Beds: | 3 |
| Baths: | 3 |
| Garage: | 0 |
| Fireplace: | Y |
| Air Conditioning: | |
| Pool: | None |
Locatin Map:
Payment Calculator:

Contact Info
SOLTANIAN REAL ESTATE
Brokerage sharon@soltanianrealestate.com SOLTANIAN REAL ESTATE, Brokerage Independently owned and operated. 175 Willowdale Avenue #100, Toronto, Ontario M2N 4Y9 Office: 416-901-8881Fax: 416-901-9881Cell: 416-901-9881Office LocationFind us on map
Listing added to your favorite list
Looking for resale homes?

By agreeing to Terms of Use, you will have ability to search up to 305814 listings and access to richer information than found on REALTOR.ca through my website.

