$799,900
Available - For Sale
Listing ID: X11949087
195 Besserer Stre , Lower Town - Sandy Hill, K1N 0B6, Ottawa
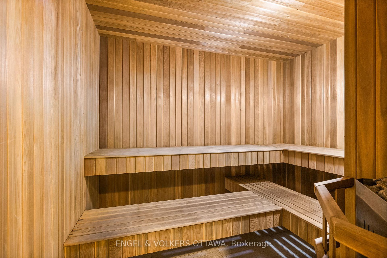
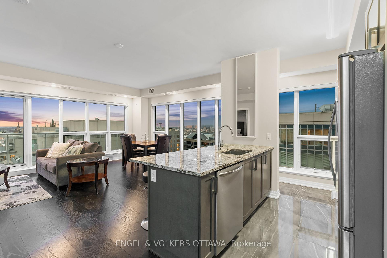
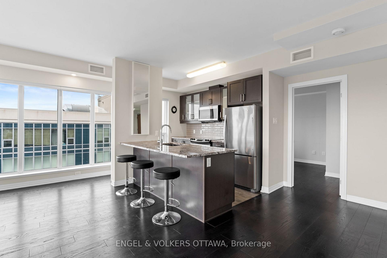
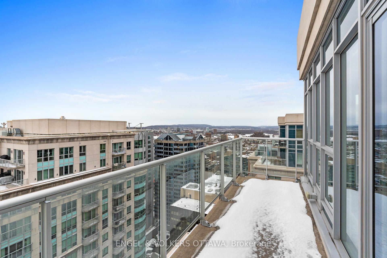
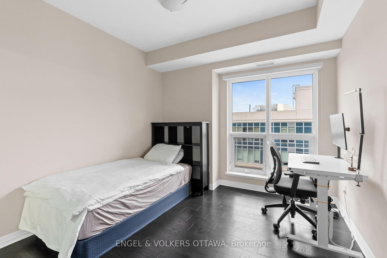
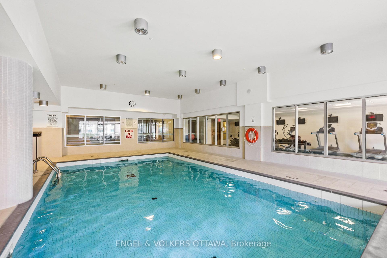
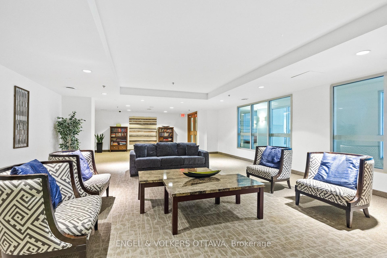
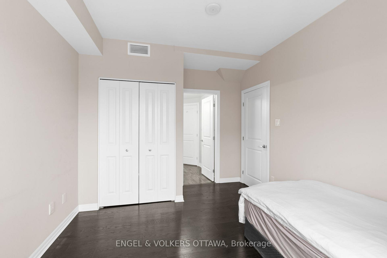
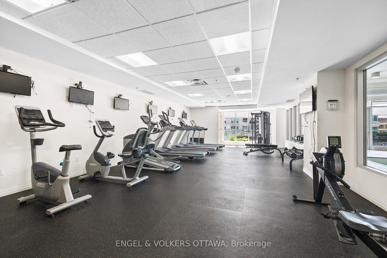
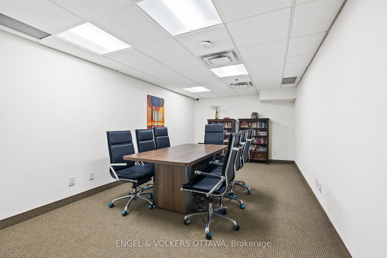
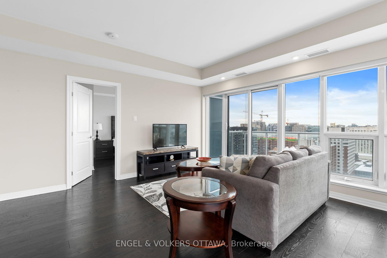
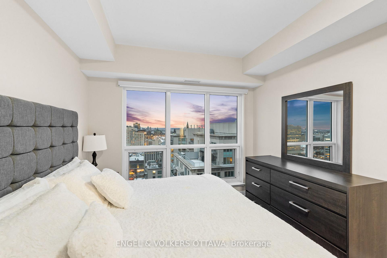
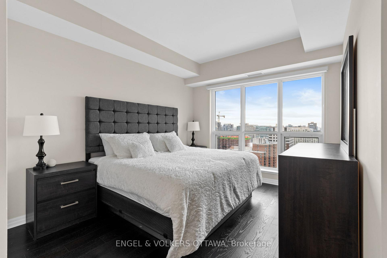
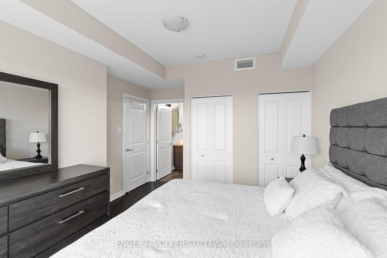
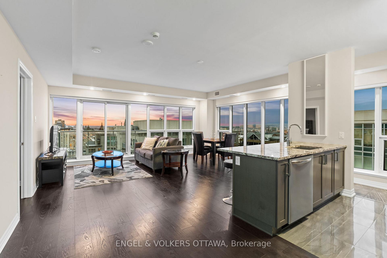
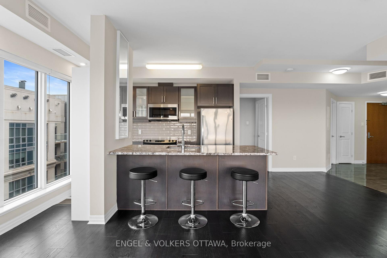
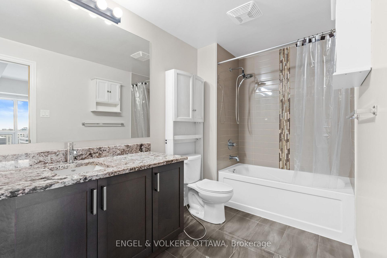
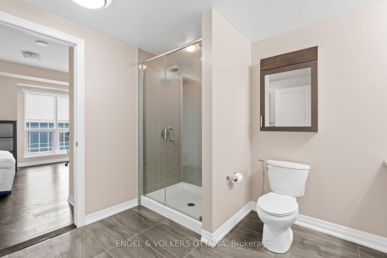
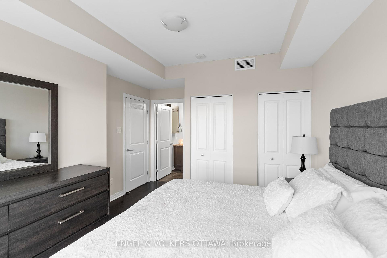
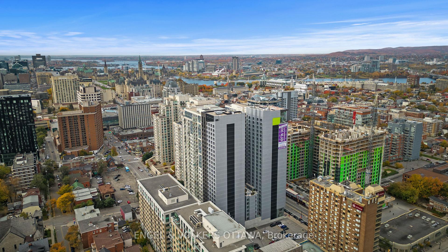
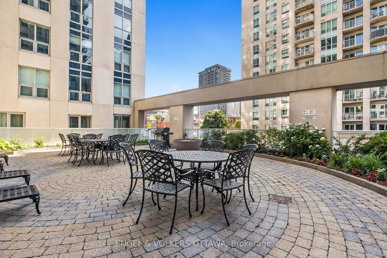
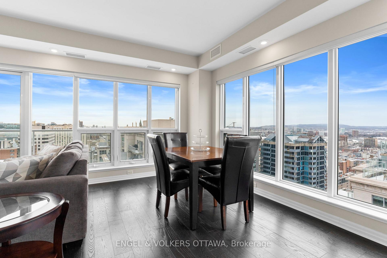
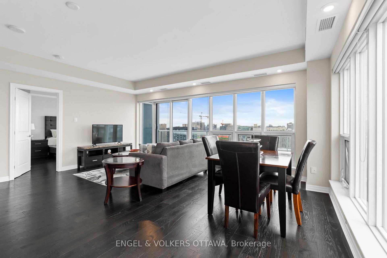
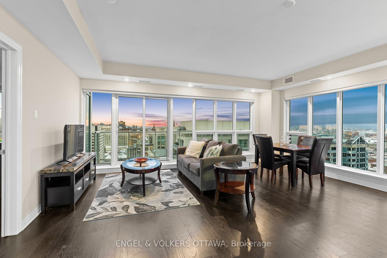
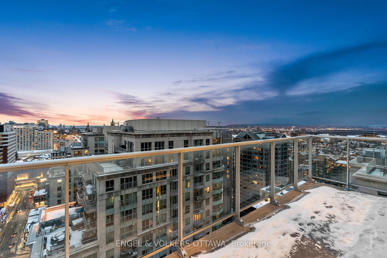
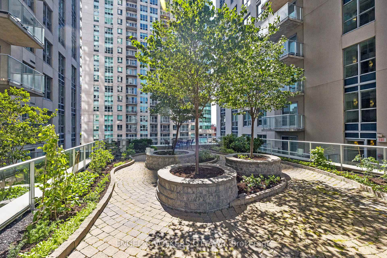
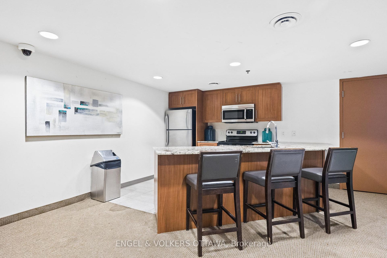
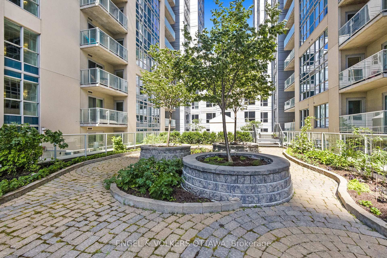
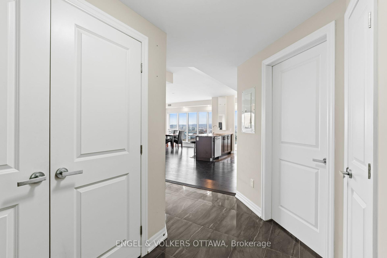
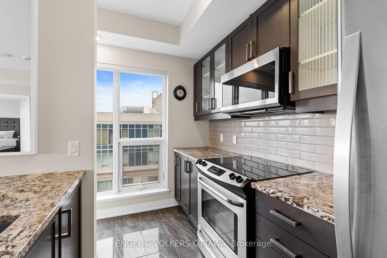
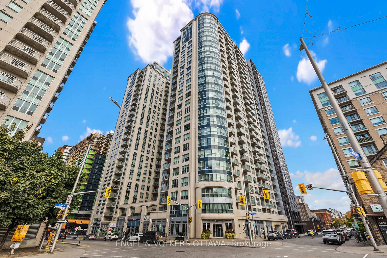
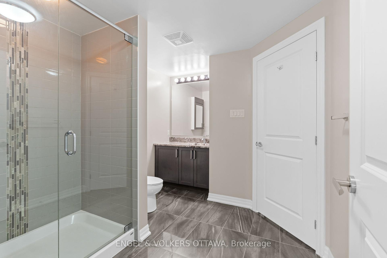
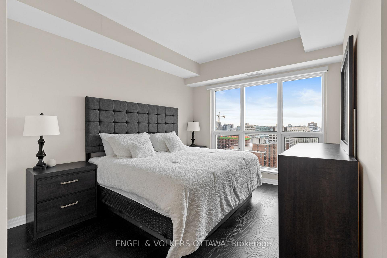

































| Welcome to Unit #2806 at 195 Besserer Street, an upscale 2-bedroom, 2-bathroom condo perched high above the heart of Ottawas vibrant downtown. Boasting floor-to-ceiling windows and northwest exposure, this 28th-floor residence offers one of the rarest, breathtaking panoramic views of the city skyline and a unique vantage point to view the Canada Day fireworks show. The open-concept living area features rich hardwood floors, a sleek kitchen with granite countertops, stainless steel appliances, and a large island, ideal for both casual dining and entertaining. Step out onto the spacious private balcony to take in dazzling sunsets and the sparkling city lights at night. A sun-filled primary suite provides a serene retreat with ample closet space and a modern ensuite bathroom, while the second bedroom has direct access to an additional full bath, ideal for guests or a home office. In-suite laundry, two underground parking spaces, and a storage locker enhance the convenience of downtown condo living. Ideally located just steps from the ByWard Market, Rideau Centre, the University of Ottawa, Parliament, and the LRT station, this unit places the best of the city - restaurants, boutiques, nightlife, and cultural attractions - right at your doorstep. Unit #2806 delivers turn-key urban living at its finest, with amenities such as an indoor swimming pool, gym, sauna, meeting room, party room, and outdoor courtyard. Dont miss your chance to experience downtown Ottawa from an unparalleled vantage point! |
| Price | $799,900 |
| Taxes: | $6917.00 |
| Occupancy: | Owner |
| Address: | 195 Besserer Stre , Lower Town - Sandy Hill, K1N 0B6, Ottawa |
| Postal Code: | K1N 0B6 |
| Province/State: | Ottawa |
| Directions/Cross Streets: | From Rideau St, turn onto King Edward Ave S, turn onto Daly Ave, turn at the 1st cross street onto C |
| Level/Floor | Room | Length(ft) | Width(ft) | Descriptions | |
| Room 1 | Main | Foyer | 6.46 | 5.38 | |
| Room 2 | Main | Kitchen | 18.99 | 8.95 | |
| Room 3 | Main | Living Ro | 11.32 | 14.1 | |
| Room 4 | Main | Dining Ro | 7.68 | 14.1 | |
| Room 5 | Main | Primary B | 11.22 | 14.69 | |
| Room 6 | Main | Bathroom | 11.25 | 5.94 | |
| Room 7 | Main | Bedroom 2 | 14.46 | 10 | |
| Room 8 | Main | Bathroom | 10.66 | 8.72 | |
| Room 9 | Main | Other | 18.96 | 5.94 |
| Washroom Type | No. of Pieces | Level |
| Washroom Type 1 | 3 | Main |
| Washroom Type 2 | 4 | Main |
| Washroom Type 3 | 0 | |
| Washroom Type 4 | 0 | |
| Washroom Type 5 | 0 |
| Total Area: | 0.00 |
| Washrooms: | 2 |
| Heat Type: | Forced Air |
| Central Air Conditioning: | Central Air |
| Elevator Lift: | True |
$
%
Years
This calculator is for demonstration purposes only. Always consult a professional
financial advisor before making personal financial decisions.
| Although the information displayed is believed to be accurate, no warranties or representations are made of any kind. |
| ENGEL & VOLKERS OTTAWA |
- Listing -1 of 0
|
|

Dir:
416-901-9881
Bus:
416-901-8881
Fax:
416-901-9881
| Virtual Tour | Book Showing | Email a Friend |
Jump To:
At a Glance:
| Type: | Com - Condo Apartment |
| Area: | Ottawa |
| Municipality: | Lower Town - Sandy Hill |
| Neighbourhood: | 4003 - Sandy Hill |
| Style: | Apartment |
| Lot Size: | x 0.00() |
| Approximate Age: | |
| Tax: | $6,917 |
| Maintenance Fee: | $871 |
| Beds: | 2 |
| Baths: | 2 |
| Garage: | 0 |
| Fireplace: | N |
| Air Conditioning: | |
| Pool: |
Locatin Map:
Payment Calculator:

Contact Info
SOLTANIAN REAL ESTATE
Brokerage sharon@soltanianrealestate.com SOLTANIAN REAL ESTATE, Brokerage Independently owned and operated. 175 Willowdale Avenue #100, Toronto, Ontario M2N 4Y9 Office: 416-901-8881Fax: 416-901-9881Cell: 416-901-9881Office LocationFind us on map
Listing added to your favorite list
Looking for resale homes?

By agreeing to Terms of Use, you will have ability to search up to 305814 listings and access to richer information than found on REALTOR.ca through my website.

