$3,400
Available - For Rent
Listing ID: W12091751
31 Brushwood Driv , Brampton, L6Y 6G6, Peel
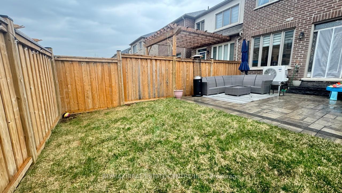
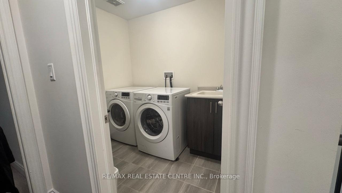
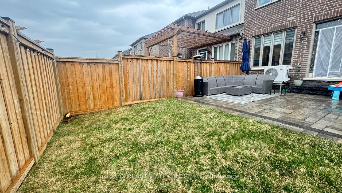
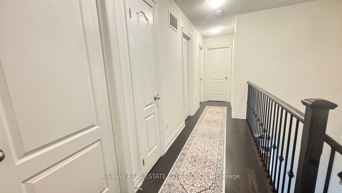
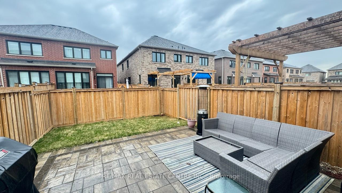
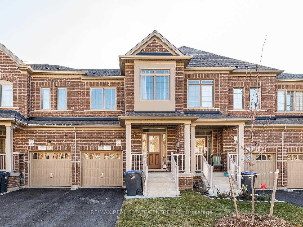
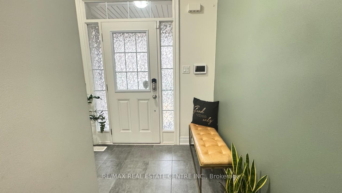
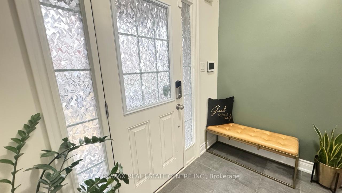
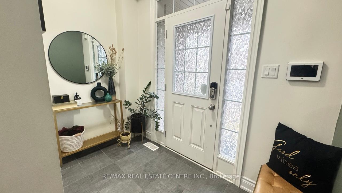
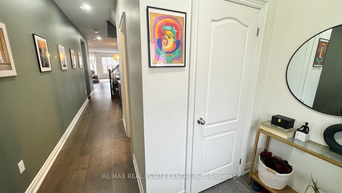
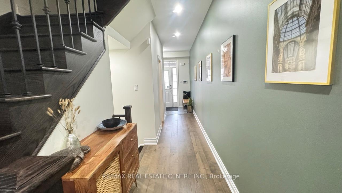
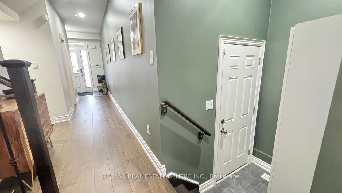
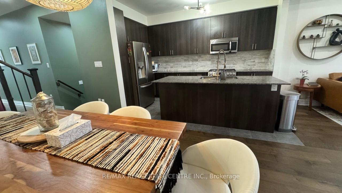

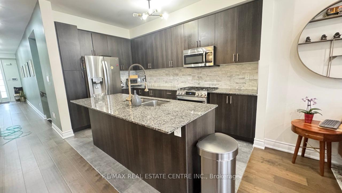
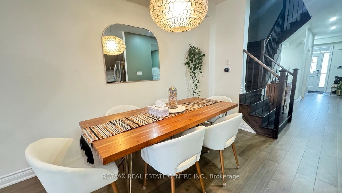
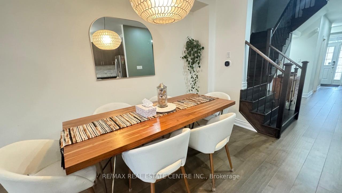
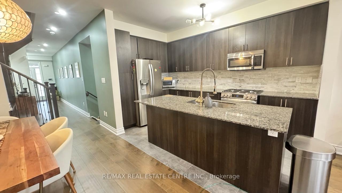
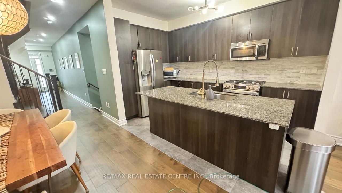
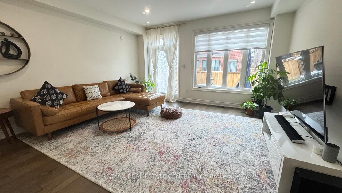
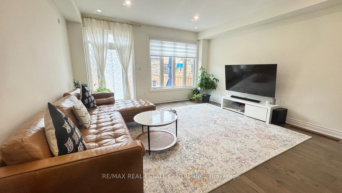
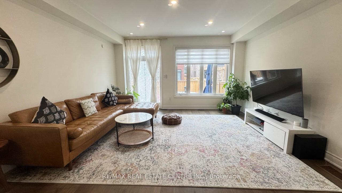
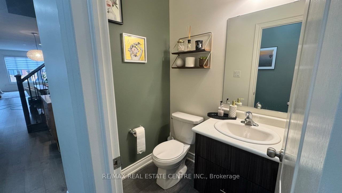
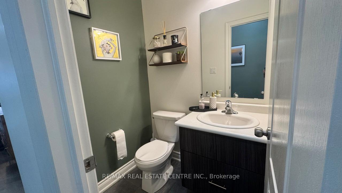
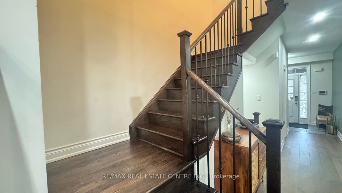
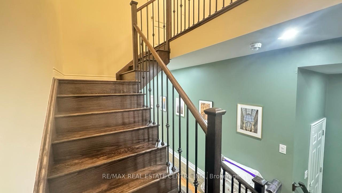
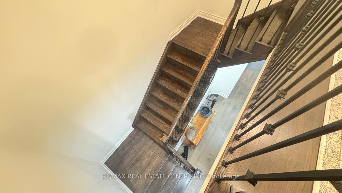
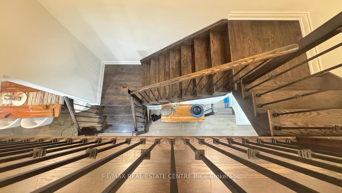
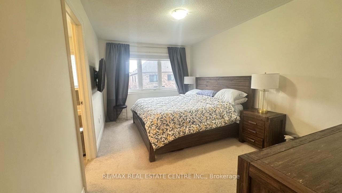
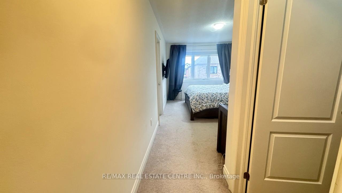
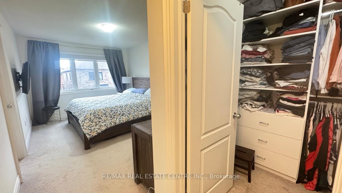
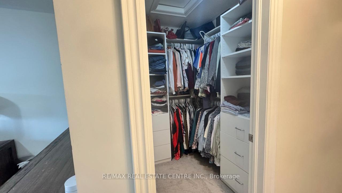
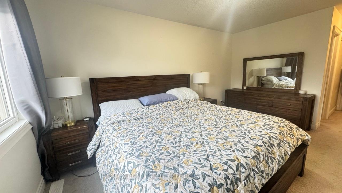
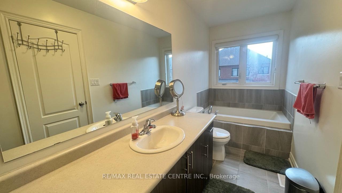
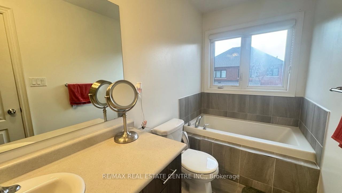
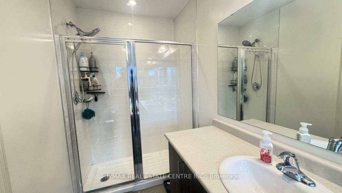
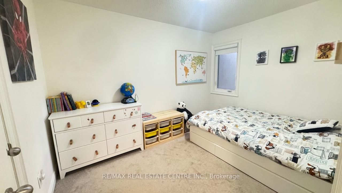
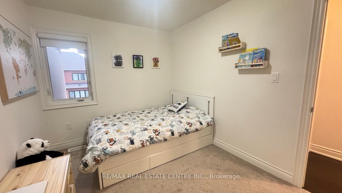
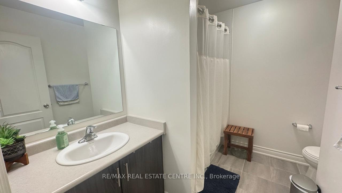
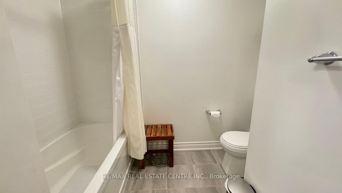
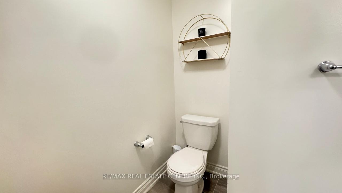
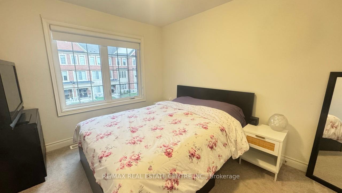
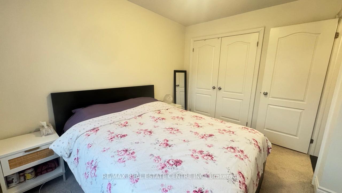
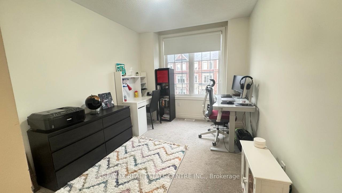
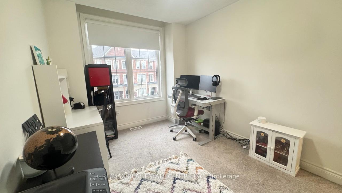
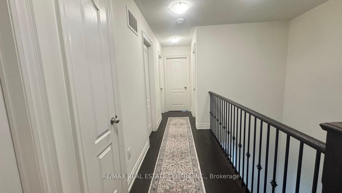
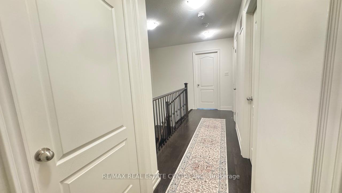
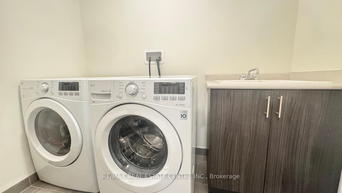
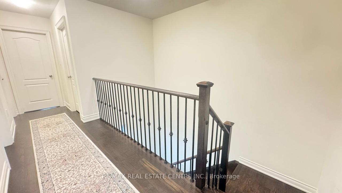

















































| Enjoy this beautifully built Great Gulf 4-bedroom, 3-washroom freehold townhouse is nowavailable for lease in one of Bramptons most sought-after neighbourhoods. Featuring a bright, open-concept layout with 9 ft ceilings on the main floor, this home offers spacious and functional living for families or professionals alike. Generously sized bedrooms providecomfort and privacy, while the convenience of second-floor laundry adds ease to daily routines.Ideally located close to major highways 401 and 407, top-rated schools, Lionhead Golf Club,banks, shopping, and all essential amenities. This stylish and well-maintained home is perfectfor families looking for quality, comfort, and convenience in a prime location. |
| Price | $3,400 |
| Taxes: | $0.00 |
| Occupancy: | Owner |
| Address: | 31 Brushwood Driv , Brampton, L6Y 6G6, Peel |
| Directions/Cross Streets: | Financial Dr and Mississauga Rd |
| Rooms: | 7 |
| Bedrooms: | 4 |
| Bedrooms +: | 0 |
| Family Room: | F |
| Basement: | Unfinished |
| Furnished: | Unfu |
| Level/Floor | Room | Length(ft) | Width(ft) | Descriptions | |
| Room 1 | Ground | Living Ro | 15.42 | 1.94 | Hardwood Floor, Window, Open Concept |
| Room 2 | Ground | Dining Ro | 8.17 | 14.73 | Hardwood Floor, Combined w/Kitchen, Open Concept |
| Room 3 | Ground | Kitchen | 8.5 | 13.09 | Ceramic Floor, Stainless Steel Appl, Granite Counters |
| Room 4 | Second | Primary B | 9.81 | 15.06 | Broadloom, Walk-In Closet(s), 5 Pc Ensuite |
| Room 5 | Second | Bedroom 2 | 8.5 | 11.12 | Broadloom, Closet, Window |
| Room 6 | Second | Bedroom 3 | 9.15 | 11.45 | Broadloom, Closet, Window |
| Room 7 | Second | Bedroom 4 | 8.17 | 10.79 | Broadloom, Closet, Window |
| Washroom Type | No. of Pieces | Level |
| Washroom Type 1 | 2 | Ground |
| Washroom Type 2 | 4 | |
| Washroom Type 3 | 5 | Second |
| Washroom Type 4 | 0 | |
| Washroom Type 5 | 0 |
| Total Area: | 0.00 |
| Approximatly Age: | 6-15 |
| Property Type: | Att/Row/Townhouse |
| Style: | 2-Storey |
| Exterior: | Brick |
| Garage Type: | Built-In |
| (Parking/)Drive: | Private |
| Drive Parking Spaces: | 2 |
| Park #1 | |
| Parking Type: | Private |
| Park #2 | |
| Parking Type: | Private |
| Pool: | None |
| Laundry Access: | In-Suite Laun |
| Approximatly Age: | 6-15 |
| Approximatly Square Footage: | 1500-2000 |
| CAC Included: | Y |
| Water Included: | N |
| Cabel TV Included: | N |
| Common Elements Included: | N |
| Heat Included: | N |
| Parking Included: | Y |
| Condo Tax Included: | N |
| Building Insurance Included: | N |
| Fireplace/Stove: | N |
| Heat Type: | Forced Air |
| Central Air Conditioning: | Central Air |
| Central Vac: | N |
| Laundry Level: | Syste |
| Ensuite Laundry: | F |
| Sewers: | Sewer |
| Although the information displayed is believed to be accurate, no warranties or representations are made of any kind. |
| RE/MAX REAL ESTATE CENTRE INC. |
- Listing -1 of 0
|
|

Dir:
416-901-9881
Bus:
416-901-8881
Fax:
416-901-9881
| Book Showing | Email a Friend |
Jump To:
At a Glance:
| Type: | Freehold - Att/Row/Townhouse |
| Area: | Peel |
| Municipality: | Brampton |
| Neighbourhood: | Bram West |
| Style: | 2-Storey |
| Lot Size: | x 109.91(Feet) |
| Approximate Age: | 6-15 |
| Tax: | $0 |
| Maintenance Fee: | $0 |
| Beds: | 4 |
| Baths: | 3 |
| Garage: | 0 |
| Fireplace: | N |
| Air Conditioning: | |
| Pool: | None |
Locatin Map:

Contact Info
SOLTANIAN REAL ESTATE
Brokerage sharon@soltanianrealestate.com SOLTANIAN REAL ESTATE, Brokerage Independently owned and operated. 175 Willowdale Avenue #100, Toronto, Ontario M2N 4Y9 Office: 416-901-8881Fax: 416-901-9881Cell: 416-901-9881Office LocationFind us on map
Listing added to your favorite list
Looking for resale homes?

By agreeing to Terms of Use, you will have ability to search up to 305814 listings and access to richer information than found on REALTOR.ca through my website.

