$1,225,000
Available - For Sale
Listing ID: X12090523
660 CONTINENTAL Aven , Kanata, K2V 0R2, Ottawa
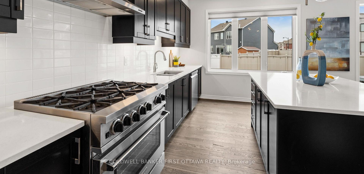
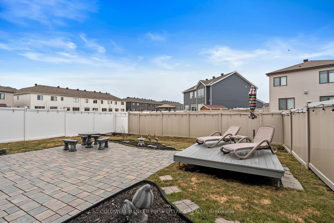
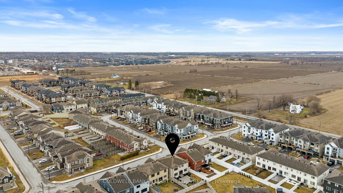
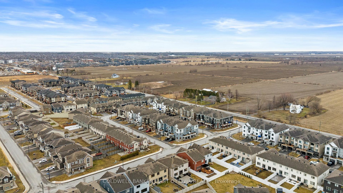
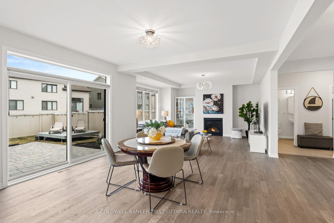
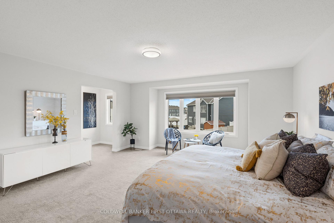
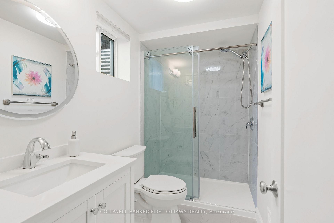
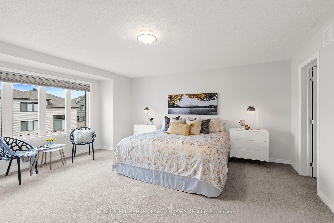
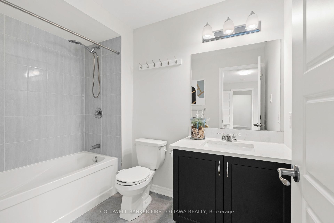
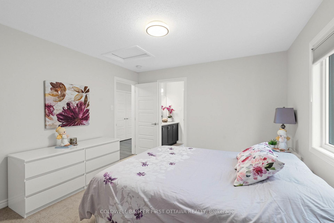
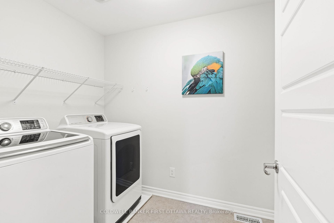
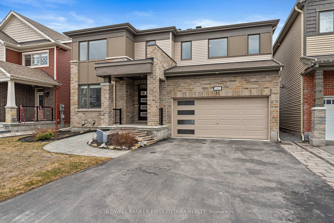
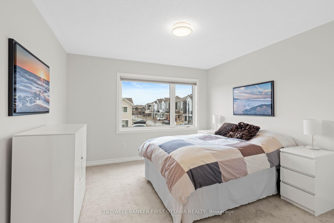
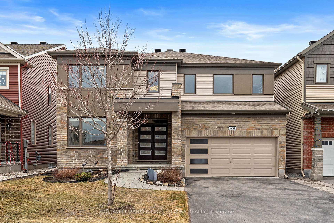
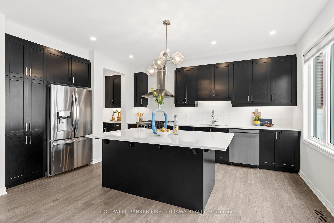
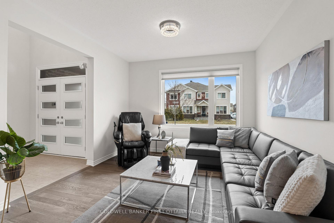
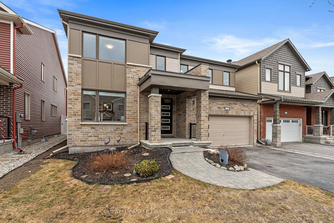
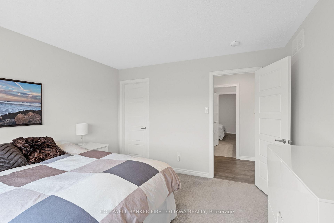
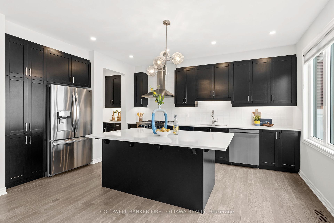
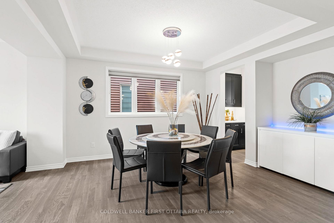
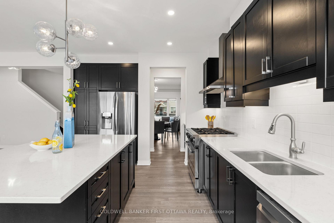
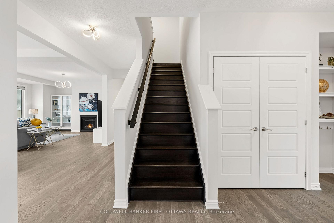
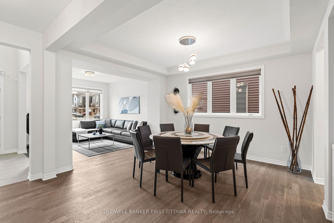
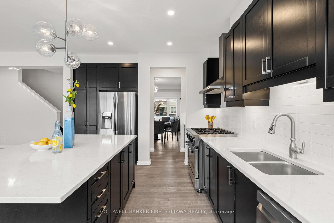
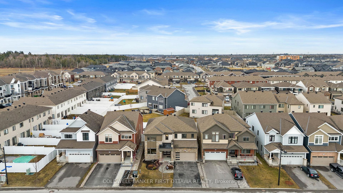
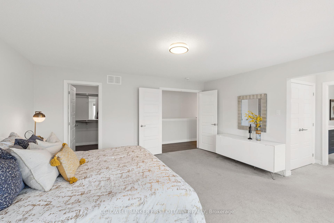
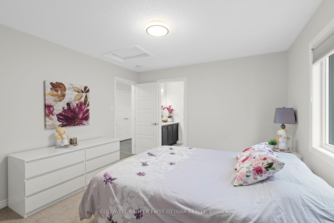
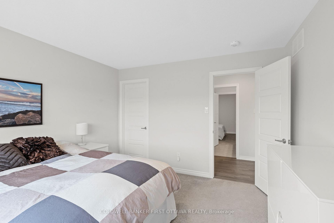
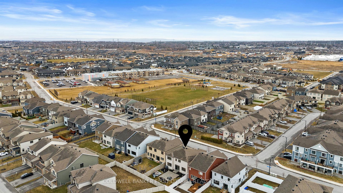
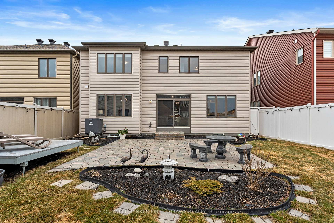
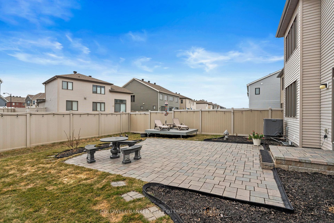
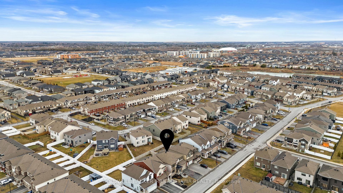
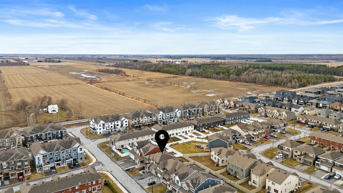
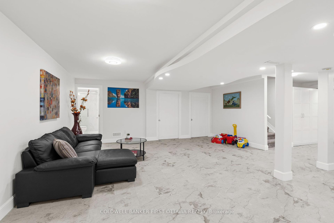
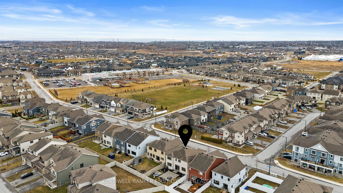
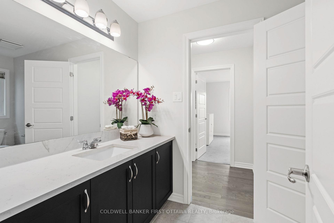
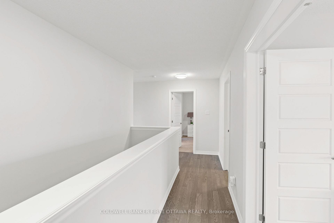
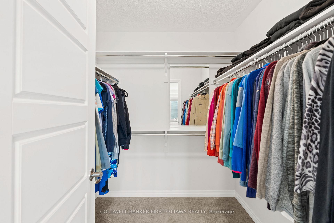
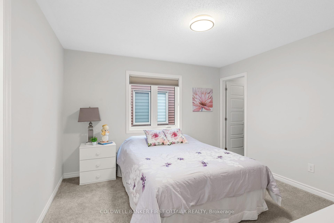
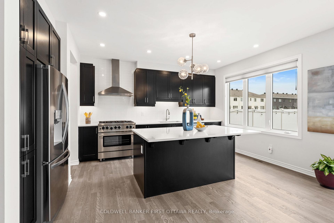
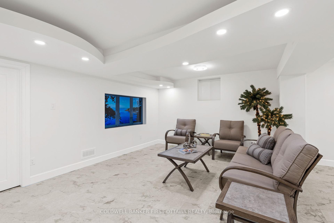
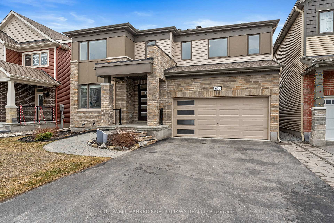
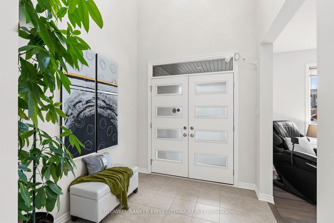
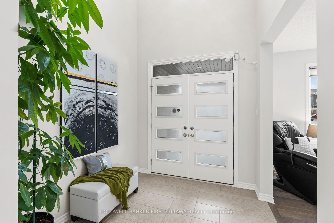
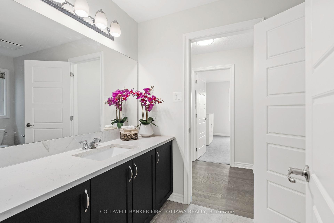
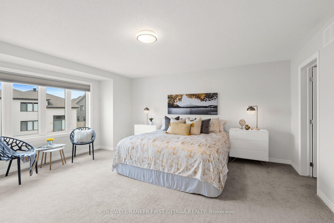

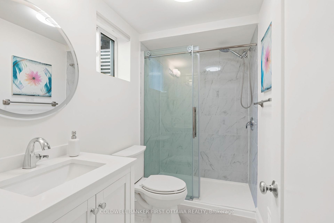
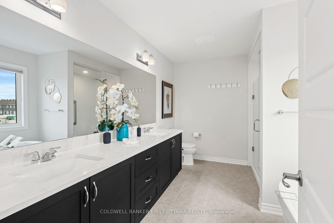

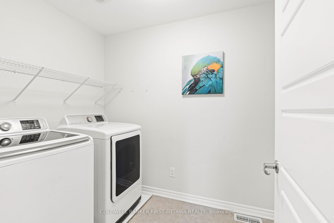
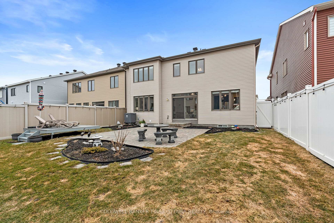
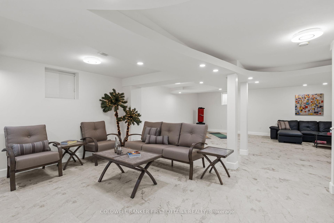
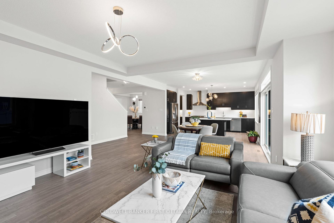
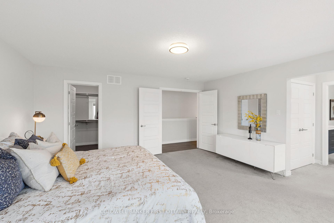
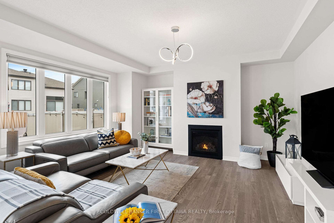
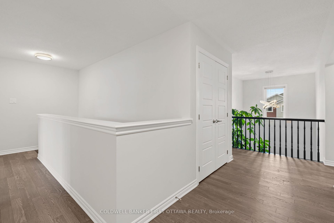
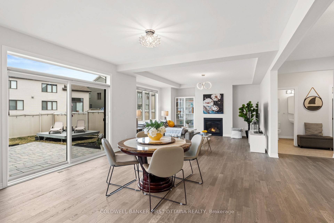
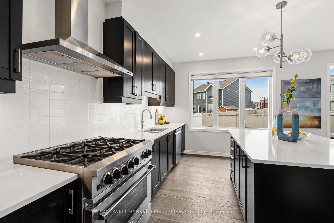
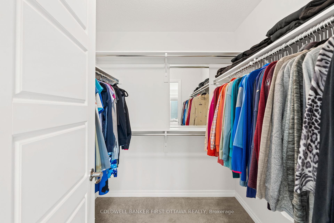
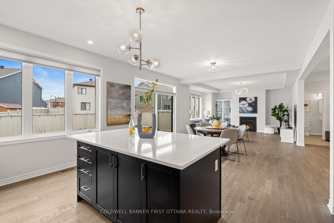
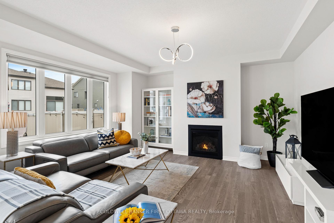
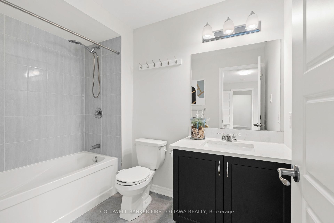
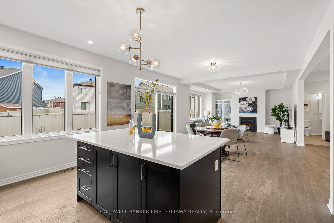
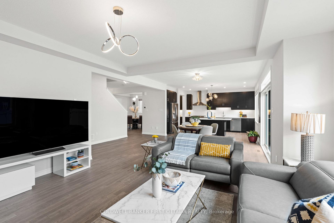
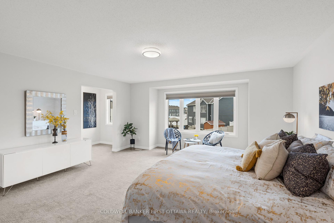
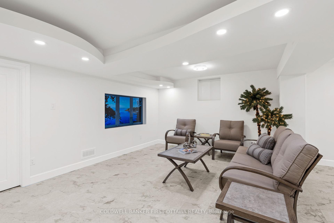
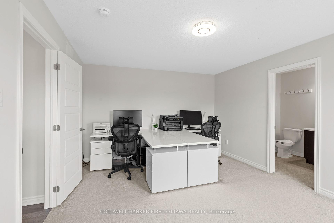
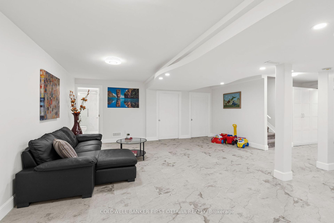
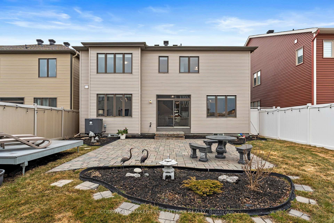
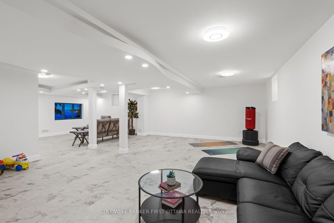
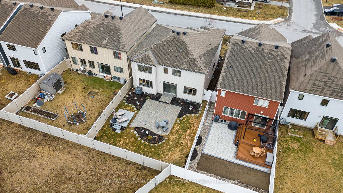
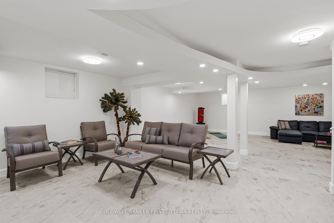
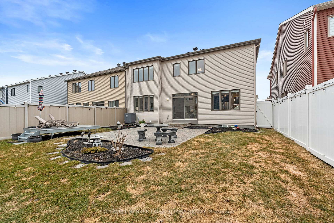
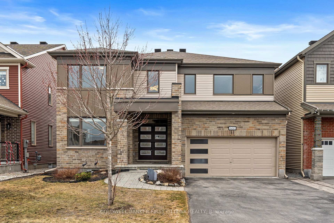
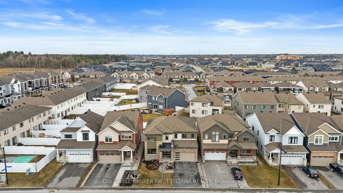
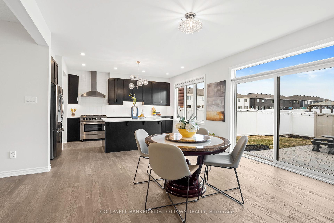
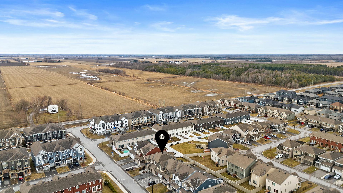
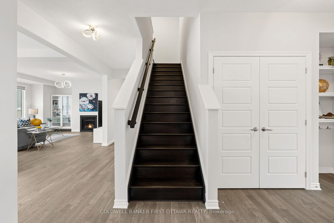
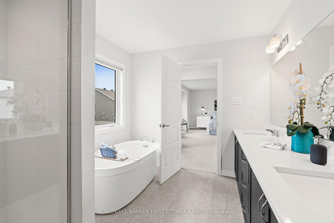
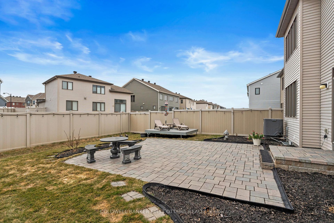
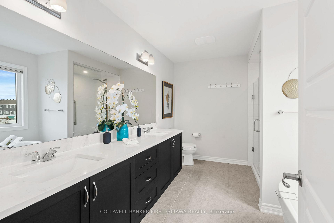
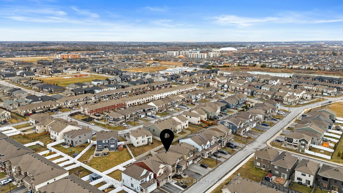
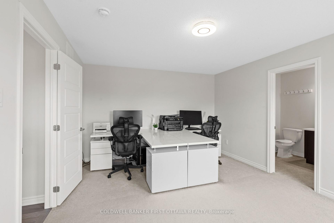
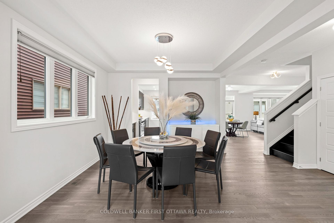
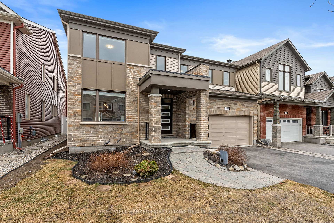
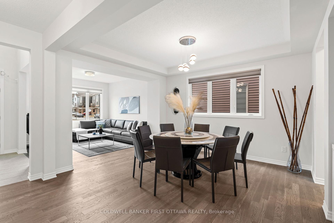
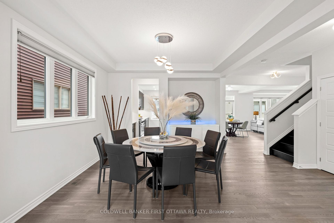
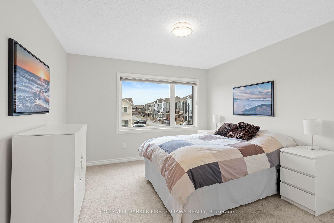

























































































| Nestled in the desirable Blackstone neighborhood of Kanata South, this exquisite 2020-built home offers 3,820 sq. ft. of meticulously designed living space, including a fully finished basement (City-approved with 750 sq. ft. and three storage rooms), all situated on an expansive 46 x 112 lot for ultimate privacy and outdoor enjoyment coupled with interlock in the front and backyard areas. Boasting a prime location within walking distance to top schools, parks, shopping, and transit, this residence features 4 spacious bedrooms with walk-in closets, 5 elegant bathrooms with granite counters, and a chef-inspired kitchen with high-end appliances, granite counters, and an oversized island. Luxury details abound, including solid marble front steps, an interlock paver driveway, a grand backyard patio (City-approved for optimal landscaping), hardwood flooring, ceramic tile accents, oversized windows flooding the home with natural light, and upgraded lighting throughout. Additional highlights include central air conditioning, a central vac rough-in, Hunter Douglas blinds (with lifetime warranty), a Jack & Jill bathroom with a lighted exhaust fan, a laundry room with custom storage, and a finished basement with designer curved ceilings and an included large TV. With its perfect blend of sophistication, functionality, and prime location, this home is a rare opportunity in Kanata South. |
| Price | $1,225,000 |
| Taxes: | $7453.00 |
| Occupancy: | Owner |
| Address: | 660 CONTINENTAL Aven , Kanata, K2V 0R2, Ottawa |
| Lot Size: | 14.05 x 112.00 (Feet) |
| Directions/Cross Streets: | Eagleson to Fernbank, Right onto Rouncey, Left onto Rubicon, Right onto Continental Avenue. |
| Rooms: | 19 |
| Rooms +: | 2 |
| Bedrooms: | 4 |
| Bedrooms +: | 0 |
| Family Room: | T |
| Basement: | Partially Fi |
| Level/Floor | Room | Length(ft) | Width(ft) | Descriptions | |
| Room 1 | Ground | Living Ro | 11.51 | 11.32 | |
| Room 2 | Ground | Foyer | |||
| Room 3 | Ground | Dining Ro | 12 | 12.99 | |
| Room 4 | Ground | Kitchen | 12 | 16.33 | |
| Room 5 | Ground | Breakfast | 10.5 | 14.01 | |
| Room 6 | Ground | Great Roo | 16.01 | 14.01 | |
| Room 7 | Ground | Mud Room | |||
| Room 8 | Second | Bedroom | 16.01 | 14.99 | |
| Room 9 | Second | Bedroom 2 | 11.51 | 12 | |
| Room 10 | Second | Bedroom 3 | 11.51 | 12 | |
| Room 11 | Second | Bedroom 4 | 12.5 | 15.09 | |
| Room 12 | Second | Laundry | |||
| Room 13 | Basement |
| Washroom Type | No. of Pieces | Level |
| Washroom Type 1 | 2 | Ground |
| Washroom Type 2 | 3 | Second |
| Washroom Type 3 | 4 | Second |
| Washroom Type 4 | 3 | Basement |
| Washroom Type 5 | 0 | |
| Washroom Type 6 | 2 | Ground |
| Washroom Type 7 | 3 | Second |
| Washroom Type 8 | 4 | Second |
| Washroom Type 9 | 3 | Basement |
| Washroom Type 10 | 0 |
| Total Area: | 0.00 |
| Property Type: | Detached |
| Style: | 2-Storey |
| Exterior: | Stone, Other |
| Garage Type: | Attached |
| (Parking/)Drive: | Inside Ent |
| Drive Parking Spaces: | 4 |
| Park #1 | |
| Parking Type: | Inside Ent |
| Park #2 | |
| Parking Type: | Inside Ent |
| Pool: | None |
| Approximatly Square Footage: | 3000-3500 |
| Property Features: | Public Trans, Park |
| CAC Included: | N |
| Water Included: | N |
| Cabel TV Included: | N |
| Common Elements Included: | N |
| Heat Included: | N |
| Parking Included: | N |
| Condo Tax Included: | N |
| Building Insurance Included: | N |
| Fireplace/Stove: | Y |
| Heat Type: | Forced Air |
| Central Air Conditioning: | Central Air |
| Central Vac: | N |
| Laundry Level: | Syste |
| Ensuite Laundry: | F |
| Sewers: | Sewer |
$
%
Years
This calculator is for demonstration purposes only. Always consult a professional
financial advisor before making personal financial decisions.
| Although the information displayed is believed to be accurate, no warranties or representations are made of any kind. |
| COLDWELL BANKER FIRST OTTAWA REALTY |
- Listing -1 of 0
|
|

Dir:
0
| Book Showing | Email a Friend |
Jump To:
At a Glance:
| Type: | Freehold - Detached |
| Area: | Ottawa |
| Municipality: | Kanata |
| Neighbourhood: | 9010 - Kanata - Emerald Meadows/Trailwest |
| Style: | 2-Storey |
| Lot Size: | 14.05 x 112.00(Feet) |
| Approximate Age: | |
| Tax: | $7,453 |
| Maintenance Fee: | $0 |
| Beds: | 4 |
| Baths: | 5 |
| Garage: | 0 |
| Fireplace: | Y |
| Air Conditioning: | |
| Pool: | None |
Locatin Map:
Payment Calculator:

Contact Info
SOLTANIAN REAL ESTATE
Brokerage sharon@soltanianrealestate.com SOLTANIAN REAL ESTATE, Brokerage Independently owned and operated. 175 Willowdale Avenue #100, Toronto, Ontario M2N 4Y9 Office: 416-901-8881Fax: 416-901-9881Cell: 416-901-9881Office LocationFind us on map
Listing added to your favorite list
Looking for resale homes?

By agreeing to Terms of Use, you will have ability to search up to 305814 listings and access to richer information than found on REALTOR.ca through my website.

